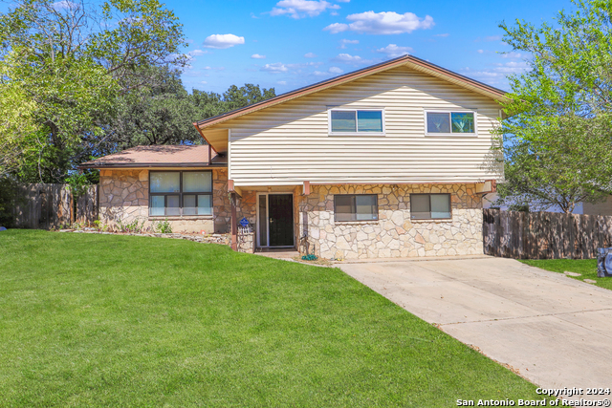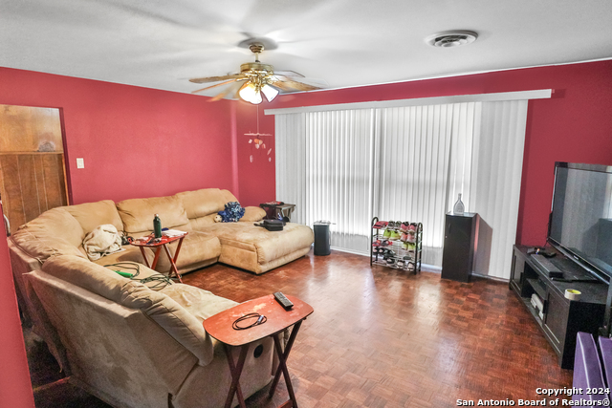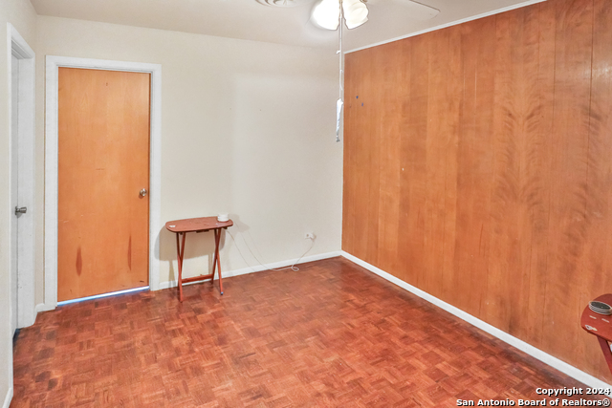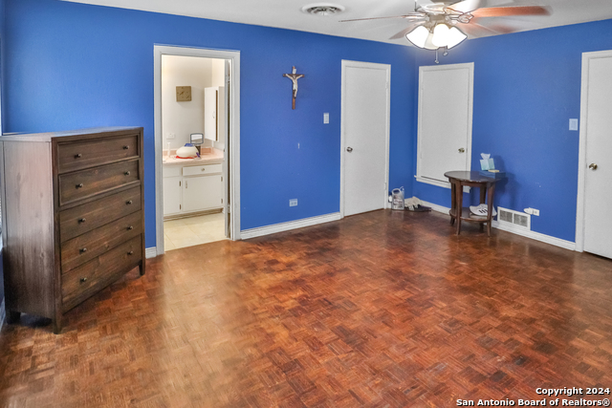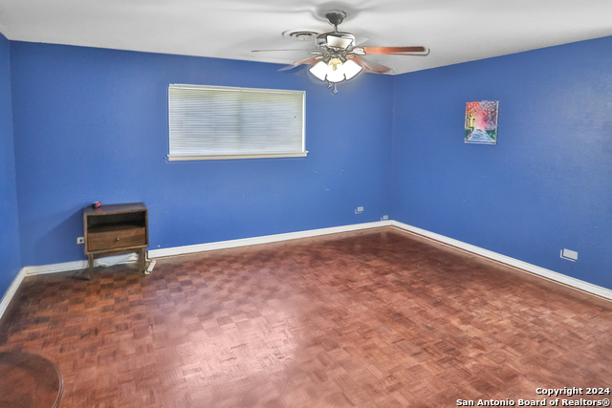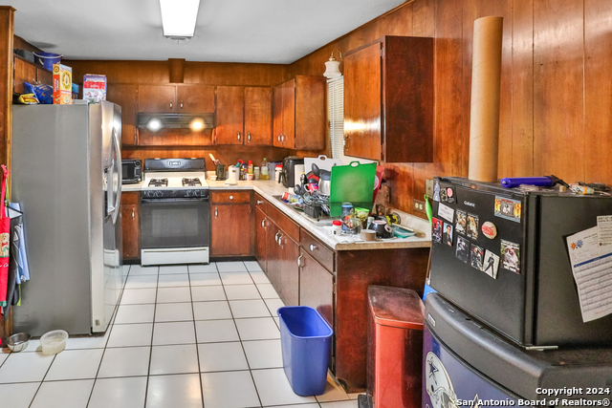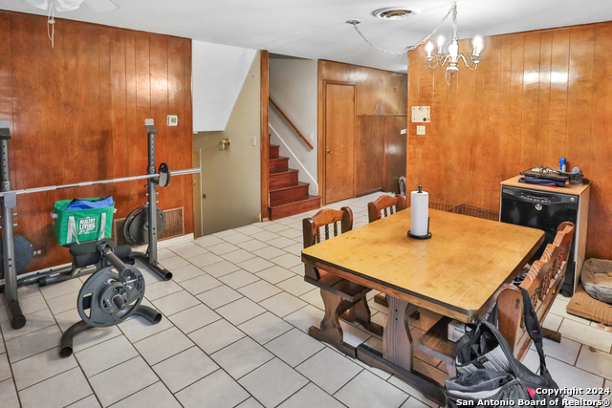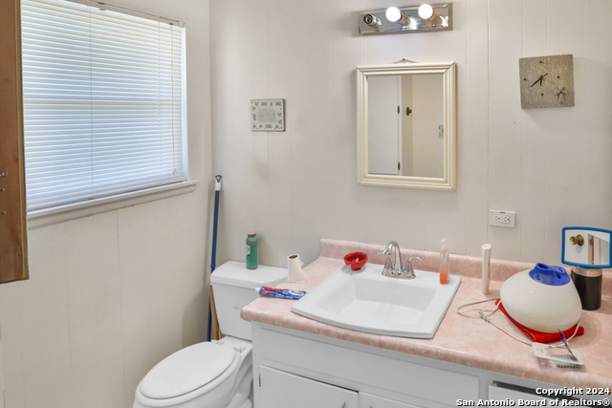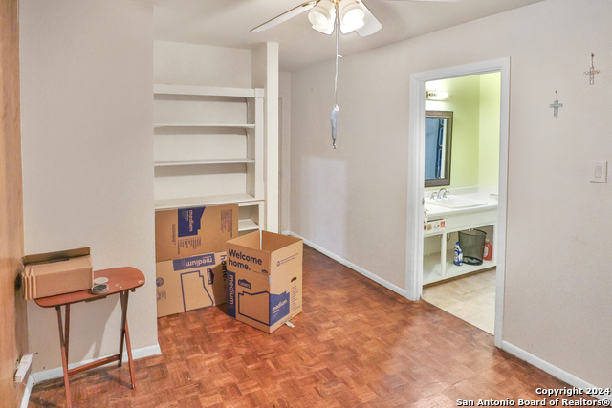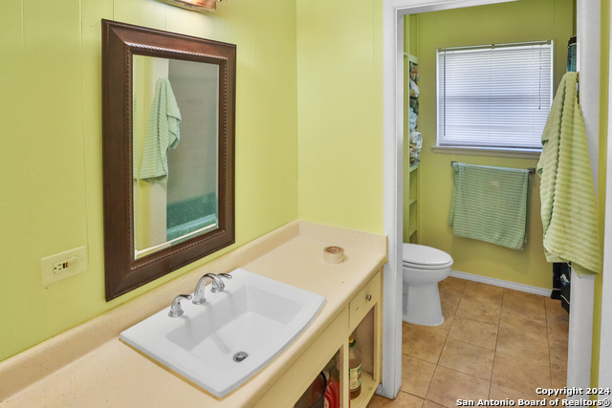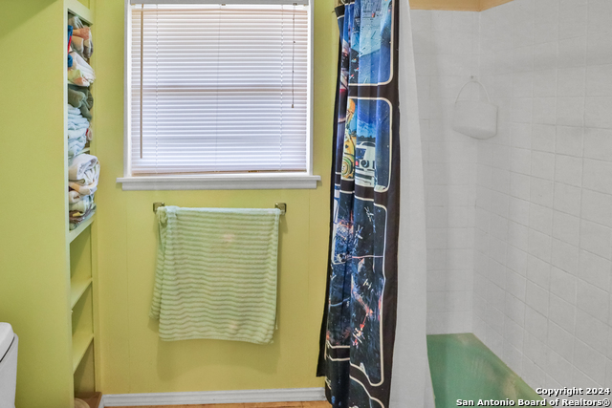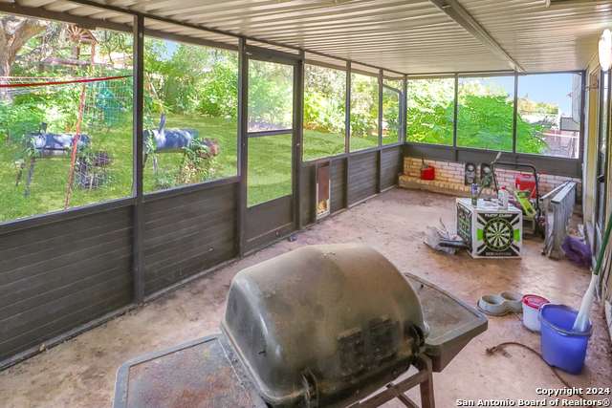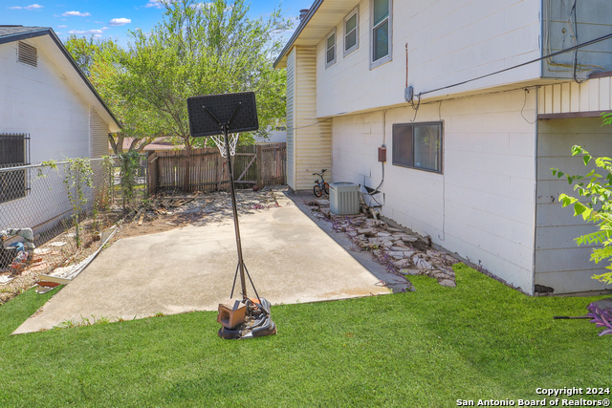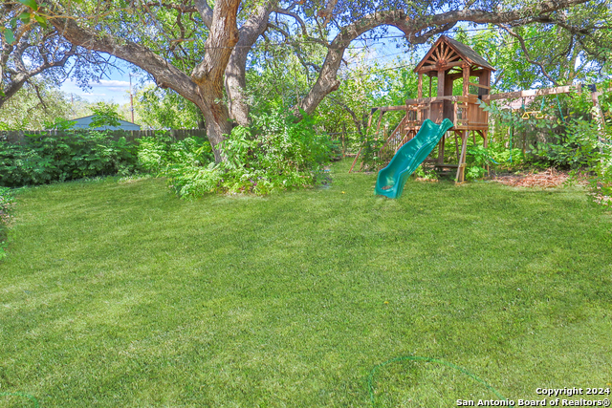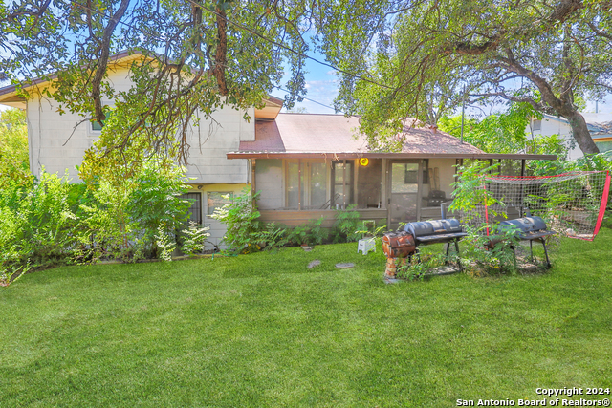6227 Wigwam Dr, San Antonio, TX 78238
Property Photos
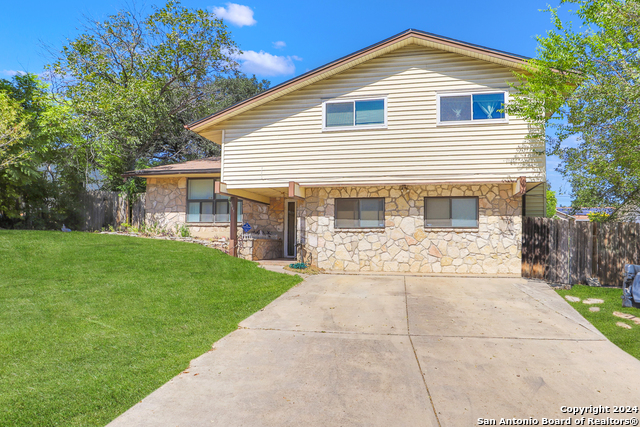
Would you like to sell your home before you purchase this one?
Priced at Only: $249,000
For more Information Call:
Address: 6227 Wigwam Dr, San Antonio, TX 78238
Property Location and Similar Properties
- MLS#: 1813009 ( Single Residential )
- Street Address: 6227 Wigwam Dr
- Viewed: 145
- Price: $249,000
- Price sqft: $87
- Waterfront: No
- Year Built: 1964
- Bldg sqft: 2874
- Bedrooms: 4
- Total Baths: 3
- Full Baths: 3
- Garage / Parking Spaces: 1
- Days On Market: 207
- Additional Information
- County: BEXAR
- City: San Antonio
- Zipcode: 78238
- Subdivision: Thunderbird Hills
- District: Northside
- Elementary School: Powell Lawrence
- Middle School: Ross Sul
- High School: Holmes Oliver W
- Provided by: eXp Realty
- Contact: Vanessa Gonzalez
- (888) 519-7431

- DMCA Notice
-
DescriptionWelcome to 6227 Wigwam, a well maintained residence featuring 4 bedrooms and 2 bathrooms. Upon entering, you'll find a bright living area leading to a modern kitchen. The open concept layout is perfect for family gatherings and hosting friends. The spacious master suite offers a relaxing retreat, and the private backyard is ideal for outdoor gatherings. This home is perfect for enjoying all that San Antonio has to offer. Don't miss out on this opportunity!
Payment Calculator
- Principal & Interest -
- Property Tax $
- Home Insurance $
- HOA Fees $
- Monthly -
Features
Building and Construction
- Apprx Age: 61
- Builder Name: Unknown
- Construction: Pre-Owned
- Exterior Features: Stone/Rock, Siding
- Floor: Linoleum, Parquet, Wood, Vinyl
- Foundation: Slab
- Kitchen Length: 10
- Other Structures: Shed(s), Storage
- Roof: Composition
- Source Sqft: Appsl Dist
Land Information
- Lot Improvements: Street Paved, Sidewalks
School Information
- Elementary School: Powell Lawrence
- High School: Holmes Oliver W
- Middle School: Ross Sul
- School District: Northside
Garage and Parking
- Garage Parking: None/Not Applicable
Eco-Communities
- Water/Sewer: Water System
Utilities
- Air Conditioning: One Central
- Fireplace: Living Room
- Heating Fuel: Electric
- Heating: Central
- Utility Supplier Elec: CPS
- Utility Supplier Gas: CPS
- Utility Supplier Grbge: CITY
- Utility Supplier Water: SAWS
- Window Coverings: All Remain
Amenities
- Neighborhood Amenities: None
Finance and Tax Information
- Days On Market: 184
- Home Owners Association Mandatory: None
- Total Tax: 6177
Other Features
- Block: 23
- Contract: Exclusive Right To Sell
- Instdir: Turn off of 410 onto wigwam dr. The house is on the left
- Interior Features: Two Living Area, Liv/Din Combo, Two Eating Areas, Utility Room Inside, Converted Garage, Cable TV Available, High Speed Internet
- Legal Desc Lot: 10
- Legal Description: NCB 15050 BLK 23 LOT 10
- Ph To Show: 2103164613
- Possession: Closing/Funding
- Style: Two Story
- Views: 145
Owner Information
- Owner Lrealreb: No

- Antonio Ramirez
- Premier Realty Group
- Mobile: 210.557.7546
- Mobile: 210.557.7546
- tonyramirezrealtorsa@gmail.com



