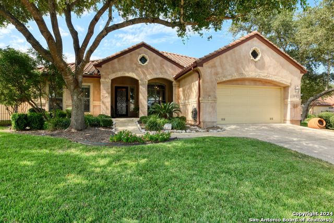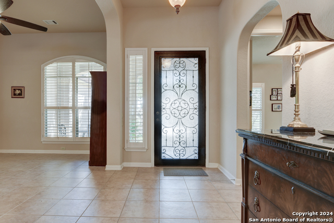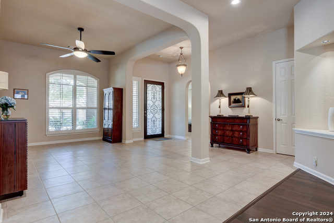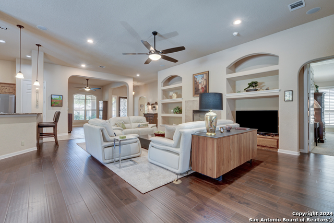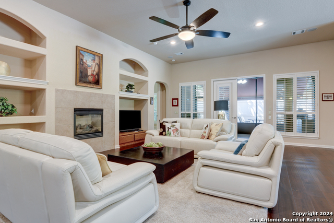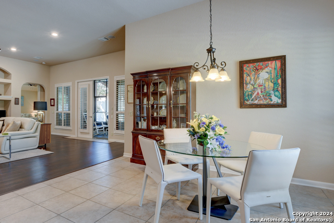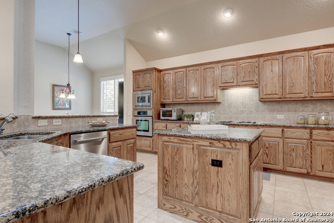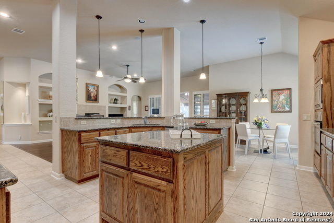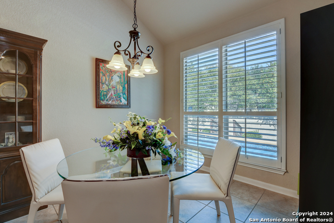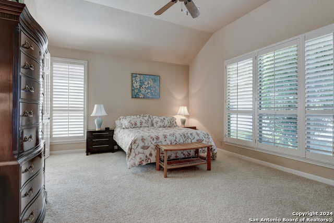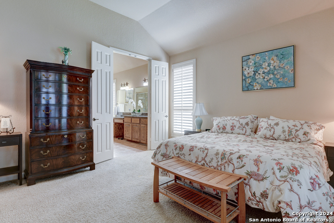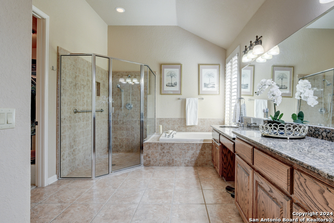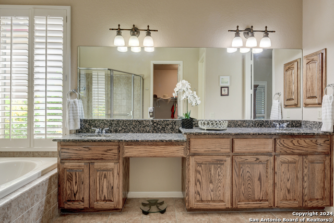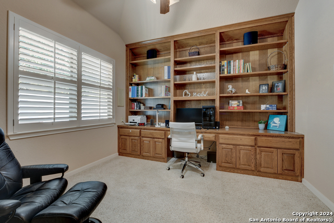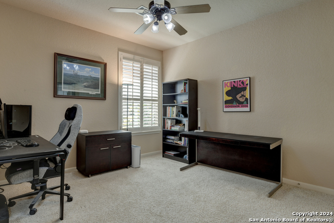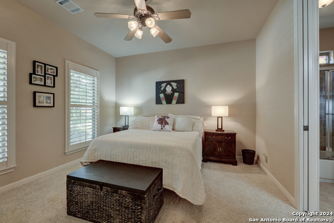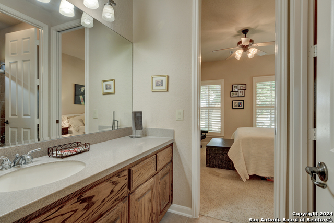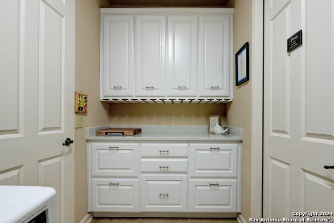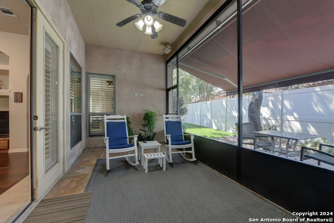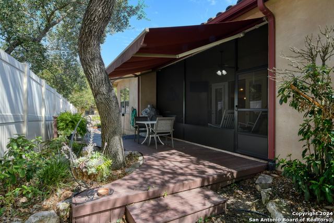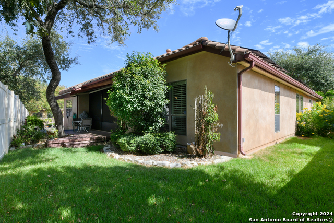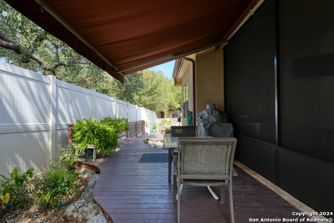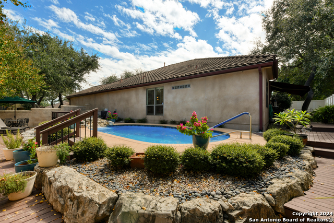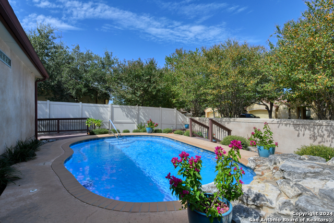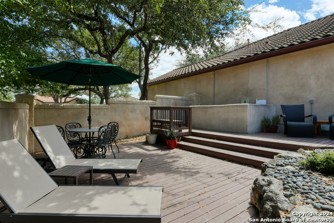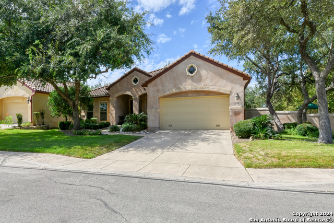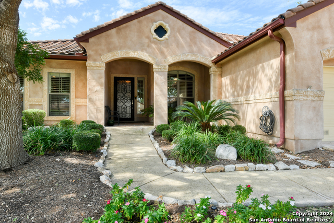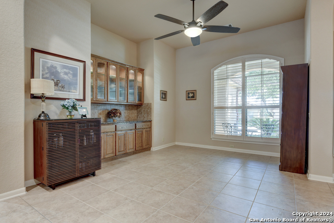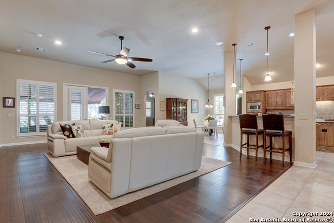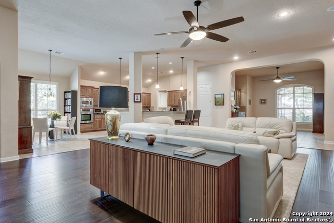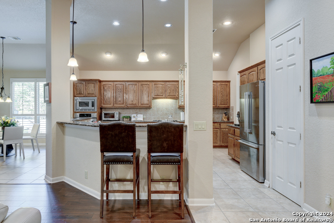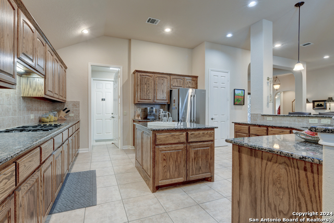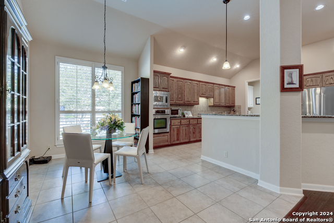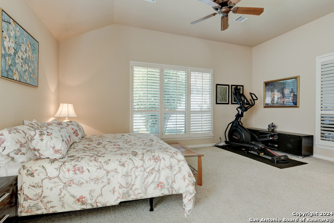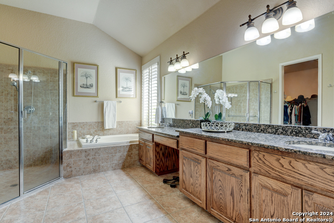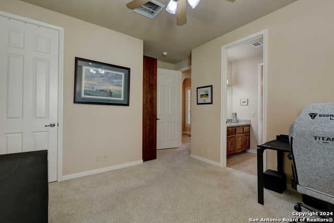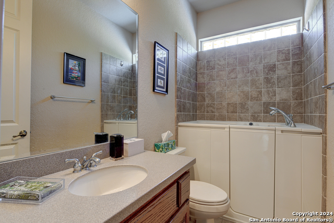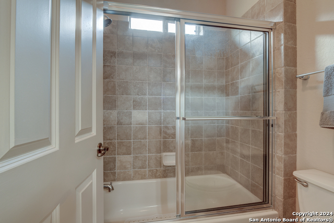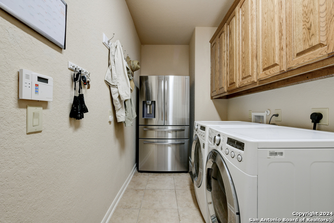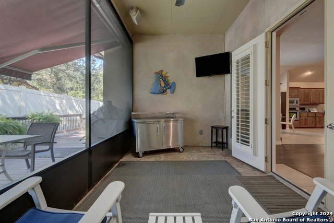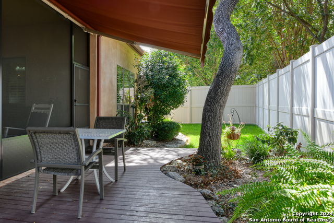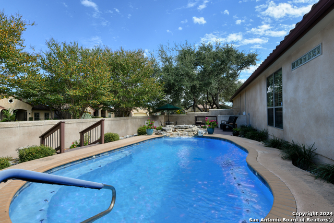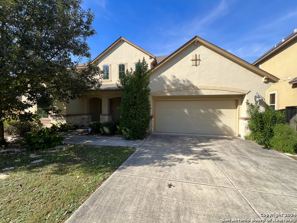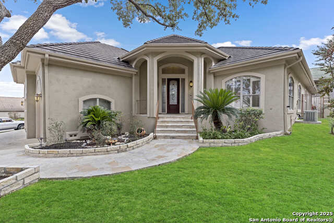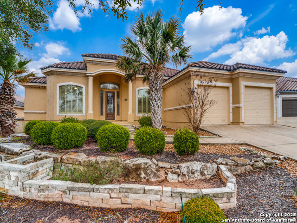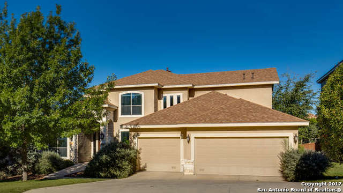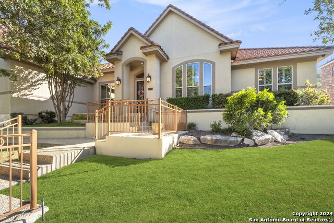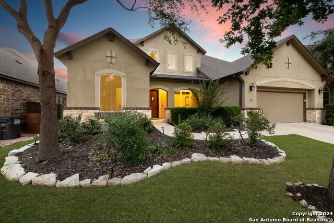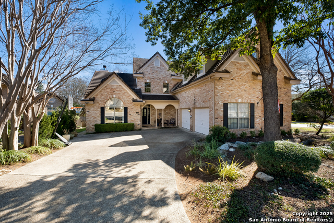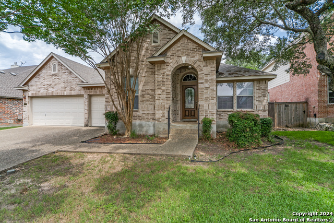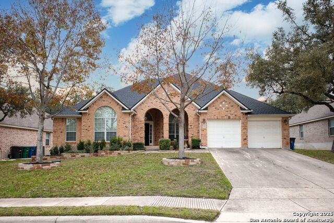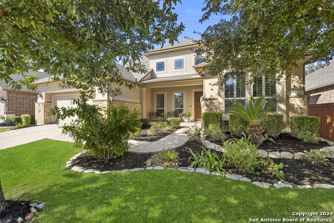3322 Medaris Ln, San Antonio, TX 78258
Property Photos
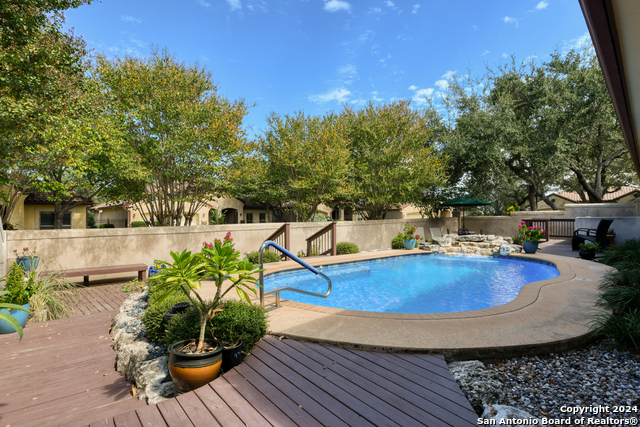
Would you like to sell your home before you purchase this one?
Priced at Only: $675,000
For more Information Call:
Address: 3322 Medaris Ln, San Antonio, TX 78258
Property Location and Similar Properties
- MLS#: 1812951 ( Single Residential )
- Street Address: 3322 Medaris Ln
- Viewed: 81
- Price: $675,000
- Price sqft: $243
- Waterfront: No
- Year Built: 2006
- Bldg sqft: 2776
- Bedrooms: 3
- Total Baths: 3
- Full Baths: 3
- Garage / Parking Spaces: 2
- Days On Market: 171
- Additional Information
- County: BEXAR
- City: San Antonio
- Zipcode: 78258
- Subdivision: Rogers Ranch
- District: Northside
- Elementary School: Blattman
- Middle School: Rawlinson
- High School: Clark
- Provided by: M. Stagers Realty Partners
- Contact: Melissa Stagers
- (210) 305-5665

- DMCA Notice
-
DescriptionStep into this stunning patio home, where luxury meets comfort in every detail, even offering a backyard oasis with an inground pool and waterfall! The recently installed solar panels will be a huge cost savings for the new buyer and they are owned! From the moment you arrive, the home's stucco exterior, matching tile roof, and mature landscaping create a charming first impression, while the cozy front porch invites you to sit and stay a while. As you enter through the striking front door, adorned with frosted glass and wrought iron accents, you'll be greeted by an open floor plan and high ceilings that enhance the spaciousness. The formal dining room, just off the entry, features a built in buffet and tile flooring, perfect for hosting dinner parties. To the left, a hallway leads to two secondary bedrooms, each thoughtfully designed with a Jack and Jill bathroom for convenience. The living room is the heart of the home, with recently updated rich hardwood floors, alcove shelves flanking the fireplace, and plantation shutters framing the windows that open onto the enclosed patio. Ceiling fans and plantation shutters can be found throughout, providing both style and comfort. The expansive island kitchen is a chef's dream, boasting granite countertops, stainless steel appliances, a gas cooktop, a built in oven, a microwave, and recessed lighting. Pendant lights above the breakfast bar add a touch of elegance, while the breakfast area floods with natural light thanks to its low hanging chandelier and oversized window. Retreat to the primary suite, where plantation shutters provide privacy, and the en suite bathroom offers a spa like experience with a walk in corner shower, soaking tub, and double vanity with dual sinks. The study is a perfect home office, featuring built in desks, shelves, and cabinets, with a full bathroom nearby, including a walk in Kohler spa/bath/shower. The laundry room is designed for functionality, with storage cabinets, and space for a second refrigerator, in addition to a butler pantry for all your storage needs. At the back of the floor plan, you will discover a screened in back porch, complete with a ceiling fan. Once outside relax on the wood deck beneath the shade of the retractable awning. The backyard is an oasis, featuring an inground pool with a waterfall, a jetted sitting bench, and a sun deck for lounging. Additional recent upgrades include a Rainbird irrigation controller with app control, HVAC system, and a water heater. Nestled in a beautiful, well maintained neighborhood, this home also offers the convenience of front yard lawn maintenance included in the HOA dues. With its prime location and luxurious features, this home is an absolute must see!
Payment Calculator
- Principal & Interest -
- Property Tax $
- Home Insurance $
- HOA Fees $
- Monthly -
Features
Building and Construction
- Apprx Age: 18
- Builder Name: Sitterle
- Construction: Pre-Owned
- Exterior Features: Stucco
- Floor: Carpeting, Ceramic Tile, Wood
- Foundation: Slab
- Kitchen Length: 17
- Roof: Tile
- Source Sqft: Appsl Dist
Land Information
- Lot Description: Corner, Zero Lot Line, Mature Trees (ext feat)
- Lot Improvements: Street Paved, Curbs, Sidewalks, Streetlights, Fire Hydrant w/in 500'
School Information
- Elementary School: Blattman
- High School: Clark
- Middle School: Rawlinson
- School District: Northside
Garage and Parking
- Garage Parking: Two Car Garage
Eco-Communities
- Energy Efficiency: Programmable Thermostat, Double Pane Windows
- Green Features: Drought Tolerant Plants, EF Irrigation Control, Enhanced Air Filtration, Solar Panels
- Water/Sewer: Water System, Sewer System, City
Utilities
- Air Conditioning: One Central
- Fireplace: One, Dining Room, Family Room, Primary Bedroom, Gas Logs Included, Gas, Kitchen, Heatilator, Glass/Enclosed Screen
- Heating Fuel: Natural Gas
- Heating: Central
- Recent Rehab: No
- Utility Supplier Elec: CPS
- Utility Supplier Gas: CPS
- Utility Supplier Grbge: CPS
- Utility Supplier Sewer: SAWS
- Utility Supplier Water: SAWS
- Window Coverings: All Remain
Amenities
- Neighborhood Amenities: Controlled Access, Pool, Tennis, Clubhouse, Park/Playground, Jogging Trails, Bike Trails, Basketball Court
Finance and Tax Information
- Days On Market: 153
- Home Owners Association Fee 2: 200.99
- Home Owners Association Fee 3: 338.21
- Home Owners Association Fee: 280.96
- Home Owners Association Frequency: Quarterly
- Home Owners Association Mandatory: Mandatory
- Home Owners Association Name: GARDENS ON POINT BLUFF
- Home Owners Association Name2: SHAVANO ROGERS RANCH POINT BLUFF
- Home Owners Association Name3: POINT BLUFF SWIM CLUB
- Home Owners Association Payment Frequency 2: Quarterly
- Home Owners Association Payment Frequency 3: Annually
- Total Tax: 14976.46
Rental Information
- Currently Being Leased: No
Other Features
- Accessibility: 2+ Access Exits, Doors w/Lever Handles, No Stairs, First Floor Bath, Full Bath/Bed on 1st Flr, First Floor Bedroom, Disabled Parking, Wheelchair Modifications, Wheelchair Ramp(s), Other
- Block: 45
- Contract: Exclusive Right To Sell
- Instdir: Corsini Dr/Medaris Ln
- Interior Features: Separate Dining Room, Eat-In Kitchen, Island Kitchen, Breakfast Bar, Walk-In Pantry, Study/Library, Utility Room Inside, 1st Floor Lvl/No Steps, High Ceilings, Open Floor Plan, Cable TV Available, High Speed Internet, All Bedrooms Downstairs, Laundry Main Level, Laundry Room, Telephone, Walk in Closets, Attic - Access only, Attic - Pull Down Stairs
- Legal Desc Lot: 16
- Legal Description: NCB 16334 (ROGERS RANCH UT-G3 SUBD), BLOCK 45 LOT 16 NEW ACC
- Miscellaneous: As-Is
- Occupancy: Owner
- Ph To Show: 210-222-2227
- Possession: Closing/Funding
- Style: One Story, Mediterranean
- Views: 81
Owner Information
- Owner Lrealreb: No
Similar Properties
Nearby Subdivisions
Arrowhead
Big Springs
Big Springs On The G
Breezes At Sonterra
Canyon Rim
Canyon View
Canyons At Stone Oak
Centero At Stone Oak
Champion Springs
Champions Ridge
Coronado - Bexar County
Crescent Ridge
Estates At Champions Run
Fairways Of Sonterra
Hidden Canyon - Bexar County
Hills Of Stone Oak
Iron Mountain Ranch
Knights Cross
La Cierra At Sonterra
Las Lomas
Mesa Grande
Mesa Verde
Mesas At Canyon Springs
Mount Arrowhead
Mountain Lodge
Oaks At Sonterra
Peak At Promontory
Point Bluff At Rogers Ranch
Promontory Pointe
Rogers Ranch
Rogers Ranch Ne
Saddle Mountain
Sonterra
Sonterra The Midlands
Sonterra/the Highlands
Sonterrathe Highlands
Stone Mountain
Stone Oak
The Hills At Sonterra
The Oaklands
The Pinnacle
The Province/vineyard
The Ridge At Stoneoak
The Villages At Stone Oak
The Vineyard
The Vineyards
The Waters Of Sonterra
Village In The Hills
Westpointe East

- Antonio Ramirez
- Premier Realty Group
- Mobile: 210.557.7546
- Mobile: 210.557.7546
- tonyramirezrealtorsa@gmail.com



