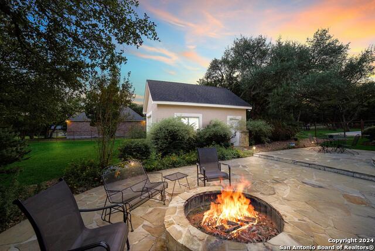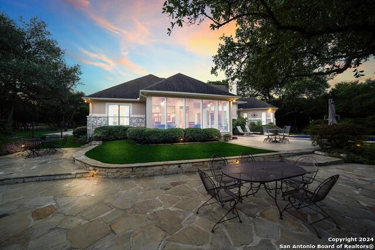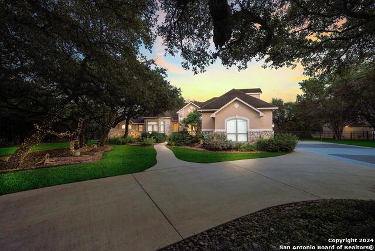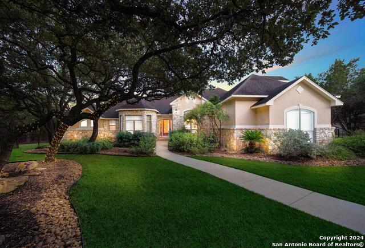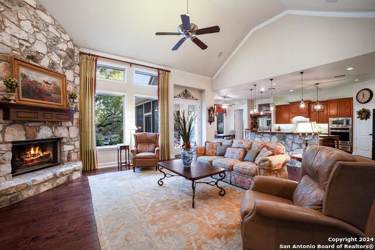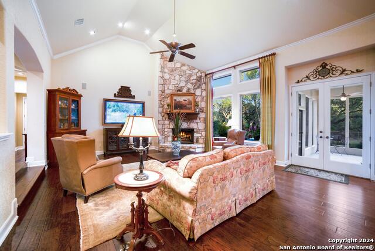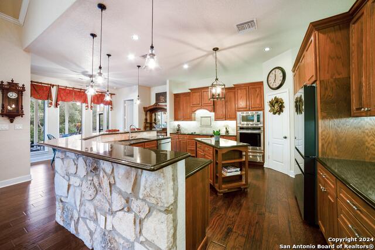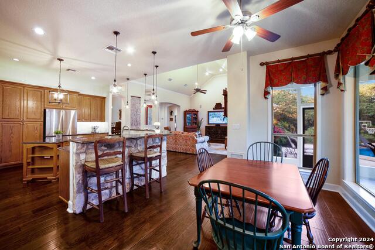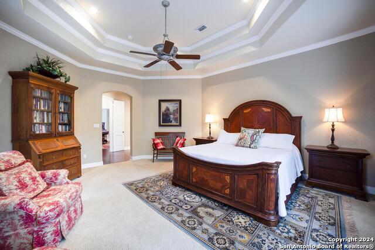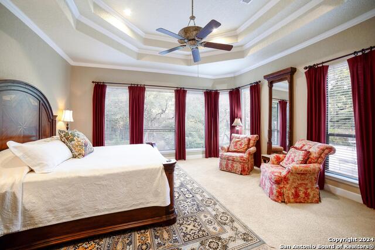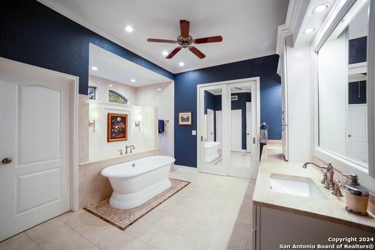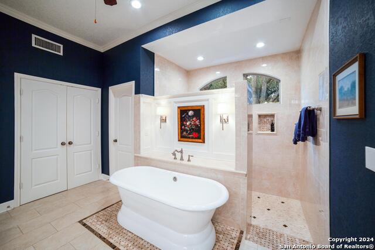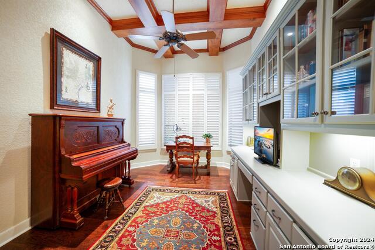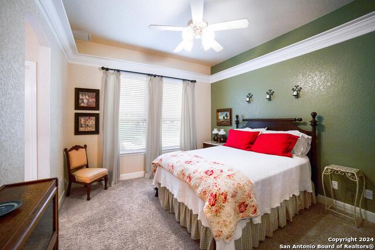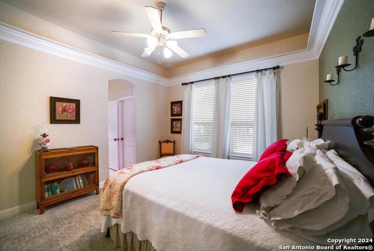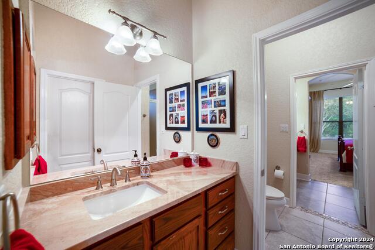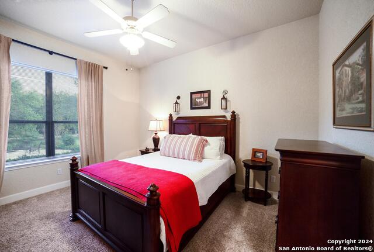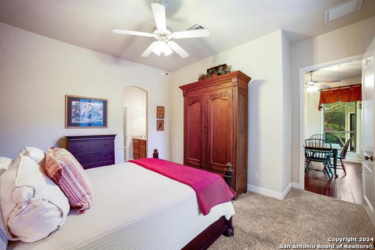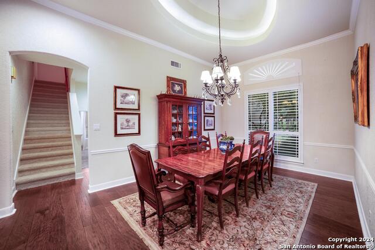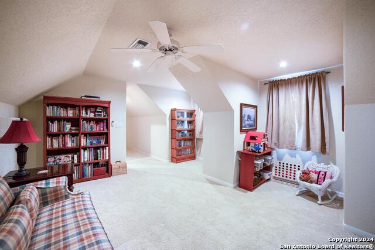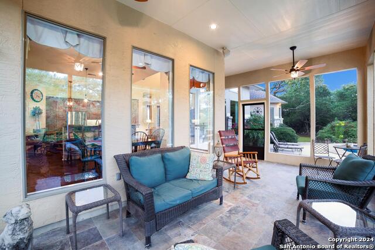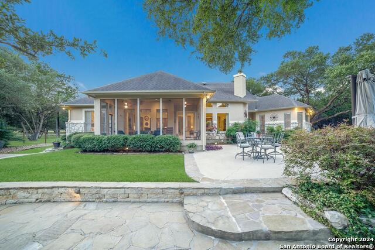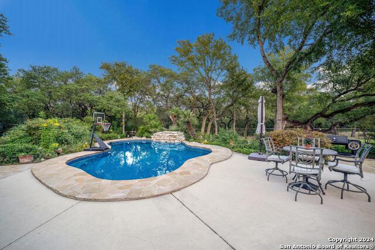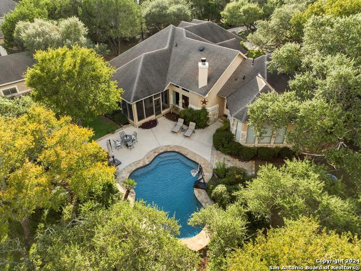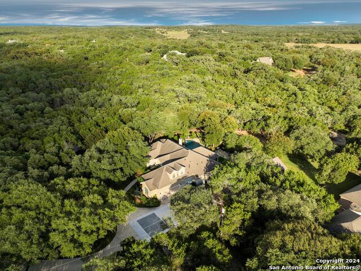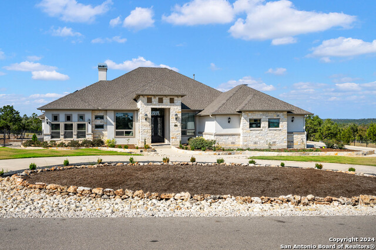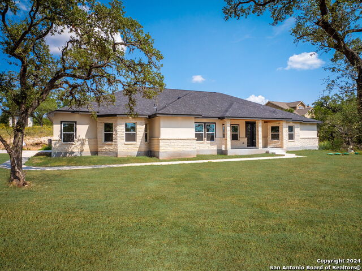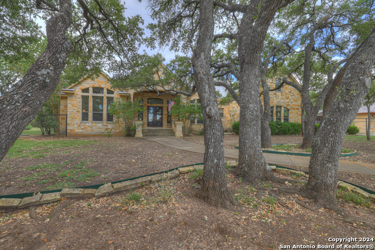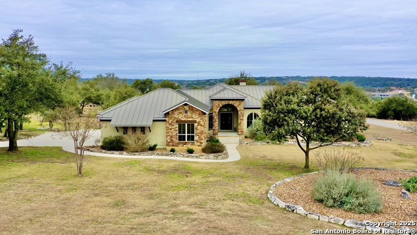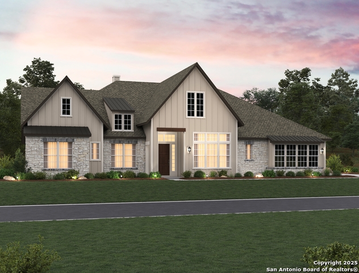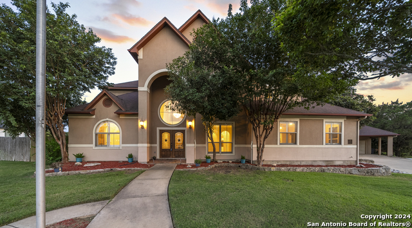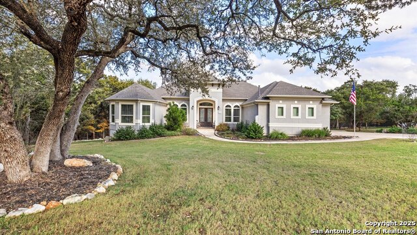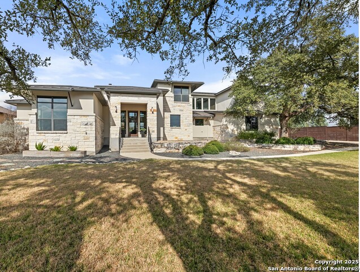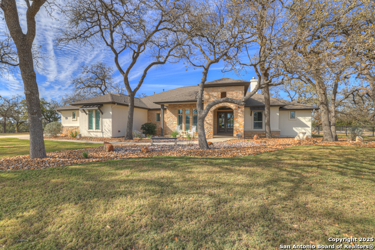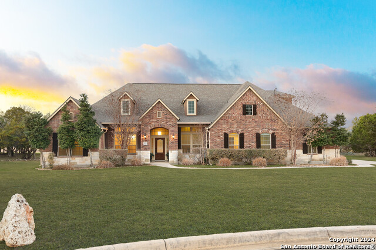26424 Lewis Ranch Rd, New Braunfels, TX 78132
Property Photos
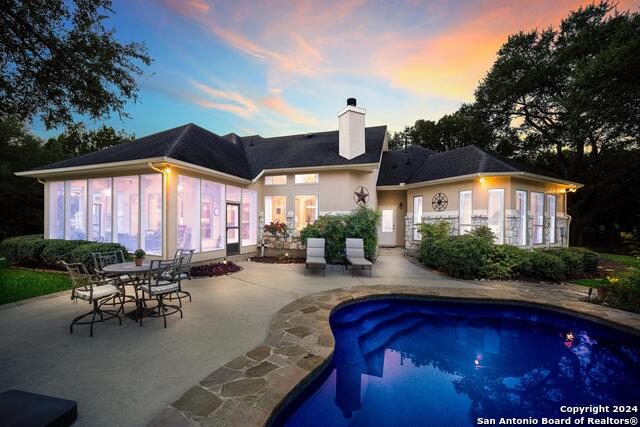
Would you like to sell your home before you purchase this one?
Priced at Only: $974,900
For more Information Call:
Address: 26424 Lewis Ranch Rd, New Braunfels, TX 78132
Property Location and Similar Properties
- MLS#: 1812232 ( Single Residential )
- Street Address: 26424 Lewis Ranch Rd
- Viewed: 97
- Price: $974,900
- Price sqft: $293
- Waterfront: No
- Year Built: 2001
- Bldg sqft: 3327
- Bedrooms: 3
- Total Baths: 4
- Full Baths: 2
- 1/2 Baths: 2
- Garage / Parking Spaces: 2
- Days On Market: 212
- Additional Information
- County: COMAL
- City: New Braunfels
- Zipcode: 78132
- Subdivision: Lewis Ranch
- District: Comal
- Elementary School: Garden Ridge
- Middle School: Danville
- High School: Davenport
- Provided by: Keller Williams Heritage
- Contact: Frank Baker
- (830) 507-3030

- DMCA Notice
-
DescriptionWe got you covered with a new roof installed! Now, let's talk about your nearly 5 acre slice of paradise! Picture this: mornings on your screened in porch as you gaze at your resort style pool. Ready for some sun? Dive right in! When the sun dips, it's s'mores and stargazing time by the stone firepit on your flagstone patio perfectly shaded by majestic trees. And don't forget the pickleball court out front! Your place will be the go to hangout for poolside parties, game nights, and dinners under the stars. Hosting has never been this effortless. Inside, the excitement continues. The kitchen is a chef's paradise, featuring custom oak cabinets, granite countertops, and a breakfast nook bathed in sunlight. Whipping up game day snacks or prepping for a feast? The space flows smoothly into the living room, where vaulted ceilings and oversized windows show off your poolside views. Cozy up by the gas fireplace and relax it's the perfect end to a Texas day. The owner's suite, where you can sneak outside for a midnight swim or unwind in the spa like en suite with a soaking tub, dual marble vanities, and an epic walk in closet. Upstairs, the fun never stops a flex space is ready for game nights, movie marathons, or even extra guests! With a matching workshop, seasonal creek, and plenty of room to explore, this is a nature lover's dream. Imagine the kids making lifelong memories in their own backyard playground! Ready to make every day feel like a vacation?
Payment Calculator
- Principal & Interest -
- Property Tax $
- Home Insurance $
- HOA Fees $
- Monthly -
Features
Building and Construction
- Apprx Age: 24
- Builder Name: Unknown
- Construction: Pre-Owned
- Exterior Features: 4 Sides Masonry, Stucco
- Floor: Carpeting, Ceramic Tile, Wood
- Foundation: Slab
- Kitchen Length: 16
- Other Structures: Workshop
- Roof: Composition
- Source Sqft: Appsl Dist
Land Information
- Lot Description: County VIew, 2 - 5 Acres, Wooded, Mature Trees (ext feat), Sloping, Level, Creek - Seasonal
- Lot Improvements: Street Paved, Asphalt, County Road
School Information
- Elementary School: Garden Ridge
- High School: Davenport
- Middle School: Danville Middle School
- School District: Comal
Garage and Parking
- Garage Parking: Two Car Garage, Attached, Golf Cart
Eco-Communities
- Energy Efficiency: Double Pane Windows, Ceiling Fans
- Water/Sewer: Private Well, Septic
Utilities
- Air Conditioning: Two Central, One Window/Wall, Zoned
- Fireplace: One, Living Room, Gas Logs Included, Gas, Gas Starter, Stone/Rock/Brick, Glass/Enclosed Screen
- Heating Fuel: Electric
- Heating: Central, Window Unit, Zoned, 2 Units
- Utility Supplier Elec: City Public
- Utility Supplier Gas: Longhorn Pro
- Utility Supplier Grbge: Waste Conn.
- Utility Supplier Sewer: Septic
- Utility Supplier Water: Well
- Window Coverings: None Remain
Amenities
- Neighborhood Amenities: Controlled Access
Finance and Tax Information
- Days On Market: 202
- Home Faces: North, West
- Home Owners Association Fee: 330
- Home Owners Association Frequency: Annually
- Home Owners Association Mandatory: Mandatory
- Home Owners Association Name: LEWIS RANCH POA
- Total Tax: 5940.37
Other Features
- Accessibility: 2+ Access Exits, Doors-Swing-In, Level Lot, Level Drive, First Floor Bath, Full Bath/Bed on 1st Flr, First Floor Bedroom
- Contract: Exclusive Right To Sell
- Instdir: From New Braunfels, take FM 1863 for almost 5 miles and turn left onto Schoenthal Rd N for about 3miles then turn right onto Lewis Ranch Rd. and the home will be on your right.
- Interior Features: Two Living Area, Separate Dining Room, Eat-In Kitchen, Two Eating Areas, Island Kitchen, Breakfast Bar, Walk-In Pantry, Study/Library, Utility Room Inside, High Ceilings, Open Floor Plan, Laundry Main Level, Laundry Room, Telephone, Walk in Closets
- Legal Desc Lot: 51
- Legal Description: LEWIS RANCH 3, BLOCK 1, LOT 51
- Miscellaneous: No City Tax, Virtual Tour, Cluster Mail Box
- Occupancy: Owner
- Ph To Show: 210-222-2227
- Possession: Closing/Funding
- Style: Two Story, Traditional
- Views: 97
Owner Information
- Owner Lrealreb: No
Similar Properties
Nearby Subdivisions
(357c801) Sattler Village
A- 94 Sur-396 Comal Co School
A-635 Sur-274 C Vaca, Acres 6.
Bluffs On The Guadalupe
Briar Meadows
Champions Village
Champions Village 1
Champions Village 5
Christensen Scenic River Prop
Copper Creek
Copper Ridge
Copper Ridge Ph 4
Copper Ridge Ph I
Copper Ridge Phase 3a
Country Hills
Crossings At Havenwood The
Crossings At Havenwood The 1
Doehne Oaks
Durst Ranch
Durst Ranch 3
Durst Ranch 4
Eden Ranch
Estates At Stone Crossing
Estates At Stone Crossing Phas
Gardens Of Hunters Creek
Gatehouse
Gruene Haven
Gruene River
Gruenefield
Gruenefield Un 3
Havenwood At Hunters Crossing
Havenwood Hunters Crossing 1
Havenwood Hunters Crossing 3
Heritage Park
High Chaparral
Hueco Springs Ranches
Hunters Creek
Inland Estates
Kuntry Korner
Lark Canyon
Lewis Ranch
Luehlfing
Magnolia Spgs 1
Magnolia Spgs 5
Magnolia Springs
Manor Creek
Meadows Of Morningside
Meadows Of Morningside 5
Meyer Ranch
Meyer Ranch 9
Meyer Ranch Un 4
Meyer Ranch Un 9
Meyer Ranch: 50ft. Lots
Mission Hills
Mission Hills Ranch
Mission Hills Ranch 6
Mission Hills Ranch 7b
Morningside Trails
Morningside Trails 3a
Morningside Trails Un 3a
N/a
Naked Indian
Newcombe Ranch Estates
Newcombe Tennis Ranch 4
Northwoods
Not In Defined Subdivision
Oak Grove Estates
Oak Run
Oak Valley Estates
Oxbow On The Guadalupe
Preiss Heights
Preserve Of Mission Valley
Preserve Un 6
Ranches Of Comal
Riada
River Chase
River Chase 6
River Chase 8
River Cliff Estates
River Cliffs
River Oaks
River Place At Gruene
Riverforest
Rockwall Ranch
Rolling Acres
Rolling Oaks
Royal Forest Comal
Royal Forrest
Royal Forrest Comal
Sattler Estates
Sattler Village
Sattler Village 6
Sendero At Veramendi
Settlement At Gruene
Shadow Hills
Sky Vue Acres
Steelwood Trails
Summit
Summit Ph 1
T Bar M Ranch Estates 2
T Bar M Ranch Estates I
T Bar M Tennis Ranch
Texas Country Estates
The Bluffs On The Guadalupe
The Crossings At Havenwood
The Groves At Vintage Oaks
The Preserve Of Mission Valley
The Summit
Veramendi
Veramendi Precinct 13
Veramendi: 40' Lots - Front En
Veramendi: 40ft. Lots
Villas At Manor Creek
Vintage Oaks
Vintage Oaks - The Grove
Vintage Oaks At The Vineyard
Vintage Oaks At The Vineyard 1
Vintage Oaks At The Vineyard 2
Vintage Oaks At The Vineyard 9
Vintage Oaks The Vineyard
Vintage Oaks The Vineyard 1
Vintage Oaksthe Vineyard Un 2
Vintage Oaksthe Vineyardunit
Vista Alta Del Veramendi
Waggener Ranch 3
Waggener Ranch Comal
Waldsanger
West End

- Antonio Ramirez
- Premier Realty Group
- Mobile: 210.557.7546
- Mobile: 210.557.7546
- tonyramirezrealtorsa@gmail.com



