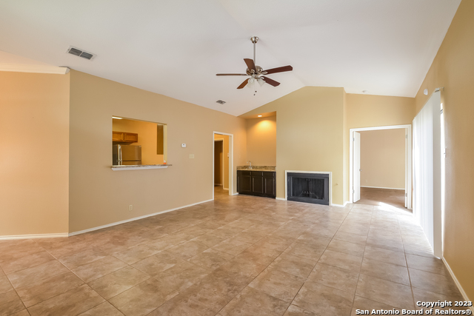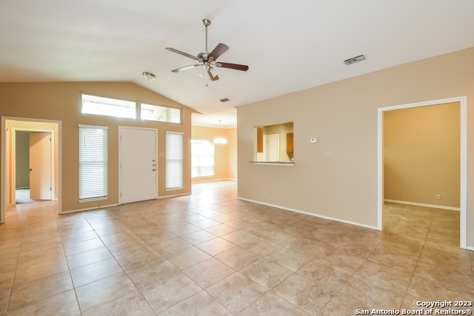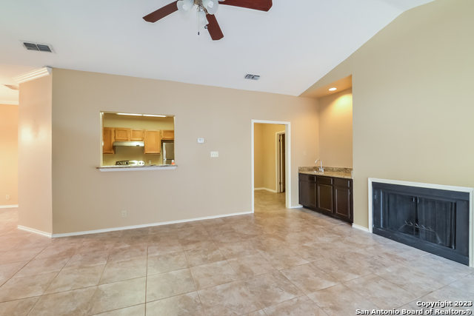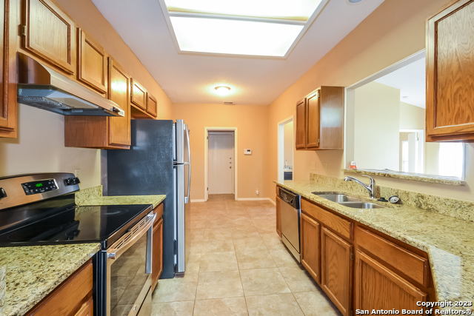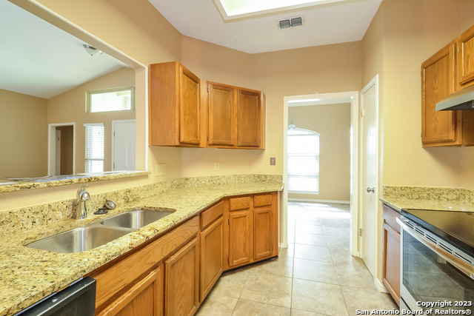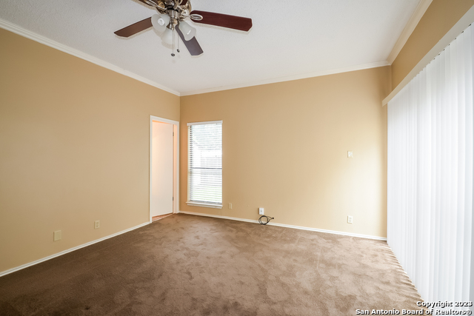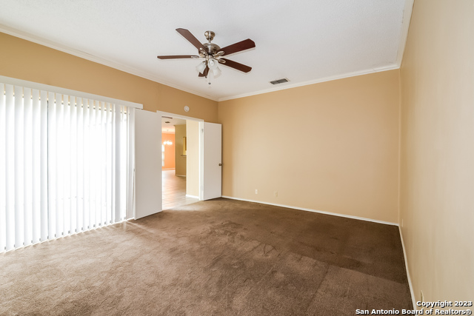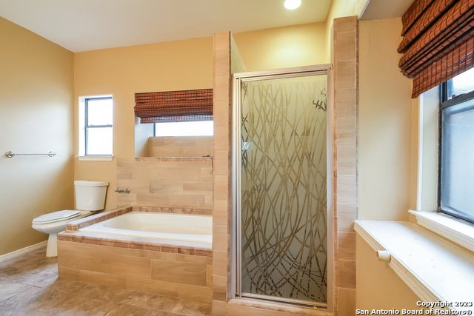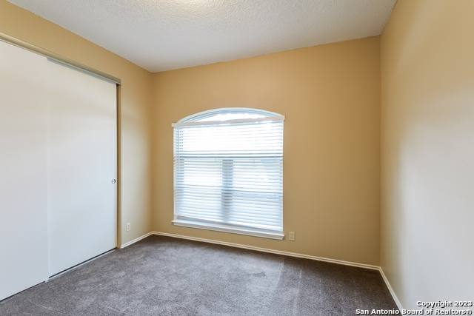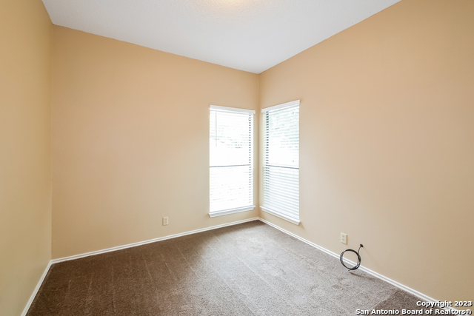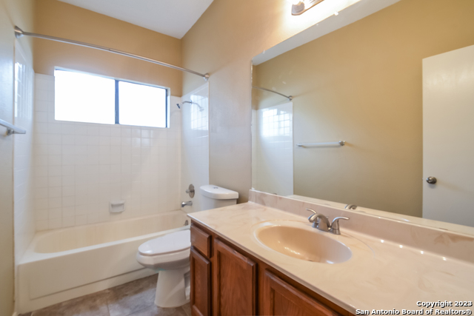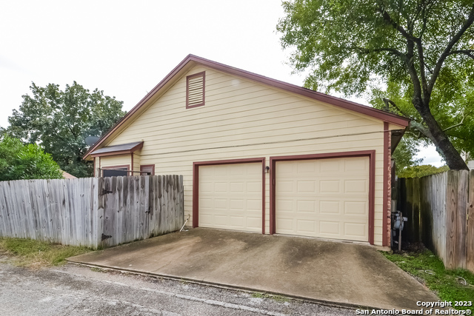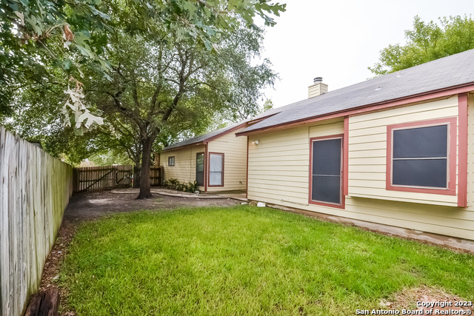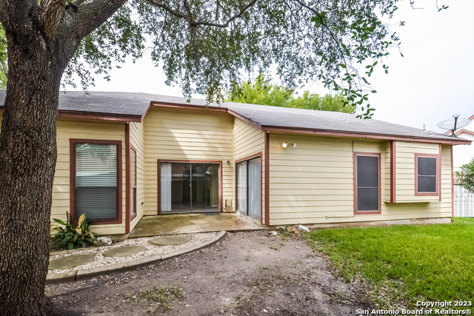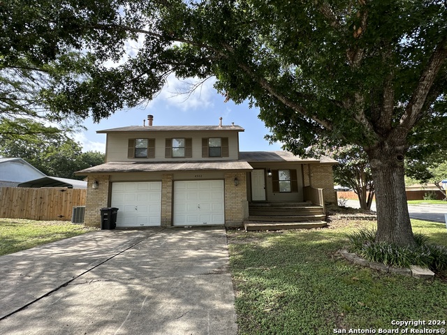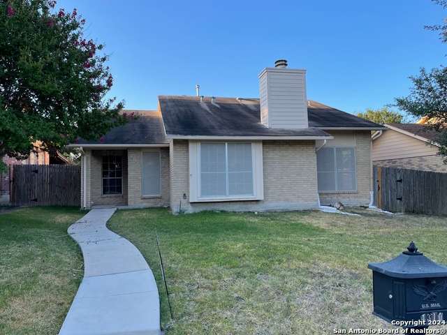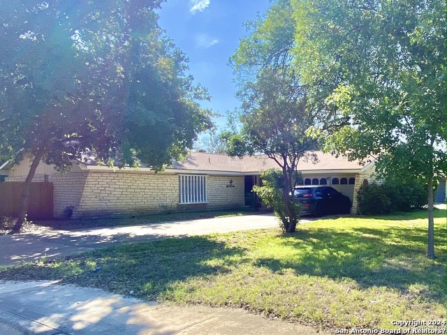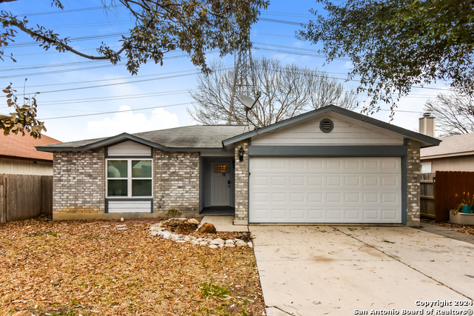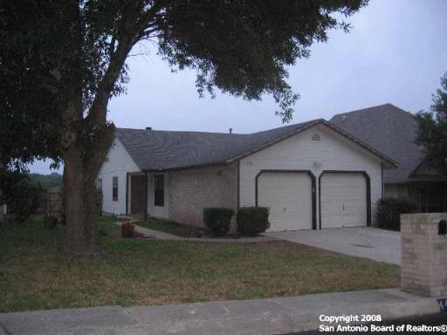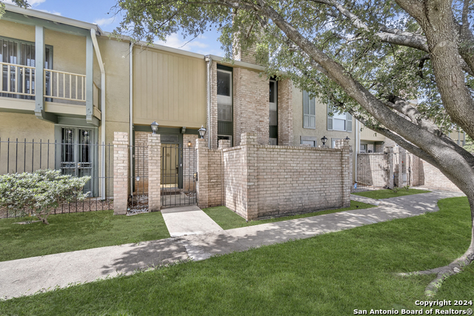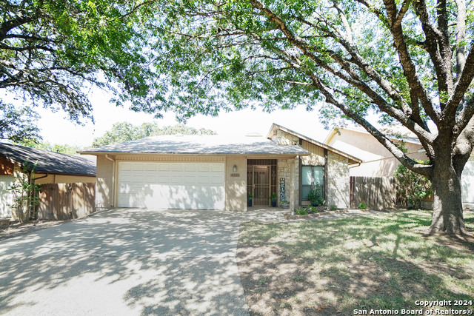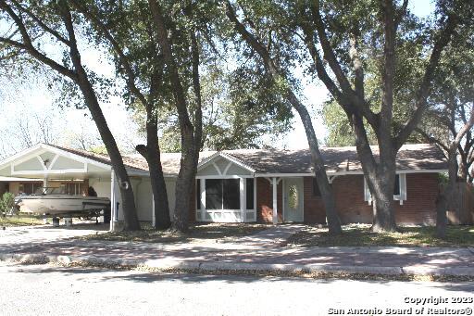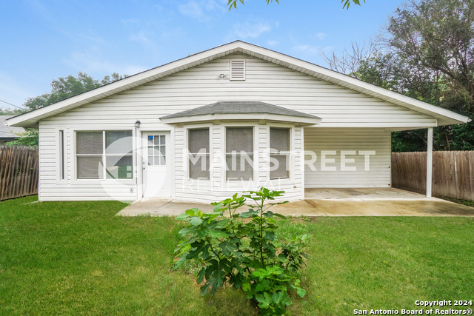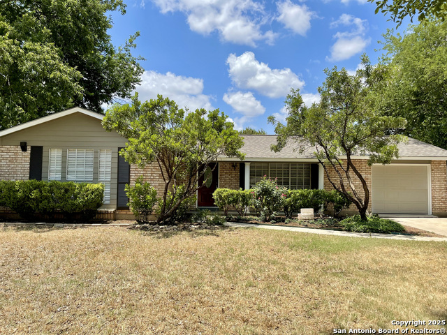4231 Clear Lake Dr, San Antonio, TX 78217
Property Photos
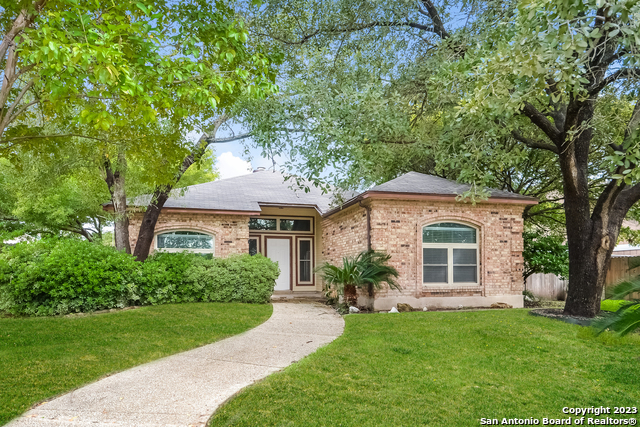
Would you like to sell your home before you purchase this one?
Priced at Only: $1,880
For more Information Call:
Address: 4231 Clear Lake Dr, San Antonio, TX 78217
Property Location and Similar Properties
- MLS#: 1812008 ( Residential Rental )
- Street Address: 4231 Clear Lake Dr
- Viewed: 122
- Price: $1,880
- Price sqft: $1
- Waterfront: No
- Year Built: 1983
- Bldg sqft: 1591
- Bedrooms: 3
- Total Baths: 2
- Full Baths: 2
- Days On Market: 118
- Additional Information
- County: BEXAR
- City: San Antonio
- Zipcode: 78217
- Subdivision: Northern Hills
- District: North East I.S.D
- Elementary School: Call District
- Middle School: Call District
- High School: Call District
- Provided by: Main Street Renewal LLC
- Contact: Monica Salazar
- (480) 535-6813

- DMCA Notice
-
DescriptionLooking for your dream home? Through our seamless leasing process, this beautifully designed home is move in ready. Our spacious layout is perfect for comfortable living that you can enjoy with your pets too; we're proud to be pet friendly. Our homes are built using high quality, eco friendly materials with neutral paint colors, updated fixtures, and energy efficient appliances. Enjoy the backyard and community to unwind after a long day, or simply greet neighbors, enjoy the fresh air, and gather for fun filled activities. Ready to make your next move your best move? Apply now. Take a tour today. We'll never ask you to wire money or request funds through a payment app via mobile. The fixtures and finishes of this property may differ slightly from what is pictured.
Payment Calculator
- Principal & Interest -
- Property Tax $
- Home Insurance $
- HOA Fees $
- Monthly -
Features
Building and Construction
- Apprx Age: 41
- Builder Name: N/A
- Exterior Features: Brick, Siding
- Flooring: Carpeting, Ceramic Tile
- Foundation: Slab
- Kitchen Length: 10
- Roof: Composition
- Source Sqft: Appsl Dist
School Information
- Elementary School: Call District
- High School: Call District
- Middle School: Call District
- School District: North East I.S.D
Garage and Parking
- Garage Parking: Two Car Garage, Rear Entry
Eco-Communities
- Water/Sewer: Water System, Sewer System
Utilities
- Air Conditioning: One Central
- Fireplace: Not Applicable
- Heating Fuel: Natural Gas
- Heating: Central
- Recent Rehab: Yes
- Security: Other
- Window Coverings: Some Remain
Amenities
- Common Area Amenities: None
Finance and Tax Information
- Application Fee: 50
- Days On Market: 73
- Max Num Of Months: 12
- Pet Deposit: 250
- Security Deposit: 1880
Rental Information
- Rent Includes: No Inclusions
- Tenant Pays: Gas/Electric, Water/Sewer, Interior Maintenance, Yard Maintenance, Pool Maintenance, Exterior Maintenance, Garbage Pickup, Renters Insurance Required
Other Features
- Application Form: ONLINE
- Apply At: WWW.MSRENEWAL.COM
- Instdir: Go to the northeast by Scarsdale towards Clear Lake Dr. Tour to the Right addressed to Clear Lake Dr The destination is on the left.
- Interior Features: One Living Area, Separate Dining Room
- Legal Description: NCB: 17100 BLK: 48 LOT: 2 NORTHERN HILLS UNIT-18
- Min Num Of Months: 12
- Miscellaneous: Broker-Manager
- Occupancy: Vacant
- Personal Checks Accepted: No
- Ph To Show: 855-206-8983
- Restrictions: Other
- Salerent: For Rent
- Section 8 Qualified: Yes
- Style: One Story
- Views: 122
Owner Information
- Owner Lrealreb: No
Similar Properties
Nearby Subdivisions
Brentwood Common
Bristow Bend
British Commons
East Terrell Hills
El Chaparral
Forest Oaks
Garden Court East
Macarthur Th Condo
Macarthur Th Condo Ne
Marymont
Nacogdoches North
North East Park
Northeast Metro Ac#2
Northeast Park
Northern Hills
Not In Defined Subdivision
Oak Mount
Pepperidge
Regency Place
Skyline Park
Towne Lake
Woodmont Townhomes

- Antonio Ramirez
- Premier Realty Group
- Mobile: 210.557.7546
- Mobile: 210.557.7546
- tonyramirezrealtorsa@gmail.com


