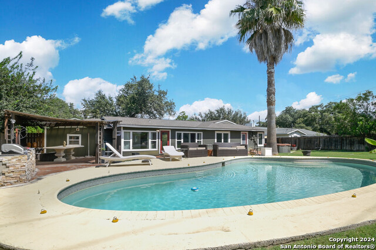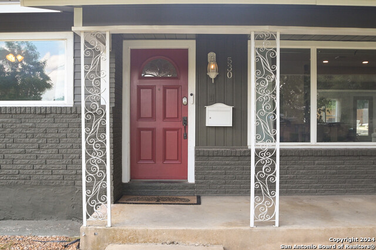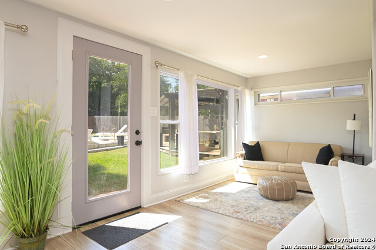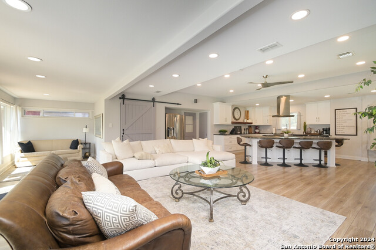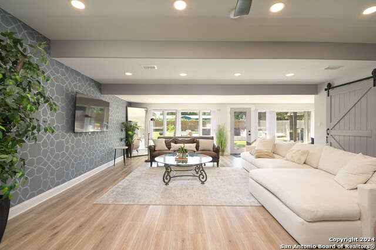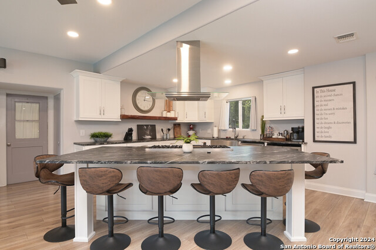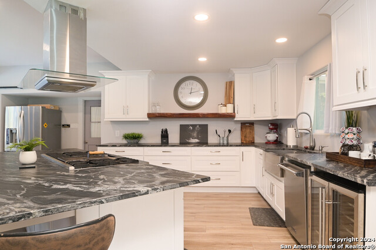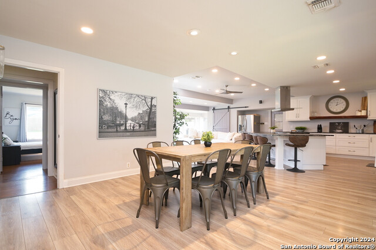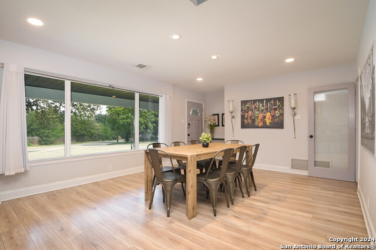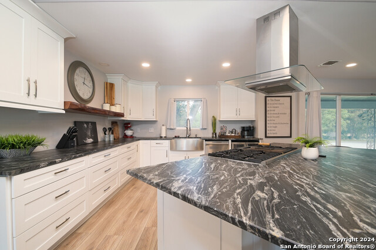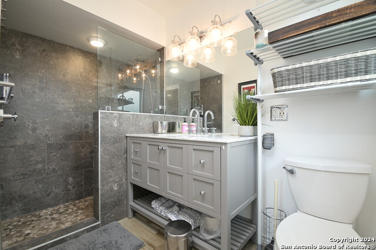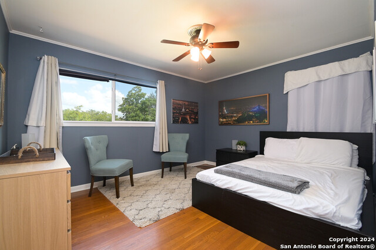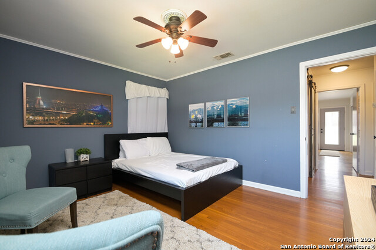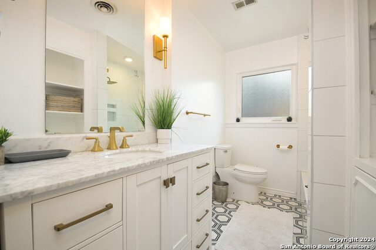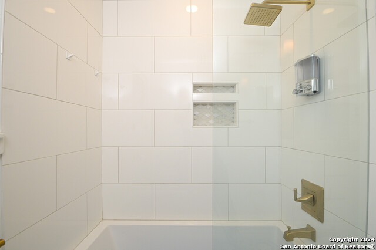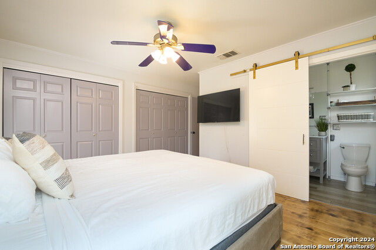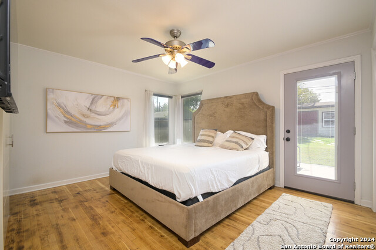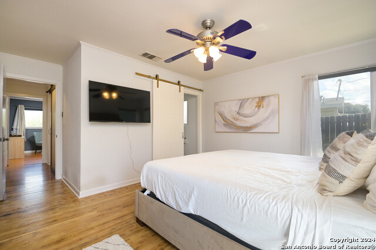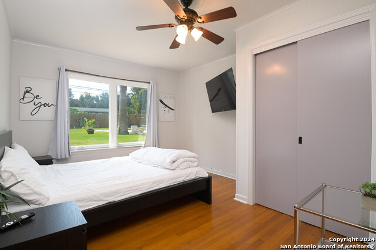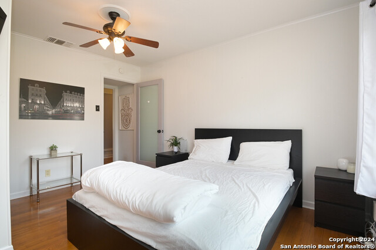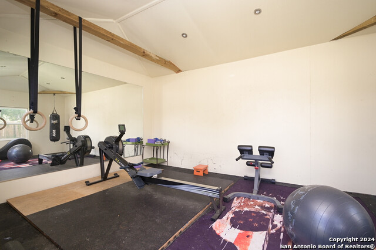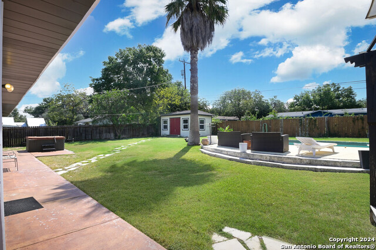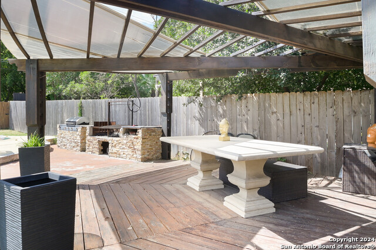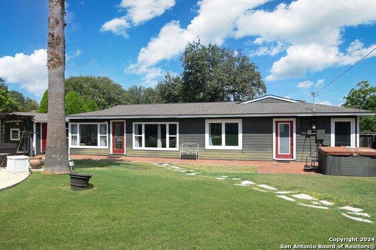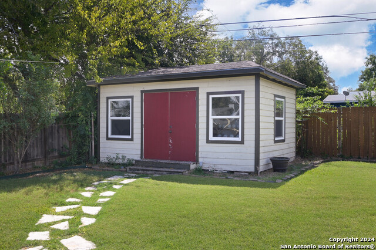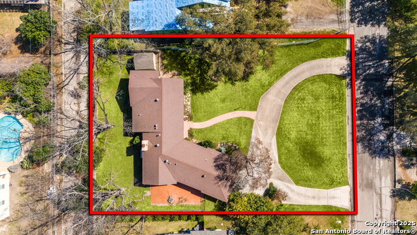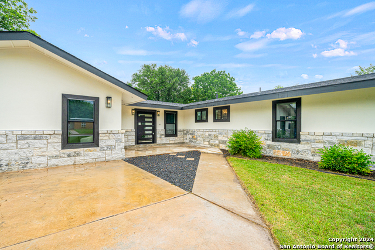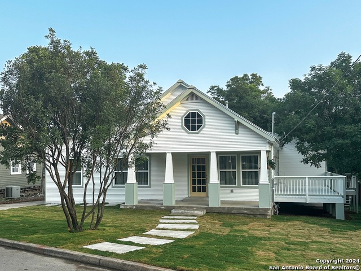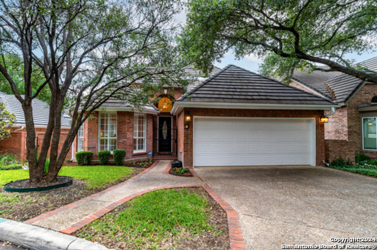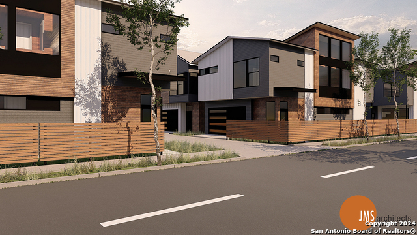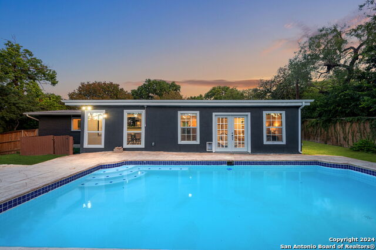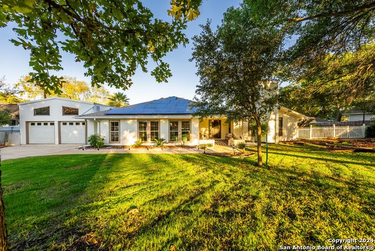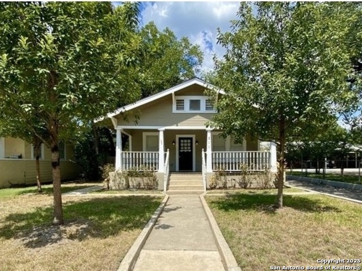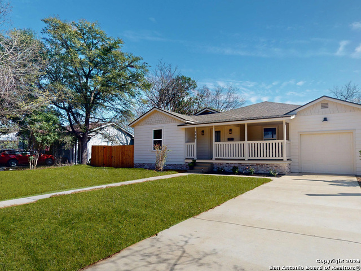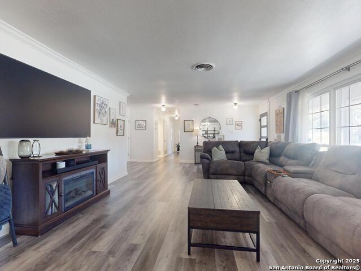530 Burnside Dr., San Antonio, TX 78209
Property Photos
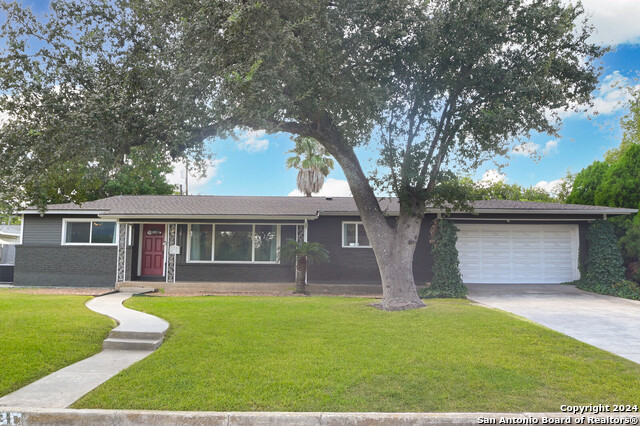
Would you like to sell your home before you purchase this one?
Priced at Only: $625,000
For more Information Call:
Address: 530 Burnside Dr., San Antonio, TX 78209
Property Location and Similar Properties
- MLS#: 1811998 ( Single Residential )
- Street Address: 530 Burnside Dr.
- Viewed: 96
- Price: $625,000
- Price sqft: $325
- Waterfront: No
- Year Built: 1955
- Bldg sqft: 1925
- Bedrooms: 3
- Total Baths: 2
- Full Baths: 2
- Garage / Parking Spaces: 2
- Days On Market: 186
- Additional Information
- County: BEXAR
- City: San Antonio
- Zipcode: 78209
- Subdivision: Northwood
- District: North East I.S.D
- Elementary School: Northwood
- Middle School: Garner
- High School: Macarthur
- Provided by: Evoke Realty
- Contact: Jordan Martin-Funk
- (210) 287-2462

- DMCA Notice
-
DescriptionNestled in the charming neighborhood of Northwood sits 530 Burnside Dr. This beautifully updated three bedroom, two bathroom home boasts an open concept layout perfect for modern living, with tons of natural light streaming through the spacious living and dining areas. The chef style kitchen features Viking appliances, a built in wine refrigerator and ample storage. Step outside to your private backyard oasis, with a pool, separate hot tub, outdoor grill, and two sheds. One of those sheds functions as a gym. Some furniture conveys. Don't miss out on this Northwood beauty. Schedule your showing today.
Payment Calculator
- Principal & Interest -
- Property Tax $
- Home Insurance $
- HOA Fees $
- Monthly -
Features
Building and Construction
- Apprx Age: 70
- Builder Name: UNKNOWN
- Construction: Pre-Owned
- Exterior Features: Brick, Siding
- Floor: Ceramic Tile, Wood, Laminate
- Kitchen Length: 14
- Other Structures: Shed(s)
- Roof: Composition
- Source Sqft: Appsl Dist
Land Information
- Lot Description: 1/4 - 1/2 Acre, Level
- Lot Improvements: Street Paved, Curbs
School Information
- Elementary School: Northwood
- High School: Macarthur
- Middle School: Garner
- School District: North East I.S.D
Garage and Parking
- Garage Parking: Two Car Garage
Eco-Communities
- Water/Sewer: Water System, Sewer System
Utilities
- Air Conditioning: One Central
- Fireplace: Not Applicable
- Heating Fuel: Natural Gas
- Heating: Central
- Recent Rehab: Yes
- Utility Supplier Elec: CPS
- Utility Supplier Gas: CPS
- Utility Supplier Grbge: CITY
- Utility Supplier Sewer: SAWS
- Utility Supplier Water: SAWS
- Window Coverings: All Remain
Amenities
- Neighborhood Amenities: None
Finance and Tax Information
- Days On Market: 163
- Home Owners Association Mandatory: None
- Total Tax: 9408.46
Other Features
- Accessibility: No Steps Down, Near Bus Line, Level Lot, No Stairs
- Contract: Exclusive Right To Sell
- Instdir: Headed South on Nacodoches, Left on Rockhill Dr., Right on Kenilworth Blvd, left on Burnside Dr.
- Interior Features: One Living Area, Separate Dining Room, Eat-In Kitchen, Two Eating Areas, Island Kitchen, Utility Area in Garage, 1st Floor Lvl/No Steps, Open Floor Plan, High Speed Internet, Laundry in Garage, Walk in Closets
- Legal Description: NCB 10402 BLK 2 LOT 8
- Occupancy: Vacant
- Ph To Show: 2102222227
- Possession: Closing/Funding
- Style: One Story, Contemporary
- Views: 96
Owner Information
- Owner Lrealreb: No
Similar Properties
Nearby Subdivisions
Alamo Heights
Austin Hwy Heights
Austin Hwy Heights Subne
Bel Meade
Crownhill Acrea
Crownhill Acres
Escondida At Sunset
Escondida Way
Leland Terrace
Lincoln Heights
Mahncke Park
Mahnke Park
Na
Northridge
Northridge Park
Northwood
Northwood Estates
Northwood Loop 410
Northwood Northeast
Northwoods
Oak Park
Scottshill Th's Ah
Sunset
Sunset Rd. Area (ah)
Sunset Rd. Area Ah
Terrell Heights
Terrell Hills
The Gardens At Urban Crest
The Village At Linco
Wilshire Park
Wilshire Village
Wilshire Village Ne

- Antonio Ramirez
- Premier Realty Group
- Mobile: 210.557.7546
- Mobile: 210.557.7546
- tonyramirezrealtorsa@gmail.com



