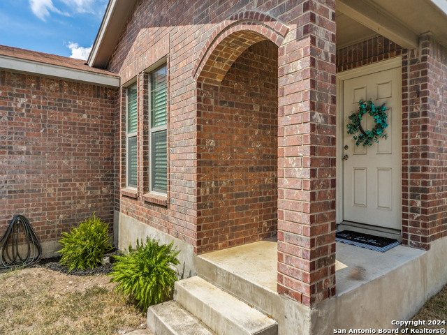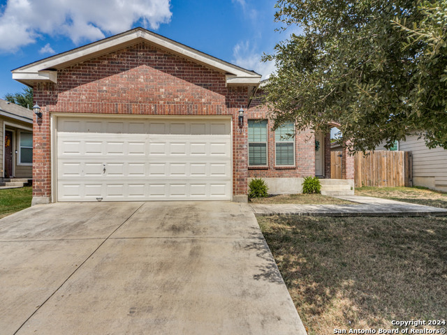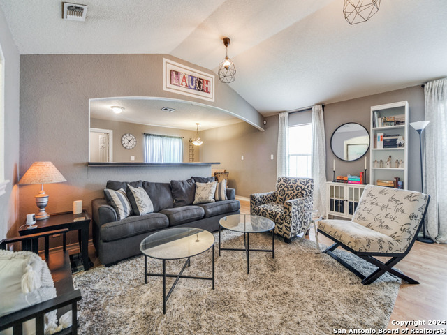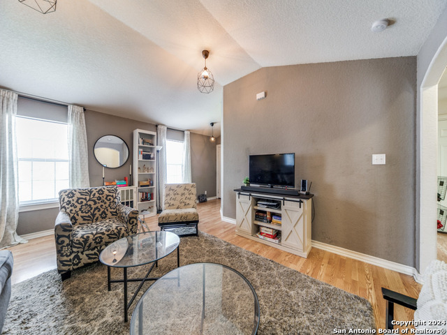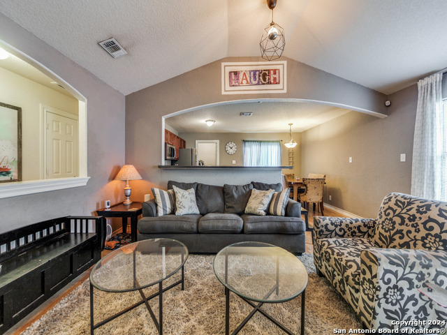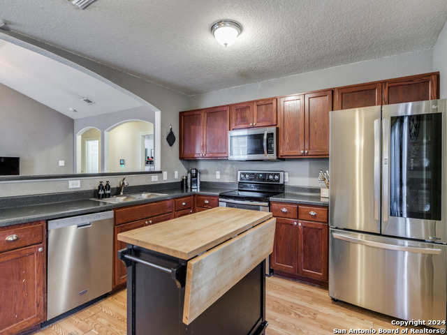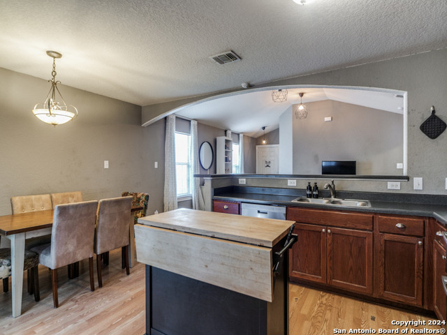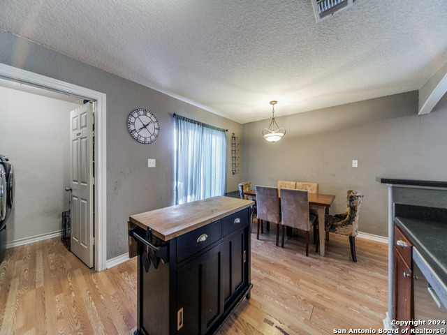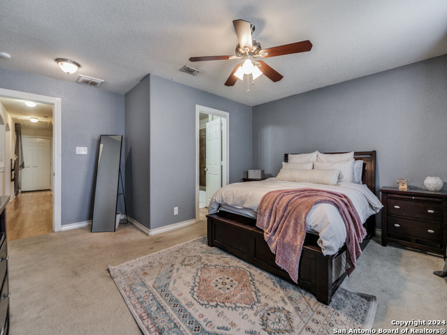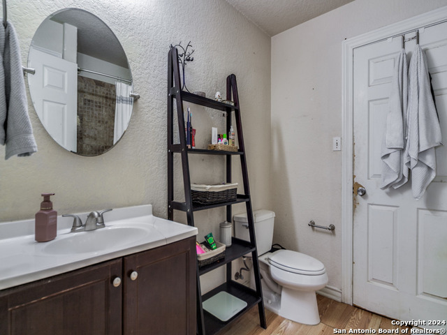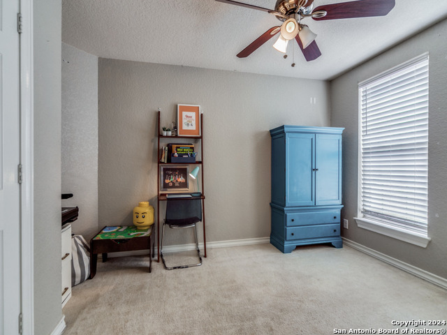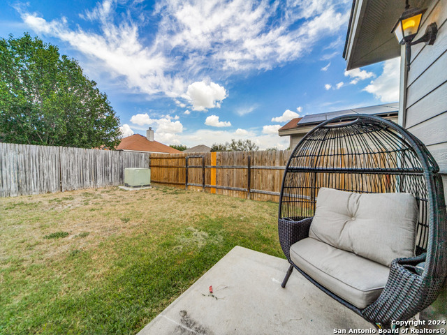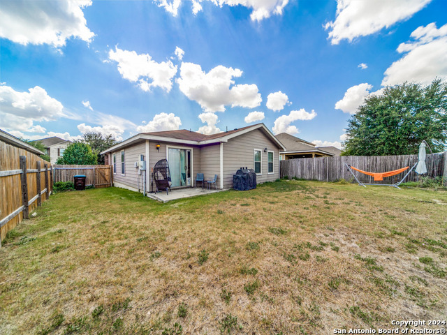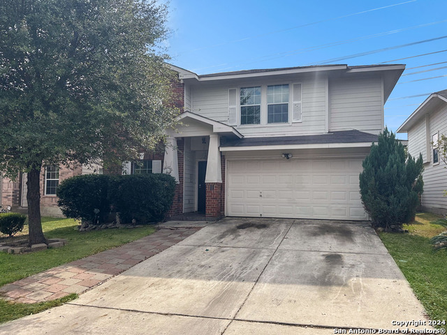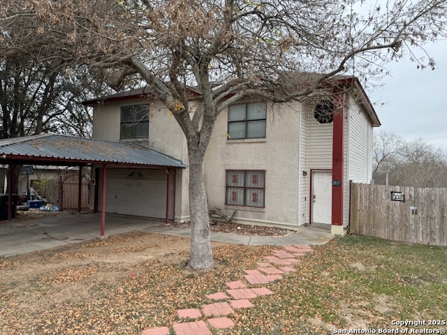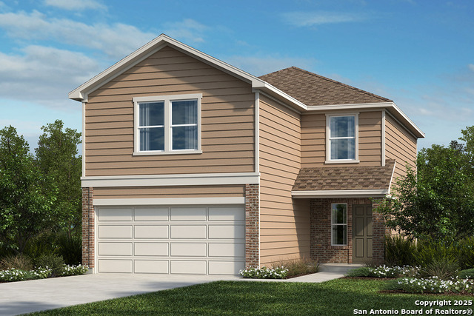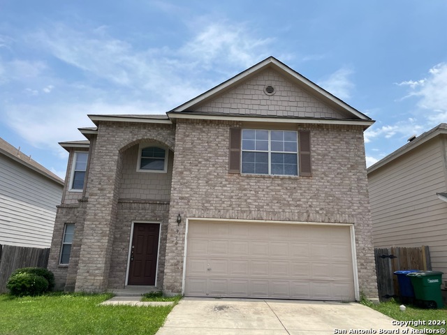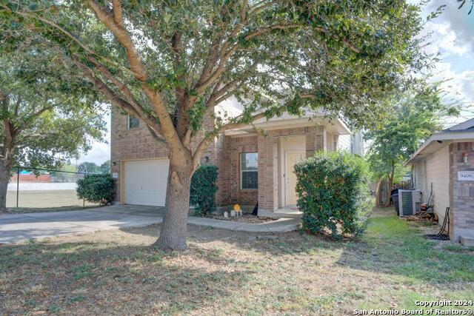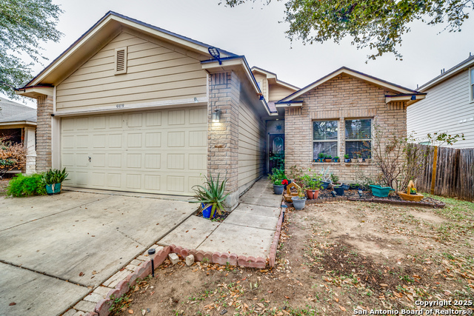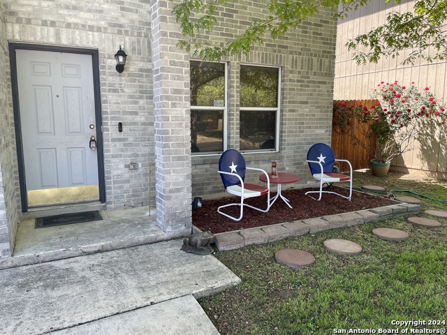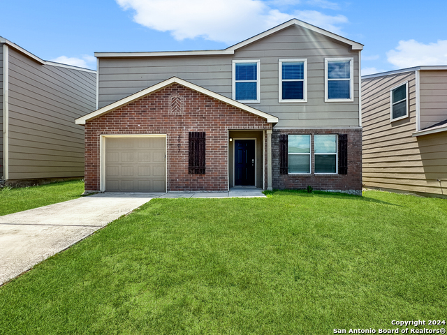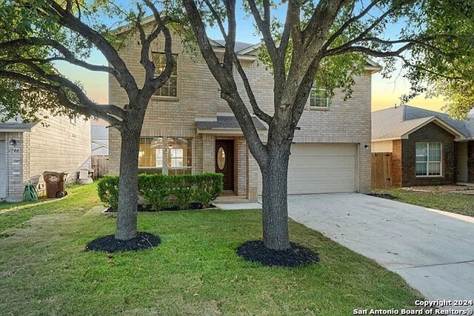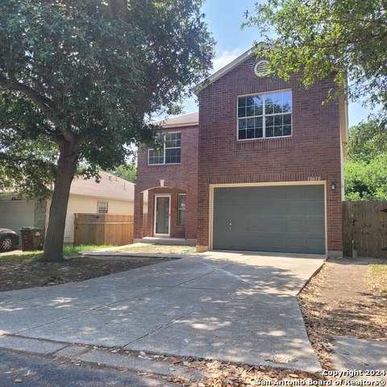9931 Fuchsia Vw, San Antonio, TX 78245
Property Photos
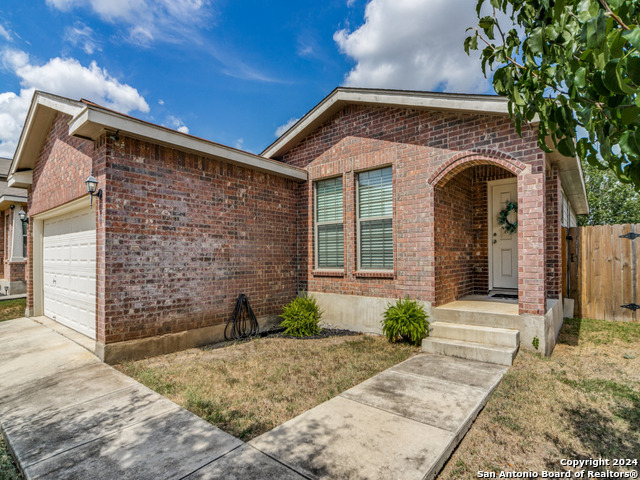
Would you like to sell your home before you purchase this one?
Priced at Only: $214,000
For more Information Call:
Address: 9931 Fuchsia Vw, San Antonio, TX 78245
Property Location and Similar Properties
- MLS#: 1811581 ( Single Residential )
- Street Address: 9931 Fuchsia Vw
- Viewed: 87
- Price: $214,000
- Price sqft: $153
- Waterfront: No
- Year Built: 2009
- Bldg sqft: 1397
- Bedrooms: 3
- Total Baths: 2
- Full Baths: 2
- Garage / Parking Spaces: 2
- Days On Market: 188
- Additional Information
- County: BEXAR
- City: San Antonio
- Zipcode: 78245
- Subdivision: Hummingbird Estates
- District: Northside
- Elementary School: Mary Michael
- Middle School: Rayburn Sam
- High School: John Jay
- Provided by: RE/MAX North-San Antonio
- Contact: Rodeana Reynolds
- (210) 264-4967

- DMCA Notice
-
DescriptionWonderful neighborhood of Hummingbird Estates off Hwy 90 and Kriewald Rd with low HOA fees! Brick and siding 3 bedroom/2 full bath/2 car garage home with an open floorplan and great architectural features like vaulted ceilings, arches and rounded corners! Massive primary suite with an en suite full bath with a tile tub surround. Open kitchen with a huge breakfast bar, a double oven and smooth cooktop. Well organized laundry room/pantry just off the kitchen and easily accessible. Large backyard with flagstones, a patio slab and a privacy fence. Excellent price point for an affordable home in a classic San Antonio neighborhood near schools, shopping and major highways for a smooth commute. YOU can personalize your new home sellers are offering a cash allowance at closing for paint and flooring with an acceptable offer! Call for details...Come see your new home!
Payment Calculator
- Principal & Interest -
- Property Tax $
- Home Insurance $
- HOA Fees $
- Monthly -
Features
Building and Construction
- Apprx Age: 15
- Builder Name: Avitat
- Construction: Pre-Owned
- Exterior Features: Brick, Siding
- Floor: Carpeting, Laminate
- Foundation: Slab
- Kitchen Length: 12
- Roof: Composition
- Source Sqft: Appsl Dist
Land Information
- Lot Improvements: Street Paved, Curbs, Street Gutters, Sidewalks, Streetlights
School Information
- Elementary School: Mary Michael
- High School: John Jay
- Middle School: Rayburn Sam
- School District: Northside
Garage and Parking
- Garage Parking: Two Car Garage, Attached
Eco-Communities
- Water/Sewer: Water System, Sewer System
Utilities
- Air Conditioning: One Central
- Fireplace: Not Applicable
- Heating Fuel: Electric
- Heating: Central
- Utility Supplier Elec: CPS
- Utility Supplier Gas: n/a
- Utility Supplier Grbge: City
- Utility Supplier Sewer: SAWS
- Utility Supplier Water: SAWS
- Window Coverings: Some Remain
Amenities
- Neighborhood Amenities: None
Finance and Tax Information
- Days On Market: 185
- Home Owners Association Fee: 240
- Home Owners Association Frequency: Annually
- Home Owners Association Mandatory: Mandatory
- Home Owners Association Name: HUMMINGBIRD ESTATES HOA
- Total Tax: 3000
Other Features
- Block: 112
- Contract: Exclusive Right To Sell
- Instdir: HWY 90 and Kriewald Rd to Lilac and Fuchsia
- Interior Features: One Living Area, Liv/Din Combo, Eat-In Kitchen, Two Eating Areas, Breakfast Bar, Utility Room Inside, 1st Floor Lvl/No Steps, Open Floor Plan, High Speed Internet, Walk in Closets
- Legal Desc Lot: 12
- Legal Description: CB 4332K (HUMMINGBIRD ESTATES SUBD), BLOCK 112 LOT 12 PLAT 9
- Miscellaneous: Virtual Tour, Cluster Mail Box, As-Is
- Occupancy: Owner
- Ph To Show: 210.222.2227
- Possession: Closing/Funding
- Style: One Story, Traditional
- Views: 87
Owner Information
- Owner Lrealreb: No
Similar Properties
Nearby Subdivisions
Adams Hill
Amber Creek
Amber Creek / Melissa Ranch
Amhurst
Arcadia Ridge
Arcadia Ridge Phase 1 - Bexar
Ashton Park
Big Country
Blue Skies
Blue Skies Ut-1
Briggs Ranch
Brookmill
Champions Landing
Champions Lndg Un 2
Champions Manor
Champions Park
Chestnut Springs
Coolcrest
Dove Canyon
Dove Creek
Dove Heights
El Sendero
El Sendero At Westla
Emerald Place
Enclave
Enclave At Lakeside
Felder Ranch Ut-1a
Grosenbacher Ranch
Harlach Farms
Heritage
Heritage Farm
Heritage Farms
Heritage Farms Ii
Heritage Northwest
Heritage Park
Heritage Park Nssw Ii
Hidden Bluffs
Hidden Bluffs At Trp
Hidden Canyon
Hidden Canyon - Bexar County
Hidden Canyon At Trp
Hidden Canyons
Hidden Canyons At Trp
Hiddenbrooke
Hillcrest
Horizon Ridge
Hummingbird Estates
Hunt Crossing
Hunters Ranch
Kriewald Place
Lackland City
Ladera
Ladera Enclave
Ladera High Point
Ladera North Ridge
Lake View
Lakeside
Lakeview
Lakeview Unit 1
Landera
Landon Ridge
Laurel Mountain Ranch
Laurel Vista
Laurel Vistas
Marbach Village Ut-5
Melissa Ranch
Meridian
Meridian Blue Skies
Mesa Creek
Mission Del Lago
Mountain Laurel Ranch
N/a
Overlook At Medio Creek
Overlook At Medio Creek Ut-1
Park Place
Park Place Phase Ii U-1
Potranco Run
Remington Ranch
Remuda Ranch
Reserves
Robbins Point
Santa Fe Trail
Seale Subd
Sienna Park
Spring Creek
Stillwater Ranch
Stone Creek
Stonecreek Unit1
Stonehill
Stoney Creek
Sundance
Sundance Square
Sunset
Tbd
Texas Research Park
The Canyons At Amhurst
The Enclave At Lakeside
The Woods
Tierra Buena
Trails Of Santa Fe
Tres Laurels
Trophy Ridge
Waters Edge - Bexar County
West Pointe Gardens
Westbury Place
Westlakes
Weston Oaks
Westward Pointe 2
Wolf Creek

- Antonio Ramirez
- Premier Realty Group
- Mobile: 210.557.7546
- Mobile: 210.557.7546
- tonyramirezrealtorsa@gmail.com



