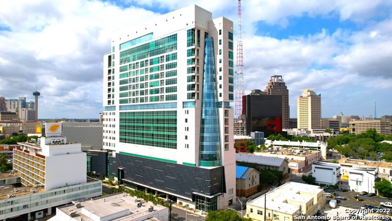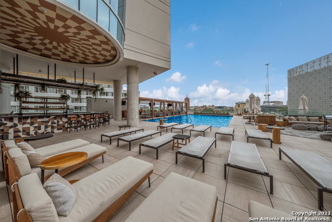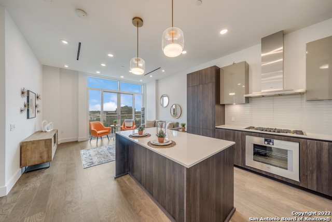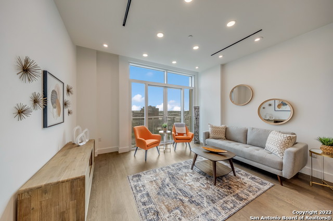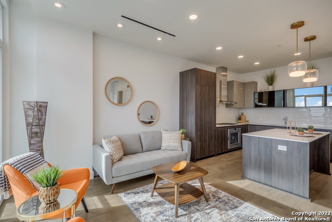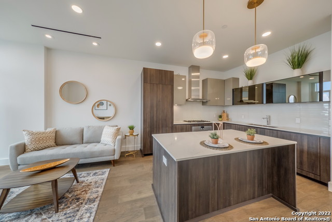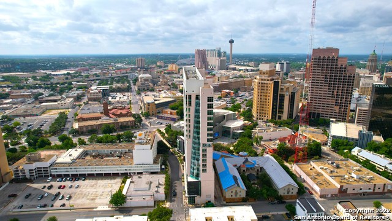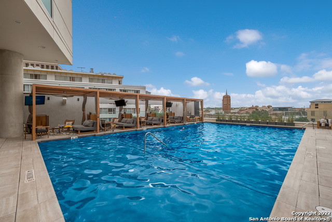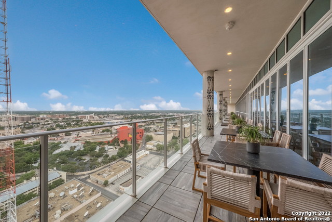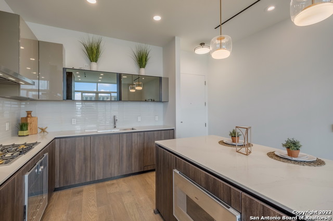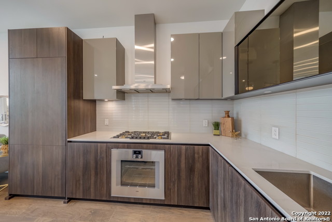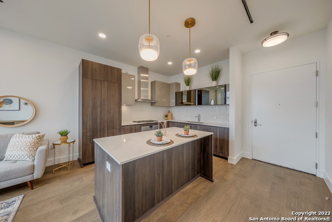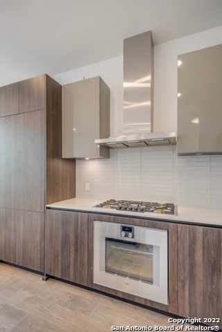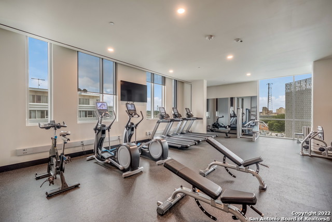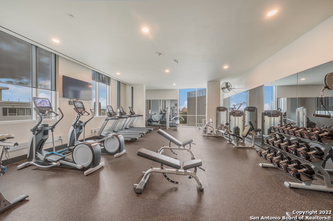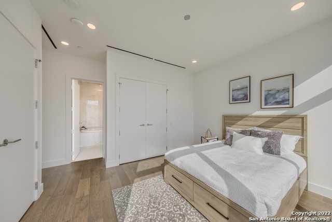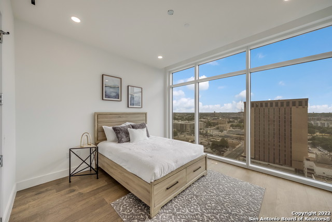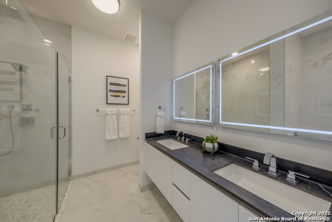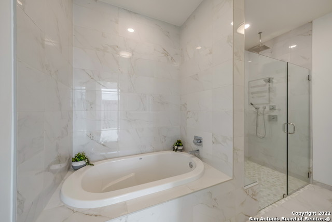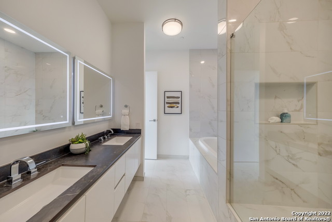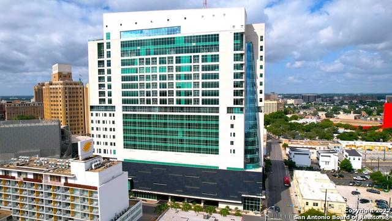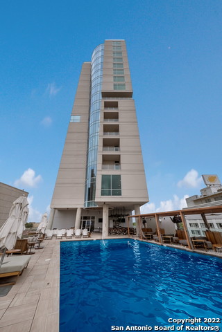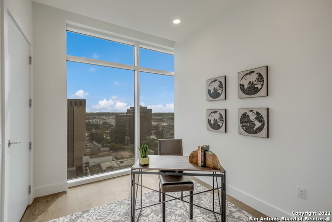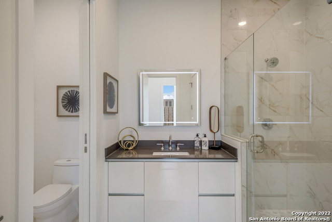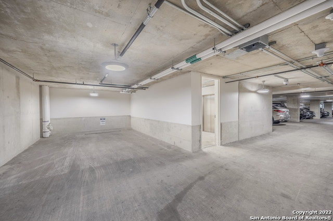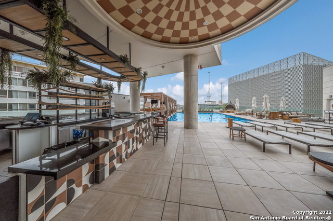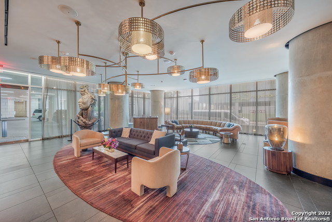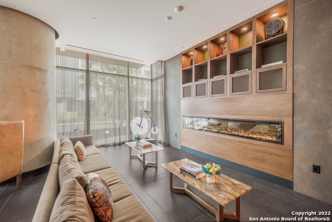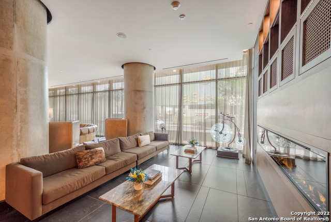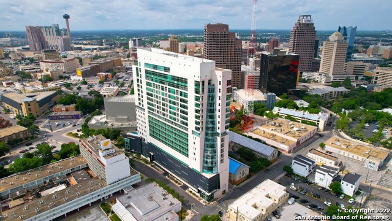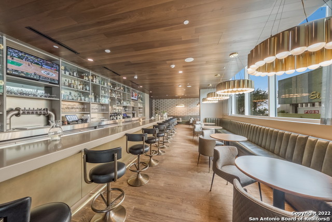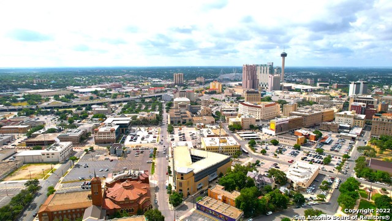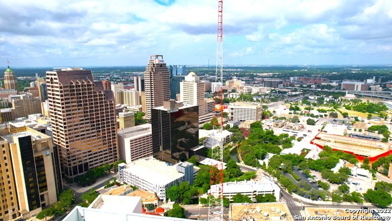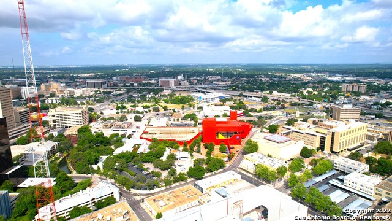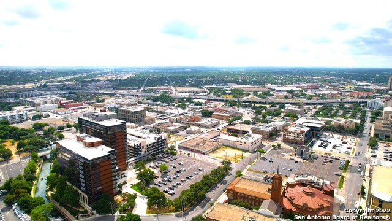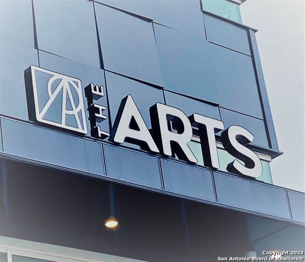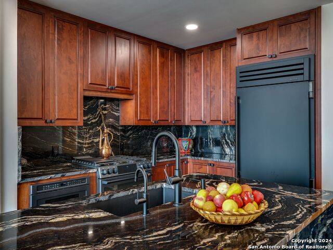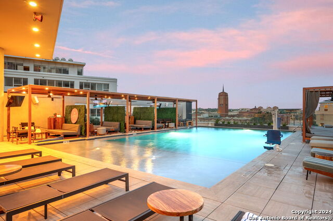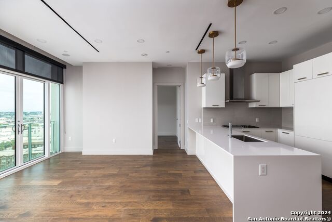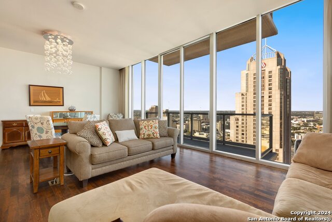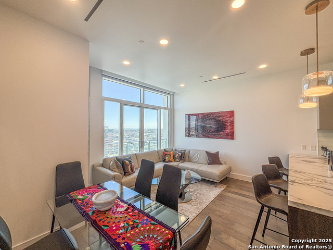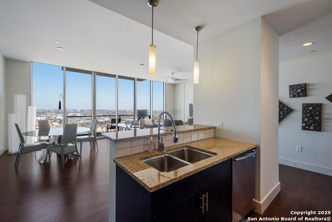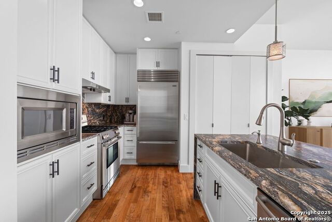123 Lexington Ave 1203, San Antonio, TX 78205
Property Photos
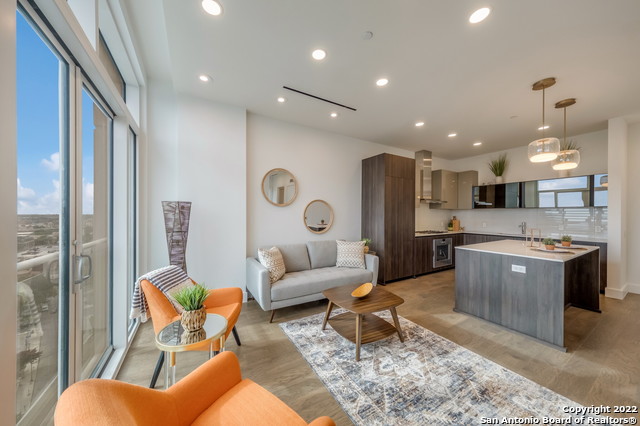
Would you like to sell your home before you purchase this one?
Priced at Only: $569,900
For more Information Call:
Address: 123 Lexington Ave 1203, San Antonio, TX 78205
Property Location and Similar Properties
- MLS#: 1811477 ( Condominium/Townhome )
- Street Address: 123 Lexington Ave 1203
- Viewed: 75
- Price: $569,900
- Price sqft: $521
- Waterfront: No
- Year Built: 2020
- Bldg sqft: 1093
- Bedrooms: 2
- Total Baths: 2
- Full Baths: 2
- Garage / Parking Spaces: 2
- Days On Market: 249
- Additional Information
- County: BEXAR
- City: San Antonio
- Zipcode: 78205
- Subdivision: The Arts Residences Hoa
- Building: The Arts Residences At The Thompson Hotel
- District: San Antonio I.S.D.
- Elementary School: Bowden
- Middle School: Call District
- High School: Brackenridge
- Provided by: RE/MAX Preferred, REALTORS
- Contact: Cheryl Nichols
- (210) 838-5846

- DMCA Notice
-
DescriptionYour personal invitation to experience the luxury lifestyle of The Arts Residences (atop the Thompson Hotel) has arrived! Truly lock and leave with a 24 hour concierge, valet parking & optional housekeeping and linen service. Residents have full access to the Thompson Hotel pool with private cabanas, bar, and cafe as well as a state of the art fitness center! The full service hotel spa offers a steam room and sauna and in home massages. Other services available include dog walking, car detailing & personal shopping! TWO sophisticated dining experiences on site LandRace offers riverside seating on the first floor. The Moon's Daughters features rooftop dining, cocktails and River Walk views from the 20th floor! Residents enjoy preferred access and ticket purchases to all shows at The Tobin Center for Performing Arts, which is right next door! Elegant living with unparalleled convenience! THAT is The Arts Residences! THIS is Unit 1203 Enjoy panoramic views of San Antonio through walls of windows in every room! Like new and NEVER been lived in! Assigned parking space (essential for EV compatibility) adjacent to the elevator (so convenient AND $20,000 value)! The epicurean island kitchen features state of the art Gaggenau appliances including a GAS range, built in oven, M/W Convection drawer, D/W & refrigerator, sleek Italian Pedini cabinets with dramatic custom lighting & quartz counters! Rich wood flooring and 10' ceilings throughout! The spacious master retreat features TWO walk in closets and more VIEWS! The master bath is made for pampering with a luxurious garden tub for soaking the day away, an XL walk in shower with two shower heads including a rain head & dual vanities with daylight mirrors! Secondary bedroom boasts still more VIEWS and a walk in closet! The secondary bathroom features a large walk in shower w/ frameless glass, private commode and a daylight mirror!
Payment Calculator
- Principal & Interest -
- Property Tax $
- Home Insurance $
- HOA Fees $
- Monthly -
Features
Building and Construction
- Builder Name: UNKNOWN
- Construction: Pre-Owned
- Exterior Features: Stone/Rock, Masonry/Steel
- Floor: Ceramic Tile, Wood
- Foundation: Slab
- Kitchen Length: 10
- Roof: Composition
- Source Sqft: Appsl Dist
- Stories In Building: 20
- Total Number Of Units: 59
School Information
- Elementary School: Bowden
- High School: Brackenridge
- Middle School: Call District
- School District: San Antonio I.S.D.
Garage and Parking
- Garage Parking: Two Car Garage, Oversized
Eco-Communities
- Energy Efficiency: Programmable Thermostat, Double Pane Windows
- Green Features: Low Flow Commode, Mechanical Fresh Air
Utilities
- Air Conditioning: One Central
- Fireplace: Not Applicable
- Heating Fuel: Natural Gas
- Heating: Central
- Recent Rehab: Yes
- Security: Controlled Access, Closed Circuit TV, Guarded Access
- Utility Supplier Elec: CPS
- Utility Supplier Gas: CPS
- Utility Supplier Grbge: HOA
- Utility Supplier Sewer: HOA
- Utility Supplier Water: HOA
- Window Coverings: All Remain
Amenities
- Common Area Amenities: Elevator, Party Room, Pool, Sauna, Exercise Room, Near Shopping, On Waterfront
Finance and Tax Information
- Days On Market: 1047
- Fee Includes: Some Utilities, Insurance Limited, Condo Mgmt, Common Area Liability, Common Maintenance, Trash Removal, Pest Control
- Home Owners Association Fee: 1277
- Home Owners Association Frequency: Monthly
- Home Owners Association Mandatory: Mandatory
- Home Owners Association Name: THE ARTS RESIDENCES HOA
- Total Tax: 17909.13
Rental Information
- Currently Being Leased: No
Other Features
- Accessibility: Int Door Opening 32"+, Ext Door Opening 36"+, 36 inch or more wide halls, Doors-Swing-In, Doors w/Lever Handles, Entry Slope less than 1 foot, No Carpet, Lowered Light Switches, No Steps Down, Level Drive, No Stairs, First Floor Bath, First Floor Bedroom, Disabled Parking, Stall Shower
- Condominium Management: On-Site Management, Professional Mgmt Co., Documents Available, Certificates Available
- Contract: Exclusive Right To Sell
- Entry Level: 12
- Instdir: N. ST. MARY'S TO LEXINGTON AVENUE
- Interior Features: One Living Area, Eat-In Kitchen, Island Kitchen, Breakfast Bar, Utility Area Inside, 1st Floort Level/No Steps, High Ceilings, Open Floor Plan, Cable TV Available, Laundry Main Level
- Legal Desc Lot: 1203
- Legal Description: NCB 802 (THE ARTS RESIDENCES CONDOMINIUM), UNIT 1203 2020-NE
- Miscellaneous: Pet Restrictions, Cluster Mail Box
- Occupancy: Vacant
- Ph To Show: 210-222-2227
- Possession: Closing/Funding
- Unit Number: 1203
- Views: 75
Owner Information
- Owner Lrealreb: No
Similar Properties
Nearby Subdivisions

- Antonio Ramirez
- Premier Realty Group
- Mobile: 210.557.7546
- Mobile: 210.557.7546
- tonyramirezrealtorsa@gmail.com



