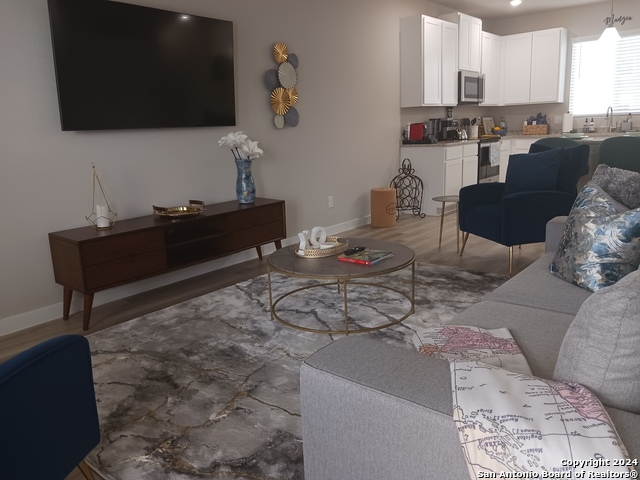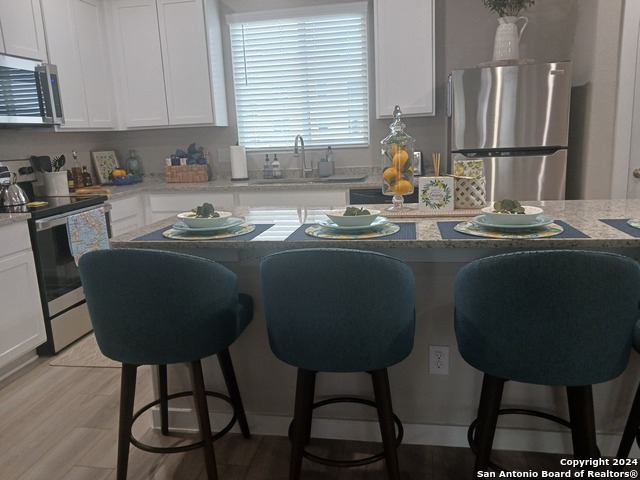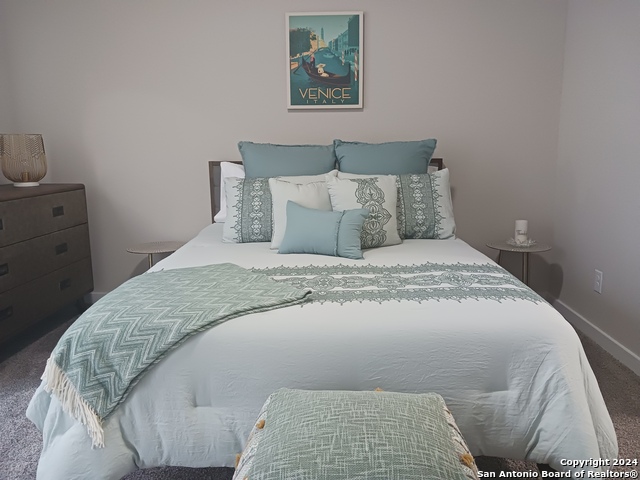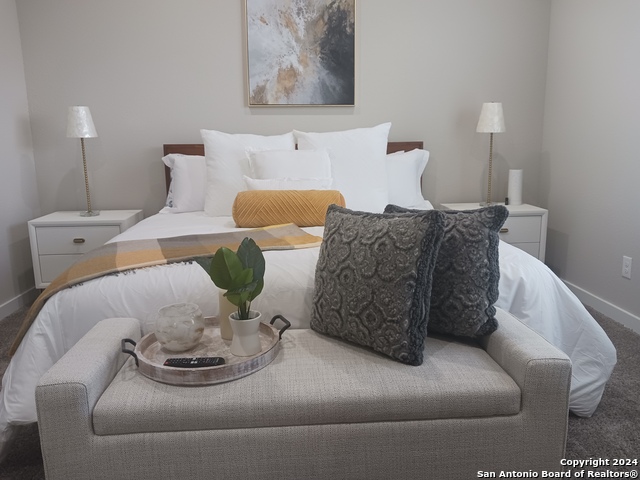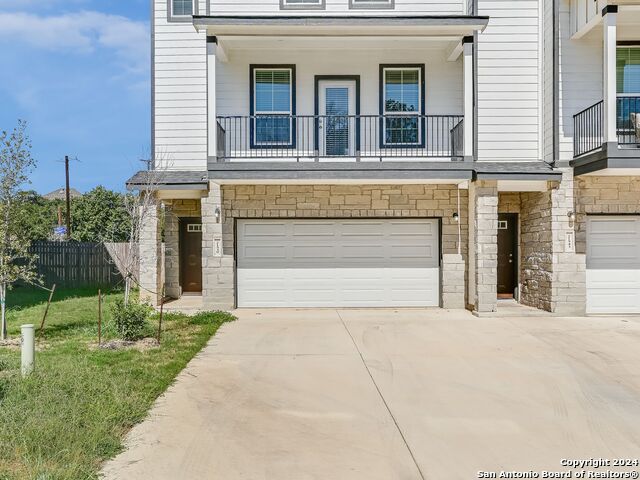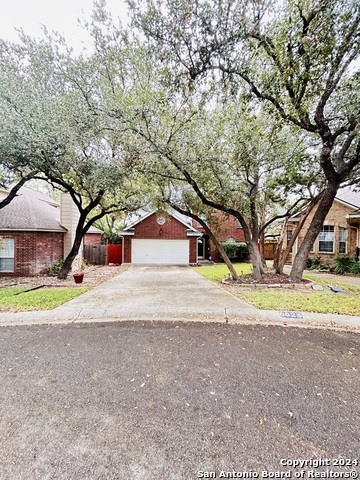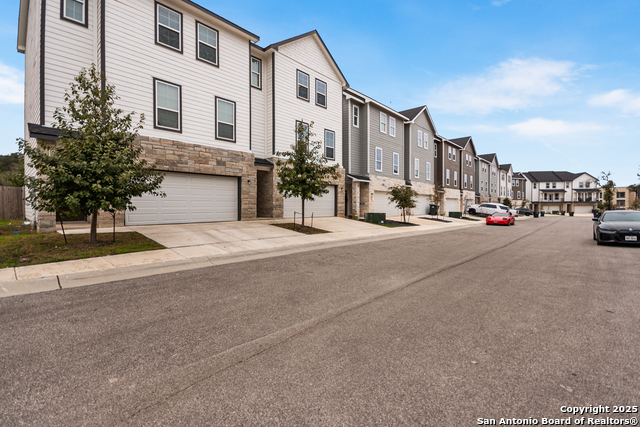21534 James Charles, San Antonio, TX 78256
Property Photos
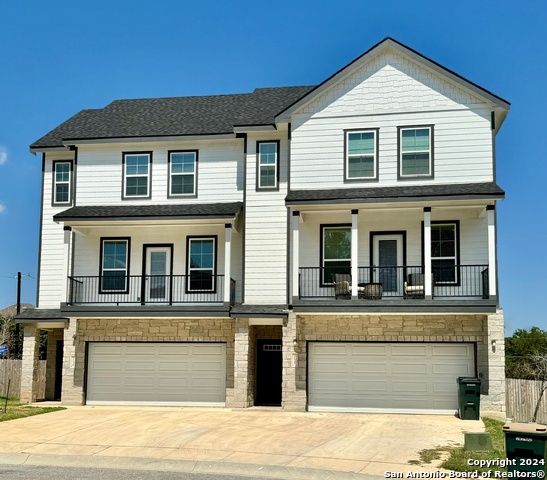
Would you like to sell your home before you purchase this one?
Priced at Only: $2,450
For more Information Call:
Address: 21534 James Charles, San Antonio, TX 78256
Property Location and Similar Properties
- MLS#: 1811095 ( Residential Rental )
- Street Address: 21534 James Charles
- Viewed: 16
- Price: $2,450
- Price sqft: $1
- Waterfront: No
- Year Built: 2021
- Bldg sqft: 1931
- Bedrooms: 3
- Total Baths: 4
- Full Baths: 3
- 1/2 Baths: 1
- Days On Market: 153
- Additional Information
- County: BEXAR
- City: San Antonio
- Zipcode: 78256
- Subdivision: The Preserve At The Dominion
- District: Northside
- Elementary School: Bonnie Ellison
- Middle School: Hector Garcia
- High School: Louis D Brandeis
- Provided by: Guarantee Pro Realty
- Contact: Terry Gill
- (210) 529-5531

- DMCA Notice
-
Description21534 James Charles is a charming 3 story townhome located in The Preserve at The Dominion, a gated, secluded and quiet community. This property boasts three spacious bedrooms and three and a half bedrooms over 3 floors. The first floor contains an entry way, two car garage and a bedroom with a full bathroom. The second floor contains an open concept living room/kitchen area. The kitchen contains stainless steel appliances and is anchored by a large island, great for gatherings, meal preparation and open view to the living room. The living room contains a half bathroom, laundry closet and a large under the stairs storage closet. A private balcony is located off of the living room for morning coffee, evening sunsets and hill country views. The third floor contains a secondary bedroom with a full bathroom and the master bedroom with a full bathroom which includes a soaking tub. The master and the living room contain ceiling fans. The property contains the largest backyard in the development complete with a patio area. The Preserve at The Dominion is located minutes from highways IH 10and 1604, The RIM shopping area, The Shops at La Cantera, Top Golf and many employers. The Dominion Country Club and Golf course is less than five minutes away. Be sure to book a tour today!"
Payment Calculator
- Principal & Interest -
- Property Tax $
- Home Insurance $
- HOA Fees $
- Monthly -
Features
Building and Construction
- Exterior Features: Brick, Cement Fiber
- Flooring: Laminate
- Kitchen Length: 17
- Roof: Composition
- Source Sqft: Appsl Dist
School Information
- Elementary School: Bonnie Ellison
- High School: Louis D Brandeis
- Middle School: Hector Garcia
- School District: Northside
Garage and Parking
- Garage Parking: One Car Garage
Eco-Communities
- Water/Sewer: Water System, Sewer System
Utilities
- Air Conditioning: One Central
- Fireplace: Not Applicable
- Heating: Central
- Recent Rehab: No
- Window Coverings: All Remain
Amenities
- Common Area Amenities: Jogging Trail, Near Shopping
Finance and Tax Information
- Application Fee: 65
- Cleaning Deposit: 300
- Days On Market: 99
- Max Num Of Months: 24
- Pet Deposit: 300
- Security Deposit: 2450
Rental Information
- Tenant Pays: Gas/Electric, Water/Sewer, Yard Maintenance, Garbage Pickup, Renters Insurance Required
Other Features
- Application Form: TXR 2001
- Apply At: WWW.GUARANTEEPROREALTY.CO
- Instdir: Take IH10 W to exit 552 toward Dominion Dr. Stay on frontage Rd Make a U turn at Dominion and Stonewall PKWY. Turn Right on Milsa Dr. Turn left onto James Charles
- Interior Features: One Living Area, Liv/Din Combo, Island Kitchen, Breakfast Bar, Secondary Bedroom Down, Cable TV Available, High Speed Internet, Laundry in Kitchen
- Legal Description: NCB 18337 (THE PRESERVE AT THE DOMINION PUD), BLOCK 1 LOT 3
- Min Num Of Months: 12
- Miscellaneous: Not Applicable
- Occupancy: Vacant
- Personal Checks Accepted: Yes
- Ph To Show: 210-222-2227
- Restrictions: Smoking Outside Only
- Salerent: For Rent
- Section 8 Qualified: No
- Style: 3 or More
- Views: 16
Owner Information
- Owner Lrealreb: Yes
Similar Properties

- Antonio Ramirez
- Premier Realty Group
- Mobile: 210.557.7546
- Mobile: 210.557.7546
- tonyramirezrealtorsa@gmail.com



