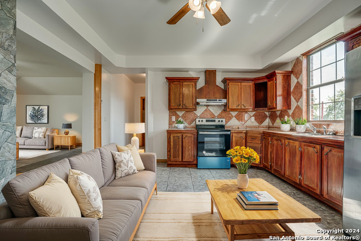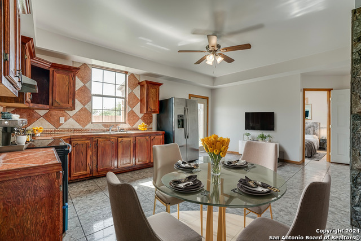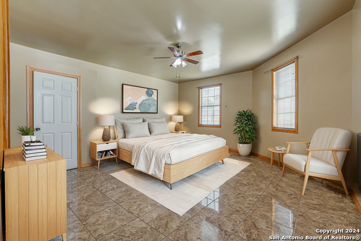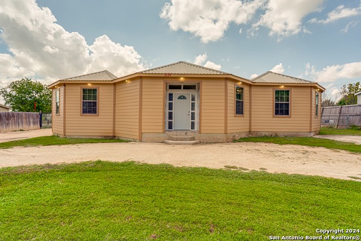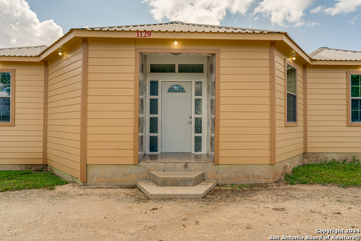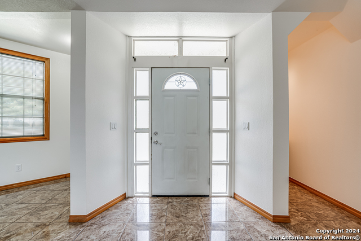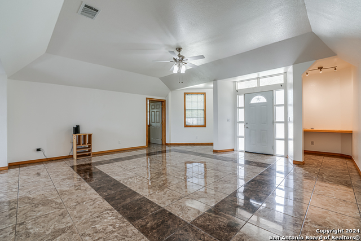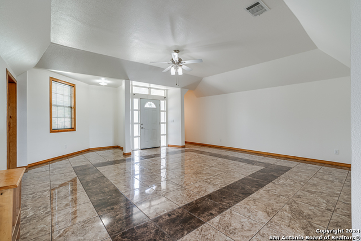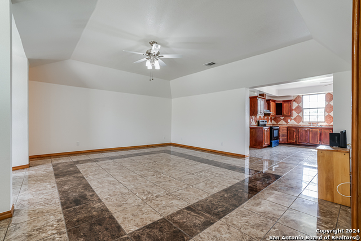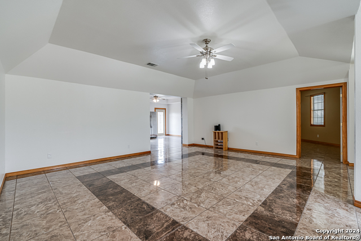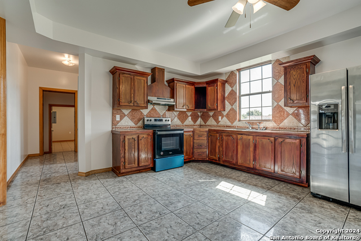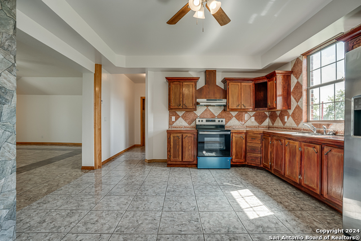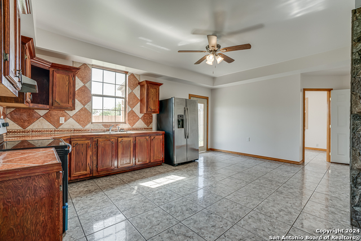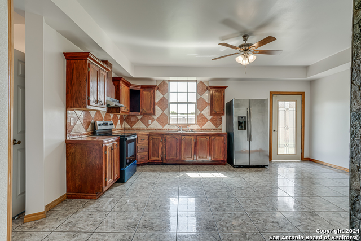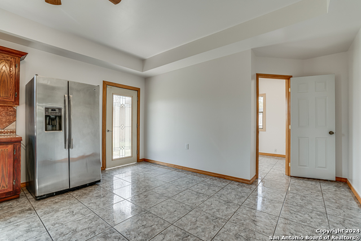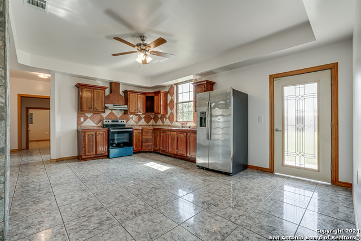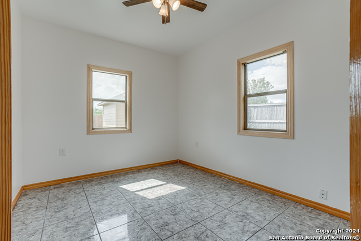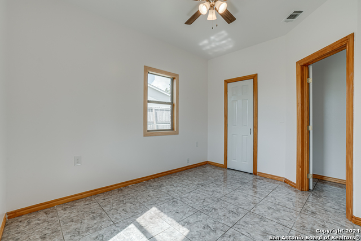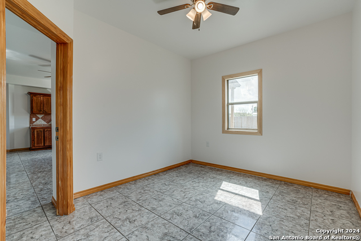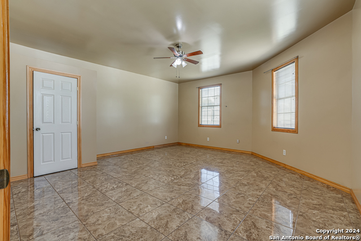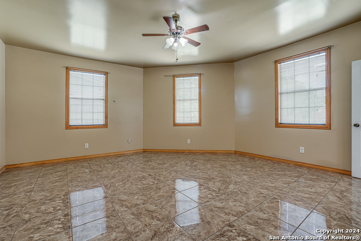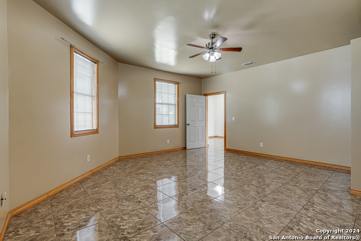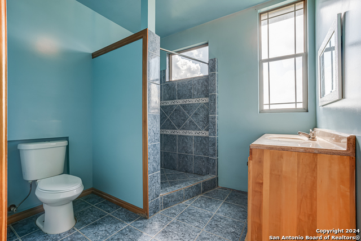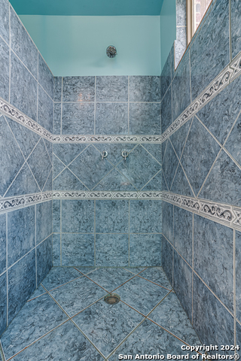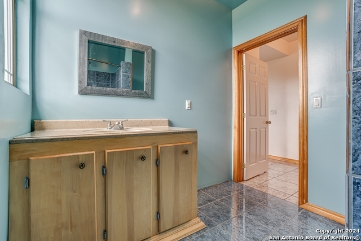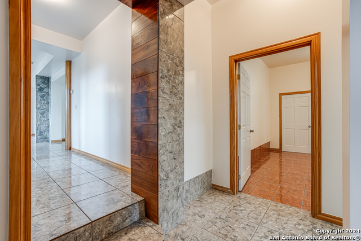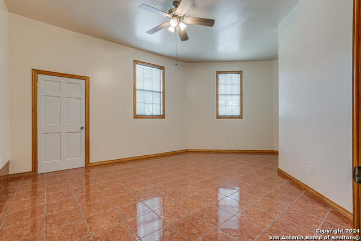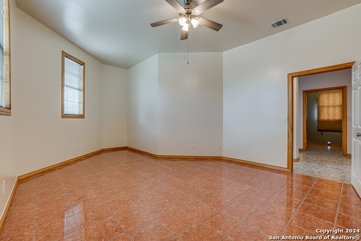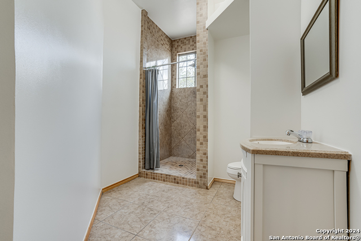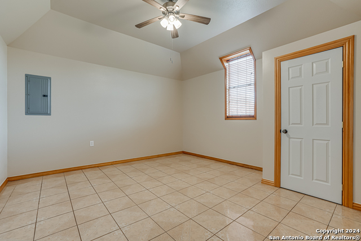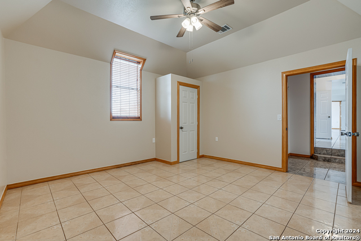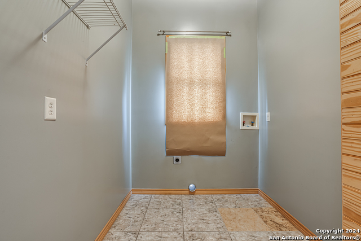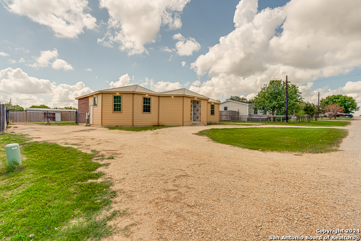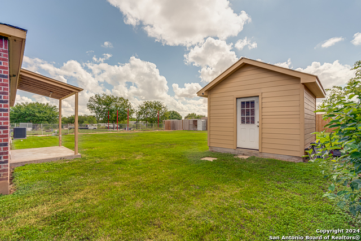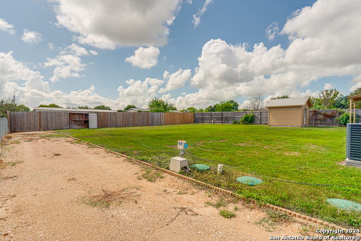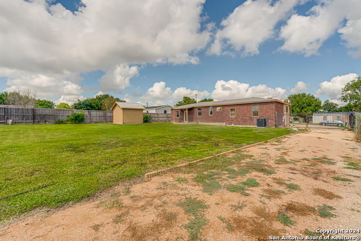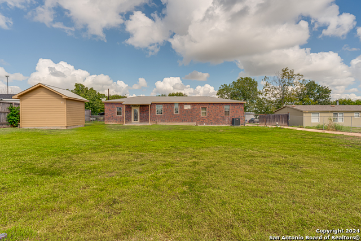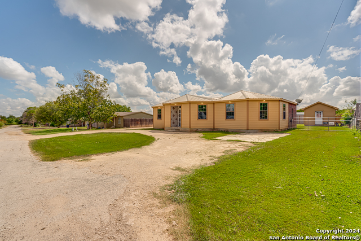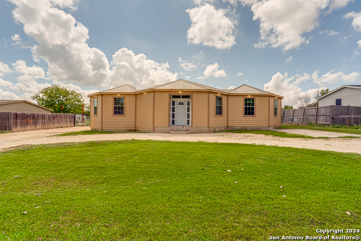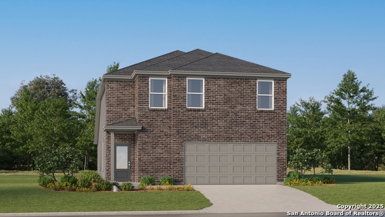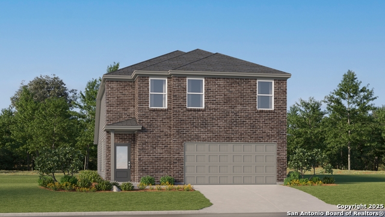1129 Valeria Dr, Marion, TX 78124
Property Photos
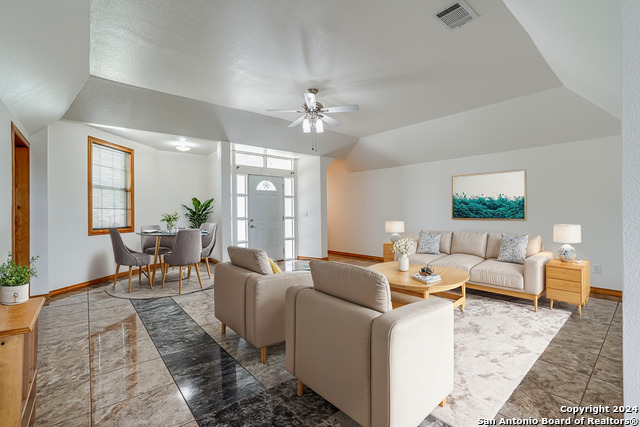
Would you like to sell your home before you purchase this one?
Priced at Only: $270,000
For more Information Call:
Address: 1129 Valeria Dr, Marion, TX 78124
Property Location and Similar Properties
- MLS#: 1810360 ( Single Residential )
- Street Address: 1129 Valeria Dr
- Viewed: 41
- Price: $270,000
- Price sqft: $129
- Waterfront: No
- Year Built: 2012
- Bldg sqft: 2089
- Bedrooms: 4
- Total Baths: 2
- Full Baths: 2
- Garage / Parking Spaces: 1
- Days On Market: 202
- Additional Information
- County: GUADALUPE
- City: Marion
- Zipcode: 78124
- Subdivision: Sassman Road Estates
- District: Marion
- Elementary School: Marion
- Middle School: Marion
- High School: Marion
- Provided by: Phyllis Browning Company
- Contact: Stephanie Jewett
- (210) 325-9595

- DMCA Notice
-
Description**Don't miss out on up to a 1% lender credit from Rapid Mortgage, LLC. Contact Austin Elder NMLS#2425173. Not a commitment to lend. Terms may apply.** This beautifully updated 4 bedroom, 2 bathroom custom home sits on a spacious .3 acre lot and features a circular driveway along with a side driveway that leads directly into the backyard, providing ample space for parking vehicles, including large trucks or boats. Located just 8 minutes from HEB and Walmart, the home is situated in the desirable Marion ISD. Inside, the home offers custom cabinetry, tray ceilings, and a convenient desk nook in the living room. Both bathrooms come equipped with walk in showers for a touch of luxury. Recent updates include a fresh coat of paint, a new AC system, and a new septic system. The kitchen is fully outfitted with a refrigerator and included appliances. The expansive backyard includes a shed, perfect for entertaining or storage. Plus, with no HOA, you'll enjoy flexibility and freedom.
Payment Calculator
- Principal & Interest -
- Property Tax $
- Home Insurance $
- HOA Fees $
- Monthly -
Features
Building and Construction
- Apprx Age: 13
- Builder Name: UNKNOWN
- Construction: Pre-Owned
- Exterior Features: Brick, Siding
- Floor: Ceramic Tile
- Foundation: Slab
- Kitchen Length: 12
- Other Structures: Shed(s)
- Roof: Metal
- Source Sqft: Appsl Dist
Land Information
- Lot Description: 1/4 - 1/2 Acre, Level
School Information
- Elementary School: Marion
- High School: Marion
- Middle School: Marion
- School District: Marion
Garage and Parking
- Garage Parking: None/Not Applicable
Eco-Communities
- Water/Sewer: Water System, Septic
Utilities
- Air Conditioning: 3+ Window/Wall
- Fireplace: Not Applicable
- Heating Fuel: Electric
- Heating: None
- Recent Rehab: No
- Window Coverings: Some Remain
Amenities
- Neighborhood Amenities: None
Finance and Tax Information
- Days On Market: 278
- Home Owners Association Mandatory: None
- Total Tax: 3815.32
Rental Information
- Currently Being Leased: No
Other Features
- Contract: Exclusive Right To Sell
- Instdir: FM 78 to Country Ln to Sassman Road to Valeria Dr.
- Interior Features: One Living Area, Liv/Din Combo, Utility Room Inside, All Bedrooms Downstairs, Laundry Main Level, Laundry Room
- Legal Desc Lot: 15
- Legal Description: LOT: 15 BLK: 2 SASSMAN ROAD ESTATES
- Occupancy: Vacant
- Ph To Show: 21022222227
- Possession: Closing/Funding
- Style: One Story
- Views: 41
Owner Information
- Owner Lrealreb: No
Similar Properties
Nearby Subdivisions
Cattle Creek Ranch
Dove Song
Grace Valley
Grace Valley Ranch
Harvest Hills
Knowles
Lantana Crossing
Leal Jeronimo
Marion
Marion Park
Meadowlands
N/a
None
Out/guadalupe Co.
Parklands
Persimmon Trail
Ranchland Estates
Regency Place
Santa Clara
Sassman Road Estates
The Woods Of St. Clare
The Woods Of The St. Clare

- Antonio Ramirez
- Premier Realty Group
- Mobile: 210.557.7546
- Mobile: 210.557.7546
- tonyramirezrealtorsa@gmail.com



