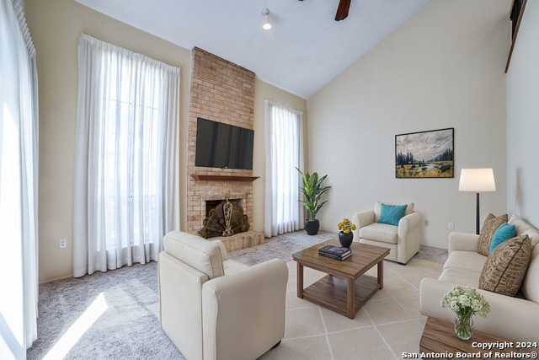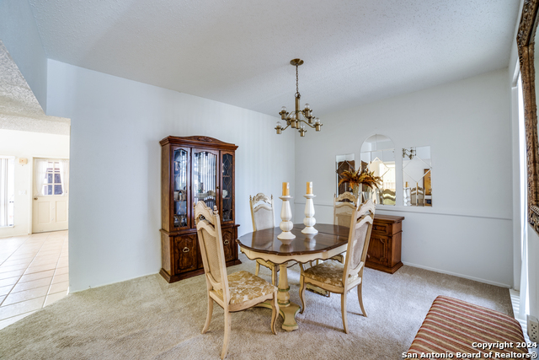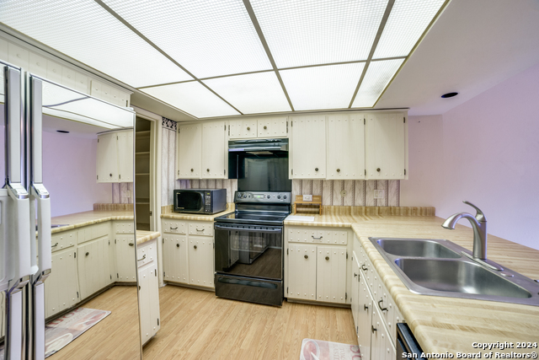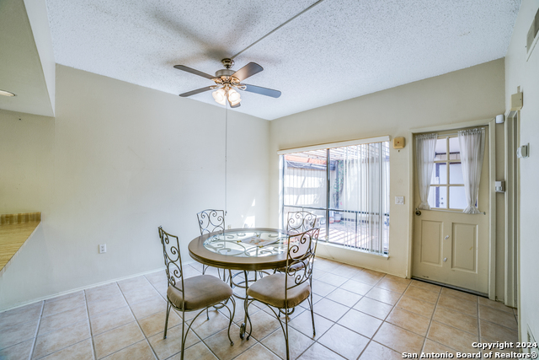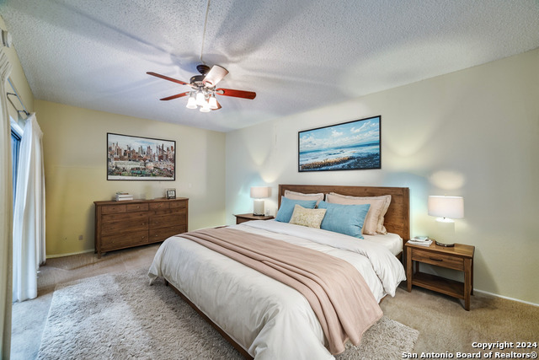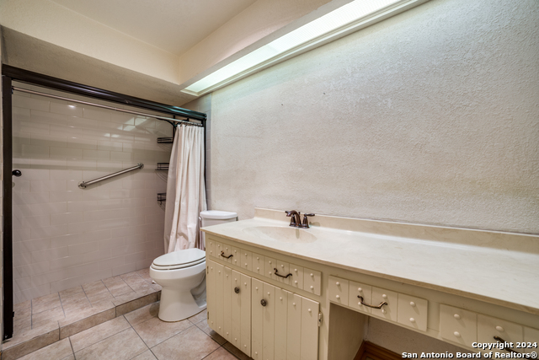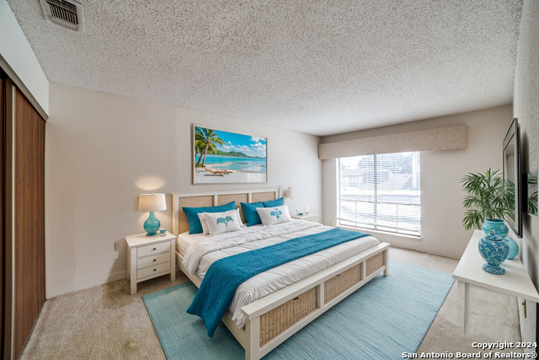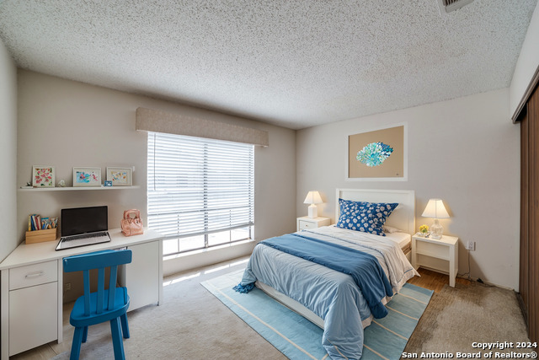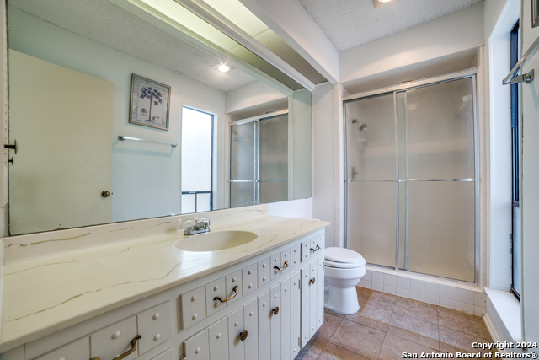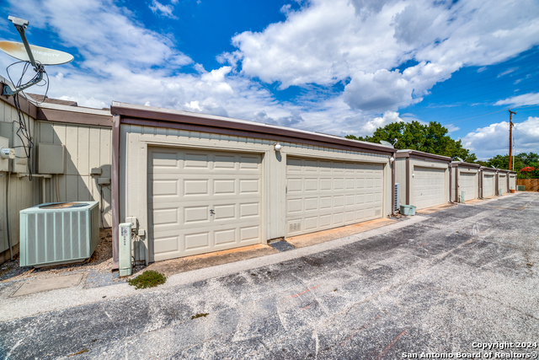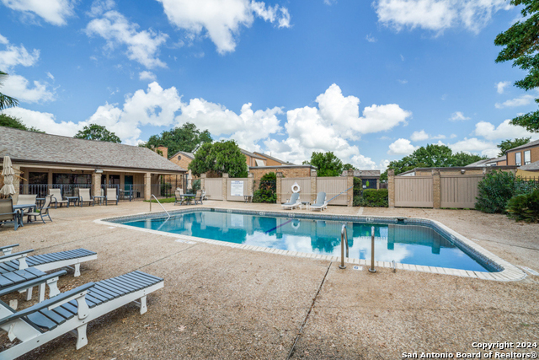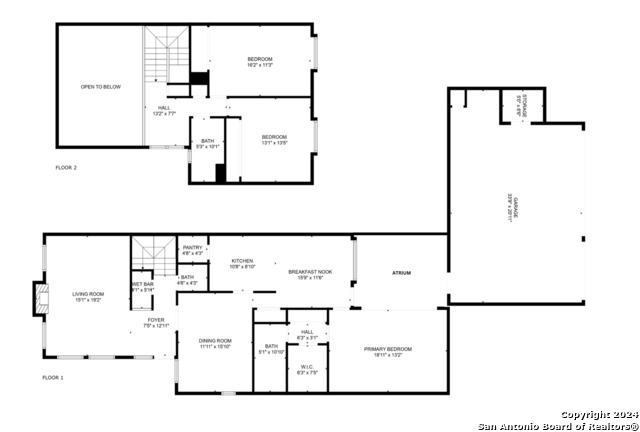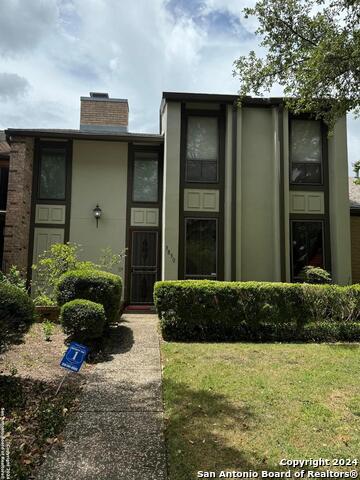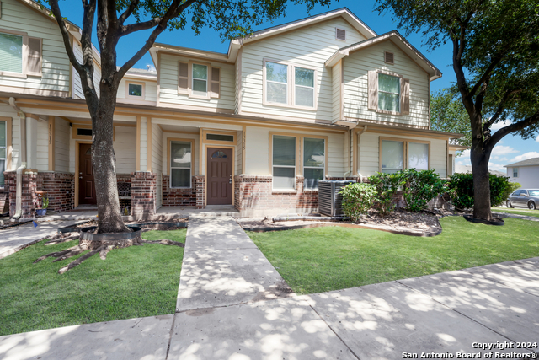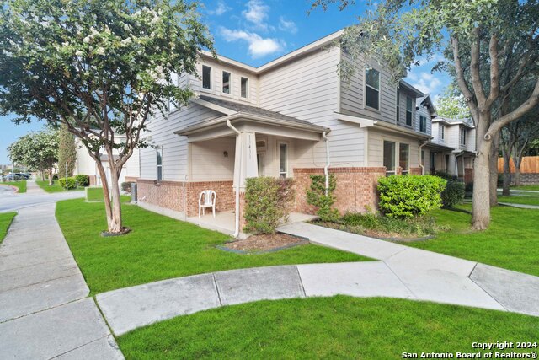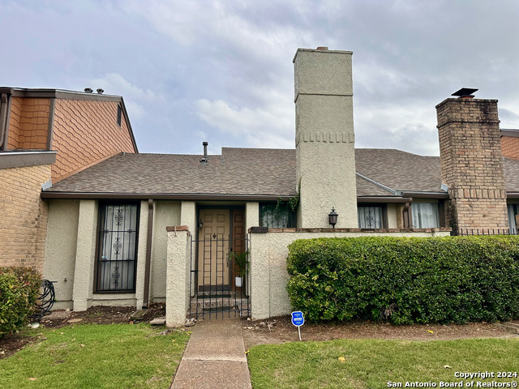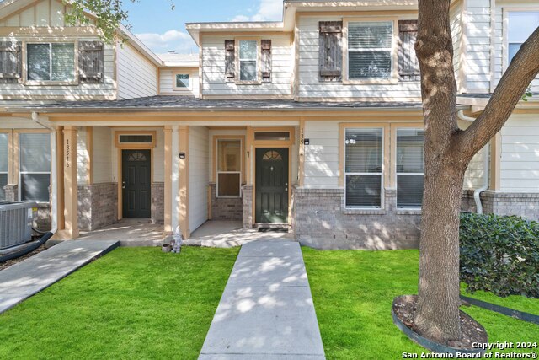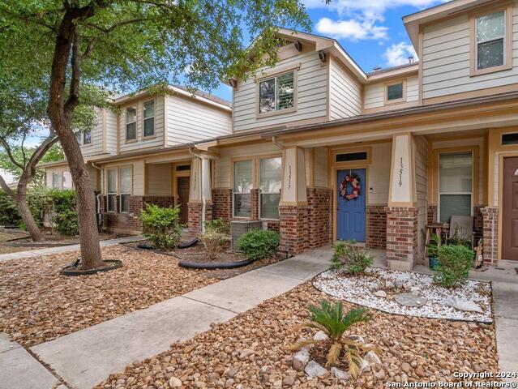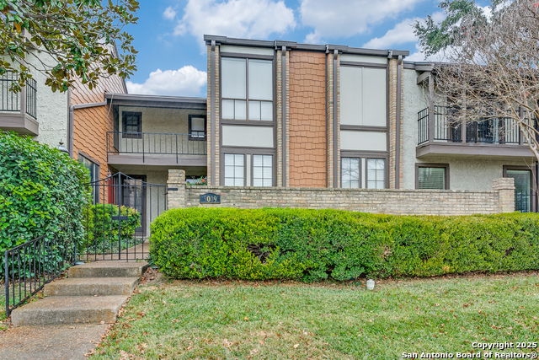3926 Barrington St, San Antonio, TX 78217
Property Photos
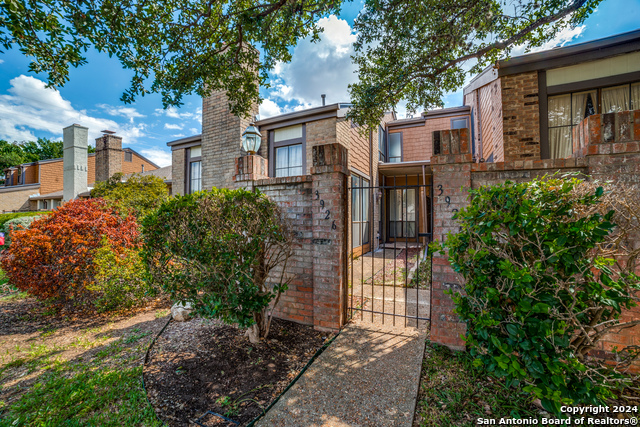
Would you like to sell your home before you purchase this one?
Priced at Only: $191,000
For more Information Call:
Address: 3926 Barrington St, San Antonio, TX 78217
Property Location and Similar Properties
- MLS#: 1810278 ( Single Residential )
- Street Address: 3926 Barrington St
- Viewed: 25
- Price: $191,000
- Price sqft: $93
- Waterfront: No
- Year Built: 1975
- Bldg sqft: 2044
- Bedrooms: 3
- Total Baths: 3
- Full Baths: 2
- 1/2 Baths: 1
- Garage / Parking Spaces: 3
- Days On Market: 119
- Additional Information
- County: BEXAR
- City: San Antonio
- Zipcode: 78217
- District: North East I.S.D
- Elementary School: Serna
- Middle School: Garner
- High School: Macarthur
- Provided by: Keller Williams City-View
- Contact: Denise Ross
- (210) 422-1121

- DMCA Notice
-
DescriptionThis home offers unmatched value and the possibility to update to your tastes (and even financing your upgrades into your loan), making it the best value in the neighborhood! Imagine a relaxing cup of coffee or evening cocktail in the atrium! There is so much natural light and lots of space for entertaining with two eating areas, a breakfast bar, huge walk in pantry and spacious closets and storage. Enjoy access to a sparkling community pool and a spacious clubhouse, perfect for relaxation or hosting a gathering. The oversized 3 car garage provides plenty of storage or space for hobby work. Located just minutes from Loop 410, Northeast Baptist Hospital, Fort Sam, St. Marys Hall and downtown, this home combines convenience with potential. Don't miss your chance to turn this hidden gem into your dream home!
Payment Calculator
- Principal & Interest -
- Property Tax $
- Home Insurance $
- HOA Fees $
- Monthly -
Features
Building and Construction
- Apprx Age: 49
- Construction: Pre-Owned
- Exterior Features: Brick
- Floor: Carpeting, Ceramic Tile, Linoleum
- Foundation: Slab
- Kitchen Length: 11
- Roof: Composition
- Source Sqft: Appsl Dist
Land Information
- Lot Improvements: Street Paved, Curbs, Street Gutters, Sidewalks, Alley
School Information
- Elementary School: Serna
- High School: Macarthur
- Middle School: Garner
- School District: North East I.S.D
Garage and Parking
- Garage Parking: Three Car Garage
Eco-Communities
- Energy Efficiency: Ceiling Fans
- Water/Sewer: Water System, Sewer System
Utilities
- Air Conditioning: One Central
- Fireplace: One, Living Room
- Heating: Central
- Recent Rehab: No
- Window Coverings: All Remain
Amenities
- Neighborhood Amenities: Pool, Clubhouse
Finance and Tax Information
- Days On Market: 113
- Home Owners Association Fee: 434
- Home Owners Association Frequency: Monthly
- Home Owners Association Mandatory: Mandatory
- Home Owners Association Name: RENTWOOD COMMONS/WILDWOOD MANAGEMENT GROUP
- Total Tax: 5533
Rental Information
- Currently Being Leased: No
Other Features
- Accessibility: Grab Bars in Bathroom(s), Level Drive, Full Bath/Bed on 1st Flr, Stall Shower
- Block: 10
- Contract: Exclusive Right To Sell
- Instdir: 410 to Starcrest to Barrington
- Interior Features: One Living Area, Separate Dining Room, Two Eating Areas, Breakfast Bar, Walk-In Pantry, Atrium, Utility Area in Garage, Cable TV Available, High Speed Internet, Laundry in Garage, Walk in Closets
- Legal Desc Lot: 13
- Legal Description: NCB 15066 BLK 10 LOT 13
- Ph To Show: 2102222222
- Possession: Closing/Funding
- Style: Two Story
- Views: 25
Owner Information
- Owner Lrealreb: No
Similar Properties
Nearby Subdivisions

- Antonio Ramirez
- Premier Realty Group
- Mobile: 210.557.7546
- Mobile: 210.557.7546
- tonyramirezrealtorsa@gmail.com


