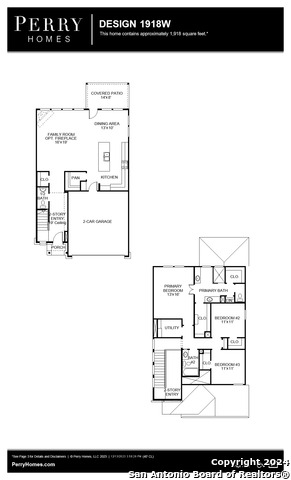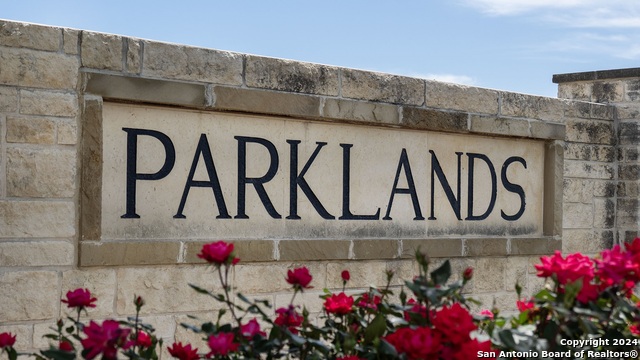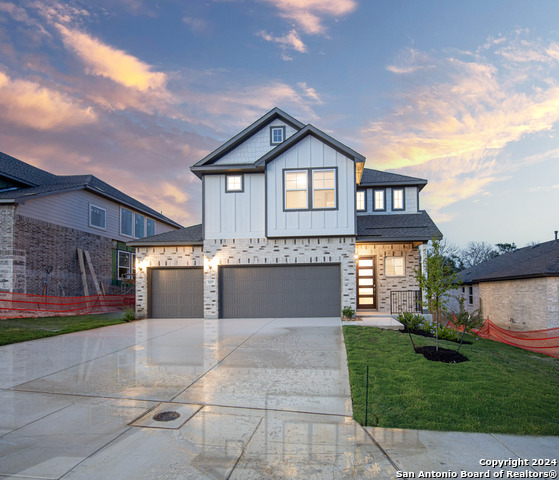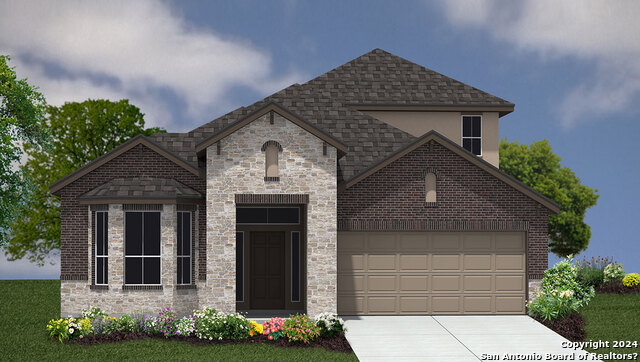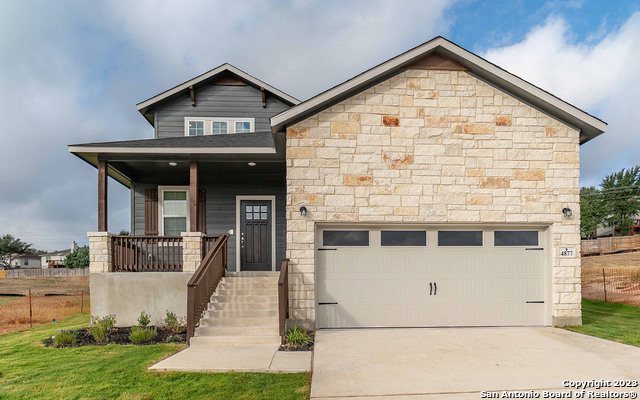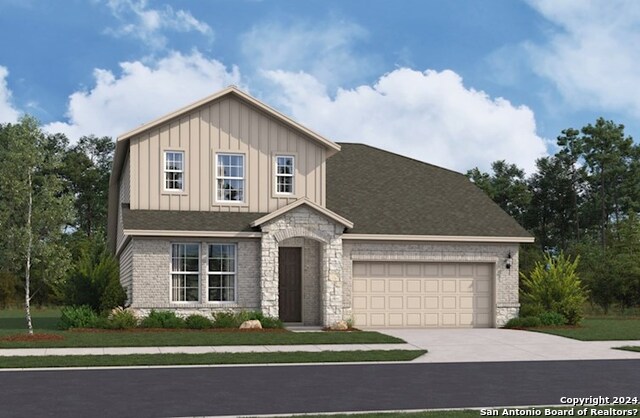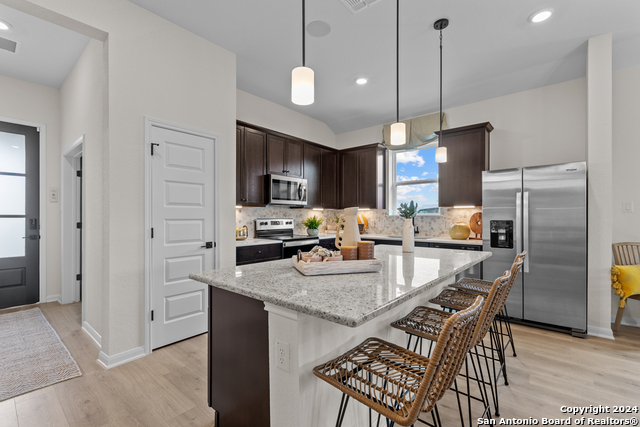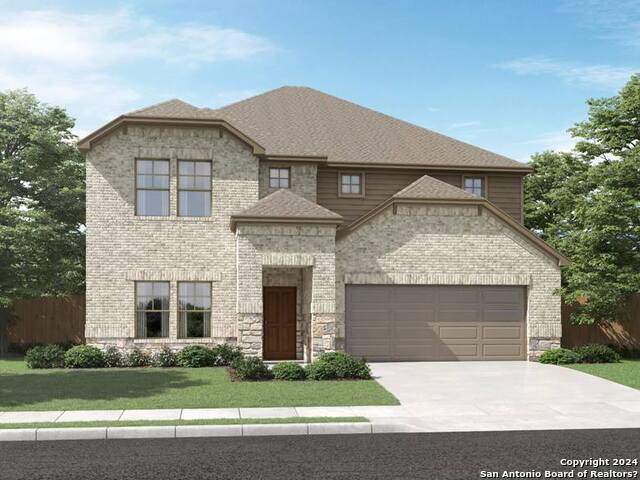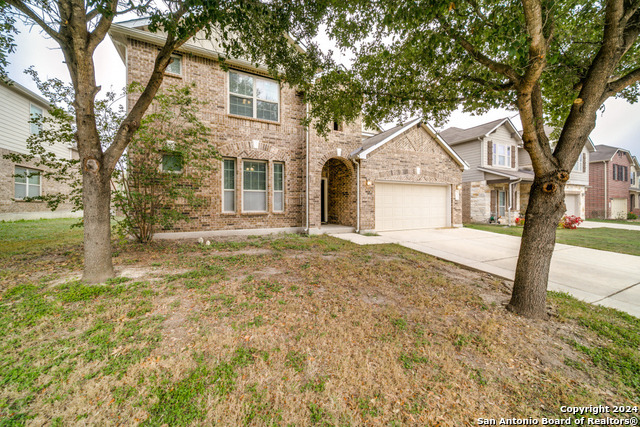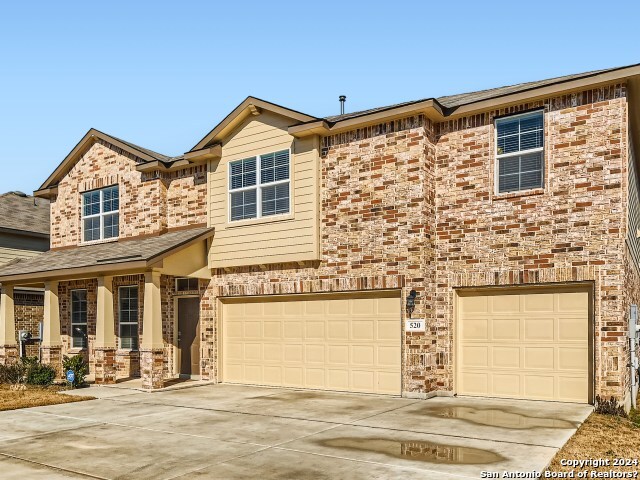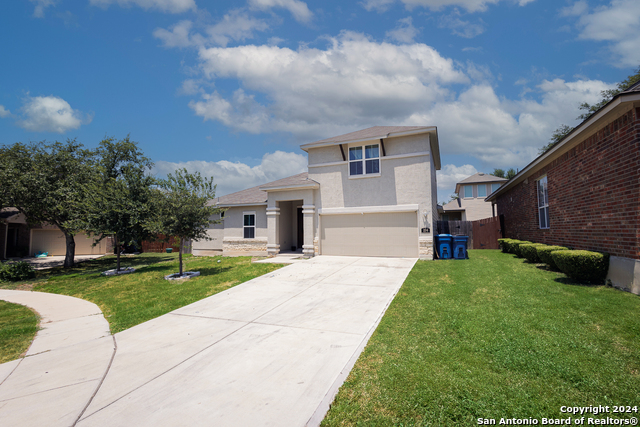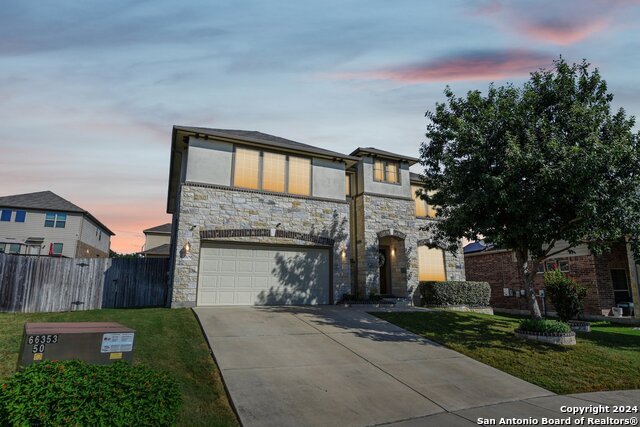5056 Park Manor, Schertz, TX 78108
Property Photos
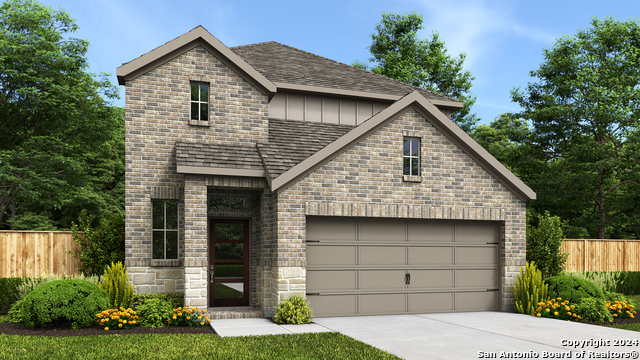
Would you like to sell your home before you purchase this one?
Priced at Only: $444,900
For more Information Call:
Address: 5056 Park Manor, Schertz, TX 78108
Property Location and Similar Properties
- MLS#: 1809805 ( Single Residential )
- Street Address: 5056 Park Manor
- Viewed: 2
- Price: $444,900
- Price sqft: $232
- Waterfront: No
- Year Built: 2024
- Bldg sqft: 1918
- Bedrooms: 3
- Total Baths: 3
- Full Baths: 2
- 1/2 Baths: 1
- Garage / Parking Spaces: 2
- Days On Market: 1
- Additional Information
- County: GUADALUPE
- City: Schertz
- Zipcode: 78108
- Subdivision: The Parklands
- District: Comal
- Elementary School: Comal
- Middle School: Danville
- High School: Davenport
- Provided by: Perry Homes Realty, LLC
- Contact: Lee Jones
- (800) 247-3779

- DMCA Notice
-
DescriptionTwo story entry leads to open family room, dining area and kitchen. Family room features wall of windows. Kitchen features large corner walk in pantry and generous island with built in seating space. A half bath and walk in closet complete downstairs. Second floor primary suite. Double doors lead to primary bath with dual vanities, separate glass enclosed shower and two walk in closets. Two secondary bedrooms and a full bath complete upstairs. Abundant closet space and natural light throughout. Covered backyard patio. Two car garage.
Payment Calculator
- Principal & Interest -
- Property Tax $
- Home Insurance $
- HOA Fees $
- Monthly -
Features
Building and Construction
- Builder Name: PERRY HOMES
- Construction: New
- Exterior Features: Brick, Stone/Rock, Siding, Cement Fiber
- Floor: Carpeting, Ceramic Tile
- Foundation: Slab
- Kitchen Length: 13
- Roof: Composition
- Source Sqft: Bldr Plans
Land Information
- Lot Dimensions: 120x50
- Lot Improvements: Street Paved, Curbs, Street Gutters, Sidewalks, Streetlights, Fire Hydrant w/in 500'
School Information
- Elementary School: Comal
- High School: Davenport
- Middle School: Danville Middle School
- School District: Comal
Garage and Parking
- Garage Parking: Two Car Garage, Attached
Eco-Communities
- Energy Efficiency: Tankless Water Heater, 16+ SEER AC, Programmable Thermostat, 12"+ Attic Insulation, Double Pane Windows, Energy Star Appliances, Radiant Barrier, Low E Windows, High Efficiency Water Heater, Cellulose Insulation, Ceiling Fans
- Green Certifications: HERS Rated, Energy Star Certified
- Green Features: Low Flow Commode, Low Flow Fixture, EF Irrigation Control, Mechanical Fresh Air
- Water/Sewer: Water System, Sewer System
Utilities
- Air Conditioning: Two Central
- Fireplace: Not Applicable
- Heating Fuel: Natural Gas
- Heating: Central
- Window Coverings: Some Remain
Amenities
- Neighborhood Amenities: Park/Playground, Sports Court
Finance and Tax Information
- Home Faces: West
- Home Owners Association Fee: 532
- Home Owners Association Frequency: Annually
- Home Owners Association Mandatory: Mandatory
- Home Owners Association Name: REALMANAGE
- Total Tax: 1.9
Other Features
- Accessibility: Int Door Opening 32"+, Ext Door Opening 36"+, Hallways 42" Wide, Low Pile Carpet, First Floor Bath, Full Bath/Bed on 1st Flr, First Floor Bedroom, Stall Shower
- Contract: Exclusive Right To Sell
- Instdir: From I-35 North, take exit 180 toward Schwab Rd. Continue straight on I-35 Frontage Rd. Take a right on Eckardt Rd. Turn left on Parklands Way then take a left on Park Bluff. Take a right on Park Cape. The sales center is on the right at 5002 Park Cape.
- Interior Features: One Living Area, Liv/Din Combo, Eat-In Kitchen, Island Kitchen, Walk-In Pantry, Utility Room Inside, All Bedrooms Upstairs, High Ceilings, Open Floor Plan, Pull Down Storage, Cable TV Available, High Speed Internet, Laundry Upper Level, Laundry Room, Walk in Closets
- Legal Desc Lot: 67
- Legal Description: PARKLANDS #2-A BLOCK 4 LOT 67 0.14 AC
- Miscellaneous: Builder 10-Year Warranty, Under Construction, Additional Bldr Warranty
- Occupancy: Vacant
- Ph To Show: 713-948-6666
- Possession: Closing/Funding
- Style: Two Story, Traditional
Owner Information
- Owner Lrealreb: Yes
Similar Properties
Nearby Subdivisions
“out/guadalupe.”
Belmont Park
Cypress Point
Fairhaven
Fairway Ridge
Fairways @ Scenic Hills
G_2220_2 - Northcliffe East #2
Homestead
Homestead 2
Northcliffe
Northcliffe East
Northcliffe Ii
Parkland Estates
Parklands
Parklands Estates
Riata
Riata Unit 1 Gco
Scenic Hills
The Links At Scenic Hills
The Parklands
The Ridge At Scenic Hills
Venado Crossing
Whisper Meadow
Whisper Meadows
Whisper Ridge

- Antonio Ramirez
- Premier Realty Group
- Mobile: 210.557.7546
- Mobile: 210.557.7546
- tonyramirezrealtorsa@gmail.com


