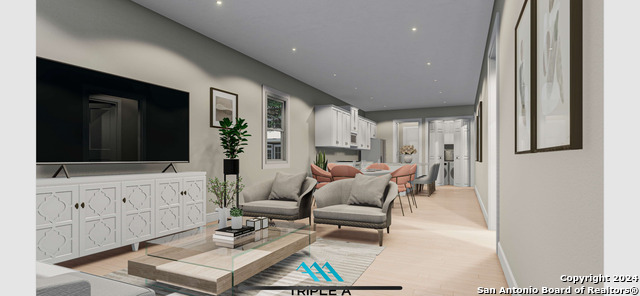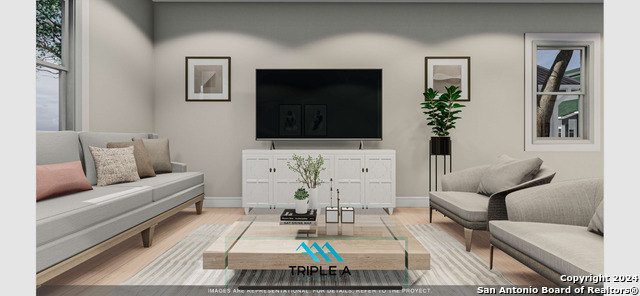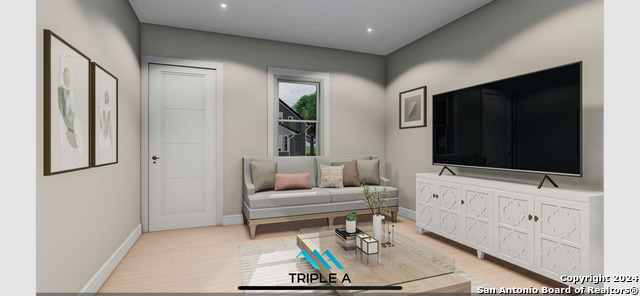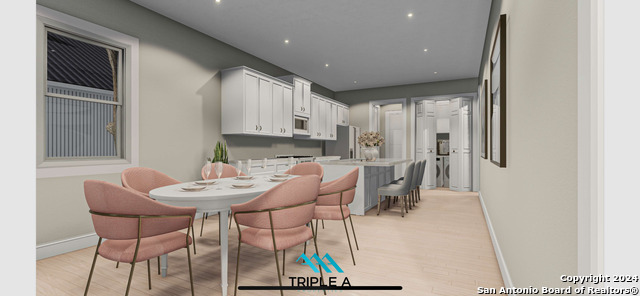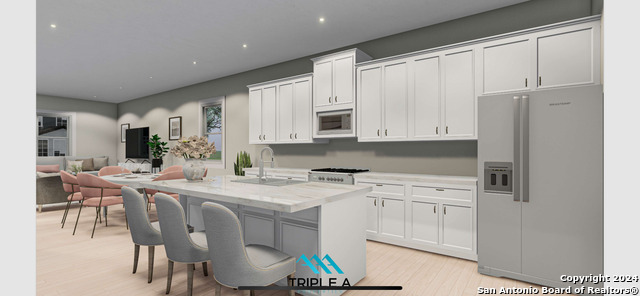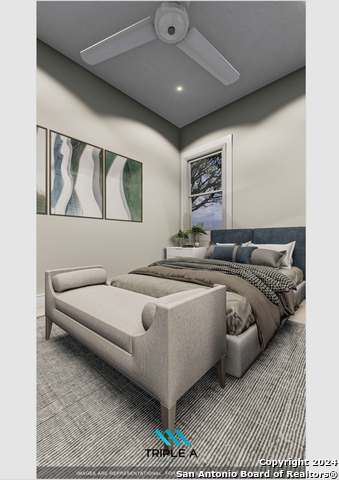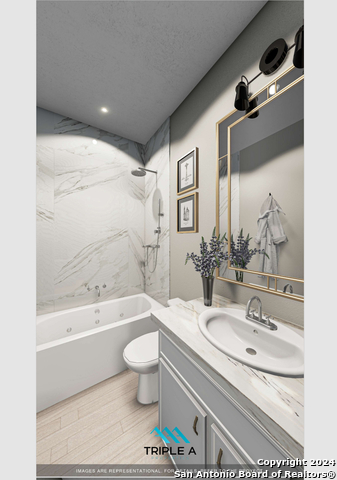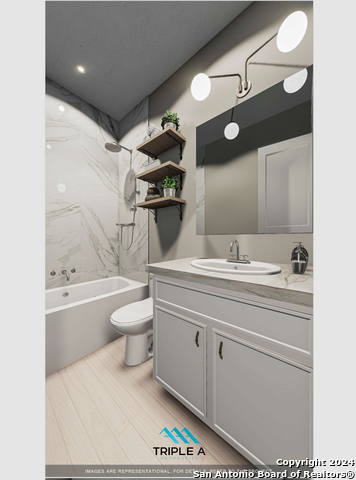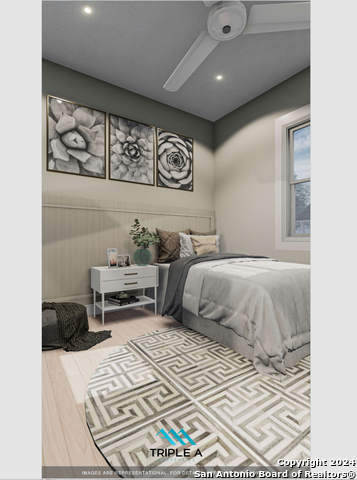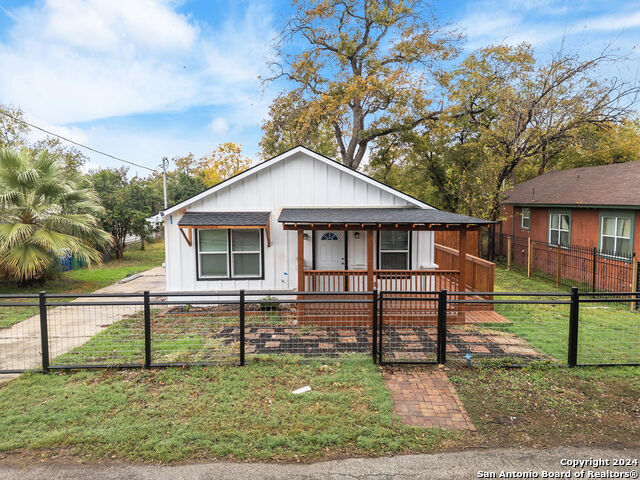931 Canton , San Antonio, TX 78202
Property Photos
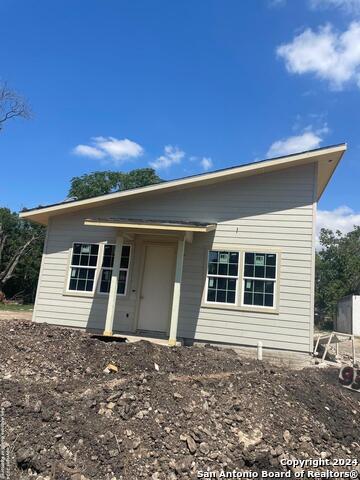
Would you like to sell your home before you purchase this one?
Priced at Only: $239,000
For more Information Call:
Address: 931 Canton , San Antonio, TX 78202
Property Location and Similar Properties
- MLS#: 1809586 ( Single Residential )
- Street Address: 931 Canton
- Viewed: 11
- Price: $239,000
- Price sqft: $184
- Waterfront: No
- Year Built: 2024
- Bldg sqft: 1300
- Bedrooms: 3
- Total Baths: 2
- Full Baths: 2
- Garage / Parking Spaces: 1
- Days On Market: 209
- Additional Information
- County: BEXAR
- City: San Antonio
- Zipcode: 78202
- Subdivision: E Houston So To Hedgessa
- District: San Antonio I.S.D.
- Elementary School: Washington
- Middle School: Davis
- High School: Sam Houston
- Provided by: Darryl Petitt & Associates
- Contact: Damaris Chapa
- (210) 204-1538

- DMCA Notice
Description
**OPEN HOUSE SATURDAY FEB. 8TH 11AM TO 1PM** NEW BUILT The floor plan consists of 3 Bedrooms 2 Full bath offering an inviting open floor plan of approx. 1,300 sq. ft. The owner's master suite boasts privacy with ideal location at the end of the home. Property is located a Walking distance to Frost Bank Center, 1 mile to St. Phillips college, 2.5 miles to San Antonio Riverwalk, easy access to major highways. **Photos and 3D Virtual Tour are for illustrative purposes only, representative of the house plan. but not the actual photos of the home. (Buyer to confirm measurements and schools)
Description
**OPEN HOUSE SATURDAY FEB. 8TH 11AM TO 1PM** NEW BUILT The floor plan consists of 3 Bedrooms 2 Full bath offering an inviting open floor plan of approx. 1,300 sq. ft. The owner's master suite boasts privacy with ideal location at the end of the home. Property is located a Walking distance to Frost Bank Center, 1 mile to St. Phillips college, 2.5 miles to San Antonio Riverwalk, easy access to major highways. **Photos and 3D Virtual Tour are for illustrative purposes only, representative of the house plan. but not the actual photos of the home. (Buyer to confirm measurements and schools)
Payment Calculator
- Principal & Interest -
- Property Tax $
- Home Insurance $
- HOA Fees $
- Monthly -
Features
Building and Construction
- Builder Name: Triple A
- Construction: New
- Exterior Features: Siding
- Floor: Ceramic Tile
- Foundation: Slab
- Roof: Composition
- Source Sqft: Appsl Dist
School Information
- Elementary School: Washington
- High School: Sam Houston
- Middle School: Davis
- School District: San Antonio I.S.D.
Garage and Parking
- Garage Parking: Side Entry
Eco-Communities
- Water/Sewer: City
Utilities
- Air Conditioning: One Central
- Fireplace: Not Applicable
- Heating Fuel: Other
- Heating: Central
- Utility Supplier Elec: CPS
- Utility Supplier Water: SAWS
- Window Coverings: None Remain
Amenities
- Neighborhood Amenities: Park/Playground
Finance and Tax Information
- Days On Market: 194
- Home Owners Association Mandatory: None
- Total Tax: 2713
Rental Information
- Currently Being Leased: No
Other Features
- Contract: Exclusive Right To Sell
- Instdir: Mel Waiters Way/E. Commerce St.
- Interior Features: One Living Area
- Legal Desc Lot: 27
- Legal Description: NCB 6909 BLK 0 LOT 27
- Occupancy: Other
- Ph To Show: 210-204-1538
- Possession: Closing/Funding
- Style: One Story
- Views: 11
Owner Information
- Owner Lrealreb: No
Similar Properties
Nearby Subdivisions
Contact Info

- Antonio Ramirez
- Premier Realty Group
- Mobile: 210.557.7546
- Mobile: 210.557.7546
- tonyramirezrealtorsa@gmail.com



