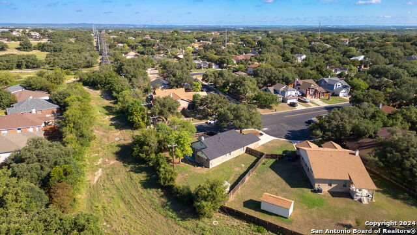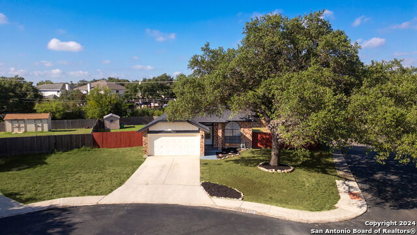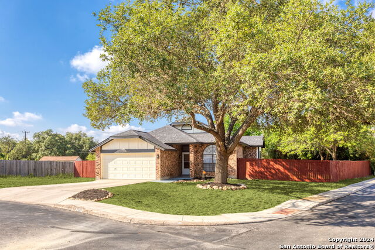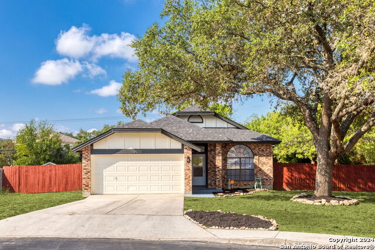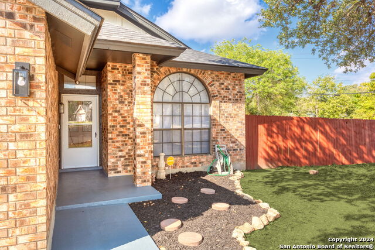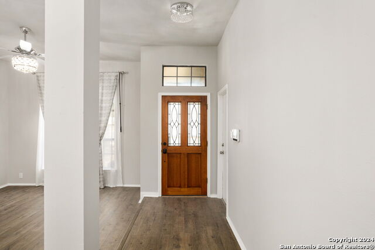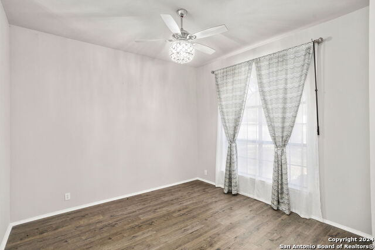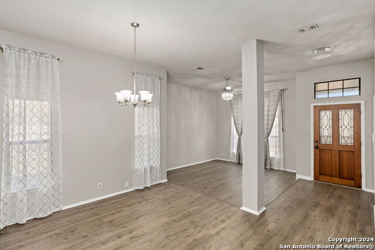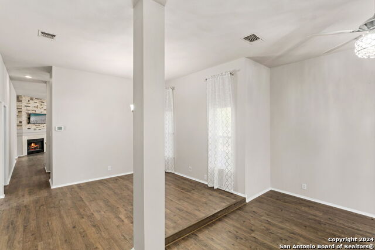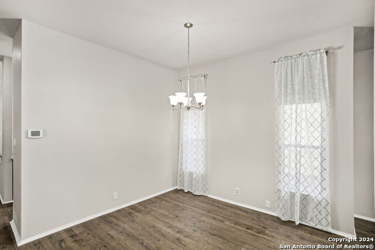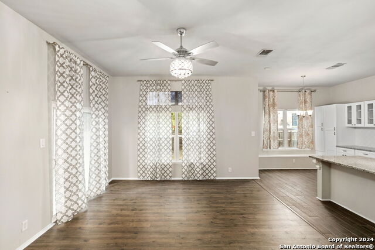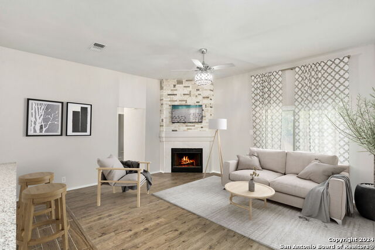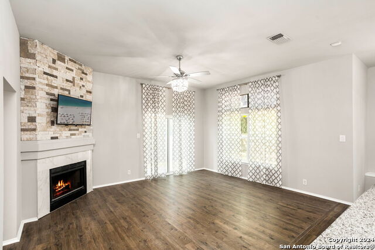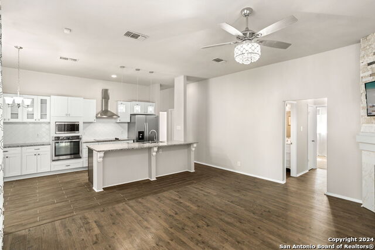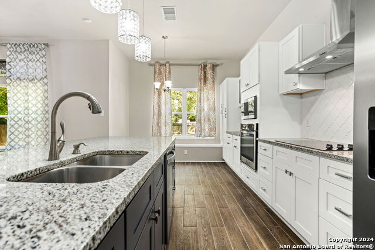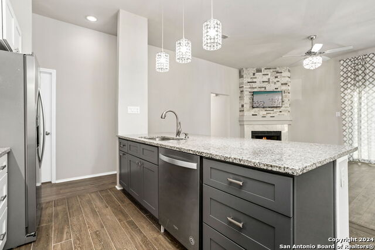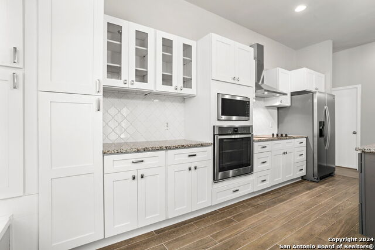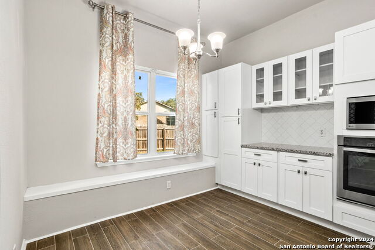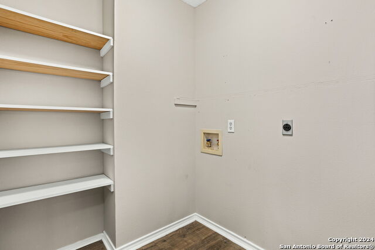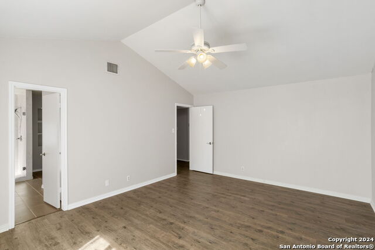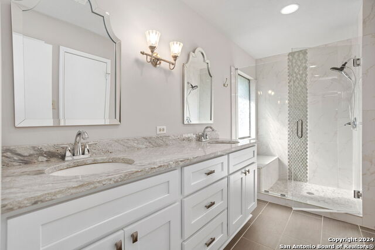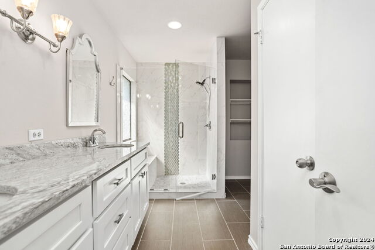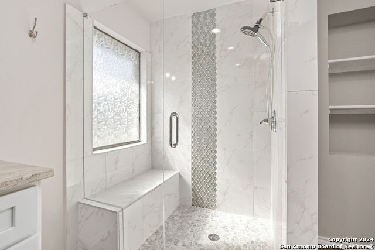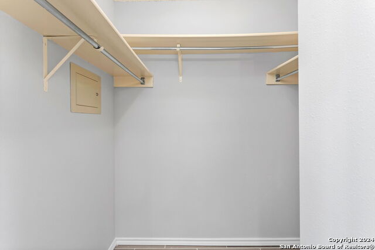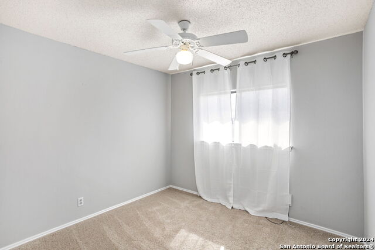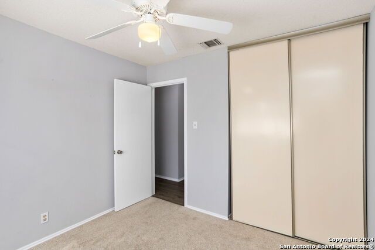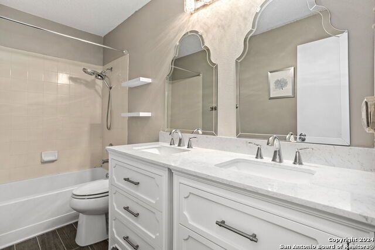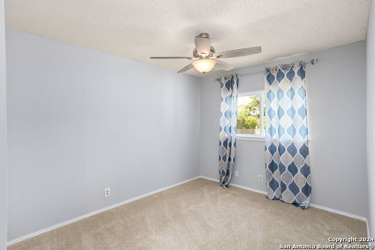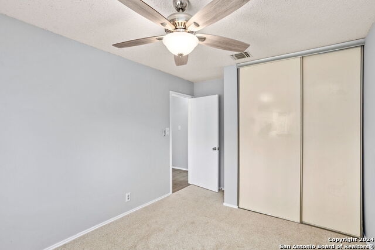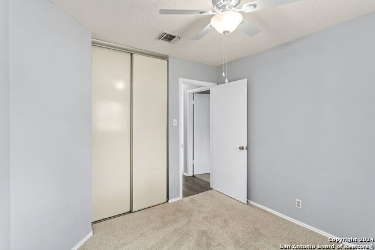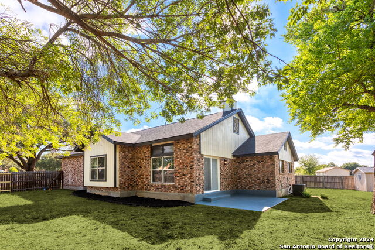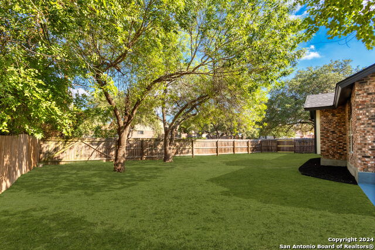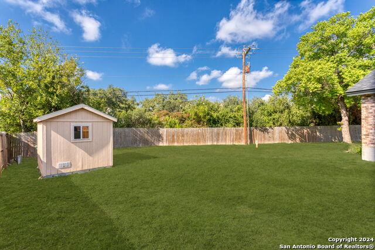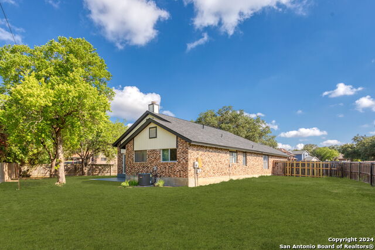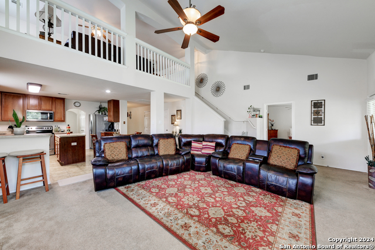2502 Rim Rock Trail, San Antonio, TX 78251
Property Photos
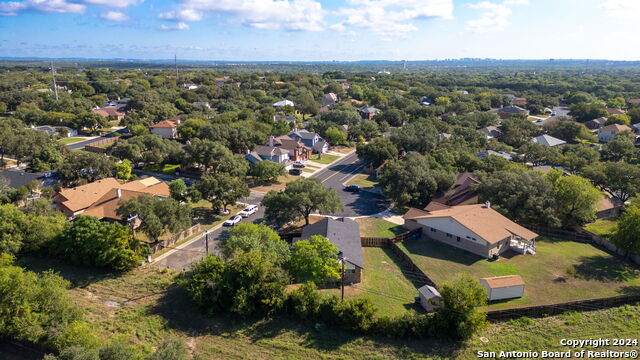
Would you like to sell your home before you purchase this one?
Priced at Only: $295,000
For more Information Call:
Address: 2502 Rim Rock Trail, San Antonio, TX 78251
Property Location and Similar Properties
- MLS#: 1809445 ( Single Residential )
- Street Address: 2502 Rim Rock Trail
- Viewed: 1
- Price: $295,000
- Price sqft: $171
- Waterfront: No
- Year Built: 1987
- Bldg sqft: 1726
- Bedrooms: 4
- Total Baths: 2
- Full Baths: 2
- Garage / Parking Spaces: 2
- Days On Market: 2
- Additional Information
- County: BEXAR
- City: San Antonio
- Zipcode: 78251
- Subdivision: Timber Ridge
- District: Northside
- Elementary School: Carlos Coon Ele
- Middle School: Jordan
- High School: Warren
- Provided by: B. R. E. Realty
- Contact: Mari Tello
- (210) 209-6430

- DMCA Notice
-
DescriptionWelcome to this updated 4 bedroom, 2 bathroom contemporary home, perfectly positioned on a spacious corner lot in a serene, secluded setting. This stylish one story residence features a fresh paint job and a brand new roof, combining modern aesthetics with functional elegance. The open floor plan is illuminated by abundant natural light streaming through large windows, accentuating the sleek modern flooring. The heart of the home, the kitchen, is designed for both form and function, featuring chic granite countertops, ample cabinetry and deep sink. Enjoy effortless entertaining with the kitchen's designated area for bar stools, making it easy to host guests while preparing meals. Plus, the refrigerator is included, adding to the home's move in readiness. The inviting family area, with a cozy wood fireplace, offers seamless access to the backyard. This feature creates a perfect flow for indoor outdoor living, allowing you to enjoy the tranquil backyard space with its practical shed and mature trees. Retreat to the expansive owner's suite, which boasts high ceilings, a private bath, and a spacious layout for ultimate comfort. The three additional bedrooms are thoughtfully positioned towards the back of the home, offering privacy and tranquility. Additional features include a versatile laundry area with connections for both stackable and side by side units, as well as a 2 car garage with water softener. Enjoy easy access to major highways 151 and 1604, along with a variety of nearby restaurants and amenities. Seize the opportunity to own this exceptional contemporary home in a vibrant community your modern sanctuary awaits!
Payment Calculator
- Principal & Interest -
- Property Tax $
- Home Insurance $
- HOA Fees $
- Monthly -
Features
Building and Construction
- Apprx Age: 37
- Builder Name: UNKNOWN
- Construction: Pre-Owned
- Exterior Features: Brick, 4 Sides Masonry
- Floor: Carpeting, Ceramic Tile, Other
- Foundation: Slab
- Kitchen Length: 22
- Other Structures: Storage
- Roof: Composition
- Source Sqft: Appsl Dist
Land Information
- Lot Description: Corner, Cul-de-Sac/Dead End, Irregular, Mature Trees (ext feat), Secluded, Level
- Lot Improvements: Street Paved, Curbs, Sidewalks, City Street
School Information
- Elementary School: Carlos Coon Ele
- High School: Warren
- Middle School: Jordan
- School District: Northside
Garage and Parking
- Garage Parking: Two Car Garage, Attached
Eco-Communities
- Energy Efficiency: Ceiling Fans
- Water/Sewer: Water System, Sewer System, City
Utilities
- Air Conditioning: One Central
- Fireplace: One, Living Room, Wood Burning, Stone/Rock/Brick
- Heating Fuel: Electric
- Heating: Central
- Recent Rehab: Yes
- Utility Supplier Elec: CPS
- Utility Supplier Grbge: CITY
- Utility Supplier Sewer: SAWS
- Utility Supplier Water: SAWS
- Window Coverings: All Remain
Amenities
- Neighborhood Amenities: None
Finance and Tax Information
- Home Faces: North
- Home Owners Association Mandatory: None
- Total Tax: 6064.6
Rental Information
- Currently Being Leased: No
Other Features
- Block: 27
- Contract: Exclusive Right To Sell
- Instdir: TURN OUTO MILITARY DRIVE W, TURN LEFT ON REED RD, TURN LEFT ON STAR CREEK DR, TURN LEFT ON RIM ROCK TRAIL
- Interior Features: Two Living Area, Separate Dining Room, Eat-In Kitchen, Island Kitchen, Breakfast Bar, Walk-In Pantry, Utility Room Inside, High Ceilings, Open Floor Plan, High Speed Internet, All Bedrooms Downstairs
- Legal Description: NCB 18820 BLK 27 LOT 1 (TIMBER RIDGE UT-8B)"TIMBER RIDGE"
- Miscellaneous: Virtual Tour
- Occupancy: Home Tender
- Ph To Show: 210-222-2227
- Possession: Closing/Funding
- Style: One Story, Contemporary
Owner Information
- Owner Lrealreb: No
Similar Properties
Nearby Subdivisions
Aviara
Brycewood
Cove At West Over Hills
Cove At Westover Hills
Creekside
Crown Haven
Crown Meadows
Culebra Crossing
Doral
Enclave At Westover Hills
Estates Of Westover
Estonia
Grissom Trails
Legacy Trails
Lindsey Place
Lindsey Place Unit 1
Magnolia Heights
Magnolia Heights Ii
Mountain View
N/a
Northside Metro
Northwest Crossing
Oak Creek
Oak Creek Community
Oak Creek New
Pipers Meadow
Sierra Vista
Spring Vistas
Tara
The Greens At Legacy Tra
The Heights At Westover
The Meadows At The Reser
Timber Ridge
Timberidge
Westcove Village
Westover Crossing
Westover Elms
Westover Hills
Westover Place
Westover Valley
Westover Woods
Wood Glen
Woodglen

- Antonio Ramirez
- Premier Realty Group
- Mobile: 210.557.7546
- Mobile: 210.557.7546
- tonyramirezrealtorsa@gmail.com


