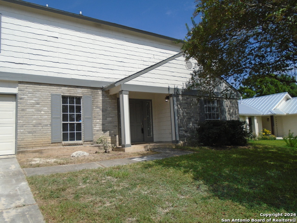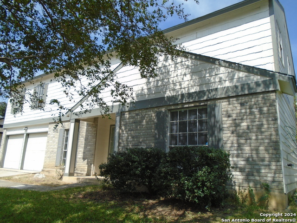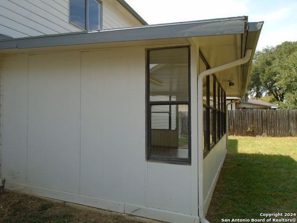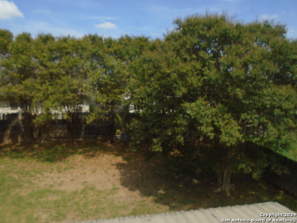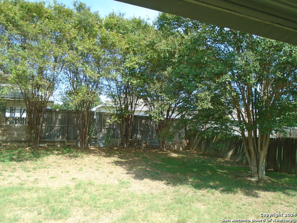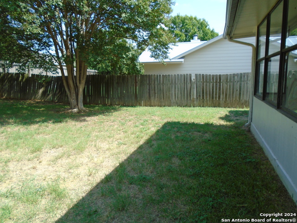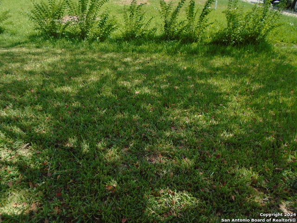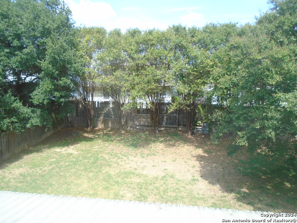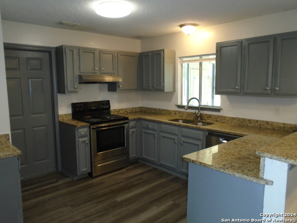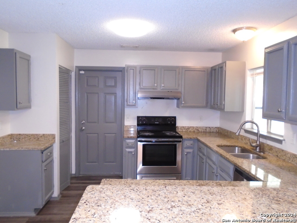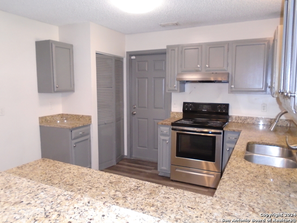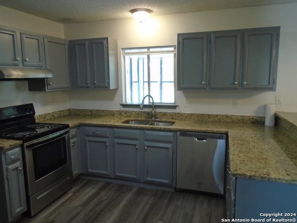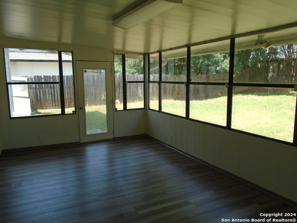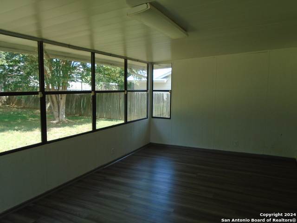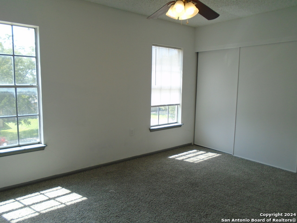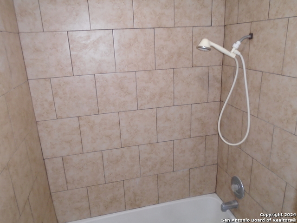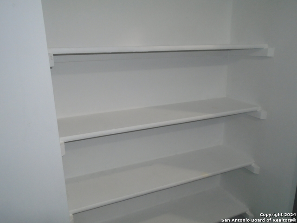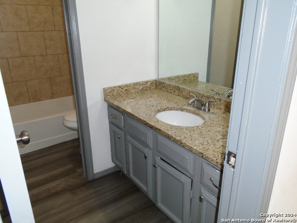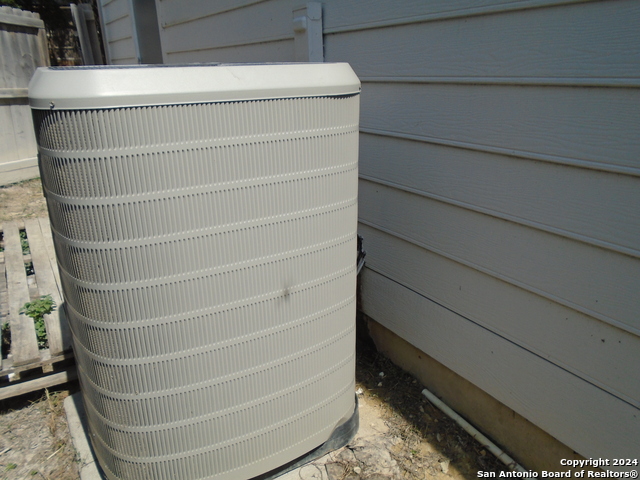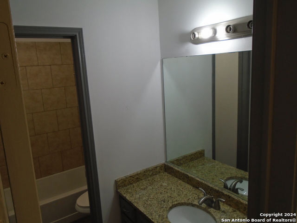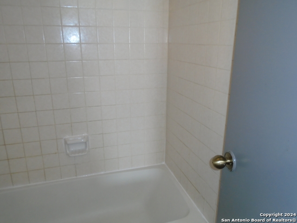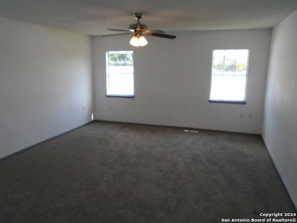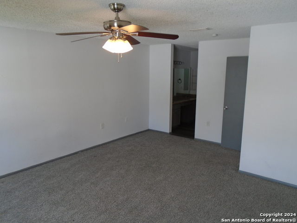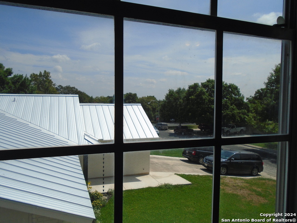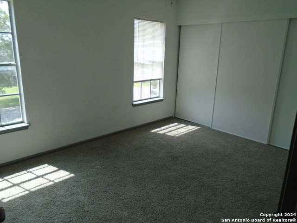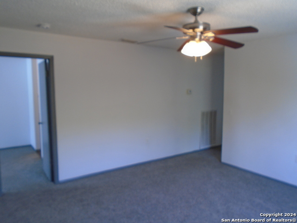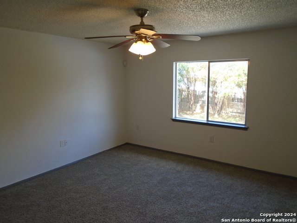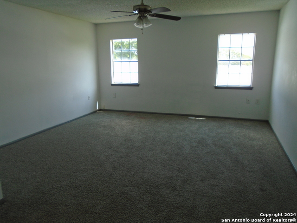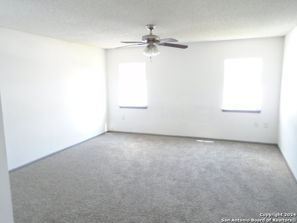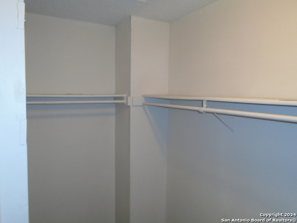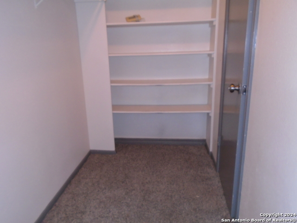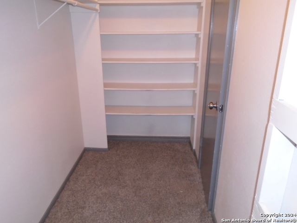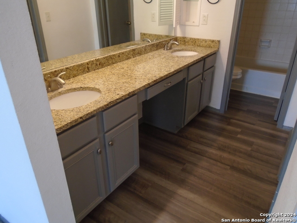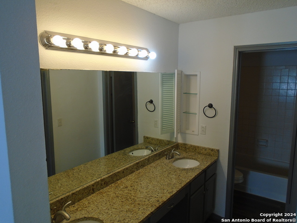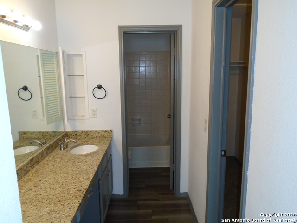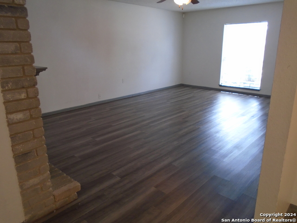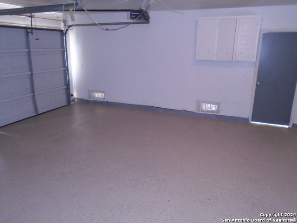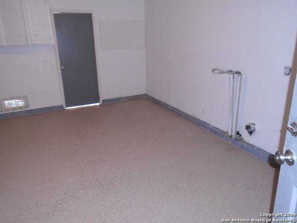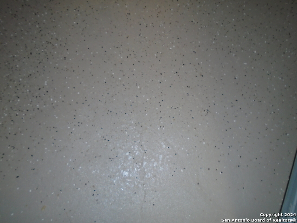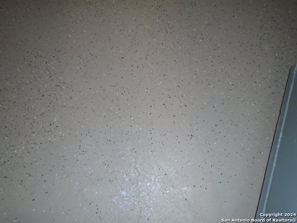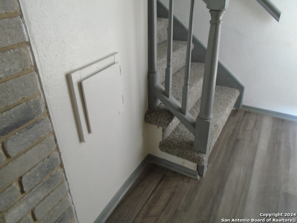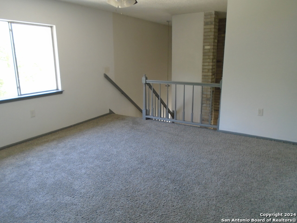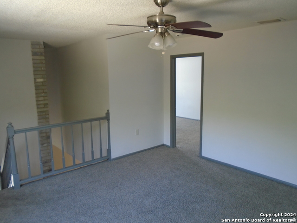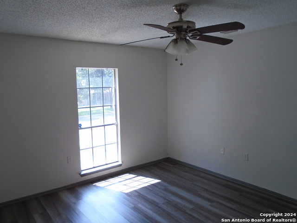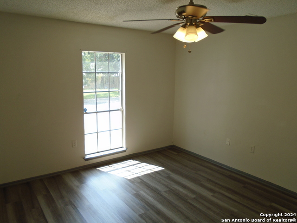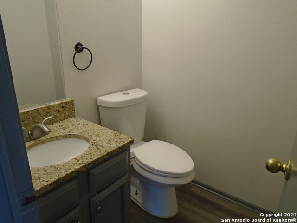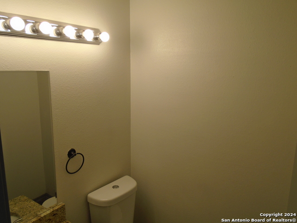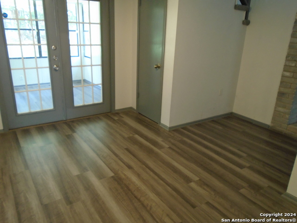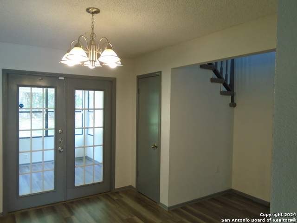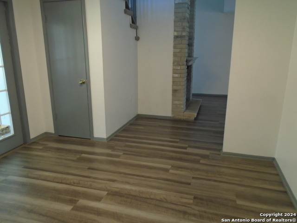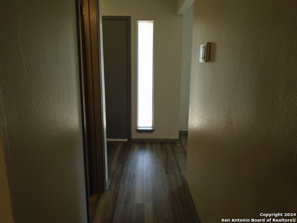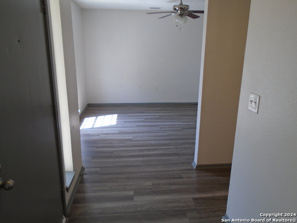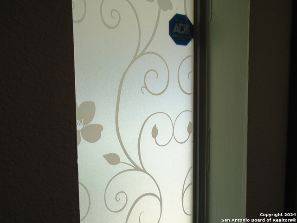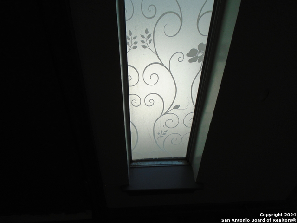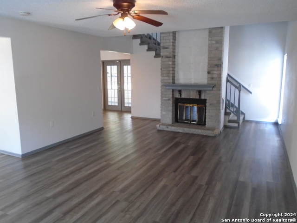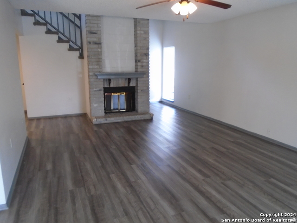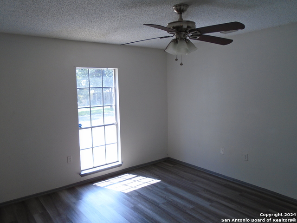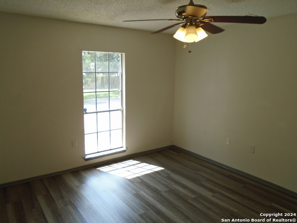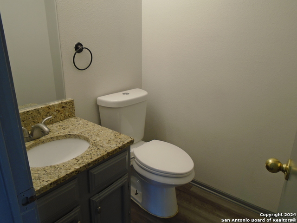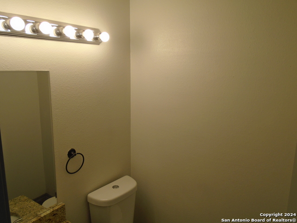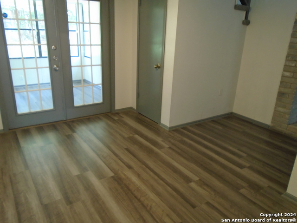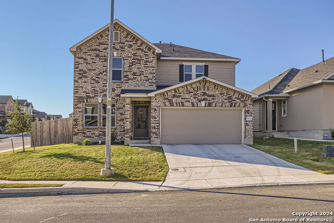10114 Outlaw Bend, Converse, TX 78109
Property Photos
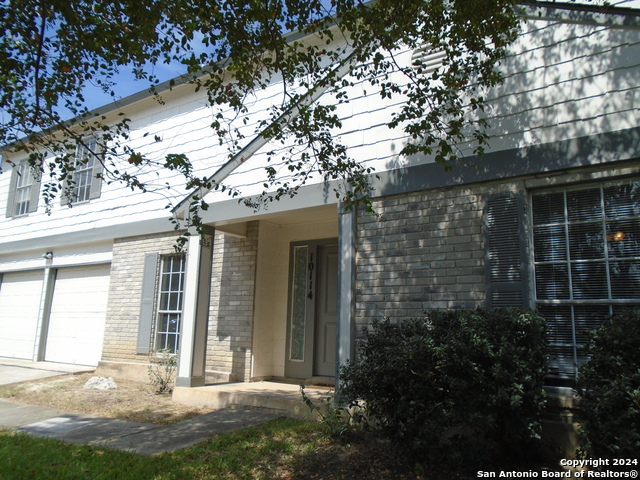
Would you like to sell your home before you purchase this one?
Priced at Only: $274,900
For more Information Call:
Address: 10114 Outlaw Bend, Converse, TX 78109
Property Location and Similar Properties
- MLS#: 1809145 ( Single Residential )
- Street Address: 10114 Outlaw Bend
- Viewed: 81
- Price: $274,900
- Price sqft: $126
- Waterfront: No
- Year Built: 1984
- Bldg sqft: 2180
- Bedrooms: 4
- Total Baths: 3
- Full Baths: 2
- 1/2 Baths: 1
- Garage / Parking Spaces: 2
- Days On Market: 131
- Additional Information
- County: BEXAR
- City: Converse
- Zipcode: 78109
- Subdivision: Cimarron
- District: Judson
- Elementary School: Crestview
- Middle School: Kitty Hawk
- High School: Judson
- Provided by: United Realty Group of Texas, LLC
- Contact: Alfred Perez
- (210) 849-3886

- DMCA Notice
-
DescriptionNeighborhood located near major highways. access. access. Established area with large trees and lots of landscaping. Homes have lots of drive way and 2 car garages. This home has lots of space with large living and dining areas. lot size is 68 x 150. Entry door has 2 side glass panels making it bright. Entry room has enough space for bench. Stairway is very bright with windows sunlight. Living room has towering gas fireplace.**kitchen has counter top for breakfast bar.**granite counters**lots of cabinet space. window in sink area brings light** enclosed Florida style room 20 x 12.great space to relax and enjoy your backyard**crepe myrtles make a nice border around fence.*second living area for media/television/movie night.**Garage is large 23 x 18..nice epoxy with and paint chips*come and see.
Payment Calculator
- Principal & Interest -
- Property Tax $
- Home Insurance $
- HOA Fees $
- Monthly -
Features
Building and Construction
- Apprx Age: 40
- Builder Name: UNKNOWN
- Construction: Pre-Owned
- Exterior Features: Brick, Siding
- Floor: Carpeting, Laminate
- Foundation: Slab
- Kitchen Length: 11
- Roof: Composition
- Source Sqft: Appsl Dist
School Information
- Elementary School: Crestview
- High School: Judson
- Middle School: Kitty Hawk
- School District: Judson
Garage and Parking
- Garage Parking: Two Car Garage
Eco-Communities
- Water/Sewer: Water System, Sewer System
Utilities
- Air Conditioning: One Central
- Fireplace: One, Gas
- Heating Fuel: Natural Gas
- Heating: Central
- Utility Supplier Elec: CPS
- Utility Supplier Gas: CPS
- Utility Supplier Sewer: SAWS
- Utility Supplier Water: SAWS
- Window Coverings: Some Remain
Amenities
- Neighborhood Amenities: None
Finance and Tax Information
- Days On Market: 120
- Home Owners Association Mandatory: None
- Total Tax: 5819
Other Features
- Block: 89
- Contract: Exclusive Right To Sell
- Instdir: TOEPPERWEIN TO CROSSBOW PEAK TO SHALLOW CROSSING TO OUTLAW BEND.
- Interior Features: Two Living Area, Separate Dining Room, Two Eating Areas, Florida Room, Loft, Utility Area in Garage, All Bedrooms Upstairs, Open Floor Plan, Laundry in Garage
- Legal Desc Lot: 17
- Legal Description: CB 5052D BLK 89 LOT 17 CIMARRON UNIT 6B
- Ph To Show: 2102222227
- Possession: Closing/Funding
- Style: Two Story, Contemporary
- Views: 81
Owner Information
- Owner Lrealreb: No
Similar Properties
Nearby Subdivisions
Abbott Estates
Ackerman Gardens Unit-2
Autumn Run
Avenida
Bridgehaven
Caladonian
Caledonian
Catalina
Cimarron
Cimarron Country
Cimarron Ii (jd)
Cimarron Jd
Cimarron Landing
Cimarron Trails
Cimarron Valley
Cobalt Canyon
Converse Heights
Converse Hill
Converse Hills
Copperfield
Dover
Dover Subdivision
Escondido Creek
Escondido Meadows
Escondido North
Escondido/parc At
Fair Meadows
Flora Meadows
Gardens Of Converse
Glenloch Farms
Graytown
Green Rd/abbott Rd West
Hanover Cove
Hightop Ridge
Horizon Point
Horizon Point-premeir Plus
Horizon Pointe
Judson Valley Subd
Katzer Ranch
Kb Kitty Hawk
Kendall Brook
Kendall Brook Unit 1b
Key Largo
Knox Ridge
Lake Aire
Lakeaire
Liberte
Loma Alta
Loma Alta Estates
Loma Vista
Macarthur Park
Meadow Brook
Meadow Ridge
Meadows Of Copperfield
Millers Point
Millican Grove
Miramar
Miramar Unit 1
N/a
Northampton
Notting Hill
Out Of Sa/bexar Co.
Out/converse
Paloma
Paloma Park
Paloma Subd
Paloma Unit 5a
Placid Park
Placid Park Area (jd)
Quail Ridge
Randolph Crossing
Randolph Crossing (ec)
Randolph Valley
Rolling Creek
Rose Valley
Sage Meadows Ut-1
Santa Clara
Savannah Place
Savannah Place Unit 1
Savannah Place Ut-2
Scucisd/judson Rural Developme
Silverton Valley
Sky View
Skyview
Summerhill
The Landing At Kitty Hawk
The Wilder
Vista
Vista Real
Willow View Unit 1
Windfield
Windfield Unit1
Winterfell

- Antonio Ramirez
- Premier Realty Group
- Mobile: 210.557.7546
- Mobile: 210.557.7546
- tonyramirezrealtorsa@gmail.com


