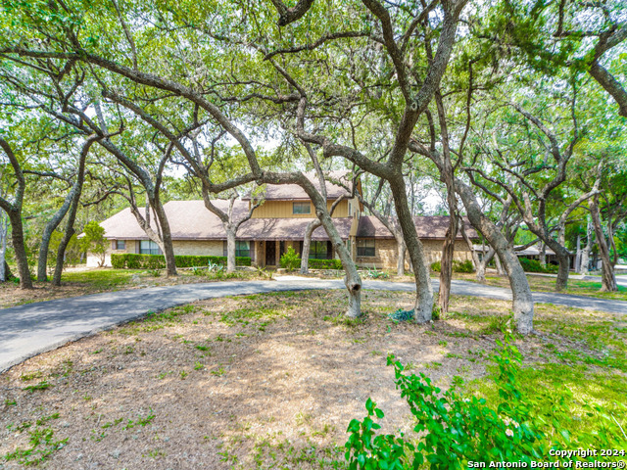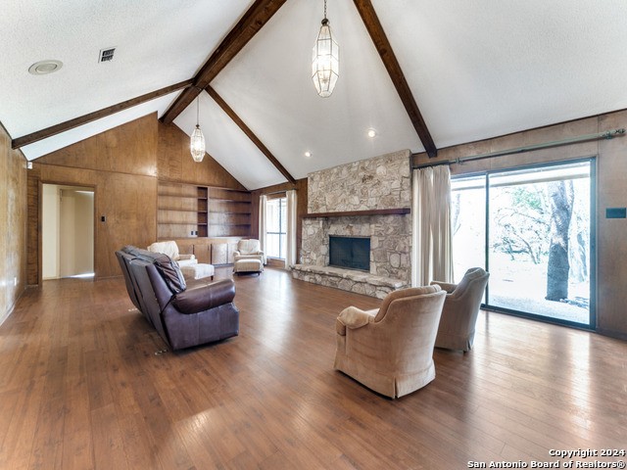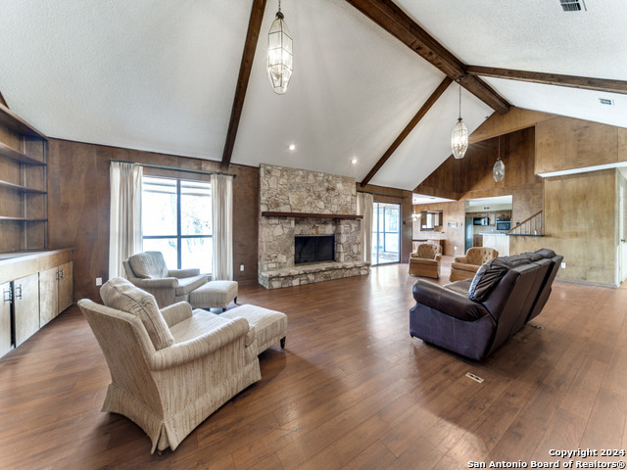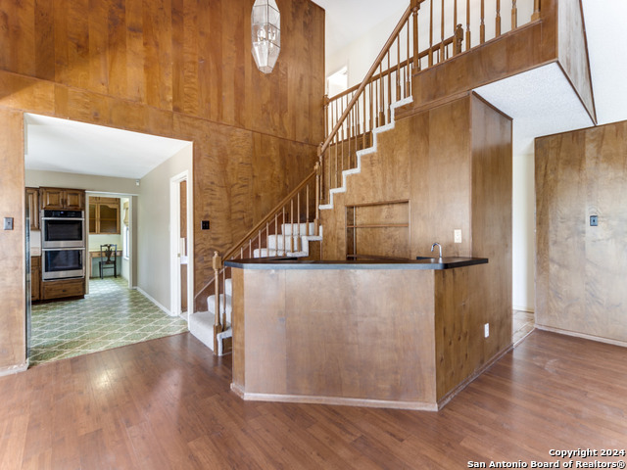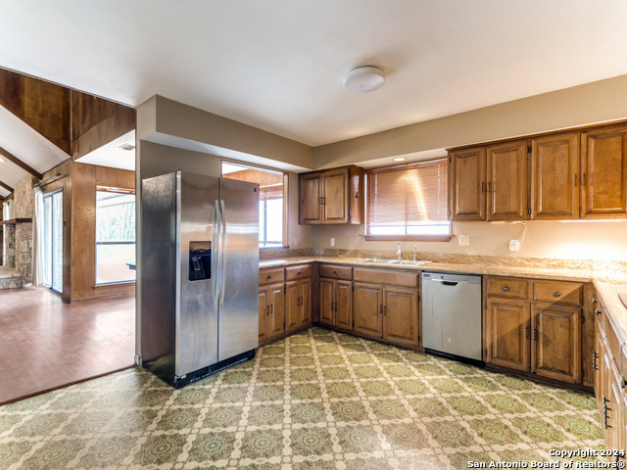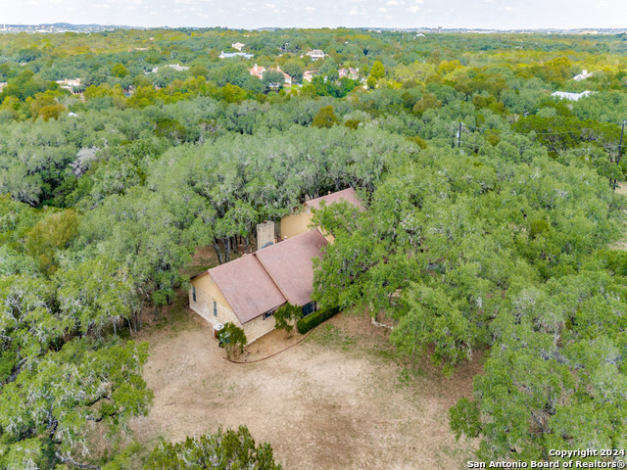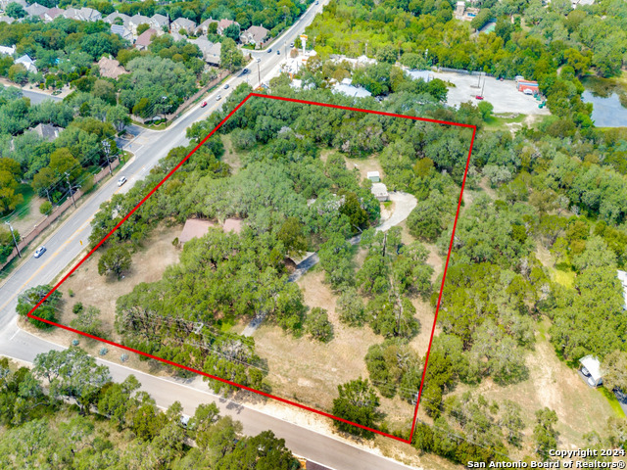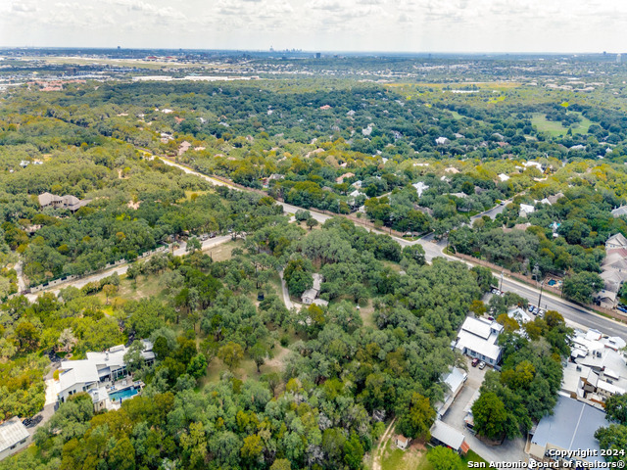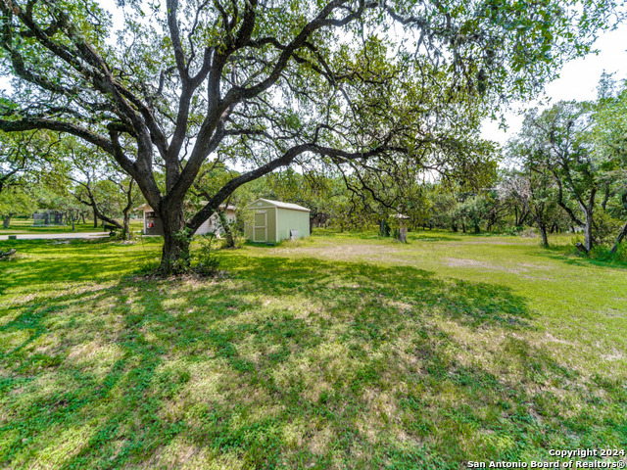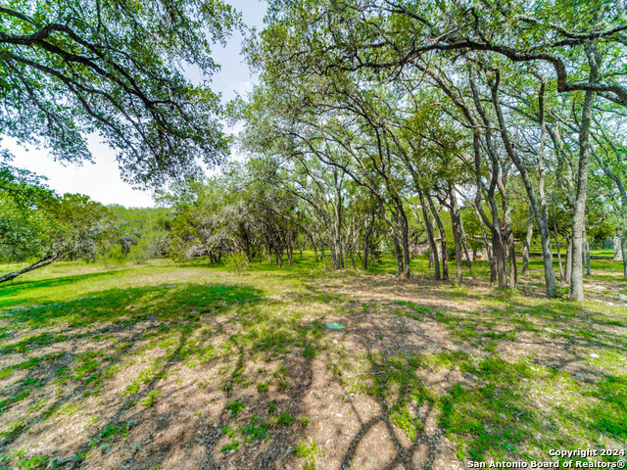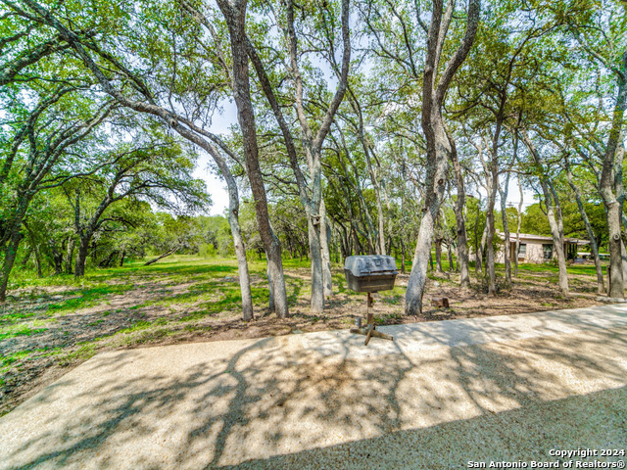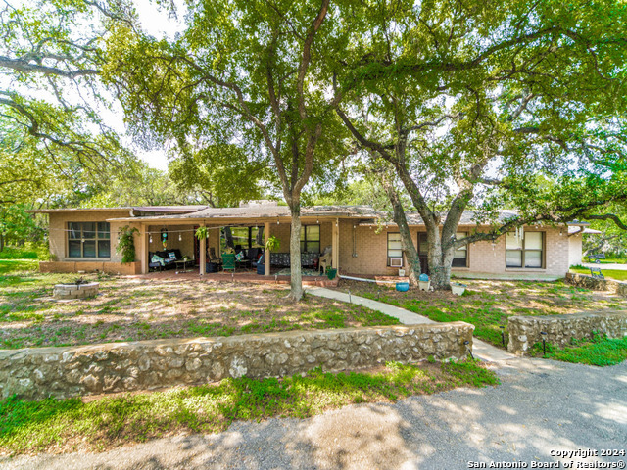511 Tomahawk Trl, Hill Country Village, TX 78232
Property Photos
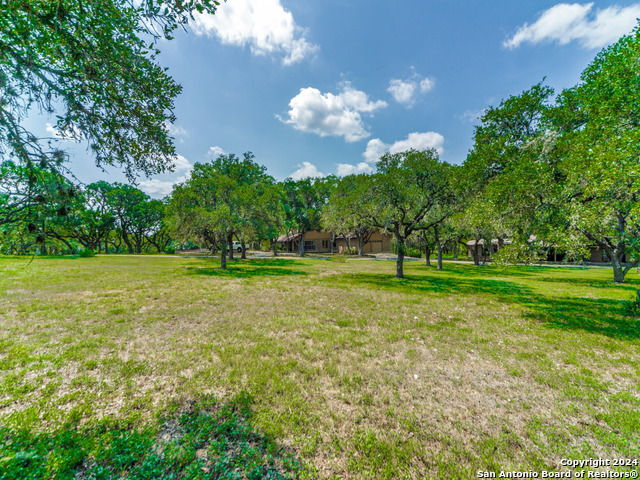
Would you like to sell your home before you purchase this one?
Priced at Only: $1,500,000
For more Information Call:
Address: 511 Tomahawk Trl, Hill Country Village, TX 78232
Property Location and Similar Properties
- MLS#: 1808909 ( Single Residential )
- Street Address: 511 Tomahawk Trl
- Viewed: 152
- Price: $1,500,000
- Price sqft: $353
- Waterfront: No
- Year Built: 1978
- Bldg sqft: 4250
- Bedrooms: 5
- Total Baths: 4
- Full Baths: 3
- 1/2 Baths: 1
- Garage / Parking Spaces: 2
- Days On Market: 245
- Additional Information
- County: BEXAR
- City: Hill Country Village
- Zipcode: 78232
- Subdivision: Hill Country Village
- District: North East I.S.D
- Elementary School: Hidden Forest
- Middle School: Bradley
- High School: Churchill
- Provided by: eXp Realty
- Contact: Kathryn Faught
- (713) 248-7004

- DMCA Notice
-
DescriptionA remarkable opportunity to remodel or build new on 5 lush acres in the heart of San Antonio. Located in elegant, prestigious Hill Country Village, this is an incredible location offering access within minutes to the airport, downtown, the Pearl and more. Beautiful trees abound, offering all the privacy you need. The 4250 sqft main home and 1952 sqft guest house have excellent bones for those in search of a renovation. This is a unique and rare opportunity to own your very own private, Hill Country oasis in the middle of the city.
Payment Calculator
- Principal & Interest -
- Property Tax $
- Home Insurance $
- HOA Fees $
- Monthly -
Features
Building and Construction
- Apprx Age: 46
- Builder Name: Unknown
- Construction: Pre-Owned
- Exterior Features: Brick
- Floor: Carpeting, Ceramic Tile, Linoleum, Laminate
- Foundation: Slab
- Kitchen Length: 14
- Roof: Composition
- Source Sqft: Appsl Dist
Land Information
- Lot Description: Horses Allowed, 2 - 5 Acres, 5 - 14 Acres, Partially Wooded, Mature Trees (ext feat), Secluded, Level
School Information
- Elementary School: Hidden Forest
- High School: Churchill
- Middle School: Bradley
- School District: North East I.S.D
Garage and Parking
- Garage Parking: Two Car Garage
Eco-Communities
- Water/Sewer: Septic, City
Utilities
- Air Conditioning: Two Central
- Fireplace: One
- Heating Fuel: Electric
- Heating: Central
- Window Coverings: All Remain
Amenities
- Neighborhood Amenities: None
Finance and Tax Information
- Days On Market: 227
- Home Owners Association Mandatory: None
- Total Tax: 27371.84
Other Features
- Contract: Exclusive Right To Sell
- Instdir: North on 281, left onto Bitters, right onto Tomahawk Trail.
- Interior Features: Two Living Area, Liv/Din Combo, Utility Room Inside, Secondary Bedroom Down, 1st Floor Lvl/No Steps, High Ceilings, Cable TV Available, High Speed Internet, Laundry Main Level, Laundry Room, Walk in Closets
- Legal Desc Lot: 27
- Legal Description: CB 5833 BLK 2 LOT SW PT 27
- Occupancy: Other
- Ph To Show: 713-248-7004
- Possession: Closing/Funding
- Style: Traditional
- Views: 152
Owner Information
- Owner Lrealreb: No
Nearby Subdivisions

- Antonio Ramirez
- Premier Realty Group
- Mobile: 210.557.7546
- Mobile: 210.557.7546
- tonyramirezrealtorsa@gmail.com



