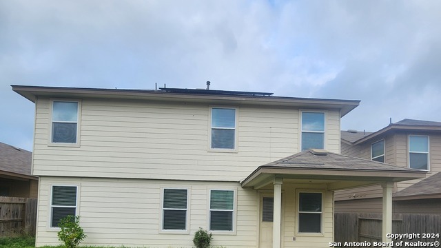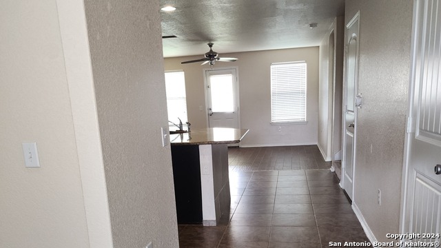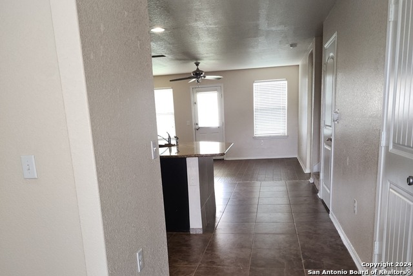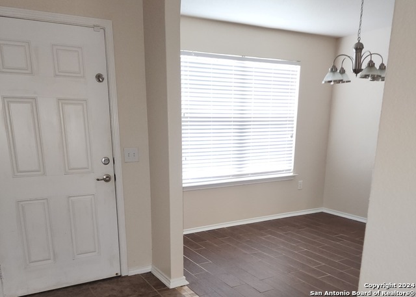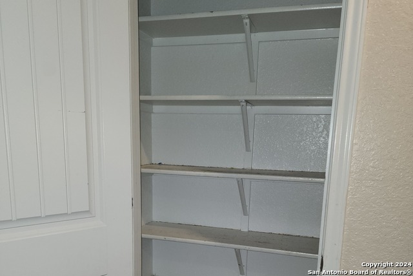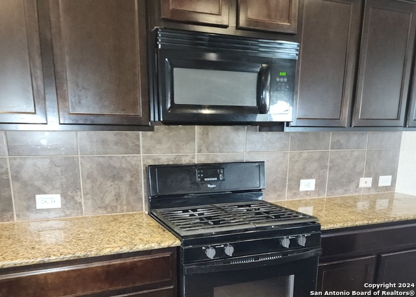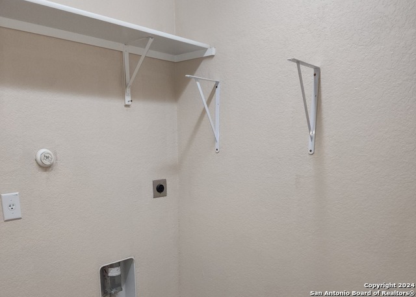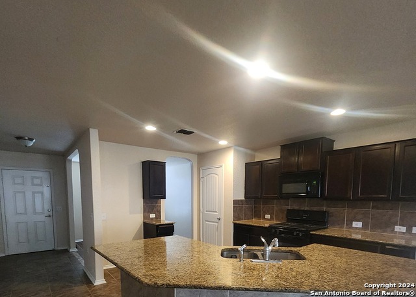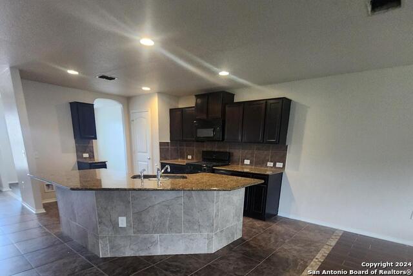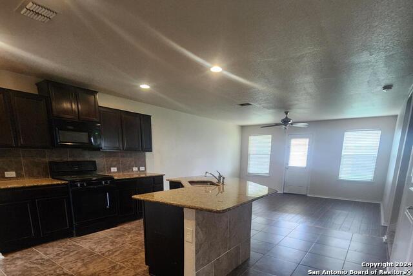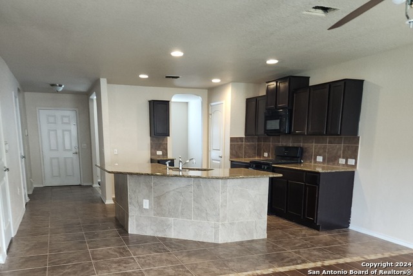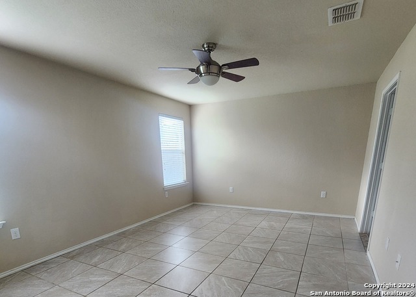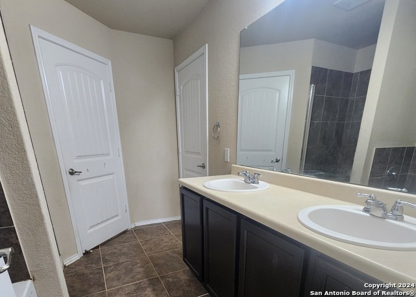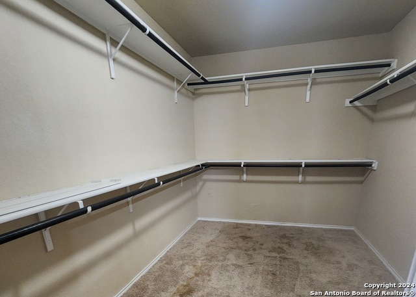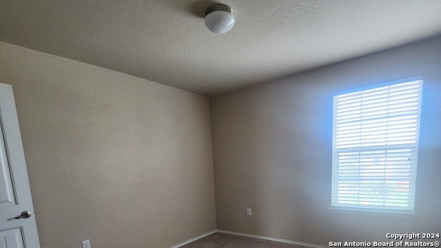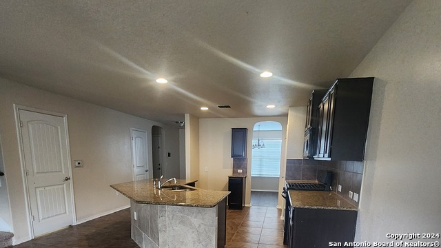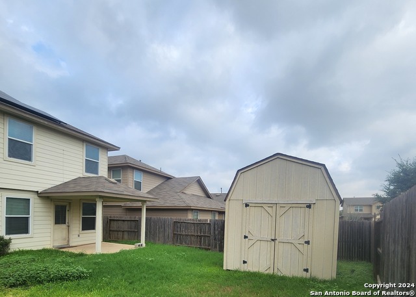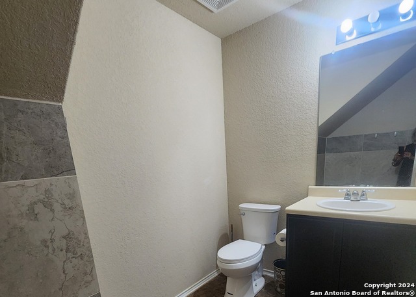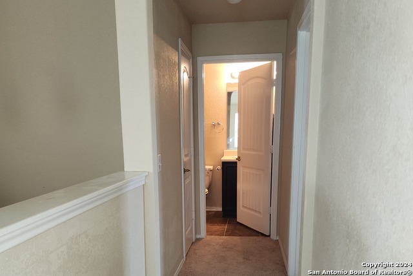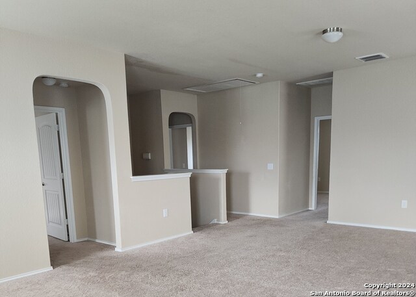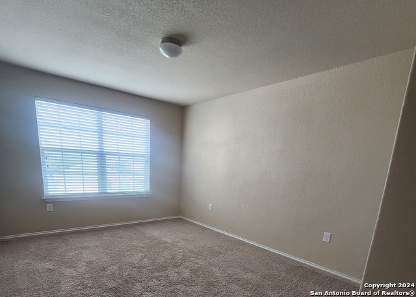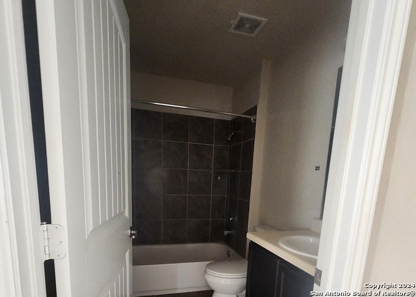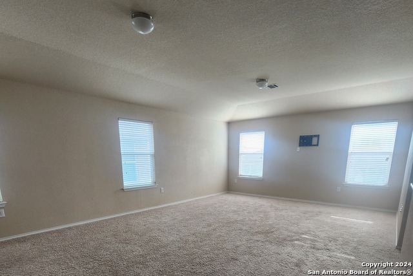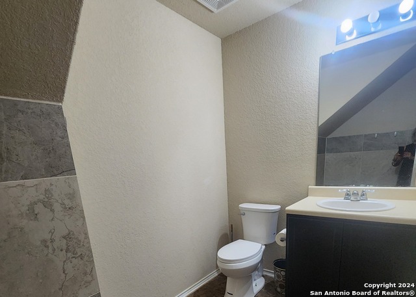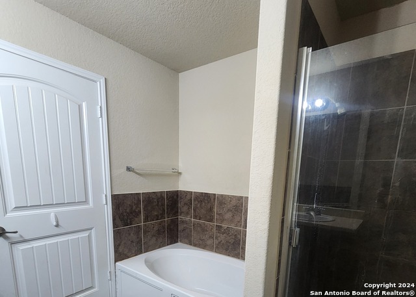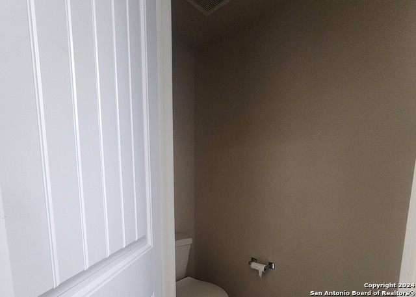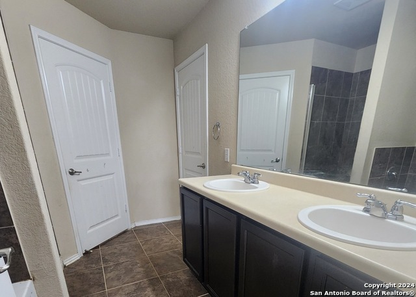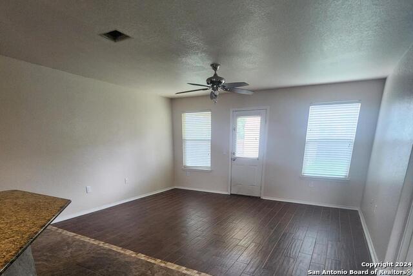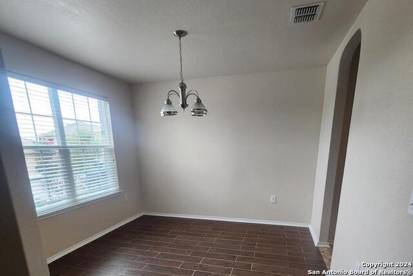11518 Plover Pl, San Antonio, TX 78221
Property Photos
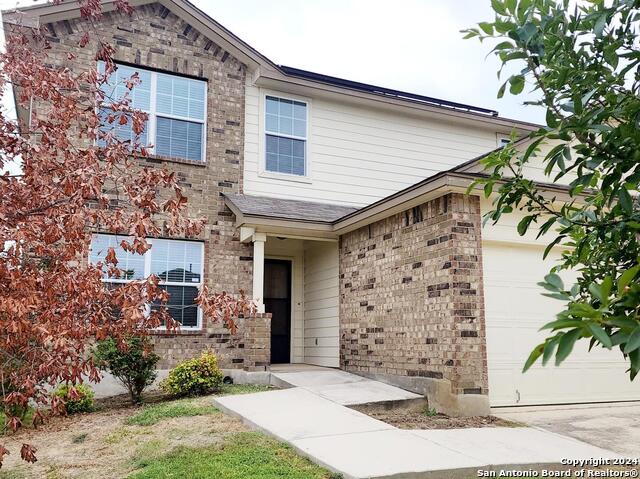
Would you like to sell your home before you purchase this one?
Priced at Only: $289,999
For more Information Call:
Address: 11518 Plover Pl, San Antonio, TX 78221
Property Location and Similar Properties
- MLS#: 1808901 ( Single Residential )
- Street Address: 11518 Plover Pl
- Viewed: 81
- Price: $289,999
- Price sqft: $108
- Waterfront: No
- Year Built: 2015
- Bldg sqft: 2677
- Bedrooms: 5
- Total Baths: 4
- Full Baths: 3
- 1/2 Baths: 1
- Garage / Parking Spaces: 2
- Days On Market: 200
- Additional Information
- County: BEXAR
- City: San Antonio
- Zipcode: 78221
- Subdivision: Mission Del Lago
- District: South Side I.S.D
- Elementary School: Gallardo
- Middle School: Call District
- High School: Southside
- Provided by: Home Team of America
- Contact: Rita Martinez
- (210) 421-8023

- DMCA Notice
-
DescriptionWow!! House has been reduced below 2025 tax value. This is a Magnificently sized home in Mission del Lago. Nice curb appeal. Brick front exterior. This is a great opportunity to own this large DR Horton Builder floor plan 5 bedrooms, 3 full bathrooms and a powder/half rest room downstairs. Primary bedroom and master suite downstairs, separate shower/tub. Nice ceramic flooring in living, dining and island base. Upstairs you walk into a huge loft to be used as a game room, family room or children's playroom. This almost 2700 square foot home features 4 good sized bedrooms upstairs w/2 full bathrooms located between bedrooms on each side. There is Space, space and more space. SOLAR PANELS convey w/sell of home (fully paid off by Seller). Home is located near Gallardo Elementary school & is walking distance to Community Center & Pool, playground and walking trails. In association with the City of San Antonio, an 18 hole golf course, tennis courts and park. Subdivision near Toyota Plant, Navistar Plant, TJ Maxx Corporate/Warehouse and Southside ISD schools and offices. Subdivision 2miles south off Loop 410 on Roosevelt/281. Approximately: 18 minutes to Lackland AFB, 10 12 min to SAPD training Academy, St. Phillips College, Texas A&M SW campus, Brook City base, 15 minutes to DOWNTOWN, 22 minutes to BAMC/FT. Sam Houston Joint Base. Seller motivated. Bring your qualified buyers. Home is waiting for a new homeowner/family.
Payment Calculator
- Principal & Interest -
- Property Tax $
- Home Insurance $
- HOA Fees $
- Monthly -
Features
Building and Construction
- Apprx Age: 10
- Builder Name: DR HORTON
- Construction: Pre-Owned
- Exterior Features: Brick, Stone/Rock, Cement Fiber, 1 Side Masonry
- Floor: Carpeting, Ceramic Tile
- Foundation: Slab
- Kitchen Length: 10
- Other Structures: Shed(s)
- Roof: Composition
- Source Sqft: Appsl Dist
Land Information
- Lot Description: Irregular
- Lot Improvements: Street Paved, Curbs, Sidewalks, Streetlights, Fire Hydrant w/in 500', City Street, Other
School Information
- Elementary School: Gallardo
- High School: Southside
- Middle School: Call District
- School District: South Side I.S.D
Garage and Parking
- Garage Parking: Two Car Garage, Attached
Eco-Communities
- Energy Efficiency: 13-15 SEER AX, Programmable Thermostat, Double Pane Windows, Radiant Barrier, High Efficiency Water Heater, Foam Insulation, Storm Doors, Ceiling Fans
- Green Features: Solar Panels
- Water/Sewer: Water System, Sewer System, City
Utilities
- Air Conditioning: One Central, Heat Pump
- Fireplace: Not Applicable
- Heating Fuel: Natural Gas, Solar
- Heating: Central, Heat Pump, 1 Unit
- Recent Rehab: No
- Utility Supplier Elec: City Public
- Utility Supplier Gas: City Public
- Utility Supplier Grbge: City Public
- Utility Supplier Other: Cable
- Utility Supplier Sewer: SAWS
- Utility Supplier Water: SAWS
- Window Coverings: All Remain
Amenities
- Neighborhood Amenities: Pool, Tennis, Golf Course, Clubhouse, Park/Playground, Jogging Trails, Sports Court, Bike Trails, BBQ/Grill
Finance and Tax Information
- Days On Market: 215
- Home Faces: West
- Home Owners Association Fee: 350
- Home Owners Association Frequency: Annually
- Home Owners Association Mandatory: Mandatory
- Home Owners Association Name: THE NEIGHBORHOOD COMPANY-MISSION DEL LAGO HOA
- Total Tax: 7279
Rental Information
- Currently Being Leased: No
Other Features
- Accessibility: Ext Door Opening 36"+, Hallways 42" Wide, No Carpet, Near Bus Line
- Block: 25
- Contract: Exclusive Right To Sell
- Instdir: South Loop 410 to Roosevelt. Two miles south to Del Lago Parkway, turn right into Subdivision and two miles down until Joanna Cove. Take a left and then another left onto Plover Place. House will be located on the right hand side.
- Interior Features: One Living Area, Separate Dining Room, Eat-In Kitchen, Breakfast Bar, Game Room, Loft, Utility Room Inside, High Ceilings, Pull Down Storage, Cable TV Available, Laundry Main Level, Laundry Room, Walk in Closets, Attic - Access only
- Legal Description: NCB 11166 (MISSION DEL LAGO UT-9A), BLOCK 25 LOT 7 2015-NEW
- Miscellaneous: Builder 10-Year Warranty, City Bus, School Bus, As-Is
- Occupancy: Vacant
- Ph To Show: 2102222227
- Possession: Closing/Funding
- Style: Two Story, Contemporary
- Views: 81
Owner Information
- Owner Lrealreb: No

- Antonio Ramirez
- Premier Realty Group
- Mobile: 210.557.7546
- Mobile: 210.557.7546
- tonyramirezrealtorsa@gmail.com



