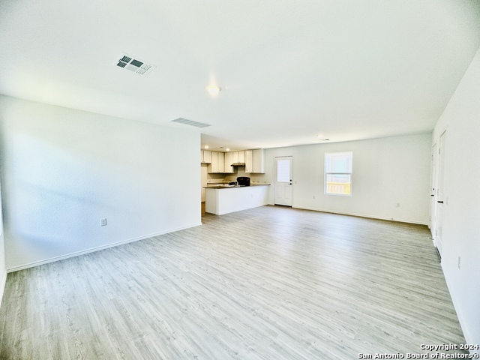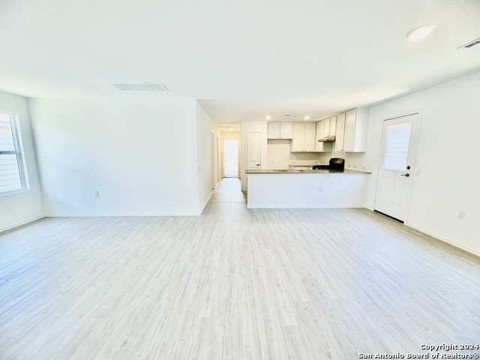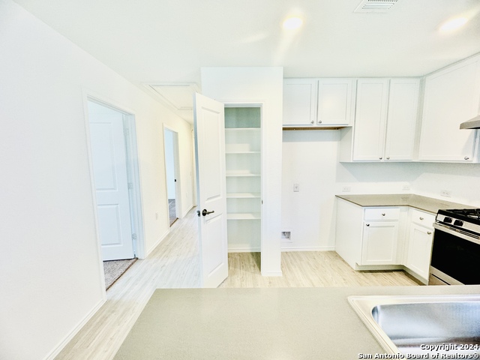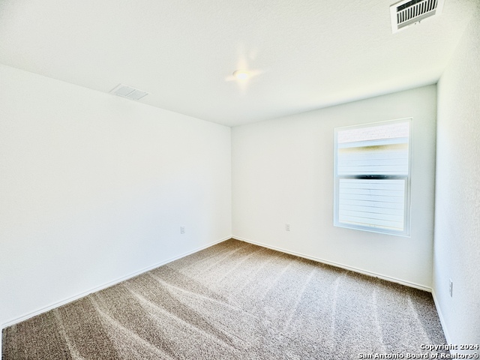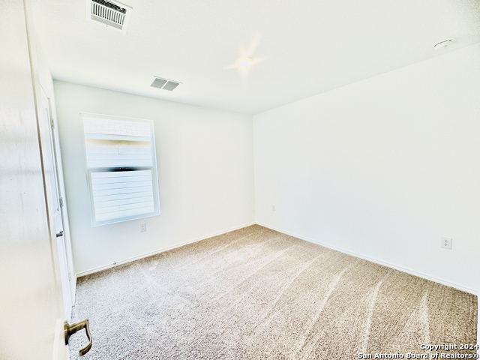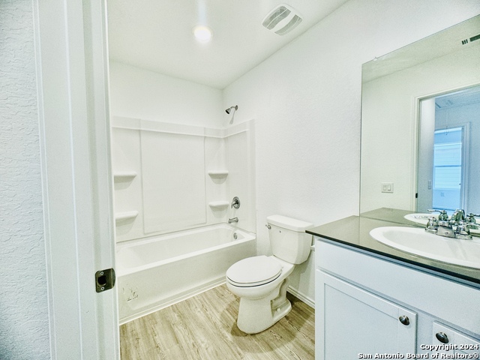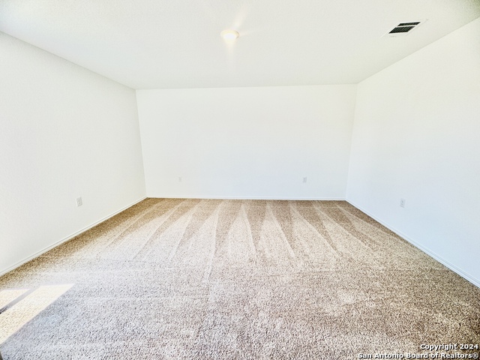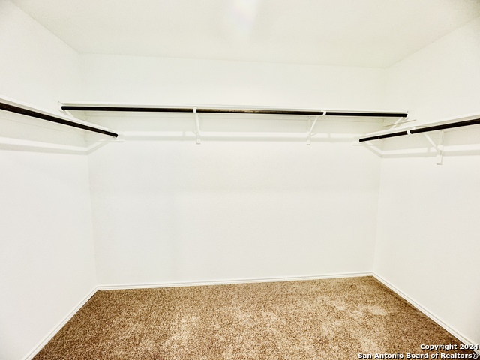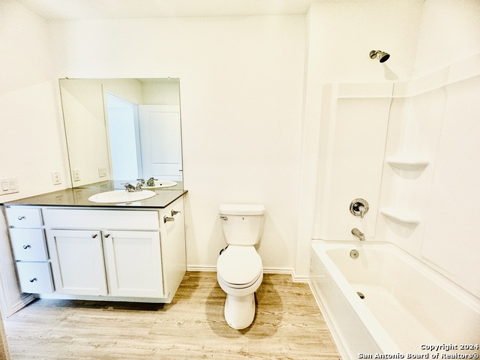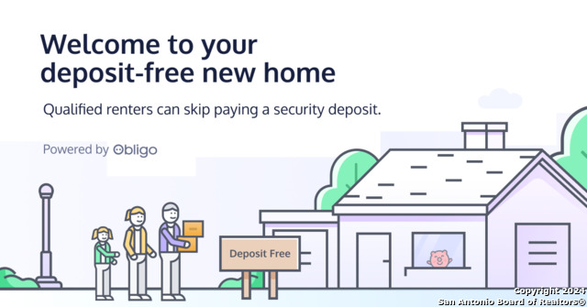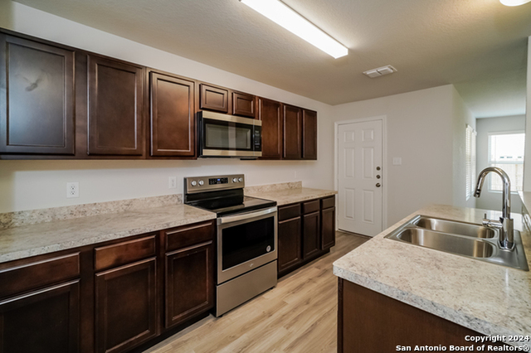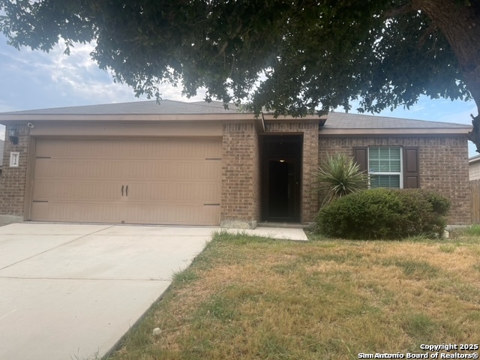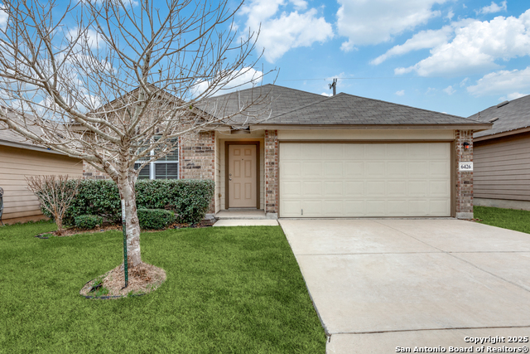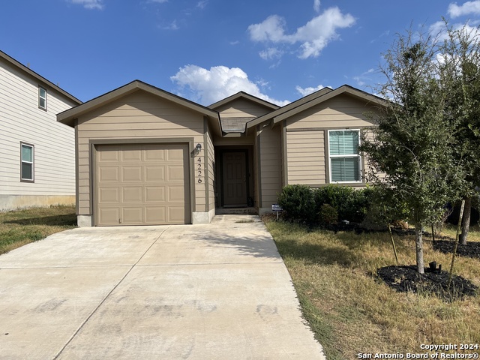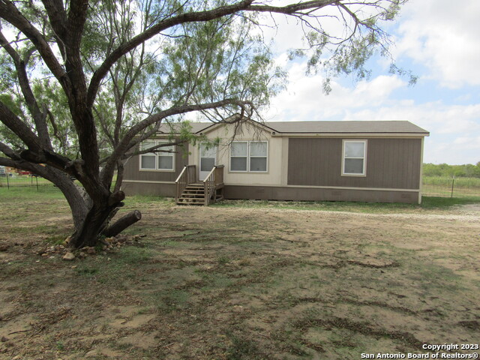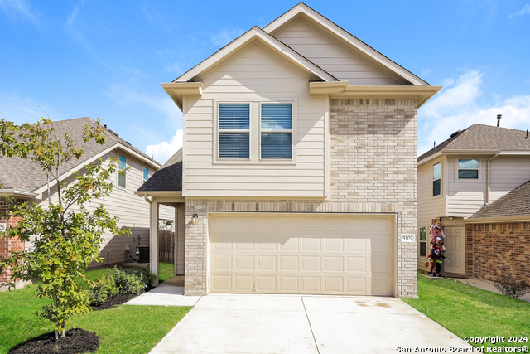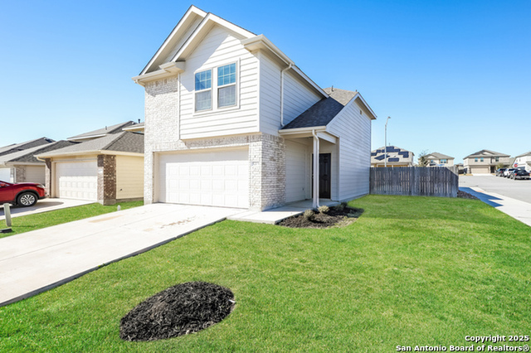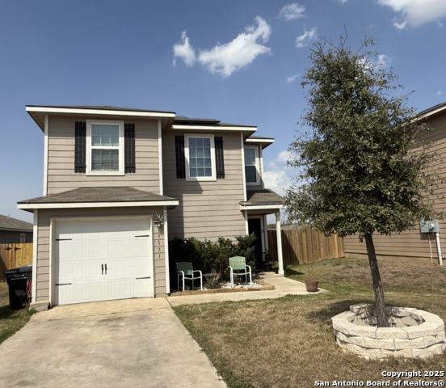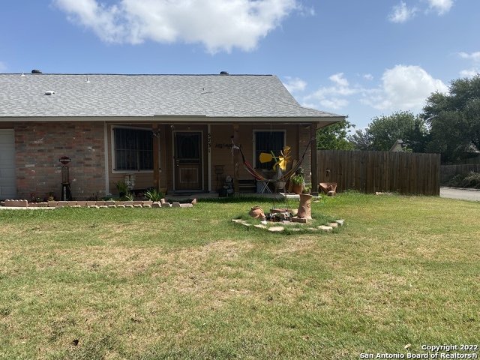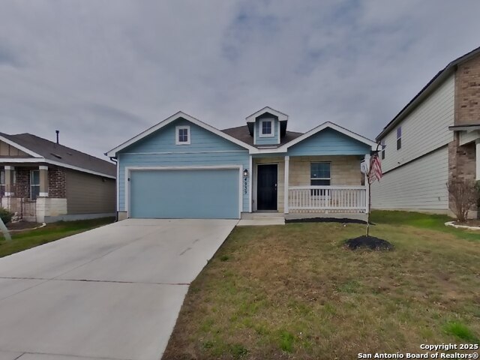4611 Grassland Pass, San Antonio, TX 78222
Property Photos
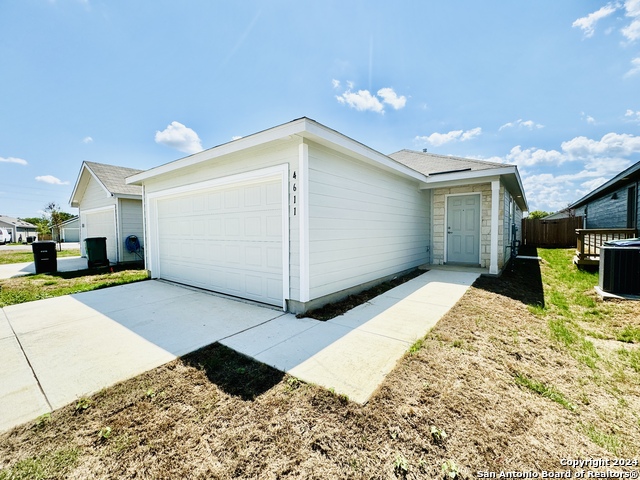
Would you like to sell your home before you purchase this one?
Priced at Only: $1,550
For more Information Call:
Address: 4611 Grassland Pass, San Antonio, TX 78222
Property Location and Similar Properties
- MLS#: 1808857 ( Residential Rental )
- Street Address: 4611 Grassland Pass
- Viewed: 86
- Price: $1,550
- Price sqft: $1
- Waterfront: No
- Year Built: 2024
- Bldg sqft: 1300
- Bedrooms: 3
- Total Baths: 2
- Full Baths: 2
- Days On Market: 225
- Additional Information
- County: BEXAR
- City: San Antonio
- Zipcode: 78222
- Subdivision: Thea Meadows
- District: East Central I.S.D
- Elementary School: Call District
- Middle School: Call District
- High School: Call District
- Provided by: Real Property Management First Class
- Contact: Alice Garcia
- (210) 444-2070

- DMCA Notice
-
DescriptionSchedule your showing today of this stunning brand new 3 bedroom, 2 bathroom one story home in Thea Meadows! This brand new 1300 sq ft open concept home comes with plenty of upgrades, featuring stone countertops, and some appliances. The kitchen is open to the spacious living area, which makes for the optimal location for relaxing nights at home or entertaining guests. All three bedrooms offers a peaceful retreat, with the primary bedroom at the back of the house boasting an en suite bathroom with a large walk in closet. Pet Screening required. Cleaning & Pet fees are Non Refundable. We are proud to offer deposit free living to qualified renters through Obligo! We understand that moving costs can add up, so we want to extend financial flexibility to our residents. When you move in with us, you can skip paying a security deposit and keep the cash for activities you care about. More information upon application. All Real Property Management First Class residents are enrolled in the Resident Benefits Package (RBP)which includes liability insurance, credit building to help boost the resident's credit score with timely rent payments, up to $1M Identity Theft Protection, HVAC air filter delivery (for applicable properties), move in concierge service making utility connection and home service setup a breeze during your move in, our best in class resident rewards program, on demand pest control, and much more! More details upon application.
Payment Calculator
- Principal & Interest -
- Property Tax $
- Home Insurance $
- HOA Fees $
- Monthly -
Features
Building and Construction
- Builder Name: Lennar
- Exterior Features: Cement Fiber
- Flooring: Carpeting, Vinyl
- Foundation: Slab
- Kitchen Length: 10
- Roof: Composition
- Source Sqft: Appsl Dist
School Information
- Elementary School: Call District
- High School: Call District
- Middle School: Call District
- School District: East Central I.S.D
Garage and Parking
- Garage Parking: Two Car Garage
Eco-Communities
- Water/Sewer: Water System, Sewer System
Utilities
- Air Conditioning: One Central
- Fireplace: Not Applicable
- Heating: Central
- Utility Supplier Elec: CPS
- Utility Supplier Gas: CPS
- Utility Supplier Grbge: City
- Utility Supplier Sewer: SAWS
- Utility Supplier Water: SAWS
- Window Coverings: None Remain
Amenities
- Common Area Amenities: None
Finance and Tax Information
- Application Fee: 75
- Cleaning Deposit: 300
- Days On Market: 176
- Max Num Of Months: 24
- Security Deposit: 1695
Rental Information
- Rent Includes: No Inclusions
- Tenant Pays: Gas/Electric, Water/Sewer, Interior Maintenance, Yard Maintenance, Exterior Maintenance, Garbage Pickup, Renters Insurance Required
Other Features
- Application Form: ONLINE
- Apply At: RPM FIRST CLASS WEBSITE
- Instdir: From I-35 S, merge onto I-410 S via exit 163. Take exit 37 to Southcross Blvd and take the ramp toward Hospital. Turn slight right onto E Southcross Blvd. Blvd. Turn left onto S W.W. White Rd/TX-13 Loop to Thea meadows. Turn on Grassland Pass
- Interior Features: One Living Area, Liv/Din Combo, Breakfast Bar, Utility Room Inside, Open Floor Plan, Cable TV Available, Laundry Room, Walk in Closets, Attic - Pull Down Stairs
- Legal Description: Block 02 Lot 02
- Min Num Of Months: 12
- Miscellaneous: Cluster Mail Box
- Occupancy: Vacant
- Personal Checks Accepted: No
- Ph To Show: 210-222-2227
- Restrictions: Not Applicable/None
- Salerent: For Rent
- Section 8 Qualified: No
- Style: One Story
- Views: 86
Owner Information
- Owner Lrealreb: No
Similar Properties

- Antonio Ramirez
- Premier Realty Group
- Mobile: 210.557.7546
- Mobile: 210.557.7546
- tonyramirezrealtorsa@gmail.com



