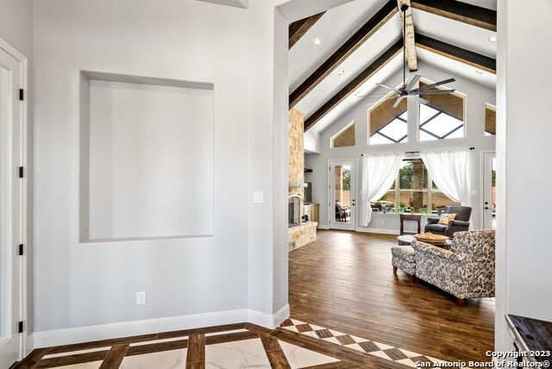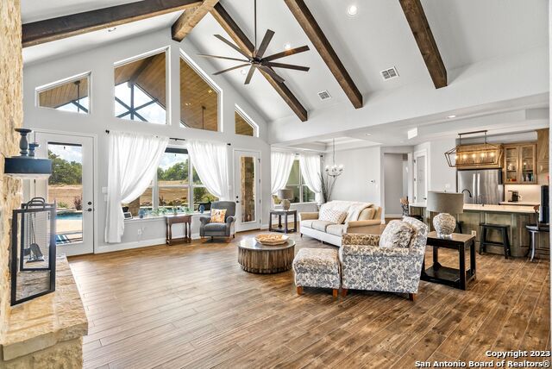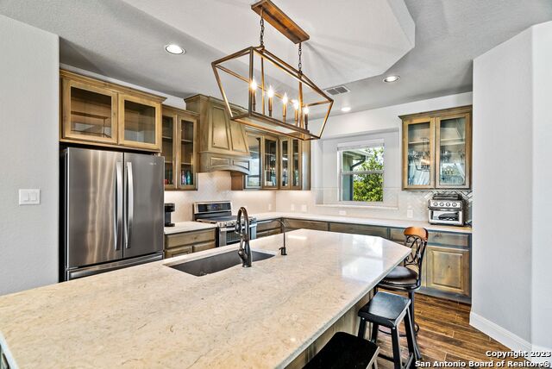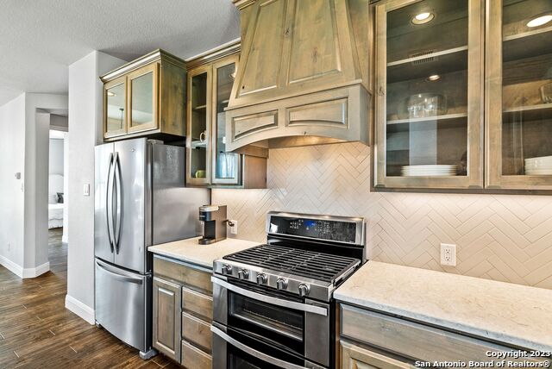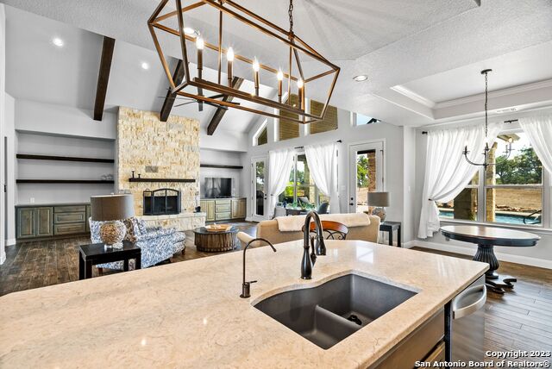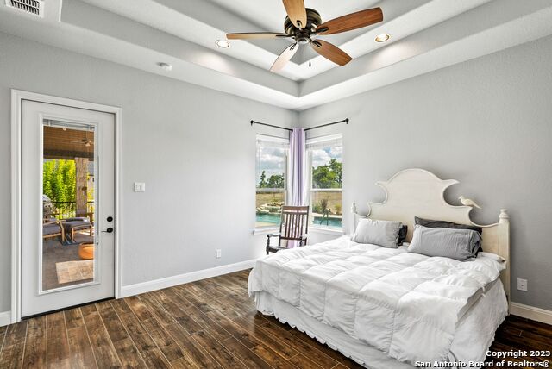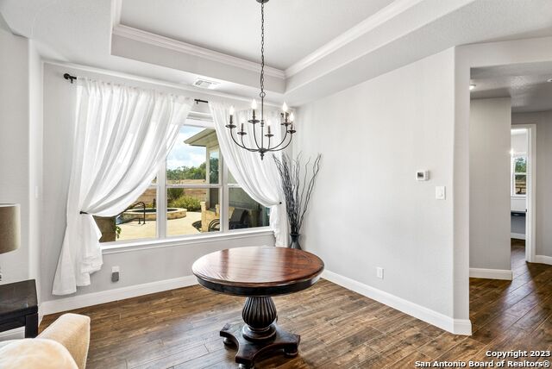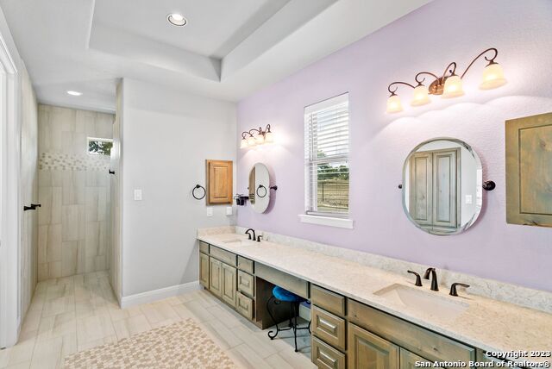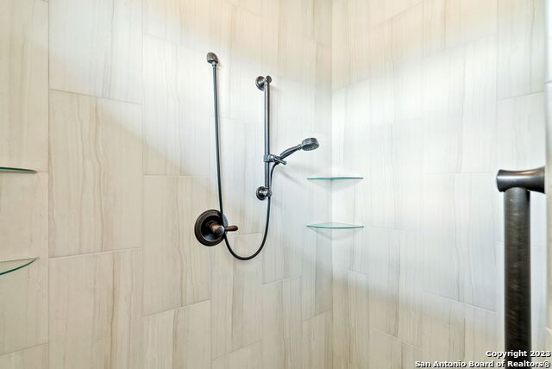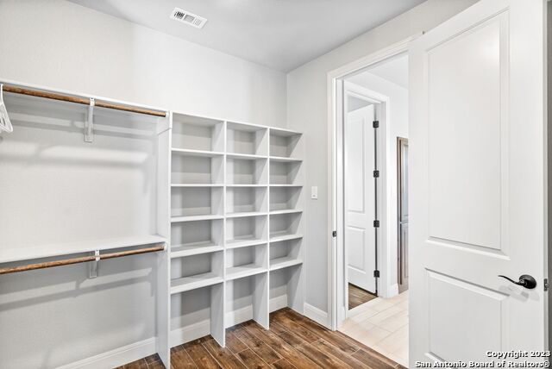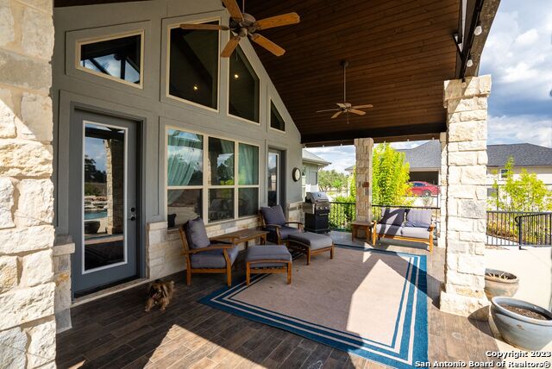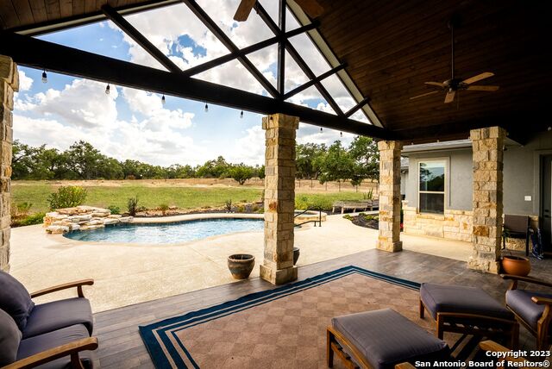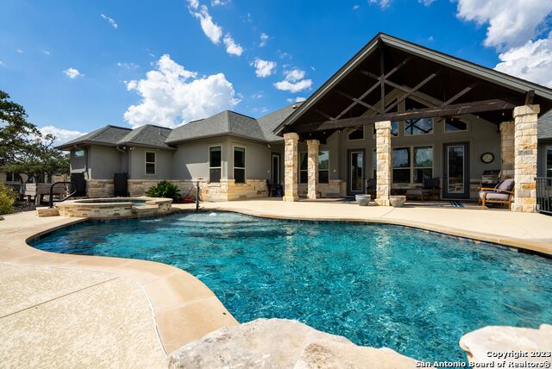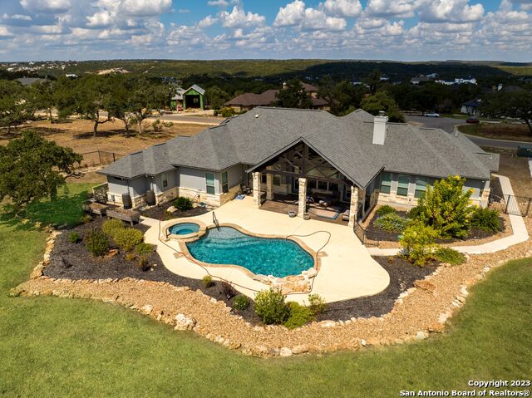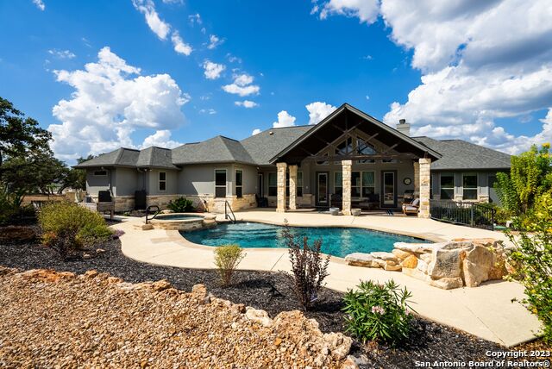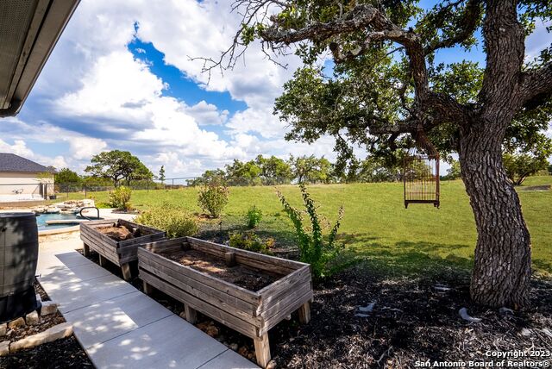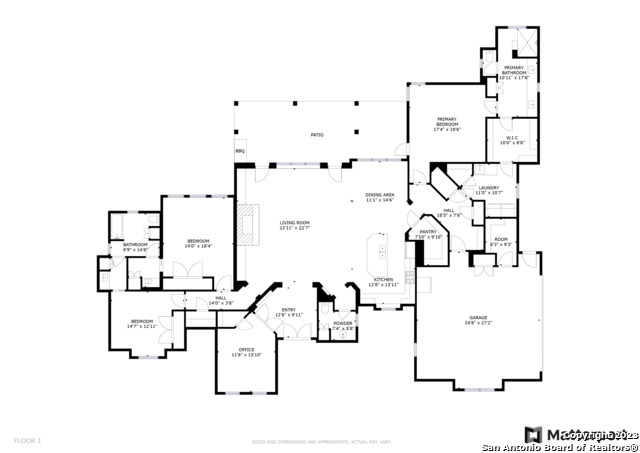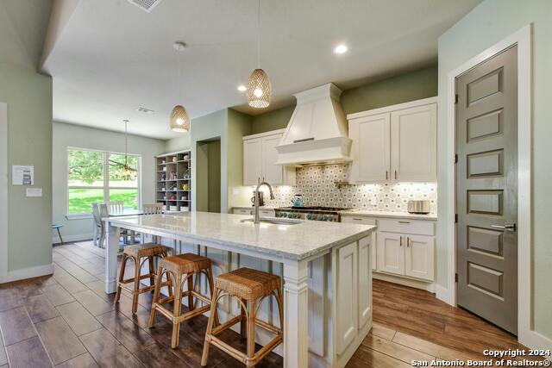323 Curvatura, Canyon Lake, TX 78132
Property Photos
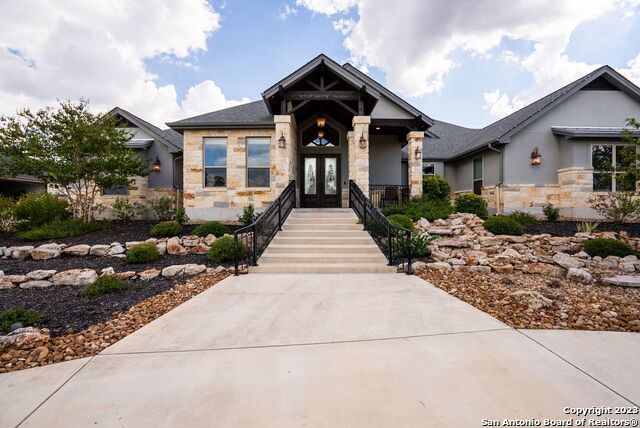
Would you like to sell your home before you purchase this one?
Priced at Only: $4,500
For more Information Call:
Address: 323 Curvatura, Canyon Lake, TX 78132
Property Location and Similar Properties
- MLS#: 1808597 ( Residential Rental )
- Street Address: 323 Curvatura
- Viewed: 1
- Price: $4,500
- Price sqft: $1
- Waterfront: No
- Year Built: 2019
- Bldg sqft: 3006
- Bedrooms: 4
- Total Baths: 3
- Full Baths: 2
- 1/2 Baths: 1
- Days On Market: 6
- Additional Information
- County: COMAL
- City: Canyon Lake
- Zipcode: 78132
- Subdivision: Vintage Oaks At The Vineyard
- District: Comal
- Elementary School: Bill Brown
- Middle School: Smithson Valley
- High School: Smithson Valley
- Provided by: Military City Property Managem
- Contact: Daniel Pedroza
- (210) 247-8188

- DMCA Notice
-
DescriptionEscape to the epitome of luxury living in the sought after Vintage Oaks neighborhood of New Braunfels. This one story gem boasts a spacious 3,006 square feet, with an open floor plan and elegant ceramic tile floors throughout. The gourmet kitchen is a chef's dream, featuring custom cabinetry, a gas range, and a sprawling center island for culinary delight. Cozy up in the inviting family room with wood beams in the ceiling or find your focus in the dedicated home office. Entertainment options for endless enjoyment. The owner's suite is a true sanctuary, a custom walk in closet, and a spa like bathroom retreat. Step outdoors to discover a paradise of privacy, featuring a custom pool, spa, waterfall, and lush landscaping, perfect for gatherings or tranquil nights under the stars around the outdoor fire pit. This home is a masterpiece, where luxury meets lifestyle, and it's ready to welcome you home for the next 6 months or more. The Homeowners Association (HOA) requires a minimum lease term of 6 months, with a preference for leases of 12 months or longer, which may include annual rent increases. Tenants are responsible for all utility payments, pool and property maintenance.
Payment Calculator
- Principal & Interest -
- Property Tax $
- Home Insurance $
- HOA Fees $
- Monthly -
Features
Building and Construction
- Builder Name: KC Custom Homes
- Exterior Features: Stone/Rock, Stucco
- Flooring: Ceramic Tile
- Foundation: Slab
- Kitchen Length: 14
- Roof: Composition
- Source Sqft: Appsl Dist
Land Information
- Lot Description: On Greenbelt, Bluff View, County View, Over 1 - 2 Acres
- Lot Dimensions: 143 x 328
School Information
- Elementary School: Bill Brown
- High School: Smithson Valley
- Middle School: Smithson Valley
- School District: Comal
Garage and Parking
- Garage Parking: Two Car Garage, Attached, Golf Cart, Side Entry, Oversized
Eco-Communities
- Energy Efficiency: 16+ SEER AC, Programmable Thermostat, Double Pane Windows, Energy Star Appliances, Radiant Barrier, Low E Windows, High Efficiency Water Heater, Ceiling Fans
- Green Features: Drought Tolerant Plants, Low Flow Commode, Low Flow Fixture, Rain/Freeze Sensors, EF Irrigation Control, Rain Water Catchment
- Water/Sewer: Water System, Private Well, Sewer System, Septic, Aerobic Septic
Utilities
- Air Conditioning: One Central
- Fireplace: One, Family Room, Gas
- Heating Fuel: Electric, Natural Gas
- Heating: Central
- Recent Rehab: No
- Security: Pre-Wired
- Window Coverings: All Remain
Amenities
- Common Area Amenities: Party Room, Clubhouse, Pool, Exercise Room, Jogging Trail, Playground, BBQ/Picnic, Tennis Court, Near Shopping, Sports Court, Bike Trails, Basketball Court, Volleyball Court, Lake/River Park, Other
Finance and Tax Information
- Application Fee: 75
- Max Num Of Months: 12
- Security Deposit: 4500
Rental Information
- Rent Includes: No Inclusions
- Tenant Pays: Gas/Electric, Water/Sewer, Interior Maintenance, Yard Maintenance, Pool Maintenance, Exterior Maintenance, Garbage Pickup, HOA Fees, Security Monitoring, Renters Insurance Required, Key Remote Deposit, Other
Other Features
- Accessibility: Level Lot, Level Drive, First Floor Bath, First Floor Bedroom
- Application Form: ONLINE
- Apply At: ONLINE
- Instdir: Located in Vintage Oaks Community/Subdivision on Hwy 46. Take Hwy 46 to Bordeaux, turn RIGHT if coming from New Braunfels; turn LEFT if coming from Bulverde/Spring Branch. Take Bordeaux to Curvatura and turn RIGHT. Corner of Curvatura and Deerfoot Circle.
- Interior Features: One Living Area, Separate Dining Room, Eat-In Kitchen, Two Eating Areas, Island Kitchen, Walk-In Pantry, Study/Library, Utility Room Inside, 1st Floor Lvl/No Steps, High Ceilings, Open Floor Plan, Laundry Main Level, Laundry Room, Walk in Closets
- Legal Description: VINTAGE OAKS AT THE VINEYARD 20, LOT 1754
- Miscellaneous: Broker-Manager
- Occupancy: Other
- Personal Checks Accepted: No
- Ph To Show: 210-222-2227
- Restrictions: Smoking Outside Only, Other
- Salerent: For Rent
- Section 8 Qualified: No
- Style: One Story
Owner Information
- Owner Lrealreb: No
Similar Properties
Nearby Subdivisions

- Antonio Ramirez
- Premier Realty Group
- Mobile: 210.557.7546
- Mobile: 210.557.7546
- tonyramirezrealtorsa@gmail.com


