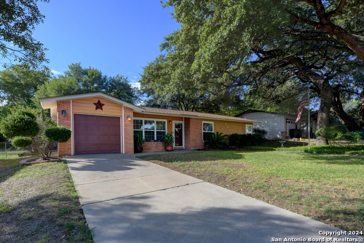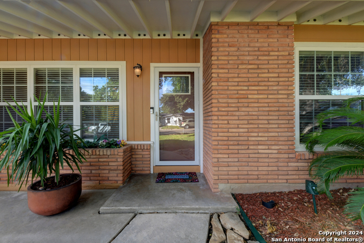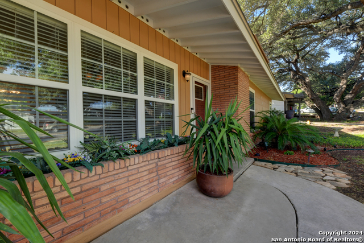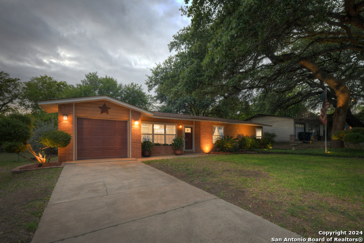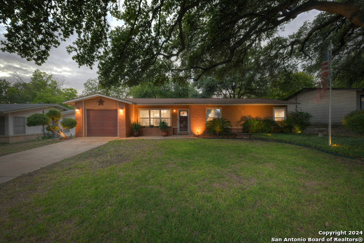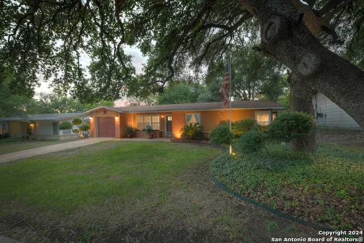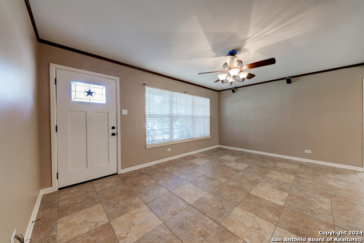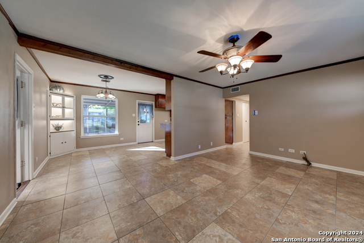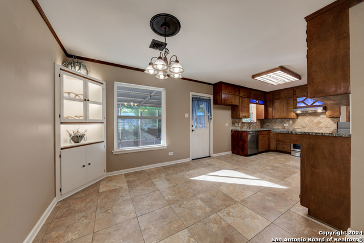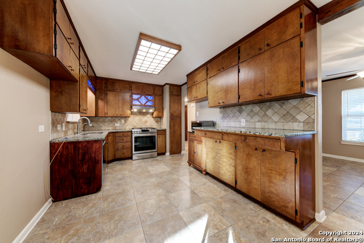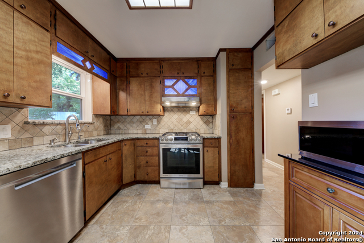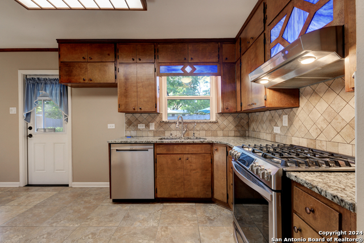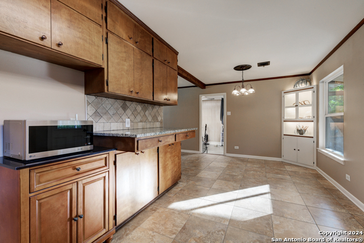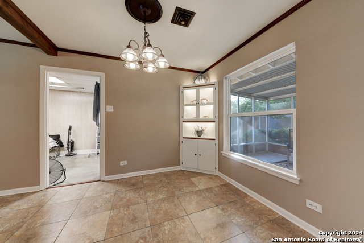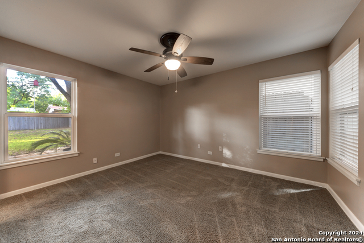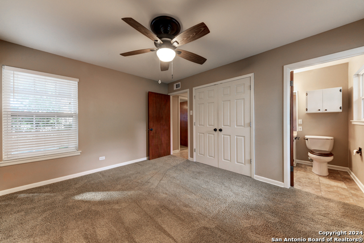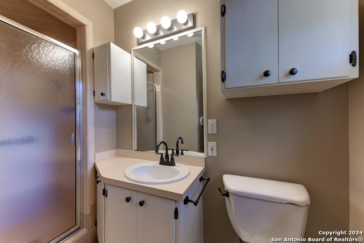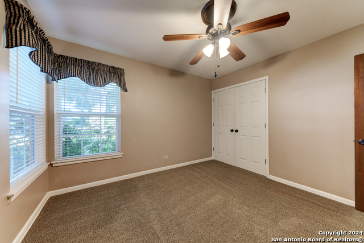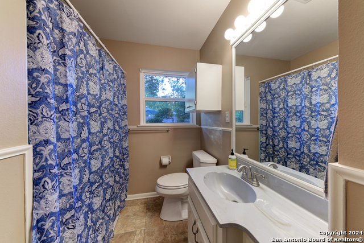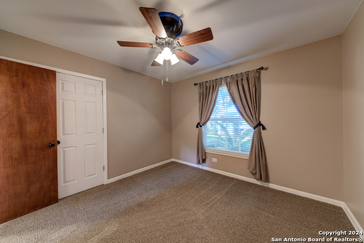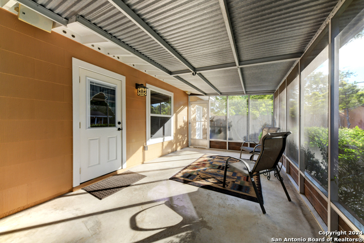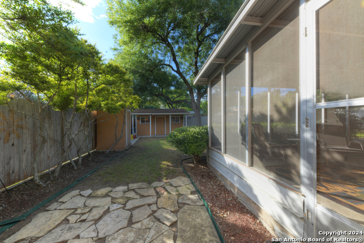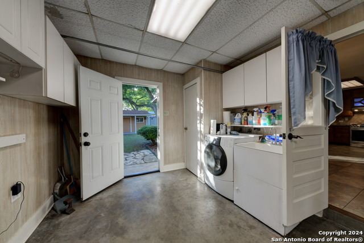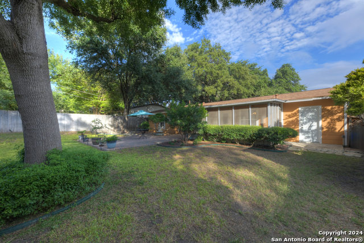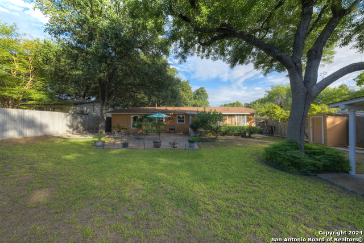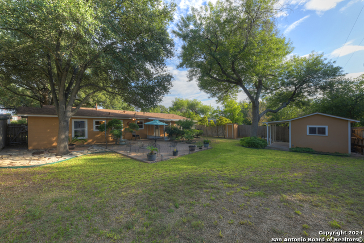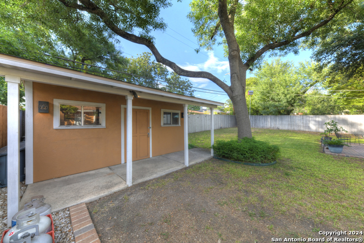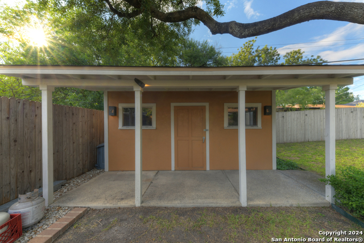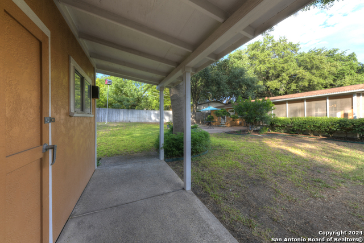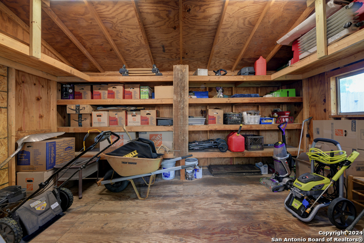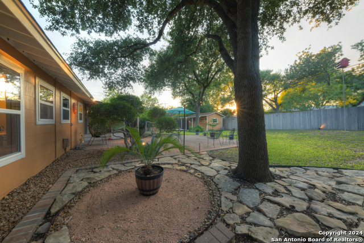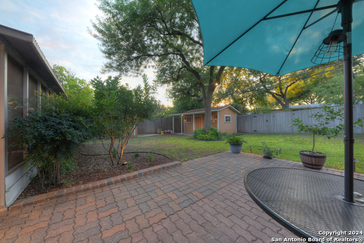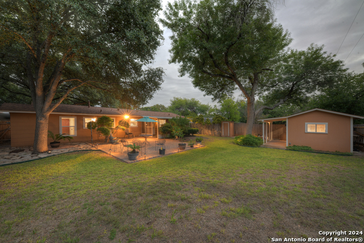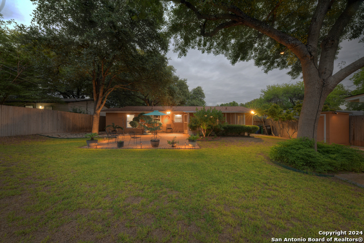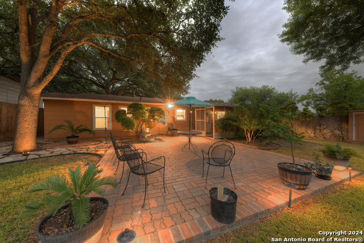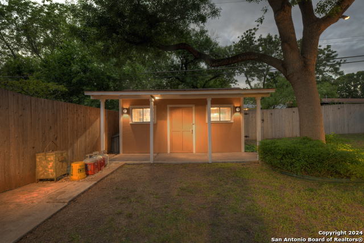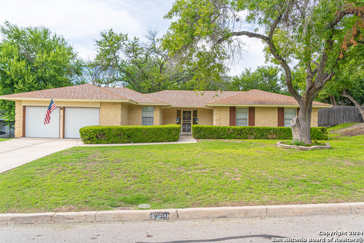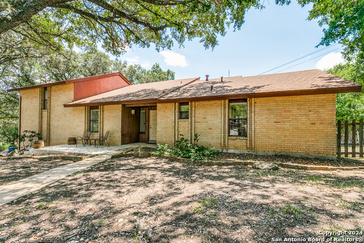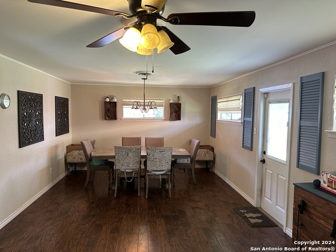4415 Newcome Dr, San Antonio, TX 78229
Property Photos
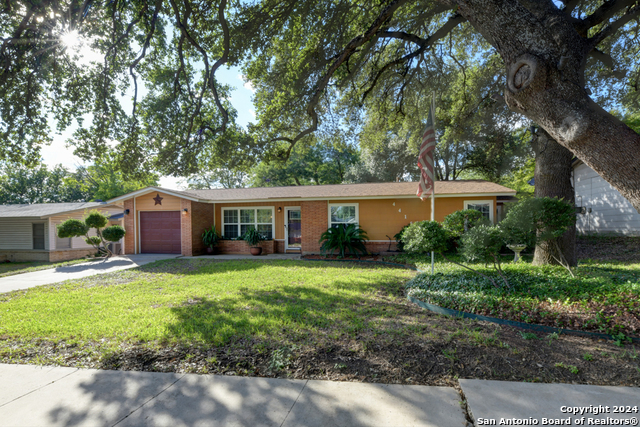
Would you like to sell your home before you purchase this one?
Priced at Only: $284,500
For more Information Call:
Address: 4415 Newcome Dr, San Antonio, TX 78229
Property Location and Similar Properties
- MLS#: 1808548 ( Single Residential )
- Street Address: 4415 Newcome Dr
- Viewed: 4
- Price: $284,500
- Price sqft: $263
- Waterfront: No
- Year Built: 1959
- Bldg sqft: 1083
- Bedrooms: 3
- Total Baths: 2
- Full Baths: 2
- Garage / Parking Spaces: 1
- Days On Market: 6
- Additional Information
- County: BEXAR
- City: San Antonio
- Zipcode: 78229
- Subdivision: Glenoak Park
- District: Northside
- Elementary School: Glenoaks
- Middle School: Neff Pat
- High School: Holmes Oliver W
- Provided by: BHHS Don Johnson REALTORS
- Contact: Stephen Baldwin
- (210) 970-1674

- DMCA Notice
-
DescriptionAmazing extremely well cared for 3 bdm, 2 bth home in GlenOaks Park. A rare find this beautiful home features porcelain tile flrng, updated ktchn w/granite cntr tops , 5 burner gas range, custom cabinetry, disposal, water filtration systm. New roof in 2024, new high quality double pane windows throughout, lovely screened in porch off kitchen/dining provides access to wonderfully landscaped rear yard and patio. Gorgeous mature trees in front and rear yards. Sturdy attractive out building w/porch in rear yard allowing for fantastic storage currently full of other possibilities for a new owner. Privacy fence, one car garage, custom built smoke house. Fantastic location just off loop 410 at Babcock/Callaghan easy access to Medical Center, I 10, Downtown. Pride of ownership abounds throughout this lovely home. Not to be missed! OPEN HOUSE THIS SUNDAY 9/15 from 1 5 pm.
Payment Calculator
- Principal & Interest -
- Property Tax $
- Home Insurance $
- HOA Fees $
- Monthly -
Features
Building and Construction
- Apprx Age: 65
- Builder Name: Unknown
- Construction: Pre-Owned
- Exterior Features: Asbestos Shingle, Brick
- Floor: Carpeting, Ceramic Tile, Other
- Foundation: Slab
- Kitchen Length: 10
- Other Structures: Outbuilding, Shed(s), Storage
- Roof: Composition
- Source Sqft: Appsl Dist
Land Information
- Lot Dimensions: 70 x 120
- Lot Improvements: Street Paved, Curbs, Street Gutters, Alley
School Information
- Elementary School: Glenoaks
- High School: Holmes Oliver W
- Middle School: Neff Pat
- School District: Northside
Garage and Parking
- Garage Parking: One Car Garage
Eco-Communities
- Water/Sewer: Water System, City
Utilities
- Air Conditioning: One Central
- Fireplace: Not Applicable
- Heating Fuel: Natural Gas
- Heating: Central, 1 Unit
- Window Coverings: All Remain
Amenities
- Neighborhood Amenities: None
Finance and Tax Information
- Home Faces: South
- Home Owners Association Mandatory: None
- Total Tax: 4716.91
Other Features
- Contract: Exclusive Right To Sell
- Instdir: From Loop 410 take Babcock exit - Take Babcock North (just past Callaghan Road) - Turn left off Babcock onto Newcome Drive
- Interior Features: One Living Area, Eat-In Kitchen, Utility Area in Garage, 1st Floor Lvl/No Steps, Cable TV Available, High Speed Internet, Laundry in Garage
- Legal Description: NCB 12784 BLK 4 LOT 9
- Miscellaneous: Investor Potential
- Occupancy: Vacant
- Ph To Show: 210-222-2227
- Possession: Closing/Funding
- Style: One Story
Owner Information
- Owner Lrealreb: No
Similar Properties

- Antonio Ramirez
- Premier Realty Group
- Mobile: 210.557.7546
- Mobile: 210.557.7546
- tonyramirezrealtorsa@gmail.com


