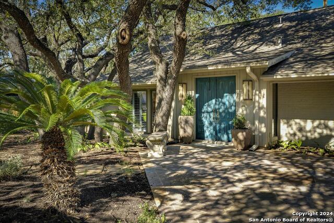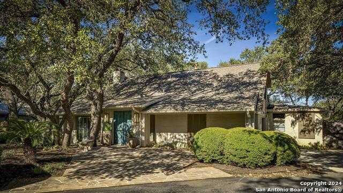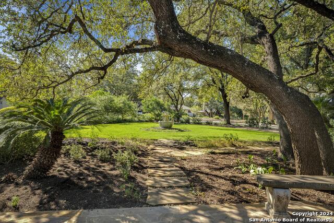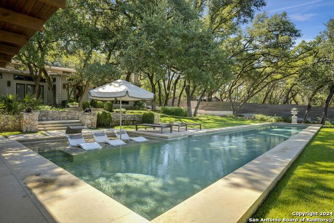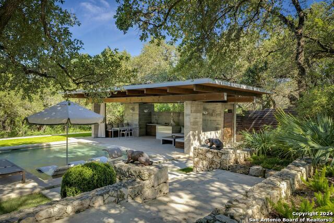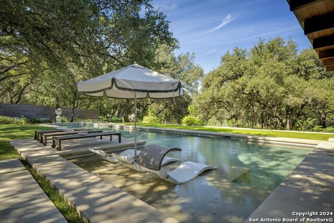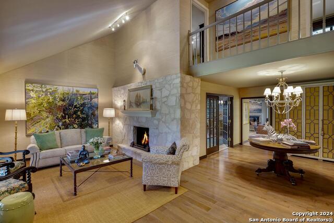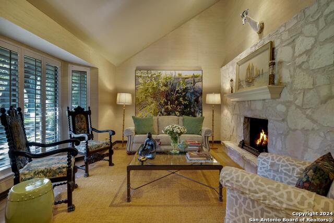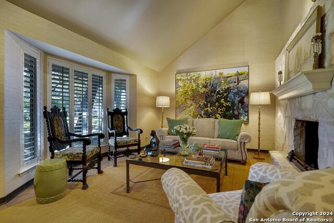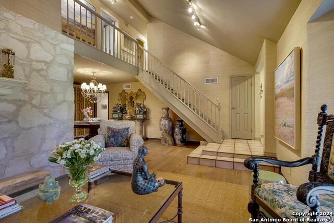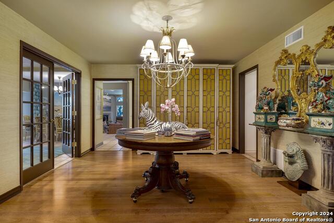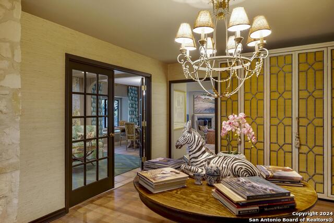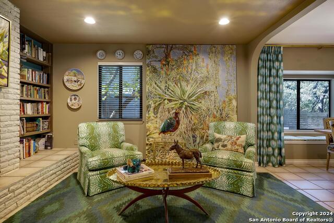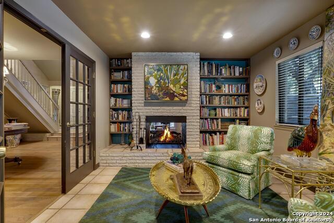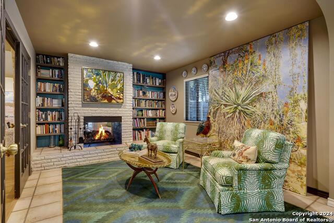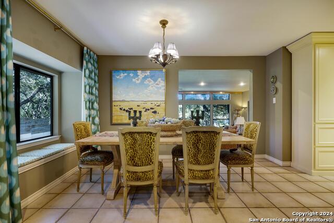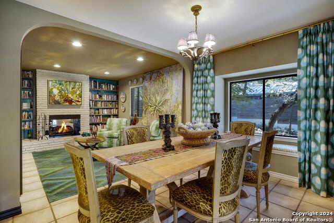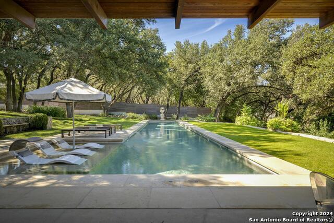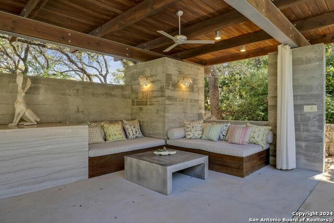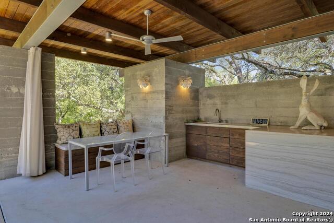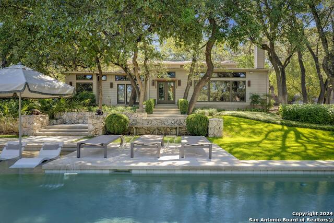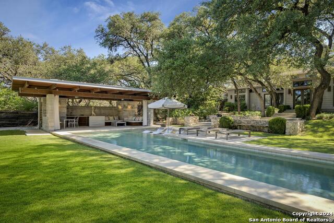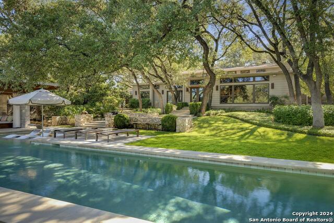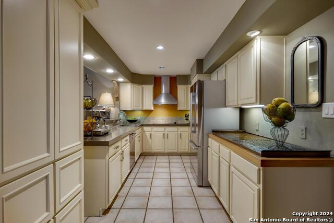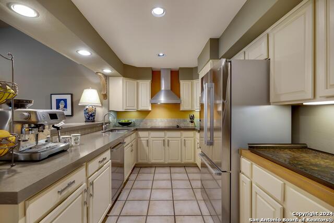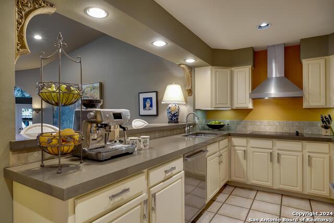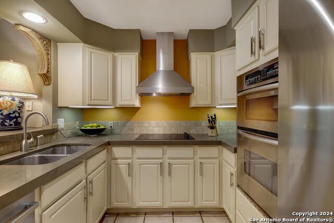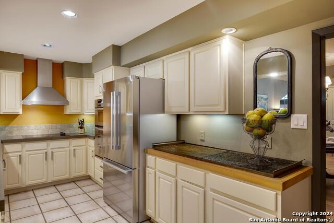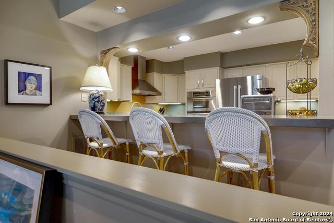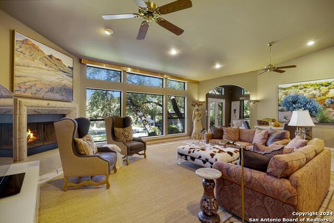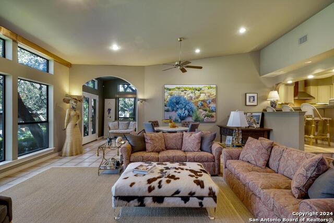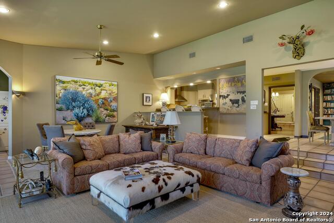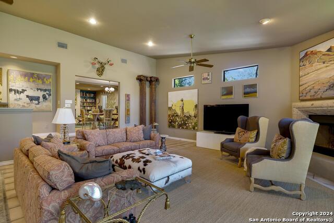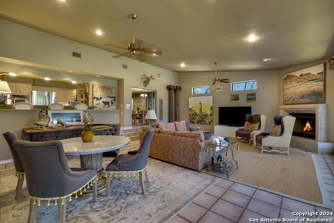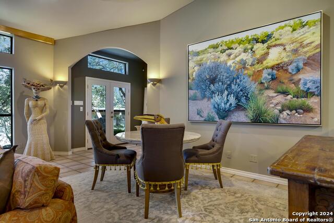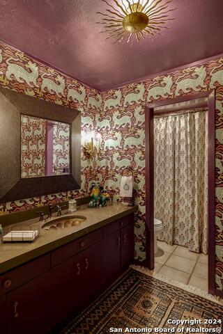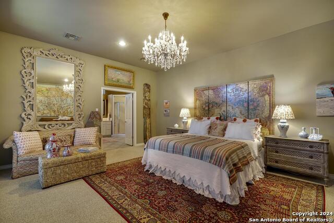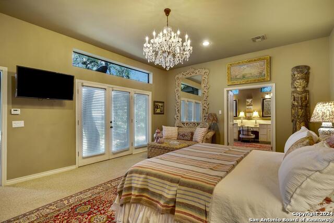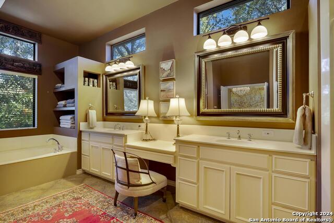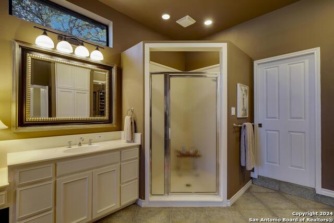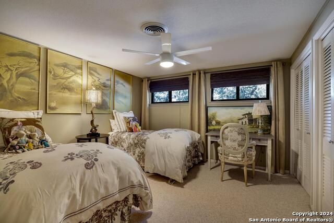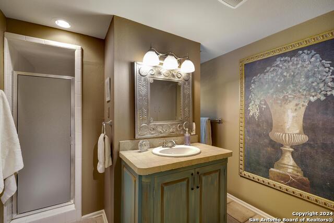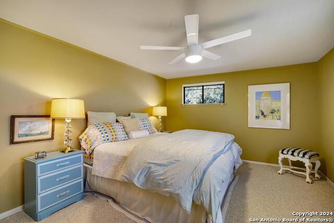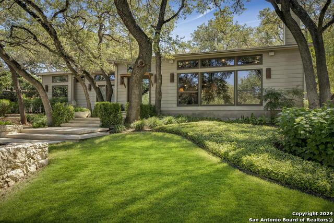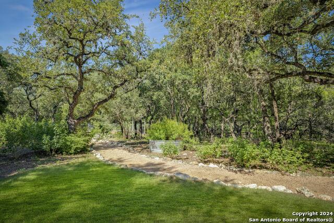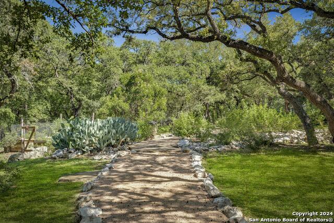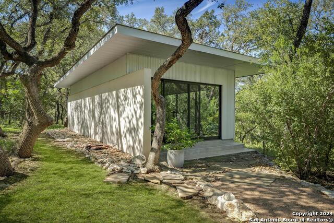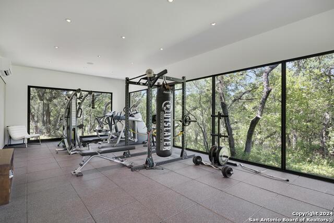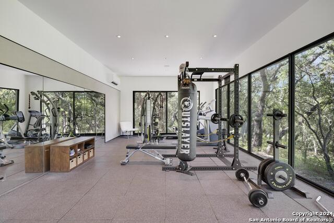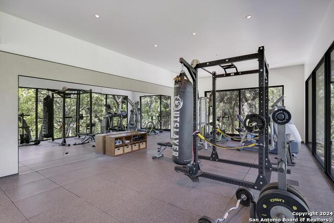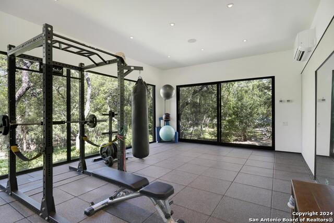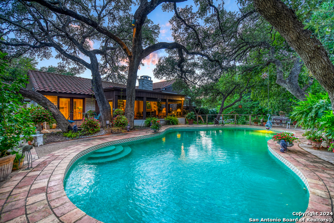123 Canyon Oaks, Hollywood Park, TX 78232
Property Photos
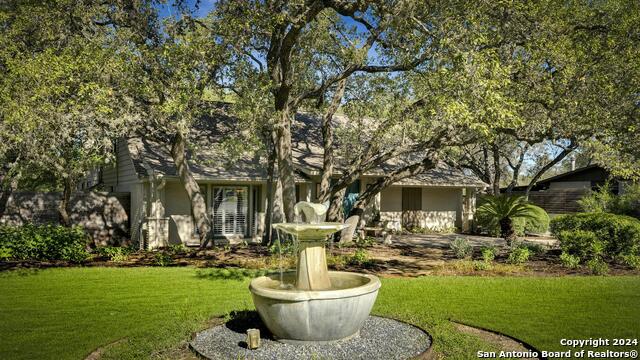
Would you like to sell your home before you purchase this one?
Priced at Only: $1,300,000
For more Information Call:
Address: 123 Canyon Oaks, Hollywood Park, TX 78232
Property Location and Similar Properties
- MLS#: 1808346 ( Single Residential )
- Street Address: 123 Canyon Oaks
- Viewed: 2
- Price: $1,300,000
- Price sqft: $341
- Waterfront: No
- Year Built: 1964
- Bldg sqft: 3813
- Bedrooms: 4
- Total Baths: 3
- Full Baths: 3
- Garage / Parking Spaces: 2
- Days On Market: 7
- Additional Information
- County: BEXAR
- City: Hollywood Park
- Zipcode: 78232
- Subdivision: Hollywood Park
- District: North East I.S.D
- Elementary School: Hidden Forest
- Middle School: Bradley
- High School: Churchill
- Provided by: Coldwell Banker D'Ann Harper
- Contact: Steve Silver
- (210) 379-5417

- DMCA Notice
-
DescriptionThis offering is a rare opportunity to own a residence on one of the largest lots in Hollywood Park. Park like, forested setting with a sunny meadow makes up this expansive 2.3 acre greenbelt lot. The home features 4 bedrooms, 3 baths, 2 living areas, 2 dining areas, an office, and an extraordinary outdoor living space designed by a collaboration of talent: Tobin Smith Architect, Artesian Pools, and John Troy Landscape Architect. Featured in Home Design & Decor, 'Bexar Cabana' features a heated lap pool, changing/showering spaces, a prep counter with a sink and refrigerator, and built in daybeds. In 'the forest,' you'll discover a freestanding 600 sf stucco and glass air conditioned gym. The home is an Artisan's haven, accented with unique custom finishes at every turn of the eye. The kitchen features Caesarstone counters, a copper tray workstation, and custom cabinetry that provides generous storage options. Its open concept floor plan includes a banquet size dining room, office, and a living area with views of the lush, sprawling backyard. The private owner's retreat and gorgeous bath ensuite are on the first floor. Double vanities, deep soaking tub, beyond spacious walk in closet, and dual access to private laundry. Three spacious secondary bedrooms upstairs. Oversized side entry garage. Whether entertaining guests, working from home, or simply living life with family, this home offers a perfect blend of style, uniqueness, and functionality.
Payment Calculator
- Principal & Interest -
- Property Tax $
- Home Insurance $
- HOA Fees $
- Monthly -
Features
Building and Construction
- Apprx Age: 60
- Builder Name: Bruce Bealor
- Construction: Pre-Owned
- Exterior Features: Brick, Siding
- Floor: Carpeting, Saltillo Tile, Ceramic Tile
- Foundation: Slab
- Kitchen Length: 18
- Other Structures: Cabana, Other
- Roof: Composition
- Source Sqft: Appsl Dist
Land Information
- Lot Description: On Greenbelt, 2 - 5 Acres
- Lot Improvements: Street Paved, Curbs, City Street
School Information
- Elementary School: Hidden Forest
- High School: Churchill
- Middle School: Bradley
- School District: North East I.S.D
Garage and Parking
- Garage Parking: Two Car Garage, Side Entry, Oversized
Eco-Communities
- Water/Sewer: Septic
Utilities
- Air Conditioning: Two Central
- Fireplace: One, Living Room
- Heating Fuel: Natural Gas
- Heating: Central
- Recent Rehab: No
- Utility Supplier Elec: CPS
- Utility Supplier Gas: CPS
- Utility Supplier Other: City
- Utility Supplier Water: SAWS
- Window Coverings: All Remain
Amenities
- Neighborhood Amenities: Pool, Tennis, Clubhouse, Park/Playground
Finance and Tax Information
- Home Owners Association Mandatory: None
- Total Tax: 11510
Other Features
- Contract: Exclusive Right To Sell
- Instdir: Canyon Oaks and Yosemite Dr
- Interior Features: Three Living Area, Separate Dining Room, Two Eating Areas, Island Kitchen, Breakfast Bar, Study/Library, Utility Room Inside, High Ceilings, Open Floor Plan, High Speed Internet, Laundry Main Level, Laundry Lower Level, Laundry Room, Telephone, Walk in Closets
- Legal Description: 2.308 Acres Being all of Lot 8 , Block 2, Hollywood Estates,
- Miscellaneous: Virtual Tour
- Occupancy: Owner
- Ph To Show: 210-222-2227
- Possession: Closing/Funding
- Style: Two Story
Owner Information
- Owner Lrealreb: No
Similar Properties
Nearby Subdivisions

- Antonio Ramirez
- Premier Realty Group
- Mobile: 210.557.7546
- Mobile: 210.557.7546
- tonyramirezrealtorsa@gmail.com


