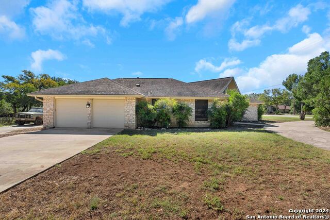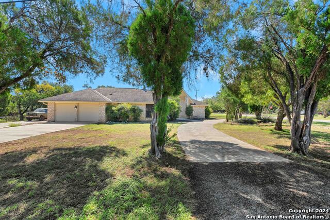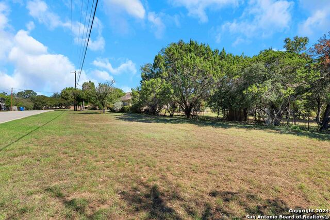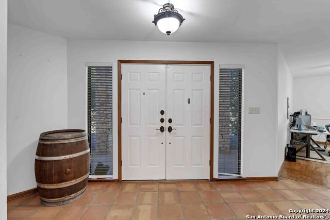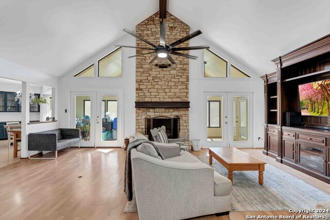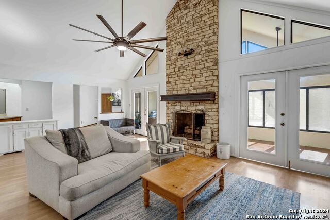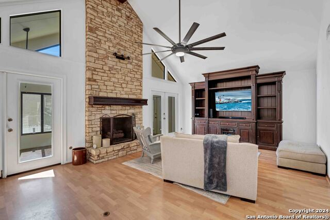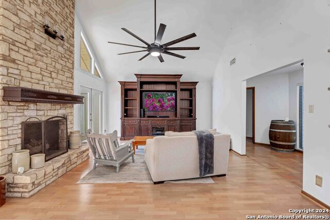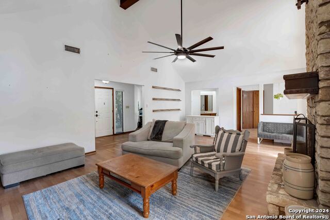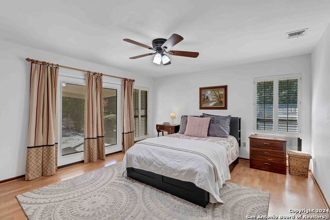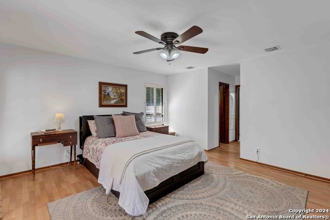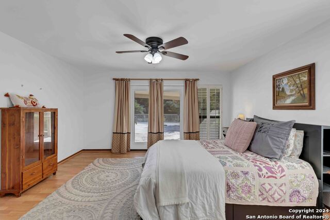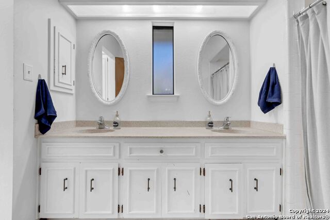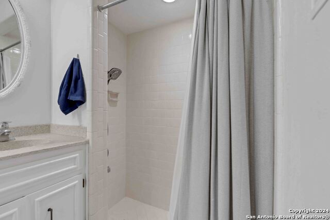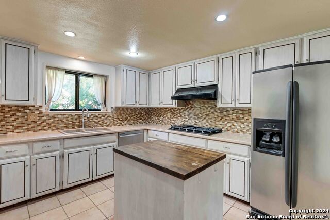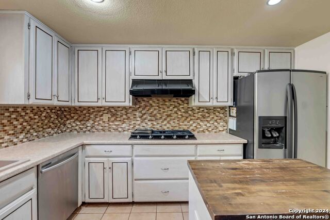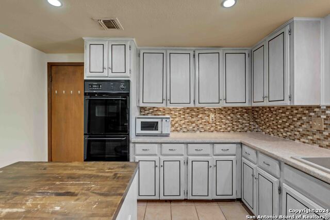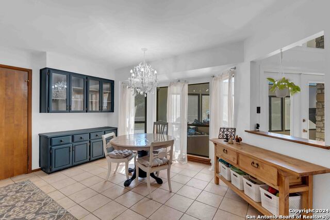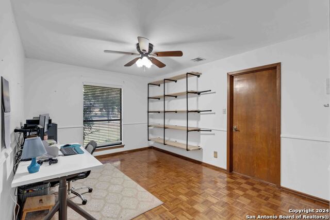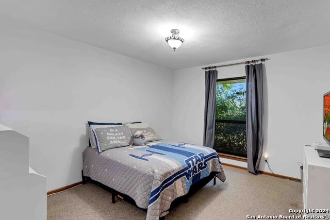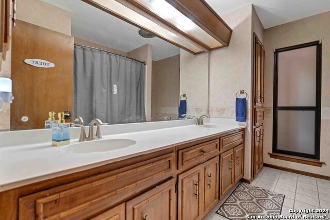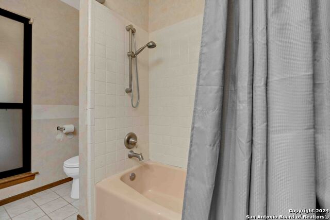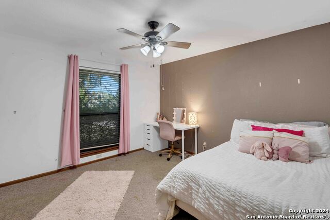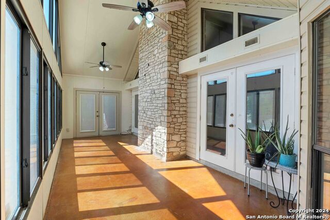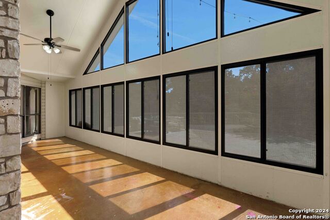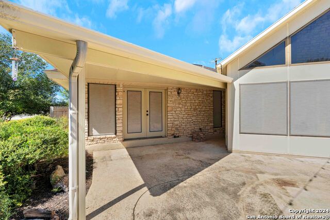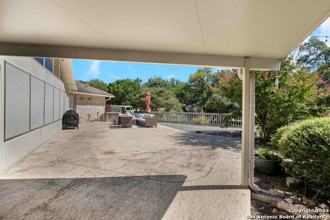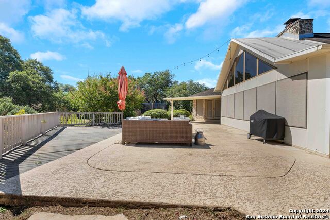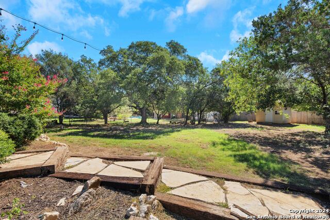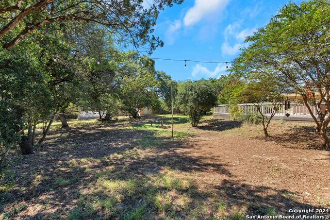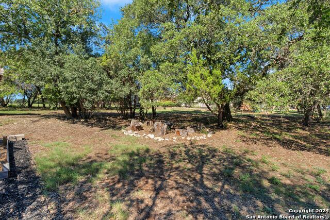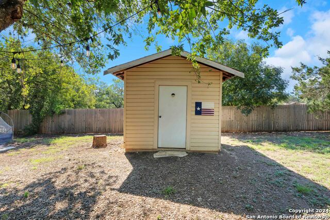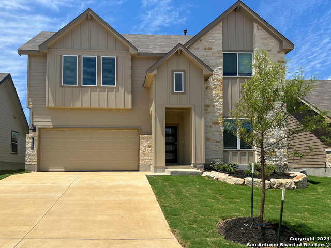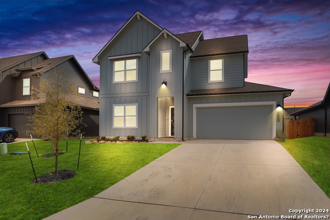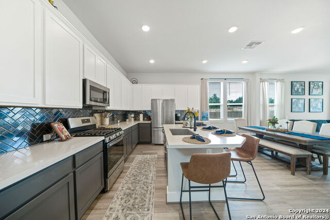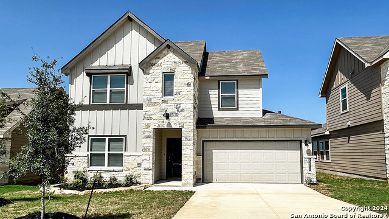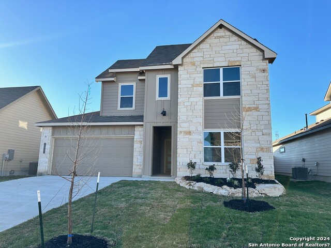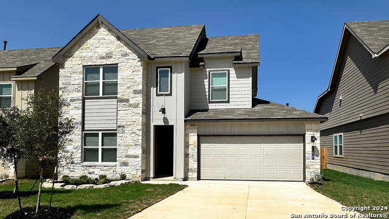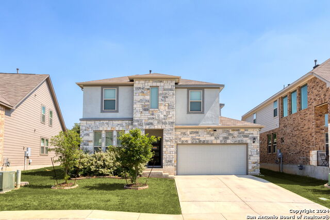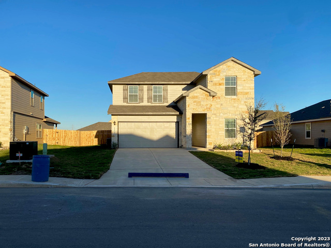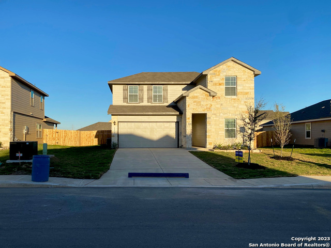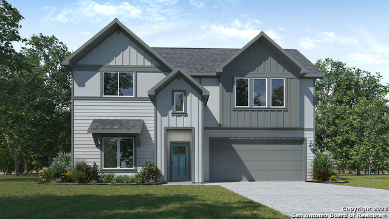9504 Goldenrod Circle, Garden Ridge, TX 78266
Property Photos
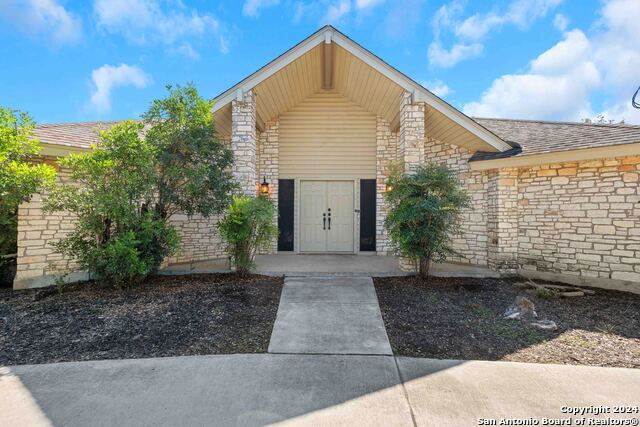
Would you like to sell your home before you purchase this one?
Priced at Only: $450,000
For more Information Call:
Address: 9504 Goldenrod Circle, Garden Ridge, TX 78266
Property Location and Similar Properties
- MLS#: 1808232 ( Single Residential )
- Street Address: 9504 Goldenrod Circle
- Viewed: 3
- Price: $450,000
- Price sqft: $210
- Waterfront: No
- Year Built: 1977
- Bldg sqft: 2139
- Bedrooms: 3
- Total Baths: 2
- Full Baths: 2
- Garage / Parking Spaces: 2
- Days On Market: 7
- Additional Information
- County: COMAL
- City: Garden Ridge
- Zipcode: 78266
- Subdivision: Garden Ridge Estates
- District: Comal
- Elementary School: Garden Ridge
- Middle School: Danville
- High School: Davenport
- Provided by: RE/MAX Preferred, REALTORS
- Contact: Christopher Collins
- (210) 213-2432

- DMCA Notice
-
DescriptionThis charming single story home is located in the highly sought after Garden Ridge Estates. Offering a spacious layout, it features 3 bedrooms and 2 bathrooms. The exterior showcases four sides of rock, an oversized patio, and covered porch in the front and covered patio in the back. The driveway provides extra parking space on the side, plus a circular drive in the front. With just under 3/4 of an acre, the possibilities are endless for outdoor living or future expansion. Upon entering, you'll find an open flex space/home office to the left, perfect for working from home or creating a cozy additional living area. The primary bedroom is generously sized, featuring double walk in closets and an en suite bathroom with dual vanities and a sunken shower. A set of double doors leads directly from the primary bedroom to the covered back patio, offering a private retreat. The living room is spacious and inviting, boasting vaulted ceilings and a floor to ceiling stone fireplace that matches the home's exterior. The kitchen comes equipped with painted cabinets, gas cooking, a garbage disposal, and a dishwasher, offering both style and functionality. Located in Garden Ridge, Texas, this home is close to schools, shopping, and medical facilities, with easy access to Loop 1604 and IH 35. Priced over $50,000 below tax value, this home is an incredible opportunity move in ready or perfect for a custom makeover to fit your style. Don't miss out schedule your showing today!
Payment Calculator
- Principal & Interest -
- Property Tax $
- Home Insurance $
- HOA Fees $
- Monthly -
Features
Building and Construction
- Apprx Age: 47
- Builder Name: UNKOWN
- Construction: Pre-Owned
- Exterior Features: 4 Sides Masonry, Stone/Rock
- Floor: Carpeting, Ceramic Tile, Wood, Laminate
- Foundation: Slab
- Kitchen Length: 12
- Other Structures: Shed(s)
- Roof: Composition
- Source Sqft: Appsl Dist
Land Information
- Lot Description: Corner, Cul-de-Sac/Dead End, 1/2-1 Acre
- Lot Dimensions: 145 X 221
- Lot Improvements: Street Paved, Fire Hydrant w/in 500', City Street
School Information
- Elementary School: Garden Ridge
- High School: Davenport
- Middle School: Danville Middle School
- School District: Comal
Garage and Parking
- Garage Parking: Two Car Garage
Eco-Communities
- Water/Sewer: Septic
Utilities
- Air Conditioning: Two Central
- Fireplace: One, Living Room, Wood Burning, Gas
- Heating Fuel: Natural Gas
- Heating: Central, Zoned
- Recent Rehab: No
- Utility Supplier Elec: CPS Energy
- Utility Supplier Gas: Centerpoint
- Utility Supplier Water: Garden Ridge
- Window Coverings: Some Remain
Amenities
- Neighborhood Amenities: None
Finance and Tax Information
- Home Faces: North, West
- Home Owners Association Mandatory: None
- Total Tax: 9706
Rental Information
- Currently Being Leased: No
Other Features
- Block: 17
- Contract: Exclusive Right To Sell
- Instdir: Goldenrod Lane / Goldenrod Circle
- Interior Features: One Living Area, Separate Dining Room, Island Kitchen, Study/Library, Utility Room Inside, 1st Floor Lvl/No Steps, High Ceilings, Cable TV Available, High Speed Internet, All Bedrooms Downstairs, Laundry Main Level, Laundry Lower Level, Laundry Room, Telephone, Walk in Closets
- Legal Description: GARDEN RIDGE ESTATES 4, BLOCK 17, LOT 1
- Occupancy: Owner
- Ph To Show: 2102222227
- Possession: Closing/Funding
- Style: One Story, Traditional
Owner Information
- Owner Lrealreb: No
Similar Properties

- Antonio Ramirez
- Premier Realty Group
- Mobile: 210.557.7546
- Mobile: 210.557.7546
- tonyramirezrealtorsa@gmail.com


