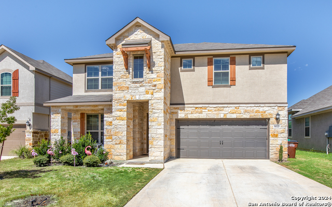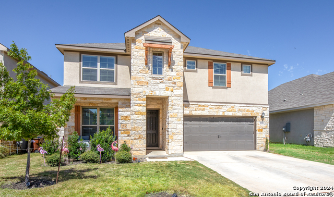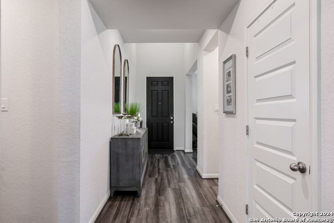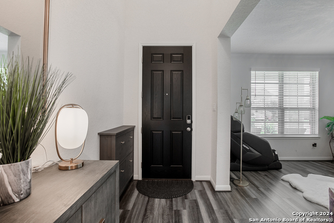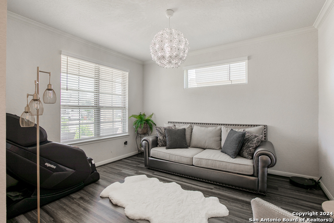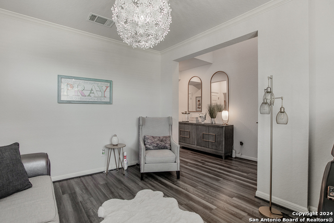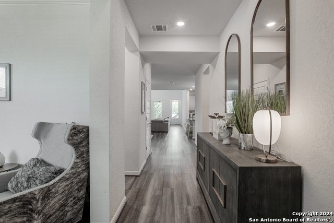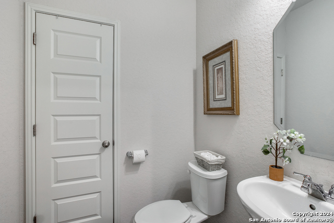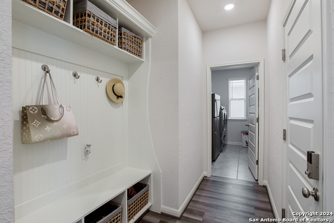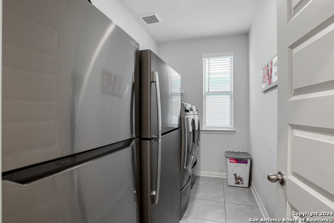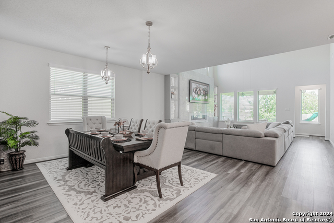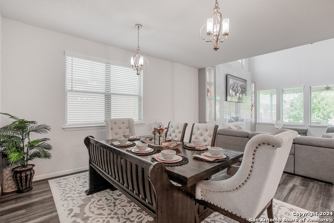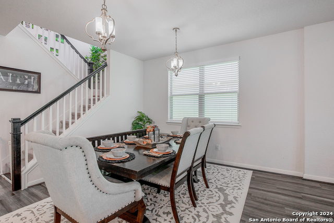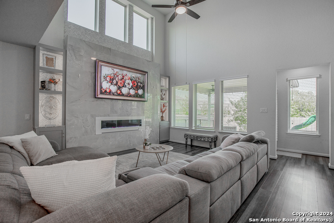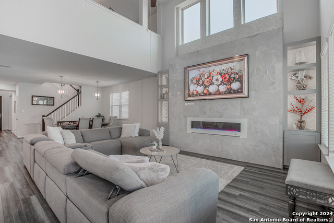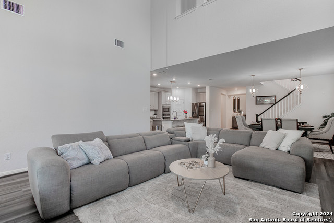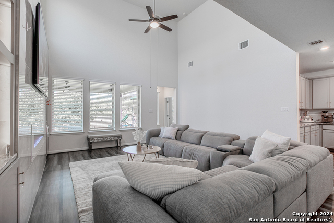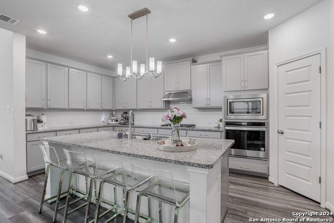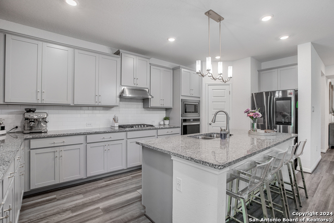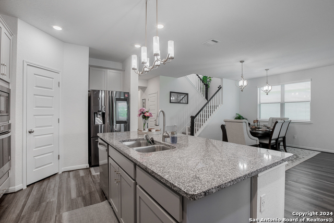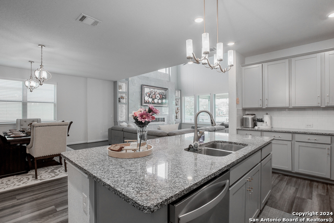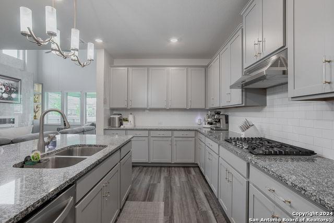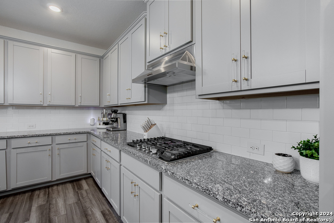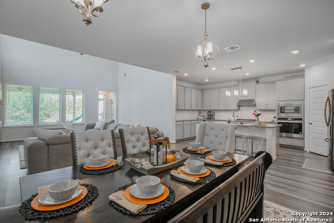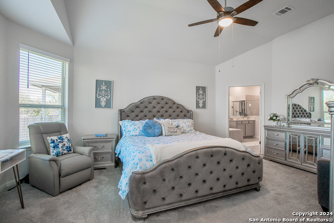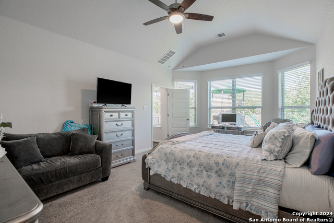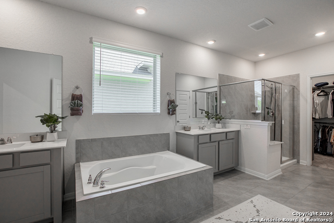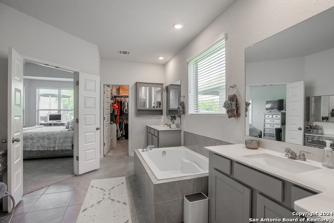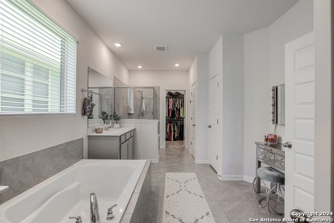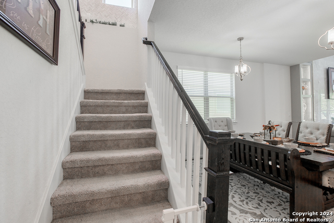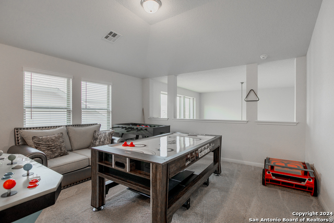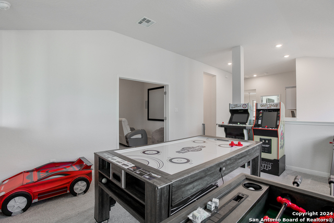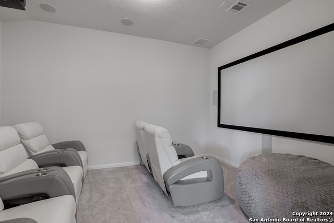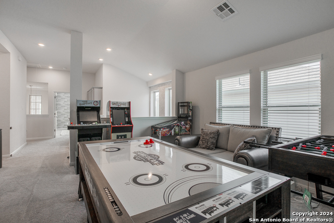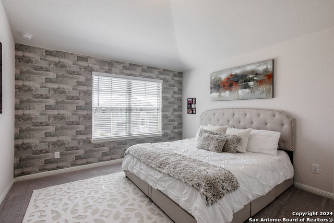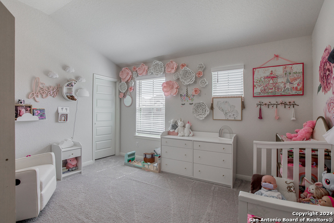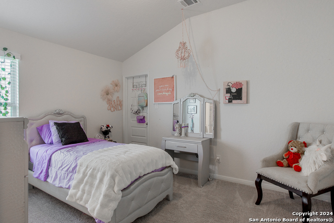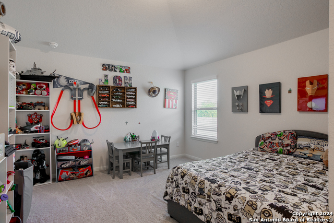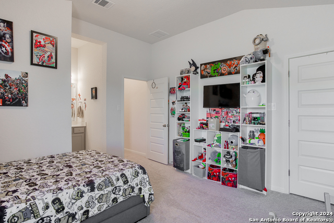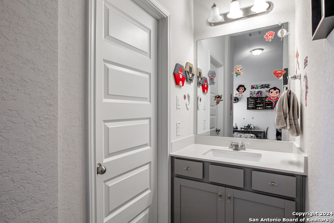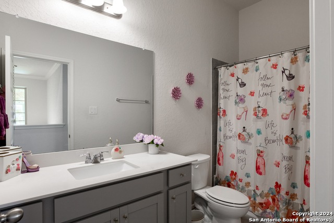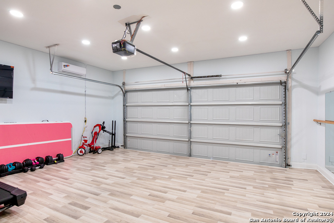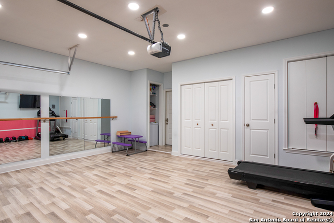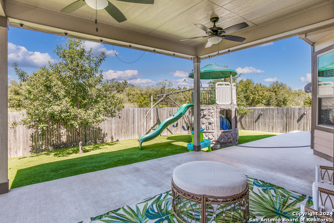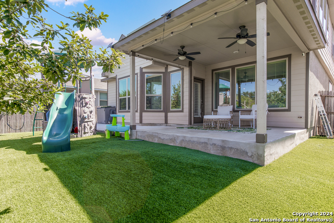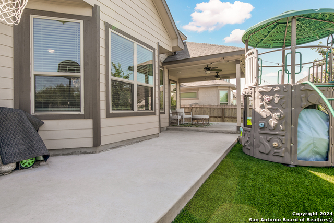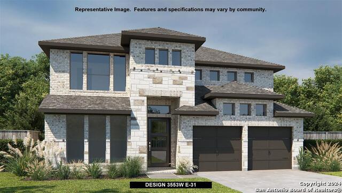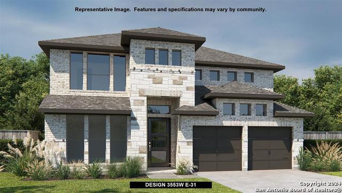9515 Witten Dr, San Antonio, TX 78254
Property Photos
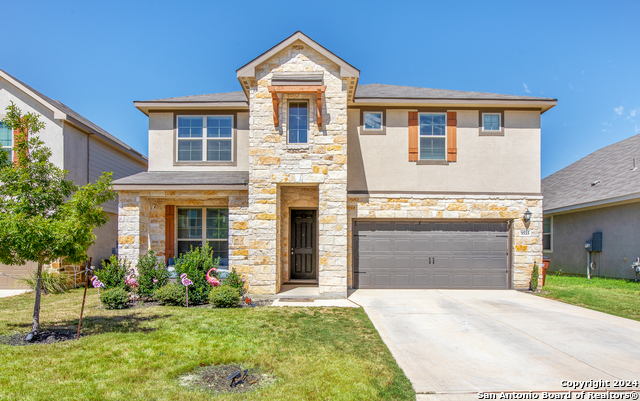
Would you like to sell your home before you purchase this one?
Priced at Only: $509,990
For more Information Call:
Address: 9515 Witten Dr, San Antonio, TX 78254
Property Location and Similar Properties
- MLS#: 1808222 ( Single Residential )
- Street Address: 9515 Witten Dr
- Viewed: 7
- Price: $509,990
- Price sqft: $147
- Waterfront: No
- Year Built: 2021
- Bldg sqft: 3481
- Bedrooms: 5
- Total Baths: 4
- Full Baths: 3
- 1/2 Baths: 1
- Garage / Parking Spaces: 2
- Days On Market: 7
- Additional Information
- County: BEXAR
- City: San Antonio
- Zipcode: 78254
- Subdivision: Prescott Oaks
- District: Northside
- Elementary School: Call District
- Middle School: FOLKS
- High School: Harlan
- Provided by: eXp Realty
- Contact: Dayton Schrader
- (210) 757-9785

- DMCA Notice
-
DescriptionWelcome to this stunning 5 bedroom, 3.5 bath home nestled in northwest San Antonio. As you step inside, you're greeted by a versatile flex area, perfect for a formal living room or home office. Further down the hall, the space opens up to a grand living room and kitchen, designed with an open concept flow that's perfect for entertaining. The living room boasts a custom accent wall with a mounted TV, built in cabinetry, high ceilings, and a cozy fireplace. The adjoining kitchen is a chef's dream, featuring granite countertops, stainless steel built in appliances, ample cabinet storage, and a spacious island for additional prep space. Off the living room, you'll find the expansive master suite, offering plenty of room to relax. The luxurious ensuite bathroom features a double vanity with a soaking tub in between, a walk in shower, and two separate walk in closets. Upstairs, a generous loft connects to a media room, perfect for movie nights or relaxation. The remaining bedrooms are all spacious, providing comfort and privacy for everyone. The garage has been thoughtfully upgraded with vinyl flooring and converted into a home gym. Step outside to your backyard oasis, complete with a covered patio ideal for unwinding, and low maintenance turf, so you can enjoy your outdoor space without the hassle of yard work. Conveniently located near the Alamo Ranch shopping and dining district, this home offers easy access to a wide array of amenities.
Payment Calculator
- Principal & Interest -
- Property Tax $
- Home Insurance $
- HOA Fees $
- Monthly -
Features
Building and Construction
- Builder Name: Meritage
- Construction: Pre-Owned
- Exterior Features: Stone/Rock, Stucco
- Floor: Carpeting, Vinyl
- Foundation: Slab
- Kitchen Length: 10
- Roof: Composition
- Source Sqft: Appsl Dist
School Information
- Elementary School: Call District
- High School: Harlan HS
- Middle School: FOLKS
- School District: Northside
Garage and Parking
- Garage Parking: Two Car Garage
Eco-Communities
- Water/Sewer: Water System, Sewer System
Utilities
- Air Conditioning: One Central
- Fireplace: One
- Heating Fuel: Electric
- Heating: Central
- Window Coverings: Some Remain
Amenities
- Neighborhood Amenities: Pool, Park/Playground
Finance and Tax Information
- Home Owners Association Fee: 600
- Home Owners Association Frequency: Annually
- Home Owners Association Mandatory: Mandatory
- Home Owners Association Name: ALAMO PROPERTY MANAGEMENT
- Total Tax: 9202.14
Other Features
- Block: 258
- Contract: Exclusive Right To Sell
- Instdir: From 1604 turn on Shanefield turn left on Zeke ave then turn right on Emmit Pass then right on Witten Dr
- Interior Features: Two Living Area, Two Eating Areas
- Legal Desc Lot: 25
- Legal Description: CB 4450U ( PRESCOTT OAKS UT 3), BLOCK 258 LOT 25 2021 NEW PE
- Ph To Show: 2102222227
- Possession: Closing/Funding
- Style: Two Story
Owner Information
- Owner Lrealreb: No
Similar Properties
Nearby Subdivisions
Autumn Ridge
Bexar
Bison Ridge At Westpointe
Braun Heights
Braun Hollow
Braun Landings
Braun Oaks
Braun Point
Braun Station
Braun Station East
Braun Station West
Braun Willow
Brauns Farm
Breidgewood Estates
Bricewood
Bridgewood
Bridgewood Estates
Bridgewood Ranch
Bridgewood Sub
Canyon Pk Est Remuda
Chase Oaks
Cross Creek
Davis Ranch
Finesilver
Geronimo Forest
Guilbeau Gardens
Guilbeau Park
Hills Of Shaenfield
Kallison Ranch
Kallison Ranch Ii - Bexar Coun
Kallison Windgate
Laura Heights
Laura Heights Pud
Laurel Heights
Meadows At Bridgewood
Mystic Park
Mystic Park Sub
Oak Grove
Oasis
Prescott Oaks
Remuda Ranch
Remuda Ranch North Subd
Riverstone At Westpointe
Rosemont Heights
Saddlebrook
Sagebrooke
Sagewood
Shaenfield Place
Silver Canyon
Silver Oaks
Silverbrook
Silverbrook Ns
Stagecoach Run
Stagecoach Run Ns
Stillwater Ranch
Stillwater Ranch Town Square
Stonefield
Stonefield Estates
Talise De Culebra
The Hills Of Shaenfield
Town Square
Townsquare
Tribute Ranch
Valley Ranch
Valley Ranch - Bexar County
Waterwheel
Waterwheel Unit 1 Phase 1
Waterwheel Unit 1 Phase 2
Wild Horse Overlook
Wildhorse
Wildhorse At Tausch Farms
Wildhorse Vista
Wind Gate Ranch
Woods End

- Antonio Ramirez
- Premier Realty Group
- Mobile: 210.557.7546
- Mobile: 210.557.7546
- tonyramirezrealtorsa@gmail.com


