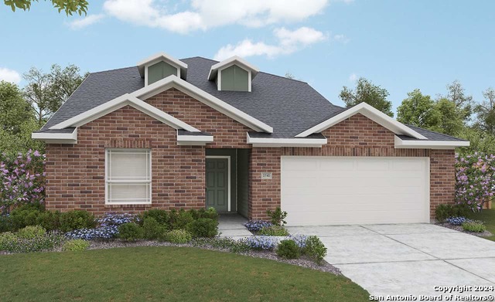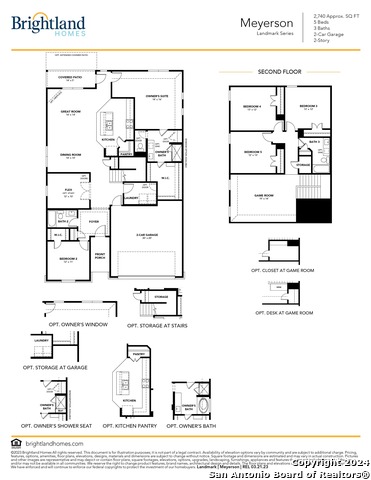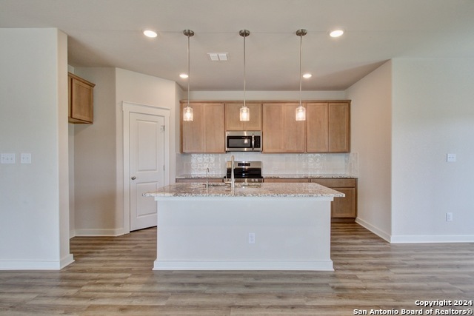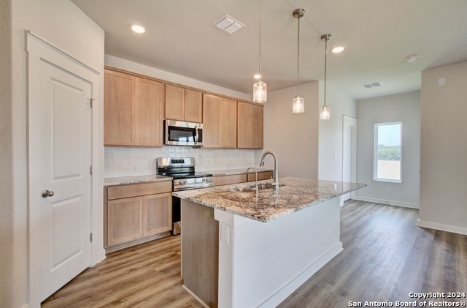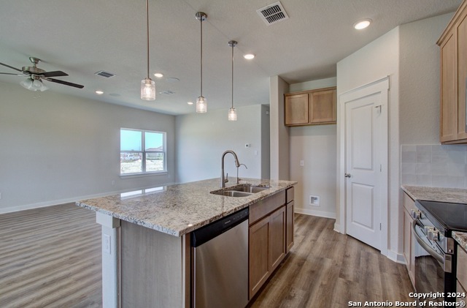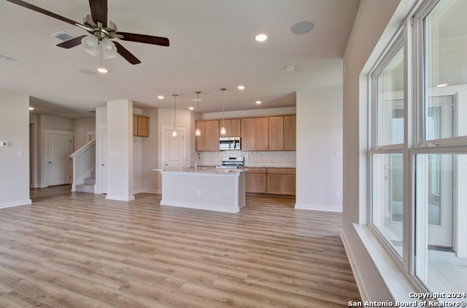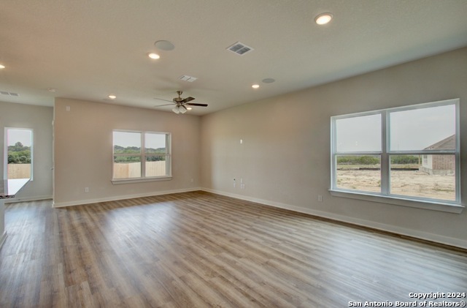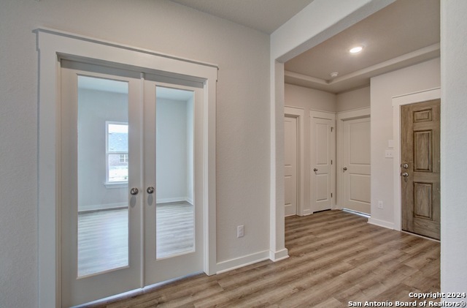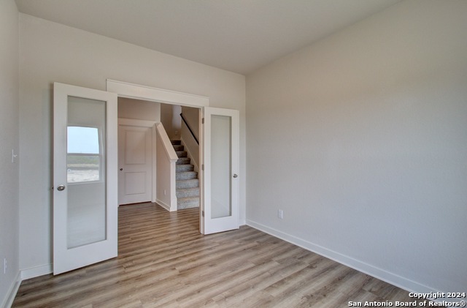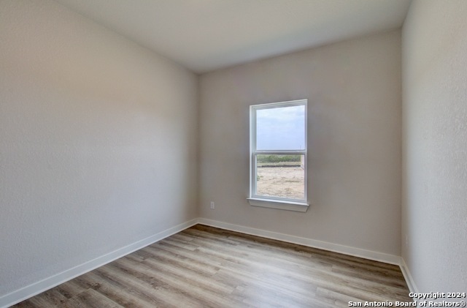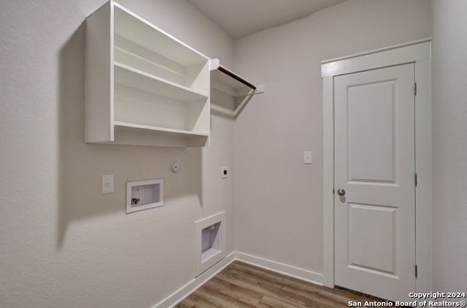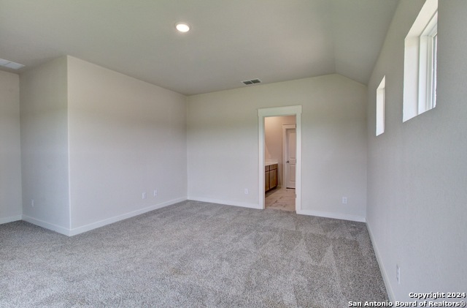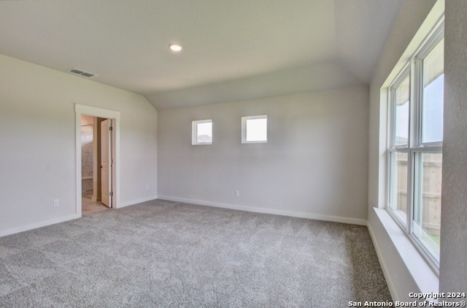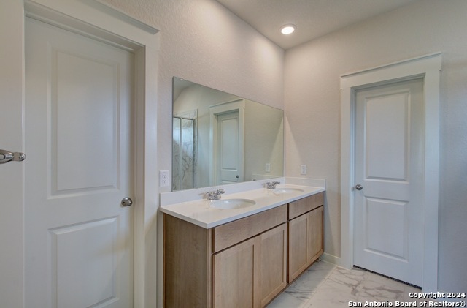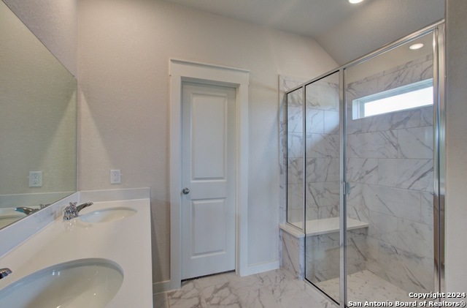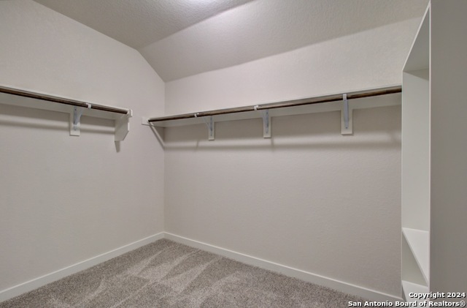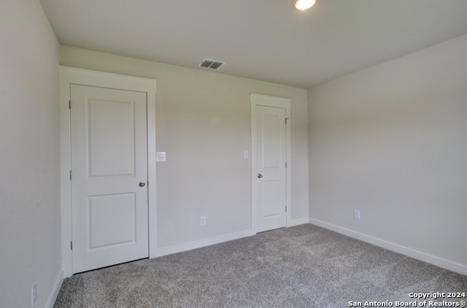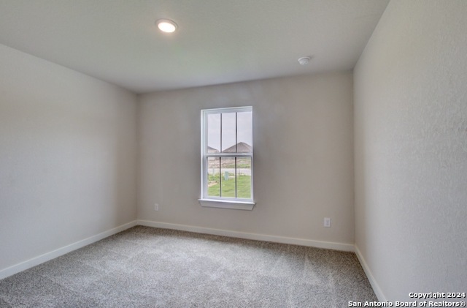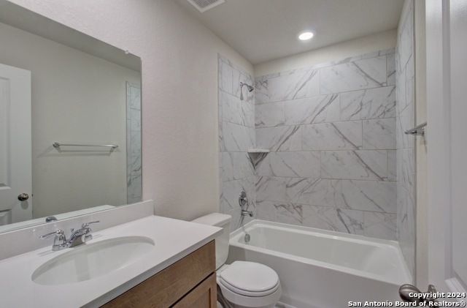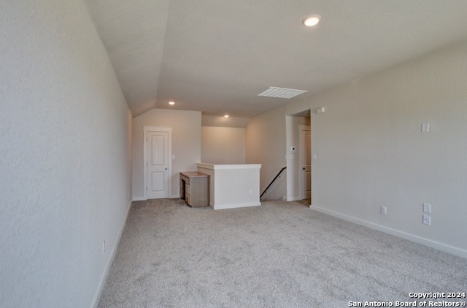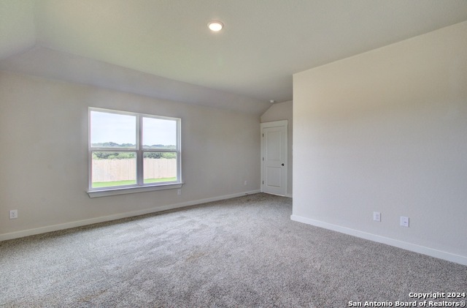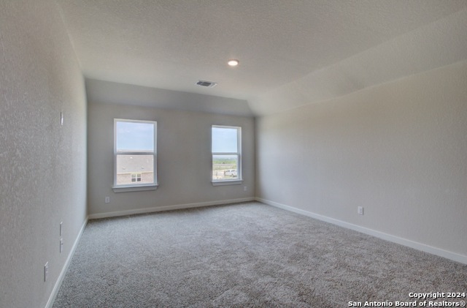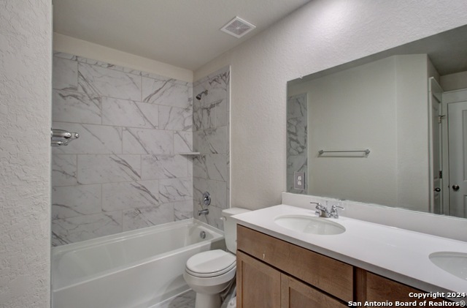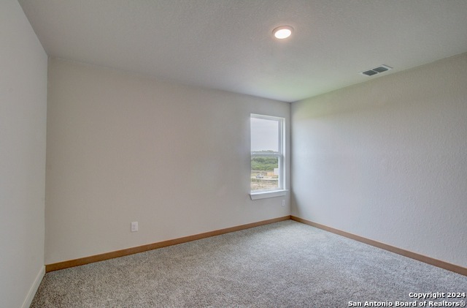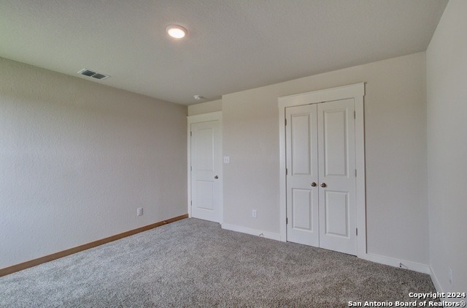3664 Meteor Road, New Braunfels, TX 78130
Property Photos
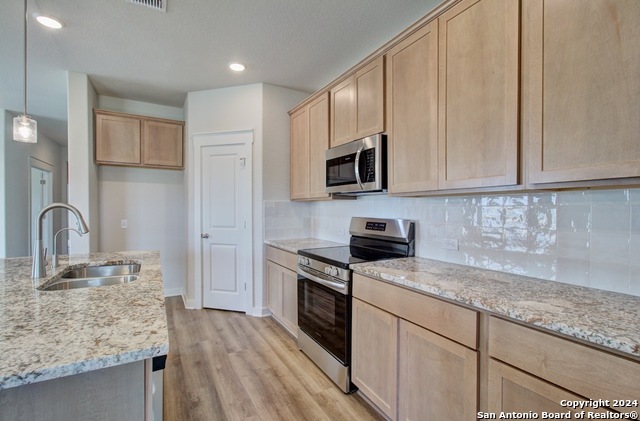
Would you like to sell your home before you purchase this one?
Priced at Only: $444,990
For more Information Call:
Address: 3664 Meteor Road, New Braunfels, TX 78130
Property Location and Similar Properties
- MLS#: 1807801 ( Single Residential )
- Street Address: 3664 Meteor Road
- Viewed: 42
- Price: $444,990
- Price sqft: $157
- Waterfront: No
- Year Built: 2024
- Bldg sqft: 2830
- Bedrooms: 5
- Total Baths: 3
- Full Baths: 3
- Garage / Parking Spaces: 2
- Days On Market: 165
- Additional Information
- County: COMAL
- City: New Braunfels
- Zipcode: 78130
- Subdivision: Cloud Country
- District: Comal
- Elementary School: Oak Creek
- Middle School: Canyon
- High School: Canyon
- Provided by: Brightland Homes Brokerage, LLC
- Contact: April Maki
- (512) 894-8910

- DMCA Notice
-
Description**Game Room, Secondary Bedroom on Main Level, Enlarged Pantry, Upgraded Owner's Bathroom, Storage Closet Under Stairs, Extended Covered Patio** This 2830 SQFT two story home in the lovely Cloud Country community is one you don't want to miss out on, with 5 bedrooms 3 full bathrooms, and tons of upgrades. The large owner's suite is at the rear of the home. The bathroom is upgraded with a tiled shower, a separate garden tub with a window above, a double vanity with a 36" tall mirror, a linen closet, a semi private toilet with the option to add a door, and a large walk in closet with an added door leading into the laundry room. There is a ceiling fan in the great room. The open kitchen has a center island housing a dishwasher and a 10" sink with an elite water purification system, 42" cabinets with crown moulding, upgraded stainless steel appliances with an electric range, an externally circulated vent, granite countertops, and an enlarged walk in pantry. There is a flex room off the foyer and a storage closet under the stairs. Bedroom 2, on the main level, has a walk in closet. The hall bathroom is upgraded with tile surround ILO a three piece panel. Upstairs is a large game room with an added closet, 3 bedrooms, and a storage closet near the upgraded third bathroom. The home's exterior has front brick masonry, an extended covered patio, a 6' privacy fence with a gate, a professionally landscaped yard, and a sprinkler system with a water conserving rain sensor. **Photos shown may not represent the listed house**
Payment Calculator
- Principal & Interest -
- Property Tax $
- Home Insurance $
- HOA Fees $
- Monthly -
Features
Building and Construction
- Builder Name: Brightland Homes
- Construction: New
- Exterior Features: Brick, 1 Side Masonry
- Floor: Carpeting, Ceramic Tile, Wood, Vinyl
- Foundation: Slab
- Kitchen Length: 12
- Roof: Composition
- Source Sqft: Bldr Plans
School Information
- Elementary School: Oak Creek
- High School: Canyon
- Middle School: Canyon
- School District: Comal
Garage and Parking
- Garage Parking: Two Car Garage, Attached
Eco-Communities
- Water/Sewer: Water System, Sewer System, City
Utilities
- Air Conditioning: One Central
- Fireplace: Not Applicable
- Heating Fuel: Electric, Natural Gas
- Heating: Central
- Window Coverings: None Remain
Amenities
- Neighborhood Amenities: Pool, Park/Playground
Finance and Tax Information
- Days On Market: 162
- Home Faces: North, East
- Home Owners Association Fee: 400
- Home Owners Association Frequency: Annually
- Home Owners Association Mandatory: Mandatory
- Home Owners Association Name: DIAMOND ASSOCIATION
- Total Tax: 1.76
Rental Information
- Currently Being Leased: No
Other Features
- Block: 14
- Contract: Exclusive Right To Sell
- Instdir: Take 35 North towards Austin and exit 193. Take exit and circle back over interstate to Conrads Ln. Right on Goodwin Ln, then left on Conrads Ln. Continue on Conrads Ln. then Cloud Country will be on your right.
- Interior Features: One Living Area, Eat-In Kitchen, Island Kitchen, Walk-In Pantry, Study/Library, Game Room, Secondary Bedroom Down, 1st Floor Lvl/No Steps, High Ceilings, Open Floor Plan, Laundry Main Level, Laundry Room, Walk in Closets, Attic - Access only, Attic - Partially Floored, Attic - Pull Down Stairs, Attic - Radiant Barrier Decking
- Legal Desc Lot: 25
- Legal Description: Brightland Homes lot 25 block 14 unit 14
- Occupancy: Vacant
- Ph To Show: 210-796-0846
- Possession: Closing/Funding
- Style: Two Story, Traditional
- Views: 42
Owner Information
- Owner Lrealreb: No
Nearby Subdivisions
14 New Braunfels
40
A0001 - A- 1 Sur- 1 A M Esnaur
Arroyo Verde
Ashby Acres
August Fields
Augustus Pass
Avery Park
Baus Add
Block J
Caprock
Casinas At Gruene
Castle Ridge
City
City Block
City Block 1073
City Block 4009
City Block 4042
City Block 4059
City Block 5071
City Block 5091
City Block 5103
City Block 5113
Citynew Braunfels
Clear Springs
Clear Springs Park
Cloud Country
Cornerstone
Creekside
Creekside Farms
Crescent Ridge
Crescent Ridge 1
Cypress Rapids
Dauer Ranch
Dauer Ranch Estates
Dauer Ranch Estates 1
Dayspring Christian Fellowship
Dean 3
Deer Crest
Do
Dove Crossing
Duke Gardens
Elley Lane
Elley Lane Sub Un 2
Elley Lane Subdivision
Elly Lane
Esnaurizar A M
Farm Haus
Fellers
Fields Of Morningside
Five/cross Condo
Garden Park
Garden Park 6
Gardens Of Evergreen
Glencrest - Guadalupe County
Green Meadow
Green Meadows 3
Green Meadows-comal
Greystone
Gruene Courtyard
Gruene Crossing
Gruene River
Gruene Road 2
Gruene Villages: 40ft. Lots
Gruene Wald
Gruenefield
Guada Coma Estates
Guadalupe Ridge
Gus Becker Camp
Heather Glen
Heather Glen Phase 1
Heather Glen Phase 2
Heatherfield
Heights @ Saengerhalle
Heights @ Saengerhalle (the)
Helms Terr 2
Helms Terrace
Henry Foster
Herber Estates
Hidden Springs
High Cotton Estates
Highland Grove
Highland Grove Un5
Highland Park
Highland Ridge
Hillside On Landa
Holz Add
Huisache Hills
Kirkwood
Knudson
Kreuslerville
Kuehler
Kyndwood
Lakecreek
Lakefront Court Area
Lakeview Heights
Lakewinds
Landa Park Estates
Landa Park Highland
Landa Park Highlands 2
Laurel Heights
Legacy At Lake Dunlap
Legend Heights
Legend Point
Legend Pond
Legend Pondlegend Point Ph 2
Lone Star
Lonesome Dove
Long Creek Ph 1
Long Creek-the Bandit
Louis Staats
Magnolia Springs
Marys Cove
Mayfair
Mayfair 60s
Mayfair: 50ft. Lots
Mayfair: 60ft. Lots
Meadows
Meadows At Clear Spring
Meadows At Clear Springs
Meadows Of Clear Spring
Meyer Addition
Meyers Landing
Milltown
Mission Hills
Mission Hills 1
Mission Oaks
Mockingbird Heights
Mockingbird Heights 7
Morning Mist
N/a
New Braunfels
New Braunfels Ranch Estates
None
North Park Meadows
North Ranch Estates
Northview
Northwest Crossing 1
Not In Defined Subdivision
Oak Cliff Estates
Oak Creek
Oak Creek Estates
Oak Creek Estates Ph 1a
Oak Creek Estates Ph 1b
Oak Crk Un 4
Oakwood Estates
Oakwood Estates 17
Oakwood Estates 18
Oakwood Estates 3
Oakwood Estates 5 Garden Homes
Overlook
Overlook At Creekside Unit 1
Overlook At Creekside Unit 2
Palace Heights
Park Place
Park Place Un 1b
Park Ridge
Parkridge
Parkside
Parkview Estates
Pecan Arbor
Pecan Crossing
Preston Estate
Preston Estates
Providence Place
Quail Valley
Quail Valley 1
Quail Valley 2
Quail Valley 4a
Rhine Terrace
Ridgemont
Ridgemont Un 4 Sub
Rio Vista
River Bend
River Chase
River Enclave 1
River Terrace
River Tree
Rivercresst Heights
Rivercrest Heights
Rivermill Crossing
Rivertree 1
Rolling Valley
Saengerhalle
Saengerhalle Meadows
Sangerhalle Meadows
Schuetz
Schumann Staats Add Bl 4019
Settlement At Gruene
Silos Unit #1
Skyview
Solms Landing
Solms Lndg
Solms Preserve
Sophienburg Hill
South Bank 1
Southbank
Southwest New Braunfels Bl 404
Spring Valley
Steelwood
Steelwood Trails
Stone Gate
Stone Gate 1
Stonegate
Summerwood
Sunflower Ridge
Sungate
Sunset Ridge
The Overlook
Toll Brothers At Legacy At Lak
Toll Brothers At Mayfair - Com
Toll Brothers At Mayfair - Gua
Town Creek
Town Creek 1
Town Crk Sub
Town Crk Sub Ph 3 Pdd
Town Crk Sub Ph 4
Towne View Estates
Townview East
Unicorn Heights
Unicorn Heights Ext 2
Villa Rio
Village At Clear Springs
Village Royal
Village Royal 1
Voss Farms
Voss Farms 1
Voss Farms Sub Un 8
Walnut Estates
Walnut Heights
Walnut Heights East
Walnut Hills
Wasser Ranch
Wasser Ranch Un 2
Watson Lane Estates
Weltner Farms
West End
West Village At Creek Side
West Village At Creekside 3
West Village At Creekside 4
West Village T Creekside
Whispering Valley
Whispering Winds
Whisperwind
Whisperwind - Comal
White Wing Phase #1 - Guadalup
Willowbrook
Winding Creek
Woodlands Heights
Woodrow 1

- Antonio Ramirez
- Premier Realty Group
- Mobile: 210.557.7546
- Mobile: 210.557.7546
- tonyramirezrealtorsa@gmail.com



