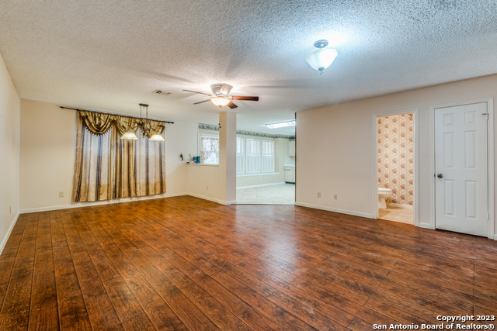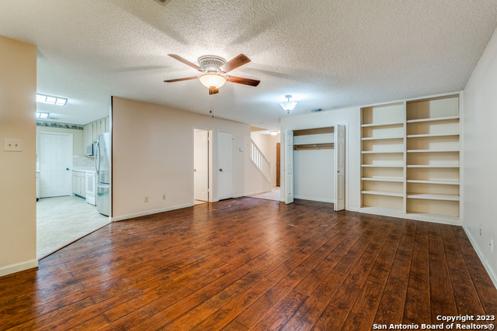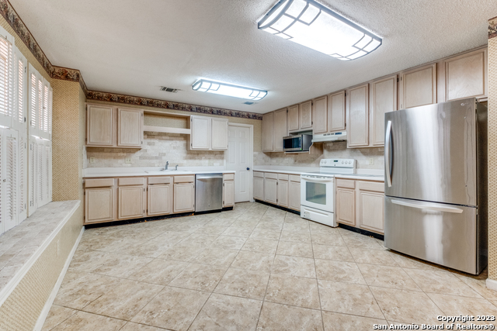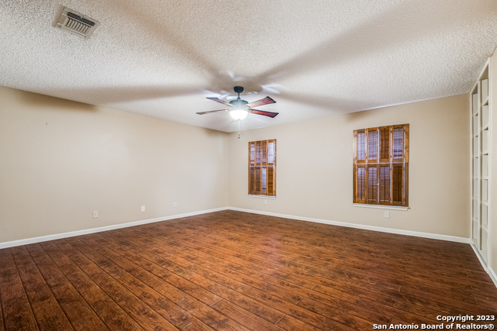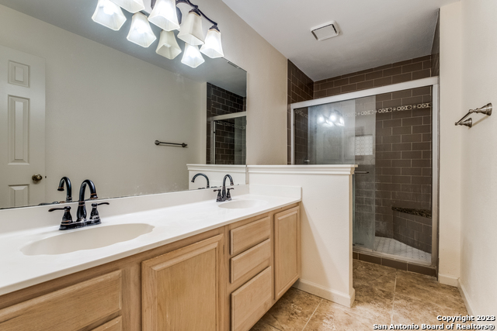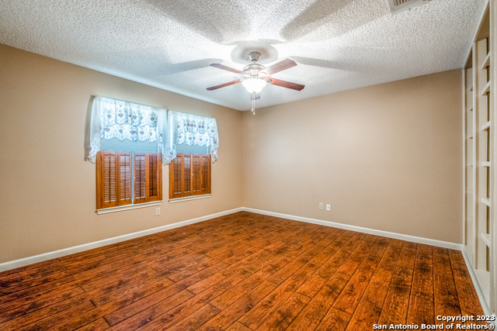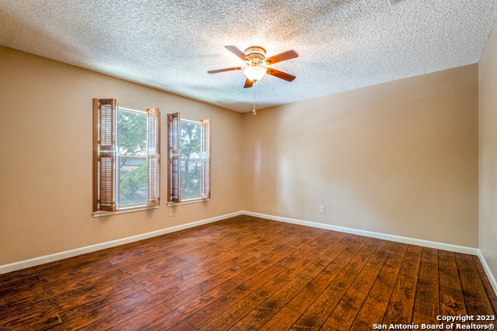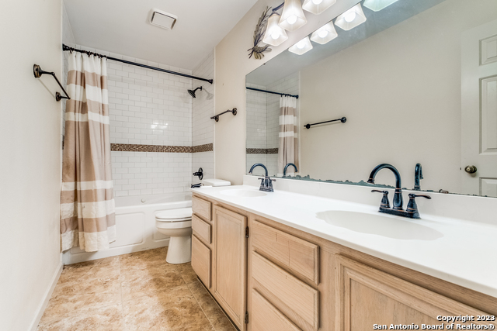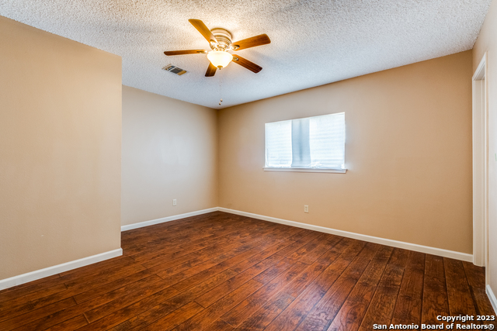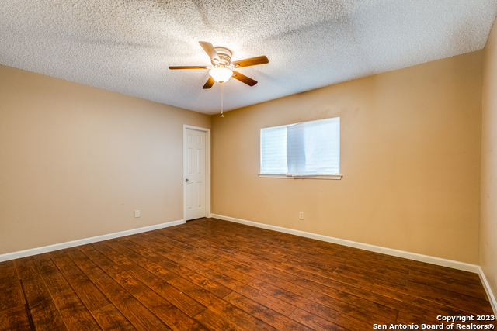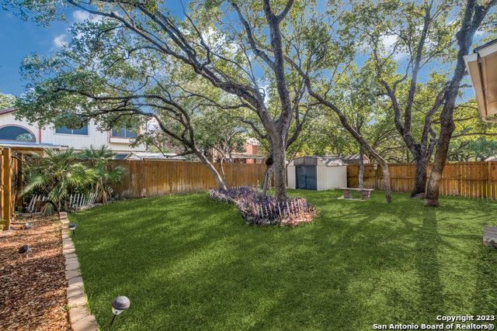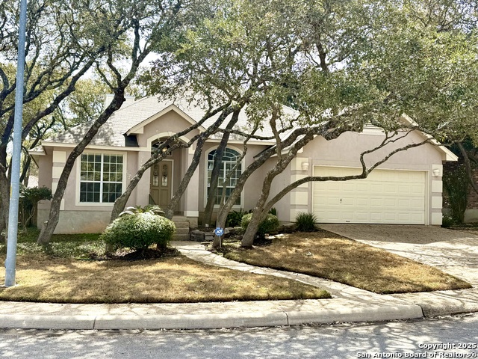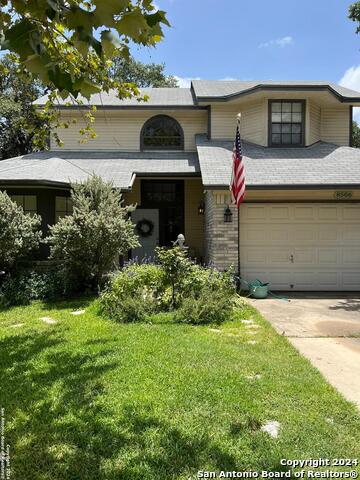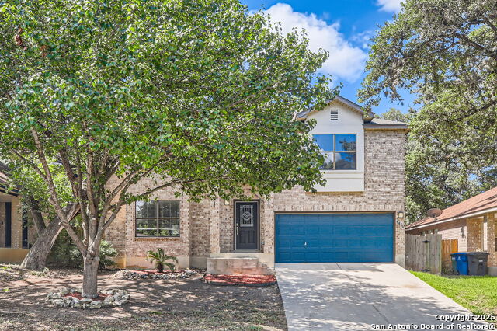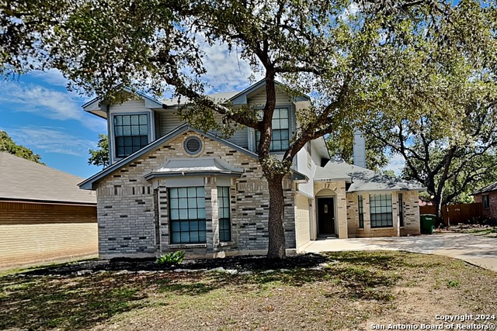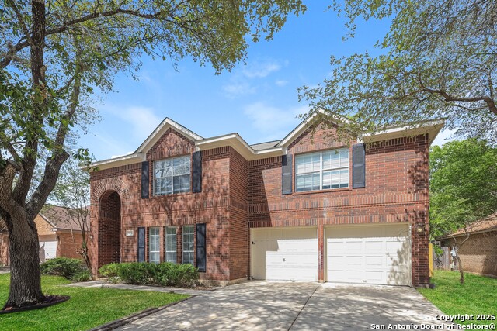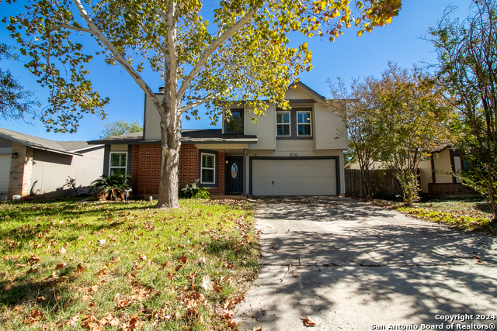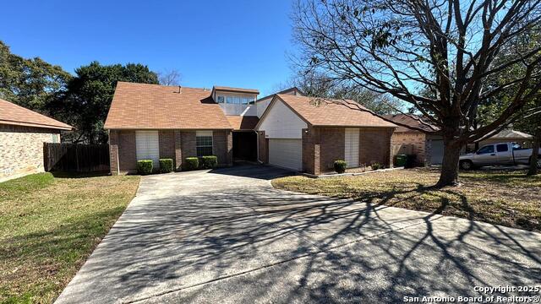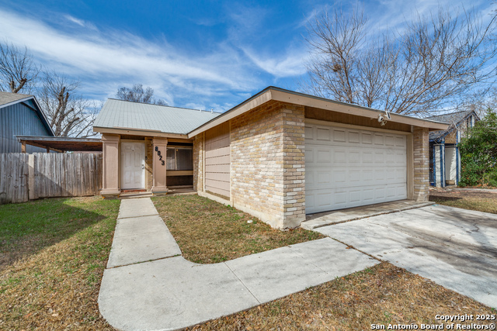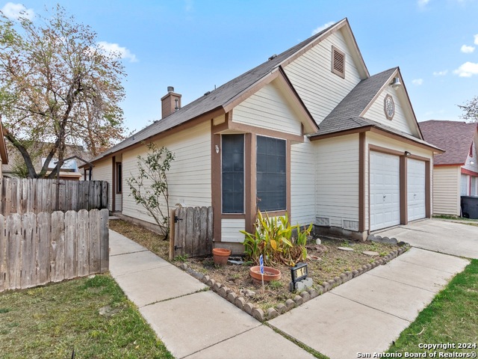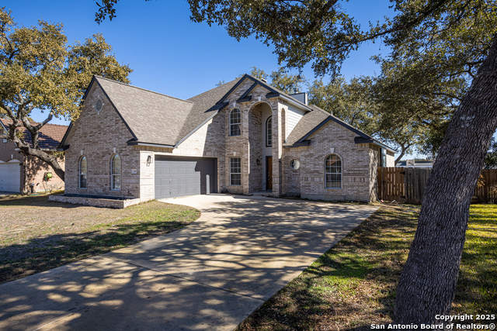9583 Gladeview, San Antonio, TX 78250
Property Photos
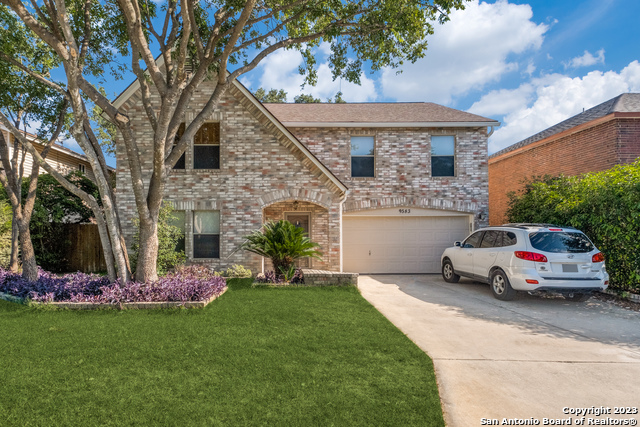
Would you like to sell your home before you purchase this one?
Priced at Only: $2,099
For more Information Call:
Address: 9583 Gladeview, San Antonio, TX 78250
Property Location and Similar Properties
- MLS#: 1807789 ( Residential Rental )
- Street Address: 9583 Gladeview
- Viewed: 111
- Price: $2,099
- Price sqft: $1
- Waterfront: No
- Year Built: 1991
- Bldg sqft: 2599
- Bedrooms: 4
- Total Baths: 3
- Full Baths: 2
- 1/2 Baths: 1
- Days On Market: 201
- Additional Information
- County: BEXAR
- City: San Antonio
- Zipcode: 78250
- Subdivision: Northwest Crossing
- District: Northside
- Elementary School: Call District
- Middle School: Call District
- High School: Call District
- Provided by: Harper Property Management
- Contact: Jessica Masters
- (210) 483-7040

- DMCA Notice
-
Description***2 weeks off rent concession offer by owner for 1 month on 12 months lease contract***Welcome to your new home! This charming 4 bedroom residence is ready for you to move in and make it your own. Step into the heart of the house, where a spacious kitchen awaits, complete with ample storage for all your culinary needs. Convenience is key with a main level laundry room and all four bedrooms situated upstairs for added privacy. Outside, the beautifully covered backyard offers a serene retreat, enveloped by lush trees and featuring a covered patio with elegant tile flooring, perfect for outdoor gatherings or quiet moments of relaxation. Plus, enjoy the added refrigerator, mini freezer, washer, and dryer included, making your transition smooth and effortless. Come and experience the comfort and ease of this inviting home your perfect oasis awaits!
Payment Calculator
- Principal & Interest -
- Property Tax $
- Home Insurance $
- HOA Fees $
- Monthly -
Features
Building and Construction
- Apprx Age: 33
- Exterior Features: Brick, Siding
- Flooring: Carpeting, Ceramic Tile
- Foundation: Slab
- Kitchen Length: 18
- Roof: Composition
- Source Sqft: Appsl Dist
School Information
- Elementary School: Call District
- High School: Call District
- Middle School: Call District
- School District: Northside
Garage and Parking
- Garage Parking: Two Car Garage
Eco-Communities
- Water/Sewer: Water System, City
Utilities
- Air Conditioning: One Central
- Fireplace: Not Applicable
- Heating Fuel: Electric
- Heating: Central
- Utility Supplier Elec: CPS
- Utility Supplier Grbge: City
- Utility Supplier Water: SAWS
- Window Coverings: Some Remain
Amenities
- Common Area Amenities: Clubhouse, Pool, Tennis Court, Sports Court
Finance and Tax Information
- Application Fee: 70
- Cleaning Deposit: 300
- Days On Market: 190
- Max Num Of Months: 12
- Security Deposit: 2124
Rental Information
- Rent Includes: Condo/HOA Fees
- Tenant Pays: Gas/Electric, Water/Sewer, Yard Maintenance, Garbage Pickup, Renters Insurance Required
Other Features
- Application Form: ONLINE
- Apply At: ONLINE
- Instdir: Dove Ridge Misty Brook
- Interior Features: One Living Area, Eat-In Kitchen, Walk-In Pantry, Utility Room Inside
- Legal Description: NCB 18501 BLK 72 LOT 43 (NORTHWEST CROSSING UT-14) "GUILBEAU
- Min Num Of Months: 12
- Miscellaneous: Broker-Manager
- Occupancy: Vacant
- Personal Checks Accepted: No
- Ph To Show: 210-222-2227
- Restrictions: Other
- Salerent: For Rent
- Section 8 Qualified: No
- Style: Two Story
- Views: 111
Owner Information
- Owner Lrealreb: No
Similar Properties
Nearby Subdivisions
Autumn Ridge
Bandera Landing
Braun Hollow
Braun Landings
Coppertree Condo Ns
Cripple Creek
Cripple Creek Duplexes
Emerald Valley
Estates Of Northwest
Great Northwest
Guilbeau Gardens
Guilbeau Oaks
Guilbeau Park
Hidden Meadow
Hill Country Gardens
Kingswood Heights
Meadow Pointe
Meadow Valley
Meadows
Meadows Ns
Mills Run
Misty Oaks
Misty Oaks Ii
New Territories
New Territories Gdn Hms
North Oak Meadows
Northwest Crossing
Northwest Park
Oak Crest
Quail Creek
Ridge Creek
S.j.f. Subdivision
San Antonio Acres
Silver Creek
Sterling Oaks
Tezel Oaks
Tezel Trail
Wildwood

- Antonio Ramirez
- Premier Realty Group
- Mobile: 210.557.7546
- Mobile: 210.557.7546
- tonyramirezrealtorsa@gmail.com



