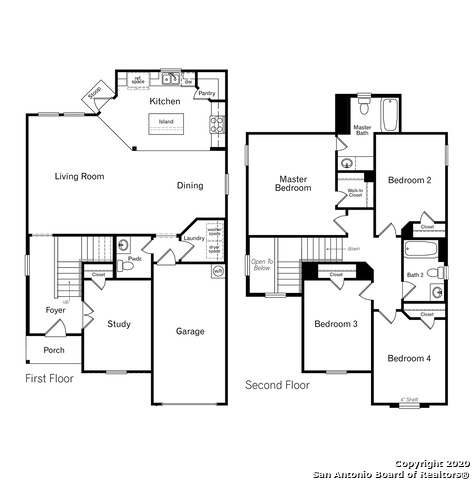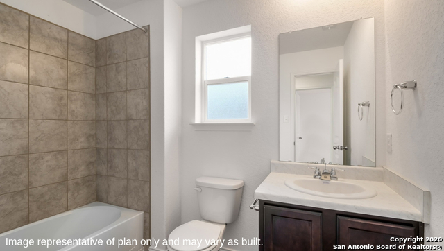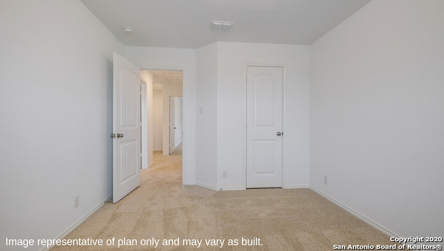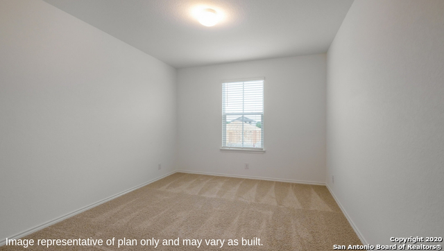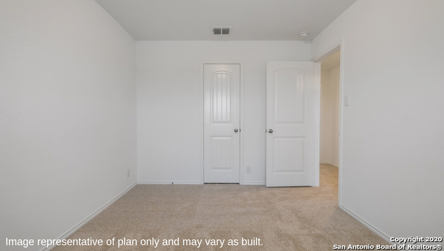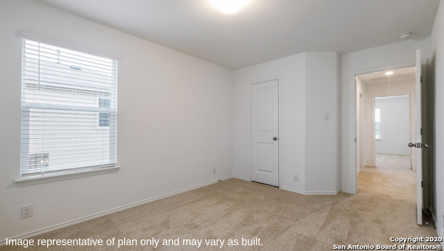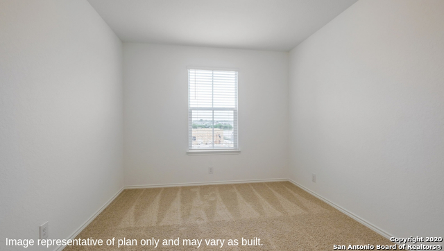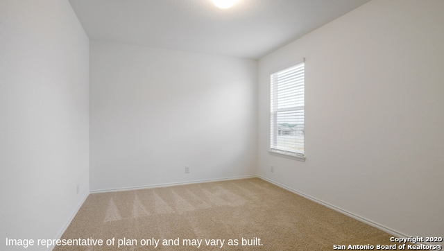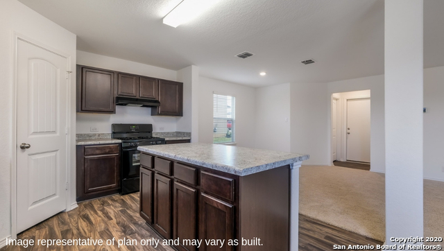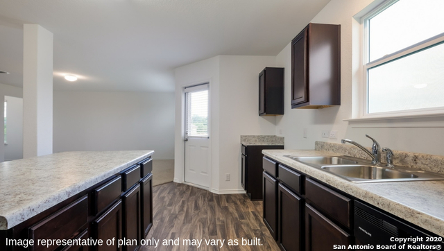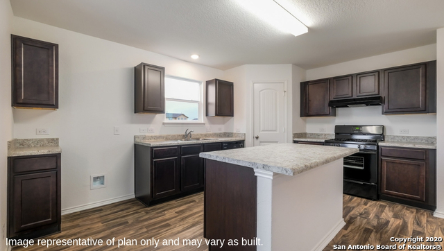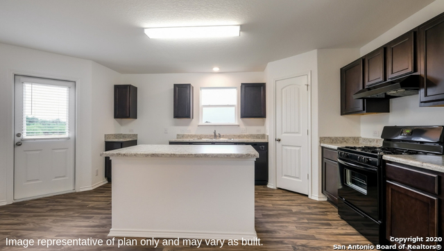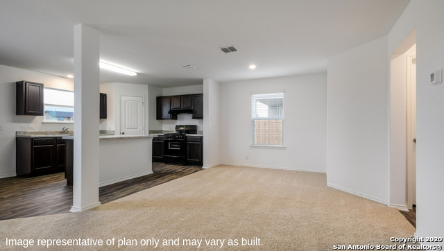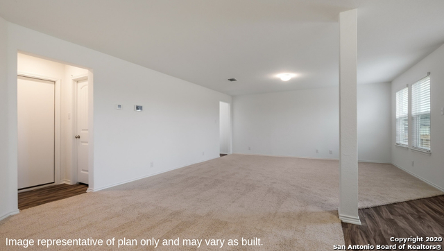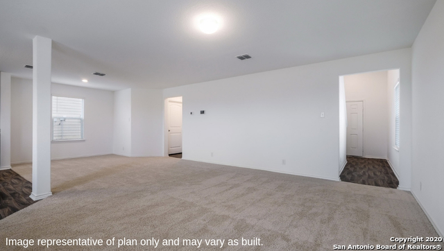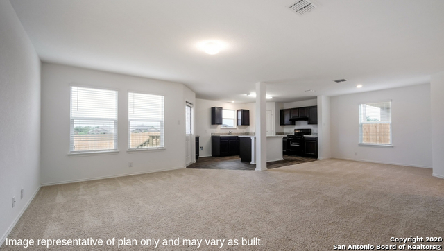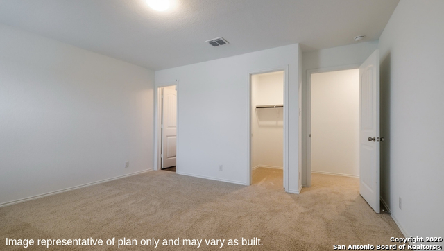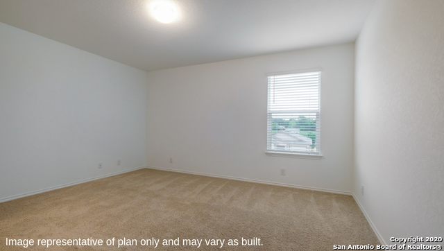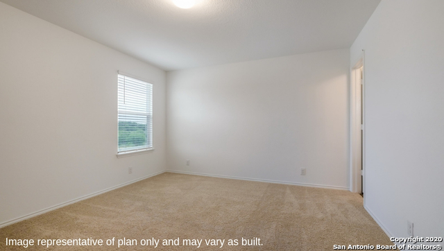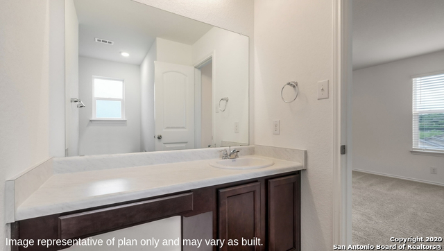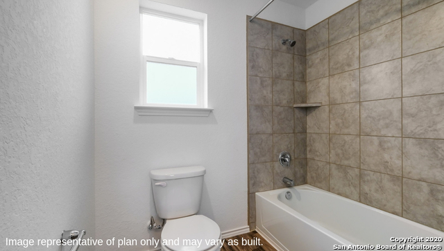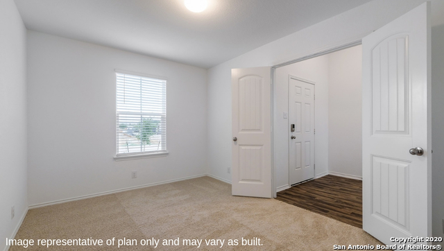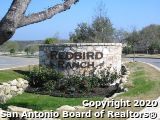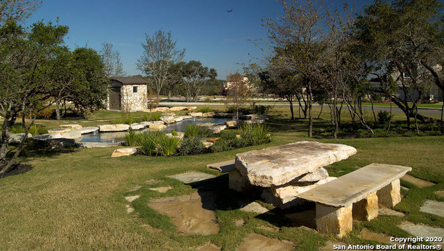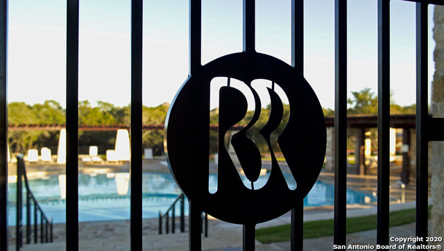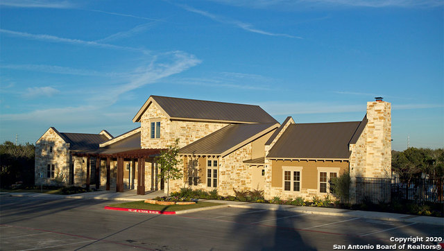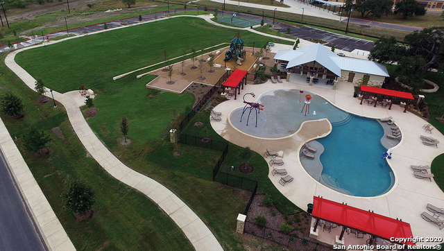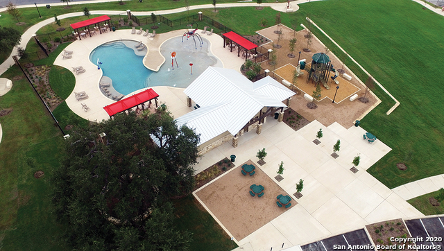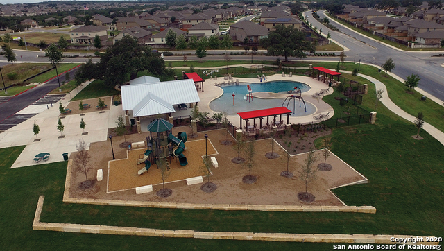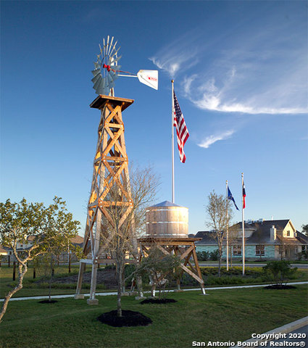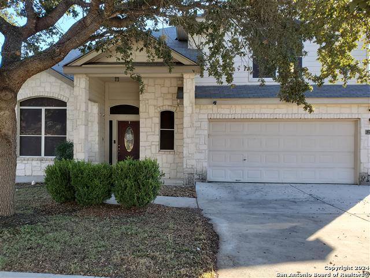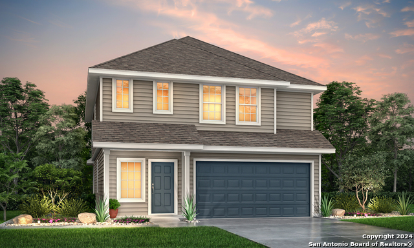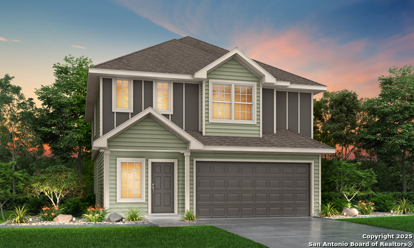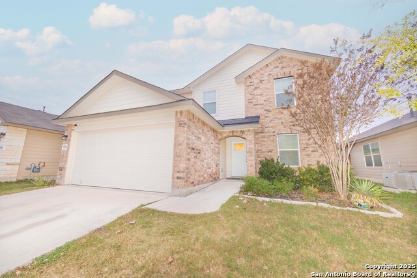1218 Barn Swallow Way, San Antonio, TX 78253
Property Photos
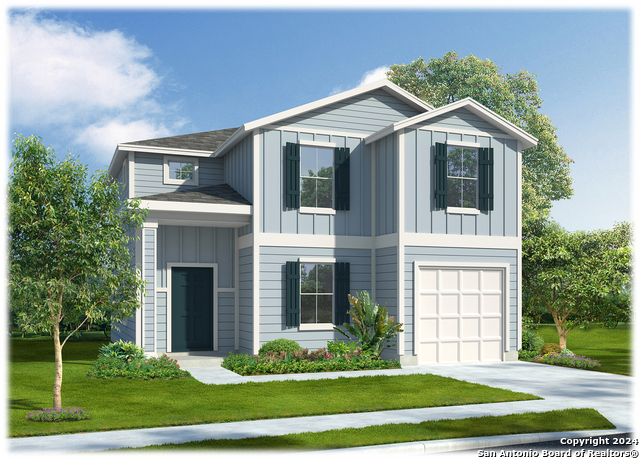
Would you like to sell your home before you purchase this one?
Priced at Only: $273,950
For more Information Call:
Address: 1218 Barn Swallow Way, San Antonio, TX 78253
Property Location and Similar Properties
- MLS#: 1807586 ( Single Residential )
- Street Address: 1218 Barn Swallow Way
- Viewed: 43
- Price: $273,950
- Price sqft: $144
- Waterfront: No
- Year Built: 2024
- Bldg sqft: 1900
- Bedrooms: 4
- Total Baths: 3
- Full Baths: 2
- 1/2 Baths: 1
- Garage / Parking Spaces: 1
- Days On Market: 135
- Additional Information
- County: BEXAR
- City: San Antonio
- Zipcode: 78253
- Subdivision: Redbird Ranch
- District: Northside
- Elementary School: HERBERT G. BOLDT ELE
- Middle School: Bernal
- High School: Harlan
- Provided by: Keller Williams Heritage
- Contact: R.J. Reyes
- (210) 842-5458

- DMCA Notice
-
Description"You're invited to step into The Ingleside floor plan at Redbird Ranch in San Antonio, TX! This two story home showcases 3 classic front exteriors, full yard landscaping and irrigation and a 1 car garage. Inside this 4 bedroom, 2.5 bathroom home, you will find 1900 square feet of living space designed to provide you with a beautiful place to call home. The inviting front porch and entry leads to a foyer which then leads to a spacious living room. the living room blends seamlessly into the kitchen and dining area in an open concept floor plan. Your kitchen is built for the ultimate home chef and offers granite counter tops, stainless steel appliances, shaker style cabinets and a kitchen island with plenty of work space. Don't forget a deep, single basin kitchen sink for convenience and ease. The staircase leads to the upstairs main bedroom suite and all secondary bedrooms. Your primary bedroom has an attached bathroom that includes a combined shower and bath tub, granite countertops, shaker style cabinets and a walk in closet. Your secondary bedrooms all include quality carpet flooring, a closet and windows for plenty of natural lighting. Whether these rooms become bedrooms or other bonus spaces, there is sure to be functionality. The Ingleside floor plan is all about convenience and offers easy maintenance sheet vinyl flooring in the entry, living room and wet areas, a large study or flex room located off the foyer, and granite countertops in all bathrooms. This home includes our HOME IS CONNECTED base package. Using one central hub that talks to all the devices in your home, you can control the lights, thermostat and locks, all from your cellular device.
Payment Calculator
- Principal & Interest -
- Property Tax $
- Home Insurance $
- HOA Fees $
- Monthly -
Features
Building and Construction
- Builder Name: D.R. HORTON
- Construction: New
- Exterior Features: Cement Fiber
- Floor: Carpeting, Vinyl
- Foundation: Slab
- Kitchen Length: 11
- Roof: Composition
- Source Sqft: Bldr Plans
Land Information
- Lot Dimensions: 40x125
- Lot Improvements: Street Paved, Curbs, Sidewalks, Asphalt
School Information
- Elementary School: HERBERT G. BOLDT ELE
- High School: Harlan HS
- Middle School: Bernal
- School District: Northside
Garage and Parking
- Garage Parking: One Car Garage, Attached
Eco-Communities
- Energy Efficiency: 13-15 SEER AX, Programmable Thermostat, Double Pane Windows, Radiant Barrier
- Green Certifications: HERS 0-85
- Water/Sewer: Water System
Utilities
- Air Conditioning: One Central
- Fireplace: Not Applicable
- Heating Fuel: Natural Gas
- Heating: Central
- Utility Supplier Elec: CPS
- Utility Supplier Gas: CPS
- Utility Supplier Grbge: TIGER
- Utility Supplier Sewer: SAWS
- Utility Supplier Water: SAWS
- Window Coverings: All Remain
Amenities
- Neighborhood Amenities: Pool, Tennis, Clubhouse, Park/Playground, Jogging Trails, Sports Court, Bike Trails, Basketball Court
Finance and Tax Information
- Days On Market: 117
- Home Owners Association Fee: 696
- Home Owners Association Frequency: Annually
- Home Owners Association Mandatory: Mandatory
- Home Owners Association Name: REDBIRD RANCH
- Total Tax: 2.839
Rental Information
- Currently Being Leased: No
Other Features
- Block: 92
- Contract: Exclusive Right To Sell
- Instdir: POTRANCO 5 MILES OUTSIDE 1604, JUST PASSED 211 TO HOLLIMON PARKWAY
- Interior Features: One Living Area, Liv/Din Combo, Island Kitchen, Study/Library, All Bedrooms Upstairs, Open Floor Plan, Cable TV Available, High Speed Internet, Laundry Lower Level, Laundry Room, Attic - Pull Down Stairs, Attic - Radiant Barrier Decking
- Legal Desc Lot: 39
- Legal Description: Block 92 Lot 39
- Miscellaneous: Builder 10-Year Warranty, Under Construction, No City Tax, Virtual Tour, Cluster Mail Box, School Bus
- Occupancy: Vacant
- Ph To Show: 210-871-1078
- Possession: Closing/Funding
- Style: Two Story, Contemporary
- Views: 43
Owner Information
- Owner Lrealreb: No
Similar Properties
Nearby Subdivisions
Alamo Estates
Alamo Ranch
Aston Park
Bear Creek Hills
Becker Ranch Estates
Bella Vista
Bexar
Bison Ridge At Westpointe
Bruce Haby Subdivision
Caracol Creek
Caracol Heights
Cobblestone
Falcon Landing
Fronterra At West Pointe
Fronterra At Westpointe
Fronterra At Westpointe - Bexa
Fronterra At Westpointe-bexar
Gordons Grove
Green Glen Acres
Heights Of Westcreek
Hidden Oasis
Highpoint At Westcreek
Hill Country Gardens
Hill Country Retreat
Hunters Ranch
Meridian
Monticello Ranch
Morgan Meadows
Morgans Heights
Na
Out/medina
Park At Westcreek
Potranco Ranch Medina County
Preserve At Culebra
Quail Meadow
Redbird Ranch
Redbird Ranch Hoa
Ridgeview
Ridgeview Ranch
Riverstone
Riverstone At Wespointe
Riverstone At Westpointe
Riverstone-ut
Rolling Oaks Estates
Rustic Oaks
Santa Maria At Alamo Ranch
Stevens Ranch
Talley Fields
Tamaron
Terraces At Alamo Ranch
The Hills At Alamo Ranch
The Park At Cimarron Enclave -
The Preserve At Alamo Ranch
The Summit
The Summit At Westcreek
The Trails At Westpointe
The Woods Of Westcreek
Thomas Pond
Timber Creek
Trails At Alamo Ranch
Trails At Culebra
Veranda
Villages Of Westcreek
Villas Of Westcreek
Vistas Of Westcreek
Waterford Park
West Creek Gardens
West Oak Estates
West View
Westcreek
Westcreek Oaks
Westpoint East
Westpointe East
Westview
Westwinds Lonestar
Westwinds-summit At Alamo Ranc
Winding Brook
Wynwood Of Westcreek

- Antonio Ramirez
- Premier Realty Group
- Mobile: 210.557.7546
- Mobile: 210.557.7546
- tonyramirezrealtorsa@gmail.com


