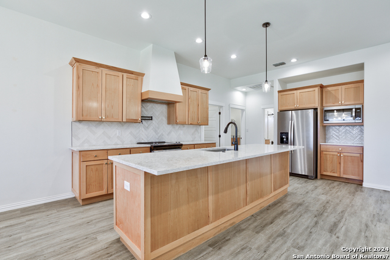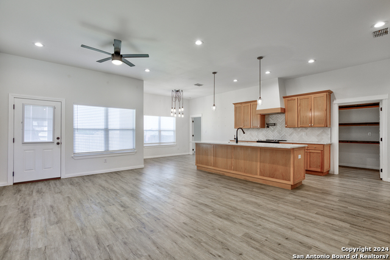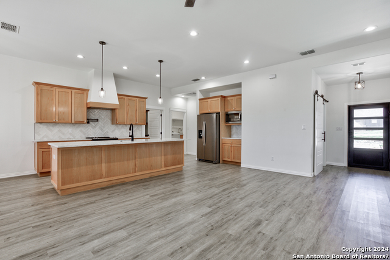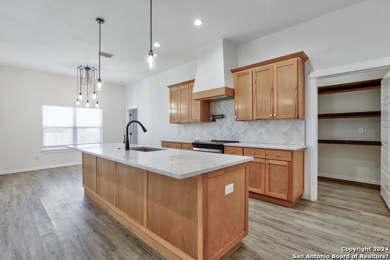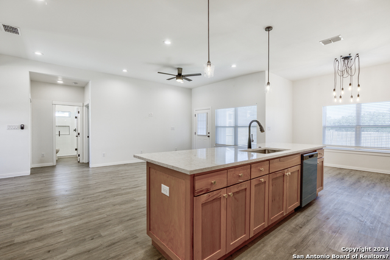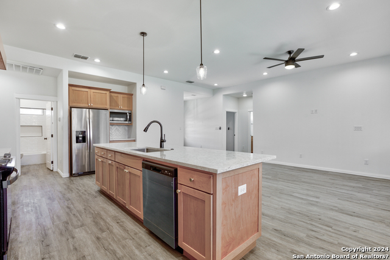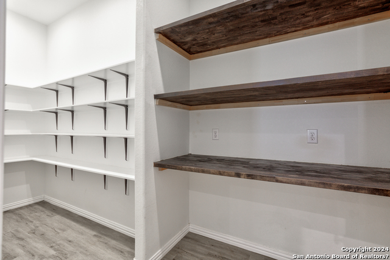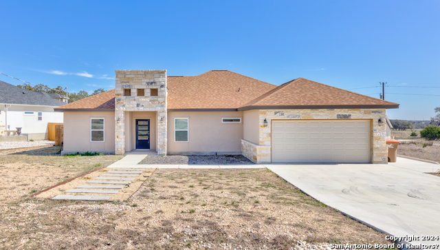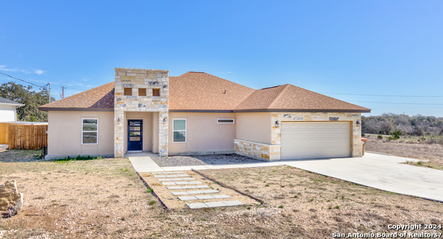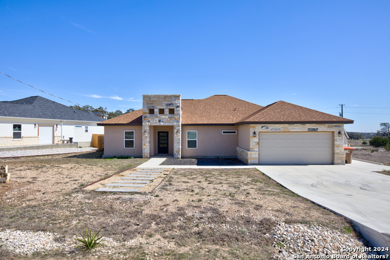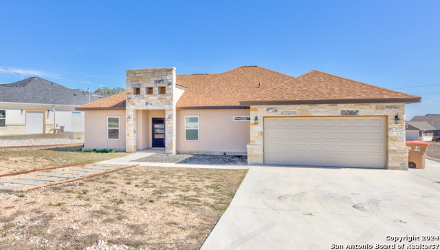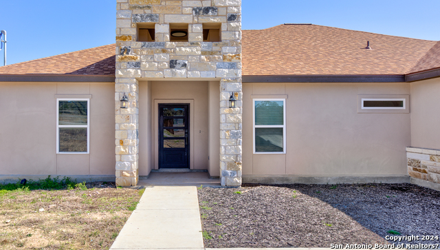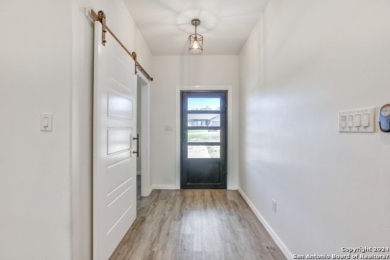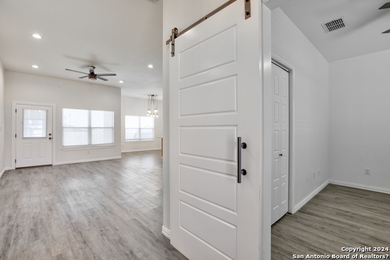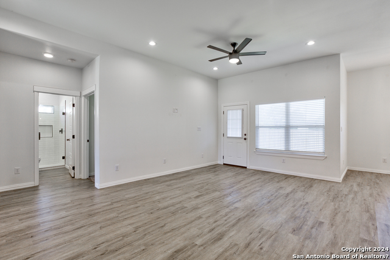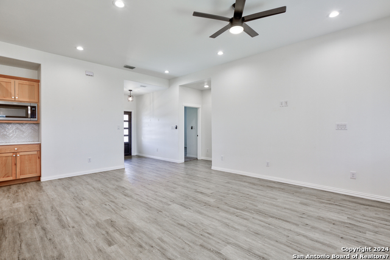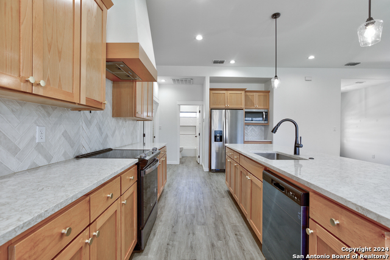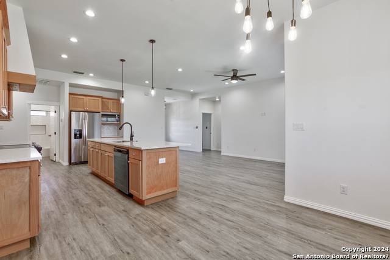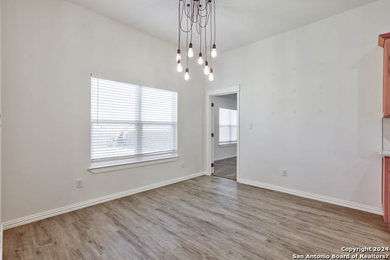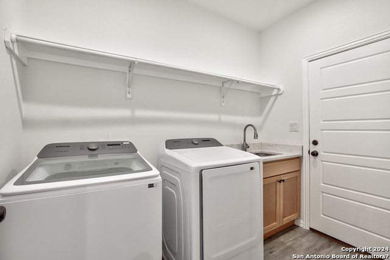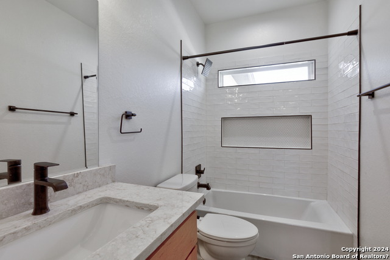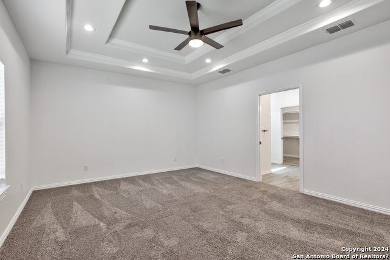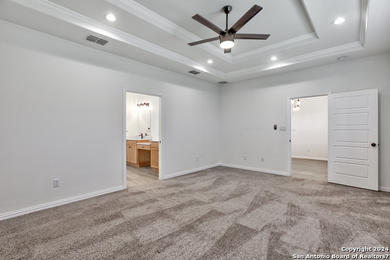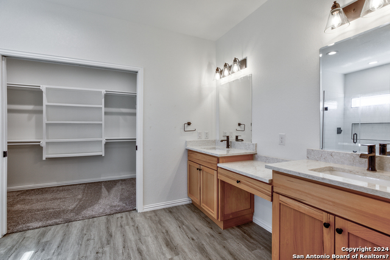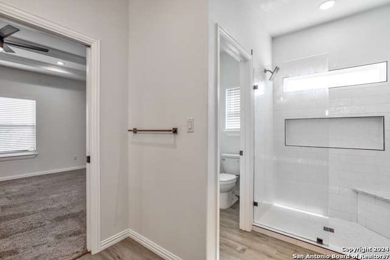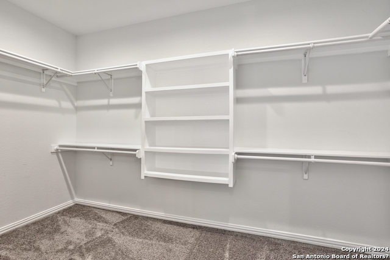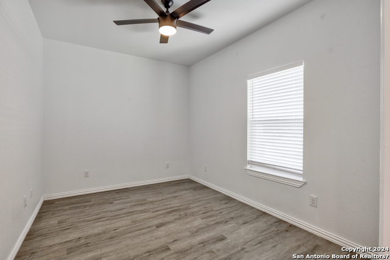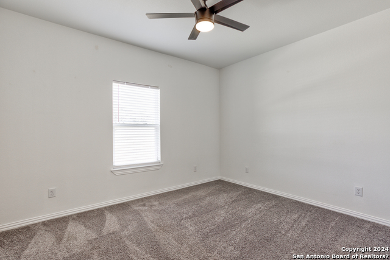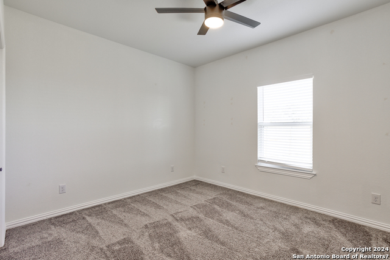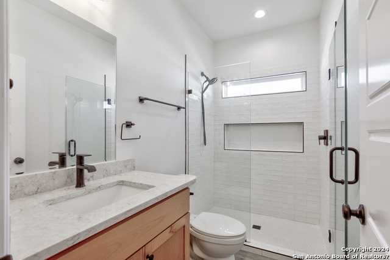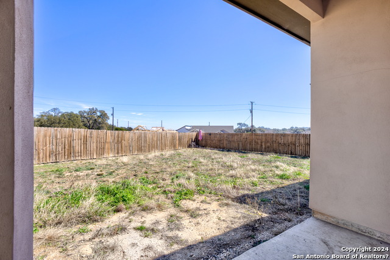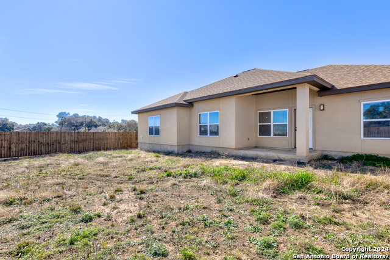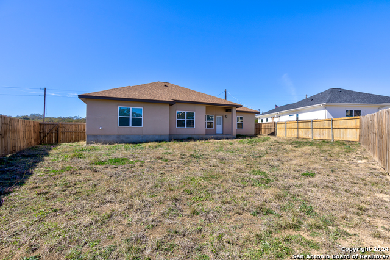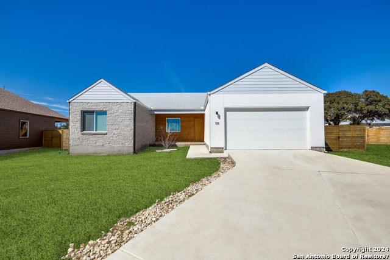119 Peter Kleid Loop, Blanco, TX 78606
Property Photos
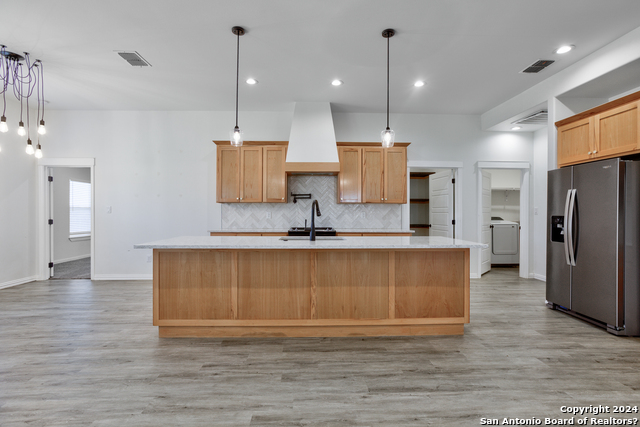
Would you like to sell your home before you purchase this one?
Priced at Only: $480,000
For more Information Call:
Address: 119 Peter Kleid Loop, Blanco, TX 78606
Property Location and Similar Properties
- MLS#: 1807556 ( Single Residential )
- Street Address: 119 Peter Kleid Loop
- Viewed: 32
- Price: $480,000
- Price sqft: $241
- Waterfront: No
- Year Built: 2023
- Bldg sqft: 1988
- Bedrooms: 4
- Total Baths: 3
- Full Baths: 3
- Garage / Parking Spaces: 2
- Days On Market: 135
- Additional Information
- County: BLANCO
- City: Blanco
- Zipcode: 78606
- Subdivision: Rockin J Ranch
- District: Blanco
- Elementary School: Blanco
- Middle School: Blanco
- High School: Blanco
- Provided by: eXp Realty
- Contact: Dayton Schrader
- (210) 757-9785

- DMCA Notice
-
DescriptionWelcome to this charming 1 story home nestled in a gated community that exudes luxury and privacy with ample space between neighbors. The oversized driveway sits on a large lot, providing both convenience and curb appeal. As you step inside, you are greeted by a light filled, open concept floor plan seamlessly connecting the dining area, living room, and kitchen. The spacious walk in pantry, complete with custom shelving, offers ample storage, while the laundry/mud room off the kitchen adds functionality. Solid floors throughout and cozy carpeting in the bedrooms make for easy maintenance. Each room is generously sized, with ceiling fans for added comfort. The primary suite stands out with elegant tray ceilings, recessed lighting, and a spa like bathroom featuring a glass enclosed, ceramic tiled shower, double vanities, and separate sinks. The large walk in closet offers plenty of storage. The expansive backyard, enclosed by a privacy wood fence, is perfect for entertaining. Enjoy the outdoors with the home's proximity to Vaaler Creek Golf Club and Blanco State Park, and benefit from easy access to FM 32 and Highway 281.
Payment Calculator
- Principal & Interest -
- Property Tax $
- Home Insurance $
- HOA Fees $
- Monthly -
Features
Building and Construction
- Builder Name: Unknown
- Construction: Pre-Owned
- Exterior Features: Stone/Rock, Stucco
- Floor: Vinyl
- Foundation: Slab
- Kitchen Length: 11
- Roof: Composition
- Source Sqft: Appsl Dist
School Information
- Elementary School: Blanco
- High School: Blanco
- Middle School: Blanco
- School District: Blanco
Garage and Parking
- Garage Parking: Two Car Garage
Eco-Communities
- Water/Sewer: Water System
Utilities
- Air Conditioning: One Central
- Fireplace: Not Applicable
- Heating Fuel: Electric
- Heating: Central
- Window Coverings: All Remain
Amenities
- Neighborhood Amenities: Controlled Access, Pool, Golf Course, Park/Playground
Finance and Tax Information
- Days On Market: 125
- Home Owners Association Fee: 330
- Home Owners Association Frequency: Annually
- Home Owners Association Mandatory: Mandatory
- Home Owners Association Name: ROCKIN J RANCH MAINTENANCE
- Total Tax: 5415.01
Other Features
- Contract: Exclusive Right To Sell
- Instdir: Take 281 to Rockin J entry, go to first stop sign, take R. Go down to golf range and see Peter Kleid Loop
- Interior Features: One Living Area, Liv/Din Combo, Eat-In Kitchen, Island Kitchen, 1st Floor Lvl/No Steps, High Ceilings, Open Floor Plan, Laundry Room, Walk in Closets
- Legal Desc Lot: 621
- Legal Description: ROCKIN J RANCH , BLK 3 , LOT 621 , ACRES .26
- Occupancy: Vacant
- Ph To Show: 210-222-2227
- Possession: Closing/Funding
- Style: One Story
- Views: 32
Owner Information
- Owner Lrealreb: No
Similar Properties
Nearby Subdivisions
A B Moulton
A0001 Survey 24 H Eggleston
Byler Add
Forest View North
Garden Oaks
Greenlawn Place
Landon’s Crossing
Landons Crossing
Majestic Hills Ranch
N A
N/a
None
Not In Defined Subdivision
Oak Springs
Old 32 Ranch
Out/blanco
Preiss Ranch
River Bend Ranch
Rockin J
Rockin J Ranch
Rocky River Ranch
Rust Ranches
The 1623 Divide
The Divide
Twin Sister Estates
Whitmire Estates

- Antonio Ramirez
- Premier Realty Group
- Mobile: 210.557.7546
- Mobile: 210.557.7546
- tonyramirezrealtorsa@gmail.com


