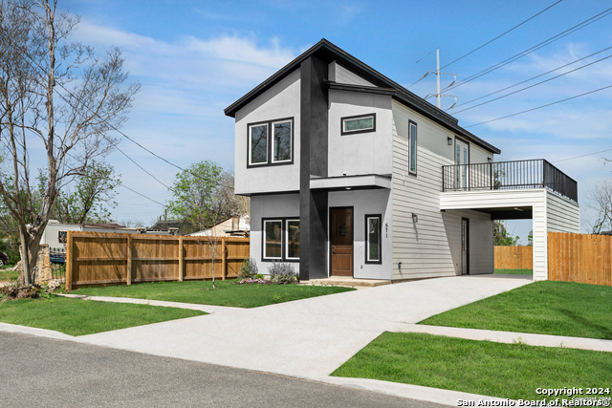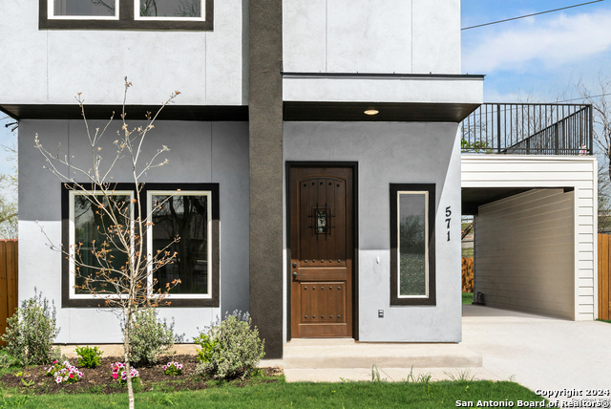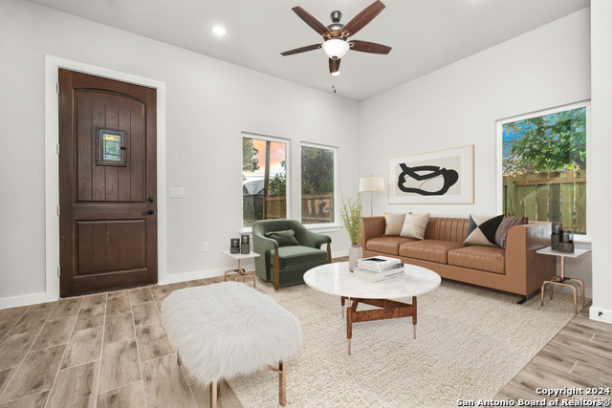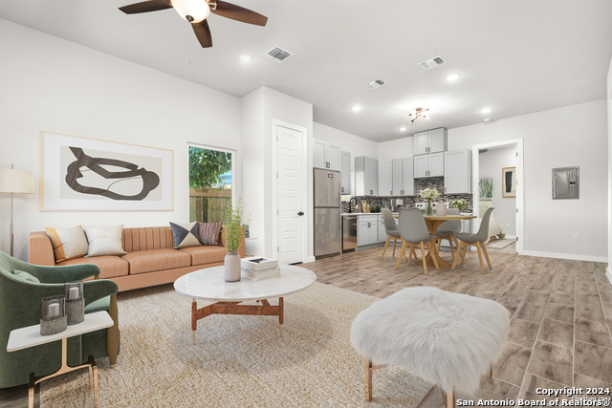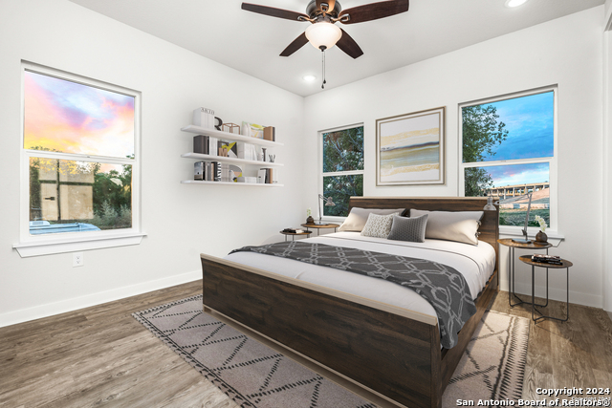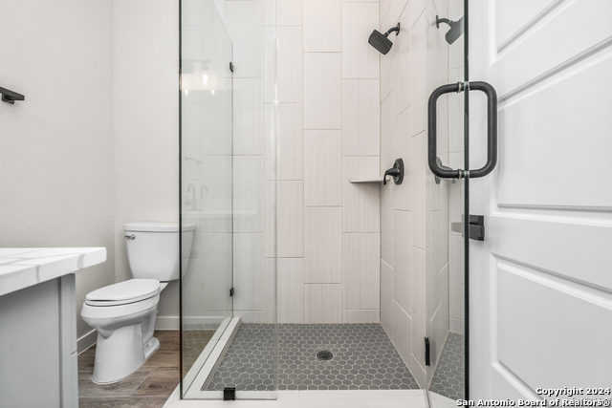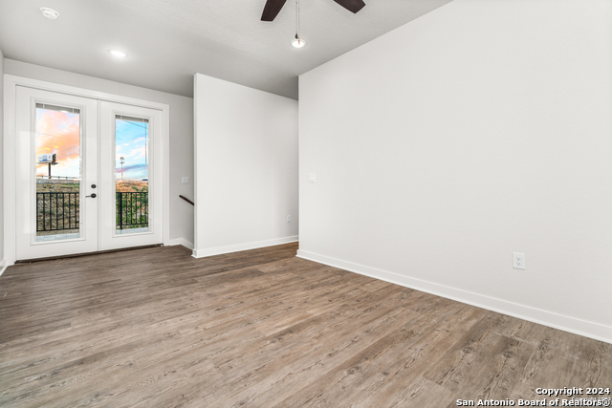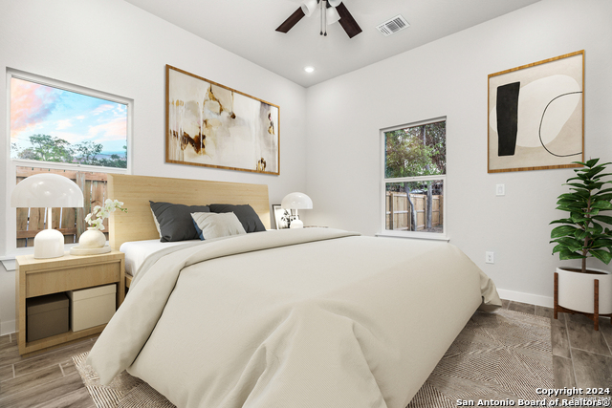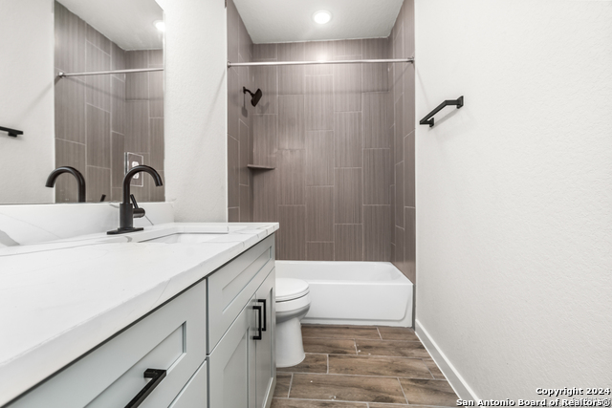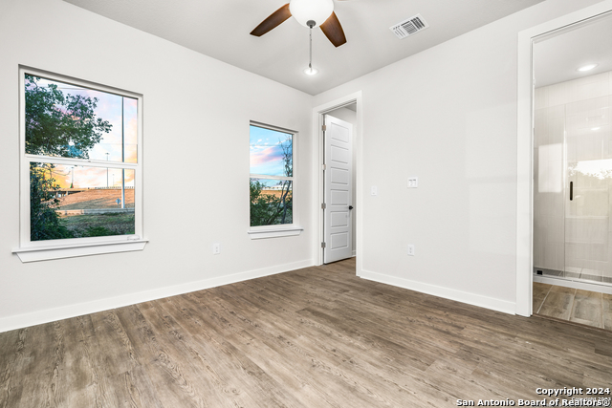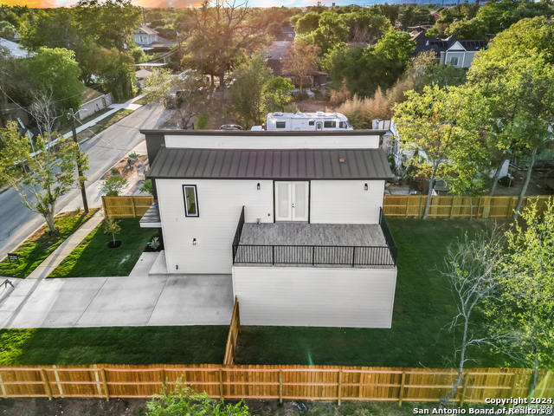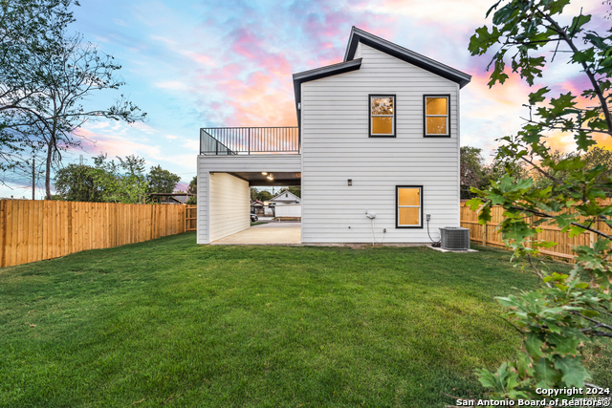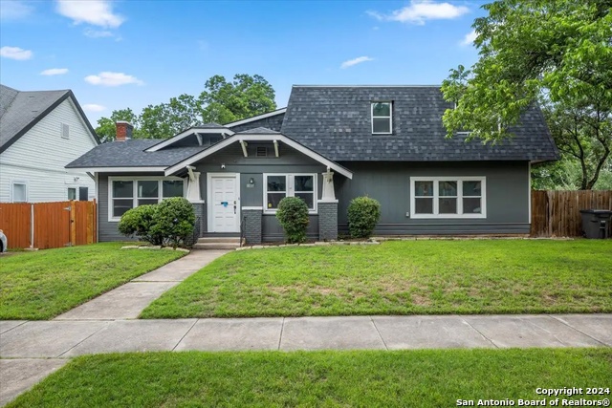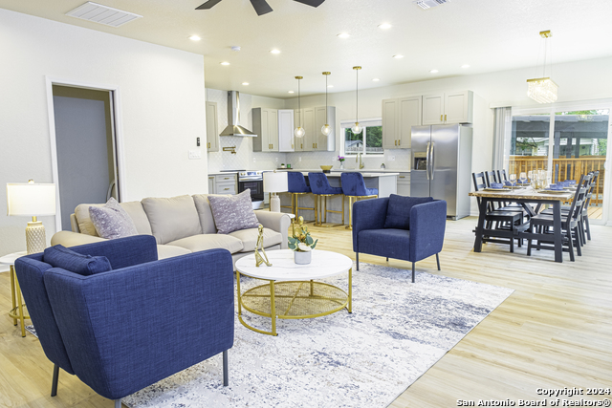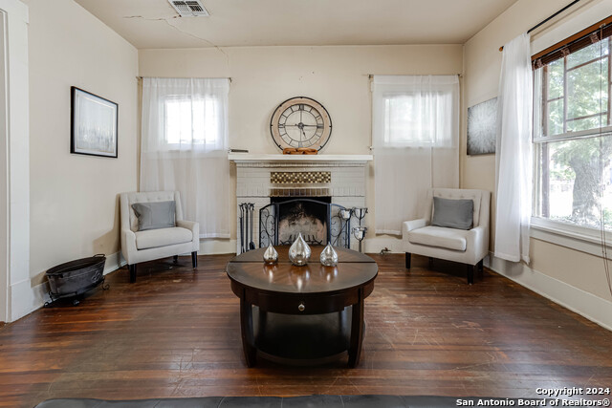571 Hicks Ave, San Antonio, TX 78210
Property Photos
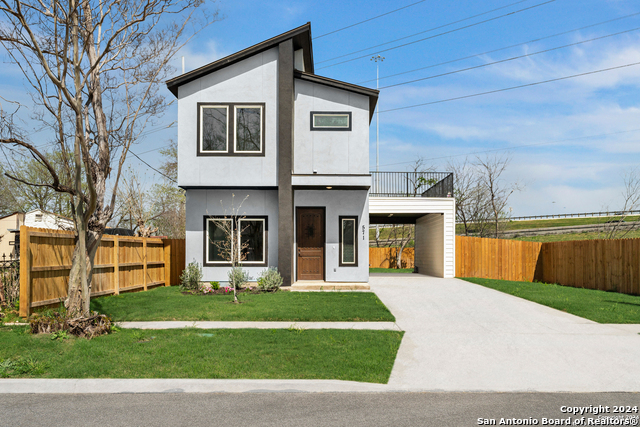
Would you like to sell your home before you purchase this one?
Priced at Only: $420,000
For more Information Call:
Address: 571 Hicks Ave, San Antonio, TX 78210
Property Location and Similar Properties
- MLS#: 1806921 ( Single Residential )
- Street Address: 571 Hicks Ave
- Viewed: 7
- Price: $420,000
- Price sqft: $0
- Waterfront: No
- Year Built: 2023
- Bldg sqft: 0
- Bedrooms: 3
- Total Baths: 4
- Full Baths: 3
- 1/2 Baths: 1
- Garage / Parking Spaces: 1
- Days On Market: 13
- Additional Information
- County: BEXAR
- City: San Antonio
- Zipcode: 78210
- Subdivision: Fair North
- District: San Antonio I.S.D.
- Elementary School: Riverside Park
- Middle School: Poe
- High School: Brackenridge
- Provided by: LPT Realty, LLC
- Contact: Alberto Murillo
- (210) 313-5623

- DMCA Notice
-
DescriptionWelcome to this stunning, newly built two story contemporary home in the heart of San Antonio's thriving 78210 zip code. Constructed by Atlas Homes in 2023, this 3 bedroom, 3.5 bathroom residence offers modern living with stylish finishes and thoughtful design. The open floor plan on the main level features high ceilings, ceramic tile flooring, and a spacious living area perfect for entertaining. The gourmet kitchen boasts sleek countertops, a self cleaning oven, dishwasher, and electric water heater, all designed to enhance your culinary experience. The primary bedroom, conveniently located on the main floor, includes a walk in closet, ceiling fan, and an en suite bathroom with a sleek, walk in shower and single vanity. Upstairs, you'll find two generously sized bedrooms, each with ample closet space, a large utility room, and an 11x14 game room, offering plenty of space for recreation or relaxation. The exterior of the home is equally impressive with stucco and cement fiber siding, a durable metal roof, and energy efficient features such as double pane windows, foam insulation, and a tankless water heater. Enjoy outdoor living on the deck or balcony, while the mature trees and privacy fence create a serene and secluded atmosphere. This property is situated on a 0.126 acre lot in the desirable FAIR NORTH subdivision, within the San Antonio Independent School District. Conveniently located near Riverside Park Elementary, Poe Middle School, and Brackenridge High School, this home is ideal for families. Additional features include a one car carport, sprinkler system, and no HOA fees. Don't miss the opportunity to own this exceptional new construction home in a vibrant neighborhood!
Payment Calculator
- Principal & Interest -
- Property Tax $
- Home Insurance $
- HOA Fees $
- Monthly -
Features
Building and Construction
- Builder Name: Atlas Homes
- Construction: New
- Exterior Features: Stucco, Siding
- Floor: Carpeting, Ceramic Tile
- Foundation: Slab
- Kitchen Length: 10
- Roof: Composition
- Source Sqft: Appsl Dist
School Information
- Elementary School: Riverside Park
- High School: Brackenridge
- Middle School: Poe
- School District: San Antonio I.S.D.
Garage and Parking
- Garage Parking: None/Not Applicable
Eco-Communities
- Water/Sewer: Water System
Utilities
- Air Conditioning: One Central
- Fireplace: Not Applicable
- Heating Fuel: Electric
- Heating: Central
- Window Coverings: Some Remain
Amenities
- Neighborhood Amenities: None
Finance and Tax Information
- Days On Market: 281
- Home Owners Association Mandatory: None
- Total Tax: 6844.97
Rental Information
- Currently Being Leased: No
Other Features
- Block: 33
- Contract: Exclusive Right To Sell
- Instdir: S. Presa, left on Hicks Ave
- Interior Features: Two Living Area
- Legal Desc Lot: 54
- Legal Description: NCB 2991 BLK 33 LOT 54 AND 55
- Occupancy: Vacant
- Ph To Show: 2102222227
- Possession: Closing/Funding
- Style: Two Story, Contemporary
Owner Information
- Owner Lrealreb: No
Similar Properties
Nearby Subdivisions
Artisan Park At Victoria Commo
College Heights
Denver Heights
Denver Heights East
Denver Heights East Of New Bra
Denver Heights West Of New Bra
Durango/roosevelt
Fair - North
Fair-north
Gevers To Clark
Highland
Highland Hills
Highland Park
Highland Park Est
King William
Lavaca
Mission
Missiones
N/a
Not In Defined Subdivision
Pasadena Heights
Playmoor
Riverside Park
S Of Mlk To Aransas
S Presa W To River
Townhomes On Presa
Wheatley Heights

- Antonio Ramirez
- Premier Realty Group
- Mobile: 210.557.7546
- Mobile: 210.557.7546
- tonyramirezrealtorsa@gmail.com


