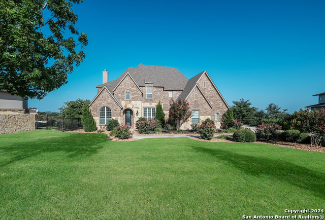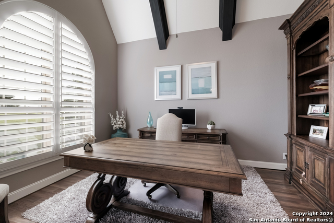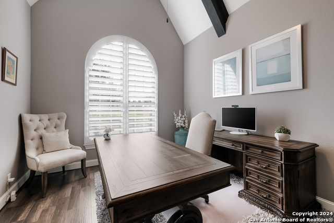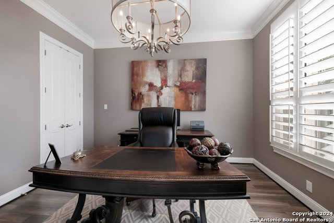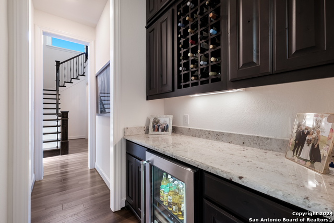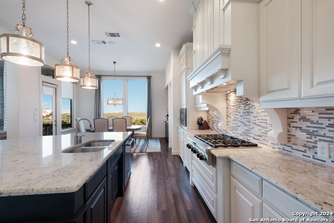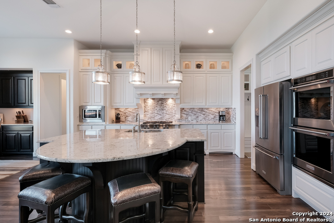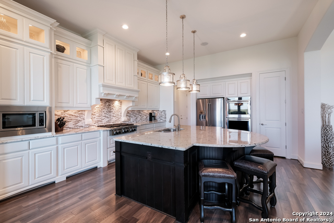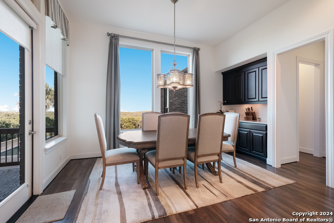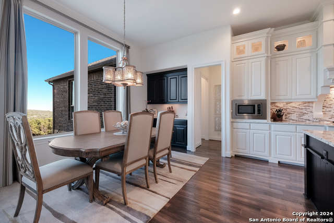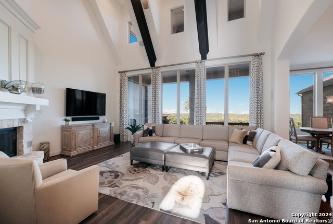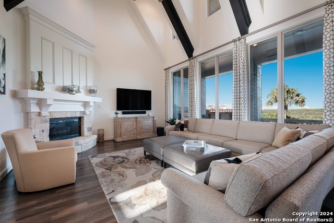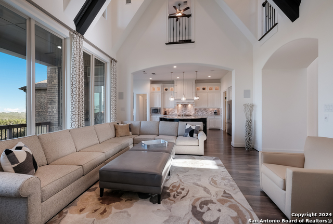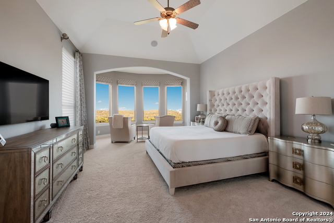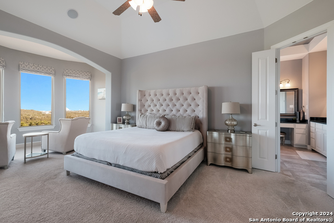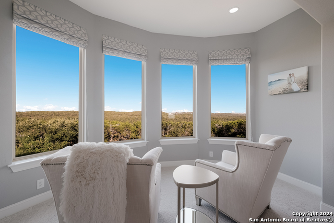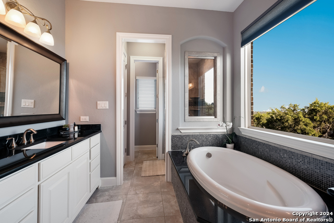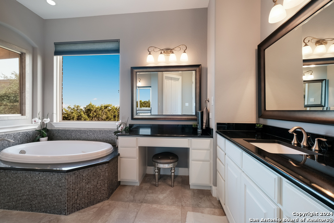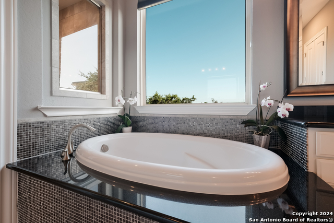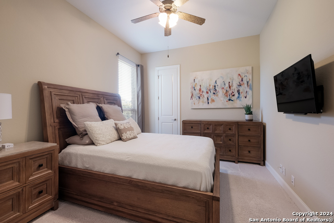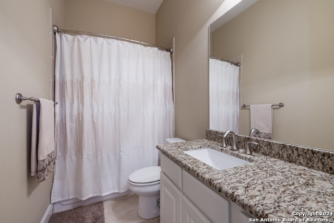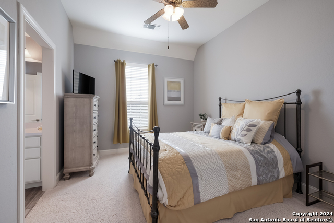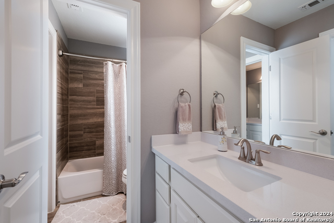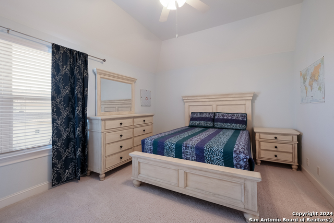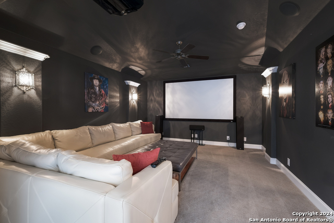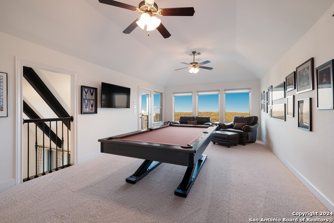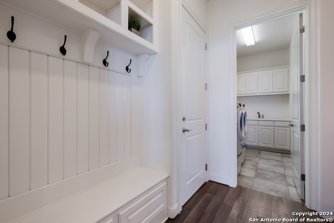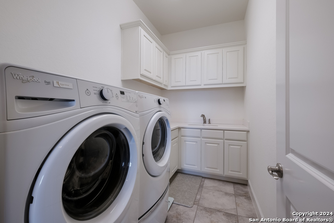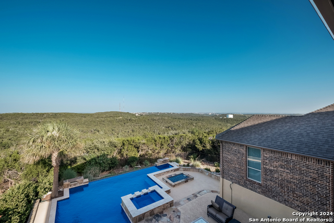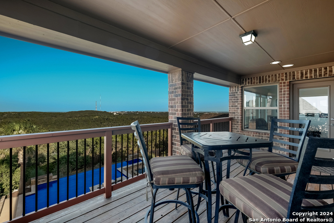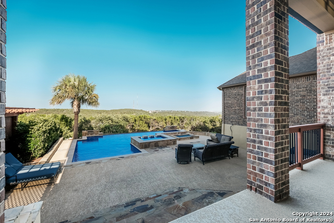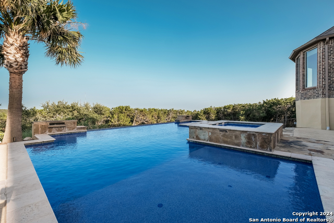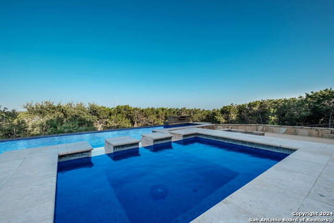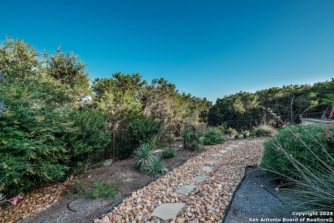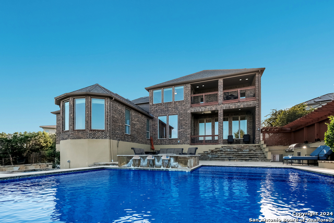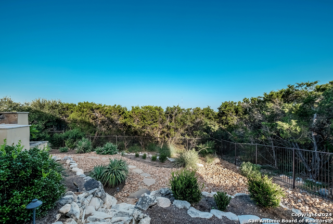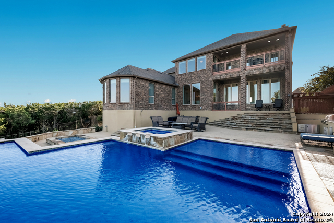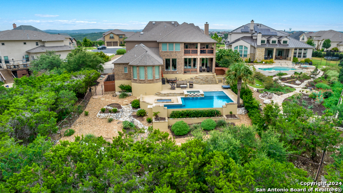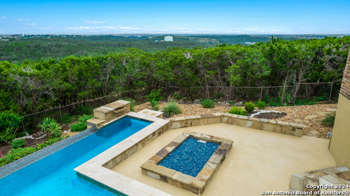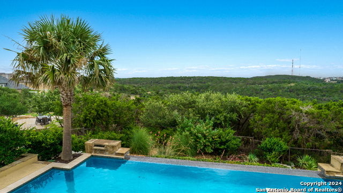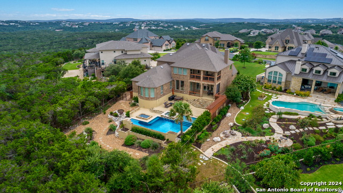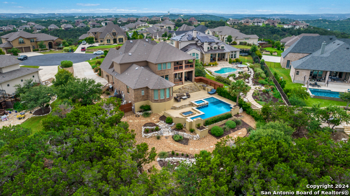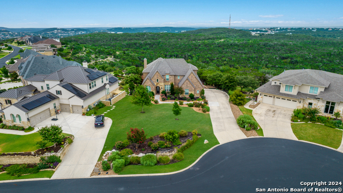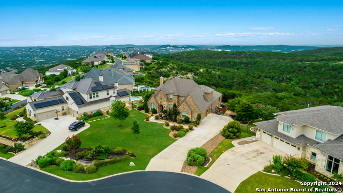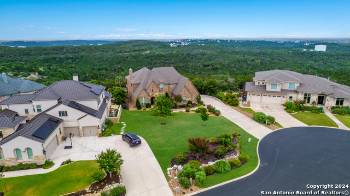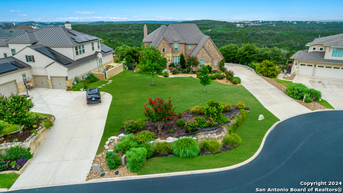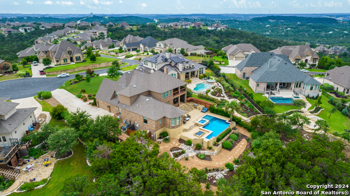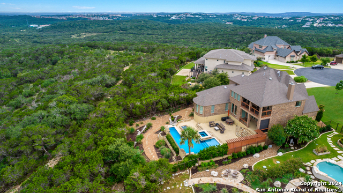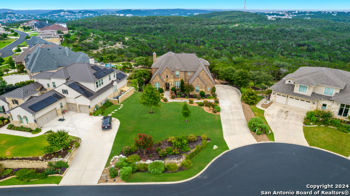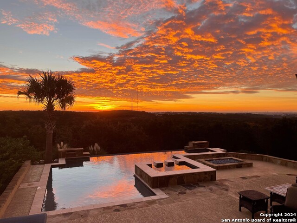21106 Pax Hl, San Antonio, TX 78256
Property Photos
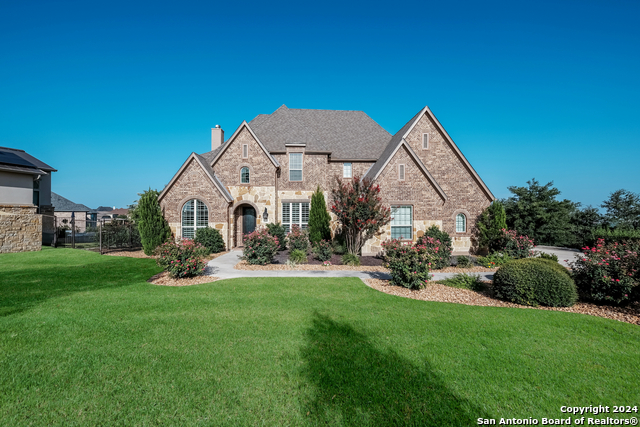
Would you like to sell your home before you purchase this one?
Priced at Only: $1,450,000
For more Information Call:
Address: 21106 Pax Hl, San Antonio, TX 78256
Property Location and Similar Properties
- MLS#: 1806785 ( Single Residential )
- Street Address: 21106 Pax Hl
- Viewed: 12
- Price: $1,450,000
- Price sqft: $353
- Waterfront: No
- Year Built: 2015
- Bldg sqft: 4104
- Bedrooms: 4
- Total Baths: 5
- Full Baths: 3
- 1/2 Baths: 2
- Garage / Parking Spaces: 3
- Days On Market: 13
- Additional Information
- County: BEXAR
- City: San Antonio
- Zipcode: 78256
- Subdivision: Stonewall Estates
- District: Northside
- Elementary School: Bonnie Ellison
- Middle School: Hector Garcia
- High School: Louis D Brandeis
- Provided by: Keller Williams City-View
- Contact: Patrick Conway
- (210) 696-9996

- DMCA Notice
-
DescriptionCome see this palatial home in Stonewall Estates that borders 900 acre Friedrich Park. before it's too late. Featuring 4 huge bedrooms, 3 full baths, 2 half baths, dual offices, a media room, and a loft there's not much more you could ask for. The property is placed nicely in a cul de sac and features exquisite landscaping throughout the exterior. As you enter you'll find an office area to the left and right. You'll find a convenient bar area complete with wine storage and a beverage refrigerator. Moving into the amazing kitchen you'll find exotic granite counters, an enormous gas stove, a beautiful custom backsplash, built in double ovens and microwave, and much more! The breakfast area sits just off the kitchens and shows off the homes massive windows allowing for tons of natural light. You'll find this throughout the entire home along with insane views. The family room features towering ceilings, a fireplace, and more of those massive windows. The primary bedroom features a sitting area with bay windows so you can take in that amazing hill country view while enjoying a cup of coffee. The primary bathroom features a huge garden tub, walk in shower, and double vanities. There are three additional bedrooms to be used as needed. The home also features a media room great for watching movies and relaxing. Looking out the rear of the home you'll see the beautiful pool and spa along with a never ending view of the hill country. Enjoy that view from inside or from the second floor covered balcony! You really need to see this to believe it. Don't miss out on this amazing opportunity!
Payment Calculator
- Principal & Interest -
- Property Tax $
- Home Insurance $
- HOA Fees $
- Monthly -
Features
Building and Construction
- Builder Name: UNKNOWN
- Construction: Pre-Owned
- Exterior Features: Brick, Stone/Rock
- Floor: Carpeting, Ceramic Tile, Laminate
- Foundation: Slab
- Kitchen Length: 16
- Roof: Composition
- Source Sqft: Appsl Dist
School Information
- Elementary School: Bonnie Ellison
- High School: Louis D Brandeis
- Middle School: Hector Garcia
- School District: Northside
Garage and Parking
- Garage Parking: Three Car Garage
Eco-Communities
- Water/Sewer: Water System, Sewer System
Utilities
- Air Conditioning: Two Central
- Fireplace: One, Living Room
- Heating Fuel: Natural Gas
- Heating: Heat Pump
- Window Coverings: All Remain
Amenities
- Neighborhood Amenities: Controlled Access, Pool, Clubhouse, Park/Playground
Finance and Tax Information
- Days On Market: 12
- Home Owners Association Fee: 400
- Home Owners Association Frequency: Quarterly
- Home Owners Association Mandatory: Mandatory
- Home Owners Association Name: STONEWALL ESTATES
- Total Tax: 26799.89
Other Features
- Block: 11
- Contract: Exclusive Right To Sell
- Instdir: From I-10 headed West/North Exit Dominion. Stay in Left lane, turn LEFT at light onto Stonewall Parkway/Dominion Dr. Turn RIGHT onto Stonewall Hill. Turn RIGHT onto Winecup Hill. Turn LEFT onto Vanity Hill to Pax Hill
- Interior Features: Two Living Area, Separate Dining Room, Eat-In Kitchen, Two Eating Areas, Island Kitchen, Breakfast Bar, Walk-In Pantry, Study/Library, Game Room, Media Room, Utility Room Inside, High Ceilings, Open Floor Plan, Cable TV Available, High Speed Internet, Laundry Main Level
- Legal Desc Lot: 29
- Legal Description: NCB 18335 (STONEWALL ESTATES UT 4A PUD), BLOCK 11 LOT 29 201
- Ph To Show: 2102222227
- Possession: Closing/Funding
- Style: Two Story
- Views: 12
Owner Information
- Owner Lrealreb: No

- Antonio Ramirez
- Premier Realty Group
- Mobile: 210.557.7546
- Mobile: 210.557.7546
- tonyramirezrealtorsa@gmail.com


