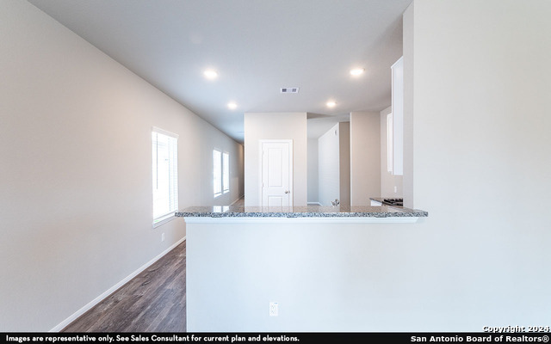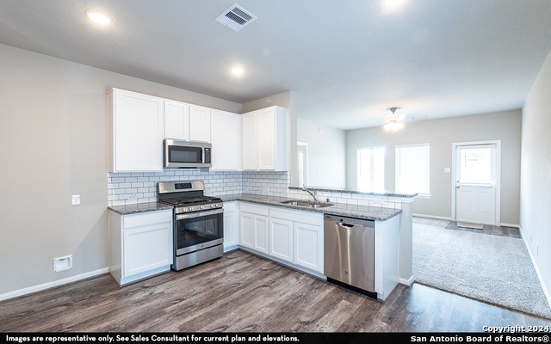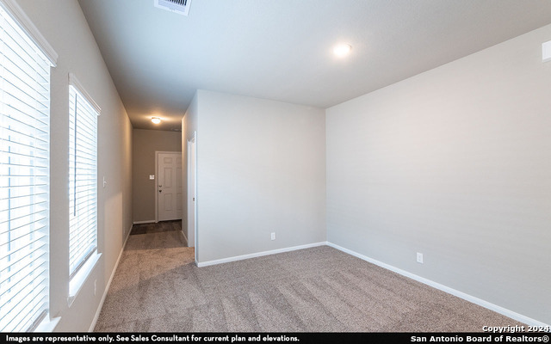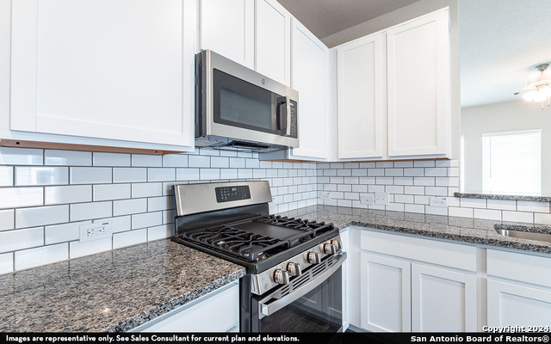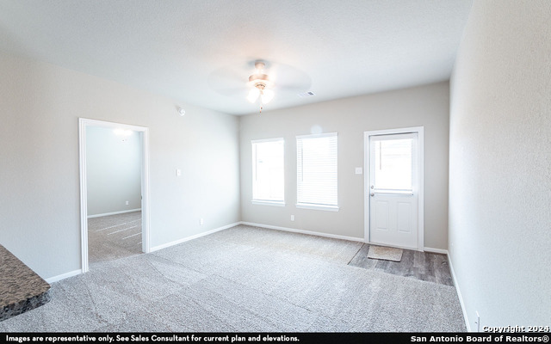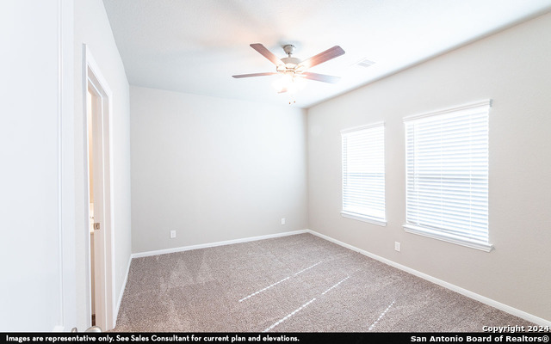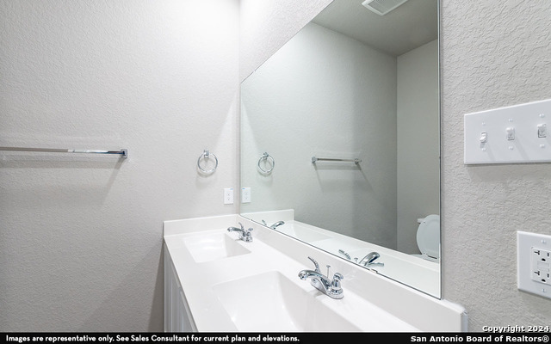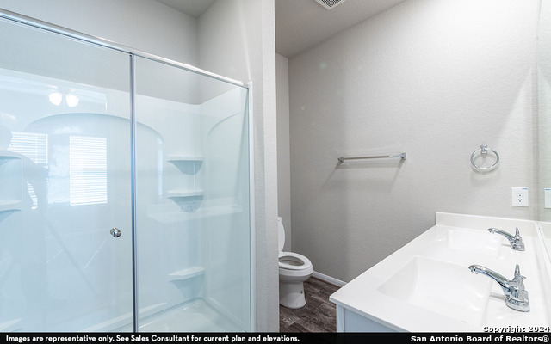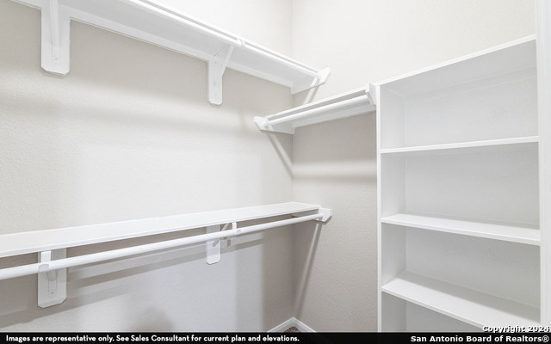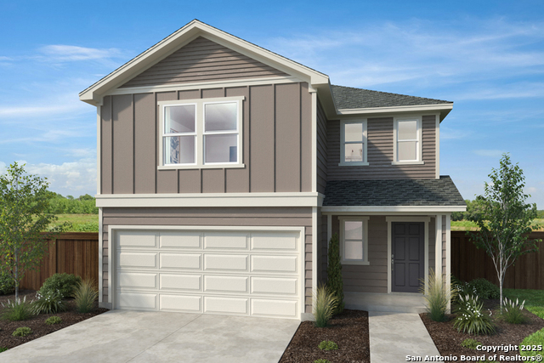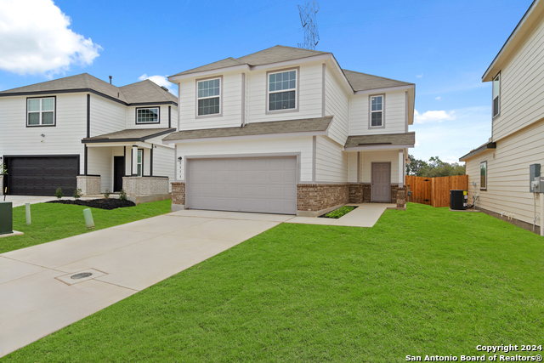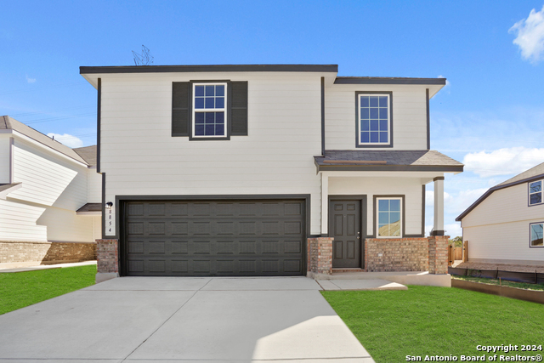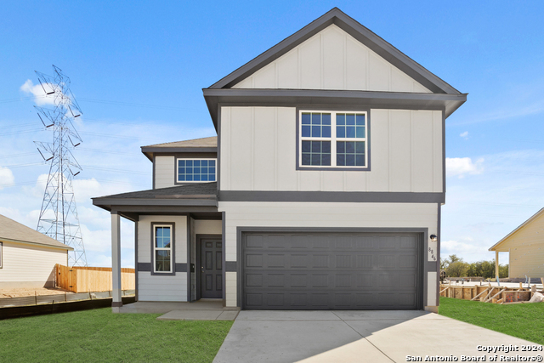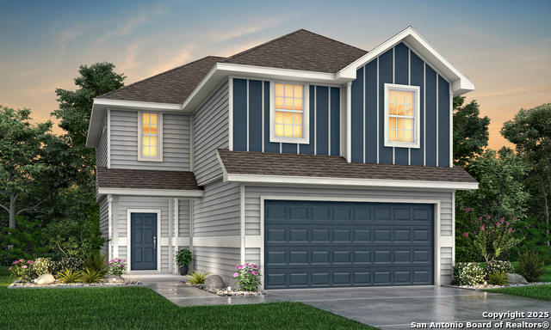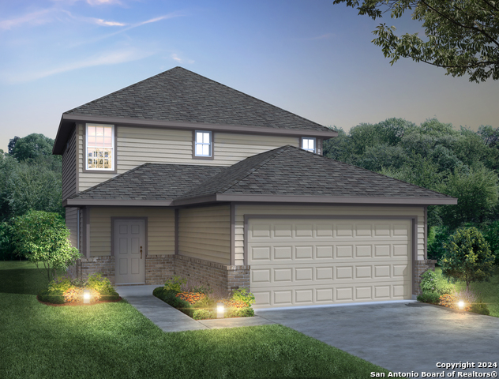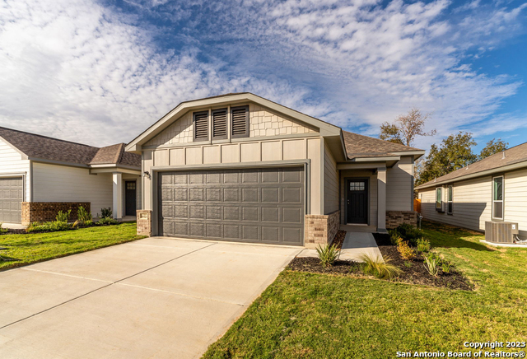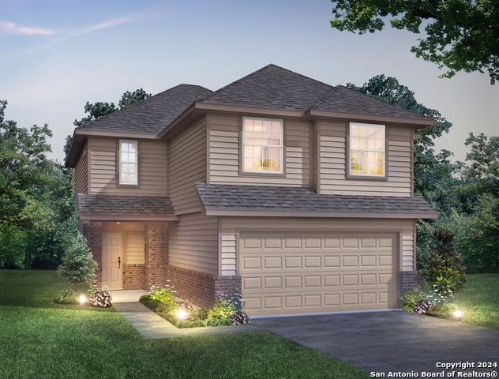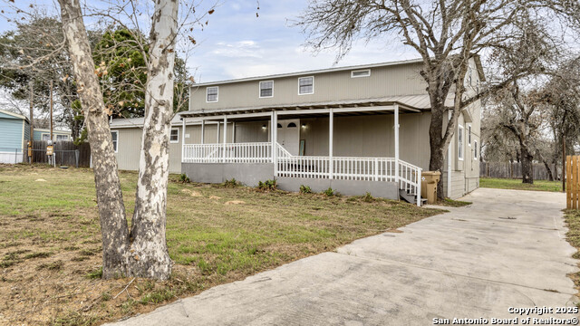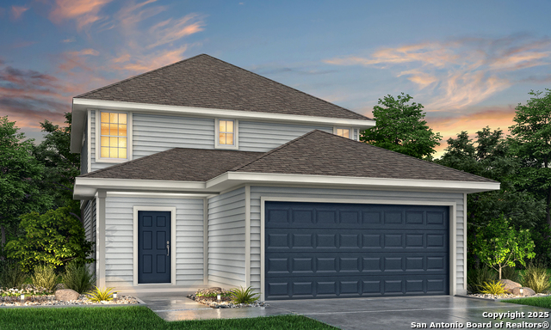8811 Catnip Pass, Elmendorf, TX 78112
Property Photos
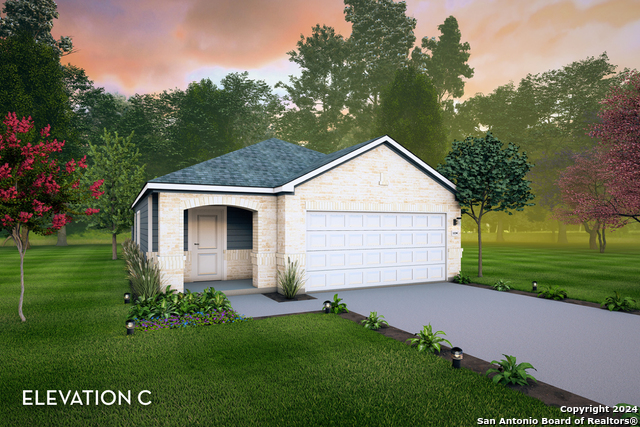
Would you like to sell your home before you purchase this one?
Priced at Only: $254,280
For more Information Call:
Address: 8811 Catnip Pass, Elmendorf, TX 78112
Property Location and Similar Properties
- MLS#: 1806735 ( Single Residential )
- Street Address: 8811 Catnip Pass
- Viewed: 4
- Price: $254,280
- Price sqft: $186
- Waterfront: No
- Year Built: 2024
- Bldg sqft: 1365
- Bedrooms: 3
- Total Baths: 2
- Full Baths: 2
- Garage / Parking Spaces: 2
- Days On Market: 216
- Additional Information
- County: BEXAR
- City: Elmendorf
- Zipcode: 78112
- Subdivision: Hickory Ridge
- District: East Central I.S.D
- Elementary School: Harmony
- Middle School: Heritage
- High School: East Central
- Provided by: Castlerock Realty, LLC
- Contact: Bryan Blagg
- (817) 939-8488

- DMCA Notice
-
DescriptionThe beautiful Oak plan consists of three bedrooms, two full bathrooms & a formal dining room!
Payment Calculator
- Principal & Interest -
- Property Tax $
- Home Insurance $
- HOA Fees $
- Monthly -
Features
Building and Construction
- Builder Name: CastleRock Communities
- Construction: New
- Exterior Features: Brick, Siding
- Floor: Carpeting, Laminate
- Foundation: Slab
- Kitchen Length: 11
- Roof: Composition
- Source Sqft: Bldr Plans
Land Information
- Lot Description: Cul-de-Sac/Dead End
- Lot Improvements: Curbs, State Highway
School Information
- Elementary School: Harmony
- High School: East Central
- Middle School: Heritage
- School District: East Central I.S.D
Garage and Parking
- Garage Parking: Two Car Garage
Eco-Communities
- Energy Efficiency: Tankless Water Heater, 16+ SEER AC, Double Pane Windows, Energy Star Appliances, Ceiling Fans
- Green Certifications: HERS Rated
- Green Features: Mechanical Fresh Air
- Water/Sewer: Sewer System, City
Utilities
- Air Conditioning: One Central
- Fireplace: Not Applicable
- Heating Fuel: Natural Gas
- Heating: Heat Pump
- Utility Supplier Elec: CPS
- Utility Supplier Gas: UNIGAS
- Utility Supplier Grbge: TIGER SANITA
- Utility Supplier Other: SPECTRUM
- Utility Supplier Sewer: AQUATIC TEXA
- Utility Supplier Water: ELMENDORF
- Window Coverings: All Remain
Amenities
- Neighborhood Amenities: Pool, Park/Playground, Basketball Court, Volleyball Court
Finance and Tax Information
- Days On Market: 172
- Home Faces: South
- Home Owners Association Fee: 480
- Home Owners Association Frequency: Annually
- Home Owners Association Mandatory: Mandatory
- Home Owners Association Name: GOODWIN & CO.
- Total Tax: 729
Rental Information
- Currently Being Leased: No
Other Features
- Contract: Exclusive Agency
- Instdir: Take I-37 S/US-281 S, then exit 132 for US 181 S toward Floresville. In 6 miles, turn right onto S Loop 1604 E Access Rd. Go left onto TX-1604 Loop W, then left onto Sage Cmn. Turn left onto Hazel Birch, and the model is on the corner.
- Interior Features: One Living Area, Walk in Closets, Attic - Storage Only
- Legal Desc Lot: 21
- Legal Description: CB 4008W (HICKORY RIDGE UT-1C), BLOCK 8 LOT 21
- Occupancy: Vacant
- Ph To Show: 832-582-0030
- Possession: Closing/Funding
- Style: One Story
Owner Information
- Owner Lrealreb: Yes
Similar Properties

- Antonio Ramirez
- Premier Realty Group
- Mobile: 210.557.7546
- Mobile: 210.557.7546
- tonyramirezrealtorsa@gmail.com



