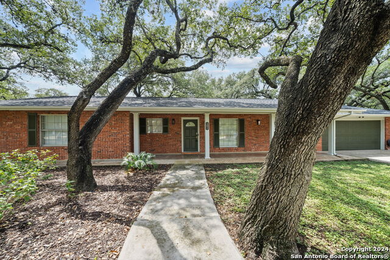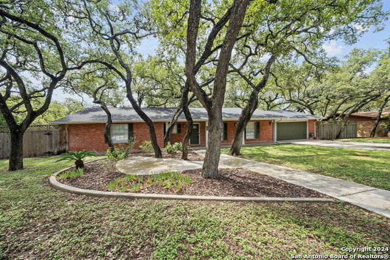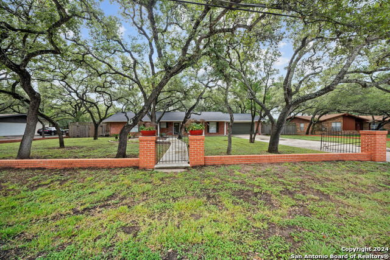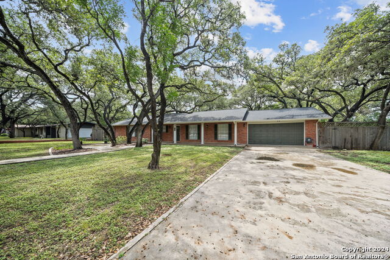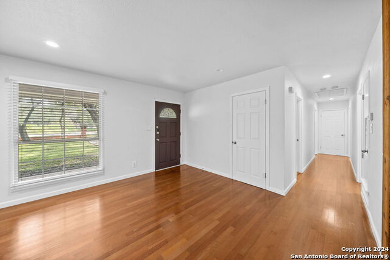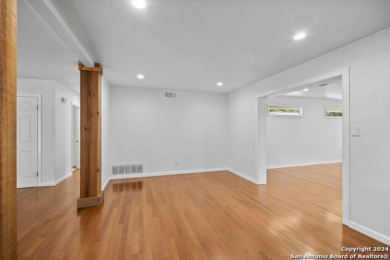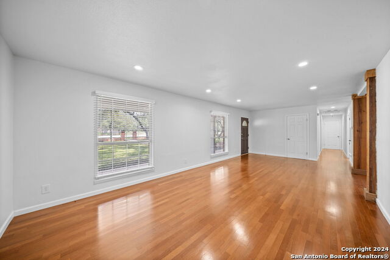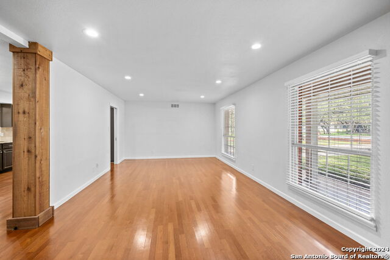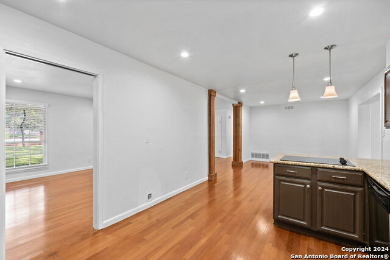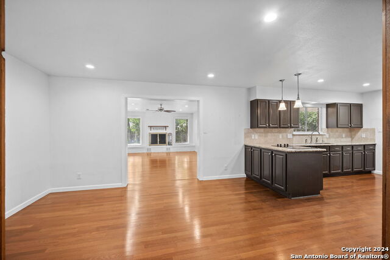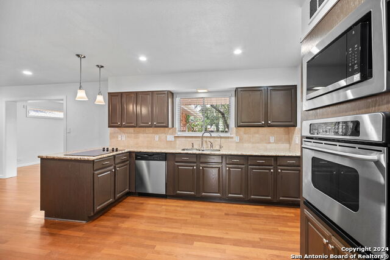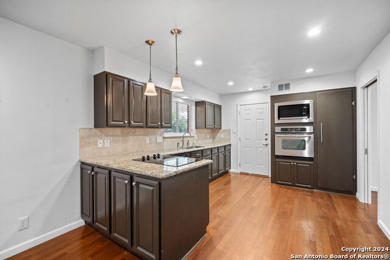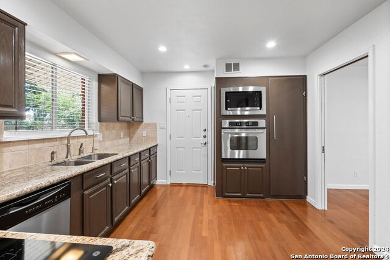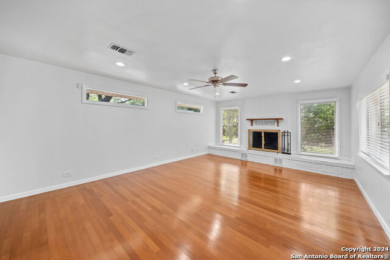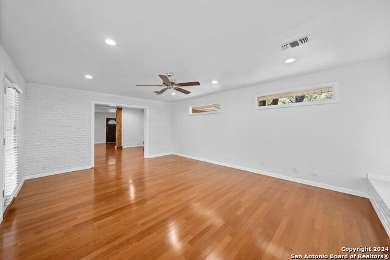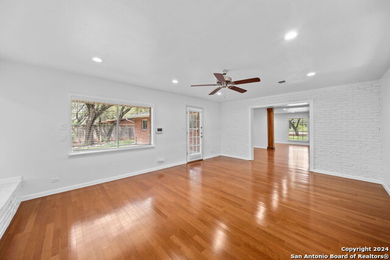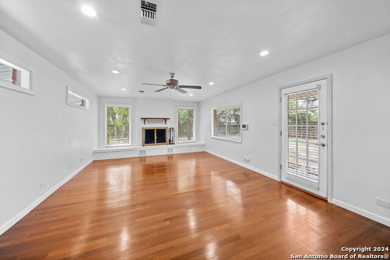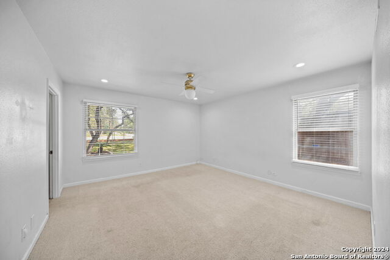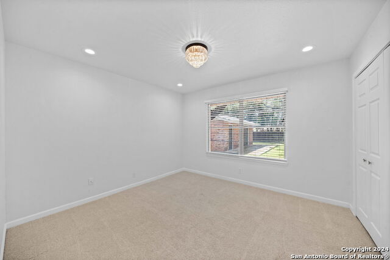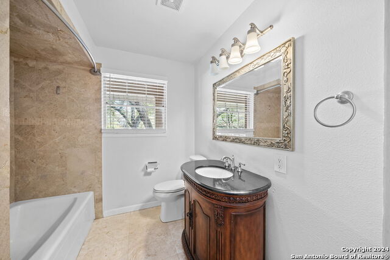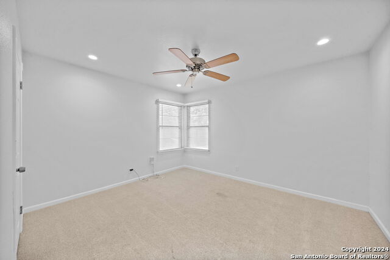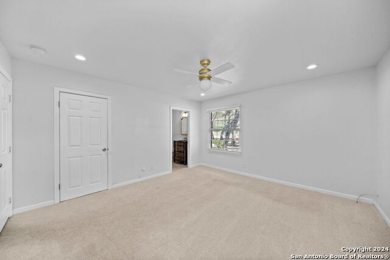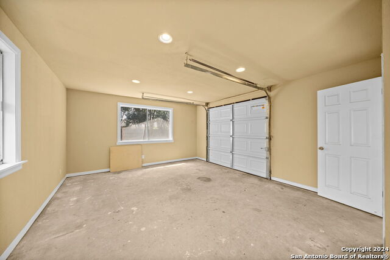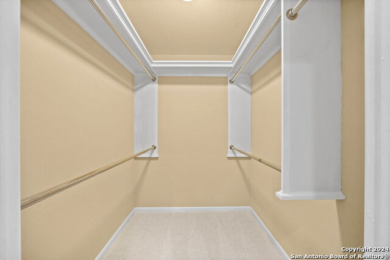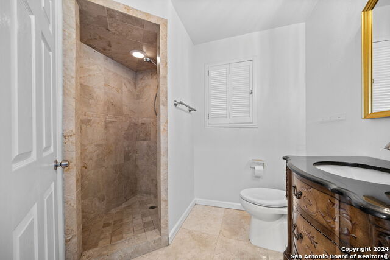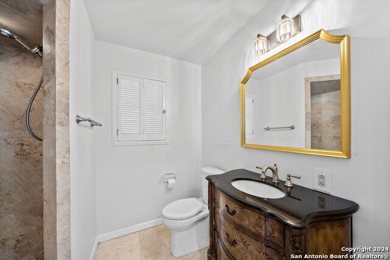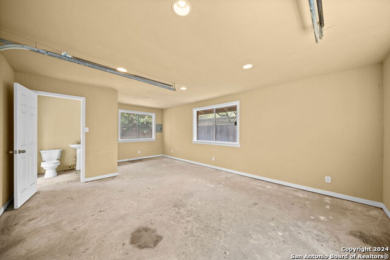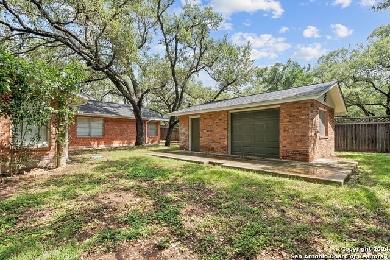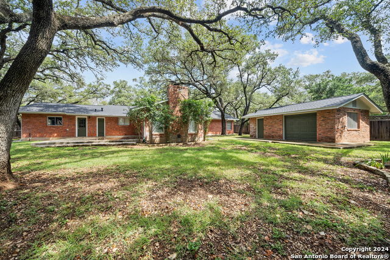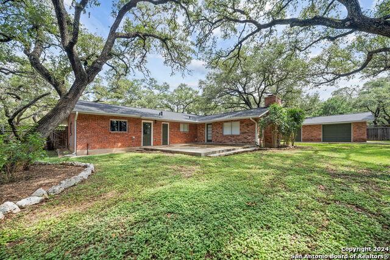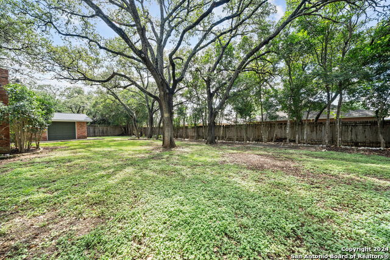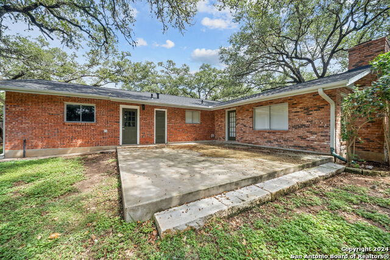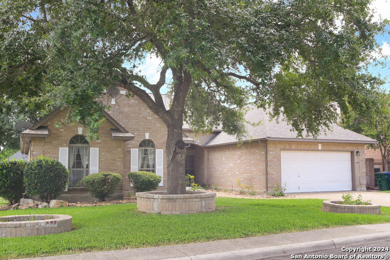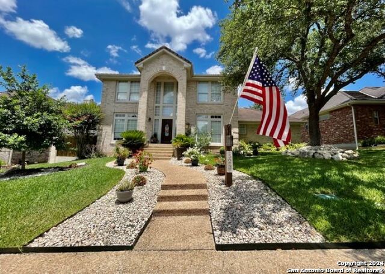202 Donella Dr, Hollywood Park, TX 78232
Property Photos
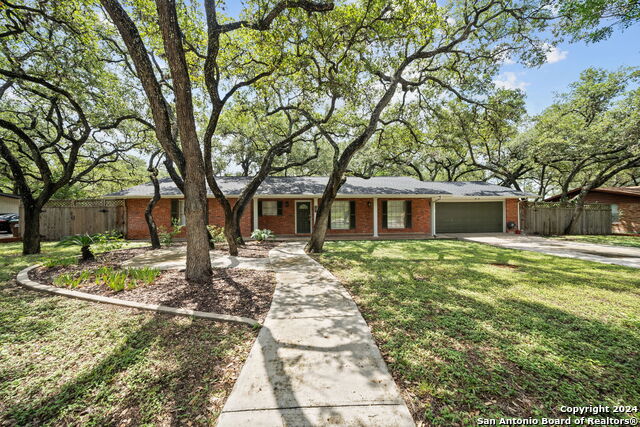
Would you like to sell your home before you purchase this one?
Priced at Only: $3,500
For more Information Call:
Address: 202 Donella Dr, Hollywood Park, TX 78232
Property Location and Similar Properties
- MLS#: 1806509 ( Residential Rental )
- Street Address: 202 Donella Dr
- Viewed: 13
- Price: $3,500
- Price sqft: $2
- Waterfront: No
- Year Built: 1965
- Bldg sqft: 1970
- Bedrooms: 3
- Total Baths: 2
- Full Baths: 2
- Days On Market: 14
- Additional Information
- County: BEXAR
- City: Hollywood Park
- Zipcode: 78232
- Subdivision: Hollywood Park
- District: North East I.S.D
- Elementary School: Call District
- Middle School: Call District
- High School: Call District
- Provided by: Keller Williams City-View
- Contact: Jason Bridgman
- (210) 301-2081

- DMCA Notice
-
DescriptionBeautiful traditional one story home located in Hollywood Park. This home sits on almost half an acre and inside city limits. 3 bedrooms and 2 bathrooms with hardwood floors throughout. 2 living areas and formal dining area. The kitchen has modern appliances, solid countertops, and an abundance of cabinet space. The bedrooms have carpet and ceiling fans. The primary bathroom has a custom stand up shower and a single vanity. The backyard is immaculate with mature trees and workshop/storage. Quick access to 1604. 5 mins to 281. Near shopping and restaurants.
Payment Calculator
- Principal & Interest -
- Property Tax $
- Home Insurance $
- HOA Fees $
- Monthly -
Features
Building and Construction
- Apprx Age: 59
- Exterior Features: Brick, 4 Sides Masonry
- Flooring: Carpeting, Ceramic Tile, Wood
- Foundation: Slab
- Kitchen Length: 13
- Roof: Composition
- Source Sqft: Appsl Dist
Land Information
- Lot Description: Level
School Information
- Elementary School: Call District
- High School: Call District
- Middle School: Call District
- School District: North East I.S.D
Garage and Parking
- Garage Parking: Two Car Garage
Eco-Communities
- Water/Sewer: Water System, Sewer System
Utilities
- Air Conditioning: One Central
- Fireplace: Living Room
- Heating Fuel: Natural Gas
- Heating: Central
- Recent Rehab: No
- Security: Other
- Utility Supplier Elec: CPS
- Utility Supplier Gas: CPS
- Utility Supplier Sewer: SAWS
- Utility Supplier Water: SAWS
- Window Coverings: Some Remain
Amenities
- Common Area Amenities: Clubhouse, Pool, Playground, BBQ/Picnic, Tennis Court
Finance and Tax Information
- Application Fee: 75
- Days On Market: 13
- Max Num Of Months: 24
- Security Deposit: 3500
Rental Information
- Rent Includes: No Inclusions
- Tenant Pays: Gas/Electric, Water/Sewer, Interior Maintenance, Yard Maintenance, Garbage Pickup, Renters Insurance Required
Other Features
- Accessibility: Level Lot
- Application Form: ONLINE
- Apply At: TRUASSETMANAGEMENT.COM
- Instdir: HWY 281 to Donella Dr, on left
- Interior Features: Two Living Area, Liv/Din Combo, Eat-In Kitchen, Two Eating Areas, Utility Room Inside, 1st Floor Lvl/No Steps, Open Floor Plan, Cable TV Available, All Bedrooms Downstairs, Laundry in Garage, Telephone, Walk in Closets, Attic - Access only
- Legal Description: CB 5979 BLK 2 LOT 9
- Min Num Of Months: 12
- Miscellaneous: Broker-Manager
- Occupancy: Vacant
- Personal Checks Accepted: No
- Ph To Show: 210-222-2227
- Restrictions: Smoking Outside Only
- Salerent: For Rent
- Section 8 Qualified: No
- Style: One Story
- Views: 13
Owner Information
- Owner Lrealreb: No
Similar Properties
Nearby Subdivisions

- Antonio Ramirez
- Premier Realty Group
- Mobile: 210.557.7546
- Mobile: 210.557.7546
- tonyramirezrealtorsa@gmail.com


