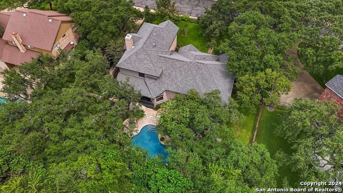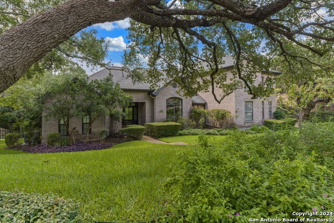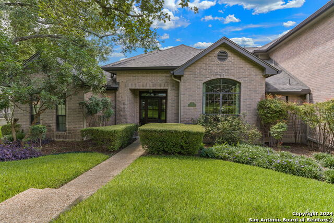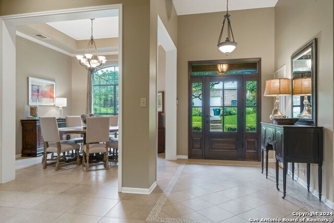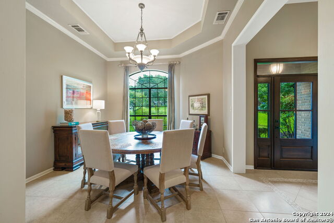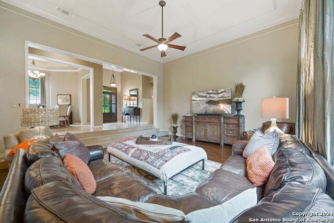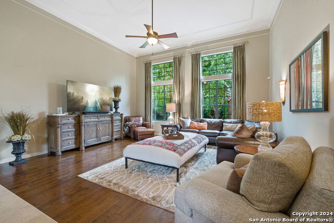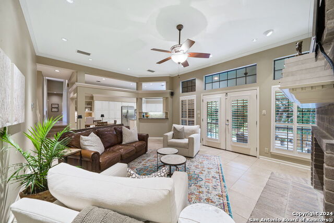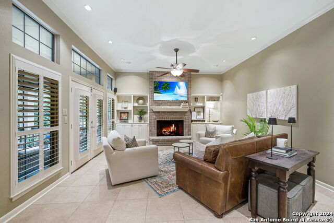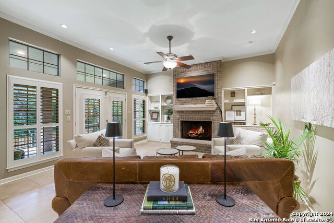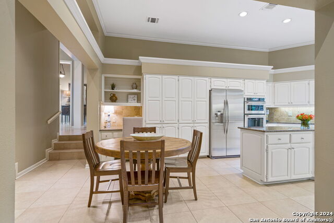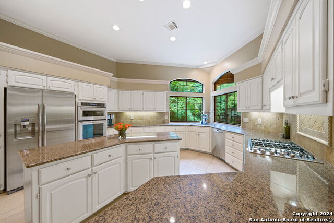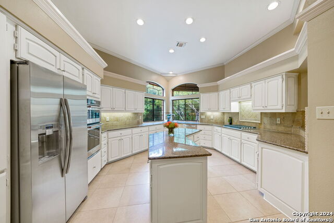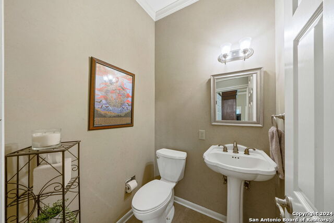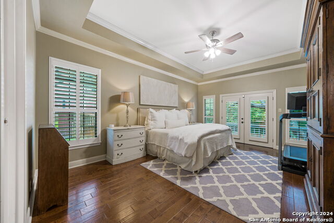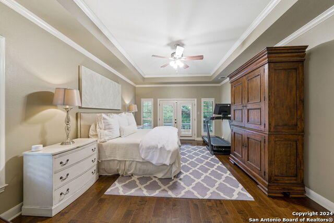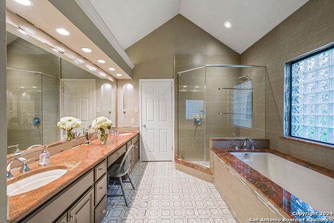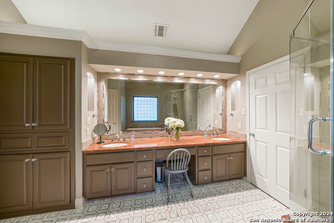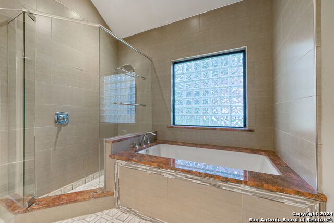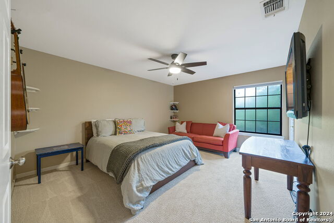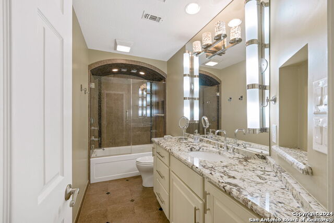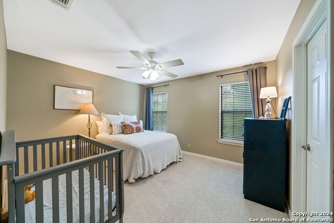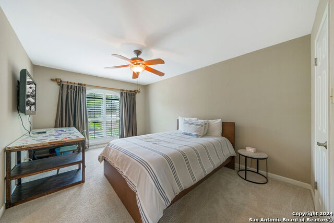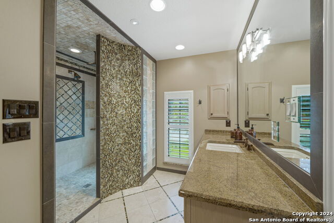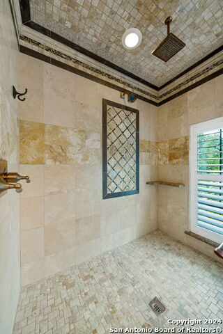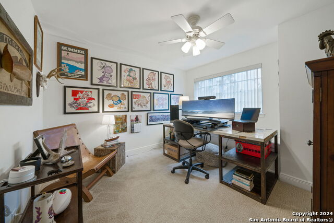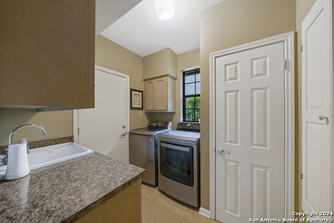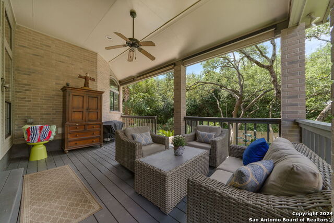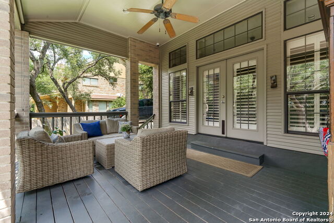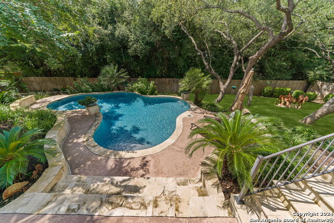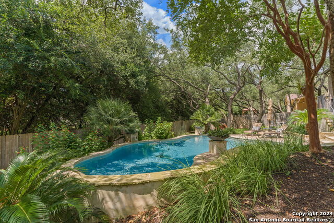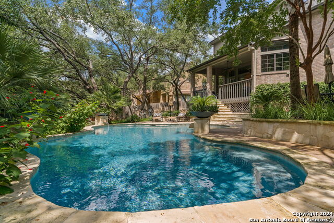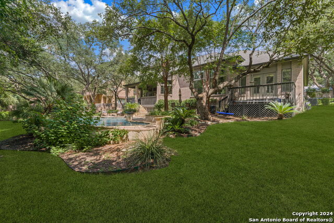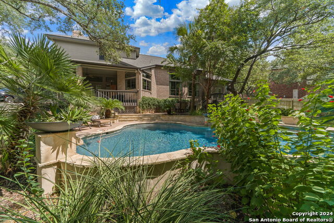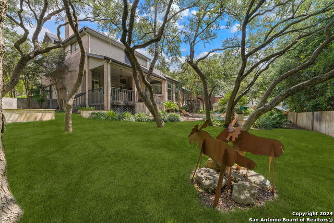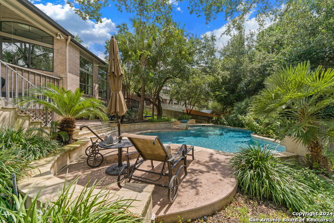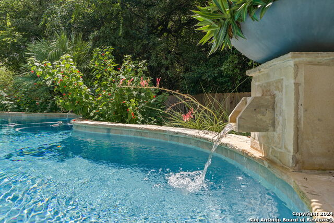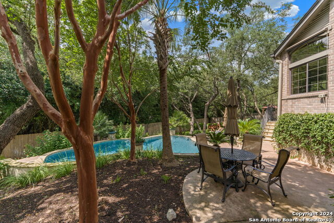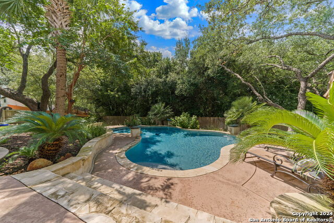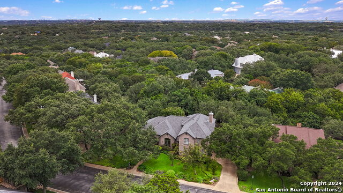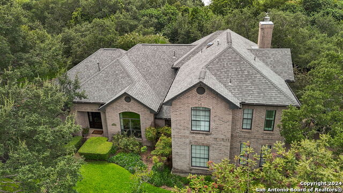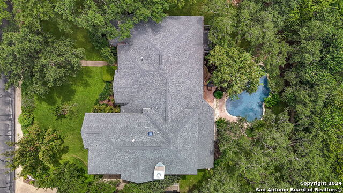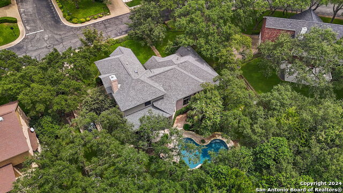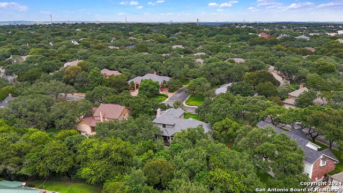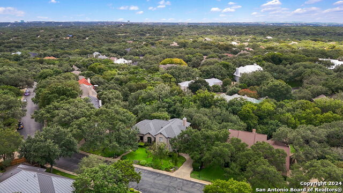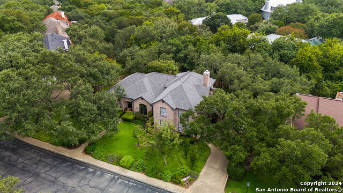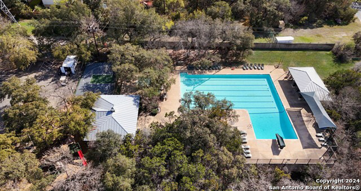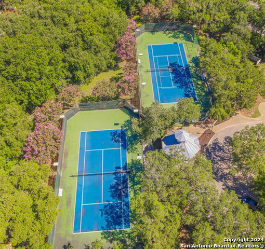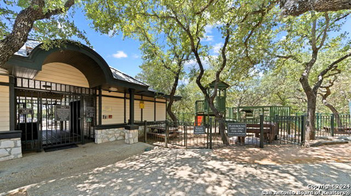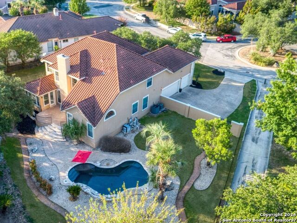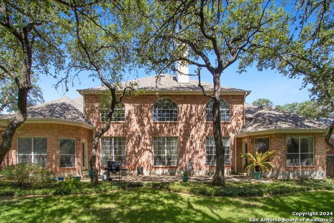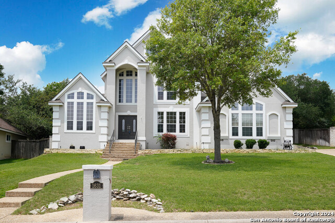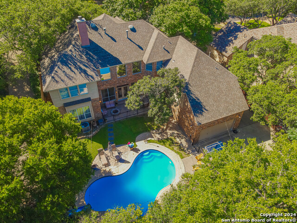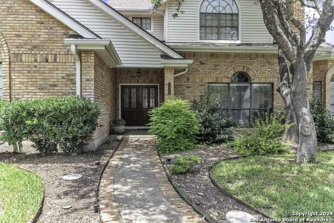11 Inwood Manor, San Antonio, TX 78248
Property Photos
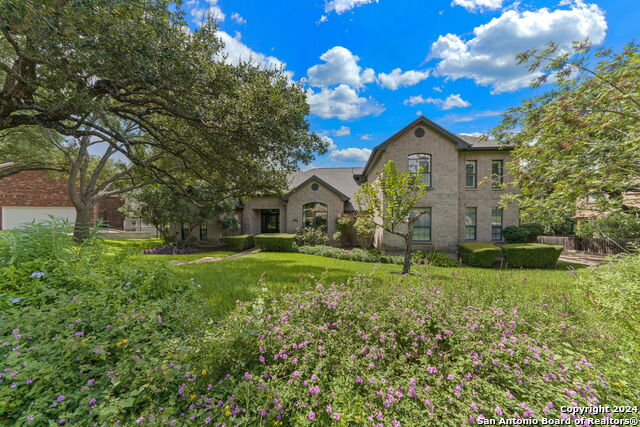
Would you like to sell your home before you purchase this one?
Priced at Only: $789,000
For more Information Call:
Address: 11 Inwood Manor, San Antonio, TX 78248
Property Location and Similar Properties
- MLS#: 1806428 ( Single Residential )
- Street Address: 11 Inwood Manor
- Viewed: 12
- Price: $789,000
- Price sqft: $240
- Waterfront: No
- Year Built: 1989
- Bldg sqft: 3293
- Bedrooms: 4
- Total Baths: 4
- Full Baths: 3
- 1/2 Baths: 1
- Garage / Parking Spaces: 2
- Days On Market: 14
- Additional Information
- County: BEXAR
- City: San Antonio
- Zipcode: 78248
- Subdivision: Inwood
- District: Northside
- Elementary School: Blattman
- Middle School: Hobby William P.
- High School: Clark
- Provided by: Coldwell Banker D'Ann Harper
- Contact: Libby Ross
- (210) 232-0733

- DMCA Notice
-
Description** OPEN HOUSE SUNDAY 9/22 from 1 3 pm* This gorgeous retreat is conveniently nestled just inside Loop 1604 in prestigious, guarded Inwood with private access to the Salado Creek Greenway trail system. The car stopping curb appeal immediately attracts. Mature trees and professional landscaping provide a peaceful and sophisticated setting for this amazing gem. The backyard oasis is perfection. Go there first and bask in the glorious greenbelt, .39 acre shady lot with a gorgeous Keith Zars pool with 3 fountains (warranty available), plenty of grass for kids and pets, a 20x20 covered patio from which to gaze (plumbed for water and gas) and peace and privacy. Priceless. You won't want to come inside. Enjoy the flexibility of DUAL primary suites. The larger is downstairs with wood flooring, plantation shutters, a luxury spa bath AND a private patio overlooking the backyard oasis. The upstairs primary offers an ensuite bath with huge walk in shower. Both provide the privacy and luxury you would expect. Entering through the modern front door provides a view of the spacious living and dining areas with high ceilings and a light, bright feel. This is the entry a discriminating buyer will demand. The chef's kitchen offers miles of granite countertops and cabinet space along with stainless steel KitchenAid appliances and room to gather. Guests can flow through the breakfast room into the family room space. The stairs are quietly tucked in by the kitchen and lead to the upstairs primary suite, two other secondary bedrooms, yet another updated bath and an office/playroom. Don't miss the 9 foot lift top bench for a great storage solution for kids' toys! PLEASE NOTE the roof & gutters are 2020, 18 SEER HVAC in 2021, 15 SEER HVAC in 2024, water heater in 2019, front door in 2022. The trees were trimmed and the Kieth Zars pool had a surface cleaning in 2024. Who doesn't love excellent maintenance! See the upgrade list and feature sheet, attached.
Payment Calculator
- Principal & Interest -
- Property Tax $
- Home Insurance $
- HOA Fees $
- Monthly -
Features
Building and Construction
- Apprx Age: 35
- Builder Name: UNKNOWN
- Construction: Pre-Owned
- Exterior Features: Brick, 4 Sides Masonry
- Floor: Carpeting, Ceramic Tile, Wood
- Foundation: Slab
- Kitchen Length: 17
- Roof: Composition
- Source Sqft: Appsl Dist
Land Information
- Lot Description: On Greenbelt, 1/4 - 1/2 Acre, Mature Trees (ext feat)
- Lot Improvements: Street Paved, Curbs, Street Gutters, Sidewalks, Streetlights, Asphalt
School Information
- Elementary School: Blattman
- High School: Clark
- Middle School: Hobby William P.
- School District: Northside
Garage and Parking
- Garage Parking: Two Car Garage, Attached, Side Entry
Eco-Communities
- Energy Efficiency: Programmable Thermostat, 12"+ Attic Insulation, Double Pane Windows, Energy Star Appliances, High Efficiency Water Heater, Ceiling Fans
- Green Certifications: Energy Star Certified
- Water/Sewer: Water System, Sewer System
Utilities
- Air Conditioning: Two Central
- Fireplace: One, Family Room, Gas Logs Included, Gas
- Heating Fuel: Natural Gas
- Heating: Central, 2 Units
- Recent Rehab: Yes
- Window Coverings: Some Remain
Amenities
- Neighborhood Amenities: Controlled Access, Pool, Tennis, Park/Playground, Sports Court, Guarded Access
Finance and Tax Information
- Days On Market: 13
- Home Owners Association Fee 2: 176.35
- Home Owners Association Fee: 523
- Home Owners Association Frequency: Quarterly
- Home Owners Association Mandatory: Mandatory
- Home Owners Association Name: INWOOD PUD OWNERS ASSOCIATION
- Home Owners Association Name2: INWOOD SWIM
- Home Owners Association Payment Frequency 2: Semi-Annually
- Total Tax: 17090.24
Other Features
- Contract: Exclusive Right To Sell
- Instdir: W BITTERS ROAD TO ROGERS WOOD - GUARDED GATE - RIGHT ON INWOOD MANOR
- Interior Features: Two Living Area, Separate Dining Room, Eat-In Kitchen, Two Eating Areas, Island Kitchen, Walk-In Pantry, Study/Library, Utility Room Inside, High Ceilings, Open Floor Plan, Pull Down Storage, Skylights, Cable TV Available, High Speed Internet, Laundry Main Level, Laundry Room, Walk in Closets, Attic - Partially Floored
- Legal Desc Lot: 66
- Legal Description: NCB 18900 BLK 1 LOT 66 (INWOOD UT-2A) "INWOOD" ANNEXATION
- Miscellaneous: Virtual Tour, Cluster Mail Box, School Bus
- Ph To Show: 210-222-2227
- Possession: Closing/Funding
- Style: Two Story, Traditional
- Views: 12
Owner Information
- Owner Lrealreb: No
Similar Properties
Nearby Subdivisions
Blanco Bluffs
Canyon Creek Bluff
Churchill Estates
Churchill Forest
Deer Hollow
Deerfield
Deerfield/the Park
Edgewater
Hollow At Inwood
Huebner Village
Inwood
Inwood Estates
Inwood Forest
Inwood Hollow 56
Oakwood
Out/converse
Regency Park
Rosewood Gardens
The Forest Inwood
The Fountains At Dee
The Heights
The Park At Deerfield
The Ridge At Deerfield
The Village At Inwood
The Waters At Deerfield

- Antonio Ramirez
- Premier Realty Group
- Mobile: 210.557.7546
- Mobile: 210.557.7546
- tonyramirezrealtorsa@gmail.com


