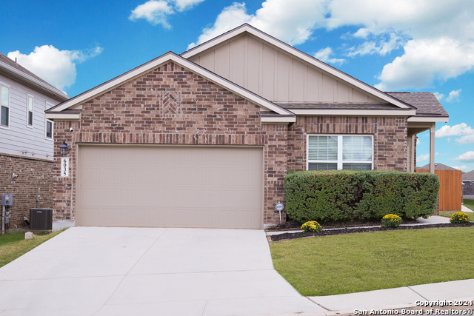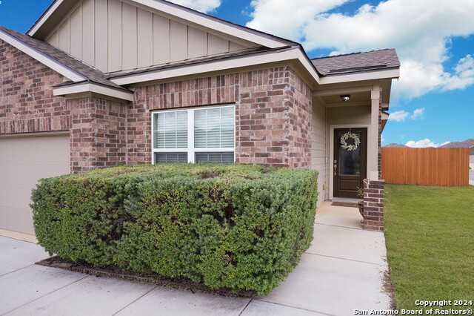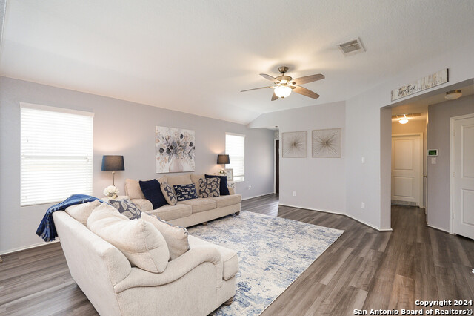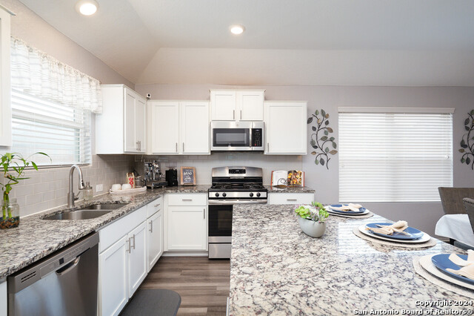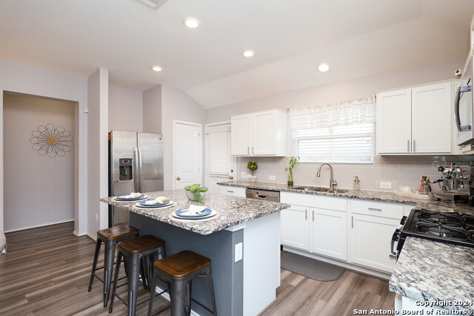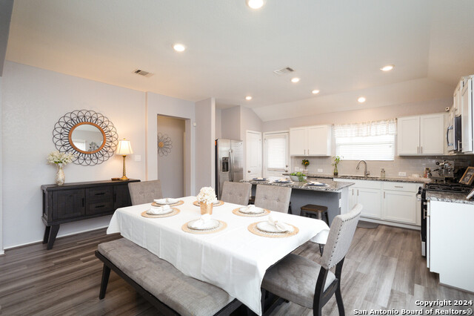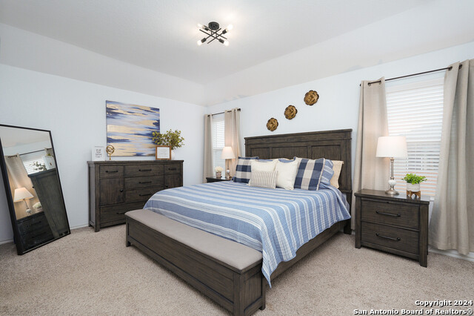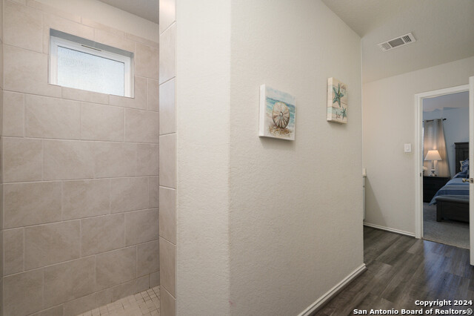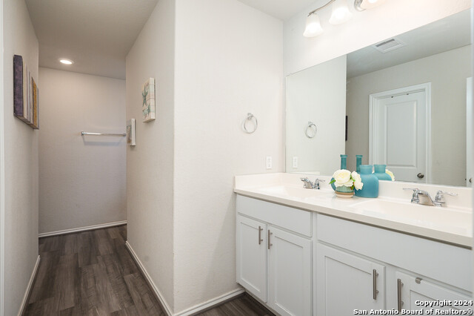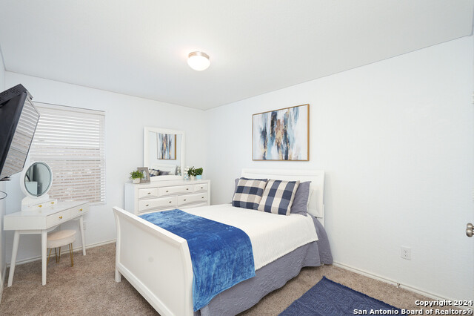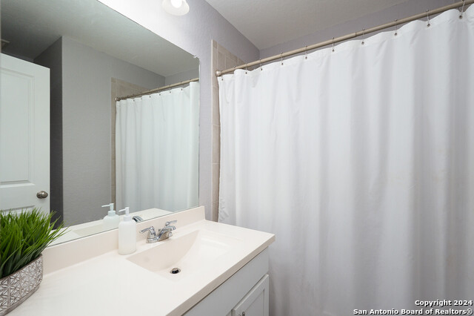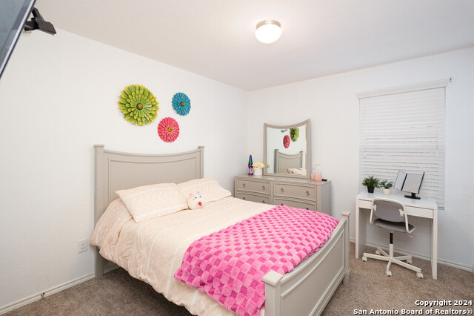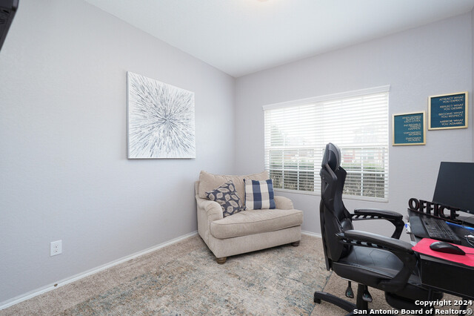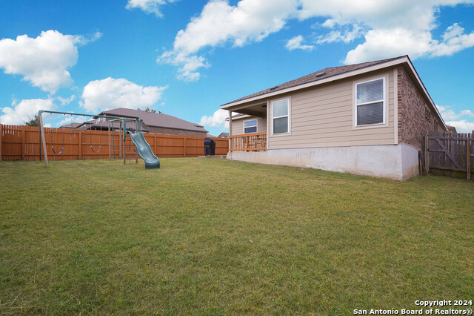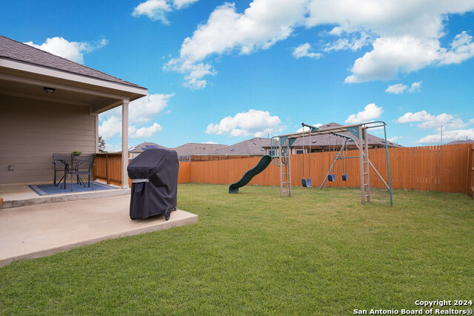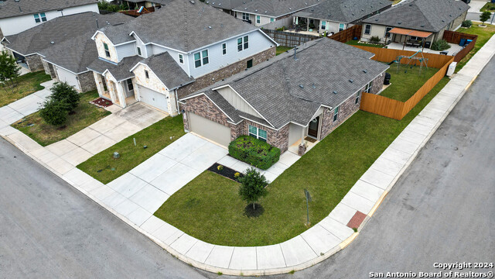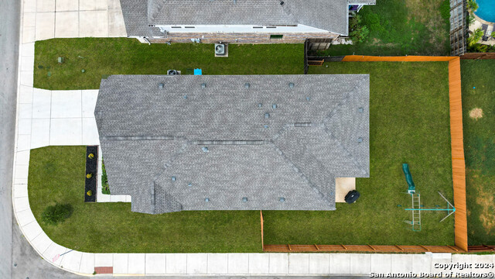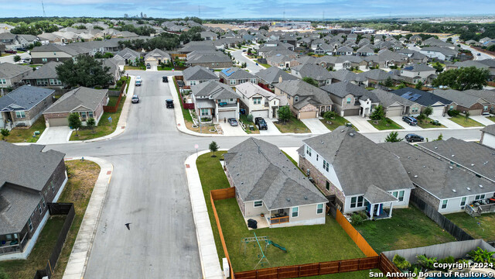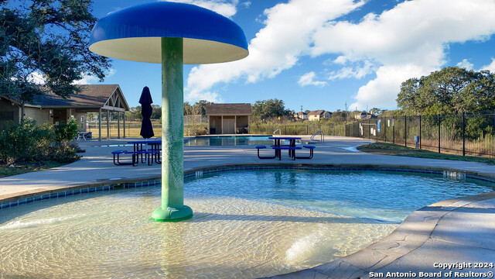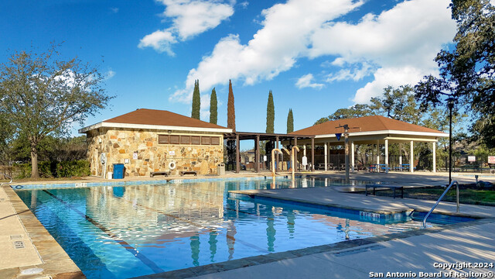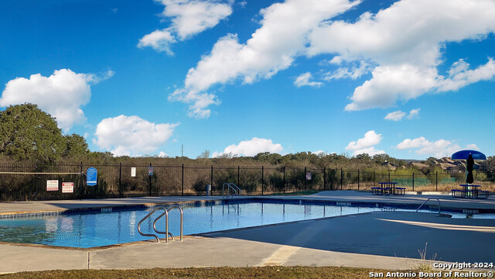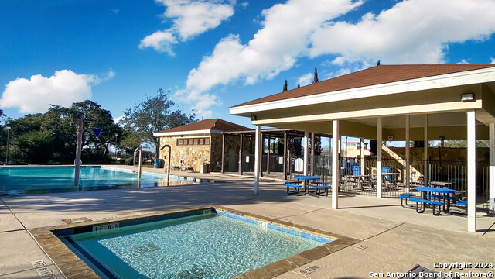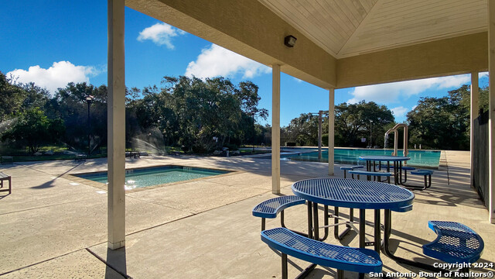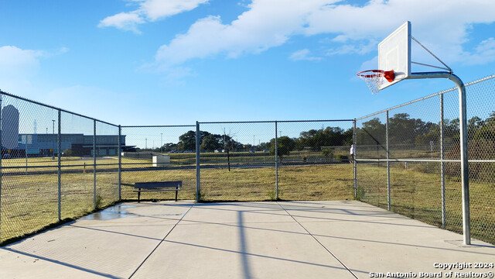6035 Akin Elm, San Antonio, TX 78261
Property Photos
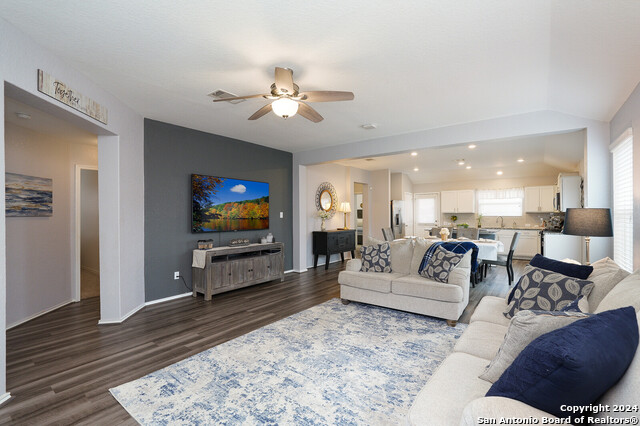
Would you like to sell your home before you purchase this one?
Priced at Only: $344,900
For more Information Call:
Address: 6035 Akin Elm, San Antonio, TX 78261
Property Location and Similar Properties
- MLS#: 1806057 ( Single Residential )
- Street Address: 6035 Akin Elm
- Viewed: 6
- Price: $344,900
- Price sqft: $197
- Waterfront: No
- Year Built: 2018
- Bldg sqft: 1748
- Bedrooms: 4
- Total Baths: 2
- Full Baths: 2
- Garage / Parking Spaces: 2
- Days On Market: 172
- Additional Information
- County: BEXAR
- City: San Antonio
- Zipcode: 78261
- Subdivision: Wortham Oaks
- District: Judson
- Elementary School: Wortham Oaks
- Middle School: Kitty Hawk
- High School: Veterans Memorial
- Provided by: Keller Williams Legacy
- Contact: Ruth Horace
- (210) 744-7884

- DMCA Notice
-
Description$5,000 seller credit for closing costs and/or rate reduction. Come home to comfort! Lennar 1 story home on corner lot full of gracious living with an open floor plan, 4 bedrooms, 2 bathrooms, and abundant natural light. Established beautiful gated community, Wortham Oaks, offers no through street traffic and an elementary school in the community. Your island kitchen is ideal for entertaining and cooking at the same time with an extensive breakfast bar, solid countertops, gas cooking, and great storage. Enjoy your spacious backyard with privacy fence, both a covered and uncovered concrete patios and an opportunity to create your dream garden. Transferable remainder of 10 year builder limited warranty (3 years). Enjoy money savers with included water softener, updated roof 6/2023, and full sprinkler system. Community amenities includes 2 swimming pools, playground, sports courts and more. Less than 8 miles to Great Hearts Northern Oaks and San Antonio Christian School. Easy access to major highways Loop 1604 & Hwy 281. Nearby dining, shopping and movie theater. Don't wait to build, this home can be move in ready quickly!
Payment Calculator
- Principal & Interest -
- Property Tax $
- Home Insurance $
- HOA Fees $
- Monthly -
Features
Building and Construction
- Builder Name: Lennar
- Construction: Pre-Owned
- Exterior Features: Brick, 4 Sides Masonry, Cement Fiber
- Floor: Carpeting, Vinyl
- Foundation: Slab
- Kitchen Length: 17
- Other Structures: None
- Roof: Composition
- Source Sqft: Appsl Dist
Land Information
- Lot Description: Corner
- Lot Improvements: Street Paved, Curbs, Sidewalks, Streetlights
School Information
- Elementary School: Wortham Oaks
- High School: Veterans Memorial
- Middle School: Kitty Hawk
- School District: Judson
Garage and Parking
- Garage Parking: Two Car Garage, Attached
Eco-Communities
- Energy Efficiency: Programmable Thermostat, Double Pane Windows, Energy Star Appliances
- Water/Sewer: Water System, Sewer System, City
Utilities
- Air Conditioning: One Central
- Fireplace: Not Applicable
- Heating Fuel: Natural Gas
- Heating: Central, 1 Unit
- Recent Rehab: No
- Utility Supplier Elec: CPS
- Utility Supplier Gas: CPS
- Utility Supplier Grbge: REPUBLIC
- Utility Supplier Sewer: SAWS
- Utility Supplier Water: SAWS
- Window Coverings: All Remain
Amenities
- Neighborhood Amenities: Controlled Access, Pool, Park/Playground, Jogging Trails, Sports Court, Bike Trails, Basketball Court
Finance and Tax Information
- Days On Market: 579
- Home Owners Association Fee: 338.8
- Home Owners Association Frequency: Semi-Annually
- Home Owners Association Mandatory: Mandatory
- Home Owners Association Name: WORTHAM OAKS HOA
- Total Tax: 6354.48
Rental Information
- Currently Being Leased: No
Other Features
- Accessibility: No Steps Down, No Stairs, First Floor Bath, Full Bath/Bed on 1st Flr, First Floor Bedroom, Stall Shower
- Block: 21
- Contract: Exclusive Right To Sell
- Instdir: From Evans Rd, turn left onto Wortham Oaks Blvd, at the traffic circle, take the 1st exit onto Carriage Cape, turn left onto Akin Town, turn right at the 1st cross street onto Akin Elm. Your home is on the left.
- Interior Features: One Living Area, Eat-In Kitchen, Island Kitchen, Breakfast Bar, Utility Room Inside, 1st Floor Lvl/No Steps, Open Floor Plan, Cable TV Available, High Speed Internet, All Bedrooms Downstairs, Laundry Main Level, Laundry Room
- Legal Desc Lot: 10
- Legal Description: CB 4913B (WORTHAM OAKS UT 17 & 21 ENCLAVE), BLOCK 21 LOT 10
- Miscellaneous: Home Service Plan, Builder 10-Year Warranty, No City Tax, Virtual Tour, Cluster Mail Box, School Bus
- Occupancy: Owner
- Ph To Show: 210-222-2227
- Possession: Closing/Funding
- Style: One Story
Owner Information
- Owner Lrealreb: No
Nearby Subdivisions
Amorosa
Belterra
Bulverde 2/the Villages @
Bulverde Village
Bulverde Village-blkhwk/crkhvn
Bulverde Village/the Point
Campanas
Canyon Crest
Century Oaks Estates
Cibolo Canyon/suenos
Cibolo Canyons
Cibolo Canyons/estancia
Cibolo Canyons/monteverde
Clear Springs Park
Comal/northeast Rural Ranch Ac
Country Place
Estrella@cibolo Canyons
Fossil Ridge
Indian Springs
Langdon
Madera At Cibolo Canyon
Monte Verde
Monteverde
Olmos Oaks
The Preserve At Indian Springs
Trinity Oaks
Wortham Oaks

- Antonio Ramirez
- Premier Realty Group
- Mobile: 210.557.7546
- Mobile: 210.557.7546
- tonyramirezrealtorsa@gmail.com



