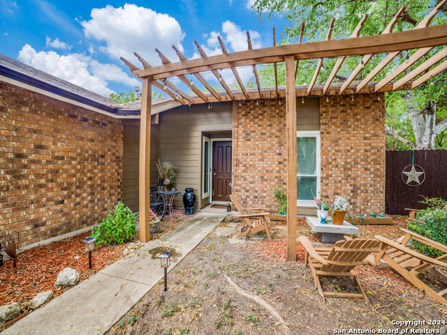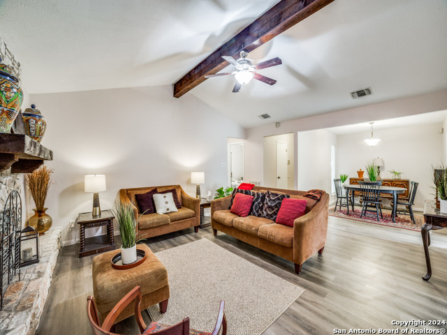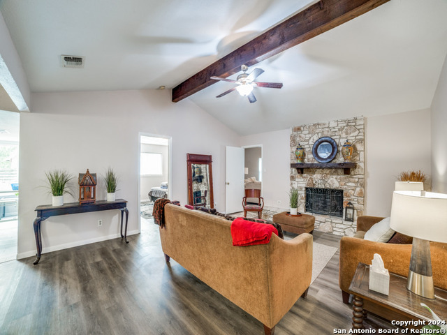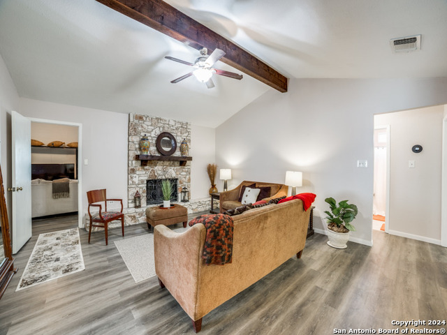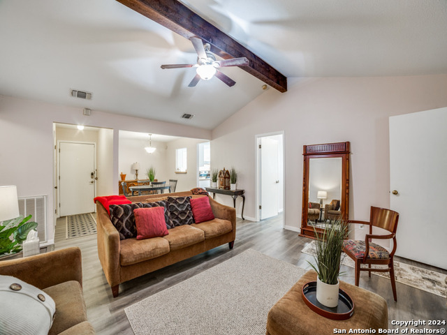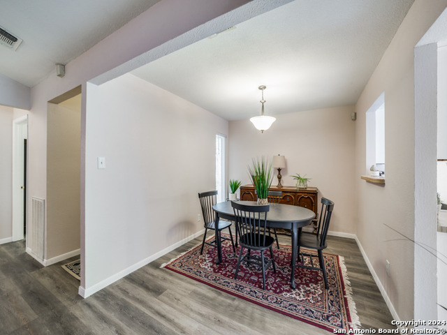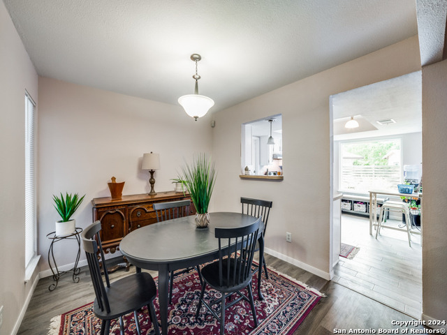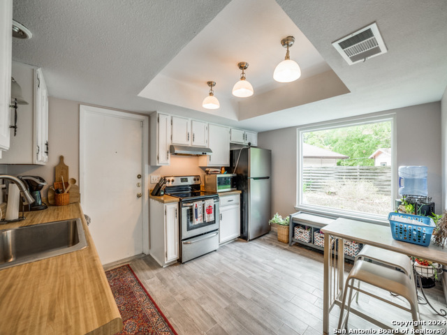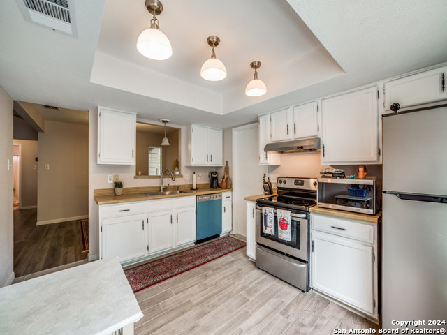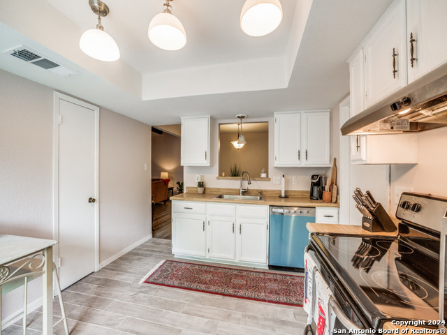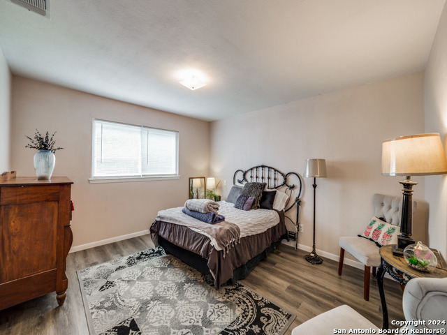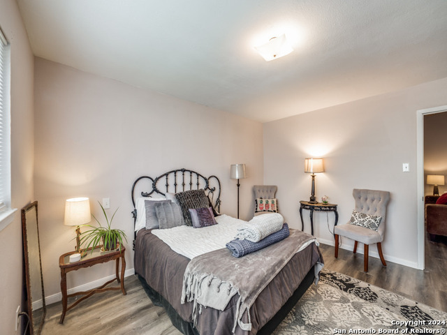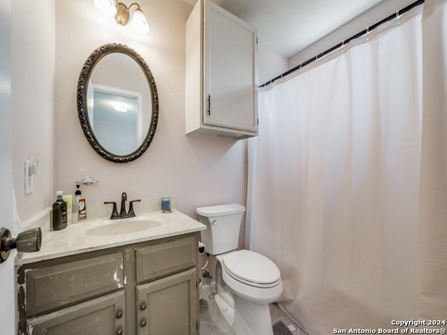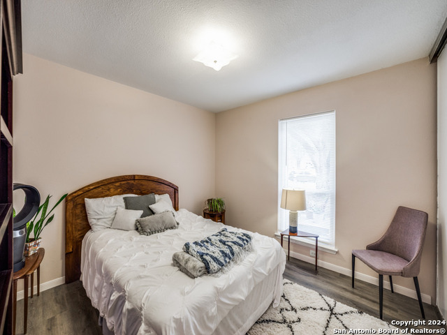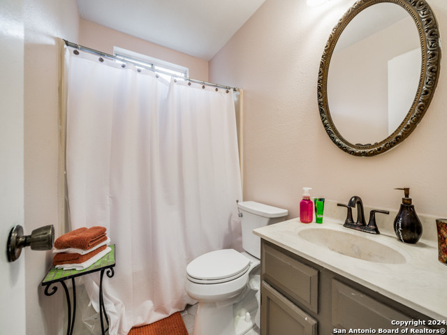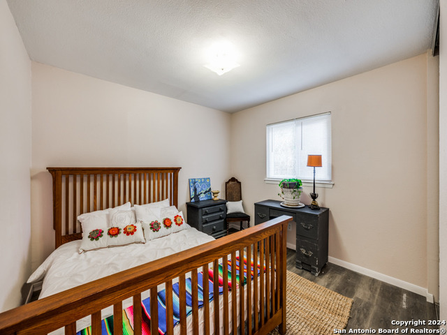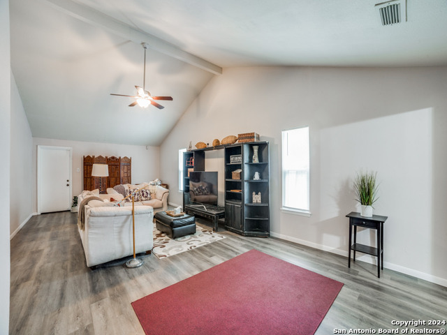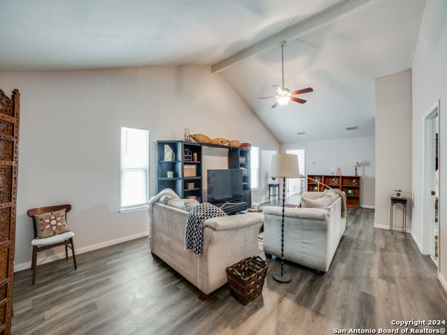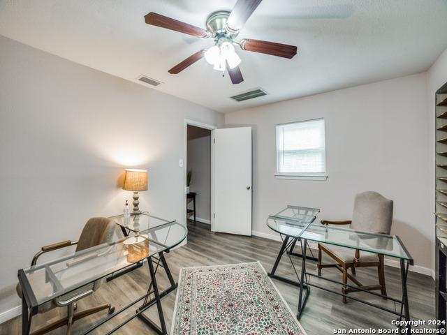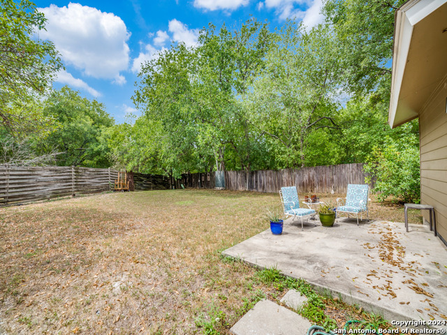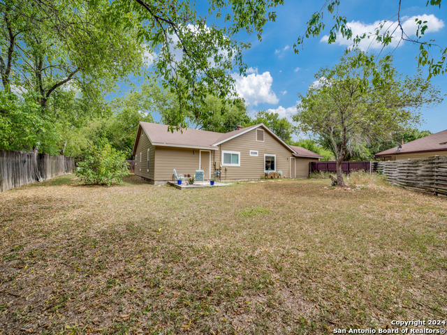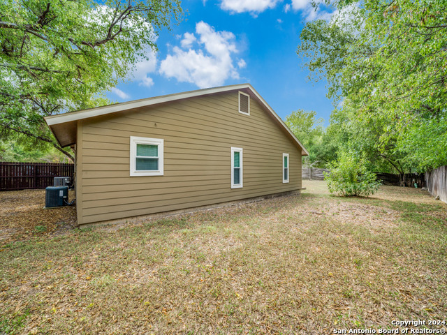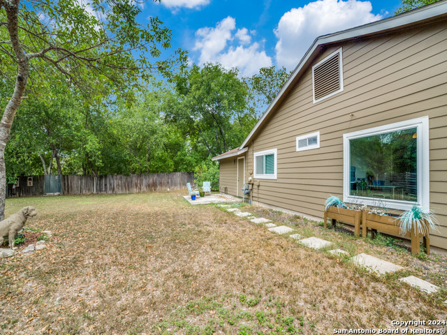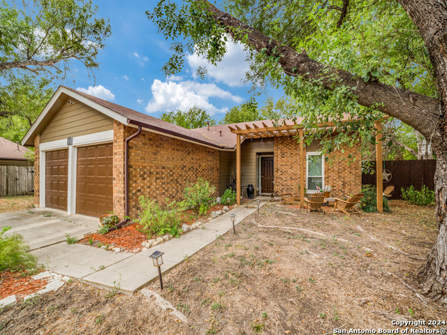8751 Timberwick St, San Antonio, TX 78250
Property Photos
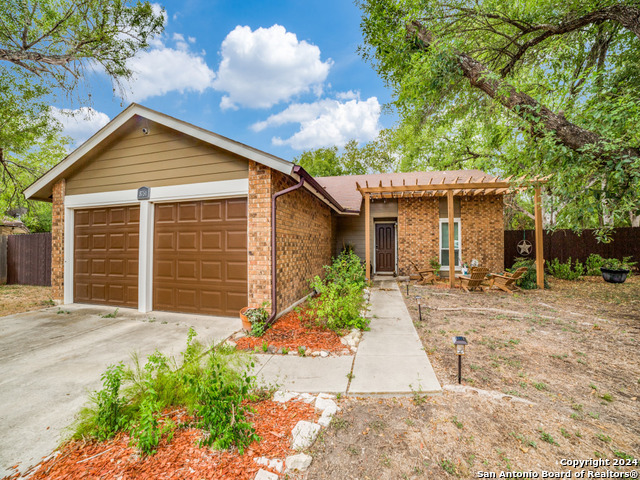
Would you like to sell your home before you purchase this one?
Priced at Only: $280,000
For more Information Call:
Address: 8751 Timberwick St, San Antonio, TX 78250
Property Location and Similar Properties
- MLS#: 1805808 ( Single Residential )
- Street Address: 8751 Timberwick St
- Viewed: 43
- Price: $280,000
- Price sqft: $146
- Waterfront: No
- Year Built: 1984
- Bldg sqft: 1920
- Bedrooms: 4
- Total Baths: 2
- Full Baths: 2
- Garage / Parking Spaces: 2
- Days On Market: 142
- Additional Information
- County: BEXAR
- City: San Antonio
- Zipcode: 78250
- Subdivision: Great Northwest
- District: Northside
- Elementary School: Timberwilde
- Middle School: Connally
- High School: Warren
- Provided by: Keller Williams Heritage
- Contact: Ana Rosa Frias
- (210) 771-2699

- DMCA Notice
-
DescriptionStunning 4 bedroom 2 bathroom one story home with over sized backyard on greenbelt. When walking under the beautiful front porch pergola and through the front door, you are greeted by sleek laminate flooring, high ceilings and a gorgeous accent beam. In the center of the first living area you will find a fireplace decorated with a floor to ceiling brick wall. The dining area is open to the living room, which make this perfect for large family get togethers. The kitchen is has a lovely window overlooking the backyard, providing plenty of natural light. The primary bedroom is separate from the secondary rooms, and has its own en suite. Two other bedrooms on the opposite side of the home share a full hall bathroom. The second living area, which is located towards the back of the house, has direct access to the backyard. Here you will also find the fourth bedroom which could be used as an office. The large private backyard, backing up to a greenbelt with walking trails, is perfect for BBQ's with family, friends & neighbors. Conveniently located inside Loop 1604 and just within minutes of Loop 410 this home is close to schools, restaurants, shopping and all attractions San Antonio has to offer. Schedule your private tour today!
Payment Calculator
- Principal & Interest -
- Property Tax $
- Home Insurance $
- HOA Fees $
- Monthly -
Features
Building and Construction
- Apprx Age: 40
- Builder Name: Unknown
- Construction: Pre-Owned
- Exterior Features: Brick, Siding
- Floor: Laminate
- Foundation: Slab
- Kitchen Length: 14
- Roof: Composition
- Source Sqft: Appsl Dist
Land Information
- Lot Description: On Greenbelt, 1/4 - 1/2 Acre, Mature Trees (ext feat), Level
- Lot Improvements: Street Paved, Curbs, Street Gutters, Sidewalks, Streetlights
School Information
- Elementary School: Timberwilde
- High School: Warren
- Middle School: Connally
- School District: Northside
Garage and Parking
- Garage Parking: Two Car Garage, Attached
Eco-Communities
- Energy Efficiency: Programmable Thermostat, Ceiling Fans
- Water/Sewer: Water System, Sewer System
Utilities
- Air Conditioning: Two Central
- Fireplace: One, Living Room
- Heating Fuel: Electric
- Heating: Central
- Window Coverings: Some Remain
Amenities
- Neighborhood Amenities: Pool, Tennis, Clubhouse, Park/Playground
Finance and Tax Information
- Days On Market: 181
- Home Owners Association Fee: 308
- Home Owners Association Frequency: Annually
- Home Owners Association Mandatory: Mandatory
- Home Owners Association Name: GREAT NORTHWEST CIA INC
- Total Tax: 6620.62
Rental Information
- Currently Being Leased: No
Other Features
- Accessibility: Int Door Opening 32"+, Level Lot, Full Bath/Bed on 1st Flr
- Contract: Exclusive Right To Sell
- Instdir: From Grissom turn onto timberwilde drive, then on to timberhurst and then on to timberwick
- Interior Features: Two Living Area, Separate Dining Room, High Ceilings, Open Floor Plan, Laundry in Garage, Walk in Closets
- Legal Desc Lot: 69
- Legal Description: NCB 18703 BLK 3 LOT 69 (GREAT NORTHWEST UT-1) "GREAT NW ANNE
- Occupancy: Vacant
- Ph To Show: 210.222.2227
- Possession: Closing/Funding
- Style: One Story
- Views: 43
Owner Information
- Owner Lrealreb: No
Nearby Subdivisions
Braun Hollow
Carriage Place
Coral Springs
Country Commons
Cripple Creek
Emerald Valley
Enclave In The Woods
Grand Junction Ns
Great Northwest
Guilbeau Oaks
Guilbeau Park
Hidden Meadow
Kingswood Heights
Mainland Oaks
Mainland Square
Meadows Ns
Mil Run
Mills Run Ns
Misty Oaks
Misty Oals
N/a
New Territories
New Territories Gdn Hms
North Oak Meadows
Northchase
Northwest Crossing
Northwest Park
Oak Crest
Palo Blanco
Quail Creek
Quail Creek Estates
Quail Ridge
Ridge Creek
Selene Sub Ns
Silver Creek
Sterling Oaks
Tezel Oaks
The Crossing
The Great Northwest
Timberwilde
Village In The Woods
Village In The Woods Ut1
Village Northwest

- Antonio Ramirez
- Premier Realty Group
- Mobile: 210.557.7546
- Mobile: 210.557.7546
- tonyramirezrealtorsa@gmail.com


