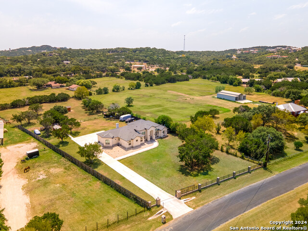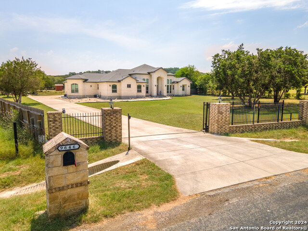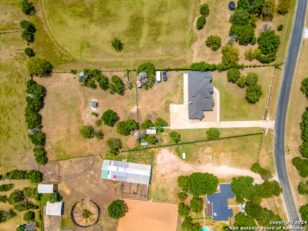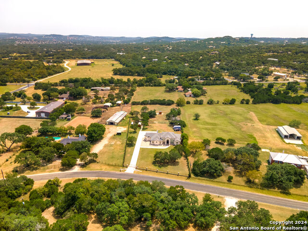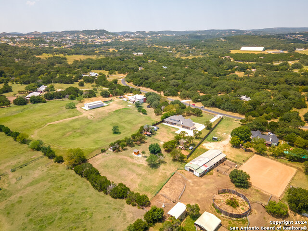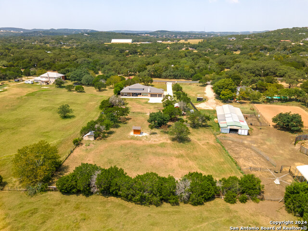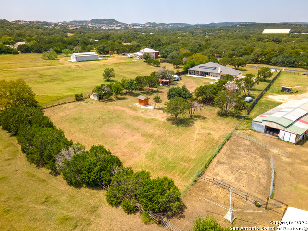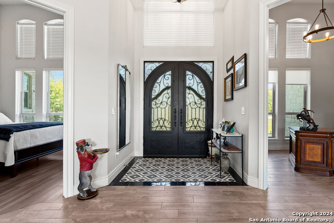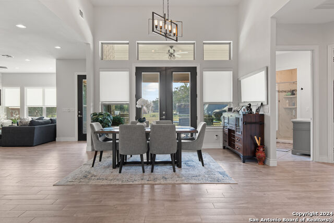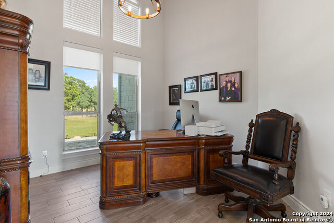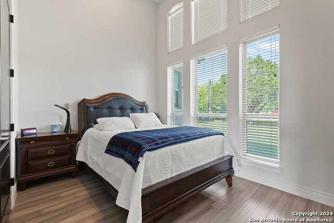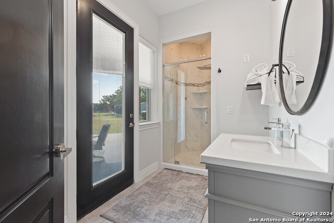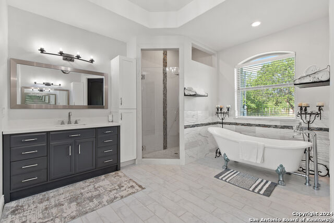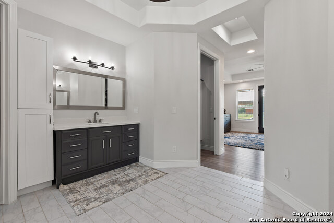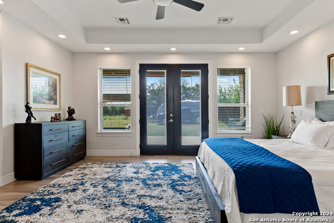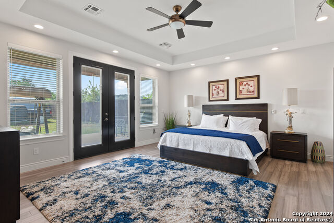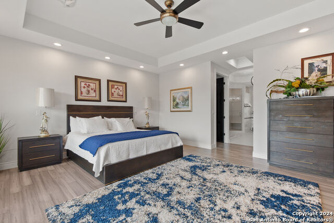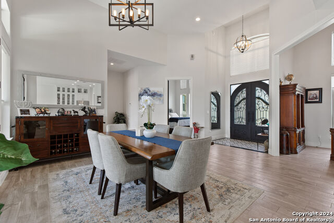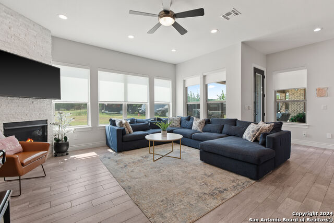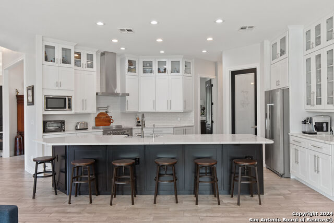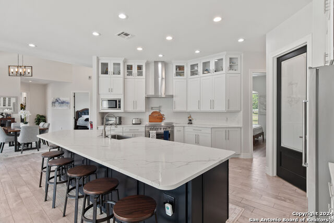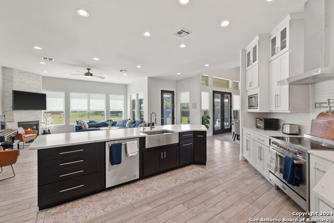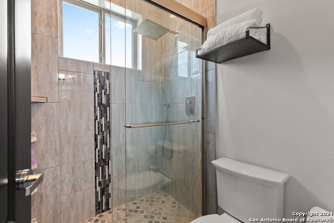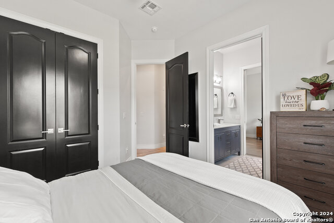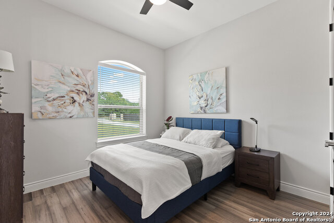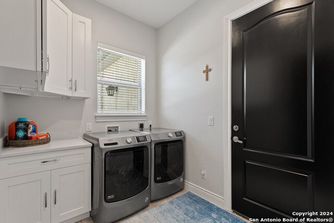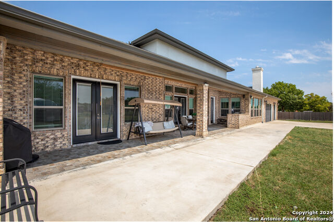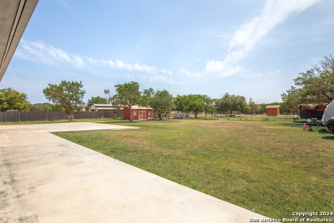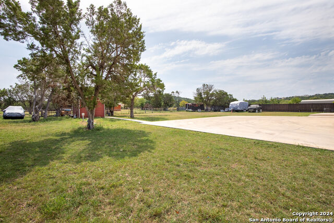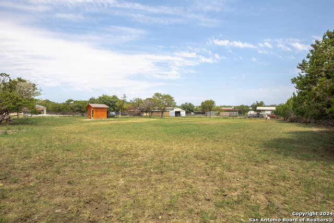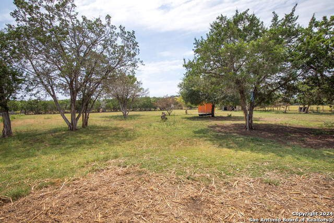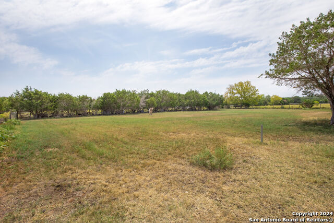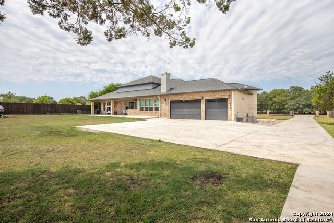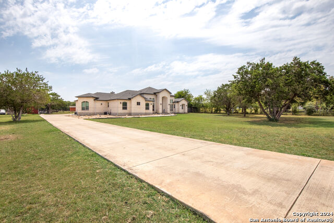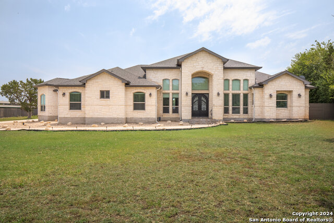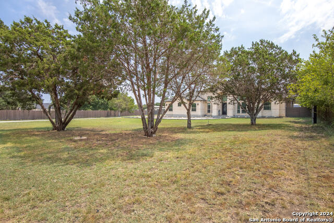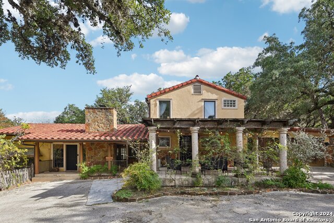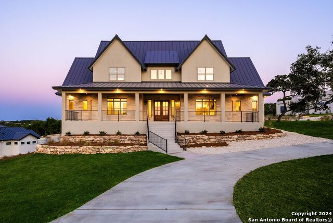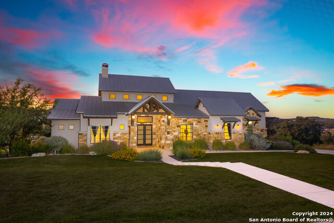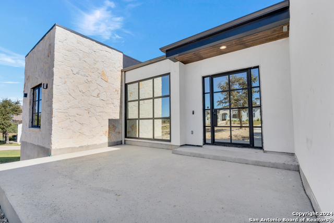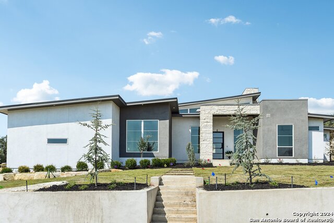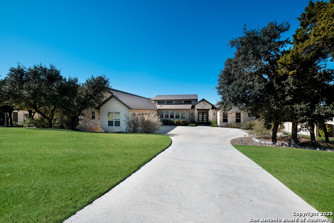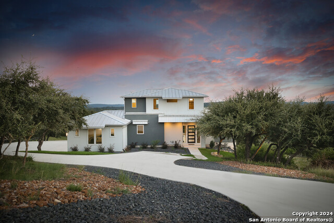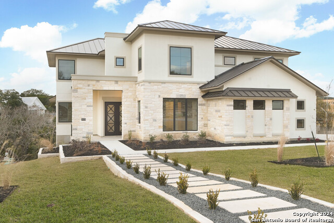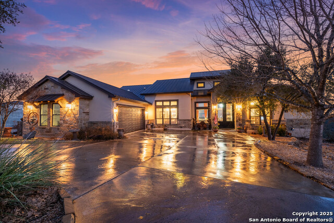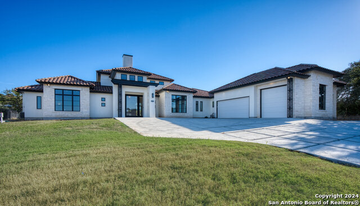9646 Huntress Ln, San Antonio, TX 78255
Property Photos
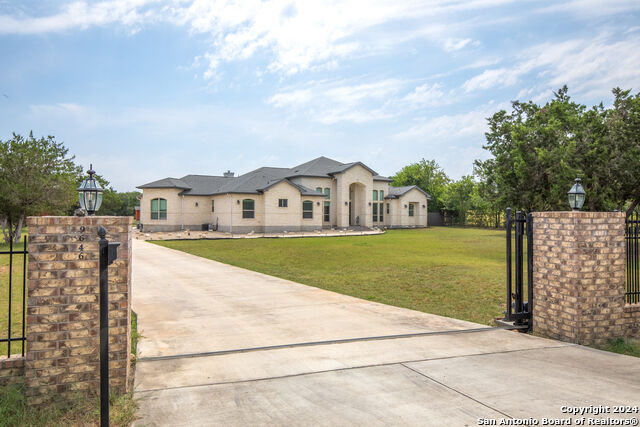
Would you like to sell your home before you purchase this one?
Priced at Only: $1,300,000
For more Information Call:
Address: 9646 Huntress Ln, San Antonio, TX 78255
Property Location and Similar Properties
- MLS#: 1805591 ( Single Residential )
- Street Address: 9646 Huntress Ln
- Viewed: 65
- Price: $1,300,000
- Price sqft: $477
- Waterfront: No
- Year Built: 2017
- Bldg sqft: 2724
- Bedrooms: 4
- Total Baths: 3
- Full Baths: 3
- Garage / Parking Spaces: 3
- Days On Market: 236
- Additional Information
- County: BEXAR
- City: San Antonio
- Zipcode: 78255
- Subdivision: Westbrook Ii
- District: Northside
- Elementary School: Sara B McAndrew
- Middle School: Rawlinson
- High School: Clark
- Provided by: JB Goodwin, REALTORS
- Contact: Joseph Chodash
- (210) 563-2157

- DMCA Notice
-
DescriptionWelcome to 9646 Huntress Lane. This exquisite single story modern home, completed in 2021, perfectly blends luxury, comfort, and functionality. Set on a generous and level 2 acre pastoral lot, this property offers endless possibilities with no HOA restrictions. Designed with entertaining in mind, the home's open and inviting layout features abundant natural light streaming through large windows, offering breathtaking views of the open sky. The heart of the home is the dream kitchen, centered around a massive island that serves as the hub for gatherings and culinary creativity. The spacious primary suite is a true retreat, providing a serene escape at the end of a busy day. Step outside to discover extensive patio spaces, both covered and open, ideal for outdoor living and entertaining. Ample parking pads ensure plenty of space for guests. This home is thoughtfully designed for future expansion and customization, with gas lines pre installed throughout and electrical setups ready for the pool you've always envisioned. Additional features include a central vacuum system, an extensive radiant barrier in the attic for energy efficiency, and a convenient outdoor storage building. Discover the perfect blend of luxury and practicality at 9646 Huntress Lane a place where your dreams can truly take root.
Payment Calculator
- Principal & Interest -
- Property Tax $
- Home Insurance $
- HOA Fees $
- Monthly -
Features
Building and Construction
- Builder Name: Custom
- Construction: Pre-Owned
- Exterior Features: Brick, 4 Sides Masonry, Stone/Rock, Stucco
- Floor: Ceramic Tile
- Foundation: Slab
- Kitchen Length: 25
- Other Structures: Shed(s)
- Roof: Heavy Composition
- Source Sqft: Appsl Dist
Land Information
- Lot Description: County VIew, Horses Allowed, 1 - 2 Acres, Mature Trees (ext feat), Level, Xeriscaped
- Lot Improvements: Street Paved, County Road
School Information
- Elementary School: Sara B McAndrew
- High School: Clark
- Middle School: Rawlinson
- School District: Northside
Garage and Parking
- Garage Parking: Three Car Garage, Rear Entry, Oversized
Eco-Communities
- Water/Sewer: Private Well, Septic
Utilities
- Air Conditioning: Two Central
- Fireplace: One, Living Room
- Heating Fuel: Electric
- Heating: Central
- Utility Supplier Sewer: SEPTIC
- Utility Supplier Water: WELL
- Window Coverings: All Remain
Amenities
- Neighborhood Amenities: None
Finance and Tax Information
- Days On Market: 176
- Home Owners Association Mandatory: None
- Total Tax: 12396.91
Rental Information
- Currently Being Leased: No
Other Features
- Accessibility: 2+ Access Exits, Int Door Opening 32"+, Doors w/Lever Handles, No Carpet, Level Lot, Level Drive, First Floor Bath, Full Bath/Bed on 1st Flr
- Contract: Exclusive Right To Sell
- Instdir: West on Boerne Stage Rd. South onto Scenic Loop, right onto Huntress Ln
- Interior Features: One Living Area, Separate Dining Room, Eat-In Kitchen, Two Eating Areas, Island Kitchen, Breakfast Bar, Walk-In Pantry, Study/Library, Utility Room Inside, 1st Floor Lvl/No Steps, High Ceilings, Open Floor Plan, All Bedrooms Downstairs, Laundry Main Level, Laundry Room, Walk in Closets
- Legal Desc Lot: 63
- Legal Description: CB 4703C BLK LOT 63 (WEST BROOK TWO) 2012- NEW PER PLAT 9631
- Occupancy: Owner
- Ph To Show: 210-222-2227
- Possession: Closing/Funding
- Style: One Story, Contemporary
- Views: 65
Owner Information
- Owner Lrealreb: No
Similar Properties
Nearby Subdivisions
Altair
Babcock-scenic Lp/ih10
Cantera Hills
Cantera Manor Enclave
Canyons At Scenic Loop
Clearwater Ranch
Cross Mountain Ranch
Grandview
Heights At Two Creeks
Hills And Dales
Hills_and_dales
Maverick Springs
Maverick Springs Ran
Moss Brook Estates
Red Robin
Reserve At Sonoma Verde
River Rock Ranch
Scenic Hills Estates
Scenic Oaks
Serene Hills
Serene Hills Estates
Serene Hills Ns
Sonoma Mesa
Sonoma Ranch
Sonoma Verde
Sonoma Verde/the Gardens
Springs At Boerne Stage
Stage Run
Stagecoach Hills
Terra Mont
The Canyons At Scenic Loop
The Palmira
The Park At Creekside
The Ridge @ Sonoma Verde
Two Creeks
Two Creeks/crossing
Vistas At Sonoma
Walnut Pass
Walnut Pass At Boerne Stage
Westbrook I
Westbrook Ii
Western Hills

- Antonio Ramirez
- Premier Realty Group
- Mobile: 210.557.7546
- Mobile: 210.557.7546
- tonyramirezrealtorsa@gmail.com




