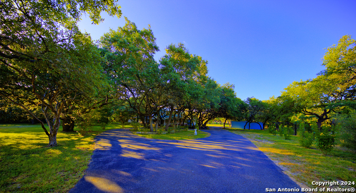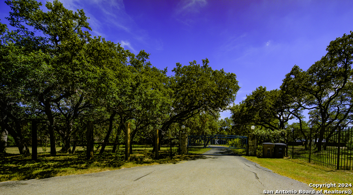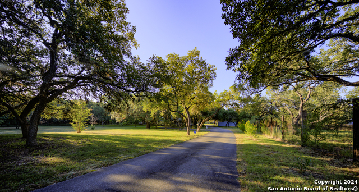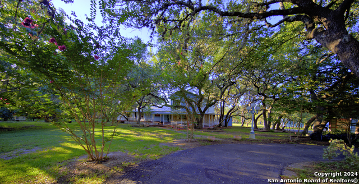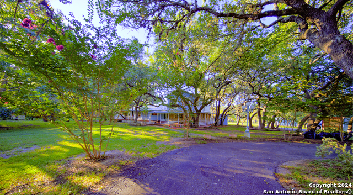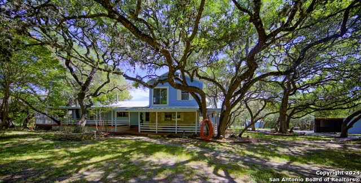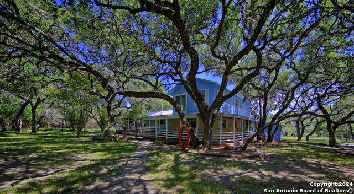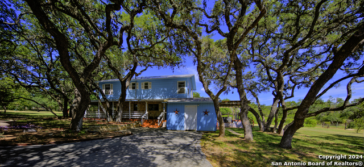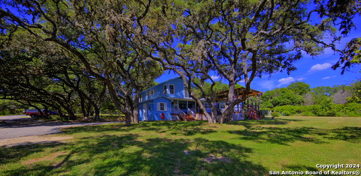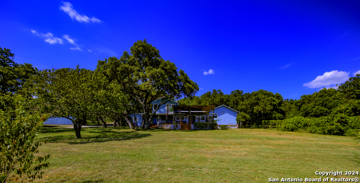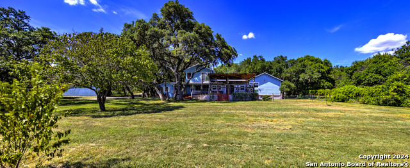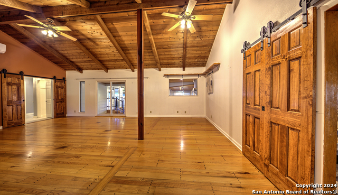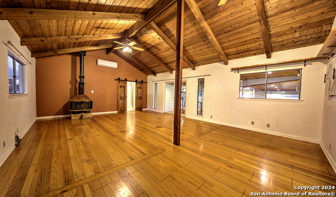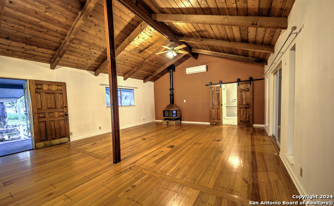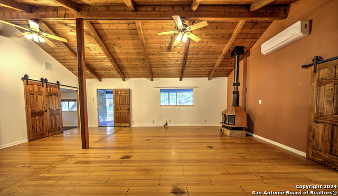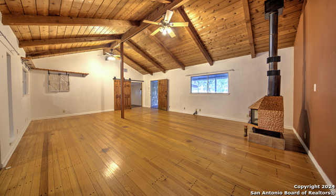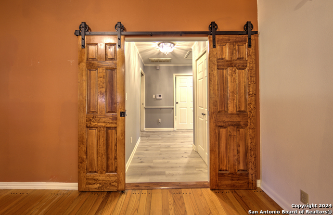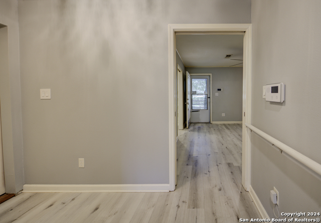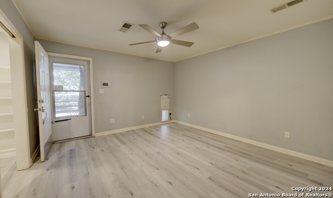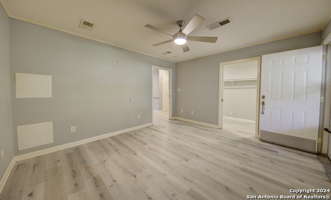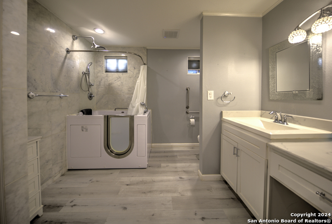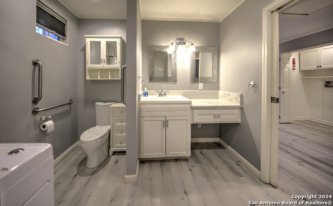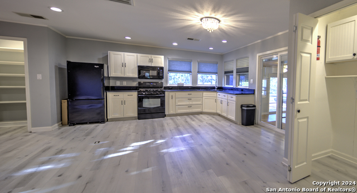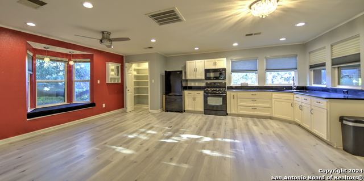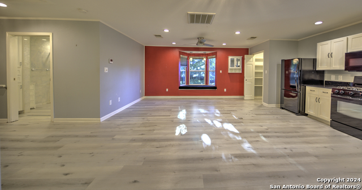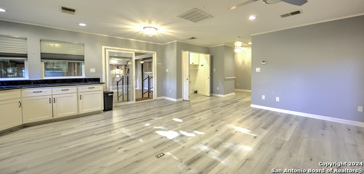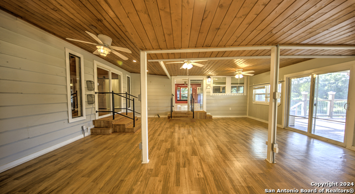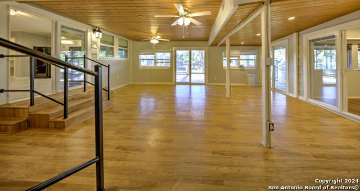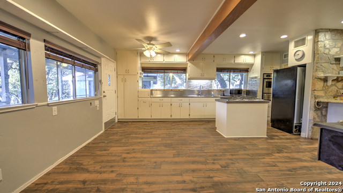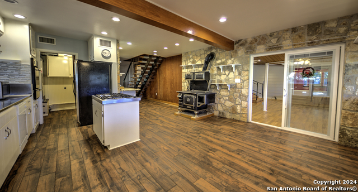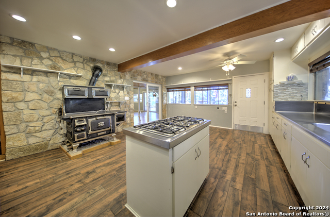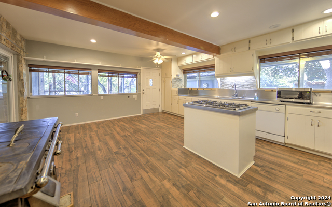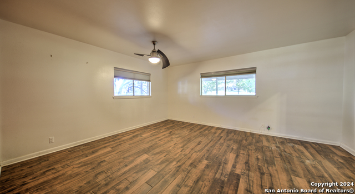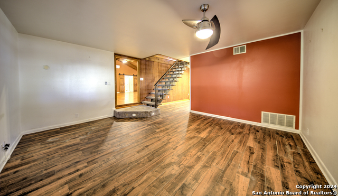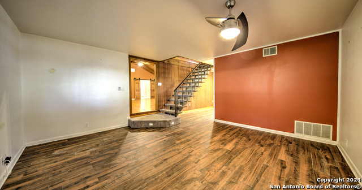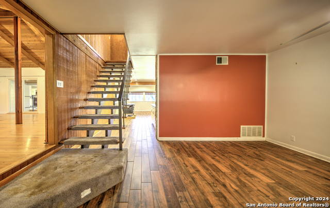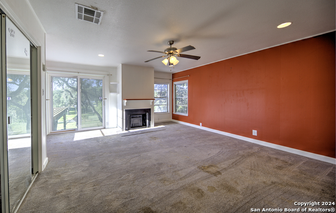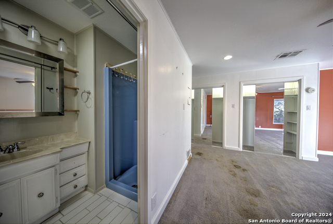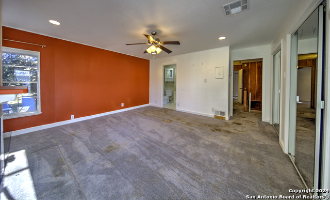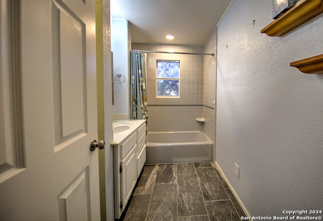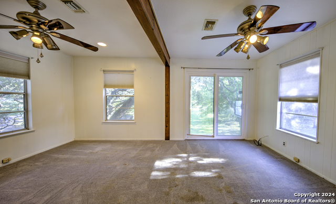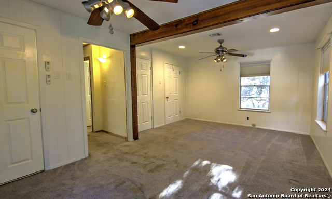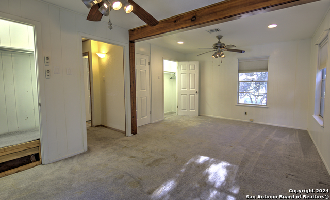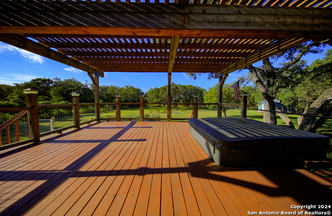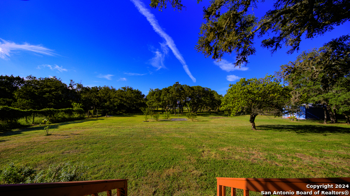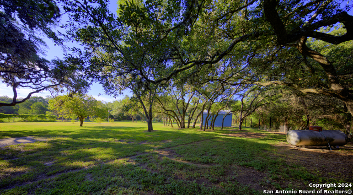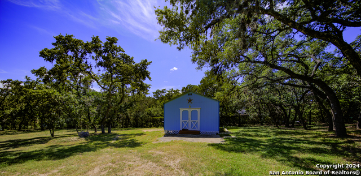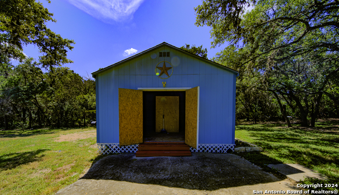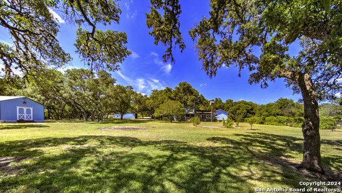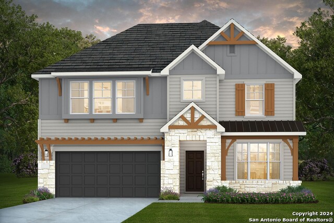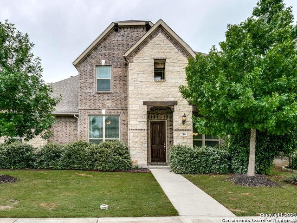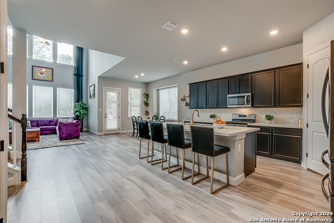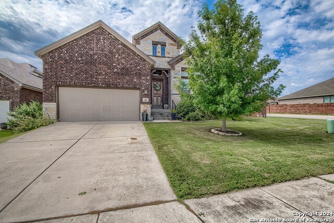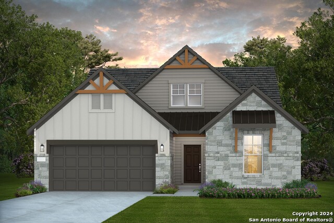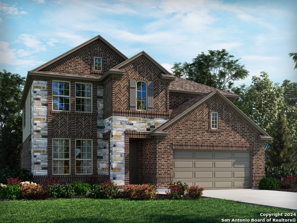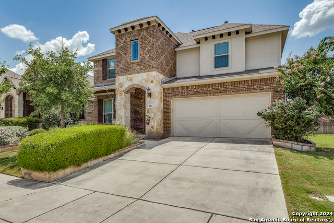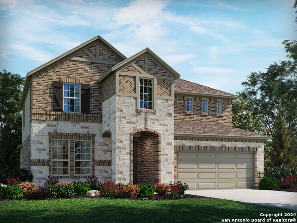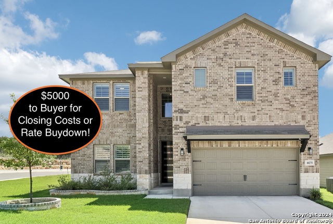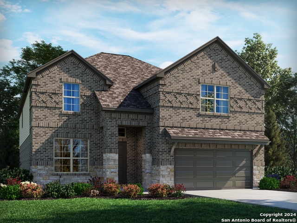8744 Buckskin Dr, Boerne, TX 78006
Property Photos
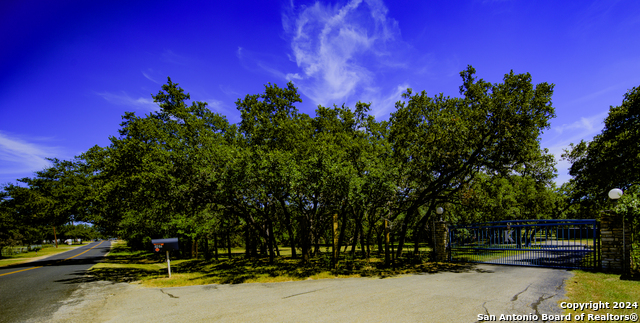
Would you like to sell your home before you purchase this one?
Priced at Only: $524,900
For more Information Call:
Address: 8744 Buckskin Dr, Boerne, TX 78006
Property Location and Similar Properties
- MLS#: 1805196 ( Single Residential )
- Street Address: 8744 Buckskin Dr
- Viewed: 14
- Price: $524,900
- Price sqft: $181
- Waterfront: No
- Year Built: Not Available
- Bldg sqft: 2900
- Bedrooms: 3
- Total Baths: 3
- Full Baths: 3
- Garage / Parking Spaces: 1
- Days On Market: 20
- Additional Information
- County: KENDALL
- City: Boerne
- Zipcode: 78006
- Subdivision: Indian Creek Acres
- District: Northside
- Elementary School: Aue
- Middle School: Rawlinson
- High School: Clark
- Provided by: The House Company
- Contact: Scott Billingsley
- (210) 573-6106

- DMCA Notice
-
DescriptionGorgeous Estate On Manicured Oak Shaded Acreage! No HOA. No City Tax. Large Home W/Mother In Law Accessible Adapted Apartment *** Gated Entrance *** Long Paved Driveway *** Circular Drive *** 2 Full Kitchens *** Zoned HVAC *** 3 Full Baths *** Huge Pergola Shaded Deck With A Large Built In Hot tub *** Home is Nestled Near the Center of The Property and Virtually Hidden from The Street and Neighbors *** Very Private *** On A Well & Septic System *** Beautiful Flooring *** Lots of Woodwork & Trim *** Large Storage Building W/Built In Shelving *** Did we mention the Wrap Around Covered Porch? *** This is an Estate that has been recently probated. Get Excited About This One. Nothing Else Compares!
Payment Calculator
- Principal & Interest -
- Property Tax $
- Home Insurance $
- HOA Fees $
- Monthly -
Features
Building and Construction
- Builder Name: Unknown
- Construction: Pre-Owned
- Exterior Features: Stone/Rock, Wood, Siding
- Floor: Carpeting, Ceramic Tile, Wood, Vinyl, Laminate
- Foundation: Slab
- Kitchen Length: 21
- Other Structures: Barn(s), Outbuilding, Pergola, Storage
- Roof: Metal
- Source Sqft: Appraiser
Land Information
- Lot Description: County VIew, Horses Allowed, 2 - 5 Acres, Partially Wooded, Wooded, Mature Trees (ext feat), Secluded, Gently Rolling, Level, Xeriscaped
- Lot Improvements: Street Paved, Asphalt, County Road, Interstate Hwy - 1 Mile or less
School Information
- Elementary School: Aue Elementary School
- High School: Clark
- Middle School: Rawlinson
- School District: Northside
Garage and Parking
- Garage Parking: Detached
Eco-Communities
- Energy Efficiency: 13-15 SEER AX, Programmable Thermostat, Ceiling Fans
- Green Features: Low Flow Commode, Low Flow Fixture
- Water/Sewer: Private Well, Septic
Utilities
- Air Conditioning: Three+ Central, Zoned
- Fireplace: Two, Living Room, Primary Bedroom, Mock Fireplace, Wood Burning, Kitchen
- Heating Fuel: Electric, Propane Owned
- Heating: Central, Heat Pump, Zoned, 3+ Units
- Utility Supplier Elec: CPS
- Utility Supplier Gas: Propane
- Utility Supplier Sewer: Septic
- Utility Supplier Water: Well
- Window Coverings: All Remain
Amenities
- Neighborhood Amenities: Other - See Remarks, None
Finance and Tax Information
- Home Faces: North
- Home Owners Association Mandatory: None
- Total Tax: 6423
Rental Information
- Currently Being Leased: No
Other Features
- Accessibility: 2+ Access Exits, Int Door Opening 32"+, Ext Door Opening 36"+, 36 inch or more wide halls, Hallways 42" Wide, Doors-Pocket, Doors-Swing-In, Doors w/Lever Handles, Grab Bars in Bathroom(s), No Carpet, Lowered Light Switches, Other Main Level Modifications, First Floor Bath, Full Bath/Bed on 1st Flr, First Floor Bedroom, Wheelchair Adaptable, Other
- Contract: Exclusive Right To Sell
- Instdir: Easy. IH-10 to Buckskin Dr. Exit (Both Ways) * Turn on to Buckskin Drive. High Fence and Gated Entry On the Left.
- Interior Features: Two Living Area, Liv/Din Combo, Separate Dining Room, Eat-In Kitchen, Auxillary Kitchen, Two Eating Areas, Island Kitchen, Walk-In Pantry, Florida Room, Utility Room Inside, Secondary Bedroom Down, High Ceilings, Open Floor Plan, Cable TV Available, High Speed Internet, Laundry in Closet, Laundry Main Level, Laundry Lower Level
- Legal Description: CB 4710A BLK 2 LOT 1
- Miscellaneous: Estate Sale Probate, No City Tax, Virtual Tour, School Bus
- Occupancy: Vacant
- Ph To Show: 210-222-2227
- Possession: Closing/Funding
- Style: Two Story, Ranch, Historic/Older, Texas Hill Country
- Views: 14
Owner Information
- Owner Lrealreb: No
Similar Properties
Nearby Subdivisions
A10260 - Survey 490 D Harding
Anaqua Springs Ranch
Balcones Creek
Balcones Creek Ranch
Bent Tree
Bisdn
Boerne
Boerne Heights
Champion Heights
Champion Heights - Kendall Cou
Chaparral Creek
Cibolo Oaks Landing
Cordillera Ranch
Corley Farms
Country Bend
Coveney Ranch
Creekside
Cypress Bend On The Guadalupe
Davis Ranch
Deep Hollow
Diamond Ridge
Dienger Addition
Dietert Addition
Dove Country Farm
Dresden Wood
Durango Reserve
English Oaks
Esperanza
Esperanza - Kendall County
Espernza
Estancia
Fox Falls
Friendly Hills
Greco Bend
Harnisch & Baer
Highlands Ranch
Indian Creek Acres
Inspiration Hill # 2
Inspiration Hills
Irons & Grahams Addition
K Bar M
Kendall Creek Estates
Kendall Woods Estate
La Cancion
Lake Country
Lakeside Acres
Leon Creek Estates
Limestone Ranch
Menger Springs
Miralomas
Miralomas Garden Homes Unit 1
Mountain Spring Farms
N/a
None
Not In Defined Subdivision
Oak Grove
Oak Park
Oak Park Addition
Oak Retreat Replat
Out/comfort
Overlook At Boerne
Pecan Springs
Platten Creek
Pleasant Valley
Ranger Creek
Ray Ranch Estates
Regency At Esperanza
Regency At Esperanza Sardana
Regency At Esperanza Zambra
Regent Park
River Mountain Ranch
River Ranch Estates
River Trail
River View
Rosewood Gardens
Sabinas Creek Ranch Phase 1
Saddlehorn
Scenic Crest
Serenity Gardens
Shadow Valley Ranch
Shoreline Park
Silver Hills
Skyview Acres
Southern Oaks
Stone Creek
Stone Springs
Sundance Ranch
Sunrise
Tapatio Springs
The Ranches At Creekside
The Villas At Hampton Place
The Woods Of Boerne Subdivisio
Threshold Ranch
Trails Of Herff Ranch
Trailwood
Twin Canyon Ranch
Unknown
Waterstone
Windmill Ranch
Windwood Es
Woods Of Frederick Creek
Woodside Village

- Antonio Ramirez
- Premier Realty Group
- Mobile: 210.557.7546
- Mobile: 210.557.7546
- tonyramirezrealtorsa@gmail.com


