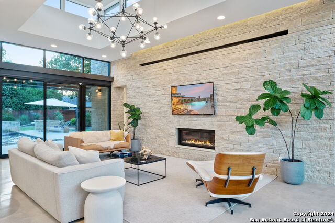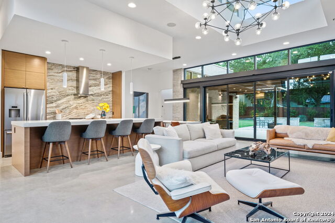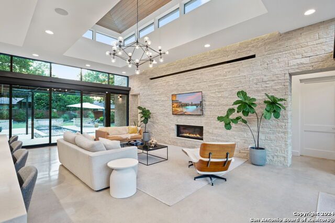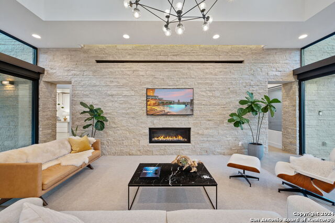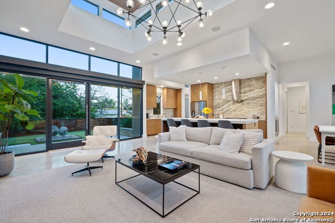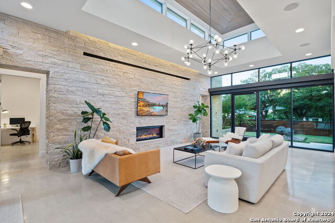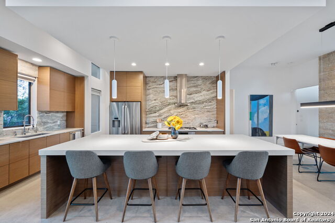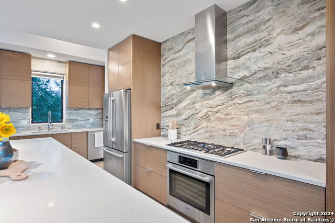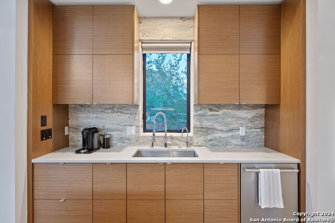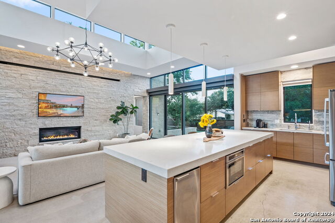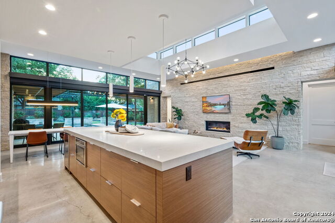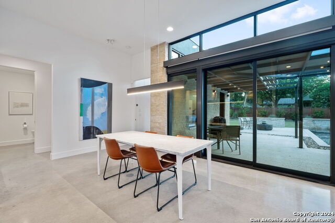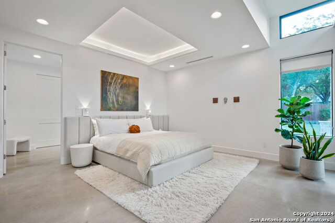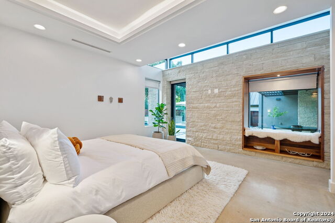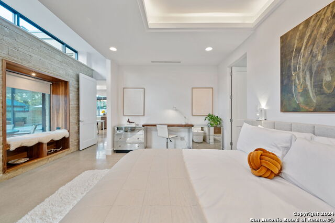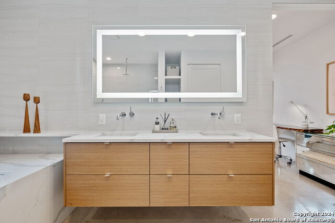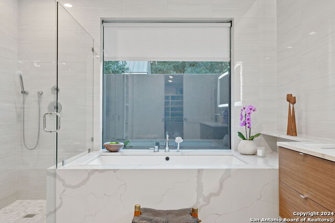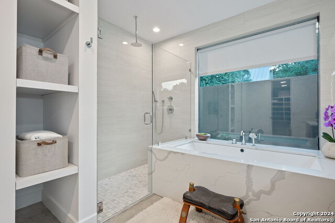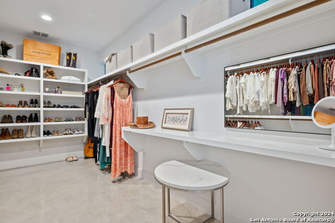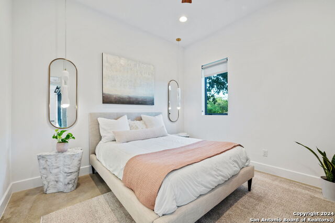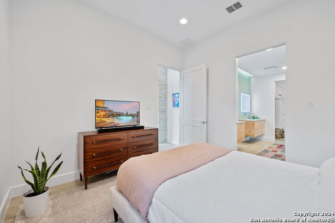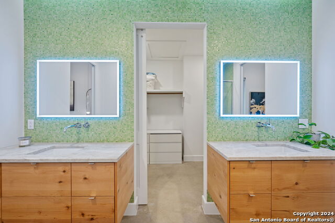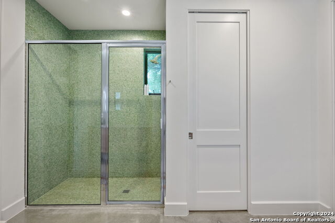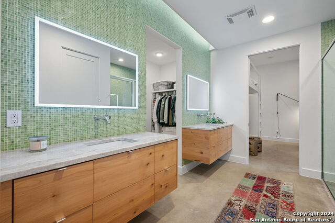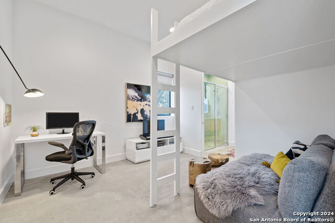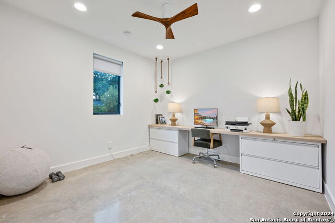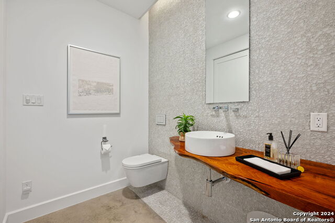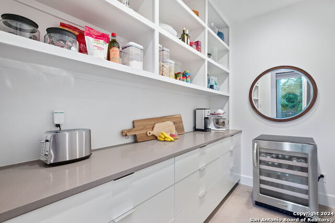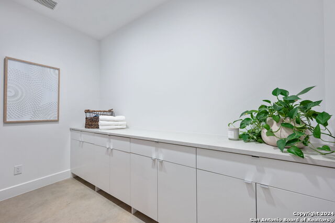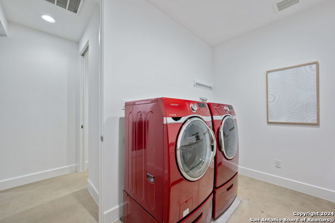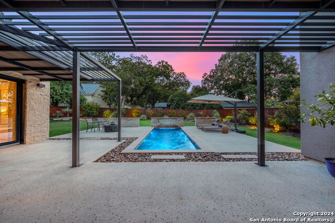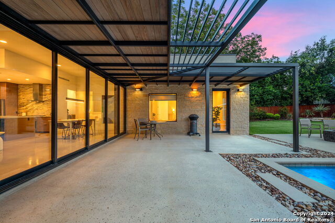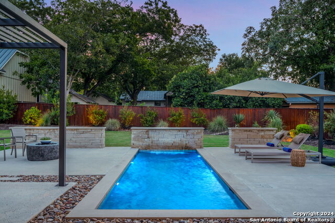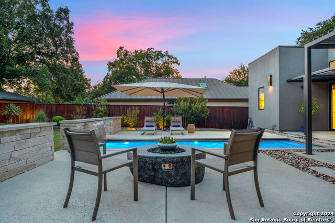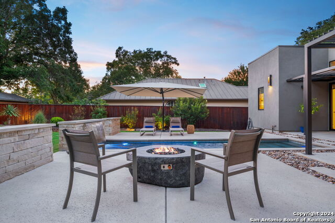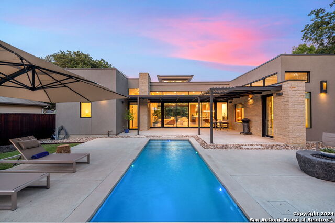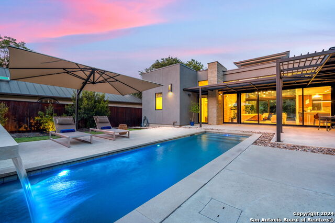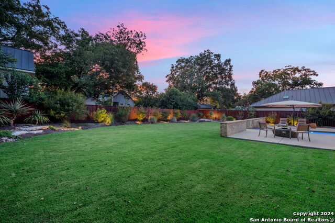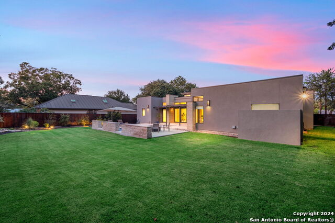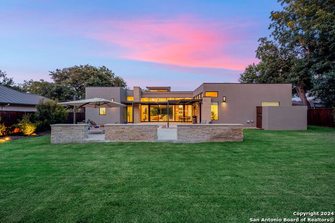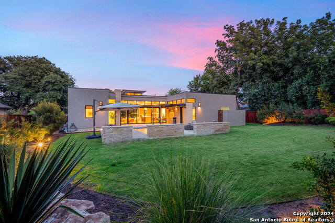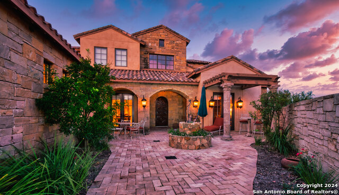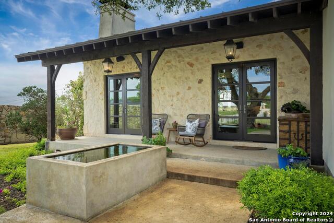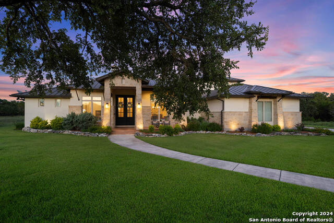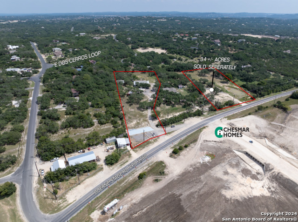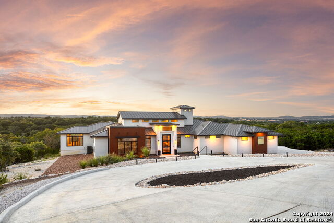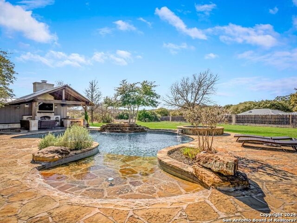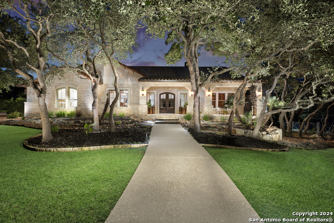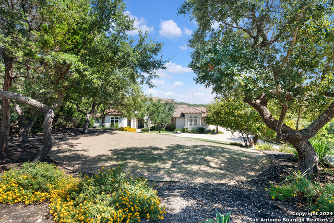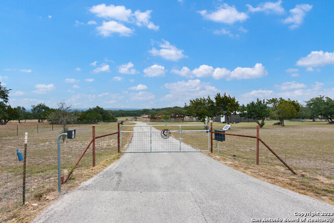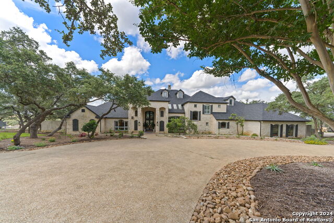206 Schweppe, Boerne, TX 78006
Property Photos
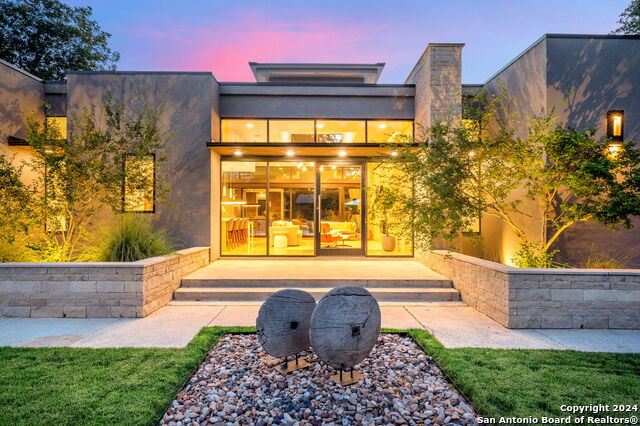
Would you like to sell your home before you purchase this one?
Priced at Only: $1,790,000
For more Information Call:
Address: 206 Schweppe, Boerne, TX 78006
Property Location and Similar Properties
- MLS#: 1804865 ( Single Residential )
- Street Address: 206 Schweppe
- Viewed: 14
- Price: $1,790,000
- Price sqft: $697
- Waterfront: No
- Year Built: 2016
- Bldg sqft: 2569
- Bedrooms: 3
- Total Baths: 3
- Full Baths: 2
- 1/2 Baths: 1
- Garage / Parking Spaces: 2
- Days On Market: 36
- Additional Information
- County: KENDALL
- City: Boerne
- Zipcode: 78006
- District: Boerne
- Elementary School: Call District
- Middle School: Call District
- High School: Call District
- Provided by: TR Real CO, LLC
- Contact: Travis Roberson
- (210) 861-7944

- DMCA Notice
-
DescriptionThis stunning contemporary home is located just two blocks from Main Street and a 5 10 minute walk to the famous Hill Country Mile. Leave the car at home and stroll or bike to area coffee shops, bakeries, breweries, restaurants, shopping, and parks. 206 Schweppe embraces timeless architecture while featuring clean lines and high end designer finishes including local Luder stone and live edge wood details to create a warm, yet modern lifestyle. Once through the automated vehicular gate and into the front courtyard, you are met with a walkway leading past native grasses, specimen agave and orchid trees. Luder stone feature walls run seamlessly from the outside into the main living area with its high ceilings, linear fireplace, and stunning chandelier. Clerestory windows above provide a moving feast for the eyes to enjoy the changing Texas sky, while automated window shades allow customization of views, privacy, and light. Cream polished concrete floors, twenty four feet of glazing and a sixteen foot sliding glass patio door invite you into your private backyard oasis, extending entertaining space. Admire the sparking pool with waterfall, umbrella covered sun deck and Italian, carved granite fire table. Breathe in the tranquility of the lush, green lawn and rock garden, protected by stone privacy walls, wood perimeter fencing and trees. The interior is complete with a gourmet kitchen, 11' quartz, waterfall island, wrap around, full overlay cabinetry and high end appliances, perfect for casual family meals or projects. The dining area looks out onto the backyard and enjoys an intimate, built in bar with dual zone wine refrigerator and adjacent ice maker. The oversized primary suite includes a built in, walnut reading niche and Luder stone feature wall and if you look closely, you'll see numerous fossils. The primary bath has a gorgeous, Calcutta quartz clad "tub for two," large zero entry shower and floating, dual sink vanity. The huge walk in closet offers loads of hanging space and shelving for all your personal belongings. Two additional bedrooms, two bathrooms and an office/flex space make this home perfect for living a downtown Boerne lifestyle that is close to amenities and the I 10 corridor for convenient travel. Distance to: Bakery Lorraine 0.1 mi. Las Guitarras Cocina 0.1 mi. The Dodging Duck 0.2 mi. Cibolo Creek Brewing Co. 0.3 mi. Cibolo Nature Center 1.0 mi. Boerne Stage Airfield 4.6 mi. The Shops at La Cantera 14 mi. San Antonio International Airport 23 mi. Fredericksburg 34 mi.
Payment Calculator
- Principal & Interest -
- Property Tax $
- Home Insurance $
- HOA Fees $
- Monthly -
Features
Building and Construction
- Construction: Pre-Owned
- Exterior Features: Stucco, Rock/Stone Veneer
- Floor: Unstained Concrete
- Foundation: Slab
- Kitchen Length: 14
- Other Structures: Pergola
- Roof: Other
- Source Sqft: Appsl Dist
Land Information
- Lot Description: 1/4 - 1/2 Acre
- Lot Improvements: Street Paved, Curbs, Asphalt
School Information
- Elementary School: Call District
- High School: Call District
- Middle School: Call District
- School District: Boerne
Garage and Parking
- Garage Parking: Two Car Garage, Attached
Eco-Communities
- Energy Efficiency: Tankless Water Heater, 13-15 SEER AX, Programmable Thermostat, Double Pane Windows, Low E Windows
- Green Features: Low Flow Fixture, EF Irrigation Control
- Water/Sewer: City
Utilities
- Air Conditioning: Two Central, Heat Pump
- Fireplace: One, Living Room
- Heating Fuel: Natural Gas
- Heating: Central, Heat Pump
- Utility Supplier Elec: boerne
- Utility Supplier Gas: boerne
- Utility Supplier Grbge: boerne
- Utility Supplier Sewer: boerne
- Utility Supplier Water: boerne
- Window Coverings: All Remain
Amenities
- Neighborhood Amenities: Park/Playground
Finance and Tax Information
- Days On Market: 13
- Home Faces: East, West
- Home Owners Association Mandatory: None
- Total Tax: 14163
Rental Information
- Currently Being Leased: No
Other Features
- Contract: Exclusive Right To Sell
- Instdir: Main St- Hickman- Schweppe
- Interior Features: One Living Area, Liv/Din Combo, Eat-In Kitchen, Island Kitchen, Walk-In Pantry, Study/Library, Secondary Bedroom Down, 1st Floor Lvl/No Steps, High Ceilings, Open Floor Plan, High Speed Internet, All Bedrooms Downstairs, Laundry Main Level, Laundry Room, Walk in Closets
- Legal Desc Lot: 36
- Legal Description: KERNAGHAN ADDITION BLK 1 LOT 36 & PT 38, .285 ACRES
- Occupancy: Owner
- Ph To Show: 210-861-7944
- Possession: Negotiable
- Style: One Story, Contemporary
- Views: 14
Similar Properties
Nearby Subdivisions
A10260 - Survey 490 D Harding
Anaqua Springs Ranch
Balcones Creek
Bent Tree
Bentwood
Bisdn
Boerne
Boerne Crossing
Boerne Heights
Champion Heights
Champion Heights - Kendall Cou
Chaparral Creek
Cibolo Oaks Landing
City
Cordillera Ranch
Corley Farms
Country Bend
Coveney Ranch
Creekside
Cypress Bend On The Guadalupe
Diamond Ridge
Dienger Addition
Dietert
Dove Country Farm
Durango Reserve
English Oaks
Esperanza
Esperanza - Kendall County
Fox Falls
Friendly Hills
Garden Estates
George's Ranch
Greco Bend
Hidden Oaks
Highland Park
Highlands Ranch
Indian Acres
Inspiration Hill # 2
Inspiration Hills
Irons & Grahams Addition
Kendall Creek Estates
Kendall Woods Estate
Kendall Woods Estates
Lake Country
Lakeside Acres
Leon Creek Estates
Limestone Ranch
Menger Springs
Miralomas
Miralomas Garden Homes Unit 1
N/a
Na
None
Not In Defined Subdivision
Oak Park
Oak Park Addition
Oak Park Cottages
Out/comfort
Pecan Springs
Pleasant Valley
Ranger Creek
Regency At Esperanza
Regent Park
River Mountain Ranch
River View
Rosewood Gardens
Sabinas Creek Ranch
Saddlehorn
Scenic Crest
Schertz Addition
Shadow Valley Ranch
Shoreline Park
Silver Hills
Skyview Acres
Sonderland
Southern Oaks
Stone Creek
Stonegate
Sundance Ranch
Sunrise
Tapatio Springs
The Heartland At Tapatio Sprin
The Ranches At Creekside
The Ridge At Tapatio Springs
The Villas At Hampton Place
The Woods
The Woods Of Boerne Subdivisio
The Woods Of Frederick Creek
Threshold Ranch
Trails Of Herff Ranch
Trailwood
Twin Canyon Ranch
Villas At Hampton Place
Waterstone
Windmill Ranch
Woods Of Frederick Creek

- Antonio Ramirez
- Premier Realty Group
- Mobile: 210.557.7546
- Mobile: 210.557.7546
- tonyramirezrealtorsa@gmail.com


