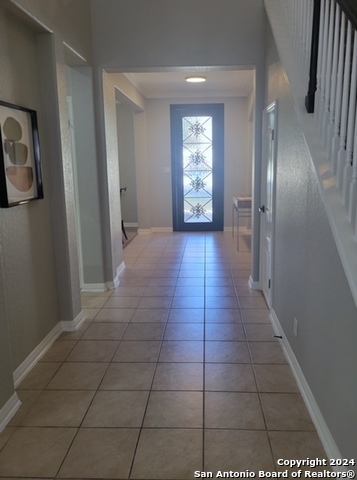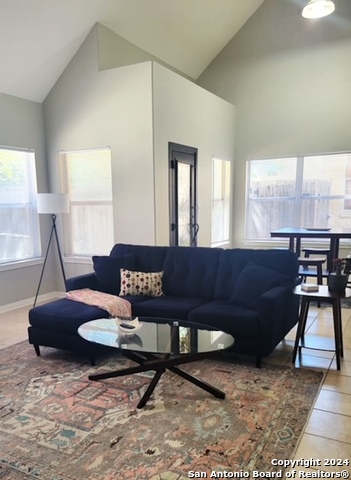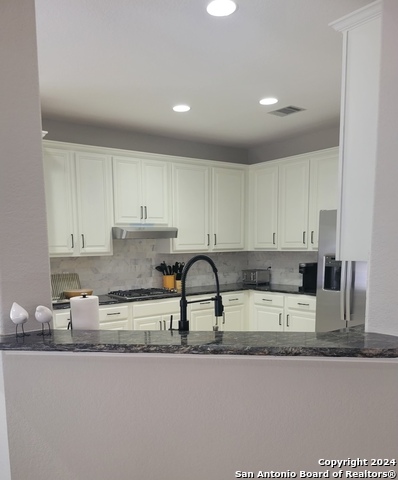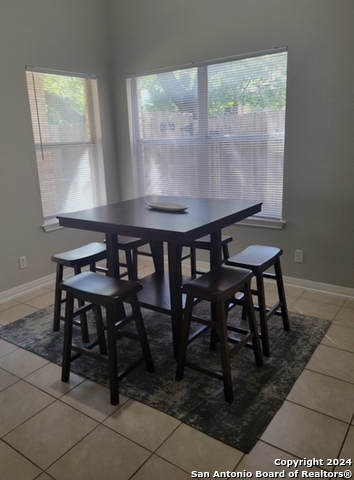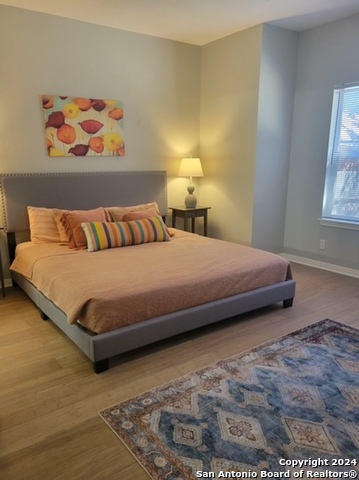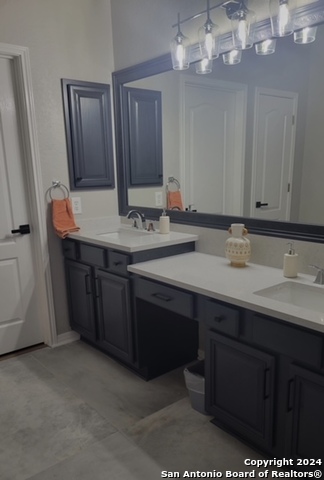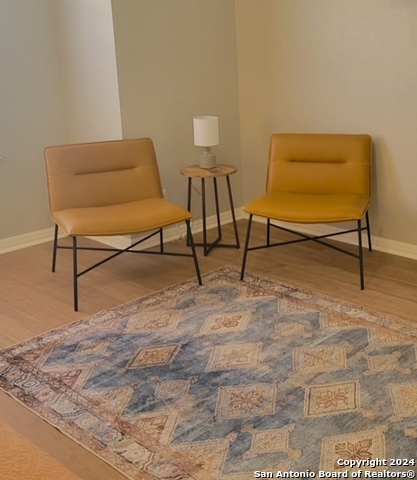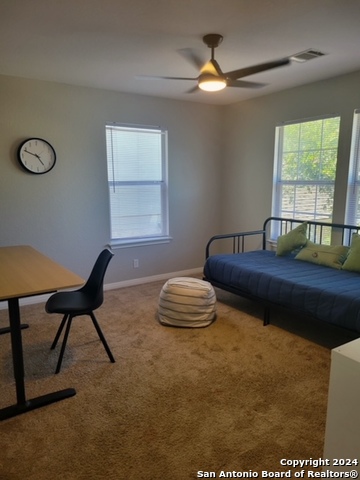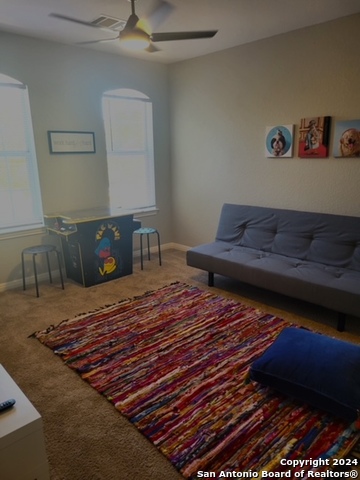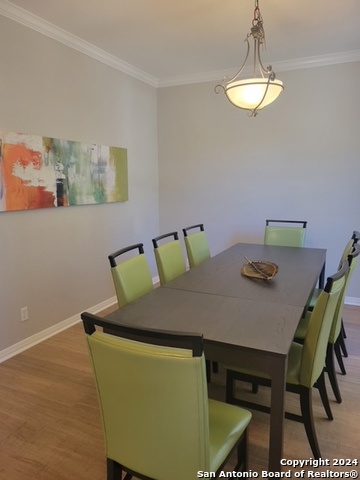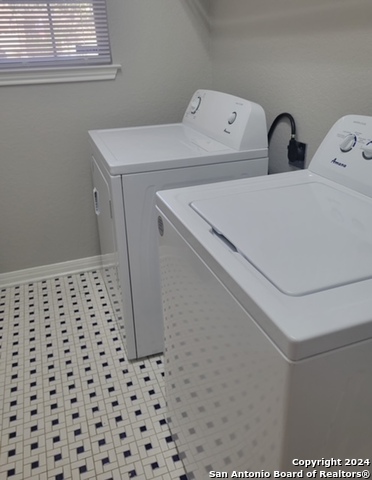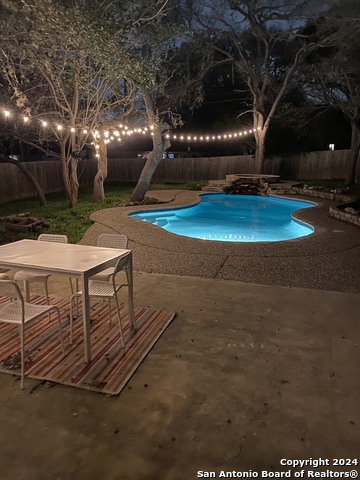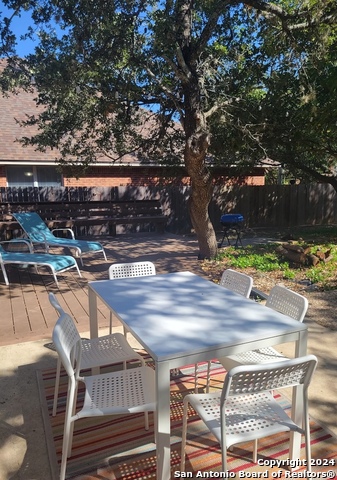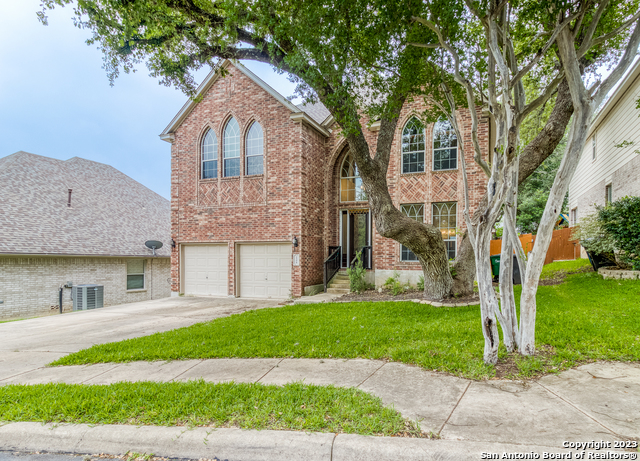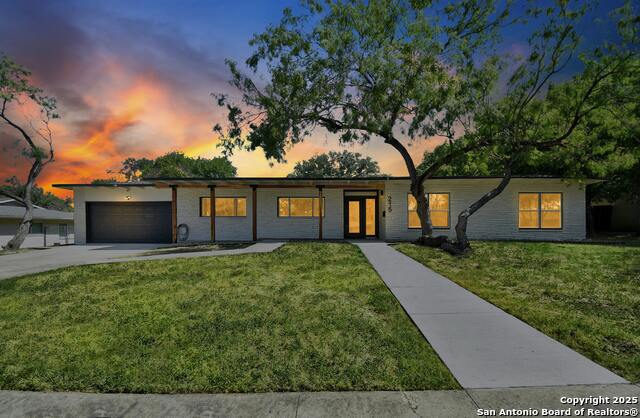1322 Walkers Way, San Antonio, TX 78216
Property Photos
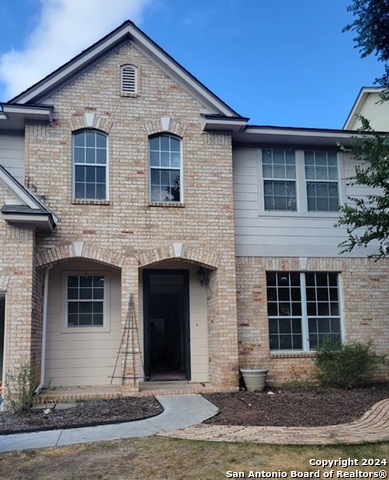
Would you like to sell your home before you purchase this one?
Priced at Only: $3,700
For more Information Call:
Address: 1322 Walkers Way, San Antonio, TX 78216
Property Location and Similar Properties
- MLS#: 1804834 ( Residential Rental )
- Street Address: 1322 Walkers Way
- Viewed: 43
- Price: $3,700
- Price sqft: $1
- Waterfront: No
- Year Built: 2001
- Bldg sqft: 2704
- Bedrooms: 4
- Total Baths: 3
- Full Baths: 2
- 1/2 Baths: 1
- Days On Market: 147
- Additional Information
- County: BEXAR
- City: San Antonio
- Zipcode: 78216
- Subdivision: Walker Ranch
- District: North East I.S.D
- Elementary School: Hidden Forest
- Middle School: Bradley
- High School: Churchill
- Provided by: Keller Williams Heritage
- Contact: Eric Wiegel
- (210) 860-0198

- DMCA Notice
-
DescriptionAvailable Immediately! Welcome to your new retreat! This beautifully maintained 4 bedroom, 2.5 bathroom home located in a gated community offers the perfect blend of comfort and style, ideal for anyone seeking a relaxing living experience. Step inside to discover a spacious and inviting interior, featuring an open concept layout that seamlessly connects the living, dining, and kitchen areas. The kitchen boasts modern appliances and ample counter space, making it a dream for home cooks and entertainers alike. The master suite is a true sanctuary with a private en suite bathroom for your convenience and relaxation. The additional bedrooms are generously sized, offering plenty of space for family or guests. One of the standout features of this property is the stunning backyard oasis. Enjoy sunny days lounging by your built in pool, or host summer gatherings under the canopy of mature oak trees that provide ample shade and a serene atmosphere. This outdoor space is perfect for both quiet relaxation and lively social events. Additional highlights include a well maintained landscape, plenty of storage options, and a location that offers both tranquility and convenience. Don't miss the chance to make this idyllic home yours. Schedule your viewing today!
Payment Calculator
- Principal & Interest -
- Property Tax $
- Home Insurance $
- HOA Fees $
- Monthly -
Features
Building and Construction
- Apprx Age: 23
- Exterior Features: 4 Sides Masonry
- Flooring: Carpeting, Vinyl
- Foundation: Slab
- Roof: Composition
- Source Sqft: Appsl Dist
School Information
- Elementary School: Hidden Forest
- High School: Churchill
- Middle School: Bradley
- School District: North East I.S.D
Garage and Parking
- Garage Parking: Two Car Garage
Eco-Communities
- Water/Sewer: City
Utilities
- Air Conditioning: One Central
- Fireplace: One
- Heating Fuel: Natural Gas
- Heating: Central
- Window Coverings: All Remain
Amenities
- Common Area Amenities: None
Finance and Tax Information
- Application Fee: 40
- Cleaning Deposit: 350
- Days On Market: 102
- Max Num Of Months: 24
- Pet Deposit: 350
- Security Deposit: 4000
Rental Information
- Rent Includes: No Furnishings, Pool Service
- Tenant Pays: Gas/Electric, Water/Sewer, Yard Maintenance, Garbage Pickup
Other Features
- Application Form: TAR
- Apply At: WWW.RENTSPREE.COM
- Instdir: From Blanco turn on to Walkers Way, go through gates.
- Interior Features: One Living Area
- Legal Description: NCB 17160 BLK 2 LOT 25 WALKER RANCH UT-1
- Min Num Of Months: 12
- Miscellaneous: As-Is
- Occupancy: Vacant
- Personal Checks Accepted: No
- Ph To Show: 210-222-2222
- Restrictions: Smoking Outside Only
- Salerent: For Rent
- Section 8 Qualified: No
- Style: Two Story, Traditional
- Views: 43
Owner Information
- Owner Lrealreb: No
Similar Properties
Nearby Subdivisions
Bitters Bend
Calais Villas
Country Hollow
Crownhill Park
Devonshire
East Shearer Hill
Enchanted Forest
Encino Forest
Harmony Hills
N/a
North Star Hills
Northcrest Hills
Park @ Vista Del Nor
Racquet Club Of Cami
Ridgeview
Ridgeview East Ne/ah
River Bend Of Camino
San Pedro Hills
Shearer Hills
Vista Del Norte
Walker Ranch

- Antonio Ramirez
- Premier Realty Group
- Mobile: 210.557.7546
- Mobile: 210.557.7546
- tonyramirezrealtorsa@gmail.com


