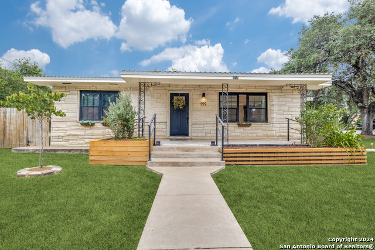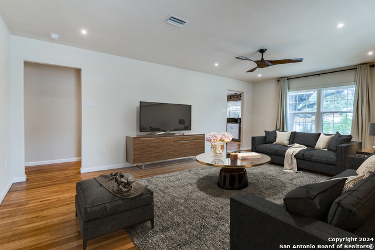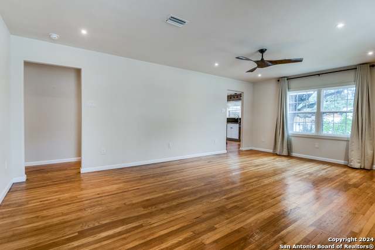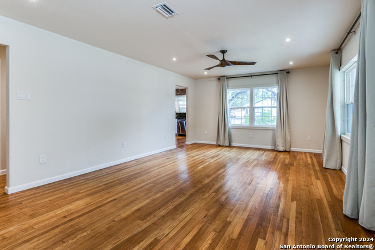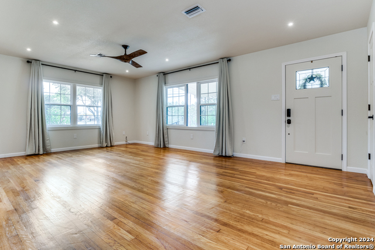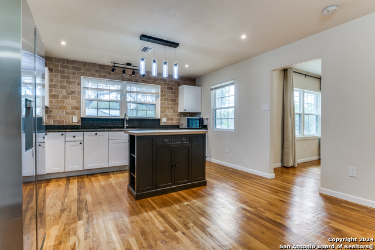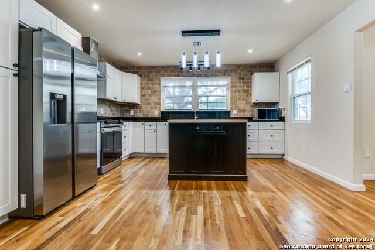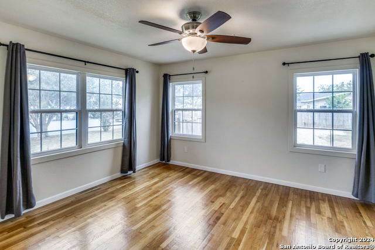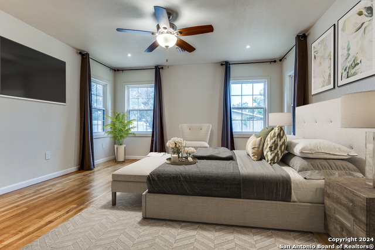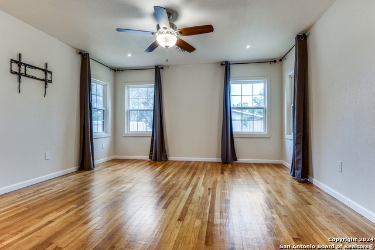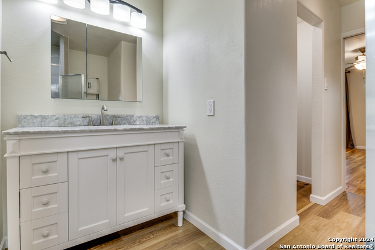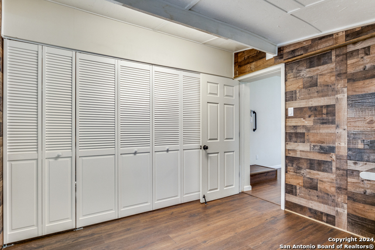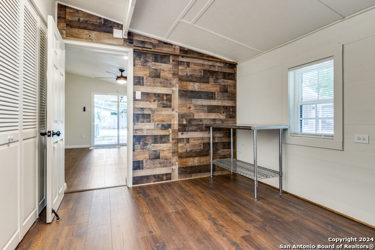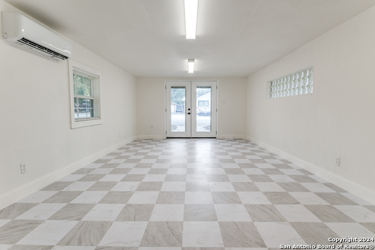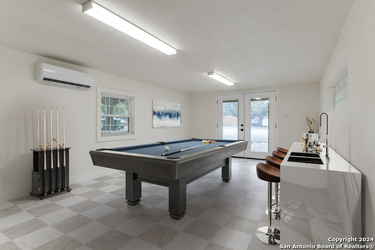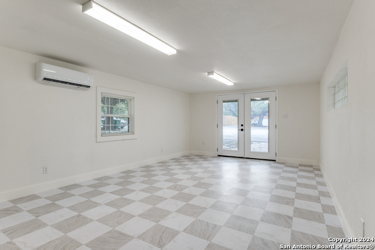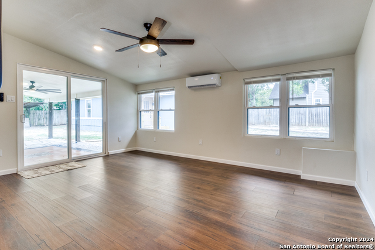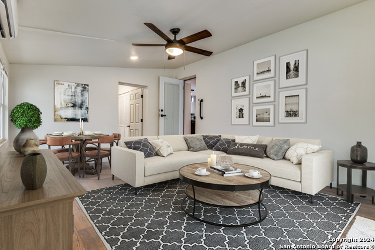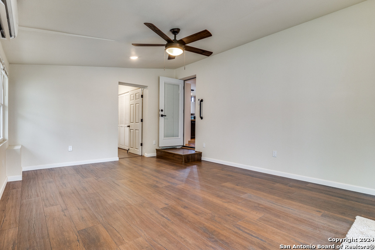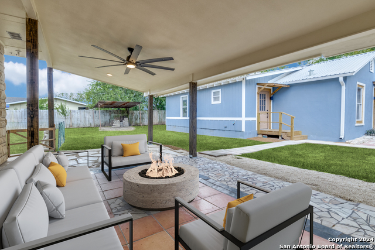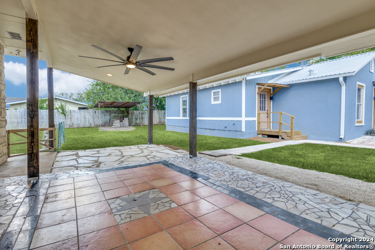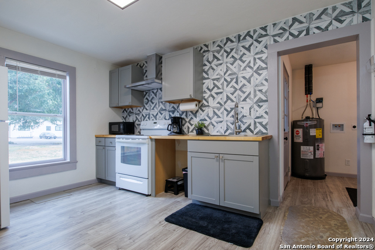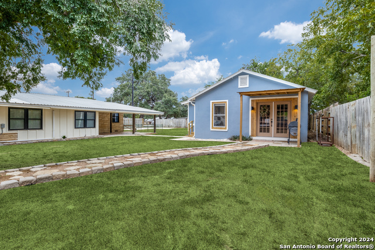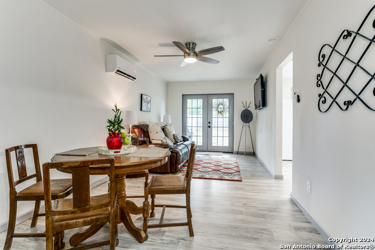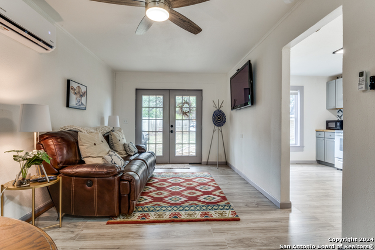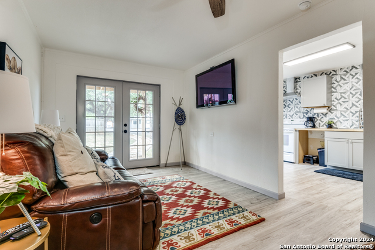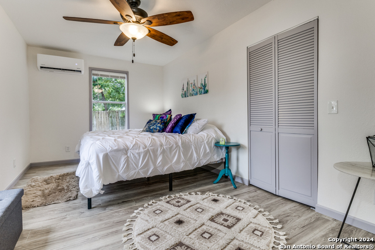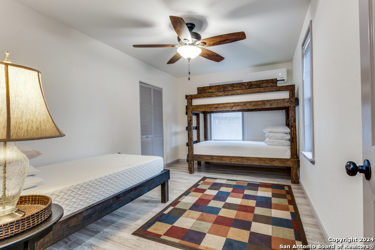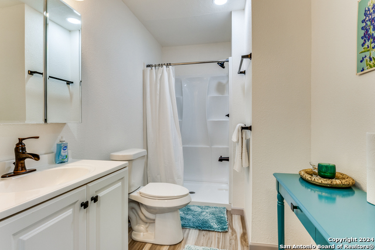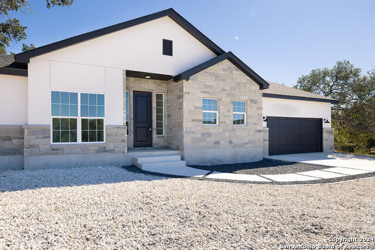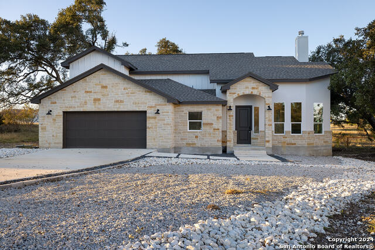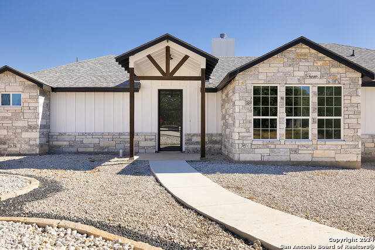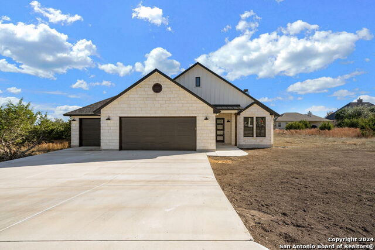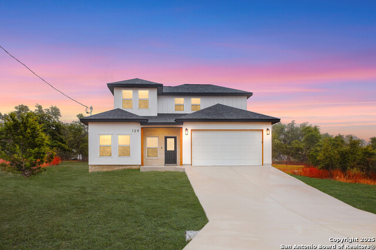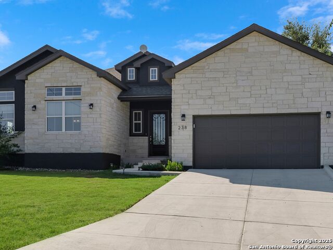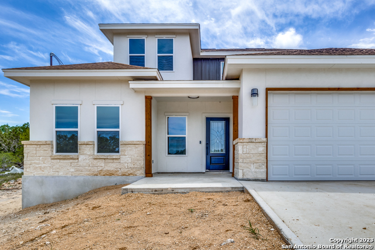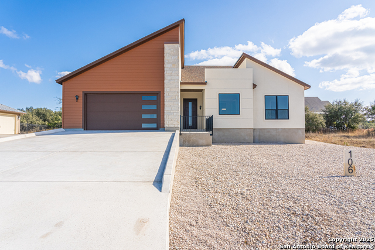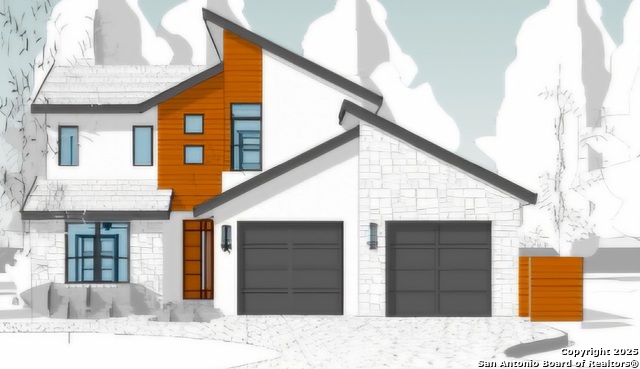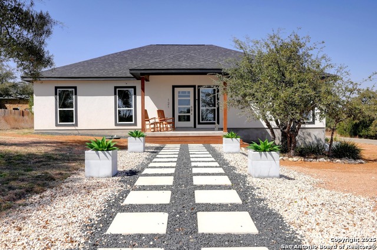919 Main St , Blanco, TX 78606
Property Photos
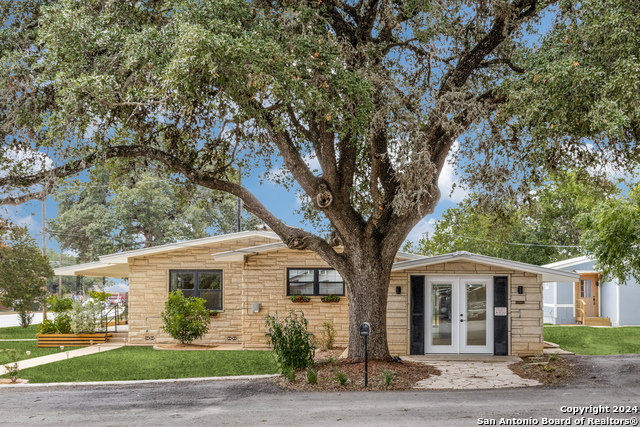
Would you like to sell your home before you purchase this one?
Priced at Only: $550,000
For more Information Call:
Address: 919 Main St , Blanco, TX 78606
Property Location and Similar Properties
- MLS#: 1804649 ( Single Residential )
- Street Address: 919 Main St
- Viewed: 27
- Price: $550,000
- Price sqft: $274
- Waterfront: No
- Year Built: 1958
- Bldg sqft: 2009
- Bedrooms: 2
- Total Baths: 2
- Full Baths: 2
- Garage / Parking Spaces: 1
- Additional Information
- County: BLANCO
- City: Blanco
- Zipcode: 78606
- Subdivision: Out/blanco
- District: Blanco
- Elementary School: Blanco
- Middle School: Blanco
- High School: Blanco
- Provided by: eXp Realty
- Contact: Rebecca Williams
- (210) 488-0755

- DMCA Notice
-
Description4 BEDROOMS, 3 BATHROOMS & 2,941+/ sq ft combined!! SEPARATE GUEST HOUSE! Discover the charm of small town living with this stunning property situated at the corner of US Hwy 281 and 10th Street, just blocks from Blanco's vibrant downtown square. Enjoy easy access to local restaurants, unique shops, antique stores, and a lively arts and festival scene, all within a small, charming community. Nestled on a spacious lot, this property features two beautifully updated homes, each with its own separate water and electric meters. Recent improvements include new asphalt on 10th Street, lot split approval from the city if desired, a sub power pole for the guest house, updated main electric panels, new riser pipes to roofs, sub panels, breakers, switches, and plugs. Updated ductwork, AC systems, exhaust vents, and modern finishes can be found. Additionally, the main home has been upgraded with foam insulation in the exterior walls, interior walls, and ceilings/attics, as well as PEX water lines running from the meters to kitchen and bathroom faucets and new hot water heater. The main house spans 2,009 sq ft and includes 2 bedrooms, 2 bathrooms, a spacious living room, a modern kitchen, a charming patio room, and a versatile flex space. The 932 sq ft guest house, sold fully furnished with stylish decor, offers 2 bedrooms and 1 bathroom, making it ideal for extended family, guests, or generating rental income. Perfect for multi generational living, the two homes offer both privacy and proximity to loved ones. Located just a mile from Blanco River State Park and in the heart of Texas Wine Country, the property is surrounded by wineries, breweries, and distilleries and is only 40 minutes from Fredericksburg and Luckenbach. Situated in the highly rated Blanco ISD, this property provides endless opportunities in a serene and desirable location.
Payment Calculator
- Principal & Interest -
- Property Tax $
- Home Insurance $
- HOA Fees $
- Monthly -
Features
Building and Construction
- Apprx Age: 67
- Builder Name: UNKNOWN
- Construction: Pre-Owned
- Exterior Features: Stone/Rock, Other
- Floor: Ceramic Tile, Linoleum, Wood, Vinyl
- Kitchen Length: 17
- Other Structures: Guest House, Second Residence
- Roof: Metal
- Source Sqft: Bldr Plans
Land Information
- Lot Description: Corner, 1/4 - 1/2 Acre
- Lot Improvements: Street Paved, US Highway
School Information
- Elementary School: Blanco
- High School: Blanco
- Middle School: Blanco
- School District: Blanco
Garage and Parking
- Garage Parking: Converted Garage
Eco-Communities
- Water/Sewer: Water System, Sewer System, City
Utilities
- Air Conditioning: One Central, Other
- Fireplace: Not Applicable
- Heating Fuel: Electric
- Heating: Central, Other
- Recent Rehab: Yes
- Window Coverings: Some Remain
Amenities
- Neighborhood Amenities: None
Finance and Tax Information
- Days On Market: 192
- Home Faces: East
- Home Owners Association Mandatory: None
- Total Tax: 6926
Rental Information
- Currently Being Leased: No
Other Features
- Block: 20
- Contract: Exclusive Right To Sell
- Instdir: From down town Blanco, travel north on US Hwy 281, turn left on 10th Street. The house is at the corner of 10th St and Hwy 281.
- Interior Features: Two Living Area, Eat-In Kitchen, Utility Room Inside, Secondary Bedroom Down, Converted Garage, Open Floor Plan, All Bedrooms Downstairs, Laundry Main Level
- Legal Desc Lot: .4051
- Legal Description: Harrison Heirs, Block 20 (NE 1/4), ACRES .4051
- Occupancy: Vacant
- Ph To Show: 210-222-2227
- Possession: Closing/Funding
- Style: One Story, Traditional, Texas Hill Country
- Views: 27
Owner Information
- Owner Lrealreb: No
Similar Properties
Nearby Subdivisions
A B Moulton
A0001
A0001 Survey 24 H Eggleston
Cielo Spgs
Cielo Springs
Eggleston A R
Forest View North
Garden Oaks
Greenlawn Place
Landon’s Crossing
Landons Crossing
Majestic Hills Ranch
N/a
None
Not In Defined Subdivision
Oak Springs
Out/blanco
Preiss Ranch
River Bend Ranch
River Oaks
Rockin J
Rockin J Ranch
Rockin' J Ranch
Rocky River Ranch
Rocky Road Estates
Rust Ranches
The 1623 Divide
The Divide
Traweek
Twin Sister Estates
Whitmire Estates

- Antonio Ramirez
- Premier Realty Group
- Mobile: 210.557.7546
- Mobile: 210.557.7546
- tonyramirezrealtorsa@gmail.com



