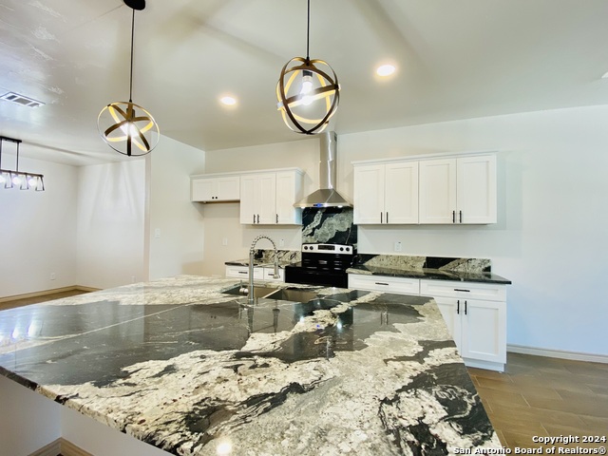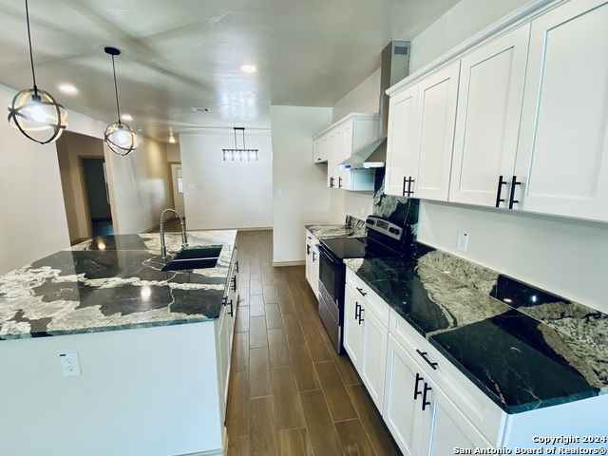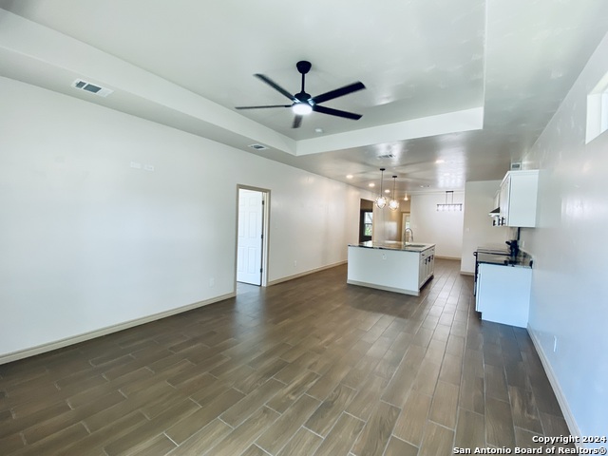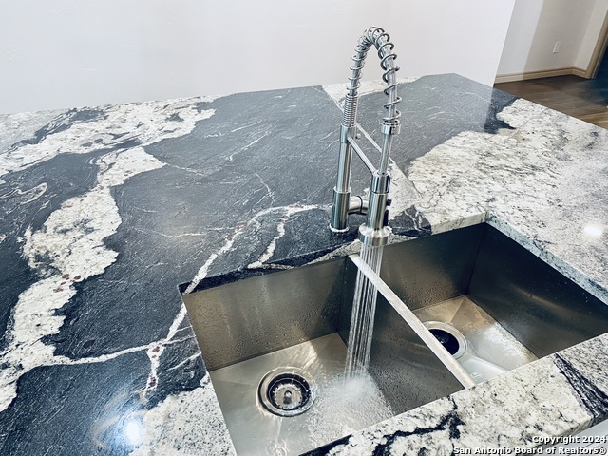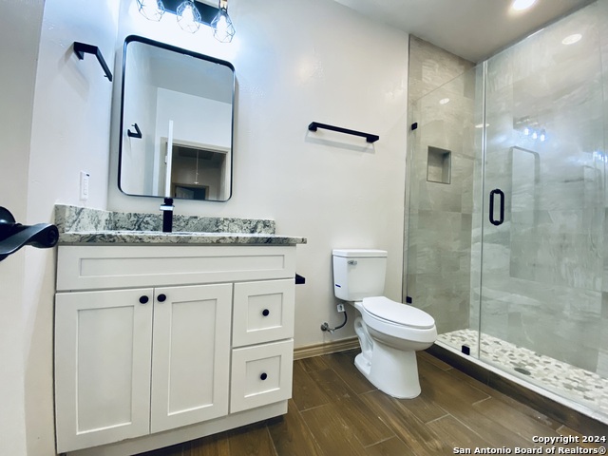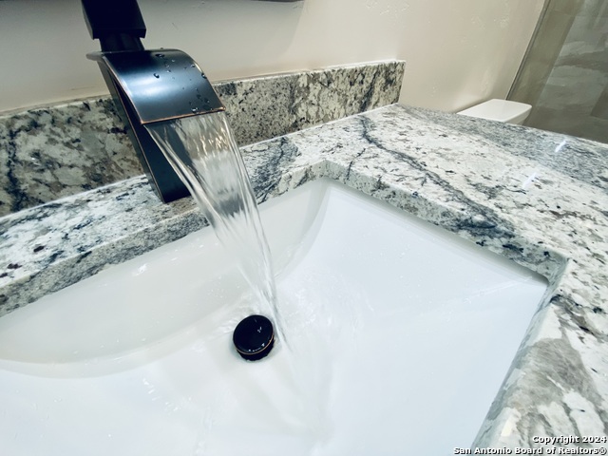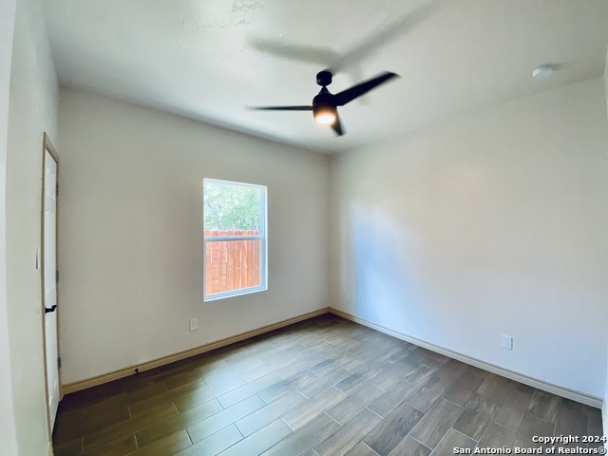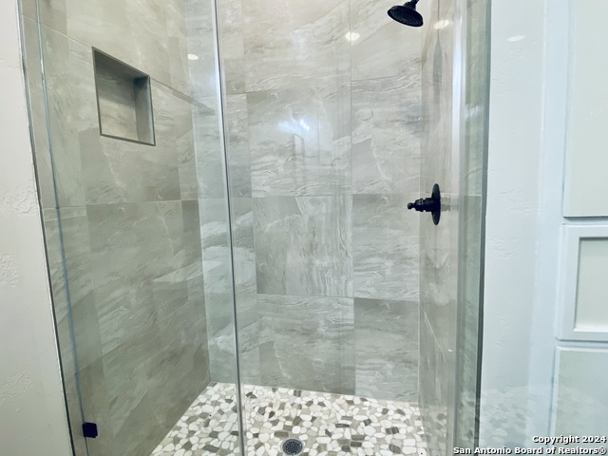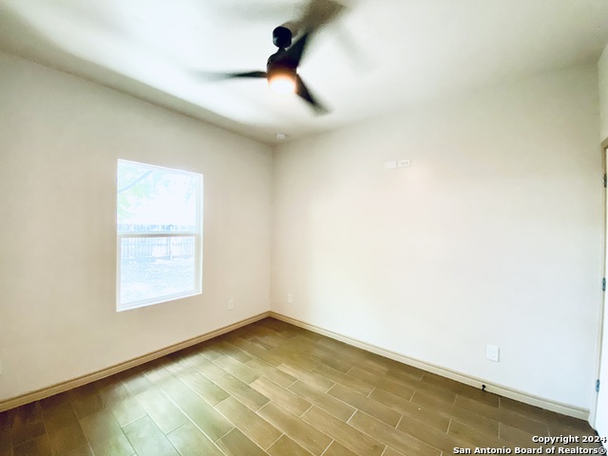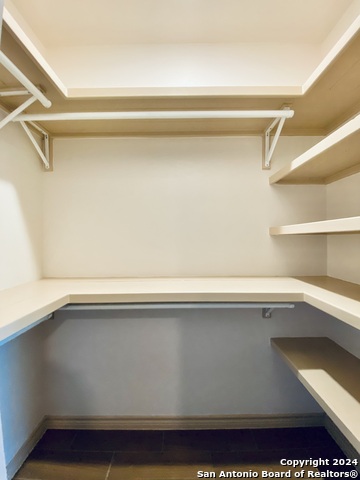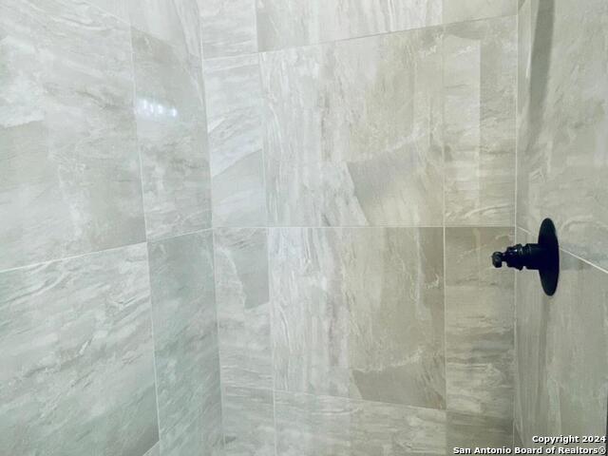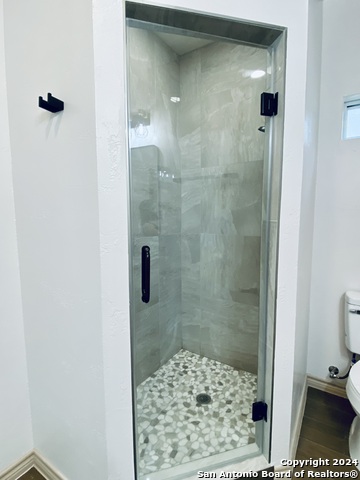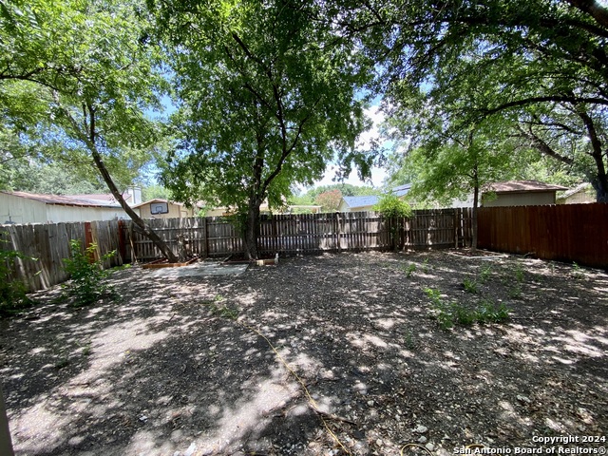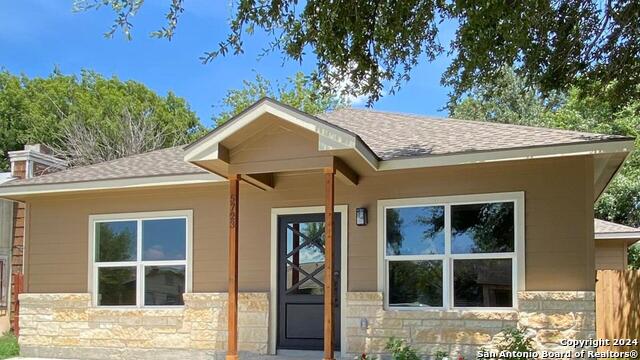5723 Alnwick St, San Antonio, TX 78228
Property Photos
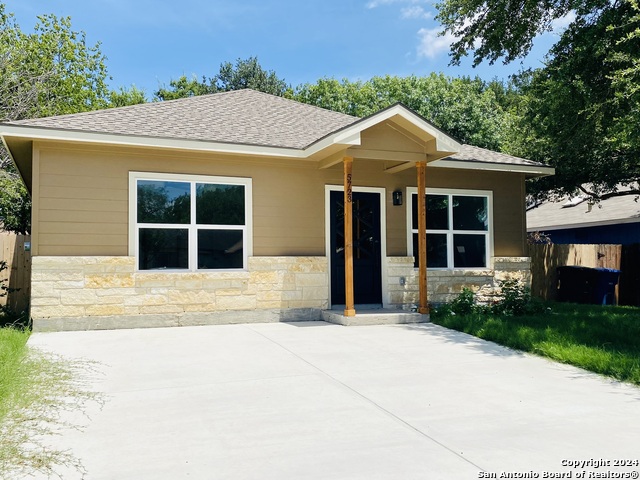
Would you like to sell your home before you purchase this one?
Priced at Only: $279,000
For more Information Call:
Address: 5723 Alnwick St, San Antonio, TX 78228
Property Location and Similar Properties
- MLS#: 1804409 ( Single Residential )
- Street Address: 5723 Alnwick St
- Viewed: 23
- Price: $279,000
- Price sqft: $164
- Waterfront: No
- Year Built: 2024
- Bldg sqft: 1697
- Bedrooms: 4
- Total Baths: 2
- Full Baths: 2
- Garage / Parking Spaces: 1
- Days On Market: 23
- Additional Information
- County: BEXAR
- City: San Antonio
- Zipcode: 78228
- Subdivision: Windsor Place
- District: Northside
- Elementary School: Jim G Martin
- Middle School: Ross Sul
- High School: Holmes Oliver W
- Provided by: Vortex Realty
- Contact: Elisa Martinez
- (210) 396-9948

- DMCA Notice
-
DescriptionOPEN HOUSE SEPT.8 (12 3pm) This remarkable 4 bedroom home is designed to offer the perfect blend of comfort, style, and functionality. Whether you're looking for a spacious residence for your family or a welcoming space to entertain guests, this home has it all. Four Spacious Bedrooms: Each room is designed to provide ample space for family members and guests, ensuring everyone enjoys their own private sanctuary. Walk In Showers: Indulge in the spa like experience of luxurious walk in showers, designed for relaxation and rejuvenation.These bathrooms are equipped with the latest fixtures, offering both convenience and comfort for everyday living. Experience the luxury of modern plumbing and electrical fixtures throughout the home, enhancing both aesthetics and functionality. The home features stunning wood look tile floors, combining the timeless appeal of wood with the durability of tile. Granite Countertops: The kitchen is a chef's dream, featuring a large island with Level 3 granite surfaces, perfect for meal preparation and social gatherings. The thoughtfully designed cabinets provide ample storage space while adding a touch of style to the kitchen and large pantry area. Ample Storage: The large custom closets come with built in shelves, ensuring that your living space remains organized and clutter free. This home seamlessly blends functionality, aesthetics, and comfort. Downtown San Antonio & the beautiful Schedule a viewing today to experience the best of modern living!
Payment Calculator
- Principal & Interest -
- Property Tax $
- Home Insurance $
- HOA Fees $
- Monthly -
Features
Building and Construction
- Builder Name: Villas Drywall
- Construction: New
- Exterior Features: Stone/Rock, Stucco
- Floor: Ceramic Tile
- Foundation: Slab
- Kitchen Length: 14
- Roof: Composition
- Source Sqft: Appsl Dist
School Information
- Elementary School: Jim G Martin
- High School: Holmes Oliver W
- Middle School: Ross Sul
- School District: Northside
Garage and Parking
- Garage Parking: None/Not Applicable
Eco-Communities
- Water/Sewer: Water System, Sewer System
Utilities
- Air Conditioning: One Central
- Fireplace: Not Applicable
- Heating Fuel: Electric
- Heating: Central
- Utility Supplier Elec: CPS
- Utility Supplier Gas: CPS
- Utility Supplier Grbge: City
- Utility Supplier Sewer: SAWS
- Utility Supplier Water: SAWS
- Window Coverings: All Remain
Amenities
- Neighborhood Amenities: None
Finance and Tax Information
- Days On Market: 106
- Home Owners Association Mandatory: None
- Total Tax: 840.58
Rental Information
- Currently Being Leased: No
Other Features
- Contract: Exclusive Right To Sell
- Instdir: Culebra right onto Canterbury Left onto Alnwick
- Interior Features: One Living Area, Liv/Din Combo, Island Kitchen, Walk-In Pantry
- Legal Desc Lot: 15
- Legal Description: NCB 15026 BLK 2 LOT 15
- Occupancy: Home Tender
- Ph To Show: 210-222-2227
- Possession: Closing/Funding
- Style: One Story
- Views: 23
Owner Information
- Owner Lrealreb: No
Nearby Subdivisions
Alameda Gardens
Blueridge
Broadview/quill Ns/sa
Canterbury Farms
Culebra Park
Donaldson Terrace
Forest Hill
High Sierra
Hillcrest
Inspiration Hills
Jefferson Terrace
Loma Area
Loma Area 1a Ed
Loma Area 2 Ed
Loma Bella
Loma Park
Loma Terrace
Magnolia Fig Gardens
Mariposa Park
Memorial Heights
Mount Vernon Place
Ncb 8982
Prospect Area 3 (ed)
Prospect Area 3 Ed
Rolling Ridge
S09594
Sunset Hills
Sunshine Park
Sunshine Park Estate
Thunderbird Village
Undefined
University Park
University Park Sa/ns
Unknown
Western Park
Windsor Place
Woodlawn Hills
Woodlawn Lake
Woodlawn Park

- Antonio Ramirez
- Premier Realty Group
- Mobile: 210.557.7546
- Mobile: 210.557.7546
- tonyramirezrealtorsa@gmail.com


