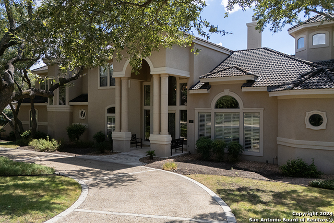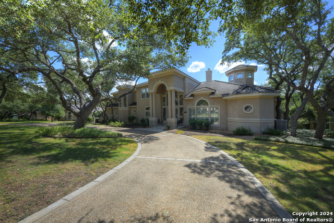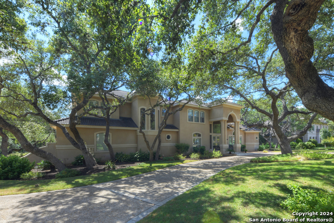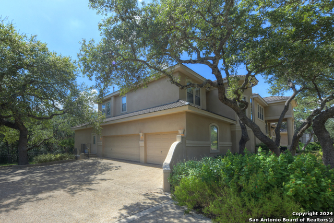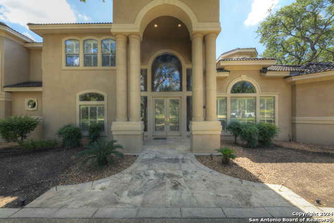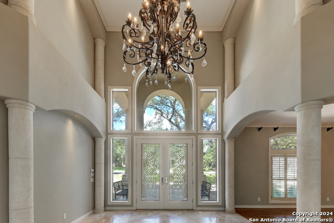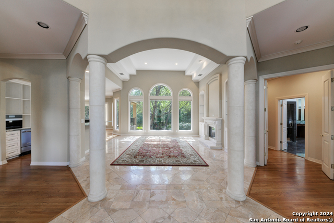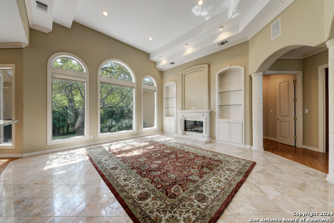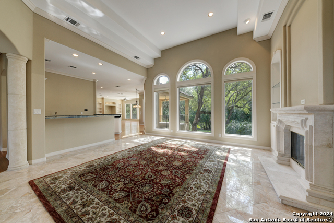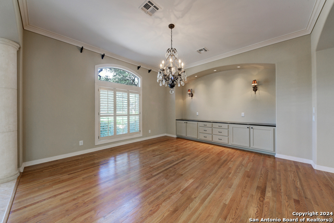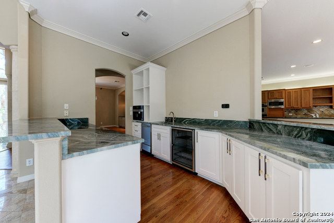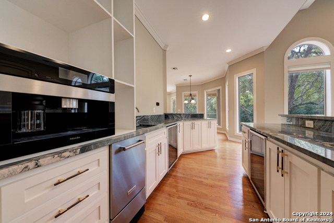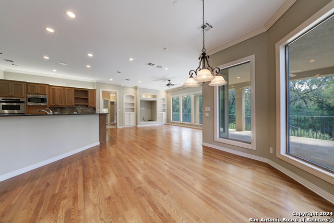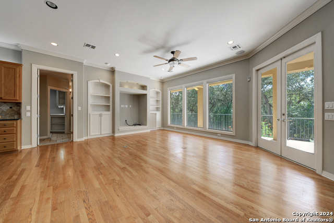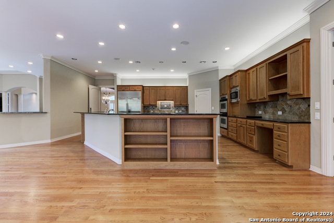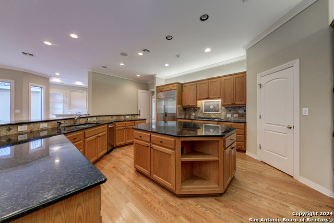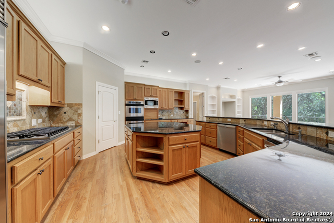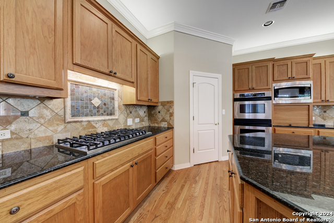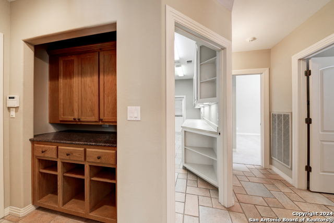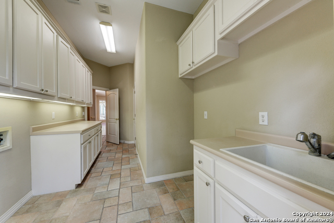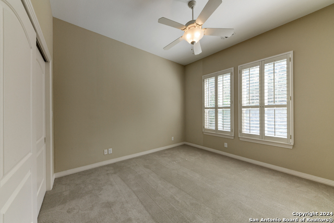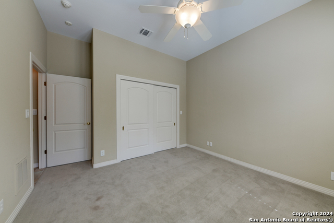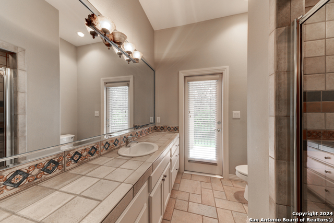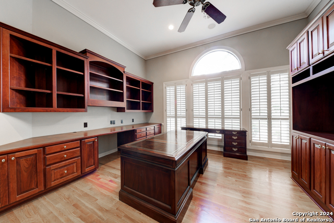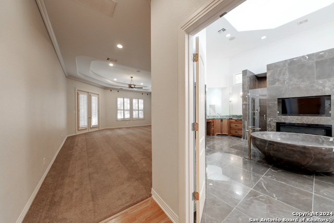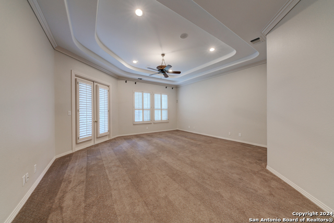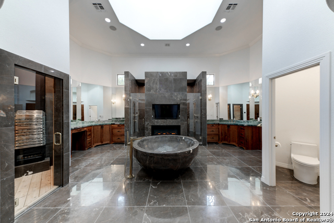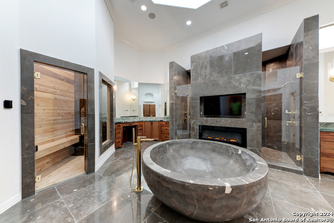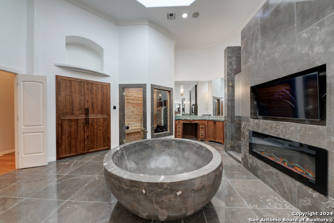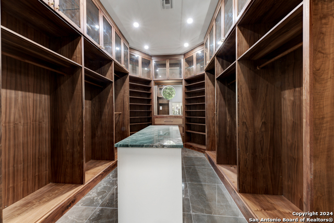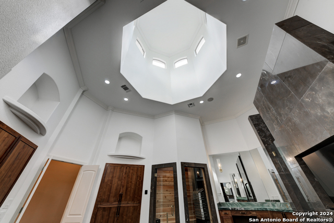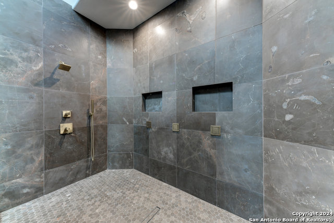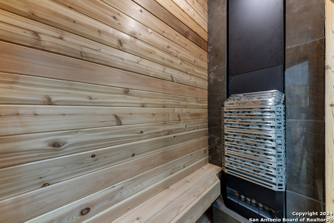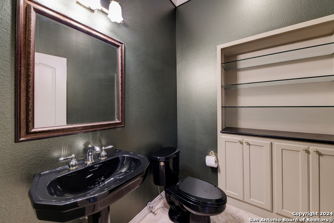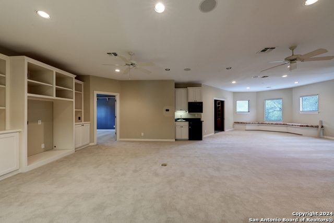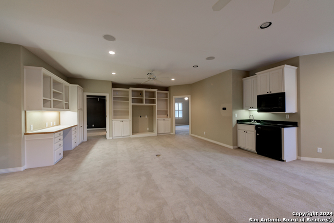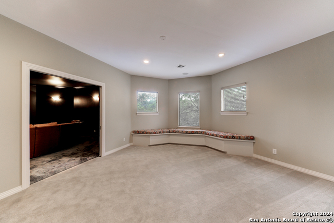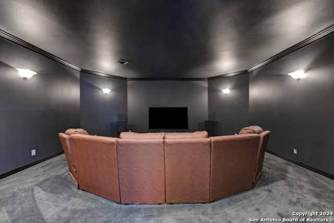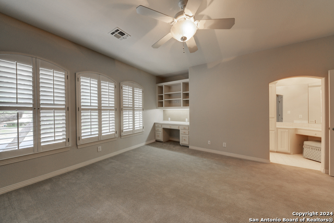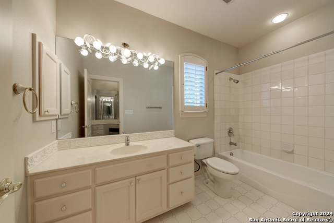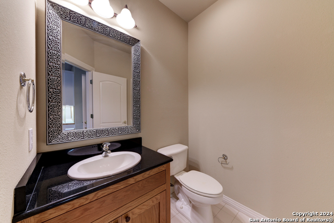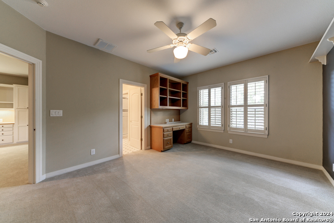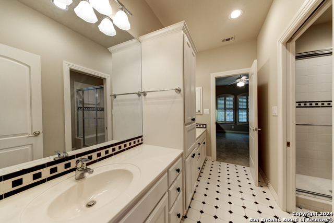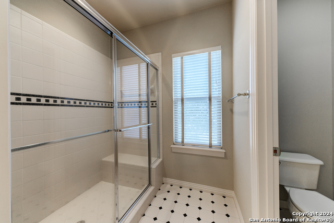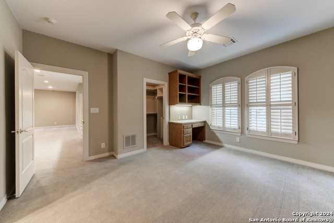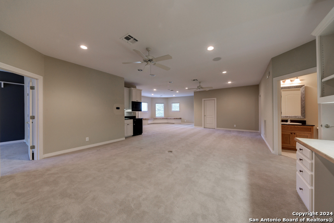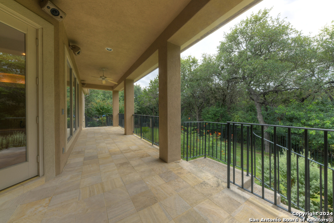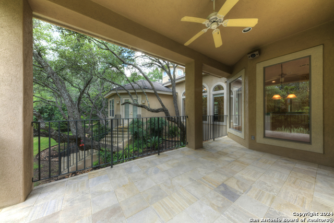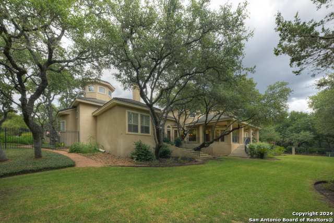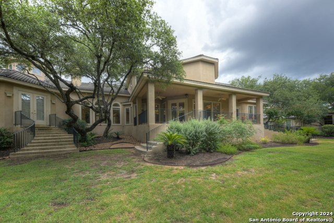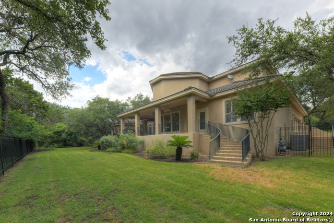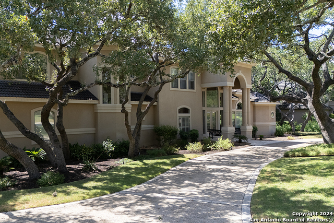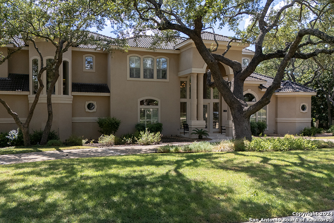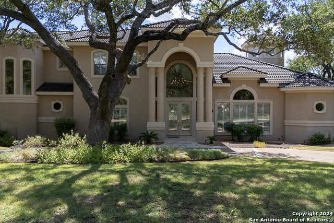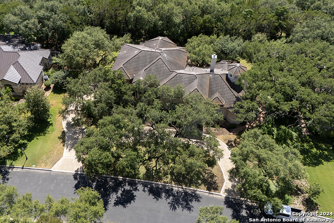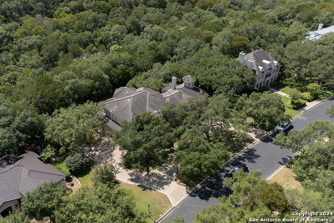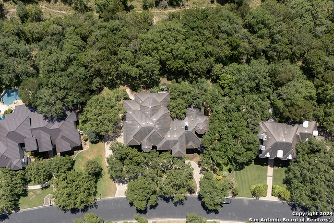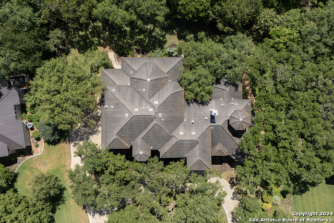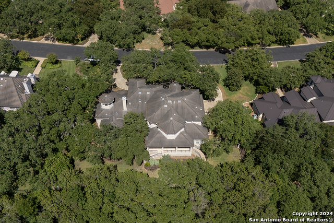29 Sanctuary Dr, San Antonio, TX 78248
Property Photos
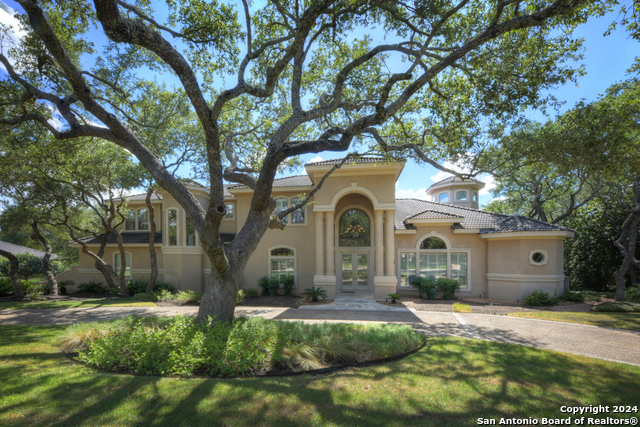
Would you like to sell your home before you purchase this one?
Priced at Only: $1,535,000
For more Information Call:
Address: 29 Sanctuary Dr, San Antonio, TX 78248
Property Location and Similar Properties
- MLS#: 1804215 ( Single Residential )
- Street Address: 29 Sanctuary Dr
- Viewed: 105
- Price: $1,535,000
- Price sqft: $247
- Waterfront: No
- Year Built: 1998
- Bldg sqft: 6214
- Bedrooms: 5
- Total Baths: 6
- Full Baths: 4
- 1/2 Baths: 2
- Garage / Parking Spaces: 3
- Days On Market: 150
- Additional Information
- County: BEXAR
- City: San Antonio
- Zipcode: 78248
- Subdivision: Inwood Estates
- District: Northside
- Elementary School: Blattman
- Middle School: Rawlinson
- High School: Clark
- Provided by: RE/MAX Preferred, REALTORS
- Contact: Yvonne Kall
- (210) 367-8922

- DMCA Notice
-
DescriptionThis beautiful property is located in the Inwood Estates on Sanctuary, with a greenbelt space behind it. There is ample room for a private pool, for which the seller has obtained multiple quotes. The house features an office, formal dining area, and formal living room, all of which open to a custom renovated wet bar equipped with a refrigerator, Miele coffee maker, and ice maker The oversized kitchen and family room are open to it all, creating a great entertaining space. The primary suite downstairs boasts a recently renovated spa bathroom with a dry sauna and custom closet. Additionally, there is a secondary bedroom downstairs with a full bath. Upstairs, you'll find a media room, game room, 3 spacious bedrooms, and 2.5 baths. The covered extended porch overlooks mature trees and lush landscaping.
Payment Calculator
- Principal & Interest -
- Property Tax $
- Home Insurance $
- HOA Fees $
- Monthly -
Features
Building and Construction
- Apprx Age: 26
- Builder Name: Robert Weiss
- Construction: Pre-Owned
- Exterior Features: 4 Sides Masonry, Stucco
- Floor: Carpeting, Ceramic Tile, Marble, Wood
- Foundation: Slab
- Kitchen Length: 18
- Roof: Tile
- Source Sqft: Appsl Dist
Land Information
- Lot Description: On Greenbelt, Bluff View, 1/2-1 Acre, Level
School Information
- Elementary School: Blattman
- High School: Clark
- Middle School: Rawlinson
- School District: Northside
Garage and Parking
- Garage Parking: Three Car Garage
Eco-Communities
- Water/Sewer: Water System, Sewer System
Utilities
- Air Conditioning: Three+ Central
- Fireplace: Living Room
- Heating Fuel: Natural Gas
- Heating: Central
- Utility Supplier Elec: CPS
- Utility Supplier Gas: CPS
- Utility Supplier Sewer: SAWS
- Utility Supplier Water: SAWS
- Window Coverings: All Remain
Amenities
- Neighborhood Amenities: Controlled Access, Pool, Tennis, Park/Playground, Jogging Trails, Sports Court, Guarded Access
Finance and Tax Information
- Days On Market: 137
- Home Owners Association Fee 2: 265
- Home Owners Association Fee: 599
- Home Owners Association Frequency: Quarterly
- Home Owners Association Mandatory: Mandatory
- Home Owners Association Name: INWOOD PUD
- Home Owners Association Name2: INWOOD SWIM CLUB
- Home Owners Association Payment Frequency 2: Annually
- Total Tax: 28842.79
Rental Information
- Currently Being Leased: No
Other Features
- Contract: Exclusive Right To Sell
- Instdir: Rogers Wood
- Interior Features: Three Living Area, Separate Dining Room, Eat-In Kitchen, Two Eating Areas, Island Kitchen, Breakfast Bar, Walk-In Pantry, Study/Library, Game Room, Media Room, Secondary Bedroom Down, 1st Floor Lvl/No Steps, High Ceilings, Open Floor Plan, Cable TV Available, High Speed Internet, Laundry Main Level
- Legal Desc Lot: 504
- Legal Description: NCB 18900 BLK 1 LOT 504 (INWOOD SUBD UT-1E PUD)
- Miscellaneous: None/not applicable
- Occupancy: Owner
- Ph To Show: 210-222-2227
- Possession: Negotiable
- Style: Two Story
- Views: 105
Owner Information
- Owner Lrealreb: No
Nearby Subdivisions
Blanco Bluffs
Blanco Bluffs Ne
Brookwood
Cadillac Lake Estates
Canyon Creek Bluff
Churchill Estates
Churchill Forest
Deer Hollow
Deerfield
Edgewater
Inwood
Inwood Estates
Inwood Forest
Inwood Hollow 56
Oakwood
Out/converse
Regency Park
Rosewood Gardens
The Fountains At Dee
The Heights
The Heights Ii
The Park At Deerfield
The Ridge At Deerfield
The Waters At Deerfield

- Antonio Ramirez
- Premier Realty Group
- Mobile: 210.557.7546
- Mobile: 210.557.7546
- tonyramirezrealtorsa@gmail.com


