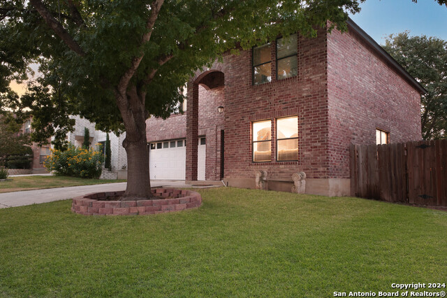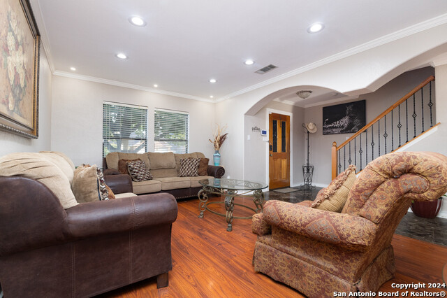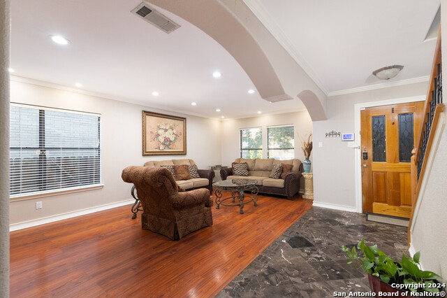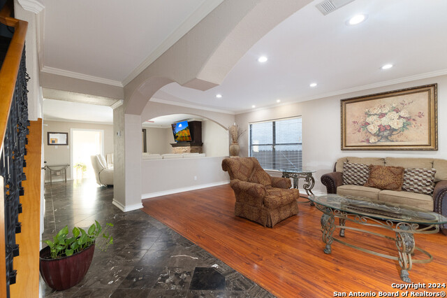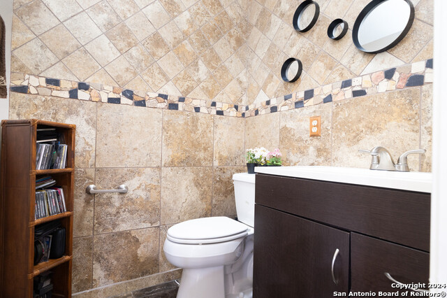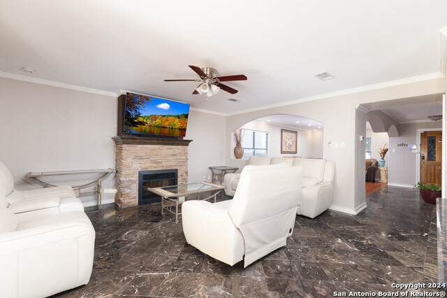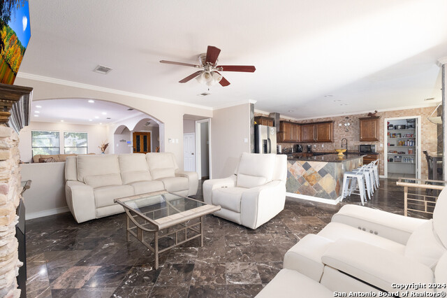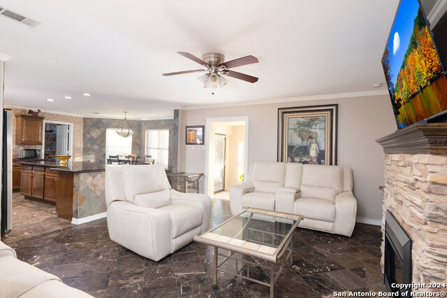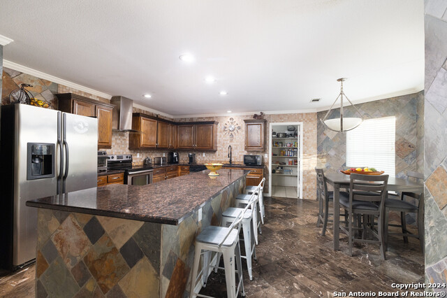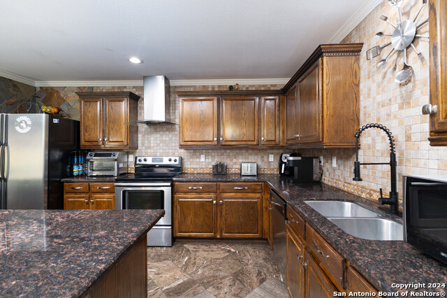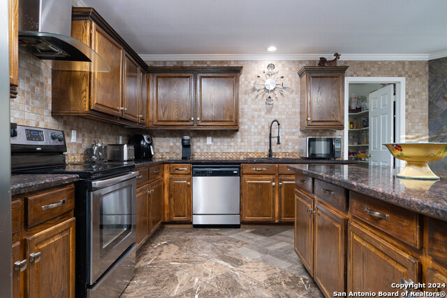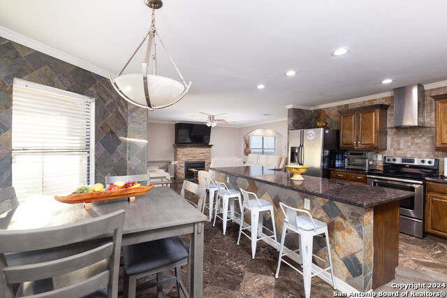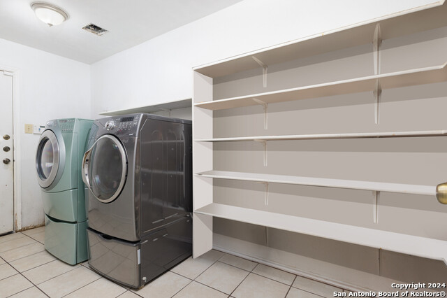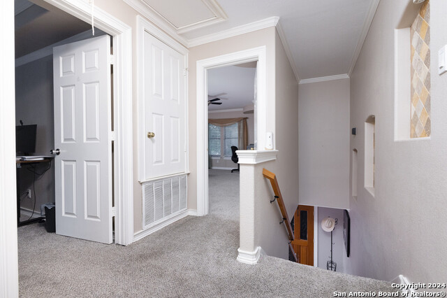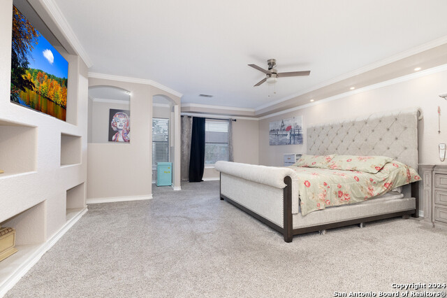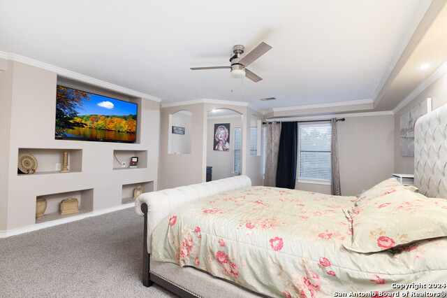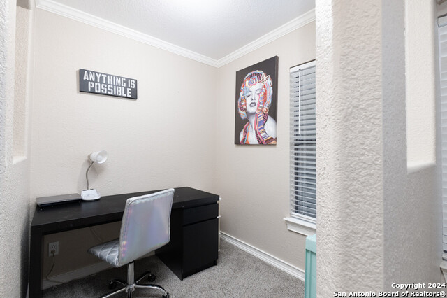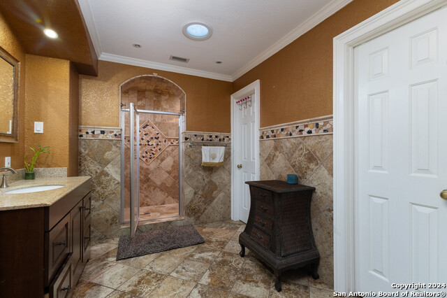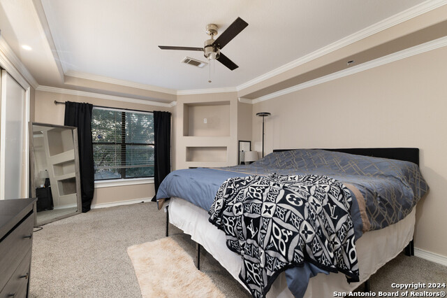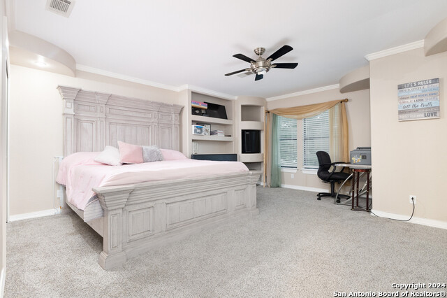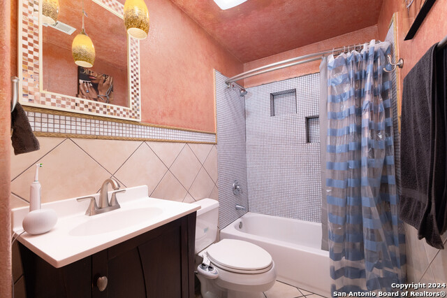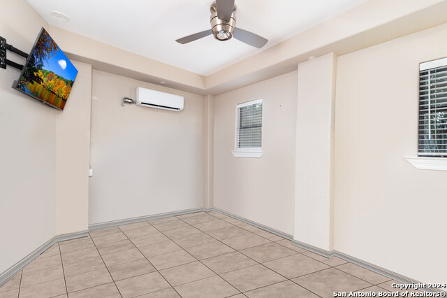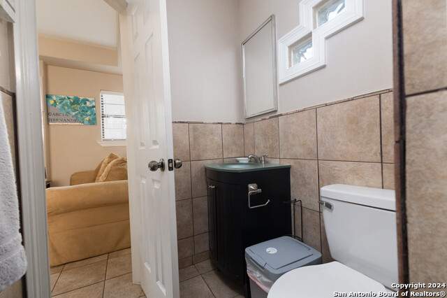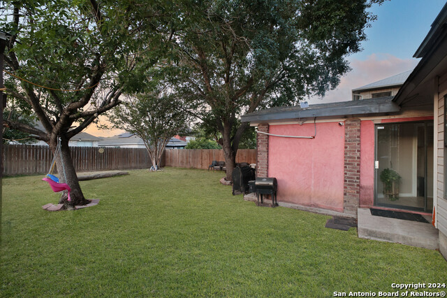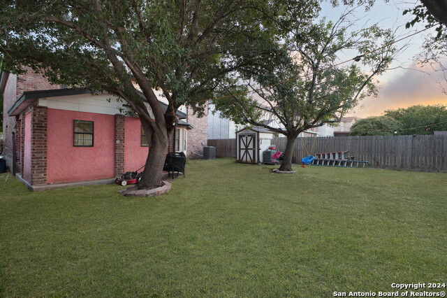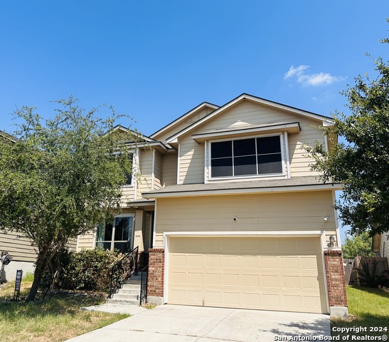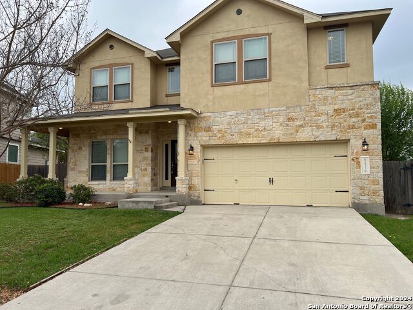8327 Parry Path, Converse, TX 78109
Property Photos

Would you like to sell your home before you purchase this one?
Priced at Only: $268,000
For more Information Call:
Address: 8327 Parry Path, Converse, TX 78109
Property Location and Similar Properties
- MLS#: 1803605 ( Single Residential )
- Street Address: 8327 Parry Path
- Viewed: 29
- Price: $268,000
- Price sqft: $104
- Waterfront: No
- Year Built: 2000
- Bldg sqft: 2575
- Bedrooms: 4
- Total Baths: 4
- Full Baths: 3
- 1/2 Baths: 1
- Garage / Parking Spaces: 2
- Days On Market: 26
- Additional Information
- County: BEXAR
- City: Converse
- Zipcode: 78109
- Subdivision: Northampton
- District: Judson
- Elementary School: Converse
- Middle School: Judson
- High School: Judson
- Provided by: JPAR San Antonio
- Contact: Vanisa Garcia
- (800) 683-5651

- DMCA Notice
-
DescriptionLovely two story brick home in "Northampton'' subdivision offers a spacious 2,545 square feet of living space, featuring 4 bedrooms and 3.5 baths. Beautifully accented with crown molding and custom tile work throughout. The front living and dining areas boast laminate flooring, while the family room, kitchen, and laundry area are adorned with marble flooring. The eat in kitchen is a chef's delight, equipped with granite countertops, stainless appliances, ample cabinet space, and an island breakfast bar. A large pantry and laundry room add convenience. Upstairs, you'll find three generously sized bedrooms, each with ceiling fans and built in niches. The main bedroom includes an area perfect for a private office or nursery. The en suite bathroom enhances the suite's appeal with its stylish dual shower setup. A notable feature of this home is the conveniently located extra bedroom on the first floor. This cozy and flexible space is perfect for use as a guest room or home office, thoughtfully designed to provide privacy and comfort. The backyard is a serene escape, beautifully shaded by mature trees and offering a canvas for your ideal outdoor retreat. Imagine relaxing by the fire pit or designing your perfect outdoor oasis. The home also features recent upgrades, including a new roof installed in 2022 and a brand new AC system added in August 2024. Don't miss the opportunity to experience this exceptional property schedule your private tour today!
Payment Calculator
- Principal & Interest -
- Property Tax $
- Home Insurance $
- HOA Fees $
- Monthly -
Features
Building and Construction
- Apprx Age: 24
- Builder Name: KB Homes
- Construction: Pre-Owned
- Exterior Features: Brick, Siding
- Floor: Carpeting, Marble, Laminate
- Foundation: Slab
- Kitchen Length: 14
- Roof: Composition
- Source Sqft: Appsl Dist
School Information
- Elementary School: Converse
- High School: Judson
- Middle School: Judson Middle School
- School District: Judson
Garage and Parking
- Garage Parking: Two Car Garage
Eco-Communities
- Water/Sewer: Water System, Sewer System, City
Utilities
- Air Conditioning: One Central, Other
- Fireplace: One
- Heating Fuel: Electric
- Heating: Central, 1 Unit
- Utility Supplier Elec: City
- Utility Supplier Grbge: City
- Utility Supplier Sewer: City
- Utility Supplier Water: City
- Window Coverings: Some Remain
Amenities
- Neighborhood Amenities: Pool
Finance and Tax Information
- Days On Market: 213
- Home Owners Association Fee: 302.5
- Home Owners Association Frequency: Annually
- Home Owners Association Mandatory: Mandatory
- Home Owners Association Name: NORTHAMPTON POA
- Total Tax: 6393
Rental Information
- Currently Being Leased: No
Other Features
- Block: 11
- Contract: Exclusive Right To Sell
- Instdir: FM 78 turns into Old Seguin Road, right on Manderly Place, right on Melwood Place, right on Northaven Drive, left on Parry Path. Home will be on the right.
- Interior Features: Two Living Area, Eat-In Kitchen, Island Kitchen, Utility Room Inside
- Legal Desc Lot: 48
- Legal Description: NCB 18179 BLK 11 LOT 48 (NORTHAMPTON SUBD UT 6)
- Occupancy: Owner
- Ph To Show: 512 318-7400
- Possession: Closing/Funding
- Style: Two Story
- Views: 29
Owner Information
- Owner Lrealreb: No
Similar Properties
Nearby Subdivisions
Ackerman Gardens Unit-2
Ackerman Gardens Ut-2
Astoria Place
Autumn Run
Avenida
Bridgehaven
Caledonia
Caledonian
Camelot
Catalina
Chandler Crossing
Cimarron
Cimarron Country
Cimarron Landing
Cimarron Trail, Scheel Farms
Cimarron Trails
Converse Heights
Copperfield
Copperfield (common) / Copperf
Dover
Escondido
Escondido Creek
Escondido Meadows
Escondido Meadows Subd
Escondido North
Escondido/parc At
Fair Meadows
Glenloch Farms
Green Rd/abbott Rd West
Green Td/abbott Rd West
Hanover Cove
Hightop Ridge
Horizon Point
Horizon Point-premeir Plus
Horizon Pointe
Katzer Ranch
Kendall Brook
Kendall Brook Unit 1b
Knox Ridge
Lake Aire
Liberte
Loma Alta
Loma Alta Estates
Macarthur Park
Meadow Brook
Meadow Brook Jd
Meadow Ridge
Meadows Of Copperfield
Millers Point
Millican Grove
Miramar
Miramar Unit 1
Miramar Unit 3
Northampton
Notting Hill
Out/converse
Paloma
Paloma Subd
Paloma Unit 5a
Placid Park Area (jd)
Quail Ridge
Randolph Crossing
Randolph Valley
Rolling Creek
Rose Valley
Sage Meadows Ut-1
Santa Clara
Savannah Place Unit 1
Scheel Farms
Silverton Valley
Summerhill
The Fields Of Dover
The Landing At Kitty Hawk
The Meadows
The Wilder
Ventura
Ventura Heights
Vista Real
Willow View
Windfield
Windfield Unit1
Winterfell

- Antonio Ramirez
- Premier Realty Group
- Mobile: 210.557.7546
- Mobile: 210.557.7546
- tonyramirezrealtorsa@gmail.com


