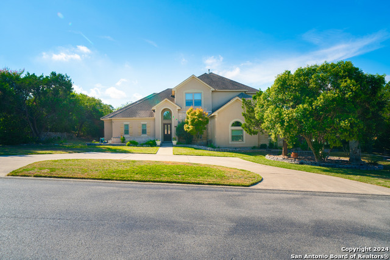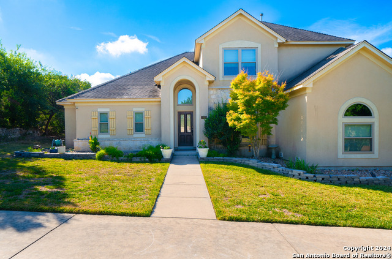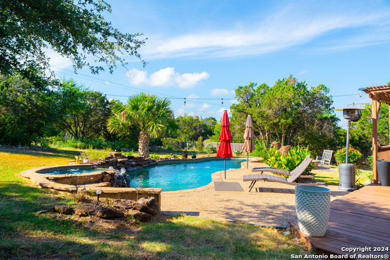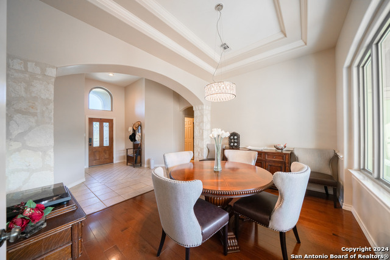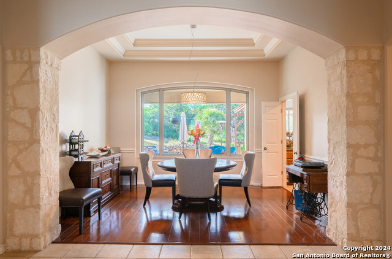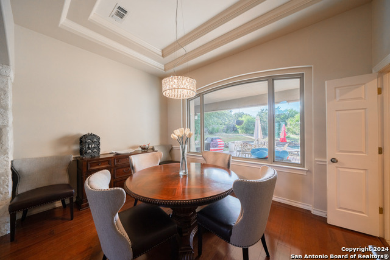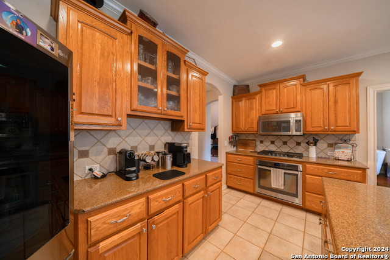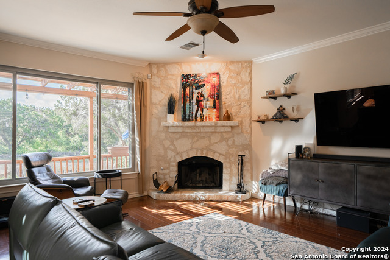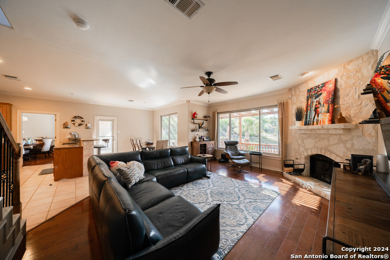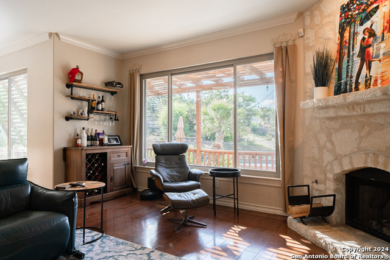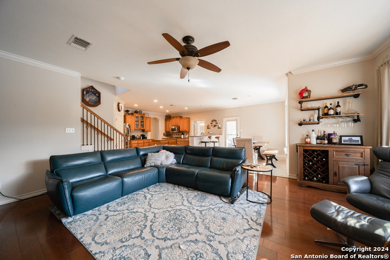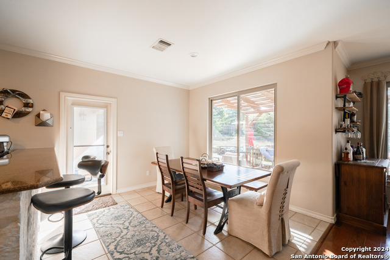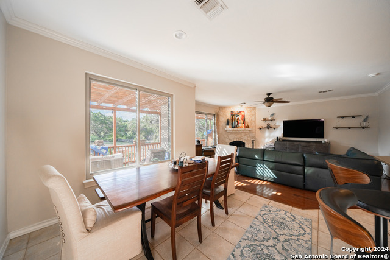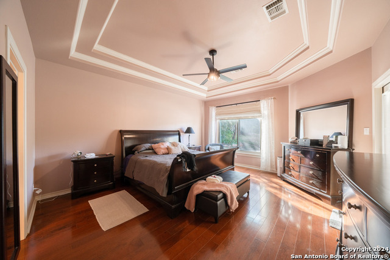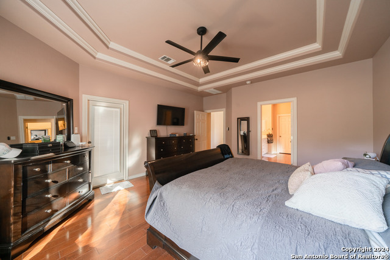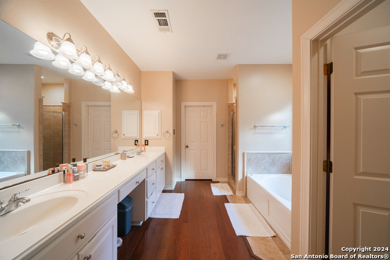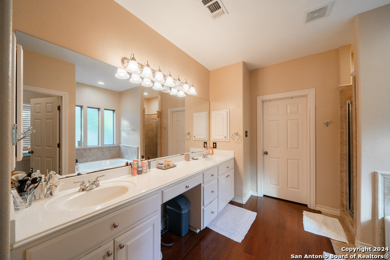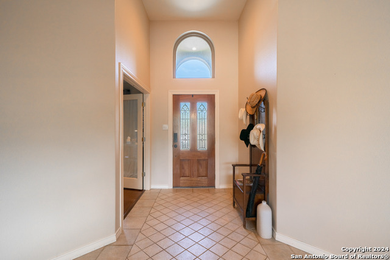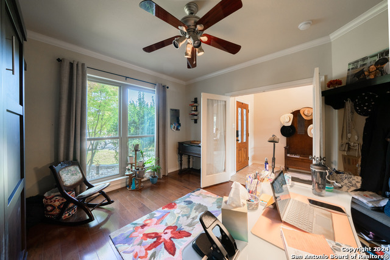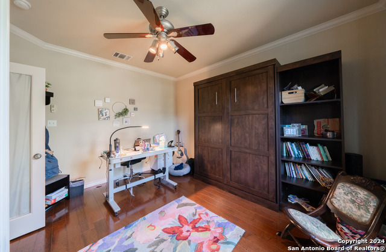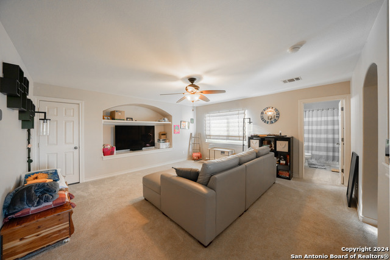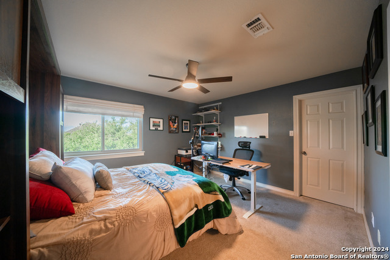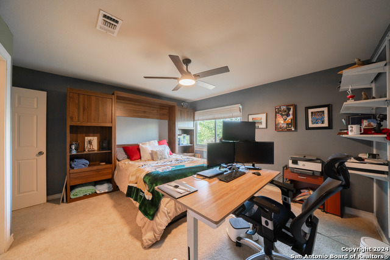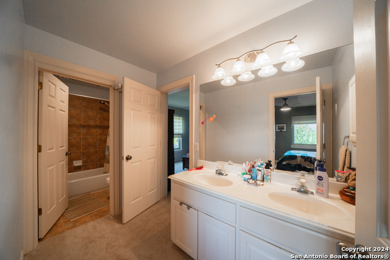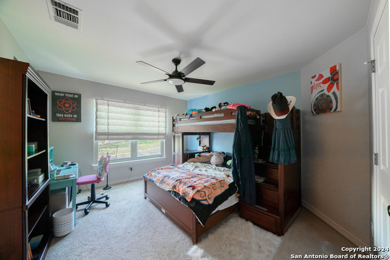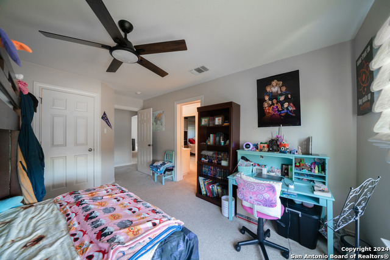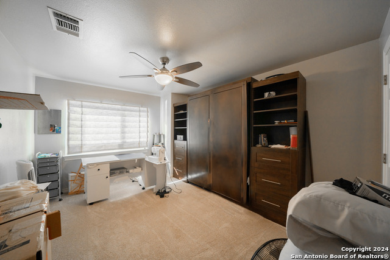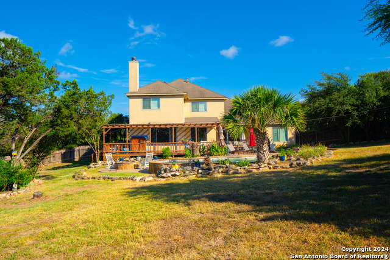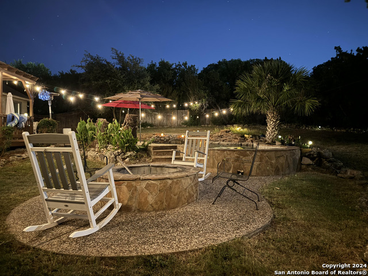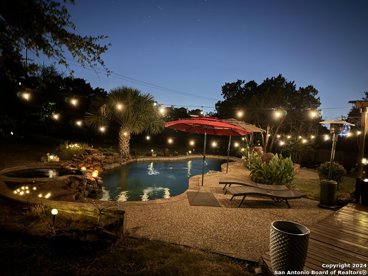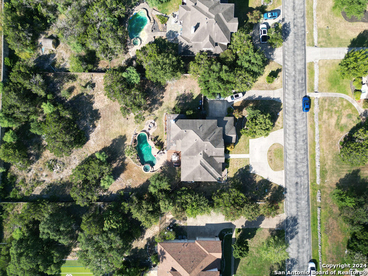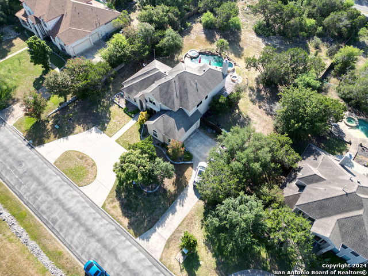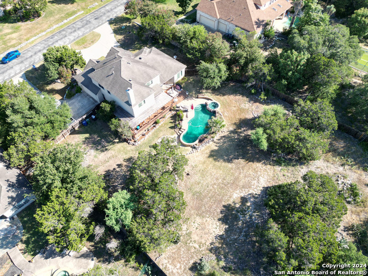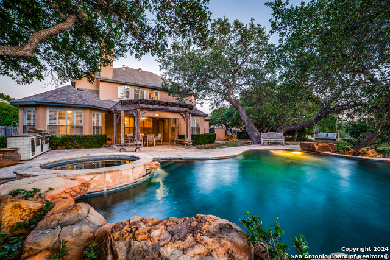1818 Roan Crossing, San Antonio, TX 78259
Property Photos
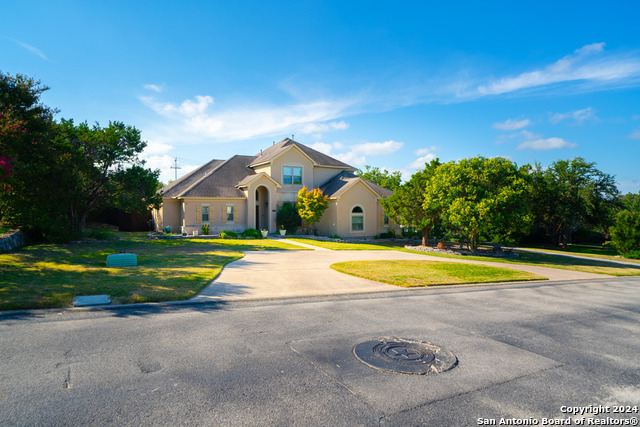
Would you like to sell your home before you purchase this one?
Priced at Only: $829,000
For more Information Call:
Address: 1818 Roan Crossing, San Antonio, TX 78259
Property Location and Similar Properties
- MLS#: 1803038 ( Single Residential )
- Street Address: 1818 Roan Crossing
- Viewed: 75
- Price: $829,000
- Price sqft: $259
- Waterfront: No
- Year Built: 2001
- Bldg sqft: 3197
- Bedrooms: 4
- Total Baths: 4
- Full Baths: 3
- 1/2 Baths: 1
- Garage / Parking Spaces: 2
- Days On Market: 154
- Additional Information
- County: BEXAR
- City: San Antonio
- Zipcode: 78259
- Subdivision: Cavalo Creek Ne
- District: North East I.S.D
- Elementary School: Roan Forest
- Middle School: Tejeda
- High School: Johnson
- Provided by: Keller Williams City-View
- Contact: Matthew Laird
- (210) 649-8013

- DMCA Notice
-
DescriptionWelcome home to a spacious 3,200 square feet nestled on a generous .82 acre lot in the serene, private HOA community of Cavalo Creek right at the start of the Texas Hill Country. This expansive two story residence features 4 bedrooms, 3.5 baths, home office, two living areas, and a large attached 2 car garage offering ample space for relaxation and entertaining. Enjoy the luxury of cooling off in your private sparkling pool or gazing up at the stars in the evening in your soothing hot tub. The property was developed for comfort, convenience, and privacy allowing you to retreat from the hustle and bustle but also provides convenient access to education facilities, grocers, hospitals, Hwy 281, and countless retail and restaurant options. Experience the perfect blend of elegance, tranquility, and modern living in this exceptional home.
Payment Calculator
- Principal & Interest -
- Property Tax $
- Home Insurance $
- HOA Fees $
- Monthly -
Features
Building and Construction
- Apprx Age: 23
- Builder Name: Hearthside Homes
- Construction: Pre-Owned
- Exterior Features: Stucco
- Floor: Carpeting, Ceramic Tile, Wood
- Foundation: Slab
- Kitchen Length: 13
- Roof: Composition
- Source Sqft: Appsl Dist
Land Information
- Lot Description: Cul-de-Sac/Dead End, 1/2-1 Acre, Mature Trees (ext feat)
- Lot Improvements: Street Paved, Curbs
School Information
- Elementary School: Roan Forest
- High School: Johnson
- Middle School: Tejeda
- School District: North East I.S.D
Garage and Parking
- Garage Parking: Two Car Garage, Attached
Eco-Communities
- Water/Sewer: Sewer System
Utilities
- Air Conditioning: Two Central
- Fireplace: One
- Heating Fuel: Natural Gas
- Heating: Central
- Utility Supplier Elec: CPS
- Utility Supplier Gas: SAWS
- Utility Supplier Sewer: SAWS
- Utility Supplier Water: SAWS
- Window Coverings: All Remain
Amenities
- Neighborhood Amenities: Controlled Access
Finance and Tax Information
- Days On Market: 109
- Home Faces: North
- Home Owners Association Fee: 190
- Home Owners Association Frequency: Quarterly
- Home Owners Association Mandatory: Mandatory
- Home Owners Association Name: CAVALO CREEK HOA
- Total Tax: 674150
Other Features
- Block: 11
- Contract: Exclusive Right To Sell
- Instdir: Head east on Evans from 281. Travel 1 mile, first HOA on the north side of Evans.
- Interior Features: Two Living Area, Separate Dining Room, Eat-In Kitchen, Two Eating Areas, Island Kitchen, Breakfast Bar, Walk-In Pantry, Study/Library, Game Room, Utility Room Inside, High Ceilings, Open Floor Plan, Cable TV Available, High Speed Internet, Laundry Main Level, Laundry Room, Walk in Closets, Attic - Access only
- Legal Description: Ncb 18217 Blk 11 Lot 4 Oakridge Heights Subd Ut-1
- Occupancy: Owner
- Ph To Show: 210-222-2227
- Possession: Closing/Funding
- Style: Two Story
- Views: 75
Owner Information
- Owner Lrealreb: No
Similar Properties
Nearby Subdivisions
Bulverde Creek
Bulverde Gardens
Cavalo Creek Estates
Cavalo Creek Ne
Cliffs At Cibolo
Emerald Forest
Emerald Forest Garde
Encino Bluff
Encino Forest
Encino Park
Encino Ranch
Encino Ridge
Encino Rio
Enclave At Bulverde Cree
Evans Ranch
Fox Grove
Northwood Hills
Redland Heights
Redland Ridge
Redland Woods
Roseheart
Sienna
Summit At Bulverde Creek
Terraces At Encino P
The Oaks At Encino Park
Valencia Hills
Village At Encino Park
Woodview At Bulverde Cre

- Antonio Ramirez
- Premier Realty Group
- Mobile: 210.557.7546
- Mobile: 210.557.7546
- tonyramirezrealtorsa@gmail.com


