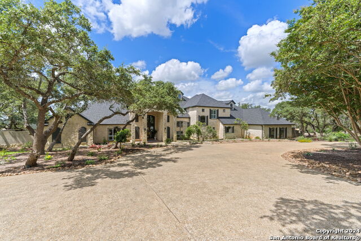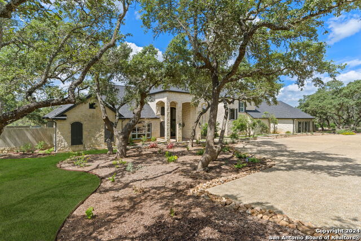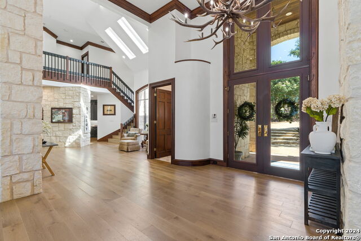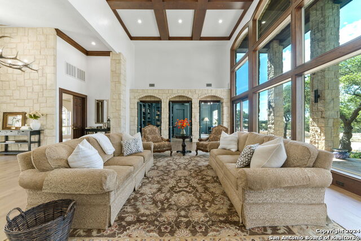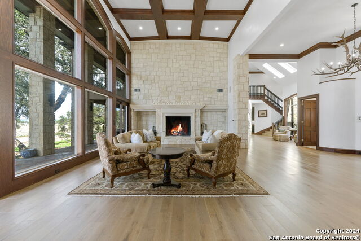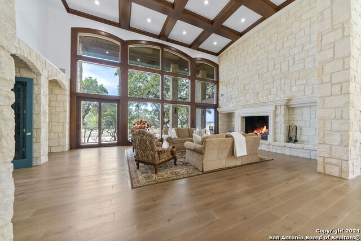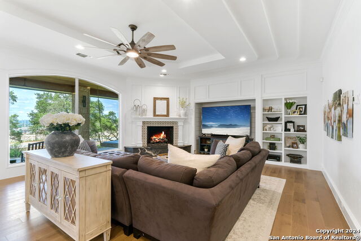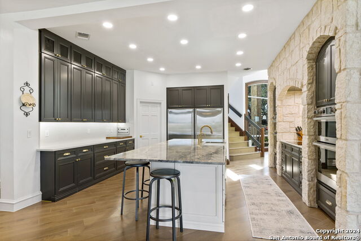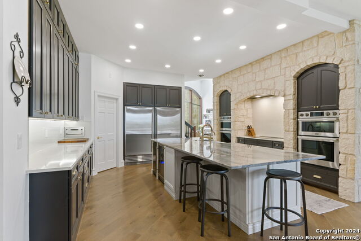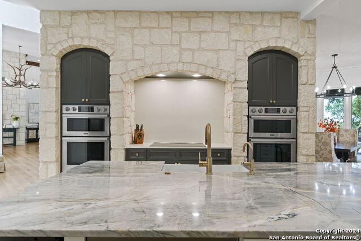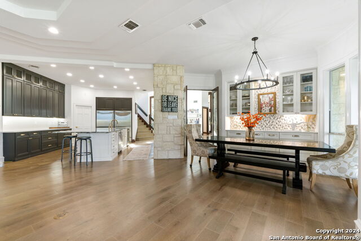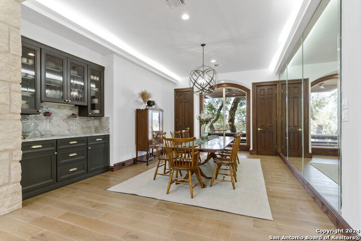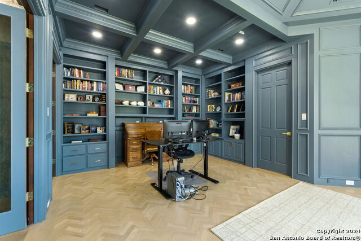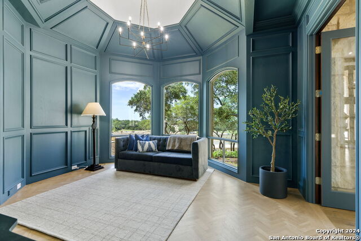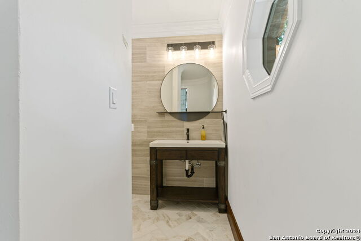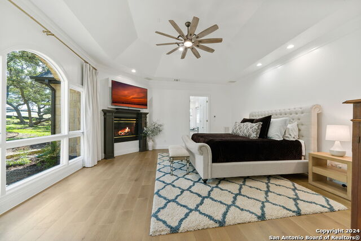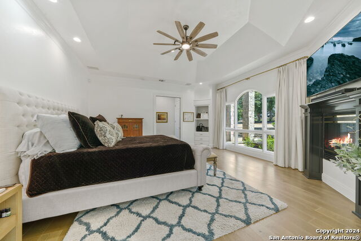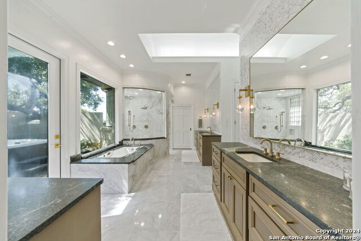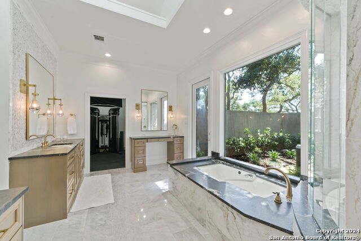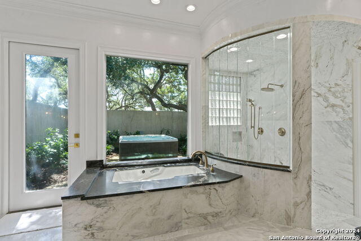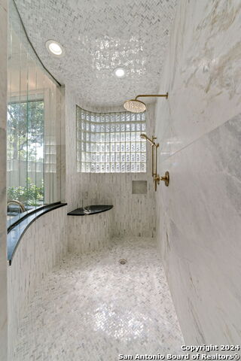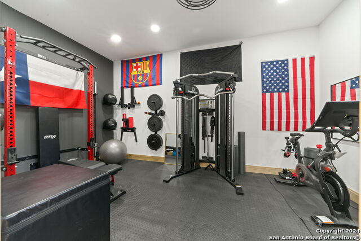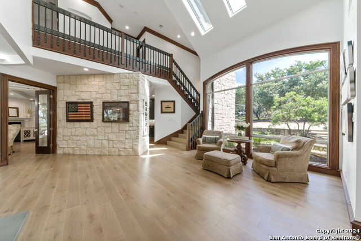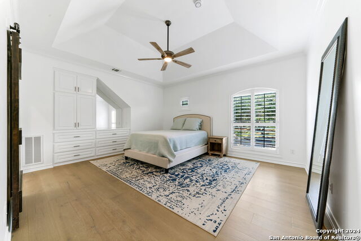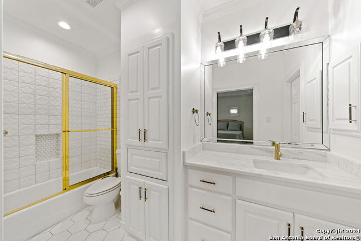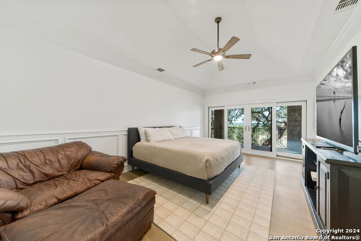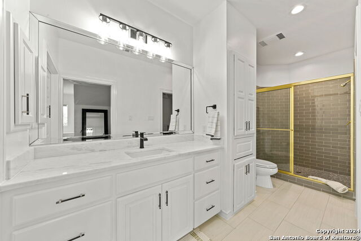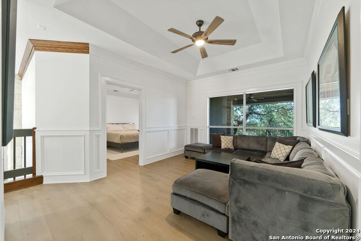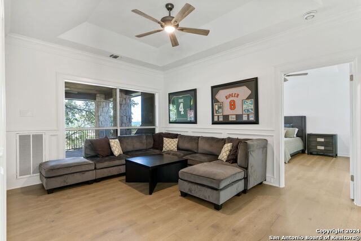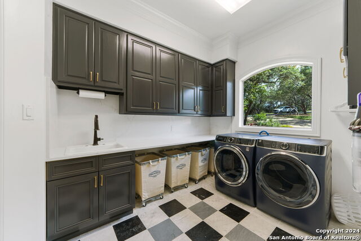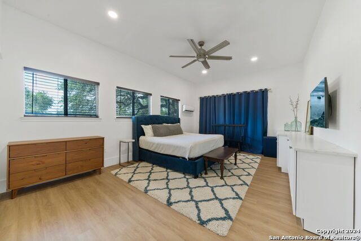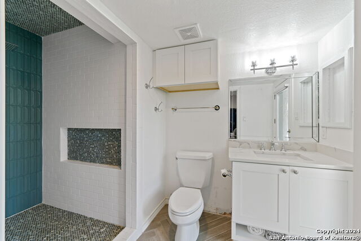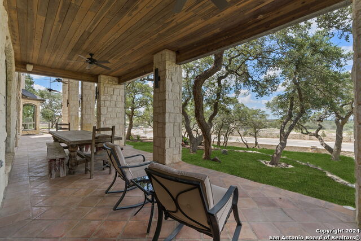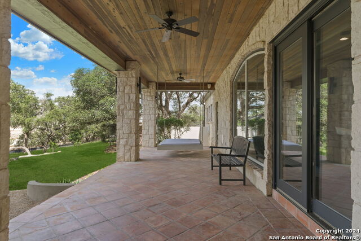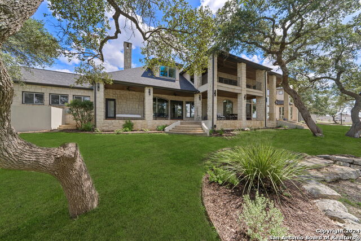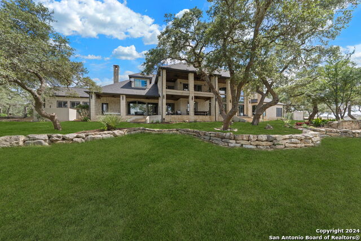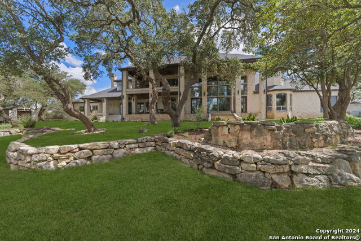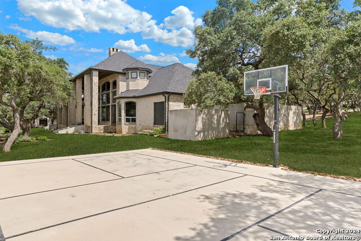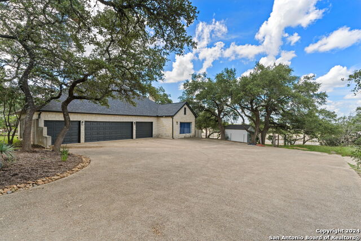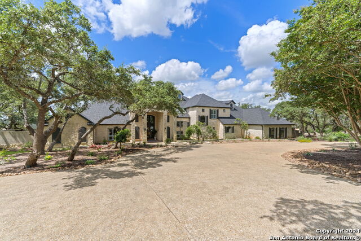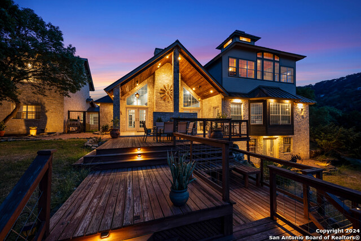115 Carino Cove, Boerne, TX 78006
Property Photos
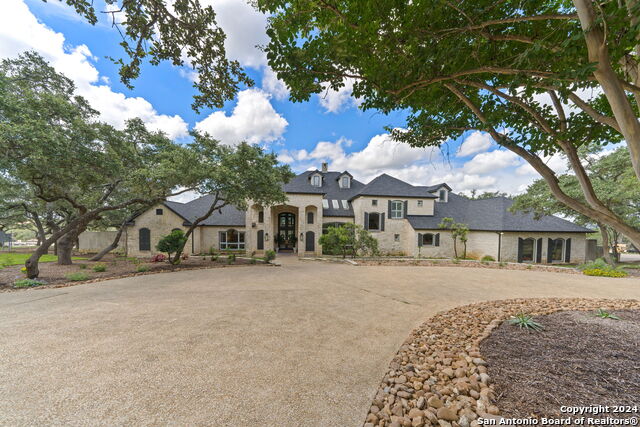
Would you like to sell your home before you purchase this one?
Priced at Only: $1,900,000
For more Information Call:
Address: 115 Carino Cove, Boerne, TX 78006
Property Location and Similar Properties
- MLS#: 1802538 ( Single Residential )
- Street Address: 115 Carino Cove
- Viewed: 121
- Price: $1,900,000
- Price sqft: $298
- Waterfront: No
- Year Built: 1994
- Bldg sqft: 6377
- Bedrooms: 5
- Total Baths: 6
- Full Baths: 4
- 1/2 Baths: 2
- Garage / Parking Spaces: 4
- Days On Market: 79
- Additional Information
- County: KENDALL
- City: Boerne
- Zipcode: 78006
- Subdivision: Esperanza Kendall County
- District: Boerne
- Elementary School: Herff
- Middle School: Call District
- High School: Boerne
- Provided by: Keller Williams Boerne
- Contact: Amy Boehm
- (210) 260-5539

- DMCA Notice
-
DescriptionThe Original Homestead Estate in the Esperanza Community is on the market! Welcome to an exquisite blend of charm and modern luxury in this original homestead that has been beautifully revitalized. This grand estate, nestled in the heart of the prestigious Esperanza community, offers unparalleled elegance and sophistication. As you step through the grand foyer, you'll be greeted by soaring ceilings, massive windows and a statement fireplace, setting the tone for the opulence that awaits. Expansive spaces with newly installed engineered hardwood flooring enhance the intricate details, yet providing a warm and cozy space perfectly arranged across this home. The large primary wing serves as its own private oasis, complete with luxurious amenities and elegant design. The bedroom has a fireplace for warmth and luxury, while the en suite bathroom boats 3 separate vanities, spacious glass surround walk in shower, jacuzzi tub, a private gym and garden with outdoor spa. The chef like kitchen will be sure to impress with built in stainless Dacor appliances, Zephyr beverage refrigerator, ice maker, 6' built in sub zero refrigerator and freezer, dual Bosch dishwashers, newly updated cabinetry, granite island and quartz perimeter countertops. An elongated oversized island as well has additional counter space ensuring food prep and parties to be a breeze. Custom cabinetry is a plus, along with a huge pantry and spacious laundry room, accommodating everyone's needs. Two of the secondary bedrooms feature en suite bathrooms, ensuring comfort and privacy, while the fourth bedroom has access to the upstairs private outdoor patio. Additionally, a private guest suite, with bed and bath, off the garage, offers a secluded retreat for visitors, ensuring they experience the same level of comfort and style. Entertain effortlessly on the massive patios, or private pickleball/basketball court, which are perfect for hosting gatherings of any size. With four garage spaces, oversized parking options and a circle driveway, there is ample room for plenty of vehicles and storage. Green grass has been added to photos to show what the new landscaping package will look like. This estate is the epitome of modern living, seamlessly integrating contemporary conveniences with timeless elegance. Welcome to your new home, where every detail has been meticulously crafted to perfection.
Payment Calculator
- Principal & Interest -
- Property Tax $
- Home Insurance $
- HOA Fees $
- Monthly -
Features
Building and Construction
- Apprx Age: 30
- Builder Name: unknown
- Construction: Pre-Owned
- Exterior Features: 4 Sides Masonry, Rock/Stone Veneer
- Floor: Ceramic Tile, Laminate
- Foundation: Slab
- Kitchen Length: 18
- Roof: Heavy Composition
- Source Sqft: Appsl Dist
Land Information
- Lot Description: Bluff View, 2 - 5 Acres, Mature Trees (ext feat), Level
- Lot Improvements: Street Paved, Curbs, Sidewalks, Streetlights, Asphalt
School Information
- Elementary School: Herff
- High School: Boerne
- Middle School: Call District
- School District: Boerne
Garage and Parking
- Garage Parking: Four or More Car Garage, Attached, Side Entry
Eco-Communities
- Energy Efficiency: Programmable Thermostat, Double Pane Windows, Energy Star Appliances, Ceiling Fans
- Water/Sewer: Water System, Sewer System, Other
Utilities
- Air Conditioning: Three+ Central, One Window/Wall
- Fireplace: Two, Living Room, Family Room, Primary Bedroom, Gas Logs Included, Gas
- Heating Fuel: Electric
- Heating: Central, 3+ Units
- Number Of Fireplaces: 3+
- Recent Rehab: Yes
- Utility Supplier Elec: PEC
- Utility Supplier Gas: City
- Utility Supplier Sewer: City
- Utility Supplier Water: WCID
- Window Coverings: All Remain
Amenities
- Neighborhood Amenities: Pool, Clubhouse, Park/Playground, Jogging Trails, Sports Court, Bike Trails, Basketball Court
Finance and Tax Information
- Days On Market: 64
- Home Owners Association Fee: 720
- Home Owners Association Frequency: Annually
- Home Owners Association Mandatory: Mandatory
- Home Owners Association Name: ESPERANZA
- Total Tax: 31381
Rental Information
- Currently Being Leased: No
Other Features
- Accessibility: No Carpet, Level Lot, Level Drive, First Floor Bath, Full Bath/Bed on 1st Flr, First Floor Bedroom, Stall Shower
- Contract: Exclusive Right To Sell
- Instdir: Esperanza off Hwy 46. Take Esperanza Blvd till it dead ends. Turn right, go down to a culdesac street on the right. House and driveway will be on the right.
- Interior Features: Two Living Area, Separate Dining Room, Eat-In Kitchen, Two Eating Areas, Island Kitchen, Breakfast Bar, Walk-In Pantry, Study/Library, Atrium, Game Room, Loft, Utility Room Inside, High Ceilings, Open Floor Plan, High Speed Internet, Laundry Main Level, Laundry Room, Walk in Closets
- Legal Description: A10363 - SURVEY 190 J ORTIZ 1.787 ACRES
- Miscellaneous: Virtual Tour
- Occupancy: Owner
- Ph To Show: 210-222-2227
- Possession: Closing/Funding
- Style: Two Story, Ranch, Texas Hill Country
- Views: 121
Owner Information
- Owner Lrealreb: No
Similar Properties
Nearby Subdivisions
A10260 - Survey 490 D Harding
Anaqua Springs Ranch
Balcones Creek
Bent Tree
Bentwood
Bisdn
Boerne
Boerne Crossing
Boerne Heights
Champion Heights
Champion Heights - Kendall Cou
Chaparral Creek
Cibolo Oaks Landing
City
Cordillera Ranch
Corley Farms
Country Bend
Coveney Ranch
Creekside
Cypress Bend On The Guadalupe
Diamond Ridge
Dienger Addition
Dietert
Dove Country Farm
Durango Reserve
English Oaks
Esperanza
Esperanza - Kendall County
Fox Falls
Friendly Hills
Garden Estates
George's Ranch
Greco Bend
Hidden Oaks
Highland Park
Highlands Ranch
Indian Acres
Inspiration Hill # 2
Inspiration Hills
Irons & Grahams Addition
Kendall Creek Estates
Kendall Woods Estate
Kendall Woods Estates
Lake Country
Lakeside Acres
Leon Creek Estates
Limestone Ranch
Menger Springs
Miralomas
Miralomas Garden Homes Unit 1
N/a
Na
None
Not In Defined Subdivision
Oak Park
Oak Park Addition
Oak Park Cottages
Out/comfort
Pecan Springs
Pleasant Valley
Ranger Creek
Regency At Esperanza
Regent Park
River Mountain Ranch
River View
Rosewood Gardens
Sabinas Creek Ranch
Saddlehorn
Scenic Crest
Schertz Addition
Shadow Valley Ranch
Shoreline Park
Silver Hills
Skyview Acres
Sonderland
Southern Oaks
Stone Creek
Stonegate
Sundance Ranch
Sunrise
Tapatio Springs
The Heartland At Tapatio Sprin
The Ranches At Creekside
The Ridge At Tapatio Springs
The Villas At Hampton Place
The Woods
The Woods Of Boerne Subdivisio
The Woods Of Frederick Creek
Threshold Ranch
Trails Of Herff Ranch
Trailwood
Twin Canyon Ranch
Villas At Hampton Place
Waterstone
Windmill Ranch
Woods Of Frederick Creek

- Antonio Ramirez
- Premier Realty Group
- Mobile: 210.557.7546
- Mobile: 210.557.7546
- tonyramirezrealtorsa@gmail.com


