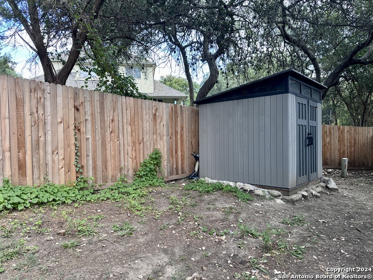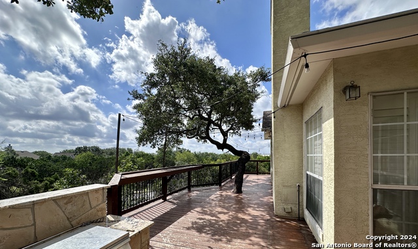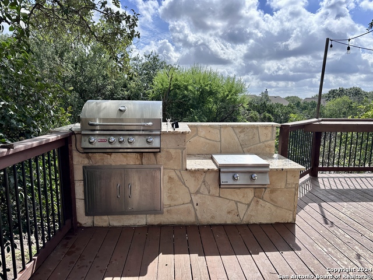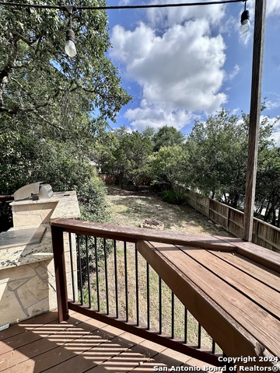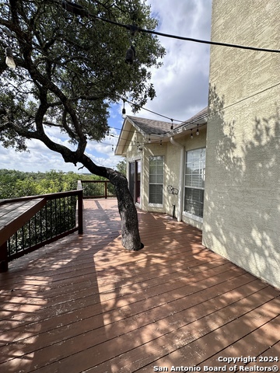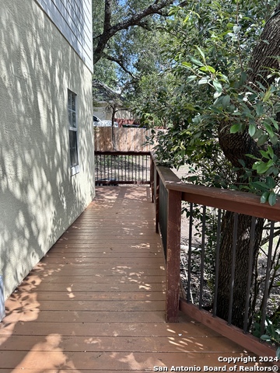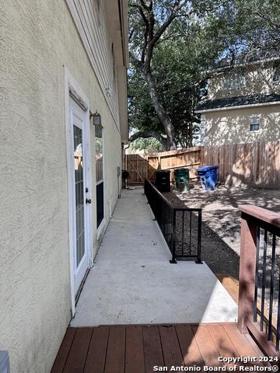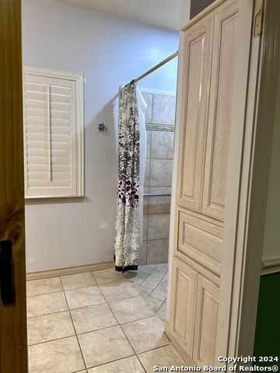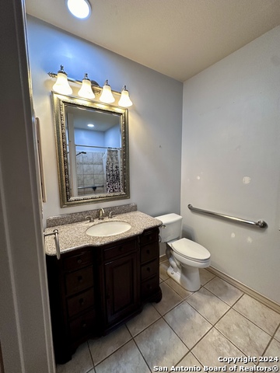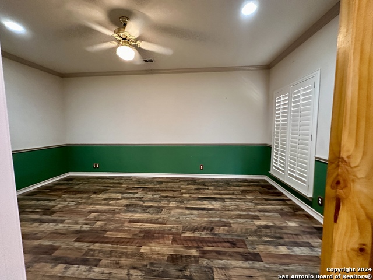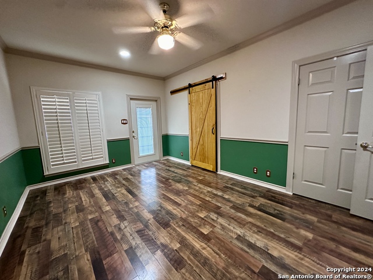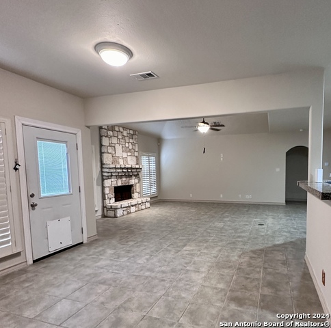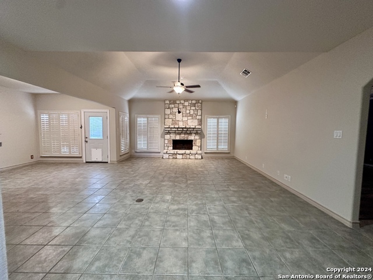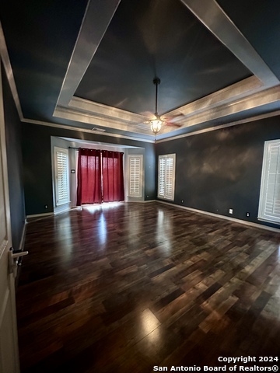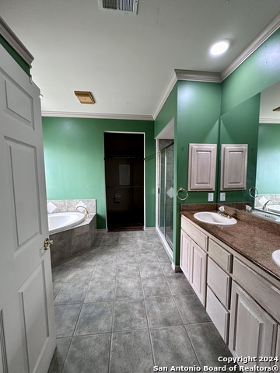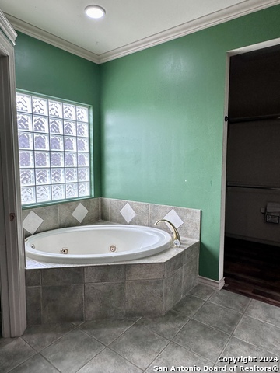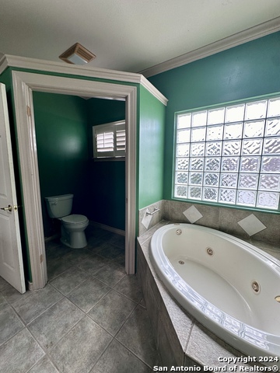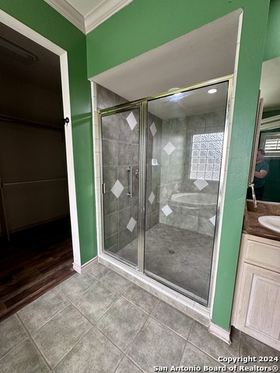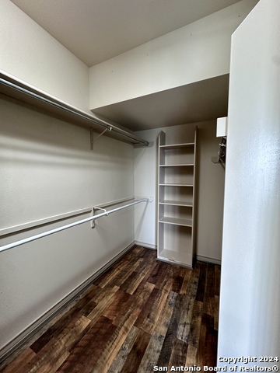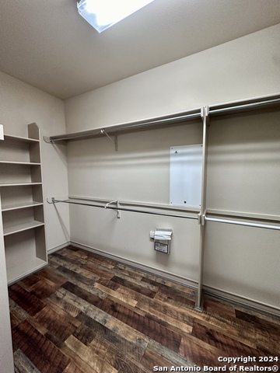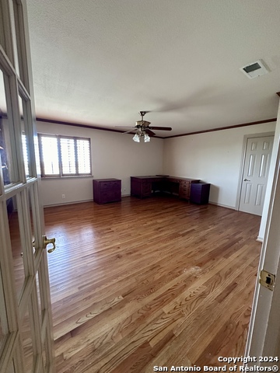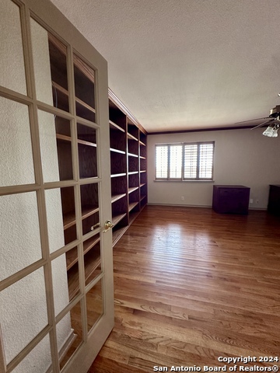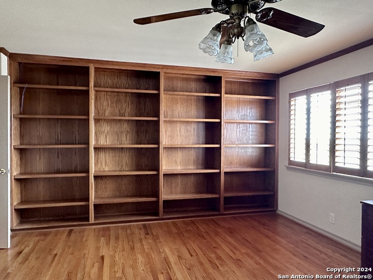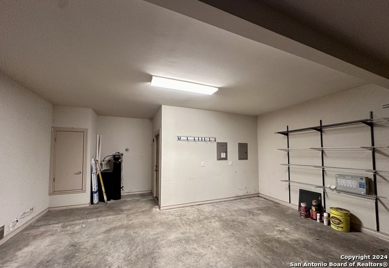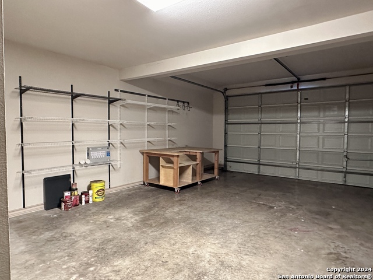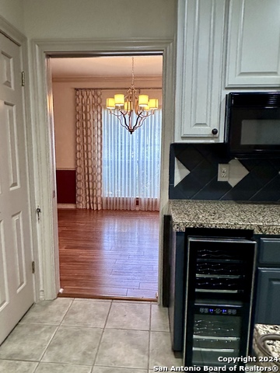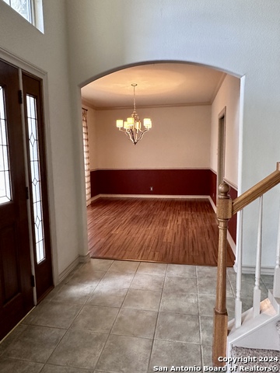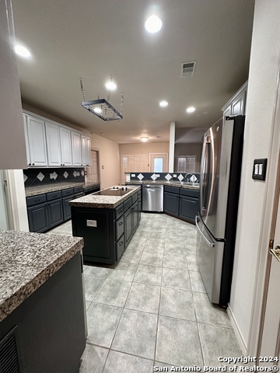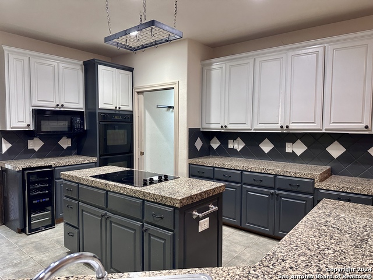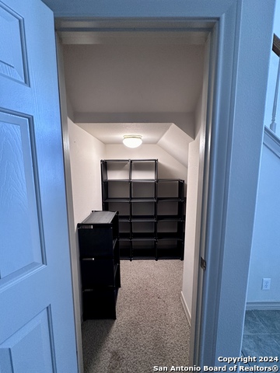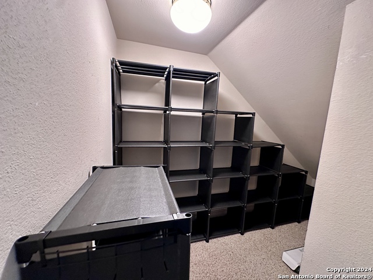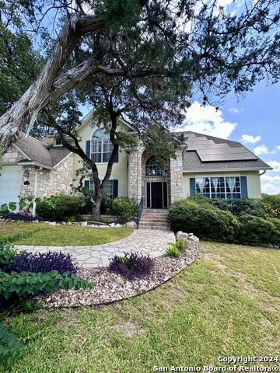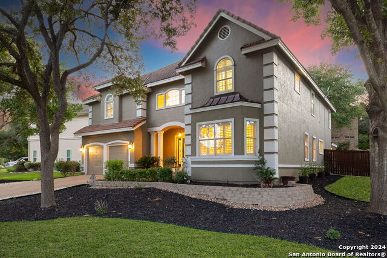18310 Diamond Circle, San Antonio, TX 78258
Property Photos

Would you like to sell your home before you purchase this one?
Priced at Only: $695,900
For more Information Call:
Address: 18310 Diamond Circle, San Antonio, TX 78258
Property Location and Similar Properties
- MLS#: 1802486 ( Single Residential )
- Street Address: 18310 Diamond Circle
- Viewed: 27
- Price: $695,900
- Price sqft: $175
- Waterfront: No
- Year Built: 1999
- Bldg sqft: 3982
- Bedrooms: 4
- Total Baths: 5
- Full Baths: 4
- 1/2 Baths: 1
- Garage / Parking Spaces: 2
- Days On Market: 30
- Additional Information
- County: BEXAR
- City: San Antonio
- Zipcode: 78258
- Subdivision: Rogers Ranch
- District: North East I.S.D
- Elementary School: Vineyard Ranch
- Middle School: Lopez
- High School: Ronald Reagan
- Provided by: eXp Realty
- Contact: Daniel Bell
- (417) 379-0477

- DMCA Notice
-
DescriptionTwo car garage with higher than normal garage door for taller vehicles. Two dedicated AC units replaced within the last 3 years. Leafless gutters added to the house. Solar panels added three years ago. Bamboo wood laminate floors in the front room (we used as a music room), dining room, and both master bedrooms on the first floor. Master bathroom has jetted tub and spacious walk in shower, as well as large walk in, built in closets. Large living room with stone gas fireplace as well as a crafters dream closet under the stairs including storage cubbies. New refrigerator, only three months old, tied into the reverse osmosis system in the kitchen and a spigot at the sink as well. New cooktop installed in the island. Double ovens built in as well as microwave. The dishwasher was replaced two years ago. Washer and dryer included (if wanted). Back door leading to gorgeous elevated deck includes a dog door that can be paneled shut. The elevated deck was remodeled to include built in Bull Grill and Super burner. Second floor begins in the game room with pool table and accessories included. Large office with built in wooden corner desk, two file cabinets and entire wall of built in wooden book shelves. Two bedrooms upstairs, one ensuite bathroom and one bathroom off the game room. Three attic spaces included. One above the second floor housing the ventilation units, one off the master suite closet on the second floor, and one off the office on the second floor. Neighborhood amenities: Located just on the north side of 1604 in between I10 and 281 (perfect location for JBSA or downtown SA work). Montessori school within walking distance from the house. Coveted Reagan High School within four miles drive. Golds gym within short walking distance. Community pool, basketball court and tennis/pickleball court less than 100 yards from the house. Gated community with guard placed at the guard house at night. Fiesta Texas Six Flags, The Rim and La Cantera merely 8 10 minute drive. HEB only a three minute drive.
Payment Calculator
- Principal & Interest -
- Property Tax $
- Home Insurance $
- HOA Fees $
- Monthly -
Features
Building and Construction
- Apprx Age: 25
- Builder Name: Unknown
- Construction: Pre-Owned
- Exterior Features: Stone/Rock
- Floor: Carpeting, Ceramic Tile, Laminate
- Foundation: Slab
- Kitchen Length: 20
- Roof: Composition
- Source Sqft: Appsl Dist
School Information
- Elementary School: Vineyard Ranch
- High School: Ronald Reagan
- Middle School: Lopez
- School District: North East I.S.D
Garage and Parking
- Garage Parking: Two Car Garage
Eco-Communities
- Water/Sewer: Sewer System
Utilities
- Air Conditioning: Two Central
- Fireplace: Not Applicable
- Heating Fuel: Electric
- Heating: Central
- Window Coverings: All Remain
Amenities
- Neighborhood Amenities: Controlled Access
Finance and Tax Information
- Days On Market: 14
- Home Owners Association Fee 2: 142
- Home Owners Association Fee 3: 60.5
- Home Owners Association Fee: 181
- Home Owners Association Frequency: Quarterly
- Home Owners Association Mandatory: Mandatory
- Home Owners Association Name: SHAVANO ROGERS RANCH CROSSTIMBER
- Home Owners Association Name2: ROGERS RANCH SWIM HOA
- Home Owners Association Name3: ROGERS RANCH EAST HOA
- Home Owners Association Payment Frequency 2: Semi-Annually
- Home Owners Association Payment Frequency 3: Annually
- Total Tax: 14000
Other Features
- Contract: Exclusive Right To Sell
- Instdir: North toward Camp Bulis
- Interior Features: Two Living Area, Study/Library, High Ceilings, Cable TV Available, High Speed Internet, Laundry Room, Telephone, Walk in Closets
- Legal Desc Lot: 38
- Legal Description: NCB 16337 BLK 7 LOT 38 ROGERS RANCH UT-12
- Ph To Show: (417) 379-0477
- Possession: Closing/Funding
- Style: Two Story
- Views: 27
Owner Information
- Owner Lrealreb: No
Similar Properties
Nearby Subdivisions
Arrowhead
Big Springs
Big Springs In The H
Big Springs On The G
Canyon Rim
Canyon View
Champion Springs
Champions Ridge
Coronado - Bexar County
Crescent Oaks
Crescent Ridge
Estates At Champions Run
Fairway Bridge
Fairways Of Sonterra
Glen At Stone Oak T
Greystone
Hidden Canyon - Bexar County
Hills Of Stone Oak
Iron Mountain Ranch
Knights Cross
La Cierra At Sonterra
Las Lomas
Legend Oaks
Meadows Of Sonterra
Mesa Verde
Mesas At Canyon Springs
Mount Arrowhead
Mountain Lodge
Oaks At Sonterra
Peak At Promontory
Promontory Pointe
Remington Heights
Rogers Ranch
Rogers Ranch Ne
Saddle Mountain
Sonterra
Sonterra The Midlands
Sonterra/estates, Sonterra
Sonterra/greensview
Sonterra/the Highlands
Stone Canyon
Stone Mountain
Stone Oak
Stone Oak Meadows
Stone Valley
Sundance
The Hills At Sonterra
The Oaklands
The Pinnacle
The Renaissance
The Ridge At Stoneoak
The Summit 2
The Summit At Stone Oak
The Villages At Stone Oak
The Vineyard
The Vistas Of Sonterra
The Waters Of Sonterra
Tuscany Hills
Village In The Hills
Woods At Sonterra

- Antonio Ramirez
- Premier Realty Group
- Mobile: 210.557.7546
- Mobile: 210.557.7546
- tonyramirezrealtorsa@gmail.com


