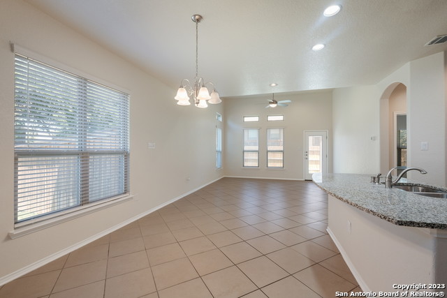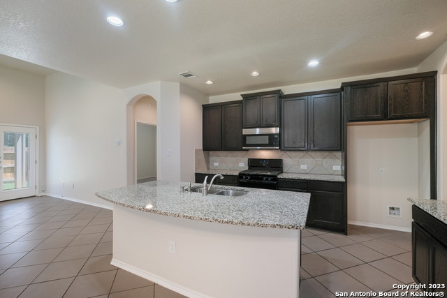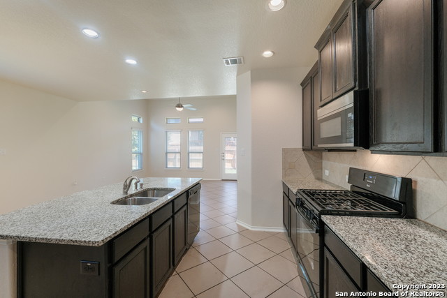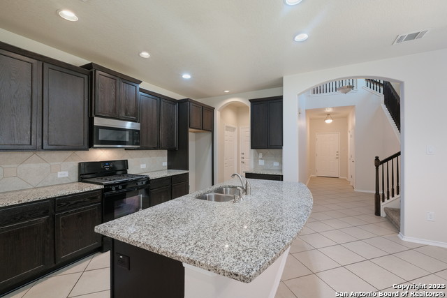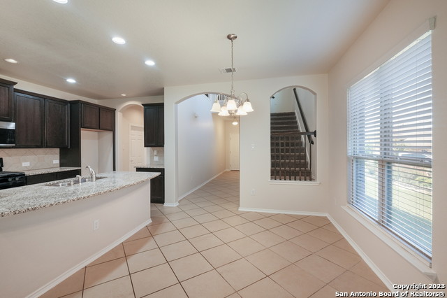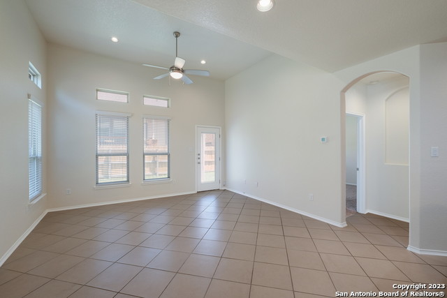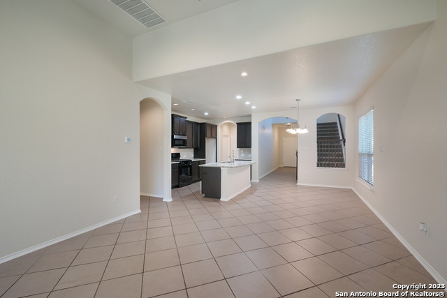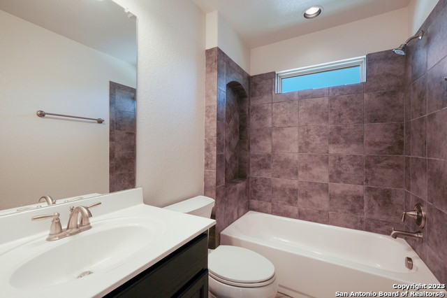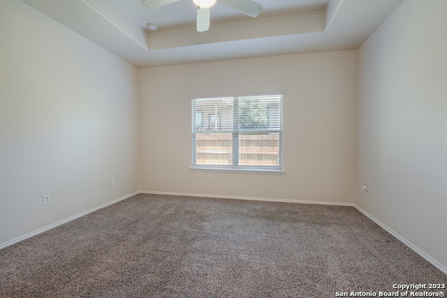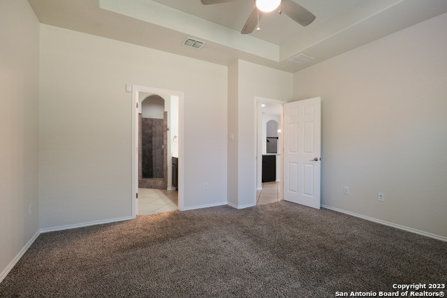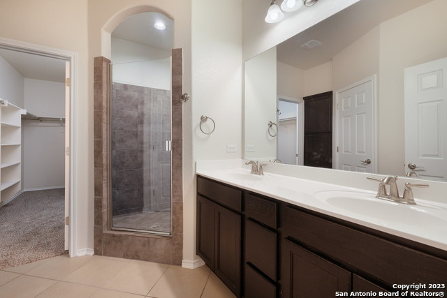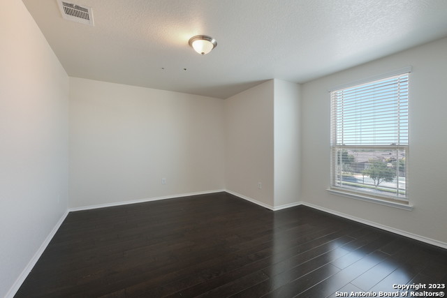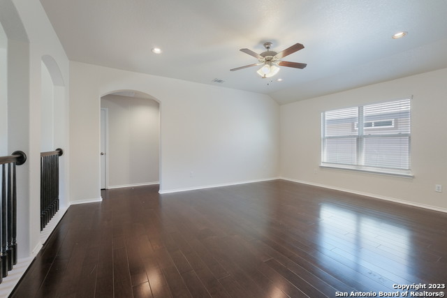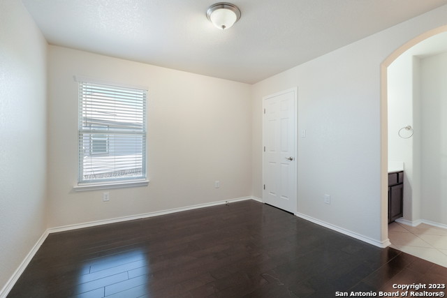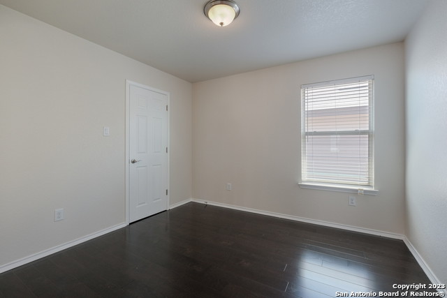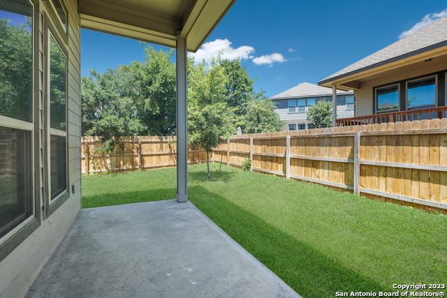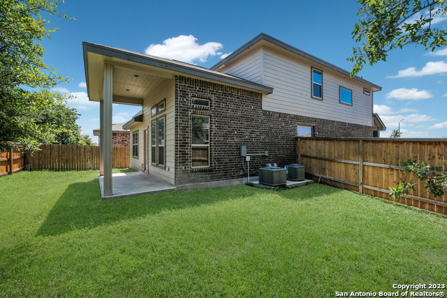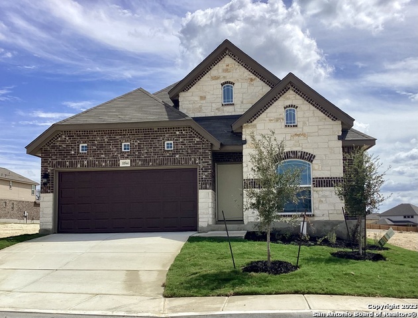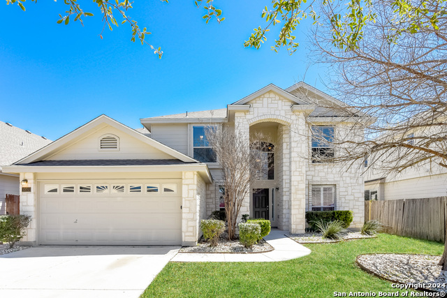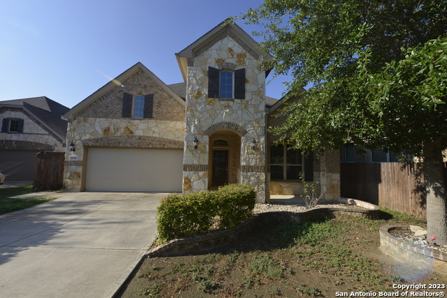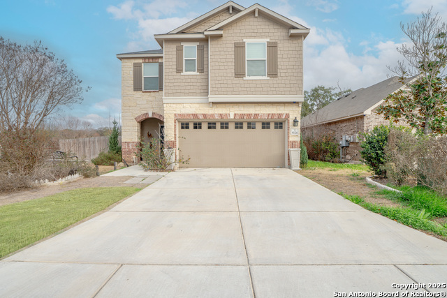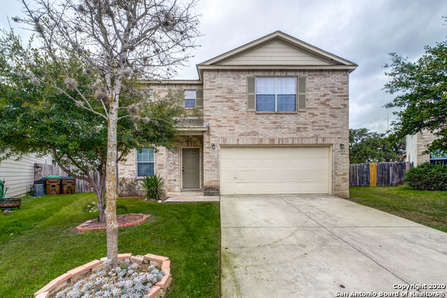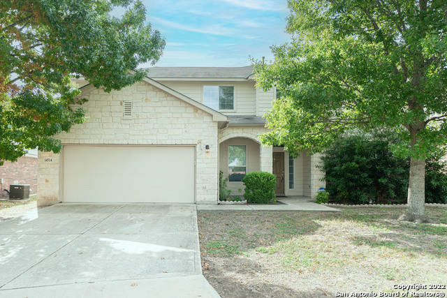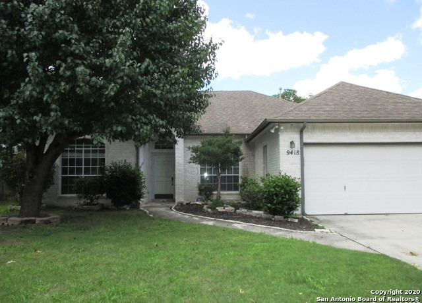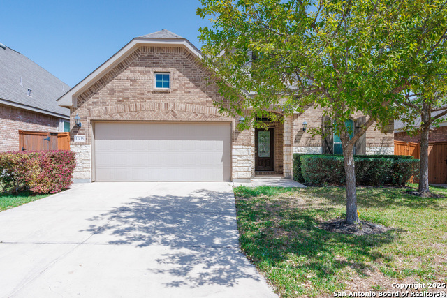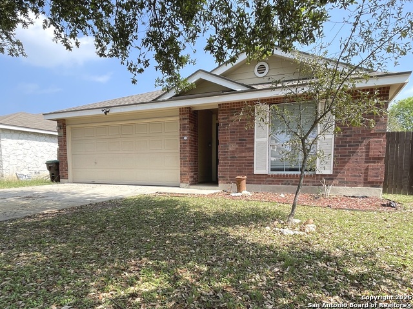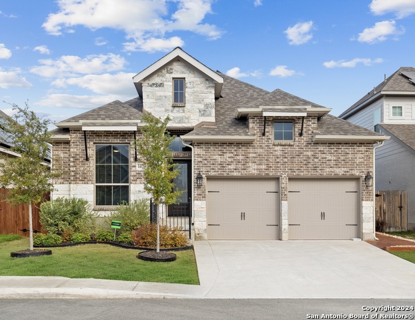11723 Bricewood Heights, Helotes, TX 78254
Property Photos
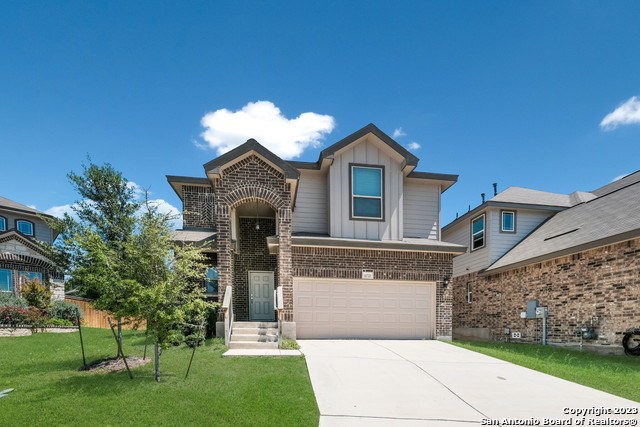
Would you like to sell your home before you purchase this one?
Priced at Only: $2,250
For more Information Call:
Address: 11723 Bricewood Heights, Helotes, TX 78254
Property Location and Similar Properties
- MLS#: 1802455 ( Residential Rental )
- Street Address: 11723 Bricewood Heights
- Viewed: 73
- Price: $2,250
- Price sqft: $1
- Waterfront: No
- Year Built: 2019
- Bldg sqft: 2373
- Bedrooms: 4
- Total Baths: 4
- Full Baths: 3
- 1/2 Baths: 1
- Days On Market: 244
- Additional Information
- County: BEXAR
- City: Helotes
- Zipcode: 78254
- District: Northside
- Elementary School: FIELDS
- Middle School: FOLKS
- High School: Sotomayor High School
- Provided by: Red Wagon Properties
- Contact: Joseph Rothrock
- (210) 643-2147

- DMCA Notice
Description
Step into this stunning 4 bedroom, 3.5 bath home in the welcoming community of Bricewood, ready for immediate move in! This beautiful residence harmoniously blends style and function. Enjoy the elegance of wood and tile flooring throughout most of the home, ensuring durability and ease of maintenance. The only carpeted areas are the master bedroom and the stairs, offering warmth and comfort where it matters most. The heart of the home is the kitchen, boasting rich wood cabinetry, gas cooking, and gleaming granite countertops. A breakfast bar provides the perfect spot for casual dining or morning coffee. Your private retreat awaits in the master suite located conveniently downstairs, offering the perfect blend of luxury and solace. Upstairs, you'll find three additional bedrooms and a versatile game room, perfect for family fun or hobbies. Outdoor living is easy with a covered patio and privacy fenced backyard, ideal for entertaining or enjoying a quiet afternoon. Families will appreciate the neighborhood playground situated just across the street, providing endless entertainment for children.
Description
Step into this stunning 4 bedroom, 3.5 bath home in the welcoming community of Bricewood, ready for immediate move in! This beautiful residence harmoniously blends style and function. Enjoy the elegance of wood and tile flooring throughout most of the home, ensuring durability and ease of maintenance. The only carpeted areas are the master bedroom and the stairs, offering warmth and comfort where it matters most. The heart of the home is the kitchen, boasting rich wood cabinetry, gas cooking, and gleaming granite countertops. A breakfast bar provides the perfect spot for casual dining or morning coffee. Your private retreat awaits in the master suite located conveniently downstairs, offering the perfect blend of luxury and solace. Upstairs, you'll find three additional bedrooms and a versatile game room, perfect for family fun or hobbies. Outdoor living is easy with a covered patio and privacy fenced backyard, ideal for entertaining or enjoying a quiet afternoon. Families will appreciate the neighborhood playground situated just across the street, providing endless entertainment for children.
Payment Calculator
- Principal & Interest -
- Property Tax $
- Home Insurance $
- HOA Fees $
- Monthly -
Features
Building and Construction
- Builder Name: Unknown
- Exterior Features: Brick
- Flooring: Carpeting, Ceramic Tile, Laminate
- Foundation: Slab
- Kitchen Length: 13
- Roof: Composition
- Source Sqft: Appsl Dist
School Information
- Elementary School: FIELDS
- High School: Sotomayor High School
- Middle School: FOLKS
- School District: Northside
Garage and Parking
- Garage Parking: Two Car Garage, Attached
Eco-Communities
- Water/Sewer: Water System, Sewer System
Utilities
- Air Conditioning: One Central
- Fireplace: Not Applicable
- Heating Fuel: Natural Gas
- Heating: Central
- Security: Not Applicable
- Utility Supplier Elec: RED WAGON
- Utility Supplier Gas: RED WAGON
- Utility Supplier Grbge: PRIVATE
- Utility Supplier Sewer: RED WAGON
- Utility Supplier Water: RED WAGON
- Window Coverings: None Remain
Amenities
- Common Area Amenities: Playground
Finance and Tax Information
- Application Fee: 60
- Cleaning Deposit: 475
- Days On Market: 206
- Max Num Of Months: 36
- Security Deposit: 2350
Rental Information
- Rent Includes: Condo/HOA Fees
- Tenant Pays: Gas/Electric, Water/Sewer, Garbage Pickup, Renters Insurance Required
Other Features
- Application Form: ONLINE
- Apply At: REDWAGONPROPERTIES.COM
- Instdir: 1604 to Shaenfield, continue straight on Galm, right on Bricewood
- Interior Features: Two Living Area, Eat-In Kitchen, Island Kitchen, Game Room, Utility Room Inside, Laundry Room, Walk in Closets
- Legal Description: CB 4450R (BRICEWOOD UT-2), BLOCK 4 LOT 55 2018 NEW ACCT PER
- Min Num Of Months: 12
- Miscellaneous: Broker-Manager
- Occupancy: Vacant
- Personal Checks Accepted: No
- Ph To Show: 210-695-1100
- Restrictions: Not Applicable/None
- Salerent: For Rent
- Section 8 Qualified: No
- Style: Two Story, Traditional
- Views: 73
Owner Information
- Owner Lrealreb: No
Similar Properties
Nearby Subdivisions
Contact Info

- Antonio Ramirez
- Premier Realty Group
- Mobile: 210.557.7546
- Mobile: 210.557.7546
- tonyramirezrealtorsa@gmail.com



