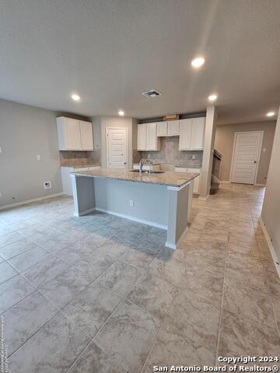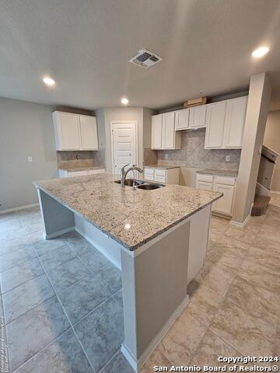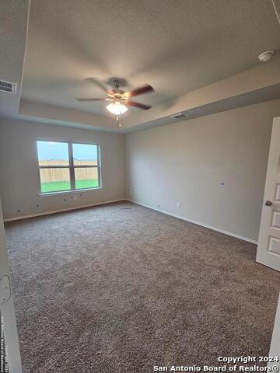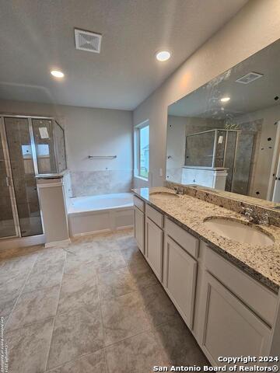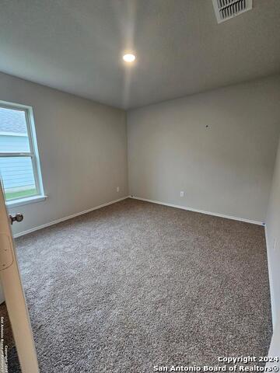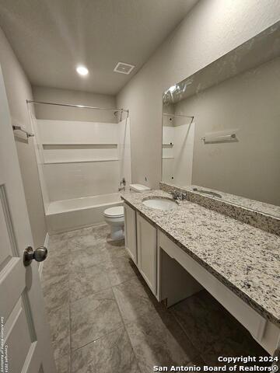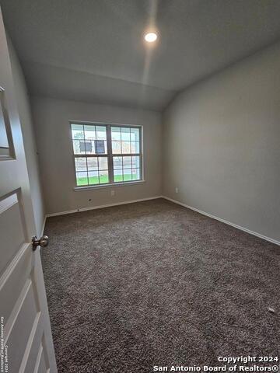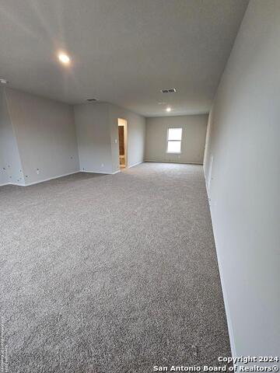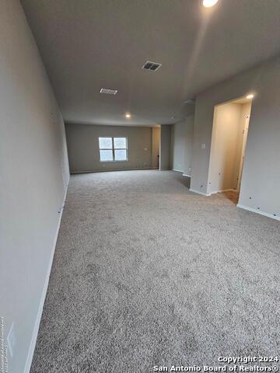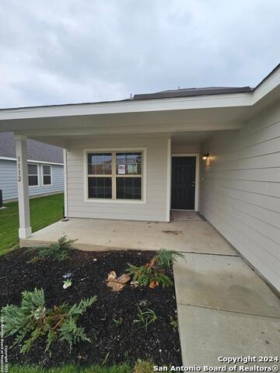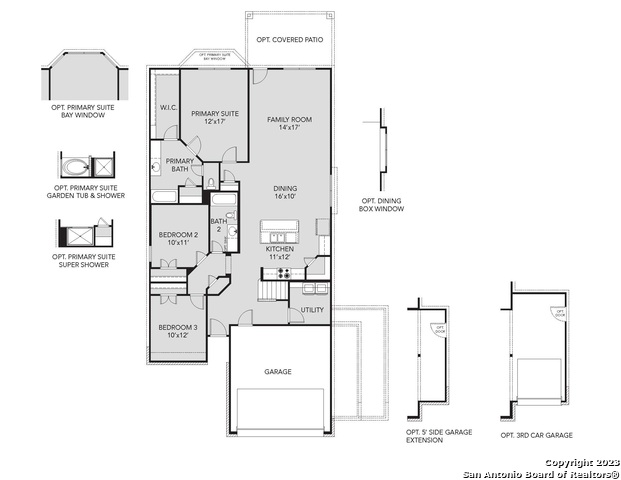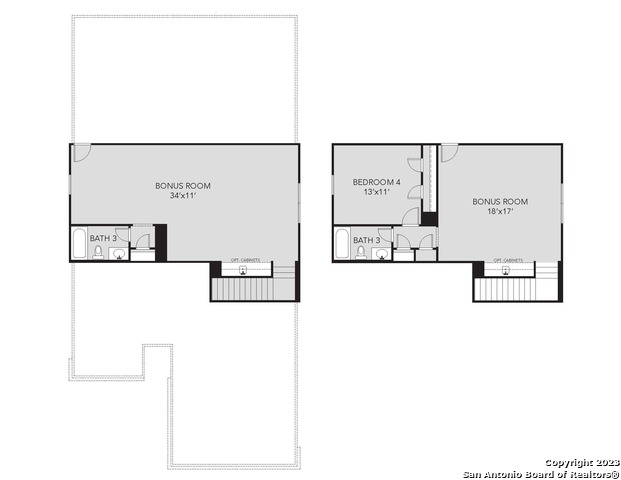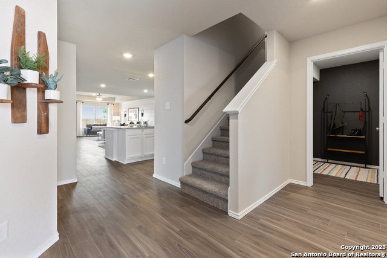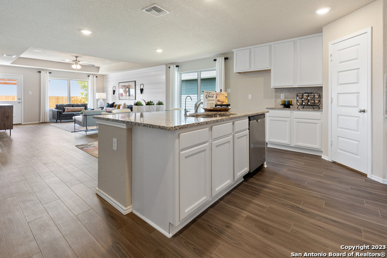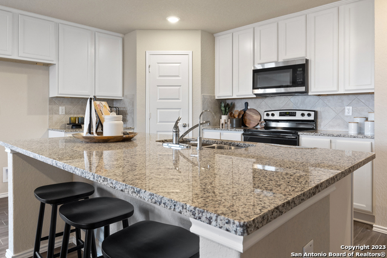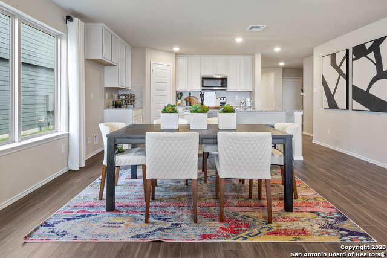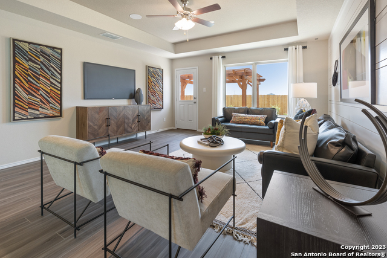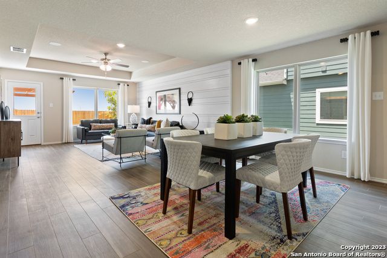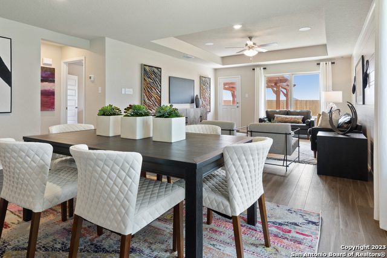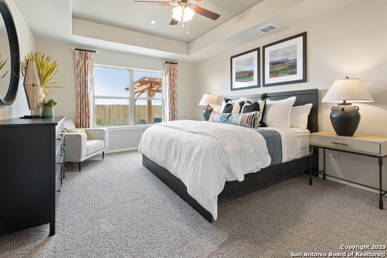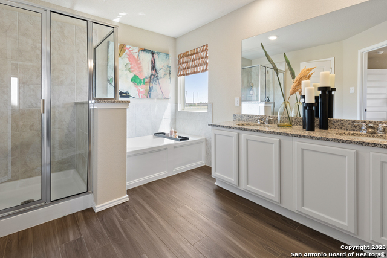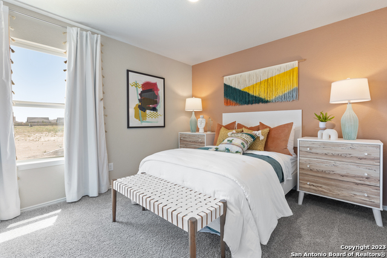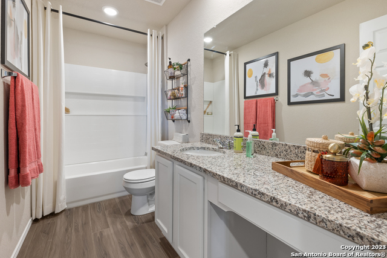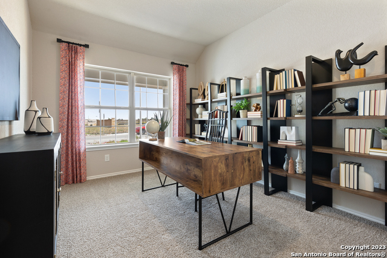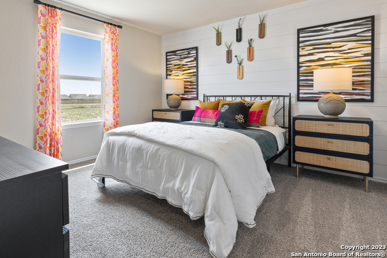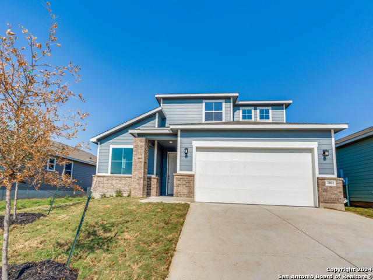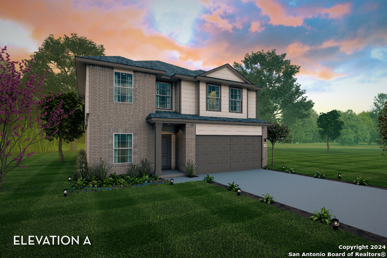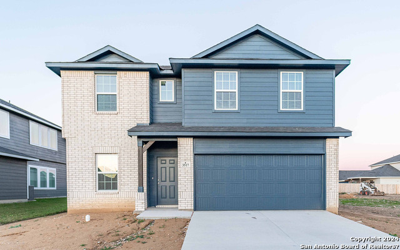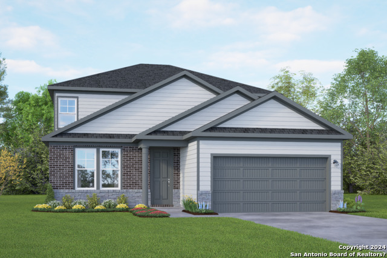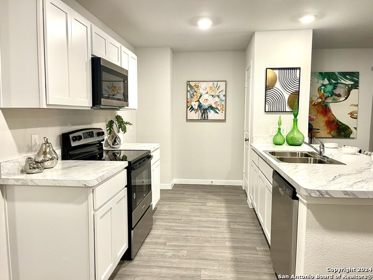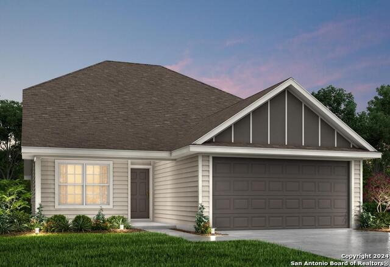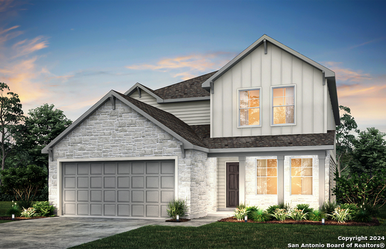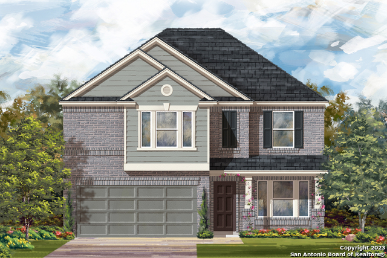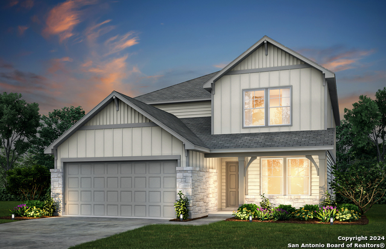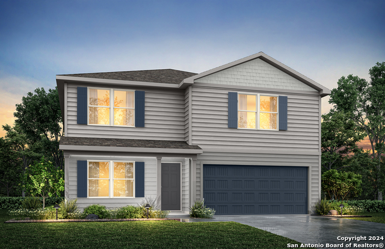1112 Timur Trace, Seguin, TX 78155
Property Photos
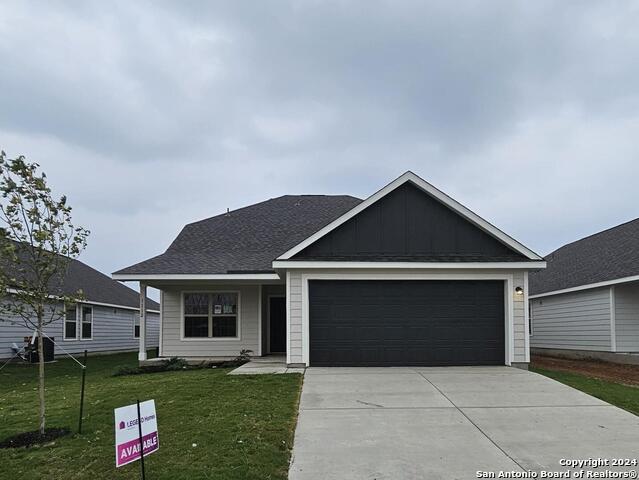
Would you like to sell your home before you purchase this one?
Priced at Only: $309,990
For more Information Call:
Address: 1112 Timur Trace, Seguin, TX 78155
Property Location and Similar Properties
- MLS#: 1802402 ( Single Residential )
- Street Address: 1112 Timur Trace
- Viewed: 1
- Price: $309,990
- Price sqft: $131
- Waterfront: No
- Year Built: 2024
- Bldg sqft: 2363
- Bedrooms: 3
- Total Baths: 3
- Full Baths: 3
- Garage / Parking Spaces: 2
- Days On Market: 30
- Additional Information
- County: GUADALUPE
- City: Seguin
- Zipcode: 78155
- Subdivision: Swenson Heights
- District: Navarro Isd
- Elementary School: Navarro
- Middle School: Navarro
- High School: Navarro
- Provided by: Legend Homes
- Contact: Bradley Tiffan
- (210) 985-5411

- DMCA Notice
-
DescriptionLove where you live in Swenson Heights in Seguin, TX! The Cortona floor plan is a spacious 1.5 story home, featuring 3 bedrooms, 3 baths, a HUGE game room, and a 2 car garage. With a large kitchen island overlooking the expansive dining and family rooms, you'll love entertaining in this home! The gourmet kitchen is sure to please with 42" cabinets and granite countertops! Retreat to the first floor Owner's Suite featuring double sinks, a separate tub and shower, and a walk in closet. Enjoy the great outdoors with a sprinkler system and a covered patio! Don't miss your opportunity to call Swenson Heights home, schedule a visit today! *Photos are a representation of the floor plan. Options and interior selections will vary.*
Payment Calculator
- Principal & Interest -
- Property Tax $
- Home Insurance $
- HOA Fees $
- Monthly -
Features
Building and Construction
- Builder Name: Legend Homes
- Construction: New
- Exterior Features: Siding
- Floor: Carpeting, Ceramic Tile
- Foundation: Slab
- Kitchen Length: 11
- Roof: Composition
- Source Sqft: Bldr Plans
Land Information
- Lot Description: Level
- Lot Dimensions: 50x120
- Lot Improvements: Street Paved, Sidewalks
School Information
- Elementary School: Navarro Elementary
- High School: Navarro High
- Middle School: Navarro
- School District: Navarro Isd
Garage and Parking
- Garage Parking: Two Car Garage, Attached
Eco-Communities
- Energy Efficiency: 13-15 SEER AX, Programmable Thermostat, Double Pane Windows, Radiant Barrier, Ceiling Fans
- Water/Sewer: Water System, Sewer System, City
Utilities
- Air Conditioning: One Central
- Fireplace: Not Applicable
- Heating Fuel: Electric
- Heating: Central
- Num Of Stories: 1.5
- Utility Supplier Elec: GVEC
- Utility Supplier Grbge: City of Segu
- Utility Supplier Sewer: City of Segu
- Utility Supplier Water: City of Segu
- Window Coverings: None Remain
Amenities
- Neighborhood Amenities: None
Finance and Tax Information
- Days On Market: 20
- Home Faces: West
- Home Owners Association Fee: 285
- Home Owners Association Frequency: Annually
- Home Owners Association Mandatory: Mandatory
- Home Owners Association Name: DIAMOND ASSOCIATION MANAGEMENT
- Total Tax: 1.97
Other Features
- Block: 11
- Contract: Exclusive Right To Sell
- Instdir: From SH 46 go East on Cordova Rd. Turn right on Julia Path. Turn left on Lauraine. Model Home is at 1121 Lauraine.
- Interior Features: Two Living Area, Island Kitchen, Game Room, Utility Room Inside, Secondary Bedroom Down, High Ceilings, Open Floor Plan
- Legal Desc Lot: 15
- Legal Description: Block 11 Lot 15 Section 2
- Miscellaneous: Builder 10-Year Warranty
- Occupancy: Vacant
- Ph To Show: 210-985-5411
- Possession: Closing/Funding
- Style: Traditional
Owner Information
- Owner Lrealreb: No
Similar Properties
Nearby Subdivisions
Acre
Altenhof
Arlie James
Arroyo Del Cielo
Arroyo Ranch
Baker Isaac
Bartholomae
Bruns Bauer
Castlewood Estates East
Caters Parkview
Century Oaks
Clements J D
Clements Jd
Cordova Crossing
Cordova Estates
Cordova Trails
Country Club Estates
Deerwood
Eastgate
Eastlawn
Eastridge Park
Elm Creek
Esnaurizar A M
Farm
Farm Addition
Felix Chenault
Forest Oak Ranches Phase 1
Forshage
G W Williams
G_3500_1 - West #1
G_a0010 - Cherino M
G_a0212 - Lynch Patrick
Gortari E
Greenfield
Greenspoint Heights
Guadalupe Heights
Hanna Heights
Hannah Heights
Herbert Reiley
Hickory Forrest
Hiddenbrooke
Inner
J C Pape
Jesus Cantu
Keller Heights
Lake Ridge
Las Brisas
Las Brisas #6
Las Hadas
Lenard Anderson
Lily Springs
Mansola
Meadows @ Nolte Farms
Meadows @ Nolte Farms Ph# 1 (t
Meadows At Nolte Farms
Meadows Of Martindale
Meadows Of Mill Creek
Mill Creek Crossing
Muehl Road Estates
N/a
Na
Navarro Fields
Navarro Oaks
Navarro Ranch
New Berlin Estates
Nolte Farms
None
None/ John G King
North Park
Northgate
Not In Defined Subdivision
Oak Creek
Oak Hills Ranch Estates
Oak Park
Oak Springs
Oak Village North
Out Of County/see Re
Out/guadalupe Co.
Out/guadalupe Co. (common) / H
Parkview
Parkview Estates
Placid Heights
Quail Run
Ridge View
Ridge View Estates
River - Guadalupe County
Rob Roy Estates
Rook
Roseland Heights #1
Rural Acres
Sagewood
Schneider Hill
Seguin-01
Sky Valley
Sonka
Swenson Heights
The Meadows
The Summit
The Village Of Mill Creek
Townewood Village
Village At Three Oaks
Village Of Mill Creek
W Schuelke No 1
Walnut Bend
Walnut Springs
Waters Edge
West #1
Westside
Windbrook
Windsor
Windwood Es
Woodside Farms
Woodside Farms Unit 1

- Antonio Ramirez
- Premier Realty Group
- Mobile: 210.557.7546
- Mobile: 210.557.7546
- tonyramirezrealtorsa@gmail.com


