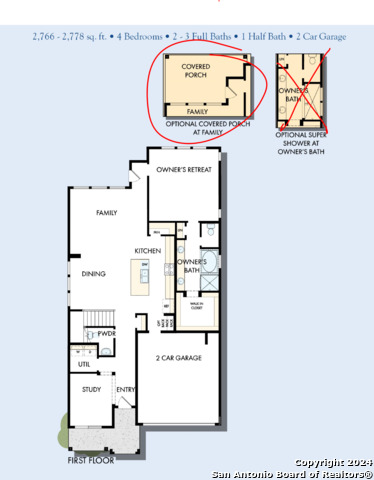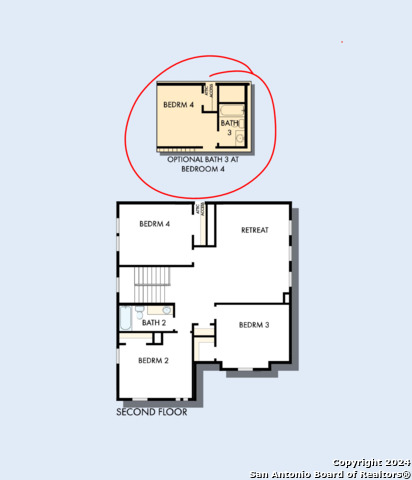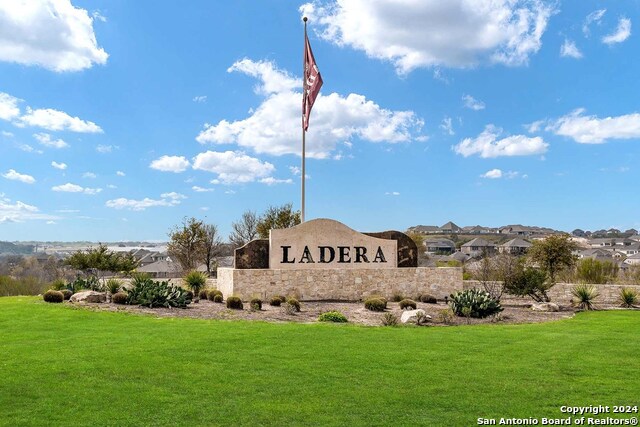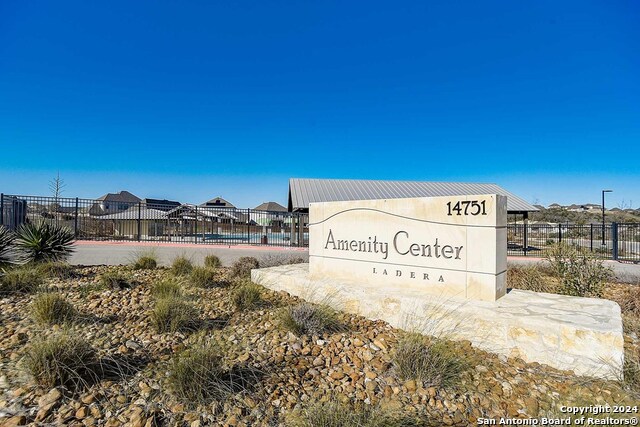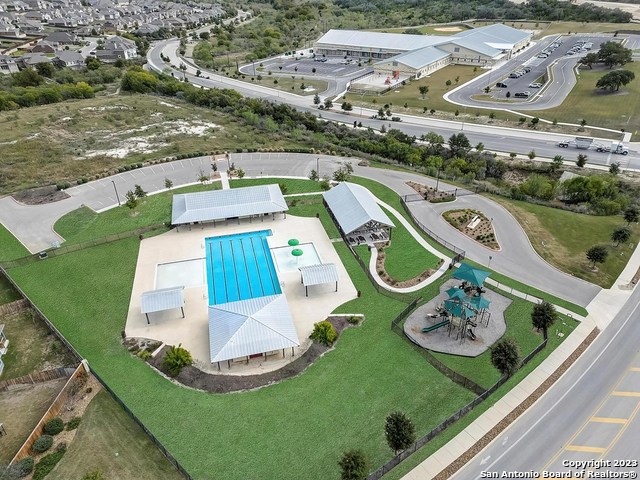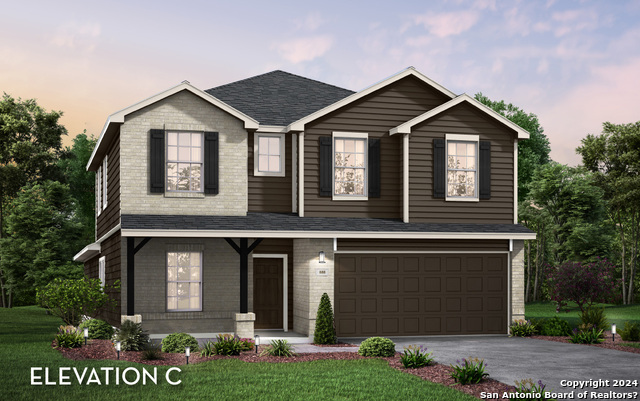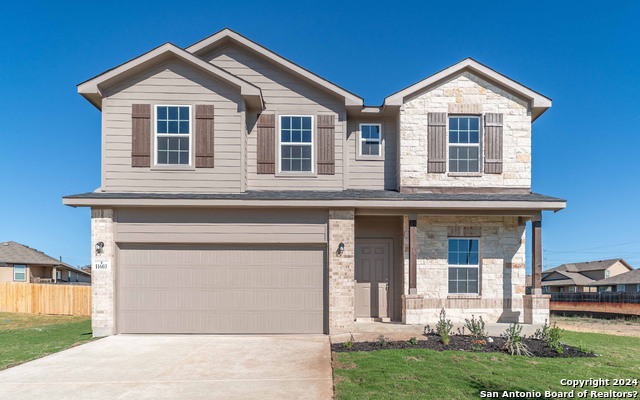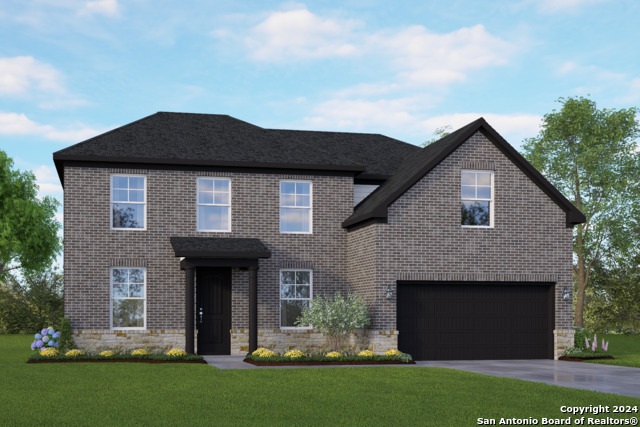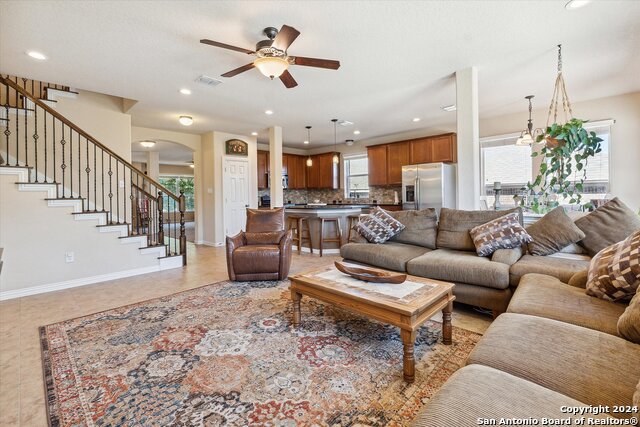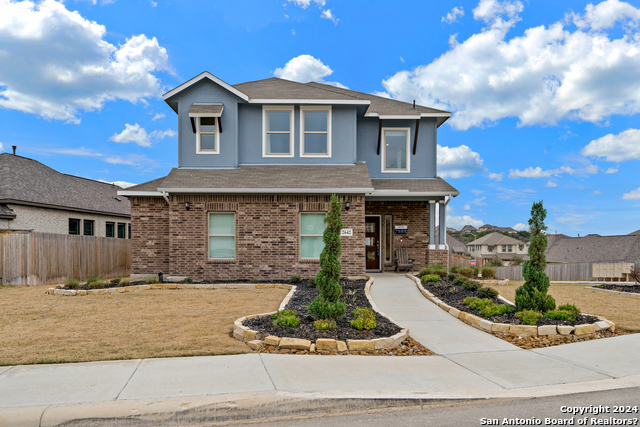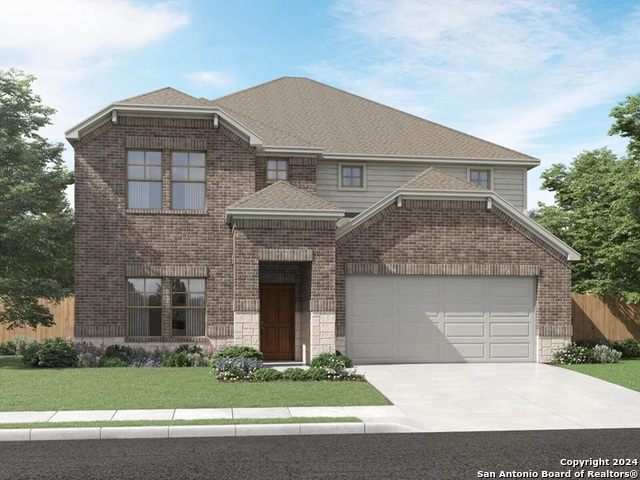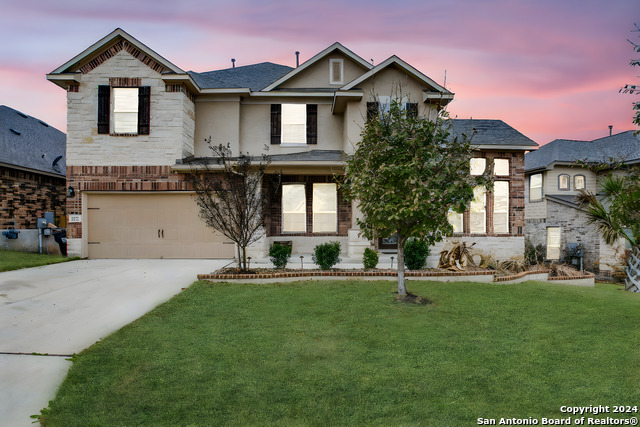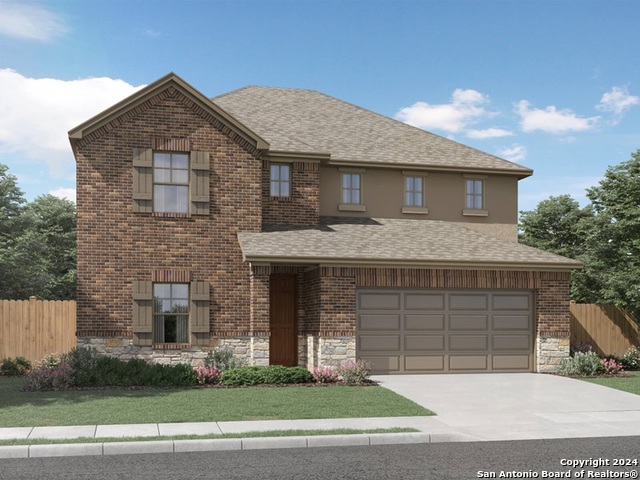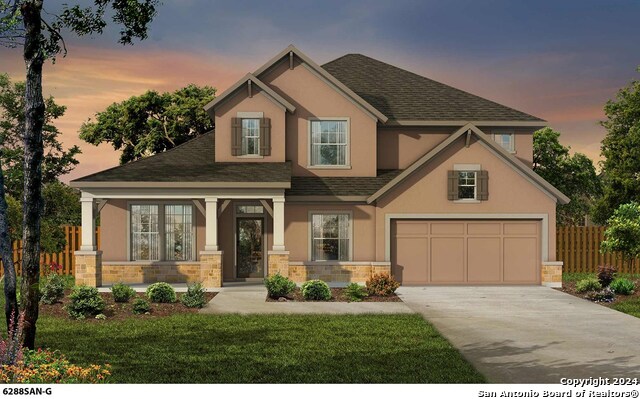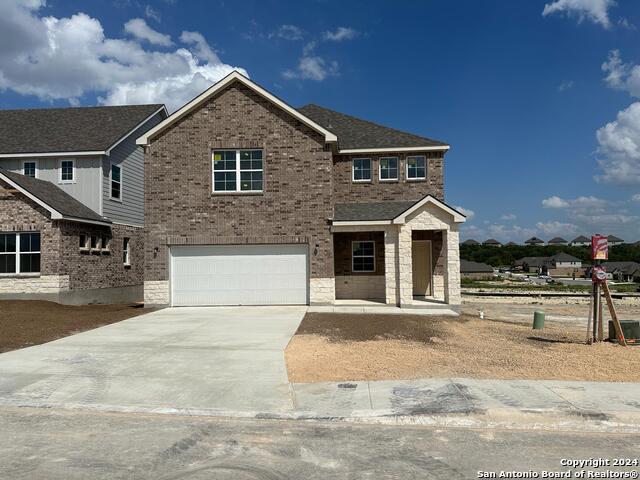2618 Suncadia Lane, San Antonio, TX 78245
Property Photos
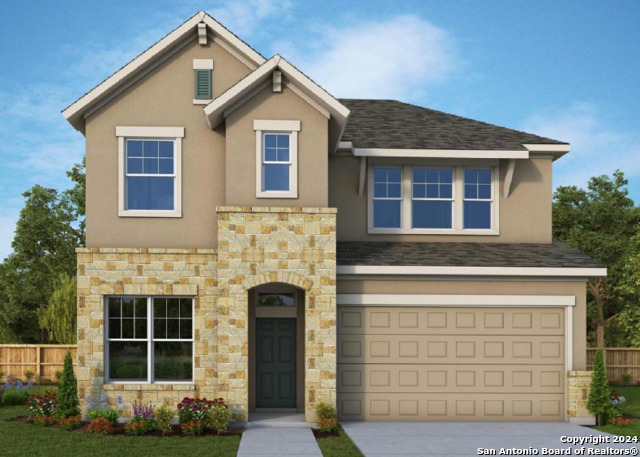
Would you like to sell your home before you purchase this one?
Priced at Only: $409,880
For more Information Call:
Address: 2618 Suncadia Lane, San Antonio, TX 78245
Property Location and Similar Properties
- MLS#: 1801953 ( Single Residential )
- Street Address: 2618 Suncadia Lane
- Viewed: 10
- Price: $409,880
- Price sqft: $148
- Waterfront: No
- Year Built: 2024
- Bldg sqft: 2766
- Bedrooms: 4
- Total Baths: 4
- Full Baths: 3
- 1/2 Baths: 1
- Garage / Parking Spaces: 2
- Days On Market: 33
- Additional Information
- County: BEXAR
- City: San Antonio
- Zipcode: 78245
- Subdivision: Ladera
- District: Medina Valley I.S.D.
- Elementary School: Ladera
- Middle School: Medina Valley
- High School: Medina Valley
- Provided by: David Weekley Homes, Inc.
- Contact: Jimmy Rado
- (512) 821-8818

- DMCA Notice
-
DescriptionBuild your family's future with the timeless comforts and top quality craftsmanship of The Crockett floor plan by David Weekley Homes in Ladera. Prepare, present and enjoy your culinary masterpieces on the contemporary kitchen's island overlooking the spacious family and dining areas. An inviting study and sprawling upstairs retreat present impressive spaces to pursue individual goals and enjoy spending time together. Secondary bedrooms are nestled on second floor, helping everyone find a space they can mak
Payment Calculator
- Principal & Interest -
- Property Tax $
- Home Insurance $
- HOA Fees $
- Monthly -
Features
Building and Construction
- Builder Name: DAVID WEEKLEY HOMES
- Construction: New
- Exterior Features: 3 Sides Masonry, 4 Sides Masonry, Stone/Rock, Stucco
- Floor: Carpeting, Ceramic Tile, Vinyl
- Foundation: Slab
- Kitchen Length: 15
- Roof: Composition
- Source Sqft: Bldr Plans
Land Information
- Lot Dimensions: 120x45
- Lot Improvements: Street Paved, Curbs, Street Gutters, Sidewalks, Streetlights, Fire Hydrant w/in 500'
School Information
- Elementary School: Ladera
- High School: Medina Valley
- Middle School: Medina Valley
- School District: Medina Valley I.S.D.
Garage and Parking
- Garage Parking: Two Car Garage
Eco-Communities
- Energy Efficiency: 16+ SEER AC, Programmable Thermostat, 12"+ Attic Insulation, Double Pane Windows, Energy Star Appliances, Radiant Barrier, Low E Windows, High Efficiency Water Heater, Foam Insulation, Cellulose Insulation, Ceiling Fans
- Green Certifications: HERS 0-85, Energy Star Certified
- Green Features: Drought Tolerant Plants, Low Flow Commode, Low Flow Fixture, Rain/Freeze Sensors, EF Irrigation Control, Mechanical Fresh Air, Enhanced Air Filtration
- Water/Sewer: Water System, City
Utilities
- Air Conditioning: One Central, Zoned
- Fireplace: Not Applicable
- Heating Fuel: Natural Gas
- Heating: Central, Zoned, 1 Unit
- Utility Supplier Elec: CPS
- Utility Supplier Gas: CPS
- Utility Supplier Grbge: Frontier
- Utility Supplier Other: Tiger
- Utility Supplier Sewer: SAWS
- Utility Supplier Water: SAWS
- Window Coverings: All Remain
Amenities
- Neighborhood Amenities: Pool, Park/Playground, Jogging Trails, Bike Trails, BBQ/Grill
Finance and Tax Information
- Days On Market: 25
- Home Faces: South
- Home Owners Association Fee: 145
- Home Owners Association Frequency: Quarterly
- Home Owners Association Mandatory: Mandatory
- Home Owners Association Name: FIRSTSERVICE RESIDENTIAL
- Total Tax: 2.538
Other Features
- Block: 29
- Contract: Exclusive Right To Sell
- Instdir: From Loop 1604 W, exit Hwy 90 W. Travel approx. 3.5 miles on Hwy 90 exit right on Hwy 211. Travel 2.2 miles on 211, turn left on W. Grosenbacher Rd. Travel .75 miles, right on Ladera Hills, right on Vistablue Lane. Model is 2715 Vistablue Ln.
- Interior Features: One Living Area, Eat-In Kitchen, Island Kitchen, Walk-In Pantry, Study/Library, Game Room, Utility Room Inside, High Ceilings, Open Floor Plan, Pull Down Storage, Cable TV Available, High Speed Internet, Laundry Main Level, Laundry Room, Walk in Closets, Attic - Partially Floored, Attic - Radiant Barrier Decking, Attic - Storage Only
- Legal Desc Lot: 25
- Legal Description: Lot/Block/Section/Phase: 25 / 29 / 2E
- Miscellaneous: Builder 10-Year Warranty, Under Construction, Cluster Mail Box
- Occupancy: Vacant
- Ph To Show: 210-389-3963
- Possession: Closing/Funding
- Style: Two Story, Contemporary
- Views: 10
Owner Information
- Owner Lrealreb: No
Similar Properties
Nearby Subdivisions
Adams Hill
Amber Creek
Amhurst
Arcadia Ridge
Arcadia Ridge - The Crossing
Arcadia Ridge Phase 1 - Bexar
Ashton Park
Big Country
Block 32 Lot 6 2022- New Per P
Blue Skies Ut-1
Briarwood
Briggs Ranch
Brookmill
Canyons At Amhurst
Cardinal Ridge
Cb 4332l Marbach Village Ut-1
Champions Landing
Champions Manor
Champions Park
Chestnut Springs
Coolcrest
Dove Canyon
Dove Creek
Dove Heights
Dove Meadow
El Sendero
El Sendero At Westla
Emerald Place
Enclave (common) / The Enclave
Grosenbacher Ranch
Harlach Farms
Heritage
Heritage Farm
Heritage Farm S I
Heritage Farms
Heritage Farms Iii
Heritage Northwest
Heritage Park
Heritage Park (ns/sw)
Heritage Park Ns/sw
Hidden Bluffs At Trp
Hidden Canyon - Bexar County
Highpoint At Westcreek
Hillcrest
Horizon Ridge
Hummingbird Estates
Hunt Crossing
Hunt Villas
Hunters Ranch
Kriewald Place
Ladera
Ladera Enclave
Ladera North Ridge
Ladera, Ut-1c (enclave)
Lakeview
Landon Ridge
Laurel Mountain Ranch
Laurel Vista
Marbach Place
Melissa Ranch
Meridian
Mesa Creek
Mountain Laurel Ranch
N/a
Northwest Oaks
Northwest Rural
Overlook At Medio Creek Ut-1
Overlook At Medio Creek Ut-5
Park Place
Park Place Ns
Park Place Phase Ii U-1
Pioneer Estates
Potranco Run
Remington Ranch
Reserve At Weston Oaks
Robbins Point
Seale
Seale Subd
Sienna Park
Silver Oaks
Spring Creek
Stillwater Ranch
Stillwater Townsquare
Stone Creek
Stoney Creek
Sundance
Sundance Square
Sunset
Texas Research Park
The Crossing
The Crossing At Arcadia Ridge
The Enclave At Lakeside
The Woods At Texas Research Pa
Trails Of Santa Fe
Trophy Ridge
Valley Ranch - Bexar County
Waters Edge
West Pointe Gardens
Westbury Place
Westlakes
Weston Oaks
Westward Pointe 2
Wolf Creek

- Antonio Ramirez
- Premier Realty Group
- Mobile: 210.557.7546
- Mobile: 210.557.7546
- tonyramirezrealtorsa@gmail.com


