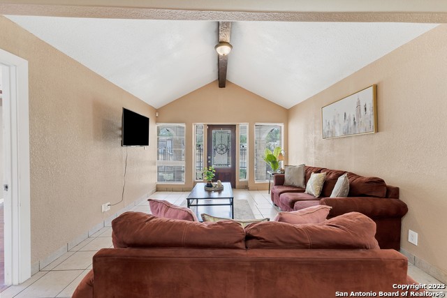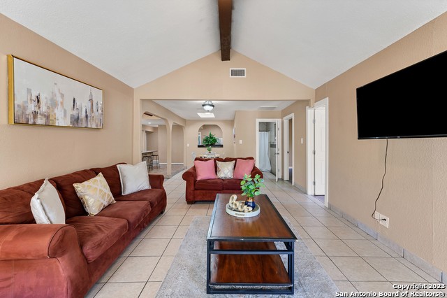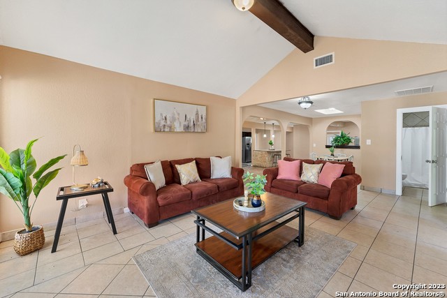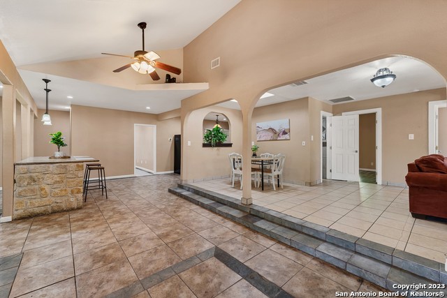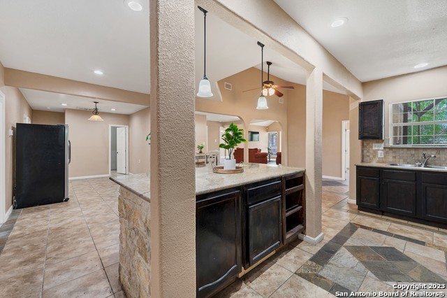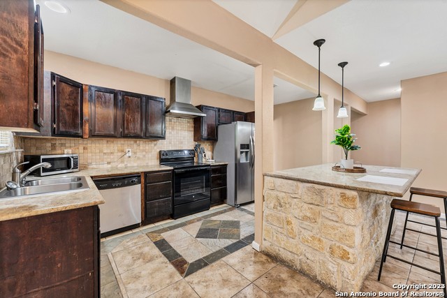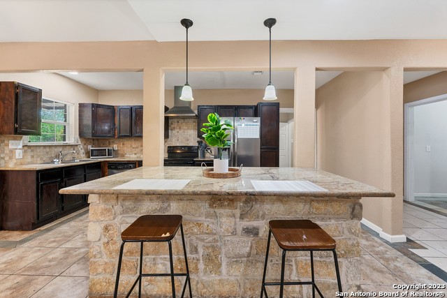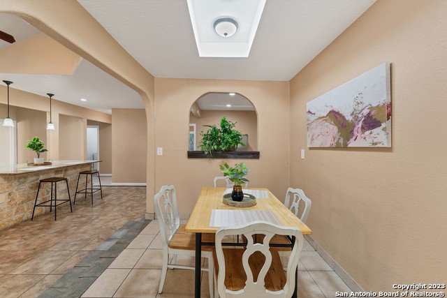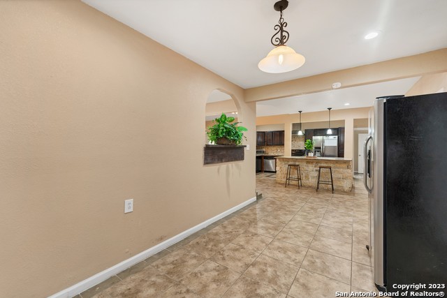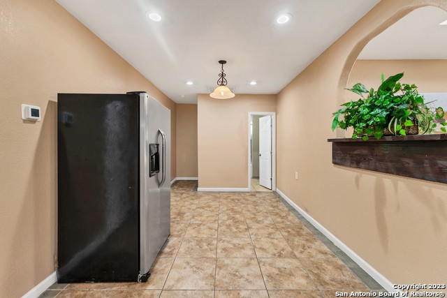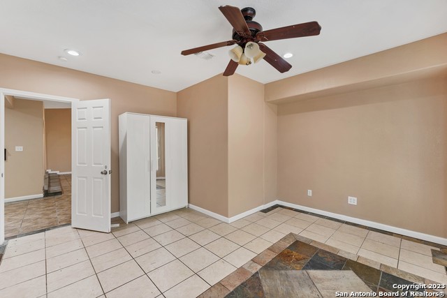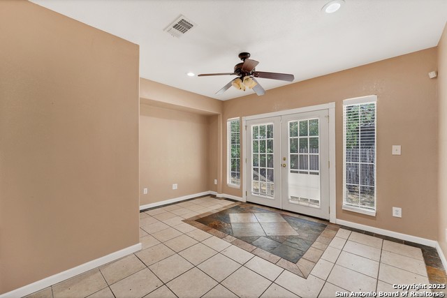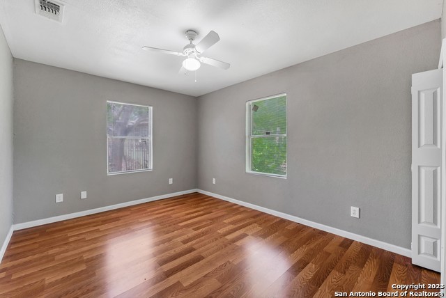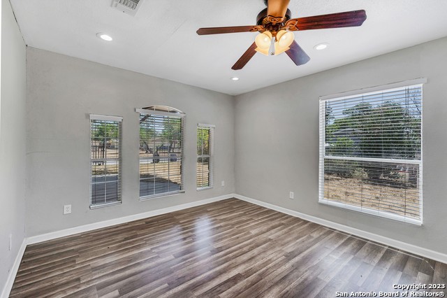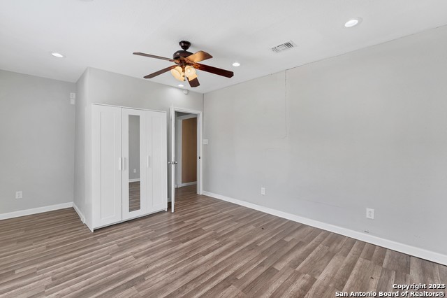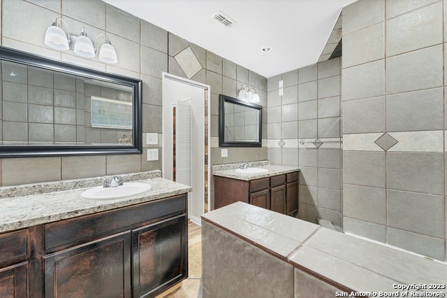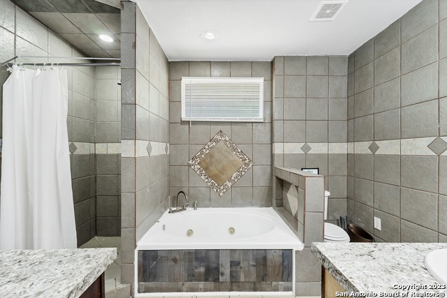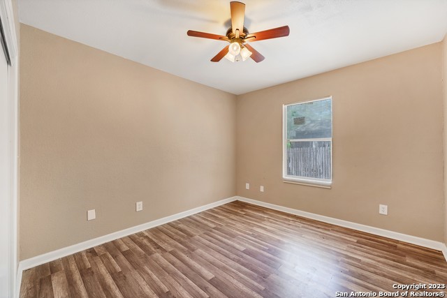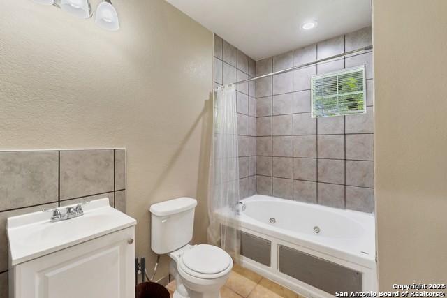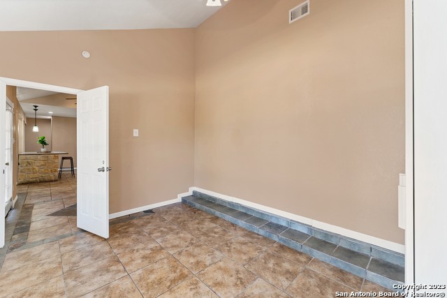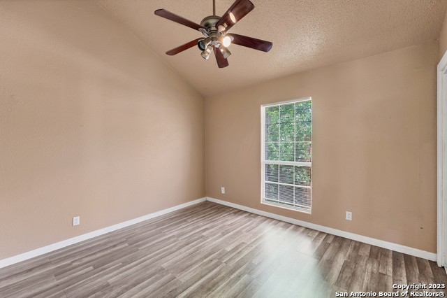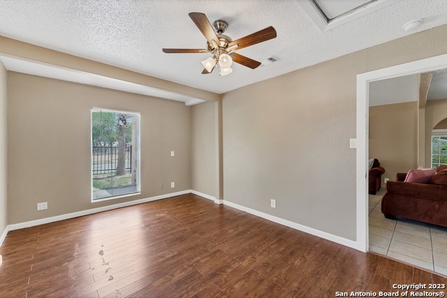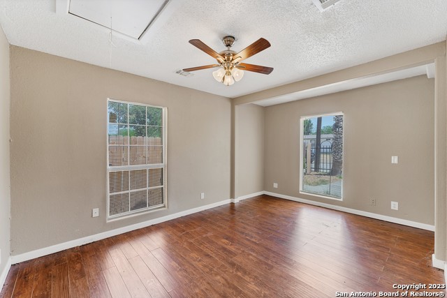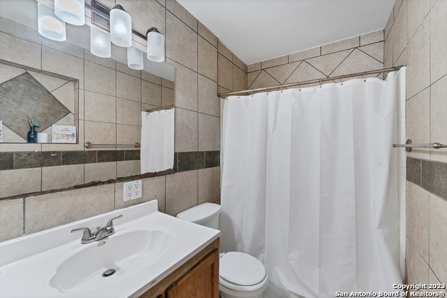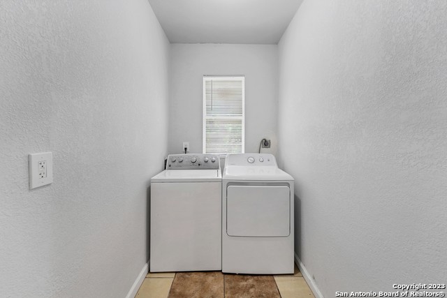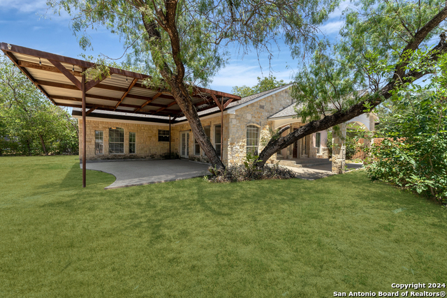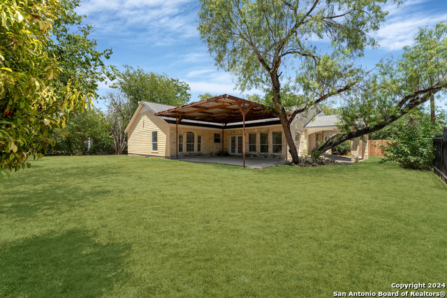9235 Lasswell, San Antonio, TX 78211
Property Photos
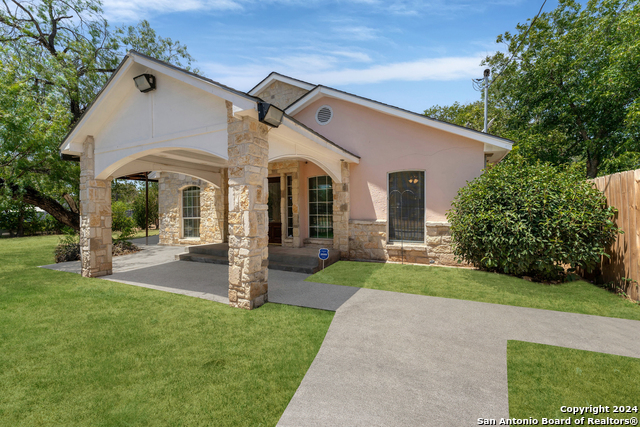
Would you like to sell your home before you purchase this one?
Priced at Only: $245,000
For more Information Call:
Address: 9235 Lasswell, San Antonio, TX 78211
Property Location and Similar Properties
- MLS#: 1801909 ( Single Residential )
- Street Address: 9235 Lasswell
- Viewed: 89
- Price: $245,000
- Price sqft: $93
- Waterfront: No
- Year Built: 1984
- Bldg sqft: 2647
- Bedrooms: 7
- Total Baths: 3
- Full Baths: 3
- Garage / Parking Spaces: 1
- Days On Market: 159
- Additional Information
- County: BEXAR
- City: San Antonio
- Zipcode: 78211
- Subdivision: Palo Alto Heights
- District: South San Antonio.
- Elementary School: Palo Alto
- Middle School: Kazen
- High School: South San Antonio
- Provided by: Rodriguez Collective
- Contact: Erin Rodriguez
- (210) 910-6841

- DMCA Notice
-
DescriptionSpacious and sophisticated residence offers innate charm and great style. The interior features a light filled and open floor plan, generously sized living area with vaulted ceiling, fantastic kitchen with breakfast bar, granite countertops, tile backsplash and multiple dining areas. The outdoor space is complete with a covered patio area for entertaining and is nestled on an oversized lot with mature trees. Enjoy easy access to restaurants and shopping adding to the convenience of this recently updated home.
Payment Calculator
- Principal & Interest -
- Property Tax $
- Home Insurance $
- HOA Fees $
- Monthly -
Features
Building and Construction
- Apprx Age: 40
- Builder Name: Unknown
- Construction: Pre-Owned
- Exterior Features: Stone/Rock, Stucco, Siding
- Floor: Ceramic Tile
- Foundation: Slab
- Kitchen Length: 11
- Other Structures: None
- Roof: Composition
- Source Sqft: Appsl Dist
Land Information
- Lot Description: Mature Trees (ext feat), Level
- Lot Improvements: Street Paved, Curbs, Asphalt, City Street
School Information
- Elementary School: Palo Alto
- High School: South San Antonio
- Middle School: Kazen
- School District: South San Antonio.
Garage and Parking
- Garage Parking: None/Not Applicable
Eco-Communities
- Energy Efficiency: Ceiling Fans
- Water/Sewer: Sewer System, City
Utilities
- Air Conditioning: One Central
- Fireplace: Not Applicable
- Heating Fuel: Electric
- Heating: Central, 1 Unit
- Recent Rehab: Yes
- Window Coverings: All Remain
Amenities
- Neighborhood Amenities: None
Finance and Tax Information
- Days On Market: 498
- Home Owners Association Mandatory: None
- Total Tax: 7945.83
Rental Information
- Currently Being Leased: No
Other Features
- Contract: Exclusive Right To Sell
- Instdir: Take Palo Alto Rd - Right on McNarney St - Right on Lasswell St. - Home is on the left.
- Interior Features: One Living Area, Separate Dining Room, Eat-In Kitchen, Two Eating Areas, Breakfast Bar, Utility Room Inside, High Ceilings, Open Floor Plan, High Speed Internet, Laundry Room, Walk in Closets, Attic - Access only
- Legal Desc Lot: 19
- Legal Description: NCB 11219 BLK 3 LOT 19
- Miscellaneous: Virtual Tour
- Occupancy: Vacant
- Ph To Show: 210-222-2227
- Possession: Closing/Funding
- Style: Traditional
- Views: 89
Owner Information
- Owner Lrealreb: No
Nearby Subdivisions
Fountain Park South
Harlandale
Harlandale Nw
Harlandale Nw Ii
Lackland City
Palo Alo Terrace
Palo Alto
Palo Alto Est
Palo Alto Heights
Palo Alto Terrace
Quintana Road
Quintana/south San Area
Quintana/south San Area (ss)
Quintana/south San Area Ss
S. Laredo S.e. To Frio City Rd
Somerset
Somerset Grove
Somerset Meadows
Somerset Trails
South San Antonio

- Antonio Ramirez
- Premier Realty Group
- Mobile: 210.557.7546
- Mobile: 210.557.7546
- tonyramirezrealtorsa@gmail.com


