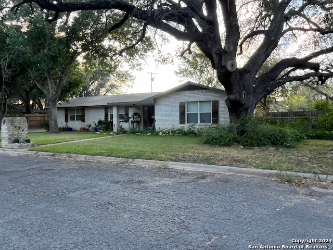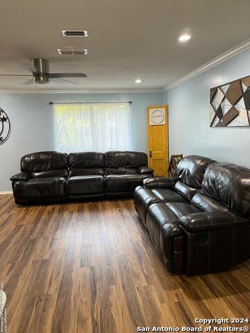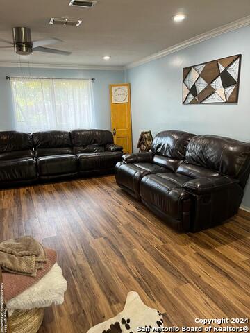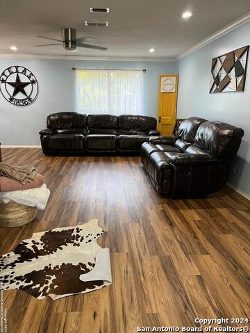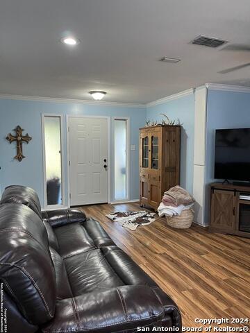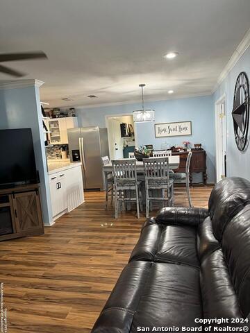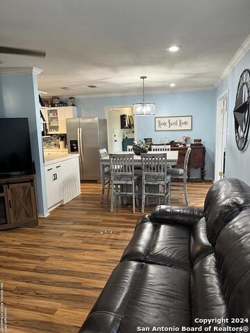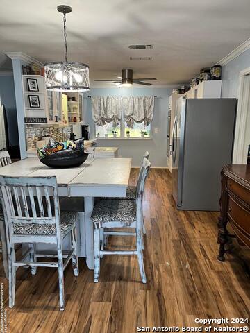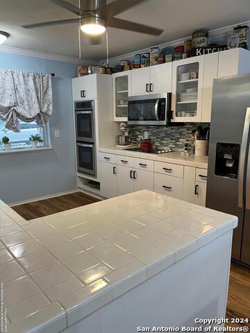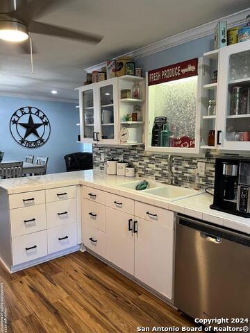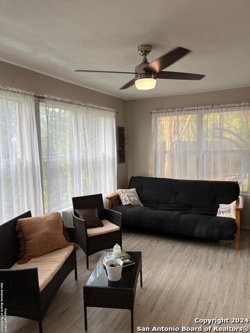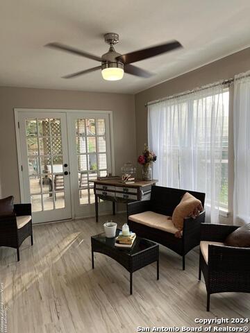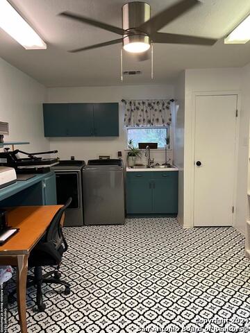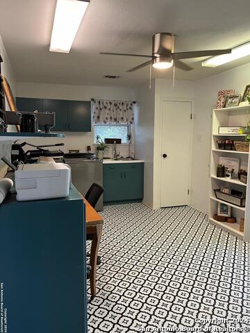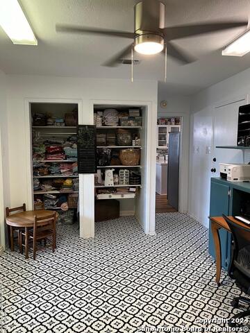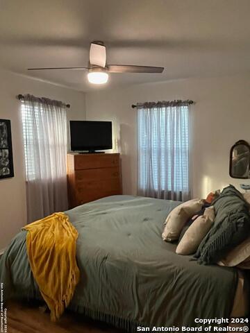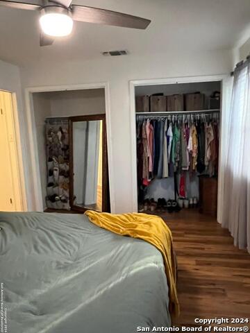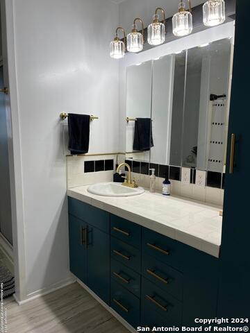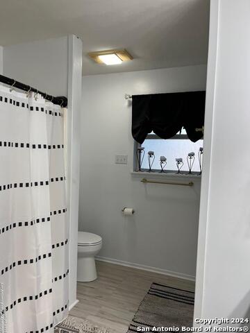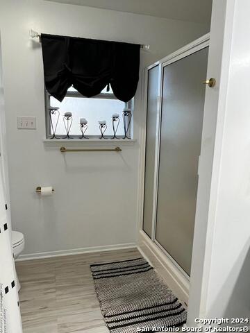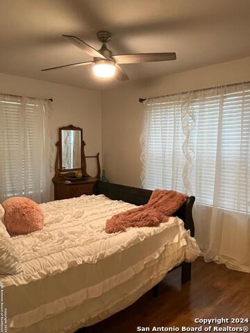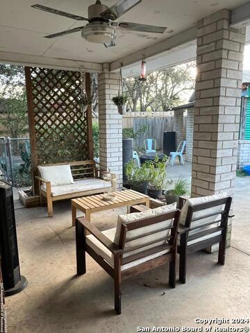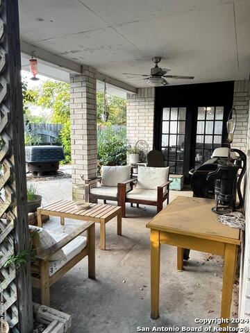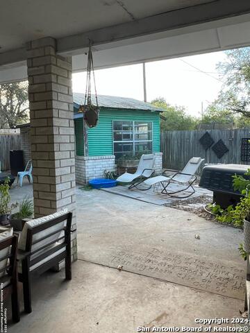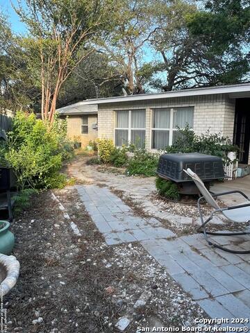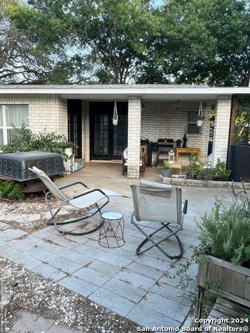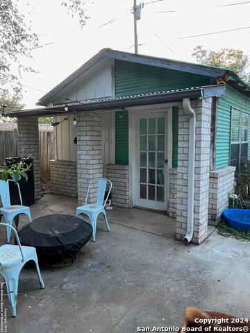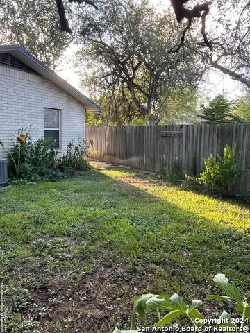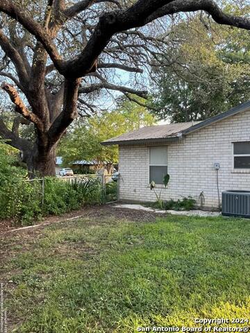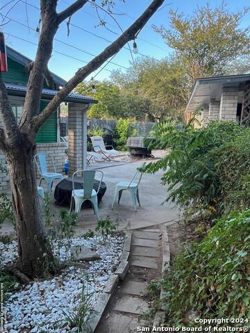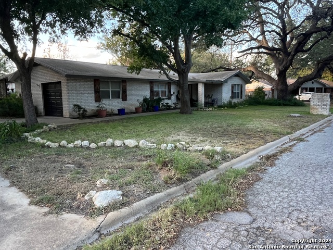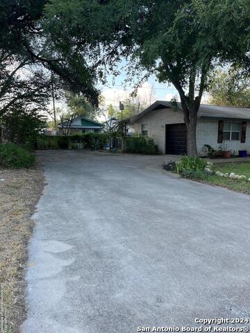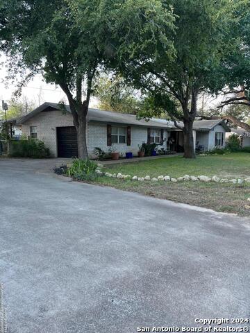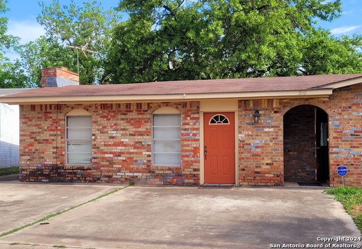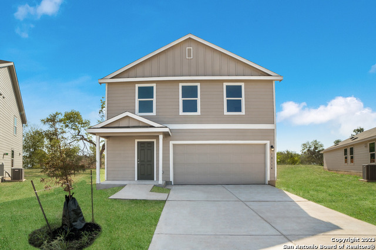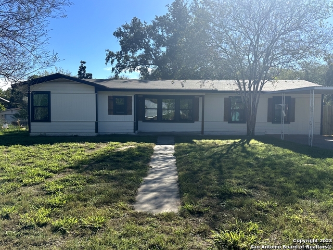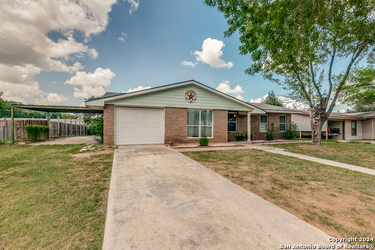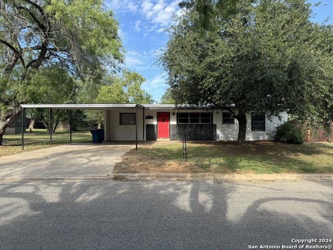1034 Oakcrest Dr, Pleasanton, TX 78064
Property Photos
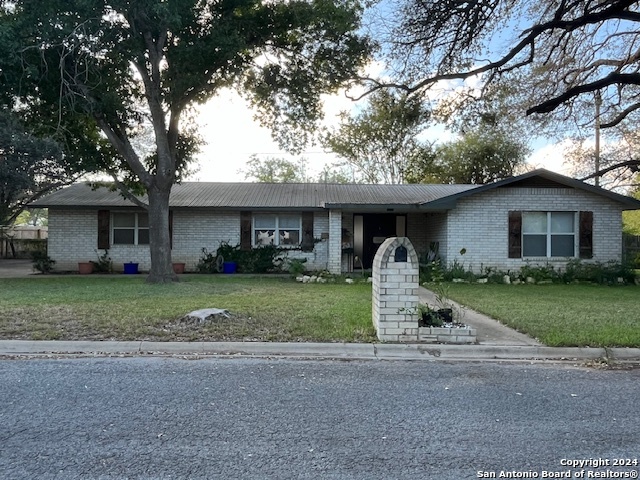
Would you like to sell your home before you purchase this one?
Priced at Only: $229,000
For more Information Call:
Address: 1034 Oakcrest Dr, Pleasanton, TX 78064
Property Location and Similar Properties
- MLS#: 1801892 ( Single Residential )
- Street Address: 1034 Oakcrest Dr
- Viewed: 24
- Price: $229,000
- Price sqft: $138
- Waterfront: No
- Year Built: 1996
- Bldg sqft: 1656
- Bedrooms: 2
- Total Baths: 2
- Full Baths: 1
- 1/2 Baths: 1
- Garage / Parking Spaces: 1
- Days On Market: 34
- Additional Information
- County: ATASCOSA
- City: Pleasanton
- Zipcode: 78064
- Subdivision: Pleasanton El Chaparral
- District: Pleasanton
- Elementary School: Pleasanton
- Middle School: Pleasanton
- High School: Pleasanton
- Provided by: Dowdy Real Estate, LLC
- Contact: Carol Neill
- (210) 771-2755

- DMCA Notice
-
DescriptionSuper cute 2/1.4/1 home is a great starter home. All rooms are really nice size. Open living room is great for entertaining. Kitchen has cook top, built in dbl ovens and refrigerator. Nice walk in pantry. Huge utility/craft room w/dbl closets. Utility also has dbl sink & 1/4 bath. Bedrooms have large closets and shares a roomy bath. Laminent and vinyl flooring throughout the home. Absolute wonderful sunroom boasts tons of natural light. Covered patio serves as additional living space and looks out on private back yard. Outbuilding is half storage/workshop and half greenhouse with electricity and water.
Payment Calculator
- Principal & Interest -
- Property Tax $
- Home Insurance $
- HOA Fees $
- Monthly -
Features
Building and Construction
- Apprx Age: 28
- Builder Name: Unknown
- Construction: Pre-Owned
- Exterior Features: 4 Sides Masonry
- Floor: Vinyl
- Foundation: Slab
- Kitchen Length: 12
- Other Structures: Greenhouse, Outbuilding
- Roof: Metal
- Source Sqft: Appsl Dist
Land Information
- Lot Description: City View, Mature Trees (ext feat)
- Lot Improvements: Street Paved, Street Gutters, Fire Hydrant w/in 500', Asphalt, City Street
School Information
- Elementary School: Pleasanton
- High School: Pleasanton
- Middle School: Pleasanton
- School District: Pleasanton
Garage and Parking
- Garage Parking: One Car Garage, Side Entry
Eco-Communities
- Water/Sewer: City
Utilities
- Air Conditioning: One Central
- Fireplace: Not Applicable
- Heating Fuel: Electric
- Heating: Central
- Recent Rehab: Yes
- Utility Supplier Elec: Choice
- Utility Supplier Gas: N/A
- Utility Supplier Grbge: City
- Utility Supplier Sewer: City
- Utility Supplier Water: City
- Window Coverings: Some Remain
Amenities
- Neighborhood Amenities: None
Finance and Tax Information
- Days On Market: 33
- Home Faces: South
- Home Owners Association Mandatory: None
- Total Tax: 4002
Other Features
- Block: N/A
- Contract: Exclusive Right To Sell
- Instdir: From W. Oaklawn (Hwy 97 W) turn north on Lantana then left (West) on Oakcrest. Home will be on your right.
- Interior Features: Two Living Area, Separate Dining Room, Walk-In Pantry, Utility Room Inside, Open Floor Plan, Laundry Room
- Legal Desc Lot: 15
- Legal Description: PLEASANTON-EL CHAPARRAL UNIT 1 LOT 15
- Occupancy: Owner
- Ph To Show: 210-222-2227
- Possession: Closing/Funding
- Style: One Story, Traditional
- Views: 24
Owner Information
- Owner Lrealreb: No
Similar Properties
Nearby Subdivisions
A
Atascosa
Bonita Vista
Chupick-wallace Pasture
Crownhill
Crownhill Subdivision
Eastlake
El Chaparral
Jamestown Ii
N/a
Na
Oak Estates
Oak Forest
Oak Forest S/d-unit 2
Out/atascosa
Out/atascosa Co.
Pleasanton
Pleasanton El Chaparral
Pleasanton Meadows
Pleasanton-crownhill
Pleasanton-el Chaparral Unit 5
Pleasanton-honeyhill
Pleasanton-milco 1 & 3
Pleasanton-mills
Pleasanton-original
Pleasanton-peel
Pleasanton-presto
Ricks
The Meadows
Turkey Gulch
Unknown
Village Of Riata Ranch
Williamsburg
Williamsburg Meadows

- Antonio Ramirez
- Premier Realty Group
- Mobile: 210.557.7546
- Mobile: 210.557.7546
- tonyramirezrealtorsa@gmail.com


