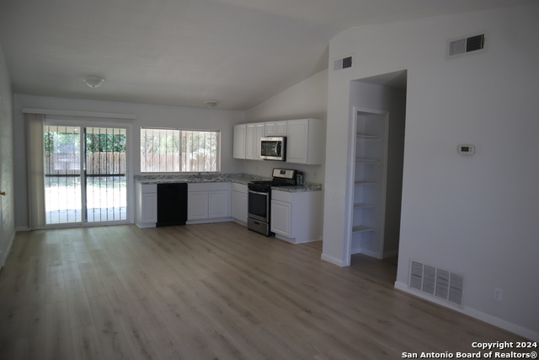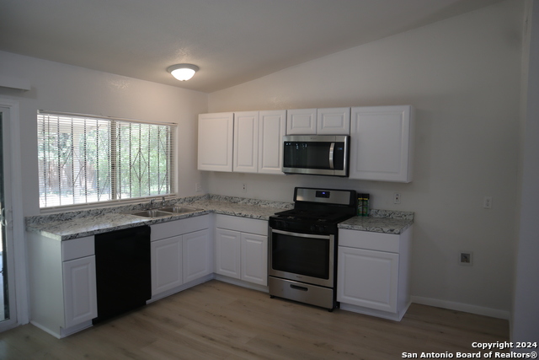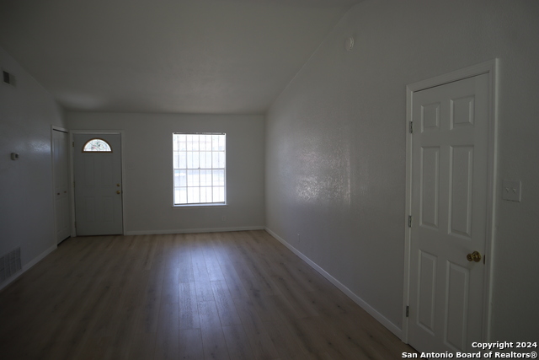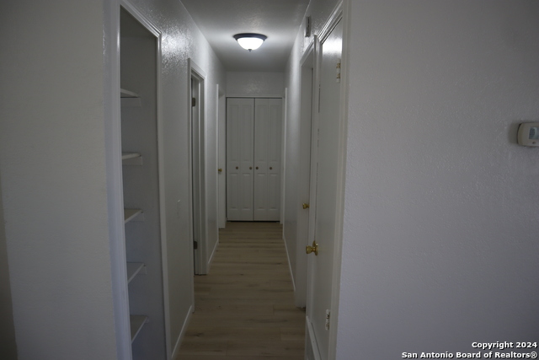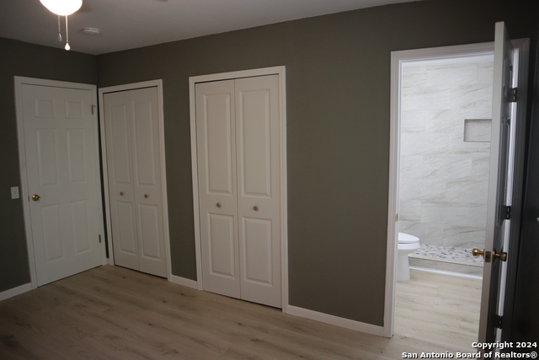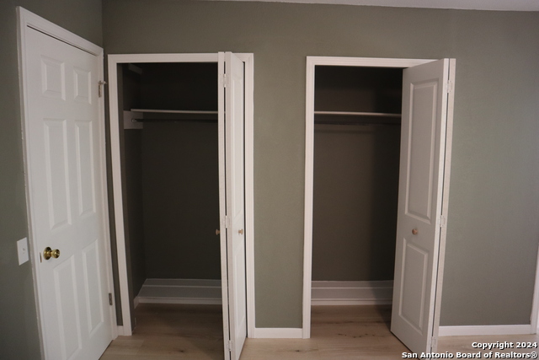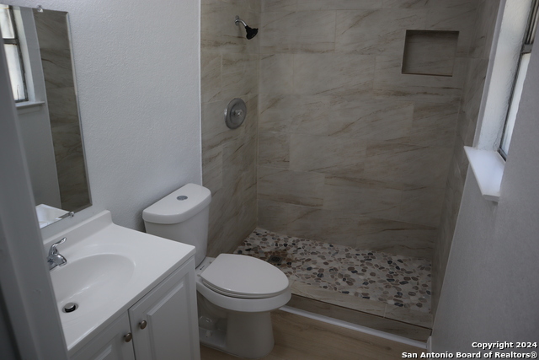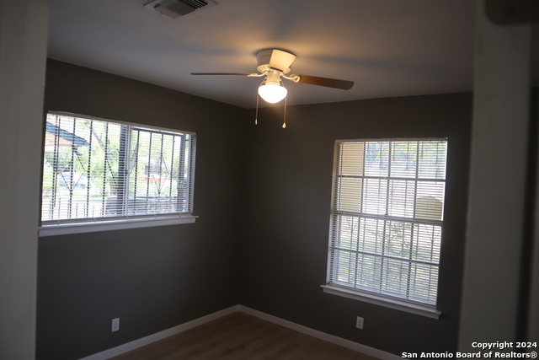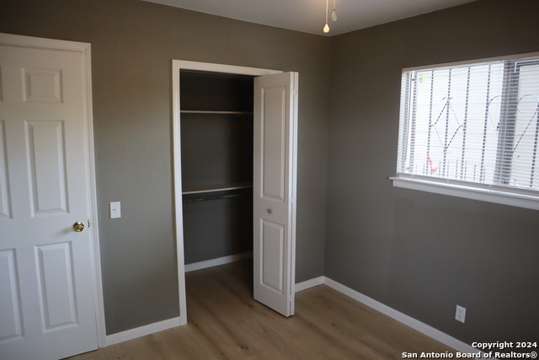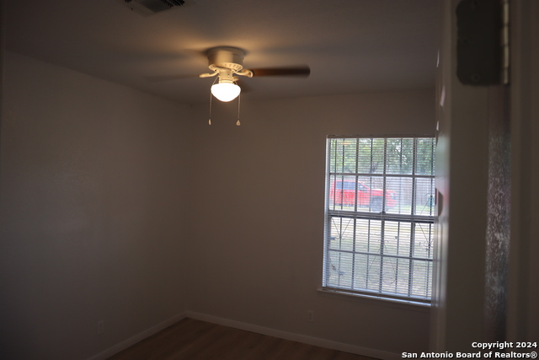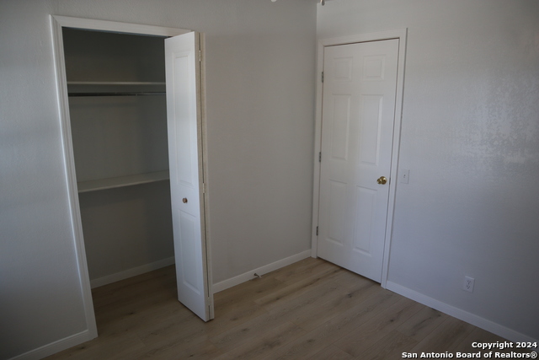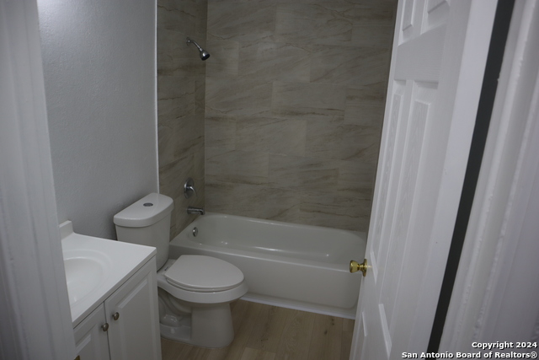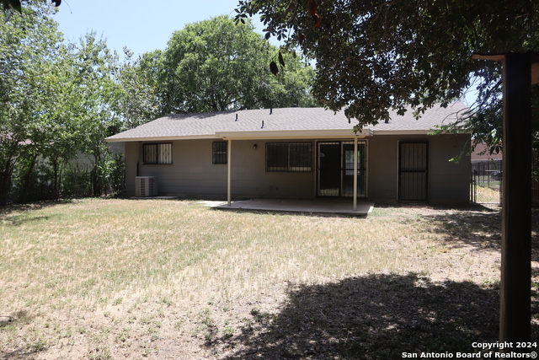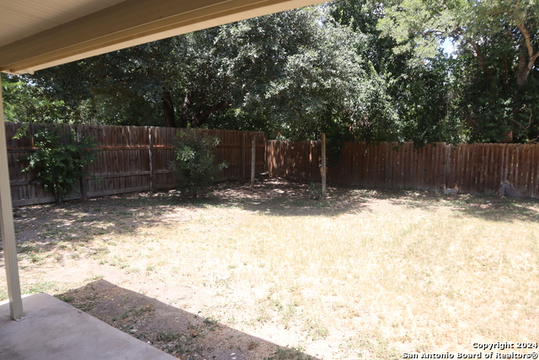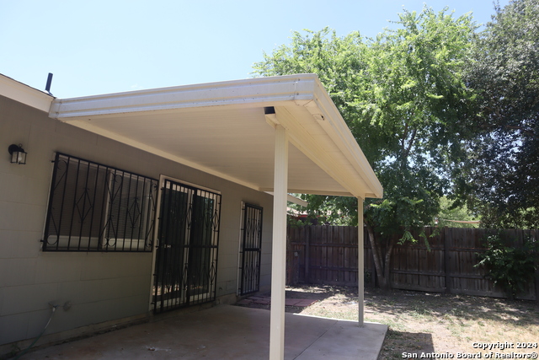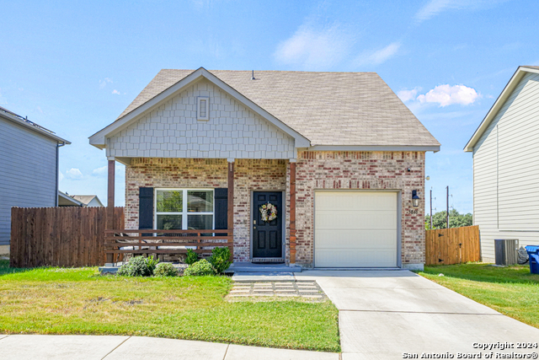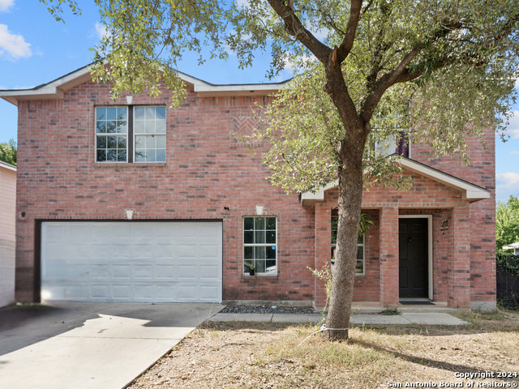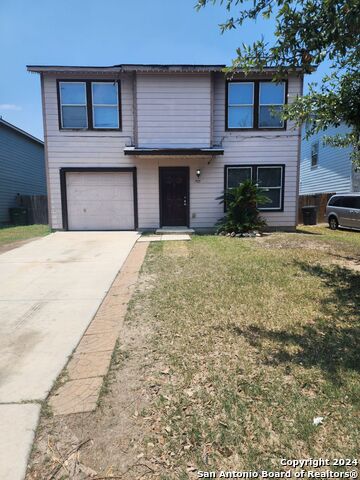5823 Stoney Creek Dr, San Antonio, TX 78242
Property Photos
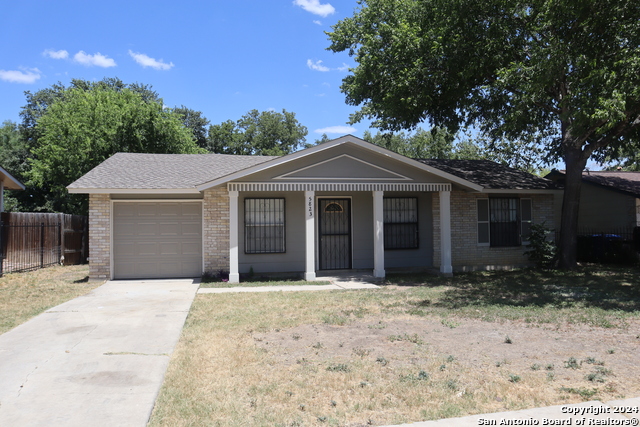
Would you like to sell your home before you purchase this one?
Priced at Only: $189,000
For more Information Call:
Address: 5823 Stoney Creek Dr, San Antonio, TX 78242
Property Location and Similar Properties
- MLS#: 1801839 ( Single Residential )
- Street Address: 5823 Stoney Creek Dr
- Viewed: 20
- Price: $189,000
- Price sqft: $176
- Waterfront: No
- Year Built: 1972
- Bldg sqft: 1073
- Bedrooms: 3
- Total Baths: 2
- Full Baths: 2
- Garage / Parking Spaces: 1
- Days On Market: 34
- Additional Information
- County: BEXAR
- City: San Antonio
- Zipcode: 78242
- Subdivision: Indian Creek
- District: Southwest I.S.D.
- Elementary School: Indian Creek
- Middle School: Alan B. Shepard
- High School: Southwest
- Provided by: Luna Real Estate
- Contact: Greg Luna
- (210) 852-8833

- DMCA Notice
-
DescriptionHurry down to see this charming and completely remodeled beauty which has an additional 110 square feet of living area with the enclosed utility room. Step into an open floor plan which includes the living room, kitchen and dinning areas. There is new laminate flooring throughout the entire house. Enjoy the fresh look of the kitchen cabinets, countertops, gas oven and microwave. You will also appreciate the new six panel doors and all of the new trim boards. Both bathrooms have been completely re done. New ceiling fans have been added to the bedrooms and utility room and all fixtures throughout the house have been replaced. The a/c is about 8 years old, the water heater less then 2 years old, the glass patio sliding door less then 4 years, patio cover about 8 years and roofing shingles less then 1 year. Enjoy the back patio and large backyard with family and friends as you gather for birthday parties and barbeques. This home is located in a quiet neighborhood just minutes away from the 410 highway, Lackland AFB, shopping malls, restaurants, Sea World and Fiesta Texas. . Don't miss out on this one!
Payment Calculator
- Principal & Interest -
- Property Tax $
- Home Insurance $
- HOA Fees $
- Monthly -
Features
Building and Construction
- Apprx Age: 52
- Builder Name: unk
- Construction: Pre-Owned
- Exterior Features: Wood, Other
- Floor: Laminate
- Foundation: Slab
- Kitchen Length: 15
- Roof: Composition
- Source Sqft: Appsl Dist
School Information
- Elementary School: Indian Creek
- High School: Southwest
- Middle School: Alan B. Shepard
- School District: Southwest I.S.D.
Garage and Parking
- Garage Parking: One Car Garage
Eco-Communities
- Water/Sewer: Water System, Sewer System, City
Utilities
- Air Conditioning: One Central
- Fireplace: Not Applicable
- Heating Fuel: Natural Gas
- Heating: Central, 1 Unit
- Window Coverings: All Remain
Amenities
- Neighborhood Amenities: None
Finance and Tax Information
- Days On Market: 18
- Home Owners Association Mandatory: None
- Total Tax: 3802.51
Other Features
- Block: 20
- Contract: Exclusive Right To Sell
- Instdir: From 410 exit Old Pearsall Rd and turn inside 410. Turn right onto Five Palms then left onto Stoney Creek Dr.
- Interior Features: One Living Area, Eat-In Kitchen, 1st Floor Lvl/No Steps, Open Floor Plan, Cable TV Available, All Bedrooms Downstairs, Laundry Main Level, Laundry in Garage, Laundry Room
- Legal Description: Ncb 16009 Blk 20 Lot 2
- Occupancy: Vacant
- Ph To Show: 210-222-2227
- Possession: Closing/Funding
- Style: One Story
- Views: 20
Owner Information
- Owner Lrealreb: No
Similar Properties

- Antonio Ramirez
- Premier Realty Group
- Mobile: 210.557.7546
- Mobile: 210.557.7546
- tonyramirezrealtorsa@gmail.com



